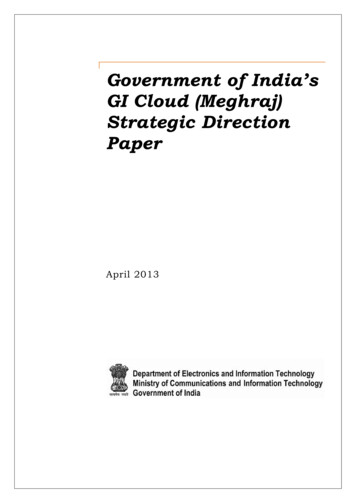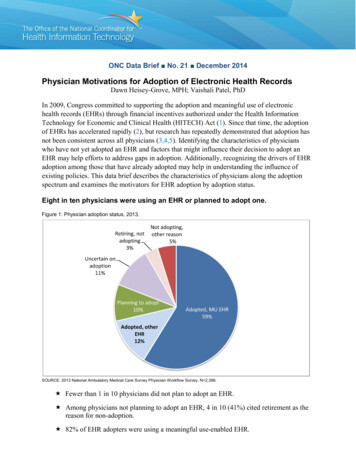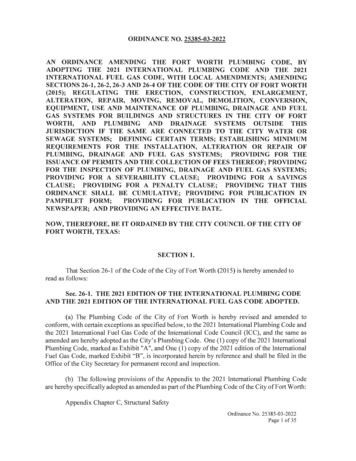
Transcription
ORDINANCE NO. 25385- 03- INTERNATIONAL FUEL GAS CODE, WITH LOCAL AMENDMENTS; AMENDINGSECTIONS2015);26- 1, 26- 2, 26- 3 AND 26- 4 OF THE DCERTAININSTALLATION,ANDOF FORTDEMOLITION,PLUMBING,DRAINAGEAREDEFININGOF THE OFTHEISSUANCE OF PERMITS AND THE COLLECTION OF FEES THEREOF; INGAND PROVIDINGNOW, THEREFORE,FORT ATIONSYSTEMS;FOR A SAVINGSPROVIDINGPROVIDINGAN EFFECTIVEBE IT BY THE CITY COUNCILOF THE CITY OFTEXAS:SECTION1.That Section 26- 1 of the Code of the City of Fort Worth ( 2015) is hereby amended toread as follows:Sec. 26- 1.THE 2021 EDITIONAND THE 2021 EDITIONOF THE INTERNATIONALOF THE INTERNATIONALFUELPLUMBINGGAS CODECODEADOPTED.a) The Plumbing Code of the City of Fort Worth is hereby revised and amended toconform, with certain exceptions as specified below, to the 2021 International Plumbing Code andthe 2021International Fuel Gas Code oftheInternationalCodeCouncil ( ICC),and the same asamended are hereby adopted as the City' s Plumbing Code. One ( 1) copy of the 2021 InternationalPlumbing Code, marked as Exhibit " A", and One ( 1) copy of the 2021 edition of the InternationalFuel Gas Code, marked Exhibit B", is incorporated herein by reference and shall be filed in theOffice of the City Secretary for permanent record and inspection.b)The following provisions of the Appendix to the 2021 International Plumbing Codeare hereby specifically adopted as amended as part of the Plumbing Code of the City of Fort Worth:Appendix Chapter C, Structural SafetyOrdinanceNo. 25385- 03- 2022Page 1 of 35
Appendix Chapter E, Sizing of Water Piping SystemsThe plumbing and fuel gas provisions of the International Residential Code, asadopted elsewhere, shall be used as the plumbing and fuel gas provisions for buildings andstructures applicable to that code except as provided for in that code.c)d)Any Errata corrections published by the International Code Council for the 2021International Plumbing Code or the 2021 International Fuel Gas Code, as they are discovered,are considered as part of this code.SECTION2.That Section 26- 2 of the Code of the City of Fort Worth ( 2015) is hereby amended toread as follows:See. 26- 2.Amendments.The 2021 edition of International Plumbing Code and of the 2021 International Fuel GasCode is hereby amending to read as follows:a)Chapters1" "Part I— Scope and Application"and " Part 2— AdministrationandEnforcement" of the 2021 International Plumbing Code and of the 2021 International Fuel GasCode shall be governed by the Fort Worth Building Administrative Code;b) The remaining sections of the 2021 International Plumbing Code are herebyamended as follows:IPC TABLEIPC Table of Contents, ChapterSection713EngineeredOF CONTENTS7, SectionDrainageCHAPTER713; changed to read as ollows;Design . . . . . . . . . . . . .7- 122— DEFINITIONSIPC SECTION202DEFINITIONSIPC Section 202; definitions are changed and new definitions are added to read asollows:Ordinance No. 25385- 03- 2022Page 2 of 35
BUILDING CODE. Building Code shall mean the International Building Code as adopted bythis jurisdiction.CHANGEthatOF OCCUPANCY.involvesa changeinA change in the purpose or level of activity within a buildingapplicationof therequirementsofthisThe definition shall alsocode.apply to usage of the surrounding site and access to and from the building, structure or site, asnecessary to achieve the purpose of this code, and to obtain compliance with other codes andordinances of this jurisdiction.ELECTRICAL CODE. Electrical Code shall mean the National Electrical Code as adopted bythis jurisdiction.For the purpose of this code, all references to NFPA 70 shall be assumed tomean the ElectricalCode as definedherein.ENERGY CODE. Energy Code shall mean the International Energy Conservation Code asadopted by this jurisdiction.FIRE PREVENTIONCODE ( FIRE CODE).Fire PreventionCode,or Fire Code,shall meanthe International Fire Code as adopted by this jurisdiction.FORTWORTHBUILDING ADMINISTRATIVECODE.The Fort Worth Administrativecode containing the administrative, organizational, and enforcement rules and regulations for theFort Worth Building, Residential, Plumbing, Fuel Gas, Mechanical, Electrical, Sign and ExistingBuilding codes.FUEL GAS CODE. Fuel Gas code shall mean the International Fuel Gas Code as adopted bythis jurisdiction and shall be considered as part of the Plumbing Code. ( See Plumbing Code.)MECHANICALCODE.MechanicalCode shall mean the InternationalMechanicalCode asadopted by this jurisdiction.PLUMBING.For the purpose of using the International Plumbing Code, as adopted, shall mean:The practice, materials and fixtures utilized in the installation, maintenance,extension and alteration of all piping, fixtures, plumbing appliances and plumbingappurtenances, within or adjacent to any structure, in connection with sanitary drainageor storm drainage facilities; venting systems, and public or private water supply systems.For the purpose of complying with the Texas State Plumbing License Law, shall mean:All piping, fixtures, appurtenances, and appliances, including disposal systems,drain or waste pipes, or any combination of these that:supply, recirculate, drain, or eliminate water, gas, medical gasses and vacuum,liquids, and sewage for all personal or domestic purposes in and about buildings wherepersons live, work, or assemble; connect the building on its outside with the source ofwater, gas, or other liquid supply, or combinations of these, on the premises, or the watermain on public property; and carry waste water or sewage from or within a building to thesewer service lateral on public property or the disposal or septic terminal that holds privateOrdinanceNo. 25385- 03- 2022Page 3 of 35
or domestic sewage.The installation, repair, service, maintenance, alteration, or renovation of all piping,fixtures, appurtenances, and appliances on premises where persons live, work, or assemblethat supply gas, medical gasses and vacuum, water, liquids, or any combination of these,or disposePLUMBINGInternationalof waste water or sewage.CODE.Plumbing Code shall mean the International Plumbing Code and theas adoptedby this jurisdiction. The term " Plumbing Code" appliesFuel Gas Codeto both codes as one combined code.PLUMBINGSYSTEM.For the purpose of using the International Plumbing Code, as adopted, shall mean:Includes the water supply and distribution pipes; plumbing fixtures and traps;water- treating or water- using equipment; soil, waste and vent pipes; and sanitary and stormsewers and building drains, in addition to their respective connections, devices andappurtenanceswithin a structureor premise.PREMISES.1.2.3.A single tract or platted lot.Multiple adjacent tracts or platted lots under common ownership will be deemed to bea SINGLE PREMISES if they meet the following requirements:a.Lots or tracts are not separated by intervening streets, alleys, utility or railroadrights- of-way or other interruption;b.Property contains a single primary use; andc.Property is not used for one- or two- family residential purposes.Tracts or platted lots that are at cross corners or that are connected by narrow strips ofland too small to serve as emergency access easements shall not be considered to beadjacent.PRIVATE.In theclassificationof plumbingfixtures, " private"applies to fixtures- in residencesand apartments, and to fixtures in nonpublic toilet rooms of hotels and motels and similarinstallations in buildings where the plumbing fixtures are intended for utilization by a family or anindividual.PUBLICOR PUBLICUTILIZATION.In theclassificationof plumbingfixtures, "public"applies to fixtures in general toilet rooms of schools, gymnasiums, hotels, airports, bus and nts and other installations where a number of fixtures are installed so that their utilizationis similarly unrestricted.RESIDENTIALCODE.ResidentialCode shall mean the International Residential Code asadopted by this jurisdiction.CHAPTER3— GENERAL REGULATIONSOrdinance No. 25385- 03- 2022Page 4 of 35
IPC SECTION 301GENERALIPC Section301. 6; changedto read asfollows:301. 6 Prohibited locations. Plumbing systems shall not be located in an elevator shaft or inan elevatorequipmentroom.Exception:Floor drains, sumps and sump pumps shall be permitted at the base of theshaft, provided that they are indirectly connected to the plumbing system and comply withSections317 and 1003. 4.IPC Section 301. 8; added to read as follows:301. 8 Location. Except as otherwise provided in this Code or other applicable ordinances, noplumbing system, drainage system, building sewer, private sewage disposal system or partsthereof, shall be located in any lot other than the lot which is the site of the building, structure, orpremises served by such facilities.No subdivision, sale, or transfer of ownership of existing property shall be made in suchmanner that the area, clearance, and access requirements of this Code are decreased.IPC SECTIONPROTECTIONOF PIPES305AND PLUMBINGSYSTEMCOMPONENTSIPC Section 305. 1; changed to read as follows:305. 1 Protectiongalvanized steel, shallcinder walls and floorscorrosive soil. Whereagainst contact. Metallic piping, except for cast iron, ductile iron andnot be placed in direct contact with steel framing members, concrete oror other masonry. Metallic piping shall not be placed in direct contact withsheathing is used to prevent direct contact, the sheathing shall have athickness of not less than 0. 008 inch ( 8 mil) ( 0. 203 mm) and the sheathing shall be made of anapproved material. Where sheathing protects piping that penetrates concrete or masonry walls orfloors, the sheathing shall be installed in a manner that allows movement of the piping within thesheathing.IPC Section 305. 4; changed to read as follows:305. 4Freezing. Water, soil and waste pipes shall not be installed outside of a building, inattics or crawl spaces, concealed in outside walls, or in any other place subjected to freezingtemperatures unless adequate provision is made to protect such pipes from freezing by insulation3/ 4" wall inatticsor underfloor and ''/z"wall inexteriorwalls)orheatorboth. Exteriorwatersupply system piping shall be installed not less than 6 inches ( 152 mm) below the frost line andOrdinanceNo. 25385- 03- 2022Page 5 of 35
not less than 12 inches ( 305 mm) below grade.IPC Section 305. 4. 1; changed to read as follows:305. 4. 1 Sewer depth. Building sewers shall be a minimum of 12 inches ( 304 mm) belowgrade.IPC Section 305. 7; changed to read as ollows:305. 7 Protectionofof plumbingsystem.Components of a plumbing systeminstalled within 3 feet of alleyways, driveways, parking garages or other locations in a manner inwhich they would be exposed to damage shall be recessed into the wall or otherwise protected inan approvedcomponentsmanner.IPC SECTION 312TESTS AND INSPECTIONSIPC Sections 312. 10. 1 and 312. 10. 2; changed to read as follows:312. 10. 1Inspections.Annual inspections shall be made of all backflow preventionassemblies and air gaps to determine whether they are operable and air gaps exist. In theabsence of local provisions, the owner is responsible to ensure that testing is performed.312. 10. 2Testing. Reduced pressure principle backflow preventer assemblies, doublecheck- valve assemblies, pressure vacuum breaker assemblies, reduced pressure detector fireprotection backflow prevention assemblies, double check detector fire protection backflowprevention assemblies, hose connection backflow preventers, and spill proof vacuum breakersshall be tested at the time of installation, immediately after repairs or relocation and at leastannually.The testing procedure shall be performed in accordance with applicable localIn the absence of local provisions, the owner is responsible to ensure that testingprovisions.is done in accordance with one of the following standards:list of standards unchanged)IPC SECTIONCONDENSATEIPC Section314. 2. 1; changeto read as314DISPOSALollows:314. 2. 1 Condensate disposal. Condensate from all cooling coils and evaporators shall beconveyed from the drain pan outlet to an approved place of disposal. Such piping shall maintaina minimum horizontalverticalin 12unitsslope in the direction of discharge of not less than one- eighth unithorizontal ( I- percentslope).Condensate shall not discharge into a walkingOrdinance No. 25385- 03- 2022Page 6 of 35
surface such as a street, alley, sidewalk or other areas so as to cause a nuisance. Rooftop unitsmay be piped to discharge into roof drains when such drains do not discharge onto a walkingsurfaceas listed above.IPC Section 314. 2. 2; change to read as follows:314. 2. 2 Drain pipe materials and sizes. Components of the condensate disposal systemshall be ABS, cast iron, copper and copper- alloy, CPVC, cross- linked polyethylene galvanizedsteel, PE- RT, polyethylene, polypropylene, PVC, or PVDR pipe or tubing. Components shallbe selectedfor the pressure,temperatureandrating of the installation.exposureJointsandconnections shall be made in accordance with the applicable provisions of Chapter 7 relativeto the material type.Condensate waste and drain line size shall be not less than the dischargesize of the pan but not less than 3/ 4- inch ( 19 mm) pipe size and shall not decrease in size fromthe drain pan connection to the place of condensate disposal. Where the drain pipes from morethan one unit are manifolded together for condensate drainage, the pipe or tubing shall be sizedin accordance with Table 314. 2. 2. All horizontal sections of drain piping shall be installed inuniformalignmentat a uniformslope.IPC Section 314. 2. 3, item # 2; add a sentence to read as follows:2.A separate overflow drain line shall be connected to the drain pan provided withthe equipment. Such overflow drain shall discharge to a conspicuous point ofdisposalto alertin the eventoccupantsofastoppageof the primarydrain.Theconspicuous point of disposal shall not create a hazard such as dripping over awalkingsurfaceor otherareassoasto createa nuisance.The overflow drain lineshall connect to the drain pan at a higher level than the primary drain connection.IPC Section 314. 2. 3; add# S to read as follows:5.A listed and labeled water detecting device shall be provided that will shut off up- flowequipment in the event the primary drain is blocked. The device shall be installed on all upflow equipment above the first floor and shall be installed beneath and on the floor of theup- flow equipment it serves.IPC SECTIONELEVATOR317DRAINAGEIPC Section 317; added to read as follows:317. 1 Elevator Drainage. Drainage shall be provided in the elevator pits as required by theElevator Code and as listed in this section.Drainage discharge, whether drainage is required orvoluntary, shall comply with Section 315. 4.317. 2 Pits. (ASMEA17. 1 — Section2. 2. 1;Inquiry07- 50)A pit shall be provided for eachindividual elevator.Ordinance No. 25385- 03- 2022Page 7 of 35
317. 3 Drainage. ( ASME A17. 1 — Section2. 2. 2. 32. 2. 2. 3 thru 2. 2. 2. 6)Permanent provisions shall be made to prevent accumulation of ground water in thepit.2. 2. 2. 42. 2. 2. 5Drainsandprovided, shall comply with the applicableplumbing code, and they shall be provided with a positive means to prevent water,gases, and odors from entering the hoistway.In elevators provided with Firefighters' Emergency Operation, a drain or sumppump shall be provided. The sump pump/ drain shall have the capacity to removesumpwherepumps,a minimum of 11. 4 m3/ h ( 3, 000 gal/ h) per elevator.2. 2. 2. 6Sumps and sump pumps in pits,whereprovide, shall be covered.The covershallbe secured and level with the pit floor.317. 4 Discharge. Discharge shall comply with the following:1.2.3.4.5.Where there is no expectation of hydraulic fluid or oil contamination, the sump maydischarge into the sanitary sewer system.If installed in a location with possible contamination, a trap or interceptor rated for theexpected flow rate with a minimum " storage" capacity equivalent to the volume ofhydraulic fluid or oil that could be leaked into the sump, will be required prior todischarge into the sanitary sewer.In either situation, discharge to the storm drainage system is not permitted.Gravity drains that comply with the above provisions should be discussed with thePlumbing Inspection Specialist before installation.Drainage to a storage tank is not permitted without specific approval.317. 5 Otherpipes,ductsorelectricalwiring.See Building Code, Sections 3004. 4 and30065. 6 and the following:ASMEA17. 1 —Section2. 8. 2. 2)Only such electrical wiring, raceways, cables, coaxialwiring, and antennas used directly in connection with the elevator, including wiring for signals,for communication with the car, for lighting, heating, air conditioning, and ventilating the car, forfire detecting systems, for pit sump pumps, and for heating and lighting the hoistway and/ or themachinery space, machine room, control space, or control room shall be permitted to be installedinside the hoistway, machinery space, machine room, control space, or control room.ASMEA17. 1 — SectionCHAPTER4— FIXTURES,2. 8. 3. 4)Other pipes or ducts conveying gases, vapors, or liquid andnot used in connection with the operation of the elevator shall not be installed in any hoistway,machinery space, machine room, control space or control room. Where a machinery space,machine room, control space, control room, or hoistway extend above the roof of a building, pipesshall be permitted from roof drains to the closest point where they can be diverted out of this space.Pipes shall be covered to prevent leakage or condensate from entering the machine space, machineroom, control space, control room, or hoistway.FAUCETSAND FIXTUREFITTINGSOrdinance No. 25385- 03- 2022Page 8 of 35
IPC SECTIONMINIMUM403FACILITIESIPC Section 403. 1; changed to read as follows:403. 1 Minimum number of fixtures.Plumbing fixtures shall be provided for the type ofoccupancy and in the minimum number shown in Table 403. 1, based on the actual use of thebuilding or space and as all be provided with one unisex accessible restroom forusage.Each RecreationalVehicle Park, or portion of a Manufactured Home Park used forshall contain one ( 1) or more service buildings providing separatesanitary facilities for men and women.recreationala.vehicles,No lot space shall be located farther than five hundred ( 500) feet from such a servicebuilding.b.The entrances to such buildings shall be clearly marked to show which gender thefacilitiesc.serve.Fixtures shall be provided at the following ratio per twenty( 20) lots or fraction thereof.Women ( 2)Toilets:Men ( 1)/Urinals:Men ( 1)Lavatories:Men ( 1)/Women ( 1)Showers:Men ( 1)/Women(1)d.Each building providing sanitary fixtures shall contain at least one( 1) slop sink.e.If male and female sanitary facilities are housed within the same structure, they shallbe separated by walls extending from the floor to the ceiling.f.Toilets shall be located in separate compartments equipped with self-closing doors.Shower stalls shall be individual and equipped with self- closing doors. If dressingcompartments are provided, each compartment shall be equipped with a stool or abench. The rooms shall be screened to prevent direct view of the interior when theexterior doors are open.Uses notin Table 403. 1individually by the code official. Thenumber of occupants shall be determined by the International Building Code. In other than Eoccupancies, the minimum number of fixtures in Table 2902. 1 may be lowered, if requested inwriting, by the applicant sating reasons for a reduced number and approved by the code official.shownshall be consideredIPC Table 403. 1; add a footnote Y' in the title and after the table as follows.Ordinance No. 25385- 03- 2022Page 9 of 35
DRINKINGFOUNTAINSSEE SECTION410) 9g. Drinking fountains are not required in M Occupancies with an occupant load of 100 orless, B Occupancies with an occupant load of 25 or less, and for dining and/ or drinkingestablishments.IPC403. 1. 4 Additionaladded403. 1. 4;Sectionfixturesfor foodpreparationreadtofacilities.follows:asIn addition to the fixturesrequired in this Chapter 4, all food service facilities shall be provided with additional fixturesset out in this section.403. 1. 4. 1 Handwashing lavatory.At least one hand washing lavatory shall beprovided for use by employees that is accessible from food preparation, food dispensingand ware washing areas. Additional hand washing lavatories may be required based onconvenience of use by employees.403. 1. 4. 2 Service sink. In new or remodeled food service establishments, at least oneservice sink or one floor sink shall be provided so that it is conveniently located for thecleaning of mops or similar wet floor cleaning tool and for the disposal of mop water andsimilarliquidwaste.Thelocationoftheservicesink( s)and/ormopsink( s)shallbeapproved by the City of Fort Worth Consumer Health Section.IPC Section 403. 2; changed to read asfollows:403. 2 Separatefacilities.Where plumbing fixtures are required, separate facilities shall beprovided for each sex.Exceptions:1.Separate facilities shall not be required for private dwelling units or sleeping units.2.Separate facilities shall not be requiredin structuresor tenant spaces with a total occupantload, including both employees and customers, of 50 or fewer.3.Separate facilities shall not be required in mercantile occupancies in which the maximumoccupant load is 100 or less.4.Separate facilities shall not be required in business occupancies in which the maximumoccupant load is 25 or fewer.5.6.Separate facilities shall not be required to be designated by sex where single- user toiletsrooms are provided in accordance with Section 403. 1. 2.Self- service storage facilities need only provide one unisex restroom for storage tenantusage.A single unisex employee restroom, when permitted and when accessible by thefor suchSuch restroom shall be located near the facilityentrance. Spaces converted to uses other than self-service storage shall comply with otherapplicable restroom provisions for that individual space.tenants,7.may countrestroom.Aircraft T- hangar facilities need not install tenant restrooms when in compliance with thefollowing:a.Each such tenant hangar space is less than 2, 000 square feet in area.b.There are restrooms located within 500 feet of the lease space.OrdinanceNo. 25385- 03- 2022Page10 of 35
IPC Section 403. 3; change to read as ollows:403. 3 Required public toilet facilities. For structures and tenant spaces intended for publiccustomers,patrons,and visitors shall be provided with public toilet facilities.utilization,Employees associated with structures and tenant spaces shall be provided with toilet facilities.Facilities for pubic and employee use may be located in adjacent structures on the same propertyand under the same ownership, lease or control.The number of plumbing fixtures located withinthe required toilet facilities shall be provided in accordance with section 403 for all users. Toiletrooms or bathing rooms accessed only through a private office shall not be counted towardcompliancewithsectionEmployee toilet facilities shall be either separate or combined403employee and public toilet facilities.Exceptions: (unchanged)IPC SECTION413FLOOR AND TRENCHDRAINSIPC Section 413. 4; changed to read asfollows:413. 4 Required location. Floor drains shall be installed in the following areas:1.In public laundries and in the central washing facilities of multiple family dwellings, therooms containing the automatic clothes washers shall be provided with floor drains locatedto readily drain the entire floor area. Such drains shall have a minimum outlet cross sectionof not less than 3 inches ( 76 mm) in diameter.kitchens. (In lieu of floor drains in commercial kitchens, the code official2.Commercial3.may accept floor sinks.)Toilet rooms containing two ( 2) or more water closets or a combination of one ( 1) watercloset and one ( 1) urinal, except in a dwelling unit. The floor shall slope toward the floordrains.IPC SECTION421SHOWERSIPC Section 421. 5. 2; changed to read as follows:421. 5. 2 Showerlining. Floors under shower compartments, except where prefabricatedreceptors have been provided, shall be lined and made water tight utilizing material complyingwith Sections 417. 5. 2. 1 through 417. 5. 2. 5.Such liners shall turn up on all sides at least 3inches( 76 mm) above the finished threshold level and shall extend outward over the threshold,whereprovided,and fastenedand fastenedto anapprovedto the outsidebacking . . . (of the thresholdbulkofsectionjamb.Liners shall be recessedunchanged) . . .shall be tested inOrdinance No. 25385- 03- 2022Page 11 of 35
accordance with Section 312. 9.IPC SECTION424URINALSIPC Section 424. 3; added to read asfollows:424. 3 Surrounding material. Wall and floor space to a point 2 feet ( 610 mm) in front of aurinal lip and 4 feet ( 1219 mm) above the floor and at least 2 feet ( 610 mm) to each side of theurinal shall be waterproofed with a smooth, readily cleanable, hard, nonabsorbent material.IPC Section 424. 4; added to read as follows:424. 4 Waterless urinals. Installation of waterless urinals shall be permitted when installed inaccordance with the following:A person who installs a nonwater- supplied urinal shall install water distribution and fixturesupply piping sized to accommodate a water- supplied urinal to an in- wall point immediatelyadjacent to the nonwater- supplied urinal location so that the nonwater- supplied urinal can bereplaced with a water- supplied urinal if desired by the owner or required by a code enforcementofficer.(SL— HB 2667- 2009, Section 372. 006( c)).CHAPTER5— WATERIPC SECTIONHEATERS502INSTALLATIONIPC Section 502. 3; changed to read as follows:502. 3 Water heaters installed in attics. Attics containing a water heater shall be provided . .ofparagraph unchanged) . . . side of the water heater. The clear access opening dimensionsshall be a minimum of 20 inches by 30 inches ( 508 mm by 762 mm), or larger where suchbulkdimensions are large enough to allow removal of the water heater.Water heaters shall not be installed in residential attics.Exception:Tankless water heaters.Ordinance No. 25385- 03- 2022Page 12 of 35
IPC Section 502. 3. 1; added to read as follows:502. 3. 1ElectricalA luminaire controlled by a switch located at therequired passageway opening and a receptacle outlet shall be provided at or near the equipmentrequirements.location in accordance with the electrical code.IPC SECTIONSAFETYIPC Section504. 6; changed504. 6 Requirementsvalve, temperature1.2.504DEVICESto read asfollows:for dischargepiping.relief valve or combinationThe discharge piping serving a pressure reliefthereof shall:Not be directly connected to the drainage system.When the drain pipe is run exposed in an area outside of the room where the water heateris located, in a manner that would make it subject to damage, the drain shall dischargethrough an air gap located in the same room as the water heater.3.Not be smaller than the diameter of the outlet of the valve served and shall discharge full4.size to the point of disposal.Serve a single relief device and shall not connect to piping serving any other relief deviceor equipment.Exception:Multiple relief devices of a single tenant may be installed to a single T &P discharge piping system when approved by the code official and permitted by themanufacture' s installation instructions and installed with those instructions.Relief devicesof multiple tenants may only share the same discharge system when approved by the codeofficial and the discharge point is in a common area under the building owner' s control.5.Discharge to the floor drain, to an indirect waste receptor or to the outdoors. The point ofdisposal shall not be in another tenant area. Where discharging to the outdoors in areassubject to freezing, discharge piping shall be first piped to an indirect waste receptorarea.through an air gap located in a conditionedThe discharge pipe shall not dischargeinto the pan required in Section 504. 7.Exception:When a water heater retrofit or replacement occurs on a slab foundationand the line cannot be discharged to an approved location the T& P discharge line canbe piped to the water heater pan provided with all of the following:1.2.An approved mechanical device is installed that will shut off the water supply tothe water heater when water is detected inside the pan;A device is installed that will sound an audible alarm when water is detected insidethe pan to alert the occupants that a leak has occurred.6.Discharge in a manner that does not cause personal injury or structural damage.7.Discharge to a termination point that is readily observable by the building occupants.8.Not be trapped.OrdinanceNo. 25385- 03- 2022Page 13 of 35
9.Be installed so as to flow by gravity.10. Not terminate more than 6 inches ( 152 mm) above the floor drain or waste receptor. Whendischarging outside the building, the point of discharge shall be with the end of the pipenot more than two( 2) feet( 610 mm) nor less than six( 6)
International Plumbing Code or the 2021 International Fuel Gas Code, as they are discovered, are considered as part of this code. SECTION 2. That Section 26-2 ofthe Code ofthe City of Fort Worth (2015) is hereby amended to read as follows: See. 26-2. Amendments. The 2021 edition of International Plumbing Code and of the 2021 International Fuel Gas
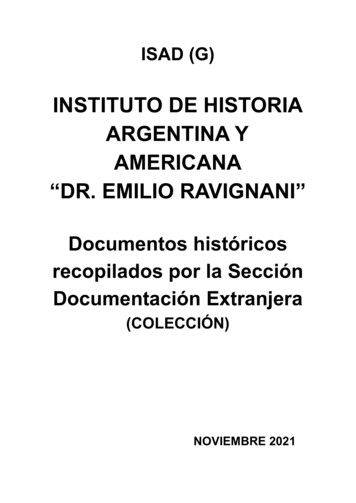

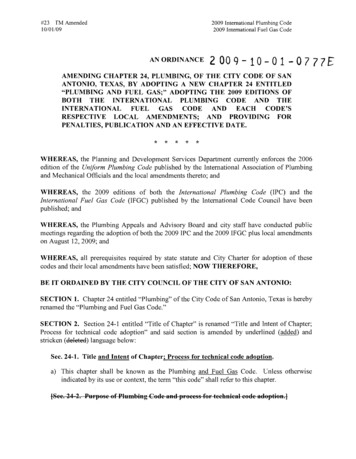
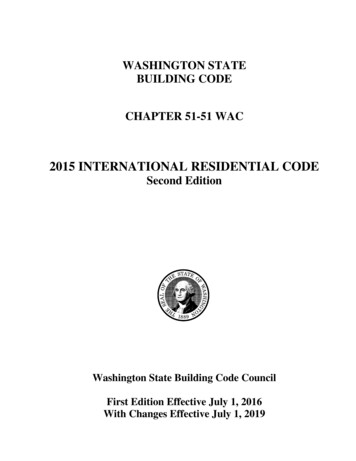

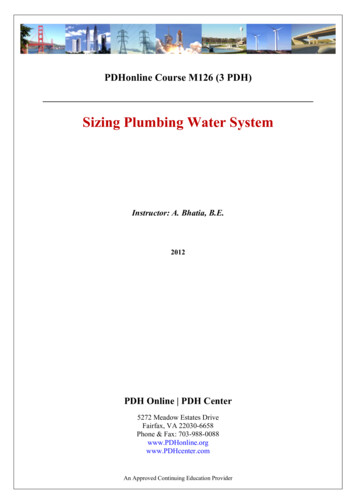
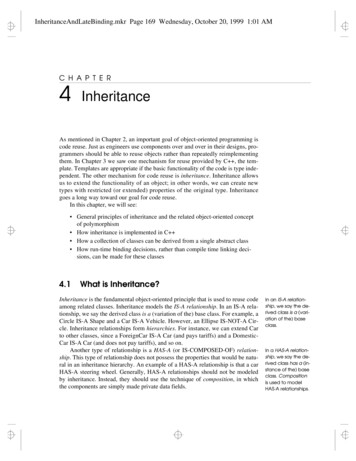
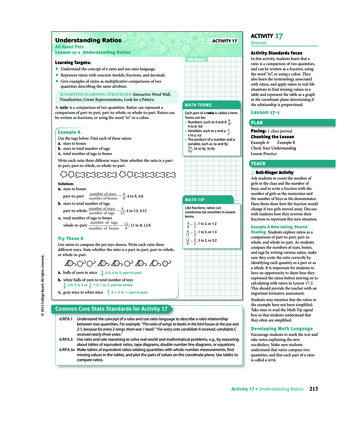
![[A] 101.1 Title. North Carolina Plumbing Code as adopted by the . - NC](/img/18/42948-plumbing-code-technical-changes.jpg)
