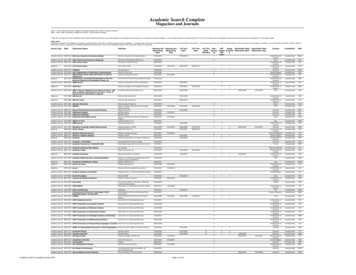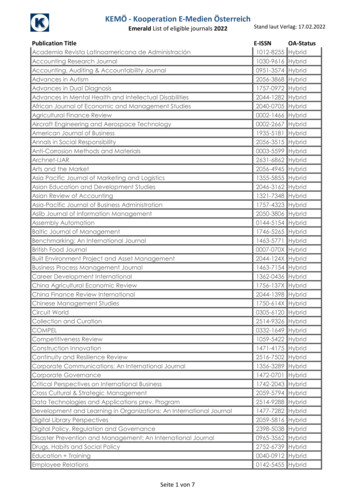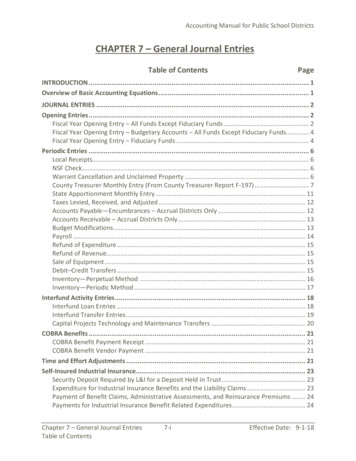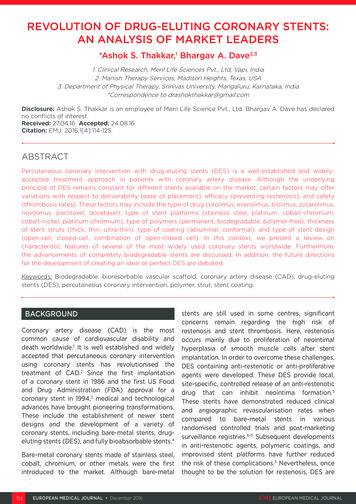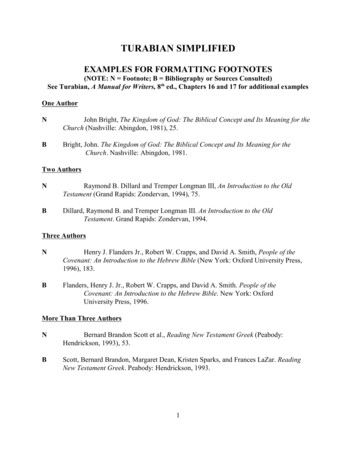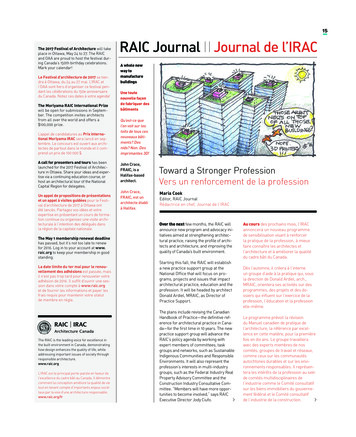
Transcription
15The 2017 Festival of Architecture will takeplace in Ottawa, May 24 to 27. The RAICand OAA are proud to host the festival during Canada’s 150th birthday celebrations.Mark your calendar!Le Festival d’architecture de 2017 se tiendra à Ottawa, du 24 au 27 mai. L’IRAC etl’OAA sont fiers d’organiser ce festival pendant les célébrations du 150e anniversairedu Canada. Notez ces dates à votre agenda!The Moriyama RAIC International Prizewill be open for submissions in September. The competition invites architectsfrom all over the world and offers a 100,000 prize.L’appel de candidatures au Prix international Moriyama IRAC sera lancé en septembre. Le concours est ouvert aux architectes de partout dans le monde et il comprend un prix de 100 000 .A call for presenters and tours has beenlaunched for the 2017 Festival of Architecture in Ottawa. Share your ideas and expertise via a continuing education course, orhost an architectural tour of the NationalCapital Region for delegates.Un appel de propositions de présentationset un appel à visites guidées pour le Festival d’architecture de 2017 à Ottawa ontété lancés. Partagez vos idées et votreexpertise en présentant un cours de formation continue ou organisez une visite architecturale à l’intention des délégués dansla région de la capitale nationale.The May 1 membership renewal deadlinehas passed, but it’s not too late to renewfor 2016. Log in to your account at www.raic.org to keep your membership in goodstanding.La date limite du 1er mai pour le renouvellement des adhésions est passée, maisil n’est pas trop tard pour renouveler votreadhésion de 2016. Il suffit d’ouvrir une session dans votre compte à www.raic.orget de fournir les informations et payer lesfrais requis pour maintenir votre statutde membre en règle.The RAIC is the leading voice for excellence inthe built environment in Canada, demonstratinghow design enhances the quality of life, whileaddressing important issues of society throughresponsible architecture.www.raic.orgL’IRAC est le principal porte-parole en faveur del’excellence du cadre bâti au Canada. Il démontrecomment la conception améliore la qualité de vietout en tenant compte d’importants enjeux sociétaux par la voie d’une architecture responsable.www.raic.org/frRAIC FIN.indd 15RAIC Journal Journal de l’IRACA whole newway tomanufacturebuildingsUne toutenouvelle façonde fabriquer desbâtimentsQu’est-ce quel’on voit sur lestoits de tous cesnouveaux bâtiments? Desnids? Non. Desimprimantes 3D!John Crace,FRAIC, is aHalifax-basedarchitect.John Crace,FRAIC, est unarchitecte établià Halifax.Toward a Stronger ProfessionVers un renforcement de la professionMaria CookEditor, RAIC JournalRédactrice en chef, Journal de l’IRACOver the next few months, the RAIC willannounce new program and advocacy initiatives aimed at strengthening architectural practice, raising the profile of architects and architecture, and improving thequality of Canada’s built environment.Starting this fall, the RAIC will establisha new practice support group at theNational Office that will focus on programs, projects and issues that impactarchitectural practice, education and theprofession. It will be headed by architectDonald Ardiel, MRAIC, as Director ofPractice Support.The plans include revising the CanadianHandbook of Practice—the definitive reference for architectural practice in Canada—for the first time in 10 years. The newpractice support group will advance theRAIC’s policy agenda by working withexpert members of committees, taskgroups and networks, such as SustainableIndigenous Communities and ResponsibleEnvironments. It will also represent theprofession’s interests in multi-industrygroups, such as the Federal Industry RealProperty Advisory Committee and theConstruction Industry Consultative Committee. “Members will have more opportunities to become involved,” says RAICExecutive Director Jody Ciufo.Au cours des prochains mois, l’IRACannoncera un nouveau programmede sensibilisation visant à renforcerla pratique de la profession, à mieuxfaire connaître les architectes etl’architecture et à améliorer la qualitédu cadre bâti du Canada.Dès l’automne, il créera à l’interneun groupe d’aide à la pratique qui, sousla direction de Donald Ardiel, arch.,MRAIC, orientera ses activités sur desprogrammes, des projets et des dossiers qui influent sur l’exercice de laprofession, l’éducation et la professionelle-même.Le programme prévoit la révisiondu Manuel canadien de pratique del’architecture, la référence par excellence en cette matière, pour la premièrefois en dix ans. Le groupe travailleraavec des experts membres de noscomités, groupes de travail et réseaux,comme ceux sur les communautésautochtones durables et sur les environnements responsables. Il représentera les intérêts de la profession au seinde comités multidisciplinaires del’industrie comme le Comité consultatifsur les biens immobiliers du gouvernement fédéral et le Comité consultatifde l’industrie de la construction.2016-07-29 9:19 AM
16RAIC JournalJournal de l’IRAC1The changes come at a time when theRAIC is on an upswing. Recent activities,such as the advocacy campaign to relocate the National Memorial to the Victimsof Communism and the Moriyama RAICInternational Prize, have done much toattract positive attention from the media,government officials, policy-makers andpotential partners.Increasingly, the RAIC is taking on issuessuch as fair contracts, qualificationsbased procurement, sustainability anddesign excellence.The election of a new federal governmentlast October has marked a significant shiftin engagement and consultation on issuesin the built environment. The meetingsof RAIC President Allan Teramura, FRAIC,with Minister of Canadian Heritage MélanieJoly, and Minister of Environment and Climate Change Catherine McKenna, demonstrate that the RAIC has a voice on Parliament Hill.The goal is to build on these successes andopportunities by attracting more members,including more architects. Currently, theRAIC has about 5,000 members, but onlyone-third of Canada’s approximately 9,000architects are members.This was the context for introducinga change in the post-nominal designation,MRAIC, earlier this year, and asking members to vote on it last June at the annualgeneral meeting (AGM) at the 2016 Festivalof Architecture in Nanaimo, BC.The RAIC Board of Directors asked members to approve a motion to replace theMRAIC designation with a new RAIC designation for members who are licensedor registered to practice architecture.The proposal sought to strengthen theRAIC’s influence as an advocate and toprotect against misuse of the designation.RAIC FIN.indd 162It was seen as a first step toward the creation of a broader membership thatincluded allied professionals as well asa larger proportion of Canada’s licensedand registered architects.The Institute needs to “achieve a criticalmass of architects, large enough to makethe RAIC’s voice resonate with credibilityand authority,” Teramura told the gathering.After a heartfelt discussion, votes were castby members at the AGM and under theRAIC’s proxy system. A 2/3 vote in favourwas required to pass the motion. The motionfell short by 12 votes and did not receive thenumber of votes needed to take effect.If it had passed, the MRAIC designationwould have been phased out by the endof 2019. The new designation would haveallowed interns and retired and honorarymembers to use modified designations.About 10 percent—or fewer than 500members—would have been ineligible forthe RAIC designation. They fell into threecategories: Canadian graduates, international graduates, and faculty.The point made clearly from members onboth sides of the issue was that they wanted more time for discussion and consultation on this proposed change. At thenext board meeting in September, boardmembers will reconsider the proposedapproach to designation and set up a consultation process to examine issues raisedby the post-nominal discussion.Meanwhile, the growing engagementof members bodes well for “the lastingcontribution we can make by stepping upas a single voice,” says Teramura.« Les membres auront plus d’occasionsde participer à ces initiatives », a déclaréla directrice générale de l’IRAC, Jody Ciufo.Les changements surviennent à unmoment où l’IRAC est en plein essor. Sesrécentes activités, comme la campagne enfaveur de la relocalisation du monumentcommémoratif aux victimes du communisme et le Prix international MoriyamaIRAC, ont attiré l’attention des médias, desreprésentants du gouvernement, des décideurs et des partenaires potentiels.L’IRAC s’investit de plus en plus dans lesdossiers portant sur les contrats équitables, la sélection fondée sur les qualifications, la durabilité et l’excellence du design.Depuis l’élection d’un nouveau gouvernement fédéral, on constate un virage important dans l’engagement et la consultationsur des questions liées au cadre bâti. Lesrencontres du président de l’IRAC, AllanTeramura, FRAIC, avec la ministre du Patrimoine canadien, Mélanie Joly, et la ministre de l’Environnement et du Changement climatique Canada, Catherine McKenna, démontrent que la voix de l’IRAC sefait entendre sur la Colline du Parlement.1 The AGM. Leftto right: AllanTeramura, JodyCiufo, boardmembers EwaBieniecka andMichael Cox2 Members signin for the AGM1 L’AGA. Degauche à droite :Allan Teramura,Jody Ciufo et lesadministrateursEwa Bieniecka etMichael Cox2 Des membressignent leregistreNous entendons miser sur ces réussites etsaisir l’occasion pour augmenter notre effectif et le nombre de nos membres architectes. Nous comptons environ 5000 membres, mais seulement le tiers des quelque9000 architectes du Canada en font partie.Ce constat nous a amenés à vouloir modifierla désignation postnominale MIRAC, un peuplus tôt cette année, et à demander auxmembres de voter sur cette modificationlors de notre dernière assemblée généraleannuelle (AGA) tenue dans le cadre du Festival d’architecture 2016, à Nanaimo (C.-B.).Le conseil d’administration de l’IRACa demandé aux membres d’approuver2016-07-29 9:19 AM
RAIC JournalJournal de l’IRAC17Critical winnersCritiques à la une!une motion visant à remplacer la désignation MIRAC par une nouvelle désignation IRAC octroyée seulement aux architectes inscrits auprès d’un ordred’architectes du Canada.La proposition visait à accroîtrel’influence de l’IRAC en tant que porteparole de la profession et à empêcherl’utilisation à mauvais escient de la désignation. Nous y avons vu une premièreétape menant à la création d’un effectifélargi comprenant des membres de professions connexes, mais aussi une plusgrande proportion d’architectes.1L’IRAC doit « être formé d’une masse critique d’architectes suffisamment importante pour faire résonner sa voix aveccrédibilité et autorité », a déclaré le président Teramura lors de l’AGA.Après un vibrant débat, les membres ontvoté. Leurs votes se sont ajoutés à ceuxqui ont voté par procuration, commele permettent les règlements de l’IRAC.La résolution devait recueillir les 2/3 desvoix exprimées pour être adoptée. Ila manqué 12 voix. Elle a donc été rejetée.Si elle avait été adoptée, la désignationMIRAC aurait cessé complètement d’êtreutilisée à la fin de 2019. La résolution prévoyait des dispositions pour les stagiaires, les membres à la retraite et lesmembres honoraires qui auraient pu utiliser la désignation IRAC en y ajoutantleur statut. Environ 10 pour cent – oumoins de 500 membres – n’auraient plusété autorisés à utiliser la désignationIRAC. Ce sont les membres diplômésd’écoles d’architecture agréées du Canada, diplômés d’écoles d’architecturede l’extérieur du Canada et enseignantsuniversitaires.1 The winners ofthe MAQ YoungArchitecturalCritic Competition wereannounced inMontreal lastApril, at an eventthat featureda discussionbetweenEmmanuel Caillefrom Paris, editor-in-chief ofd’architectures(left) and NewYork author andcritic Paul Goldberger (centre).2 Winners Kristen Smith (left)and Marie-PierBourret-Lafleur(right).Les membres, tant ceux qui étaient enfaveur de la résolution que ceux qui s’yopposaient, ont clairement indiqué qu’iln’y avait pas eu suffisamment de tempspour la discussion et la consultation surle changement proposé. À sa prochaineréunion, en septembre, le conseild’administration reverra l’approche proposée par rapport à la désignation etmettra en place un processus de consultation pour examiner les questions soulevées par ce débat.1 Les prix pourle concours ontété remis à Montréal, en avrildernier, dans lecadre d’une soirée comprenantune conversationpublique entreEmmanuel Caille,rédacteur en chefd’architectures(Paris) et l’auteuret critiquenew-yorkais PaulGoldberger.D’ici là, l’engagement croissant desmembres augure bien « pour la contribution durable que nous pouvons apporteren parlant d’une seule voix de plusen plus forte », a conclu Allan Teramura.2 Les lauréatesKristen Smith (àgauche) et MariePier BourretLafleur (à droite).RAIC FIN.indd 172The MAQ Young Architectural Critic Competition, created in 2011 by the Maisonde l’architecture du Québec (MAQ), aimsto encourage architectural criticism bywriters aged 34 and younger.Le Concours Jeune Critique MAQ enarchitecture, créé en 2011 par la Maisonde l’architecture du Québec (MAQ), vise àstimuler la critique en architecture auprèsdes jeunes auteurs de 34 ans et moins.The 2015 competition, supported by theRAIC, received a record 88 submissionsfrom across Canada (23 in French and65 in English) on the theme “A Library forthe 21st Century.” Competitors analyzedmore than 20 Canadian library buildings.Sur le thème « Une bibliothèque pourle XXe siècle », plus de 88 textes (23 enfrançais et 65 en anglais) ont été soumislors de l’édition de 2015 de ce concoursorganisé avec le soutien de l’IRAC. Lesparticipants ont analysé plus d’une vingtaine de bibliothèques canadiennes.First Prize in English went to “GrowingPains,” by Kristen Smith, an architecturestudent at Ryerson University. Her text onRyerson’s new Student Learning Centre,designed by Snøhetta and Zeidler Partnership Architects, appears on page 18.Marie-Pier Bourret-Lafleur, a Frenchliterature graduate student at McGillUniversity, took First Prize in French forher review of the Marc-Favreau Library,designed by Dan Hanganu Architectes.The winning entry appears on page 20.Le premier prix anglophone a étéattribué à Kristen Smith, une étudianteen architecture de l’Université Ryerson.Son texte, sur le tout nouveau StudentLearning Centre de l’Université Ryerson conçu par les architectes Snøhettaet Zeidler apparaît à la page 18.Le premier prix francophone a quant à luiété attribué à Marie-Pier Bourret-Lafleur,étudiante à la maîtrise en littératurefrançaise à l’Université McGill, pour sontexte sur la bibliothèque Marc-Favreaude la firme Dan Hanganu Architectes.Son text apparaît à la page 20.2016-07-29 9:19 AM
RAIC JournalJournal de l’IRACGrowing Pains1Kristen SmithFirst Prize in English, MAQ Young Architectural Critic CompetitionPremier prix anglophone, Concours Jeune Critique MAQ en architectureA youthful energy permeates the sidewalkrunning between Yonge-Dundas Squareand Gould Street, one block to the north.At the corner, the glossy, faceted volumeof Ryerson University’s new Student Learning Centre grabs and holds the attentionof students and casual observers alike.Throughout history, libraries have beensensitively designed, often in a conservative style; the results are rarely so brightand brash. To call the seven-storey, 112-million structure a landmark librarymay be an oxymoron of sorts—but clearlyit was never on Ryerson’s agenda to satisfy the traditional bookworm. With copiousamounts of colour, light, attitude anddrama, the architectural team of Snøhettaand Zeidler Partnership has breathed lifeinto an adolescent offspring of the contemporary library era.Books—the defining feature of most libraries—are totally absent from the building.But most visitors don’t even notice. TheRAIC FIN.indd 18design indulges short attention spans;one is in turn mesmerized by the wildlyfritted white and blue façade panels, nursing a headache after taking the all-yellowelevator, or staring at their smartphone.More importantly, however, the exclusionof books allows the building to fulfill otherfunctions: such as hosting gatheringsin an open-concept amphitheatre, facilitating one-on-one digital media instruction,sparking entrepreneurial collaborationand networking, offering access to bothacademic and career support, and providing a range of casual and group studyspaces that feature expansive views ofRyerson’s unique urban setting.To the world outside of Ryerson University,the building is a shameless act of self-promotion, strategically placed at the campus’s foot on Yonge Street. Unapologeticin its scale, proportions and sharp attitudetowards pedestrians, the building walksan extremely fine line between being welcoming and intimidating. At times, thecurrent that draws in visitors feels predatorial in nature, with the mirrored angleof the expansive entry staircase and thecanted roofline above curiously formingan open jawline. This relative abruptnesslargely results from the spatial compromise of wedging a vast, open lobby into anarray of stacked programs—one of whichis ground-level retail.Yet the piling-up of such large, dramaticspaces fulfills a critical function. SinceRyerson’s official transition from a polytechnic institute to a university in 1993, theschool has undergone massive identitychanges that have never been fully visibleto the public. Accordingly, Snøhetta wascalled upon to design not only a building,but an architectural brand.Looking through the firm’s range ofgraphic projects (including the visual identity for Oslo’s 2022 Winter Olympics bidand a reimagining of the Norwegian currency), Snøhetta is no stranger to creating1 The eye-catching exterior ofthe Ryerson Student LearningCentre in Toronto, by Snøhetta(Executive Architect) with ZeidlerPartnershipArchitects.1 L’extérieuraccrocheur duRyerson StudentLearning Centreà Toronto, deSnøhetta (architecte concepteur)et Zeidler Partnership Architects.Photos: Doublespace Photographynon182016-07-29 9:19 AM
RAIC Journal2promotional material. Consequently, theStudent Learning Centre is the campusbuilding that most confidently articulatesthe present and future vision of Ryerson.The same fundamental identity changesthat necessitate a conspicuous buildinghave had a unique impact on student life.Ryerson is divided into eight faculties, inaddition to housing Canada’s largest university-affiliated entrepreneurial start-upincubator. Within these faculties are myriad highly specific, career-oriented programs that impart professionally relevantskill sets to their graduates. While thisis a defining feature of the university,it means that the majority of universityspaces must be programmed to satisfya specific academic niche. The resultinglack of inter-departmental circulationis compounded by Ryerson’s urban location with limited real estate, and the factthat the majority of its students are commuters. The university was thus in direneed of a neutral space for students of allRAIC FIN.indd 19Journal de l’IRAC193backgrounds to congregate. In essence,the jaws that may feel menacing topedestrians have a different appearanceto students—they’re the portal to a communal foyer for the entire school.The sheer volume of students casuallycongregating near the building’s entrancemakes this fact apparent. And the crowdsdon’t dispel inside. Nearly every corner,all the way to the top levels, is full duringthe afternoon, when students have gapsbetween classes. It makes you wonderwhere all these students passed their timebefore the building opened.Each of the upper floors has a name andconfiguration that reflects a particular natural theme: The Garden, The Sun, TheBeach, and so on. Each level additionallyboasts a range of collaborative spaces anddigital media resources. Unfortunately, thegreatest distinguishing factor betweenfloors remains their differing campy colourschemes. Ranging from jarring to toxic,2 The spaciouslobby acts as acommunal foyerfor studentsfrom differentdepartments.3 Flexible studyspaces are distributed throughout the building.2 Le hall spacieux agit commeun foyer communal pour lesétudiants desdifférentsdépartements.3 On trouve desespaces d’étudesflexibles un peupartout dans lebâtiment.it feels as if the cheapest avenues wereselected to create artificial visual interest.Thankfully, most students see throughthis, and don’t visit the building expectingto smell the roses or get a tan.The Student Learning Centre was completed in February 2015. It raises the question: will such vibrant design decisionsmature gracefully as Ryerson furtherexpands and integrates itself into Toronto’sdowntown core? Ryerson is still a younguniversity, and in many respects, the Student Learning Centre behaves like aninsecure teenager trying to wear all thecool brands and follow all the latesttrends. While many people look back ontheir teenage years with chagrin, it’s undeniable that those years also bring greaterautonomy to one’s identity and image.Similarly, the Student Learning Centrerepresents an important phase in Ryerson’s development process, and provesthat the school is slowly crafting its ownvoice in the urban academic landscape.2016-07-29 9:19 AM
20RAIC JournalJournal de l’IRACUne bibliothèque à coeur ouvert1Marie-Pier Bourret-LafleurPremier prix francophone, Concours Jeune Critique MAQ en architectureFirst Prize in French, MAQ Young Architectural Critic CompetitionPourtant, de récentes constructions,comme la bibliothèque Marc-Favreau del’arrondissement Rosemont — La PetitePatrie à Montréal, montrent qu’un autreaspect mérite d’être érigé en point centralde ces établissements : l’être humain quiles fréquente. C’en est fini de la lecturecomme activité solitaire et des interdictions qui pesaient sur l’usager : on peut yparler, manger et boire un café. Cettevocation sociale se reflète dans les grandsaxes qui ont guidé l’élaboration de la bibliothèque, inaugurée le 7 décembre 2013 :la famille, les nouvelles technologies,le design et le développement durable.On est en effet bien loin des rangées vertigineuses et poussiéreuses quand onpénètre le bâtiment lumineux conçu parGilles Prud’homme, de la firme DanHanganu, dont le projet a été sélectionnéà l’unanimité par le jury, à l’issue d’unRAIC FIN.indd 20concours lancé en juillet 2009. Au contraire d’une boite hermétique qui garderait jalousement ses secrets, la bibliothèque Marc-Favreau appellel’environnement extérieur à l’intérieurpar son espace dégagé qui encouragela circulation de l’un à l’autre. Siseau confluent du boulevard Rosemont,de la rue de Saint Vallier, d’une lignede métro et de pistes cyclables, ellese démarque par son accessibilité.Dans ce carrefour encore dominé par legris de l’asphalte et du béton, la structureen L de la bibliothèque Marc-Favreaubrille par son alliage de transparence etde blancheur opaline, meme la nuit quanddes DEL s’animent pour flatter sa façade.L’édifice contraste avec l’ancien bâtimentde briques auquel il se greffe, même s’ill’égale en hauteur. Évoquant les vêtements de Sol, le plus célèbre personnagedu comédien Marc Favreau, les motifstranslucides sur les panneaux de verrede la façade ouest répondent aux losangesformés par les me-neaux qui se croisentau sud et à l’est. C’est à l’étage que l’ona le plus agréable point de vue, assis dansun petit fauteuil du solarium — un cubede verre prolongeant le bâtiment, judicieusement appelé « Le cristal », les piedsposés devant le foyer central.Il s’agit d’une force du projet de GillesPrud’homme : permettre de profiter,depuis l’intérieur, des éléments qui rythment l’enveloppe de la bibliothèque.La plupart des cloisons sont faitesde verre, ajourées ou encore sertiesde miroirs, et le regard du visiteur n’estque rarement bloqué. La bibliothèquecrée ainsi un lien fluide entre les aireset, du même coup, entre ses usagers.Ceux-ci y trouvent d’ailleurs une variétéd’ambiances. L’alternance d’un revêtement métallique argenté et du verre enlongues bandes verticales laisse le choixentre une portion plus ou moins ombragée du comptoir, le long du mur ouestde l’étage. Les étudiants qui ont trimbaléleurs ordinateurs sont ravis de se réfugier dans un coin sombre. En plus d’unesalle dynamisée par des planchersorange vif (la seule où le silence est suggéré), les nombreuses tables et sallesde réunion laissent place aux séancesde travail, tant en solitaire qu’en équipe,et viennent pardonner les quelqueserreurs d’ergonomie (il s’avère par exemple impossible de loger confortablementses jambes sous certains comptoirs).On s’active davantage au rez-dechaussée, où sont groupés l’accueil,Photos: Michel BrunelleDans « Reinventing the Library », publiédans le New York Times du 23 octobredernier, l’écrivain canadien AlbertoManguel appelait à un retour à la centralitédu livre, qu’il voit s’amenuiser dans les bibliothèques. Autrefois symboles de l’identitésociale et dépositaires de la mémoire collective, ces lieux de savoir sont voués à perdre peu à peu ces fonctions, selon lui.2016-07-29 9:19 AM
RAIC JournalJournal de l’IRAC2121 La bibliothèqueMarc-Favreau àMontréal, de DanHanganu architectes.2 La transparence des matériaux fait contrasteavec la soliditédu bâtimentexistant.3 Les motifs cristallins filtrent lalumière dans leszones de lecture.3l’espace café et la section dédiée auxenfants. Les grandes portes coulissantesde l’entrée principale s’ouvrent sur desrayons de livres de hauteur décroissantequi s’adaptent à la taille du jeune publicauquel ils sont destinés, tout comme lespostes de recherché de cette pièceappelée « Le coffre ». Par sa polyvalence,la bibliothèque Marc-Favreau se modèleà ses usagers, mais leur offre aussi lespossibilités des technologies récentes.La bibliothèque possède notammentun système de prêt automatisé et permetl’accès à plusieurs logiciels et outilsde référence.RAIC FIN.indd 21Cette préoccupation pour les citoyenset leur futur se traduit finalement parl’orientation verte de la bibliothèque, quivise une certification LEED Argent. Le bois,omniprésent, est issu d’un approvisionnement écoresponsable. Au rez-dechaussée, une paroi de lierre grimpantsépare les rayonnages des postes informatiques. En traversant l’espace café,on atteint enfin une terrasse extérieurenichée dans l’angle formé par le bâtiment.Si le carré de dalles manque de charme,c’est que la terrasse fera partie d’unensemble plus grand, le parc Luc-Durand,qui attend toujours ses 80 arbres. Dans ce1 The MarcFavreau Libraryin Montreal byDan HanganuArchitectes.2 Transparentmaterials contrast the solidityof the existingbuilding.3 Crystalline patterns filter lightinto the readingareas.parc nommé en l’honneur de celui quiincarnait Gobelet, l’acolyte de Sol, l’aspectfédérateur de la bibliothèque de Rosemontcontinuera de se déployer. Les habitants duquartier pourront s’y regrouper autourd’une patinoire d’improvisation extérieure,la première au Québec, pour assisterà un match ou en disputer un.La bibliothèque Marc-Favreau sort pourainsi dire de ses murs. En plus de la structure fluide et ouverte de son bâtiment, elles’ancre dans son milieu et dans la vie toutcourt : plus qu’un sanctuaire dédié auxlivres, elle veut entrer dans le quotidiende ses usagers. Nous aurons d’ailleurspresque réussi à oublier les 112 000 documents de la collection, car ce qui graviteautour d’eux a visiblement reçu plusd’attention au moment de la conception,comme le dénonçait Alberto Manguel. Il estvrai que les bibliothèques risquent plusd’être abandonnées par leurs lecteurs quepar leurs livres. À moins qu’ils nes’évaporent tous dans le nuage, lesbouquins, eux, resteront là, sagementalignés sous leur rassurante forme matérielle. Il est sans doute astucieux d’avoir misésur le contenant pour séduire les usagers,car, semble se demander la bibliothèqueMarc-Favreau, que deviendraient les livressans leurs lecteurs?2016-07-29 9:19 AM
22RAIC JournalJournal de l’IRACSymposium Preview: Architectural Criticism in CanadaAperçu du symposium : la critique architecturale au CanadaKristen GagnonSymposium organizer and PhD Candidate, Carleton UniversityOrganisatrice du symposium et doctorante, Université CarletonArchitectural criticism is in a state of fluxand malleability as it attempts to adjustand remain relevant within the changingcontext of mass communication.The shift toward digital platforms andoutlets, while affecting media in general,has allowed for new and emerging methods of communicating architectural ideasto the public. This transition to onlinecommunication also allows the lay criticthe same access to readership as theprofessional.A recent case in point is Mirvish GehryToronto, a major mixed-use developmentproject in the arts and entertainment district of Toronto. Not only has it been discussed extensively by the established critical architectural guard, but it has alsobeen thoroughly analyzed through a verypublic discourse and debate. As such,public or popular criticism is now at a pivotal point in its history, as it decides if, andhow, it will include and engage thoseoutside of the field of architecture andtraditional media.Whichever way criticism proceeds, whatcannot be understated is the valuable roleit can and should play as the thresholdbetween the profession of architectureand the public understanding and appreciation of our built environment. For whilewe spend the majority of our time in andaround buildings and designed spaces,there is still a significant lack of educationabout the importance and impact ofdesign in our daily lives among the general population.To explore these ideas further, and withina public forum, a dozen of Canada’s leading critical writers will come together fora day of discussion on October 21, 2016,at Carleton University.Hosted by the Azrieli School of Architecture& Urbanism and Spacing magazine, POPCAN CRIT: Current Conditions in PopularCanadian Architecture Criticism will exam-RA
student at Ryerson University. Her text on Ryerson's new Student Learning Centre, designed by Snøhetta and Zeidler Part - nership Architects, appears on page 18. Marie-Pier Bourret-Lafleur, a French literature graduate student at McGill University, took First Prize in French for her review of the Marc-Favreau Library,





