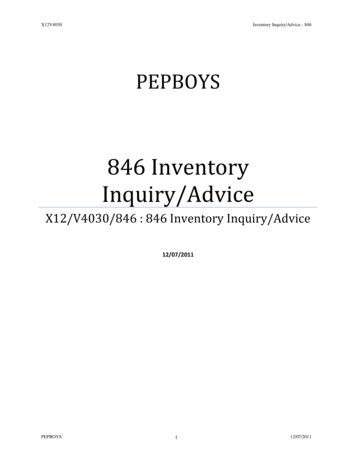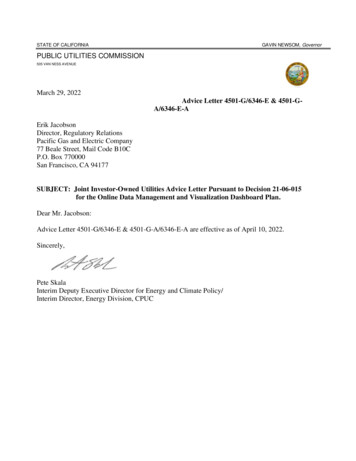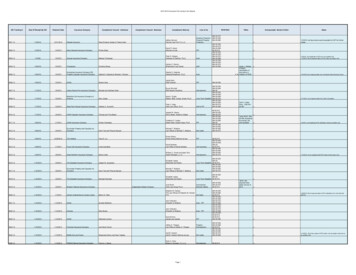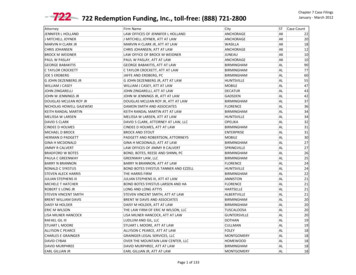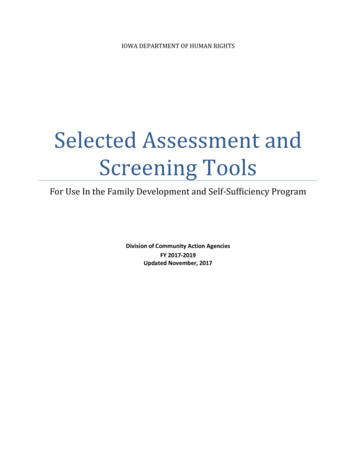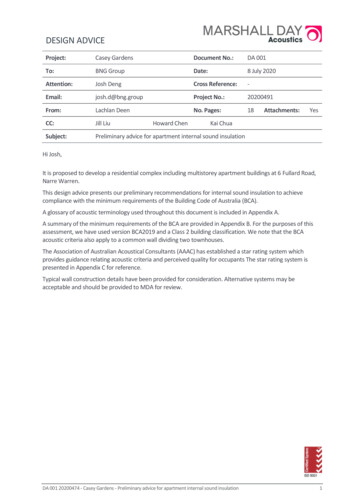
Transcription
DESIGN ADVICEProject:Casey GardensDocument No.:DA 001To:BNG GroupDate:8 July 2020Attention:Josh DengCross Reference:-Email:josh.d@bng.groupProject No.:20200491From:Lachlan DeenNo. Pages:18CC:Jill LiuSubject:Preliminary advice for apartment internal sound insulationHoward ChenAttachments:YesKai ChuaHi Josh,It is proposed to develop a residential complex including multistorey apartment buildings at 6 Fullard Road,Narre Warren.This design advice presents our preliminary recommendations for internal sound insulation to achievecompliance with the minimum requirements of the Building Code of Australia (BCA).A glossary of acoustic terminology used throughout this document is included in Appendix A.A summary of the minimum requirements of the BCA are provided in Appendix B. For the purposes of thisassessment, we have used version BCA2019 and a Class 2 building classification. We note that the BCAacoustic criteria also apply to a common wall dividing two townhouses.The Association of Australian Acoustical Consultants (AAAC) has established a star rating system whichprovides guidance relating acoustic criteria and perceived quality for occupants The star rating system ispresented in Appendix C for reference.Typical wall construction details have been provided for consideration. Alternative systems may beacceptable and should be provided to MDA for review.DA 001 20200474 - Casey Gardens - Preliminary advice for apartment internal sound insulation1
INTERTENANCY WALLSWalls to corridorsTable 1 presents typical BCA-compliant options for walls separating apartments from corridors, which are toachieve a minimum rating of Rw 50.Table 1: Corridor wall construction optionsGeneric walltypeDescription13mm fire-ratedplasterboard 2 13 mm fire-rated plasterboard 92 mm steel studs with 75 mm thick,14 kg/m3 insulation 1 13 mm fire-rated plasterboard. 2 13 mm standard plasterboard 64 mm staggered studs in a 92 mmtrack with 75 mm thick, 14 kg/m3insulation 1 13 mm standard plasterboard. 1 x 13 mm fire-rated plasterboard 92 mm 0.55 BMT Rondo Quiet Studwith 90 mm thick 14 kg/m3 insulation 1 x 13 mm fire-rated plasterboard. 13 mm fire-rated plasterboard 75 mm Hebel autoclaved aeratedconcrete panel (600 kg/m3) 35 mm resilient furring channels with14 kg/m3 insulation 13 mm fire-rated plasterboard. 13 mm fire-rated plasterboard 78 mm standard Speedpanel (steelencased aerated concrete panel) 35 mm resilient furring channels with14 kg/m3 insulation 13 mm fire-rated plasterboard. 13 mm standard plasterboardStandardplasterboardRondo QuietStudHebelSpeedpanelMasonryPlan viewEstimatedratingRw 50Rw 51Rw 50Rw 50Rw Ctr 40Rw 50Rw Ctr 40Rw 53 28 mm furring channels with 14 kg/minsulation 150 mm concrete or filled concreteblock (1,800kg/m3) 28 mm furring channels with insulation 13 mm standard plasterboard.3DA 001 20200474 - Casey Gardens - Preliminary advice for apartment internal sound insulationRw Ctr 452
Intertenancy wallsTable 2 presents typical BCA-compliant options for walls separating two apartments, which are to achieve aminimum rating of Rw Ctr 50.Where a habitable room in one apartment is adjacent to a wet area in an adjacent apartment, DiscontinuousConstruction must also be provided in the form of a 20 mm clear gap between wall leaves. Also, hydraulicservices pipes must also be located within a cavity of Discontinuous Construction. Further details areprovided in a subsequent section of this document.Table 2: Intertenancy wall construction optionsGeneric walltypeDescriptionPlasterboard 2 13mm fire rated plasterboard 64-70 mm timber or steel studsPlasterboardHebelSpeedpanelMasonryPlan view 75 mm thick, 14 kg/m acoustic insulation 20 mm clear gap 75 mm thick, 14 kg/m3 acoustic insulation 64-70 mm timber or steel studs 1 x 13 mm fire-rated plasterboard. 1 16 mm fire rated plasterboard 64-70 mm timber or steel studs3EstimatedratingRw Ctr 50AchievesdiscontinuousconstructionRw Ctr 50Achievesdiscontinuousconstruction 75 mm thick, 14 kg/m acoustic insulation 70 mm clear gap 64-70 mm timber or steel studs 75 mm thick, 14 kg/m3 acoustic insulation 1 16 mm fire rated plasterboard. 13 mm standard plasterboard 75 mm Hebel aerated concrete panel (600 kg/m3) 20 mm clear gap 64 mm stud with 75 mm thick, 14 kg/m3 insulation 13 mm standard plasterboard. 13 mm standard plasterboard 78 mm acoustic Speedpanel (steel encased aeratedconcrete panel) 20 mm clear gap 64 mm stud with 75 mm thick, 14 kg/m3 insulation 13 mm standard plasterboard. 13 mm render or plasterboardRw Ctr 50 200 mm concrete (1,800 kg/m3) 13 mm render or plasterboard.(Does notachievediscontinuousconstruction)3DA 001 20200474 - Casey Gardens - Preliminary advice for apartment internal sound insulationRw Ctr 50AchievesdiscontinuousconstructionRw Ctr 50Achievesdiscontinuousconstruction3
Generic walltypeDescriptionMasonry Plan viewEstimatedratingRw Ctr 5513 mm standard plasterboard 150 mm concrete or filled concrete block (1,800 kg/m ) 20 mm clear gap 64 mm stud with 75 mm thick, 14 kg/m3 insulation 13 mm standard ernative intertenancy wall construction can be recommended if it is desirable to achieve AAAC 5-star rated(better-than-BCA) separation of the studios and apartments if the building will be marketed as a premiumdevelopment with corresponding expectations from occupants.DA 001 20200474 - Casey Gardens - Preliminary advice for apartment internal sound insulation4
Discontinuous constructionClause FP5.2 of the BCA states the following in relation to discontinuous construction of intertenancypartitions:Walls separating sole-occupancy units, or a sole-occupancy unit from a plant room, lift shaft,stairway, public corridor, public lobby or the like, or parts of a different classification, must provideinsulation against the transmission of –(b) impact generated sound, if the wall is separating a bathroom, sanitary compartment, laundryor kitchen in one sole-occupancy unit from a habitable room (other than a kitchen) in anadjoining unit,sufficient to prevent illness or loss of amenity to the occupants.Clause F5.3 of the Deemed-to-Satisfy Provisions then states:(b) A wall in a building required to have an impact sound insulation rating must –(i) for a Class 2 or 3 building be of discontinuous construction (c) For the purposes of this Part, discontinuous construction means a wall having a minimum20mm cavity between 2 separate leaves, and(i) for masonry, where wall ties are required to connect leaves, the ties are of the resilient type;and(ii) for other than masonry, there is no mechanical linkage between the leaves except at theperiphery.Clause F5.5 follows with the following statement:(a) A wall in a Class 2 or 3 building must –(iii) comply with F3.5(b)if it separates –(A) A bathroom, sanitary compartment, laundry or kitchen in one sole-occupancy unit froma habitable room (other than a kitchen) in an adjoining unit; or(B) A sole-occupancy unit from a plant room of lift shaft.We also note Clause 2 (e) (iii) of Specification F5.2 Deemed-to-Satisfy Provisions of the BCA also states that awater supply pipe must –(A) only be installed in the cavity of discontinuous construction; and(B) in the case of a pipe that serves only one sole-occupancy unit, not be fixed to the wall leaf onthe side adjoining any other sole-occupancy unit and have a clearance not less than 10 mm tothe other wall leaf.As an open plan kitchen/living/sleeping area is acoustically the same space, an open plan kitchen can beconsidered to be both a wet area and a habitable space. On this basis, discontinuous construction is requiredto the kitchen wall.DA 001 20200474 - Casey Gardens - Preliminary advice for apartment internal sound insulation5
FLOOR/CEILING SYSTEMSAirborne sound insulationThe floor separating the carparking from the apartments is required to achieve Rw 50. A 200 mm thickconcrete floor slab would achieve this requirement.200 mm thick floor slabs separating apartments will achieve the minimum BCA airborne sound insulationrequirement of Rw Ctr 50 without a suspended ceiling.Floor impact sound insulationThe minimum BCA requirement for control of floor impact noise between apartments/studios are: Ln,w of not more than 62 L’nT,w of not more than 62 when measured under site conditions.A lower rating indicates a better acoustic performance.While this is the legislated requirement, it is considered inadequate for apartments of even moderatequality. To address this, we recommend that floor impact isolation performance of Ln,w 55 should betargeted for floors separating sole-occupancy units in apartment buildings.Table 3 presents indicative floor/ceiling build-ups to achieve various degrees of floor impact sound insulationoutcomes for consideration with the intended quality of the development.Options with relatively deep floor or ceiling build-ups have assumed a reduction in thickness of the concretefloor slab to 150 mm thick to minimise a loss in floor to ceiling height. Marginally higher floor impact ratingswill be achieved with thicker floor slabs.Table 3: Intertenancy floor construction options to achieve different acoustic ratingsOptionDescription1 Carpet tiles200 mm concrete slab. Hard floor finish on resilient acousticunderlay200 mm concrete slab.Ln,w 60Hard floor finish50 mm screed2 x 6 mm Damtec Estra, OR1 x Regupol 5 mm Comfort orequivalent150 mm concrete slab.Ln,w 55Hard floor finish150 mm concrete slab100 mm ceiling hangers with 50 mmcavity insulation13 mm standard plasterboard.Ln,w 552 3 4 ImageEstimatedratingNotesLn,w 50 - 55Achieves BCAMay achieve up to 4-starimpact sound rating,depending on plushnessof the carpet tileAchieves BCAProvides poor impactsound insulationAchieves BCAAchieves MDA minimumrecommended ratingDA 001 20200474 - Casey Gardens - Preliminary advice for apartment internal sound insulationAchieves BCAAchieves MDA minimumrecommended rating6
OptionDescription7 Hard floor finish on resilient acousticunderlay150 mm concrete slab100 mm ceiling hangers with 50 mmcavity insulation13 mm standard plasterboard.ImageEstimatedratingNotesLn,w 45 - 50Achieves better-than-BCA4 to 5-star impact soundratingNotes: Hard floor finish includes timber flooring, ceramic tile, vinyl or linoleum flooring finishes Acoustic underlay should achieve a reduction of impact sound pressure level (improvement of impact soundinsulation) of Lw 12.Examples include Damtec Standard 3mm, Regupol 4515, Embelton Impactamat 5 mm, Acoustica Angelstep 48P Alternative acoustic underlay products can be specified provided the supplier can demonstrate equivalent or betterperformance in a comparable floor/ceiling system configuration.DA 001 20200474 - Casey Gardens - Preliminary advice for apartment internal sound insulation7
HYDRAULIC SERVICESRisersThe BCA requires that waste pipes must be separated from the rooms of any sole-occupancy unit by aconstruction with a Rw Ctr rating not less than: 40 if the adjacent room is a habitable room (other than a fully enclosed kitchen) 25 if the adjacent room is a fully enclosed kitchen or non-habitable room.The above criteria for fully enclosed kitchens and non-habitable rooms are considered inadequate for evenmoderate quality apartments so an acoustic performance of Rw Ctr 35 is recommended, which exceeds theBCA requirements.Note that in terms of waste pipe noise assessment under the BCA, a kitchen is considered a habitable room ifit is open to a living or sleeping area, as is commonly the case on this project.Plumbing risers refer to risers that only include waste pipes, i.e. there are no other building services within theriser.Apart from those located in main services risers, all waste pipes and stormwater pipes (assuming PVC orstandard HDPE construction) must be wrapped with a proprietary acoustic pipe lagging system consisting ofan inner layer of 25 mm thick acoustic foam and an outer layer of mass loaded rubber, vinyl or foil with aminimum surface weight of 4 kg/m2. The acoustic performance of pipe lagging materials must bedemonstrated via a recognised laboratory test.Acoustic treatment to plumbing risers should be as shown in Figure 1 for wall constructions to habitablerooms.Installation must be in accordance with the manufacturer’s specification.DA 001 20200474 - Casey Gardens - Preliminary advice for apartment internal sound insulation8
Figure 1: Acoustic treatment of waste pipes in risers adjacent to habitable roomsDA 001 20200474 - Casey Gardens - Preliminary advice for apartment internal sound insulation9
As discussed previously, the minimum BCA criteria for walls separating risers from bathrooms and fullyenclosed kitchens is generally considered to be inadequate even for apartments of moderate quality.Figure 2 shows treatment to achieve the minimum BCA criteria only.Figure 2: Acoustic treatment of waste pipes in risers adjacent to wet areas to achieve BCA compliance onlyDA 001 20200474 - Casey Gardens - Preliminary advice for apartment internal sound insulation10
Figure 3 shows our recommended treatment to achieve our recommended, better than BCA minimumcriteria.Figure 3: Acoustic treatment of waste pipes in risers adjacent to wet areas to achieve better than BCA complianceDA 001 20200474 - Casey Gardens - Preliminary advice for apartment internal sound insulation11
Waste pipes and stormwater pipes in ceilingsAcoustic treatment to waste water and stormwater pipes in ceilings is detailed in Figure 4.Figure 4: Acoustic treatment of waste pipes in ceilingsBare PVC/HDPEwaste pipeFull height wall lined on bothsides, with insulation to cavity13 mm plasterboard75 mm, 9 kg/m3 insulation50 mm, 24 kg/m3 insulationSingle layer 10 mm plasterboardceiling with acoustically treatedpenetrationsWet areaPipework above wetareas: Option 1Habitable roomPVC/HDPE waste pipe wrapped with1 layer of approved acoustic pipe lagging13 mm plasterboardStandard single layerplasterboard ceiling (minorpenetrations permitted)Habitable roomWet areaPVC/HDPE waste pipewrapped with 1 layer ofapproved acoustic pipelagging13 mm plasterboard ceiling, with allservices penetrations to be acousticallysealed within 1200 mm of pipeHabitable roomPipework above wetareas: Option 2Minimum R1.8 acousticinsulation or 75 mm, 24 kg/m3insulation, 1200 mm each sideof pipePipework abovehabitable areas, orwhere bathroom wallsare not full heightHabitable roomDA 001 20200474 - Casey Gardens - Preliminary advice for apartment internal sound insulation12
As discussed earlier, to achieve our recommended criteria for better than BCA minimum insulation of wastewater pipes in ceilings, we recommend waste water pipes are lagged and cavity insulation be provided withinbathrooms ceilings as shown in Figure 5.Figure 5: Acoustic treatment of waste pipes above wet areas to achieve better than BCA compliancePVC/HDPE waste pipewrapped with 1 layer ofapproved acoustic pipe laggingpipeFull height wall lined on bothsides, with insulation to cavityTO ACHIEVE WETAREA Rw Ctr 3513 mm plasterboard75 mm, 9 kg/m3 insulationStandard single layerplasterboard ceiling(penetrations permitted)Wet areaHabitable roomDA 001 20200474 - Casey Gardens - Preliminary advice for apartment internal sound insulation13
APPENDIX A GLOSSARY OF ACOUSTIC TERMINOLOGYRwWeighted Sound Reduction IndexA single number rating of the sound insulation performance of a specific buildingelement. Rw is measured in a laboratory. Rw is commonly used by manufacturersto describe the sound insulation performance of building elements such asplasterboard and concrete.CtrA sound insulation adjustment, commonly used with Rw and DnT,w.Ctr adjusts for low frequency noise, like noise from trucks and subwoofers. Ctr valuestypically range from about -4 to about -12. This term is used to provide informationabout the acoustic performance at different frequencies, as part of a single numberrating system.DnT,wWeighted Standardised Level DifferenceA single number rating of the sound level difference between two rooms. DnT,w istypically used to measure the on-site sound insulation performance of a buildingelement such as a wall, floor or ceilingLn,wWeighted, Normalized Impact Sound Pressure LevelA single number rating of the impact sound insulation of a floor/ceiling whenimpacted on by a standard ‘tapping’ machine. Ln,w is measured in a laboratory. Thelower the Ln,w, the better the acoustic performance.L’nT,wWeighted, Standardised Impact Sound Pressure LevelA single number rating of the impact sound insulation of a floor/ceiling whenimpacted on by a standard ‘tapping’ machine. L’nT,w is measured on site. The lowerthe L’nT,w, the better the acoustic performance.Impact soundSound produced by an object impacting directly on a building structure, such asfootfall noise or chairs scrapping on a floor.Structure-BorneTransmissionThe transmission of sound from one space to another through the structure of abuilding.DA 001 20200474 - Casey Gardens - Preliminary advice for apartment internal sound insulation14
APPENDIX B BCA INTERTENANCY SOUND INSULATIONThe BCA is the applicable legislative document regarding acoustic performance of residential buildings. Forthe purposes of these guidelines, we have used version BCA2019 and a Class 2 building classification.BCA intertenancy sound insulationThe BCA minimum acoustic requirements for intertenancy walls and floors are summarised in Table 4.Table 4: BCA intertenancy sound insulation requirementsSound insulationIntertenancy partitionLaboratoryOn-siteWall separating habitable roomsRw Ctr 50DnT,w Ctr 45Wall impact isolation notrequiredWall separating wet areasRw Ctr 50DnT,w Ctr 45Wall impact isolation notrequiredWall separating a wet area or kitchenand a habitable roomRw Ctr 50DnT,w Ctr 45Discontinuous constructionrequiredWall separating a sole-occupancy unitfrom a stairway, public corridor, publiclobby, etcRw 50DnT,w 45Wall impact isolation notrequiredWall separating a sole-occupancy unitfrom a plant room or lift shaftRw 50DnT,w 45Discontinuous constructionrequiredFloor separating sole-occupancy unitsRw Ctr 50DnT,w Ctr 45(Ln,w 62)(L’nT,w 62)(BCA requirement)(BCA requirement)Floor separating a sole-occupancy unitfrom a plant room, lift shaft, stairway,public corridor, public lobby or the likeDoor separating a sole-occupancy unitfrom a public corridor, public lobby, etcLn,w 55L’nT,w 55(MDA recommendation)(MDA recommendation)Rw Ctr 50DnT,w Ctr 45(Ln,w 62)(L’nT,w 62)(BCA requirement)(BCA requirement)Ln,w 55(MDA recommendation)(MDA recommendation)Rw 30DnT,w 25NoteFloor impact isolationrequiredFloor impact isolationrequiredL’nT,w 55In some cases, the minimum requirements of the BCA and other applicable standards are consideredinadequate for apartments of moderate to high quality. The Association of Australian Acoustical Consultants(AAAC) has established a star rating system which provides guidance relating acoustic criteria and perceivedquality for occupants as detailed in Guideline for Apartment and Townhouse Acoustic Rating datedSeptember 2010. The star rating system is presented in Appendix C for reference.Intertenancy floor impact sound insulationThe BCA requirement for control of floor impact noise between apartments is Ln,w of not more than 62 orL’nT,w of not more than 62 when measured under site conditions. A lower rating indicates a better acousticperformance.While this is the legislated requirement, it is considered inadequate for apartments of even moderatequality. To address this, we recommend that floor impact isolation performance of Ln,w 55 should betargeted for floors separating sole-occupancy units.DA 001 20200474 - Casey Gardens - Preliminary advice for apartment internal sound insulation15
Hydraulic services noise controlThe BCA requires that waste pipes must be separated from the rooms of any sole-occupancy unit by aconstruction with an Rw Ctr not less than: 40 if the adjacent room is a habitable room (other than a fully enclosed kitchen) 25 if the adjacent room is a fully enclosed kitchen or non-habitable room.The above criteria for fully enclosed kitchens and non-habitable rooms are considered inadequate for evenmoderate quality apartments so an acoustic performance of Rw Ctr 35 is recommended, which exceeds theBCA requirements.Pipe access panels in ceilings and floorsRegarding access to pipes in ceilings and under floors, the BCA requires that a door or panel that accesses apipe must: Not open into any habitable room Be firmly fixed to overlap the frame by 10 mm and be fitted with a sealing gasket along all edges Be constructed of 33 mm particle board, or 9 mm compressed cement sheet or other suitable materialwith a mass not less than 24.4 kg/m2.Pipe access panels should be a proprietary acoustic access panel with an acoustic rating of at least Rw 30,such as the Trafalgar STC34 Acoustic Access Panel.Electrical outletsIt is a requirement of the BCA that when mounted within inter tenancy walls:F5.2.2(e)(iv) Electrical outlets must be offset from each other—(A) in masonry walling, not less than 100 mm; and(B) in timber or steel framed walling, not less than 300 mm.DA 001 20200474 - Casey Gardens - Preliminary advice for apartment internal sound insulation16
APPENDIX C AAAC STAR RATING SYSTEMThe Association of Australian Acoustical Consultants (AAAC) has established a star rating system whichprovides guidance relating acoustic criteria and perceived quality for occupants as detailed in Guideline forApartment and Townhouse Acoustic Rating dated September 2010.In terms of intertenancy airborne sound reduction between adjacent apartments, a 4-star rating isapproximately equivalent to the current BCA requirements.Table 5 provides a subjective indication of the level of airborne sound insulation expected for each of the starratings and Table 6 provides the criteria in terms of the in-situ airborne sound insulation performance.Table 6 also includes criteria in relation to floor impact isolation.Table 5: AAAC acoustic star rating summary: intertenancy noise transferDA 001 20200474 - Casey Gardens - Preliminary advice for apartment internal sound insulation17
Table 6: AAAC acoustic star rating summary: intertenancy sound insulation criteriaThe AAAC Star Rating system also includes internal noise level criteria for bedrooms and other habitablerooms due to external noise intrusion and internal building services and appliances.DA 001 20200474 - Casey Gardens - Preliminary advice for apartment internal sound insulation18
construction Hebel 13 mm standard plasterboard 75 mm Hebel aerated concrete panel (600 kg/m3) . 150 mm concrete or filled concrete block (1,800 kg/m3) 20 mm clear gap 64 mm stud with 75 mm thick, 14 kg/m3 insulation 13 mm standard plasterboard. R w C tr 55 Achieves





