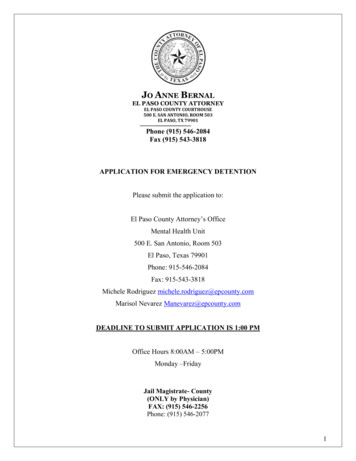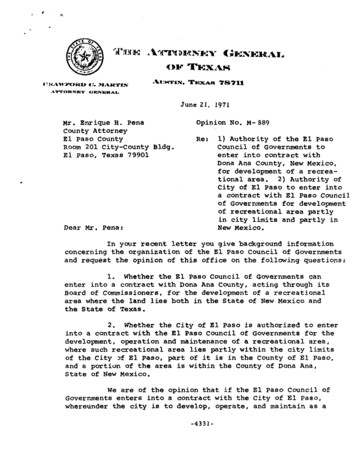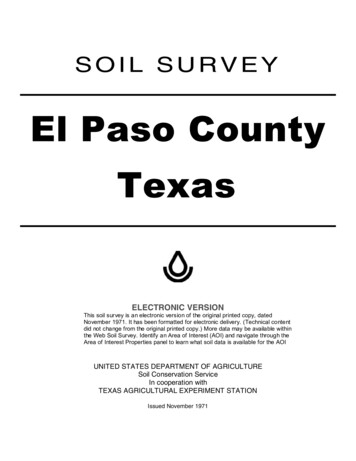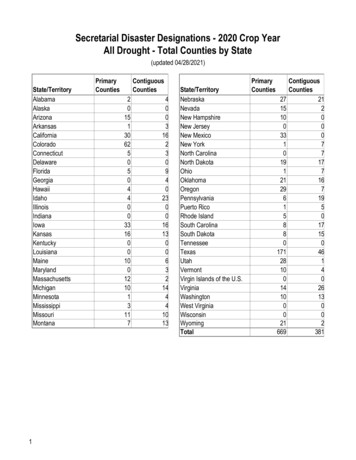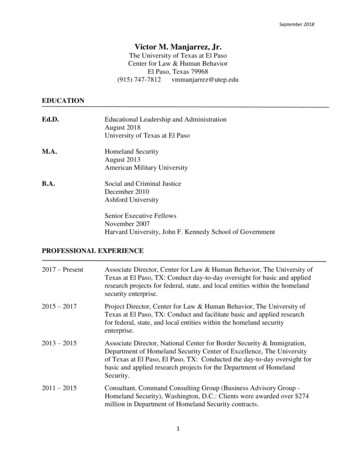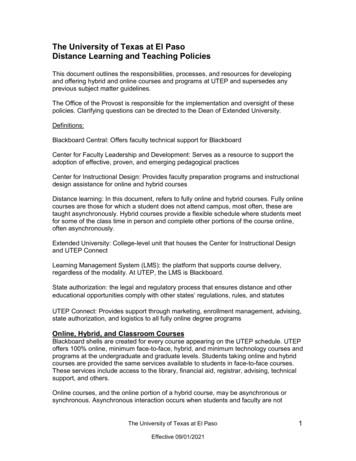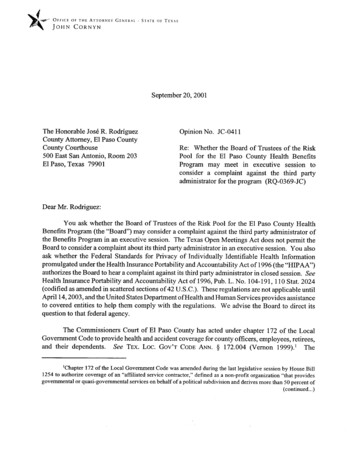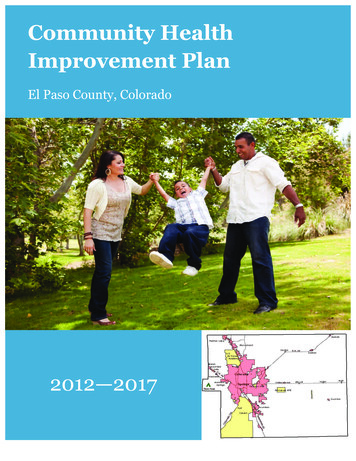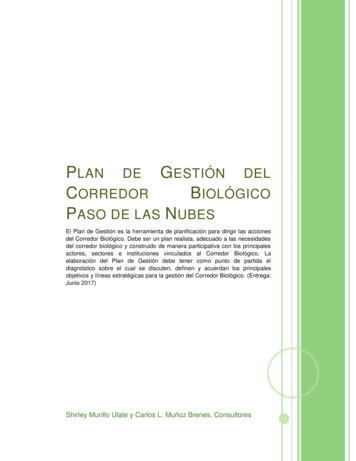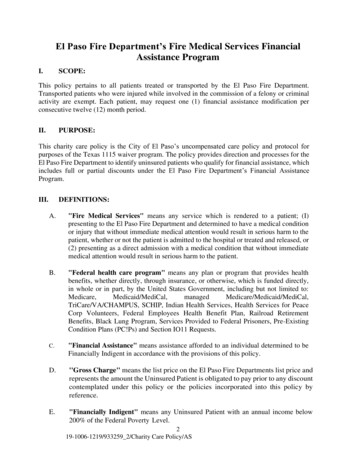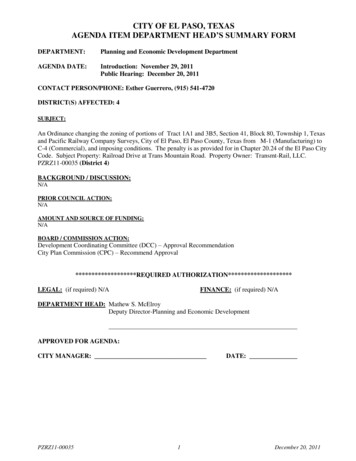
Transcription
CITY OF EL PASO, TEXASAGENDA ITEM DEPARTMENT HEAD’S SUMMARY FORMDEPARTMENT:Planning and Economic Development DepartmentAGENDA DATE:Introduction: November 29, 2011Public Hearing: December 20, 2011CONTACT PERSON/PHONE: Esther Guerrero, (915) 541-4720DISTRICT(S) AFFECTED: 4SUBJECT:An Ordinance changing the zoning of portions of Tract 1A1 and 3B5, Section 41, Block 80, Township 1, Texasand Pacific Railway Company Surveys, City of El Paso, El Paso County, Texas from M-1 (Manufacturing) toC-4 (Commercial), and imposing conditions. The penalty is as provided for in Chapter 20.24 of the El Paso CityCode. Subject Property: Railroad Drive at Trans Mountain Road. Property Owner: Transmt-Rail, LLC.PZRZ11-00035 (District 4)BACKGROUND / DISCUSSION:N/APRIOR COUNCIL ACTION:N/AAMOUNT AND SOURCE OF FUNDING:N/ABOARD / COMMISSION ACTION:Development Coordinating Committee (DCC) – Approval RecommendationCity Plan Commission (CPC) – Recommend Approval*******************REQUIRED AUTHORIZATION********************LEGAL: (if required) N/AFINANCE: (if required) N/ADEPARTMENT HEAD: Mathew S. McElroyDeputy Director-Planning and Economic DevelopmentAPPROVED FOR AGENDA:CITY MANAGER:PZRZ11-000351DATE:December 20, 2011
ORDINANCE NO.AN ORDINANCE CHANGING THE ZONING OF PORTIONS OF TRACT 1A1 AND 3B5,SECTION 41, BLOCK 80, TOWNSHIP 1, TEXAS AND PACIFIC RAILWAY COMPANYSURVEYS, CITY OF EL PASO, EL PASO COUNTY, TEXAS FROM M-1(MANUFACTURING) TO C-4 (COMMERCIAL), AND IMPOSING CONDITIONS. THEPENALTY IS AS PROVIDED FOR IN CHAPTER 20.24 OF THE EL PASO CITY CODE.NOW THEREFORE, BE IT ORDAINED BY THE CITY COUNCIL OF THE CITYOF EL PASO:That the zoning of portions of Tract 1A1 and 3B5, Section 41, Block 80, Township 1, Texasand Pacific Railway Company Surveys, City of El Paso, El Paso County, Texas, and as moreparticularly described by metes and bounds on the attached Exhibit “A”, incorporated by reference,be changed from M-1 (Manufacturing) to C-4 (Commercial), within the meaning of the zoningordinance, and that the zoning map of the City of El Paso be revised accordingly.Further, that the property described above, if used for residential development, to includemultifamily, be subject to the following conditions which are necessitated by and attributable to theincreased density of use generated by the change of zoning in order to protect the health, safety andwelfare of the adjacent property owners and the residents of this City:1. That a sound barrier between the adjacent railroad track and the development beconstructed. The sound barrier can be a minimum six-foot high earth berm with heavyvegetation (evergreen trees or shrubs a minimum of three-foot high) at crest; or anautoclaved aerated concrete or Hebel Block sound barrier to include a ten foot (10’)landscape buffer with high-profile trees of at least 2” in caliper and 10’ in height placed at15’ on center abutting the sound barrier. Landscape buffer required under this conditionshall be in addition to the landscape requirements of Title 18; and,2. Prior to the issuance of any building permits, a detailed site development plan shall bereviewed and approved as per City Code.PASSED AND APPROVED this day of , 2011.THE CITY OF EL PASOATTEST:John F. CookMayorRicharda Duffy MomsenCity Clerk(Signatures continue on following page.)89138/11-1007-031.031 – Planning/PZRZ11-00035/ORD/RezoningORDINANCE NO.Zoning Case No: PZRZ11-00035
APPROVED AS TO FORM:APPROVED AS TO CONTENT:Lupe CuellarAssistant City AttorneyMathew S. McElroy, Deputy DirectorPlanning and Economic DevelopmentDepartment89138/11-1007-031.031 – Planning/PZRZ11-00035/ORD/RezoningORDINANCE NO.Zoning Case No: PZRZ11-00035
Date:November 29, 2011To:Honorable Mayor and City CouncilJoyce Wilson, City ManagerFrom:Esther Guerrero, PlannerSubject:PZRZ11-00035 RezoningThe City Plan Commission (CPC) on October 20, 2011, voted 4-0 to recommend approval of thisrezoning with conditions. The request is to change the zoning from M-1 (Manufacturing) to C-4(Commercial) to allow proposed apartment development.This recommendation is in agreement with the recommendation from staff and the DevelopmentCoordinating Committee (DCC), with the conditions stated in the ordinance if the property is usedfor residential development including multi-family.The CPC found that the rezoning is in conformance with The Plan for El Paso. The CPC found thatthe proposed use is in conformance with the 2025 Projected General Land Use Map for the MissionValley Planning Area. The CPC also determined that the rezoning protects the best interest, health,safety, and welfare of the public in general; and will have no effect on the natural environment,social economic conditions, and property values in the vicinity and the city as a whole.There was no one present at the meeting to speak in favor or in opposition to this request.Attachment: Staff ReportPlanning & Economic Development2 Civic Center Plaza El Paso, Texas 79901 (915) 541-4024
REVISEDCity of El Paso – City Plan Commission Staff ReportCase No:Application Type:CPC Hearing Date:Staff Planner:PZRZ11-00035RezoningOctober 20, 2011Esther Guerrero, 915-541-4720, guerreroex@elpasotexas.govLocation:Legal Description:Railroad Drive at Trans Mountain RoadAcreage:Rep District:Zoning:Existing Use:Request:Proposed Use:Property Owner:Representative:Tracts 1A1 and 3B5, Section 41, Block 80, Township 1, Texas and PacificRailway Company Surveys, City of El Paso, El Paso County, Texas4.2609 acres4M-1 (Manufacturing)VacantC-4 (Commercial)ApartmentsTransmt-Rail, LLCJimmy Moreno, Sr.SURROUNDING ZONING AND LAND USENorth: M-1 (Manufacturing) / vacant, PSB water tankSouth: M-1 (Manufacturing) / Loop 375 HwyEast: City Limits Boundary / Fort Bliss propertyWest: C-4/sc/sp (Commercial/special contract/special permit) / apartmentsThe Plan for El Paso Designation: Industrial (Northeast Planning Area)Nearest Park: Franklin Park (3,483 feet)Nearest School: Parkland Elementary, Parkland High (3,573 feet)NEIGHBORHOOD ASSOCIATIONSNorth Hills Neighborhood Pride AssociationNEIGHBORHOOD INPUTThe Planning Division has not received any phone calls or letters in support or opposition of the rezoningrequest.APPLICATION DESCRIPTIONThe request is to change the zoning from M-1 (Manufacturing) to C-4 (Commercial) to allow multi-familydwellings. The conceptual site plan shows ten buildings with 84 two and three bedroom units, an officebuilding, swimming pool, two gazebo/barbeque areas, and three playground areas. Access is proposed viaRailroad Drive.PLANNING AND ECONOMIC DEVELOPMENT-PLANNING DIVISION RECOMMENDATIONAfter reconsideration and review by the DCC on October 19, 2011, the Planning Division recommendsapproval of the rezoning request with the following conditions:If the property is used for residential development, to include multifamily the following conditionsshall apply:PZRZ11-000351October 20, 2011
1. That a sound barrier between the adjacent railroad track and the development beconstructed. The sound barrier can be a minimum six-foot high earth berm with heavyvegetation (evergreen trees or shrubs a minimum of three-foot high) at crest; or anautoclaved aerated concrete or Hebel Block sound barrier to include a ten-foot (10’)landscape buffer with high-profile trees of at least 2” in caliper and 10’ in heightplaced at 15’ on center abutting the sound barrier. Landscape buffer will be inaddition to the landscape requirement of Title 18; and2. Prior to the issuance of any building permits, a detailed site development plan shall bereviewed and approved as per City Code.The Plan for El Paso-City-Wide Land Use GoalsAll applications for rezoning shall demonstrate compliance with the following criteria:a.Goal: provide a pattern of commercial and office development which best serves communityneeds and which complements and serves all other land uses.b.Goal: encourage the provision of neighborhood commercial services which are compatible with aneighborhood’s residential character.c.Goal: protect residential areas from incompatible land uses and encroachment which may have anegative impact on the residential living environment.The purpose of the C-4 (Commercial) district is to provide for locations for the most intensive commercialuses intended to serve the entire City. It is intended that the district regulations permit heavy commercialuses characterized by automotive and light warehousing. The regulations of the districts are intended toprovide a transition from general business areas to industrial and manufacturing uses, and to accommodatemajor locations of commerce, service and employment activities.Development Coordinating Committee ReviewThe DCC reviewed and discussed the application for rezoning and offered no objections to Planning Staff’srecommendation for approval with conditions.Department of TransportationThe Department of Transportation does not object to the proposed rezoning in that it will not create asubstantial increase in traffic from the existing zoning. However, as shown on the conceptual site plan, thedriveways create a visibility issue and may pose public safety concerns if constructed in the proposed areas.Transportation requires that a detailed site development plan for the property be approved prior to theissuance of building permits in order to ensure that safe and proper access is provided.Notes:1. Sidewalks are required along Railroad Drive.2. It is recommended that landscaping, vegetation, and irrigation system be provided on parkway area alongthe perimeter of Highway Loop 375 and Railroad Drive.3. All existing / proposed paths of travel, accessible sidewalks, wheel chair access curb ramps anddriveways within public right-of-ways shall be in compliance with current ADA /TAS rules and regulationsand Current City of El Paso Design Standards for Construction.Should your office or the applicant have any questions or comments regarding these issues, please contactSandra Hernandez at 541-4152.Engineering – Construction Management Division-Plan ReviewPlan ReviewNo comments received.Land DevelopmentNo objections.Fire DepartmentEl Paso Fire Department has no objections to this rezoning case.PZRZ11-000352October 20, 2011
Police DepartmentNERCC supervisory staff has reviewed attached rezoning application for property at Railroad and TransMountain, and have no objections or comments to add.El Paso Water UtilitiesEPWU does not object to this request.WaterAlong Railroad Drive fronting the subject Property there is an existing twelve (12) inch diameter watermain.Along Transmountain Drive (Loop 375) there are no existing water mains fronting the subject Property.Immediately east of the subject property, within the Southern Pacific Railway Company right-of-way thereis an existing forty-eight (48) inch diameter water transmission main. The alignment of this main isparallel to the Southern Pacific Railway Company Right-of-Way. No direct service connections areallowed to this main as per the El Paso Water Utilities - Public Service Board Rules and Regulations.CITY PLAN COMMISSION OPTIONSThe City Plan Commission may consider the following options and additional options that it identifieswhen reviewing the change of zoning application:1. Recommend approval of the application finding that the rezoning is in conformance with the reviewcriteria of The Plan for El Paso as reflected in CPC report or other criteria that the CPC identifies fromthe Plan.2. Recommend approval of the application with modifications to bring the rezoning into conformancewith the review criteria in The Plan for El Paso as reflected in CPC report or other criteria from thePlan as identified by the CPC.3. Deny the application finding that the rezoning does not conform to the review criteria in The Plan forEl Paso as reflected in CPC report or other criteria identified from the Plan by the CPC.Attachments1. Zoning Map2. Aerial Map3. Conceptual Site PlanPZRZ11-000353October 20, 2011
ATTACHMENT 1: ZONING MAPPZRZ11-000354October 20, 2011
ATTACHMENT 2: AERIAL MAPPZRZ11-000355October 20, 2011
ATTACHMENT 3: CONCEPTUAL SITE PLANPZRZ11-000356October 20, 2011
autoclaved aerated concrete or Hebel Block sound barrier to include a ten foot (10') landscape buffer with high-profile trees of at least 2" in caliper and 10' in height placed at 15' on center abutting the sound barrier. Landscape buffer required under this condition shall be in addition to the landscape requirements of Title 18; and, 2.
