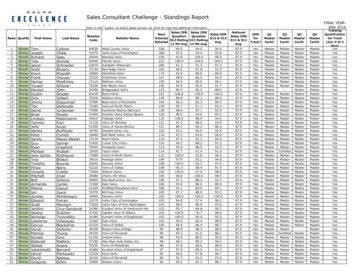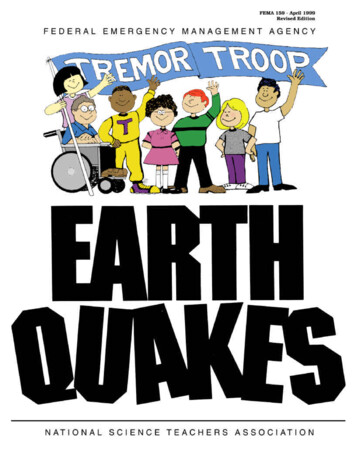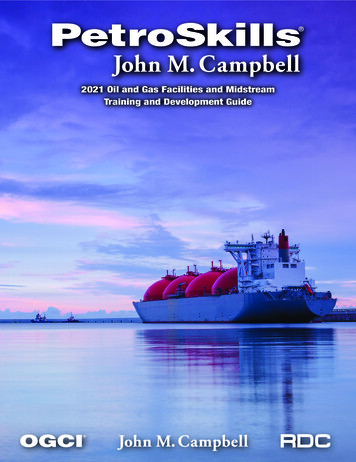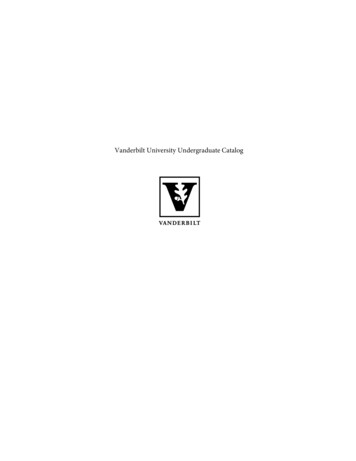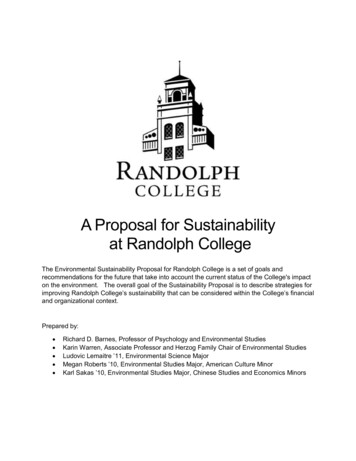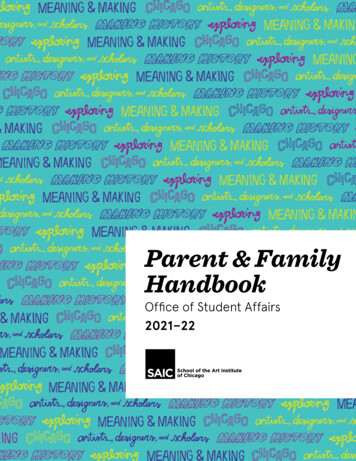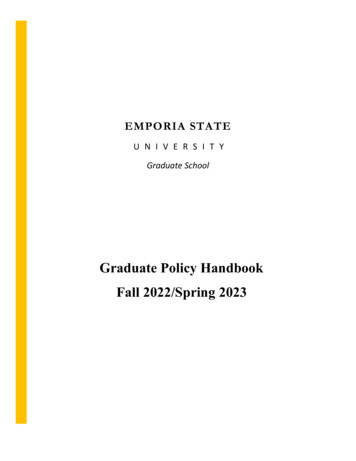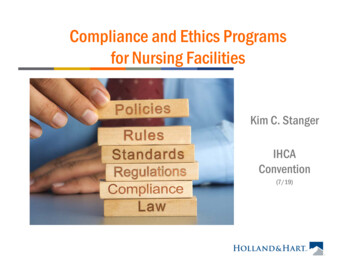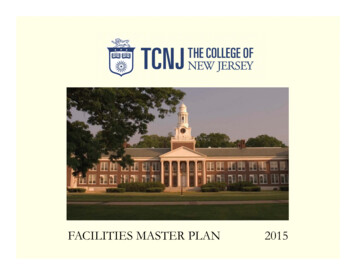
Transcription
FACILITIES MASTER PLAN2015
MissionThe College of New Jersey, a nationally recognized publicinstitution founded in 1855 as the New Jersey State NormalSchool, is a primarily undergraduate and residential college, withtargeted graduate programs. Grounded in the liberal arts, TCNJ’spersonalized, collaborative, and rigorous education engagesstudents at the highest level within and beyond the classroom.TCNJ believes in the transformative power of education todevelop critical thinkers, responsible citizens, and lifelong learnersand leaders. The College empowers its diverse students, staff, andfaculty to sustain and enhance their communities both locally andglobally.
VisionTCNJwillofferanunparallelededucation in a vibrant, collaborative, andinclusive community of learners whowill make a distinct mark on the world.By following our values, we will serve asa national exemplar of public highereducation, and we will do this whilebeing committed to accessibility andaffordability.
ValuesExcellenceIntegrityWe admit highly talented students, whom we challengeto discover and realize their potential.We treat each other with civility and respect.We recruit the highest quality faculty, staff andadministrators who have the expertise and experienceto mentor and challenge our students.We work together in a spirit of fairness, cooperation, andtransparency.We support innovation and experimentation andcontinue to build on our accomplishments. We holdthe highest expectations for ourselves and supporteach other in achieving them.We act ethically and take responsibility for our choices.InclusivenessWe recognize the unique worth of each member of ourcommunity.EngagementWe believe that a community composed of people withdiverse backgrounds, perspectives, and abilities promoteslearning and engagement.We encourage students, faculty, and staff to pursuetheir curiosities and passions inside and outside theclassroom.We are committed to building a diverse and inclusivecommunity.We collaborate across disciplinary and operationalboundaries to draw on all our strengths.We work together to enrich our local, national, andglobal communities.Self-reflectionWe assess our practices in the classroom, on campus, andin the community.We nurture ongoing campus dialogue to ensure that weadhere to our mission, vision, and values.We routinely monitor the allocation and expenditure ofour resources in order to assure that we are supportingpriorities and that we are fiscally responsible.
Strategic Map: 2012 - 2105Make the Timely Strategic Choices Necessary to Provide Educational Excellence on andAffordable, Sustainable BasisABBCDEClarify and CommunicateTCNJ Identity &DistinctivenessStrengthen TCNJ’sIntellectual Communityand Focus AcademicProgramsStrengthen the Integrated,Transformative Total StudentExperienceDevelop and Implement aSustainable FinancingModel Supporting A, B, C &FCreate a StrategicallyEffective InstitutionFocused on OutcomesSupporting A, B C&FReaffirm the TCNJ Missionand Key EducationalElements/OutcomesIncrease Support forTCNJ Faculty ScholarshipEnhance “Entry Point”Opportunities for Engagementand IntegrationBuild Financial Models toSupport Strategic ResourceDeploymentAlign Decision Making withStrategic/InstitutionalEffectivenessDevelop & ImplementReallocation to SupportStrategic PrioritiesAlign Institutional Planning,Assessment and BudgetingProcessesExpand and StrengthenDevelopment EffortsAligned with PrioritiesCreate the PhysicalInfrastructure to SupportEffectivenessEnsure Adequate HumanResources Aligned withStrategic PrioritiesImplement the Technologyto Support EffectivenessDefine Key Outcomes forTCNJ GraduatesDefine a Concise InstitutionalIdentityImplement EffectiveCommunications Strategiesfor Key Target AudiencesUse Program Assessment and Prioritization to DriveExcellenceFoster Engaged Pedagogies and Best Practices WhereverLearning OccursStrengthen Advising to Foster Student Learning and SuccessCreate/Modernize Facilitiesfor Co‐curricular StudentEngagementFLive a Culture of Diversity & InclusionExpand and strengthenfaculty and staffdevelopment
Facilities Master Plan Parameters1. Enrollment Growth.2.3.Undergraduateenrollment will have modest growth ofapproximately 500 students over the next tenyears; graduate enrollment with increaseincrementally.Undergraduate enrollmentincreases are expected in Chemistry, Biologyand Biomedical Engineering, as well as inNursing, Health, & Exercise Science (see item#5 below). These increases will likely requireadditional faculty and administrative spaceneeds.STEM Complex. Program needs thatcannot be met within the STEM Complex willbe part of the Facilities Master Plan. TheFacilities Master Plan shall include potentialfuture growth within the STEM Complex.Brower Student Center. Program needsthat cannot be met within the Brower StudentCenter renovation will be part of the FacilitiesMaster Plan4. Campus Town.The Facilities Master Plan must becoordinated with Campus Town (bookstore, fitnesscenter, increase in on-campus bed counts, access, siteplanning).5. School of Nursing, Health, & ExerciseScience. The needs of this school will not be met6.within the STEM Complex.An additionalundergraduate major and a masters program areexpected for this School.Classroom Utilization. Potential changes tocentralize scheduling of classrooms and to the gridmust be included in the Facilities Master Plan.7. Pedagogy.Continuing education, on-line learningand blended learning are likely to start and/orincrease in the coming years and may have spaceneeds.
The Facilities Master Plan Goals are intended to:Deliver a physical infrastructure for the campus that enhanceslife safety and security, supports the Strategic Plan, isintellectually enriching and promotes social engagement,creates an environment that celebrates and fosters the diversityof the College, is financially and operationally supportable,responsibly stewards state resources, and is environmentallysustainable. The Facilities Master Plan must have the flexibilityto adapt to changing conditions.
Goal - AcademicProvide for academic and co-curricular space that enhances teaching and research and fosters abroad living-learning community. Encourage collaboration, combining of resources, and sharingof space among “transformative learning” programs. Ensure that the physical master plan iscoordinated with the “virtual” or digital master plan for the institution.STRATEGIC PLAN ALIGNMENT: Aligns with priorities B, C & FTASKS: Rethink overly specialized and underutilizedspaces as multi-use, adaptable research spacesthat encourage collaboration Enhance cross-disciplinary collaboration throughCollege-wide moves to share and co-locate space amongacademic programsConsolidate fragmented programs into single and /ordedicated facilities when divisions become detrimental toteaching or learningIntroduce dispersed indoor and outdoor gathering spacesfor students and faculty across the campus to provideinformal learning and group study environmentsFocus on community outreach and “engaged learning”Create a more inviting campus that represents andwelcomes a diverse campus communityBuild a campus that utilizes the latest in informationtechnologies and is flexible to accommodate changes inthat technology going forward.MEASURES: Increased classroom and laboratory utilization,in conjunction with central scheduling andchanges to the scheduling grid Percentage of classrooms that are smartclassrooms Percentage of campus that has wireless
Goal – Student AffairsEnhance Living-Learning qualities of campus to provide for the needs of students, faculty andstaff. Encourage collaboration, combining of resources, and sharing of space among“transformative learning” programs.STRATEGIC PLAN ALIGNMENT: Aligns with priorities B, C & FTASKS: Rethink overly specialized and underutilized spaces as multiuse, adaptable program spaces that encourage collaborationMaintain a minimum of 60% of undergraduate studentsliving on campus within residential education programmedhousing.Ensure attractive and functional student center andrecreation facilities to meet programmatic demands.Enhance the campus environment for student retention andsuccessIntroduce dispersed indoor and outdoor gathering spaces forstudents and faculty across the campus to enhance studentengagement and build communityCoordinate Campus Town planning with master plan effortsCreate a more inviting campus that represents and welcomesa diverse campus communityDetermine best location(s) on campus to locate services toserve studentsMEASURES: Percent of undergraduate students living on campusat a minimum of 60%Post Occupancy Evaluation for the renovatedBrower Student Center, with a minimum of 80% ofsurvey respondents satisfiedGraduation rateRetention rateTraffic study at lounge, social and study spacesResponse on assessment measuresNumber of students in housing lottery to measurestudent demand for housing
Goal – AdministrationEncourage collaboration and efficiency by combining resources and sharing space amongcompatible administrative functions in order to be convenient, welcoming and accessible toprospective and current students; and to be supportive of fundraising goals.STRATEGIC PLAN ALIGNMENT: Aligns with priorities A, E & FTASKS: Provide offices that are attractive and functionalProvide spaces that encourage collaboration and co-locatedfunction where appropriateCreate and/or update space standards for all administrativefunctions.Create a more inviting campus that represents and welcomes adiverse campus communityMEASURES: Achieve Building Owner and ManagementAssociation (BOMA) Class B quality space for allpublic accessible administrative function s oncampus.Achieve BOMA Class C office space for general,non-public administrative office space.
Goal – Physical InfrastructureProvide a campus environment that is visually cohesive, cohesive and compatible in architecturallanguage, is organized around a network of open spaces defined by free-standing buildings,contains diverse indigenous landscaped grounds that are connected by a hierarchical network ofpaved walkways, is safe and secure, creates/preserves vistas of iconic buildings and naturalfeatures, has exterior spaces of unique and exceptional quality and has varying focal points ofinterest such as fountains, sculpture, plazas or other features.STRATEGIC PLAN ALIGNMENT: Aligns with priorities E & FTASKS: Provide up-to-date physical infrastructure, building and utility systemsnecessary to achieve the institution’s academic and residential educationprogramsCoordinate deferred maintenance issues with Facilities Master PlanprojectsImprove the arrival, circulation and visitor parking experience as well asthe over-all presentation of campus to potential students, alumni, andvisitorsImprove the student experience by addressing issues of access, visibilityand usability of open spaces and lakes on campus (i.e. outdoor gatheringspaces, continuous path around lakes, access to water, and orientation ofbuildings to open spaces)Consider exceeding the accessibility code requirements to meet needs ofthe campus communityCreate a more inviting campus to attract and retain students, faculty andstaff.TASKS Continued: Include alternative pedagogies and off-campus facilities inplanning effortsMaintain and improve securityConsider becoming a designated botanical garden foreducational and reputational benefits.Provide formal and informal opportunities for congregatingoutdoorsMEASURES: Call boxes, lightingImplement a comprehensive signage and way-finding planConduct a comprehensive campus landscape planContinue phased implementation of the campus signageplanContinue to adhere to Stormwater Management PlanUpdate the asset renewal plan
Goal – SustainabilityCreate a plan that supports the institution’s strategic plan, is financially feasible, and minimizesdisruption to the College’s living-learning, research, and administration operations withconsideration of environmental resources.STRATEGIC PLAN ALIGNMENT: Aligns with priorities D, E & FTASKS: Conserve resources by improving and maximizing existingspaces before beginning new constructionReassess prior facility replacement recommendations againstoptions for renovation and renewalBear in mind long-term maintenance costs when consideringoptions to renovate or build newPursue LEED Silver criteria for all new construction andsignificant renovation projectsAlign with College’s financial planConsider life cycle cost, carbon footprint and greenhouse gasimplications of new systems and construction. (maybe this iscovered by LEED)Adequately staff and fund the operation and maintenance offacilities to preserve the institution’s capital investment.MEASURES: LEED Checklist with each major projectCreate and review with Treasurer a full operationsplan for each facility at the end of the design phase.
Open Space FrameworkExisting Conditions
Planning ContextCampus Core Student services and activities areorganized and focused at the core ofthe campus. Campus Town will become a newanchor and draw students west.
Planning ContextStudent Housing Currently, the majority of studenthousing is concentrated on the east andsouth sides of campus. Campus Town will include additionalhousing options for upperclassmen andbecome a draw for students. East-West pedestrian movement islikely to increase, south of Brower.
Planning ContextAcademic Center Currently, the majority of academicbuildings are located on the north sideof campus. There are limited outdoor learning andgathering opportunities in the academiccenter.
Open Space FrameworkExisting Site
Open Space FrameworkSpatial Organization
Open Space FrameworkSpatial Organization
Open Space FrameworkCampus Structure
Facilities Master PlanThis Facilities Master Plan builds on the groundworkoutlined by previous facilities master plans. A balancedplanning process must include consideration for theevolving needs of the campus community. Like previousfacilities master plans, this plan is ambitious, both in thenumber of projects and the total cost, but is entirely inkeeping with the current aspirations of The College ofNew Jersey. A number of the buildings projected forreplacement or renovation in this plan are nearingfunctional obsolescence. Without considerable newinvestment, the cost of persistent maintenance will mountincreasingly and modest modifications will in no wayaddress concerns. This facilities master plan provides aunified and integrated solution to functional obsolescencein a systematic, prudent, and purposeful manner.
Facilities Master PlanStep 1:2015 – 2018 (funded) Brower Student Center Renovation & Addition STEM Complex Phase 1 – new construction STEM Complex Phase 2 – Science & BiologyRenovationStep 2:Dates and Funding To BeDetermined Travers-Wolfe Renovation Armstrong Hall RenovationStep 3: Dates and Funding To BeDetermined New Nursing, Health & Exercise Science andPublic Health Building / Renovate Loser Hall Packer Hall Renovation New Athletics and Recreation Field House Central Plant Increased Capacity and Parking asneeded to support Facilities Master Plan
Step 1: Brower Student CenterBrower Student Center Renovation andAddition.The existing 90,000 gross square foot building willundergo a transformative renovation of the interior andexterior to meet its mission to provide educationallypurposeful on-campus activities for all TCNJ studentsand to maintain partnerships within the community thataccentuate the student and community experience. TheBrower Student Center will provide student organizationspaces, student activities spaces, dining, student affairsoffices, conference rooms, and a game room, A 25,000gsf addition will provide column-free, high-bay multipurpose space on the first floor, which is not feasible inthe existing building.Brower Student Center Site Plan
Step 1: STEM Complex Phase 1STEM Complex Phase 1 – newconstructionThe STEM Complex provides cross-disciplinaryspaces used by the School of Engineering and the Schoolof Science. Phase 1 includes a new 89,000 gsf, threestory building constructed on the approximate site ofHolman Hall. The building will house instruction space,faculty research space, inter-disciplinary collaborativespace, administrative offices, and grant supported space,as well as building support spaces. The massing, scale,materials and details of the building should allow it to fitcomfortably within the existing Collegiate Georgianarchitectural vernacular. The siting, footprint andmassing shall consider how the building responds to theslope of the site, helps create the STEM Complex, andhow the building responds to the surrounding buildingsand green spaces in both the short-term and long-term.STEM Phase 1 Site Plan
Step 1: STEM Complex Phase 2STEM Complex Phase 2 - renovationThis project will renovate spaces vacated after the occupancy of STEM Phase 1. Renovatedareas will provide laboratories, classrooms, and faculty offices for Biology, Physics, Math &Statistics, and Chemistry.Biology BuildingScience Complex Aerial
Step 2: Travers - WolfeTravers-Wolfe RenovationThis first year residence hall has two 11-story U-shapedwings connected by a 2-story link. Each tower housesover 550 students in primarily double occupancy rooms.The 2-storylink houses a large building lounge, offices,and recreation rooms on the first floor, and a diningfacility on the lower level. The renovation will provide atransformation of the interior and exterior of thebuilding that will showcase welcoming and attractivehousing to prospective students. The renovation willupgrade building infrastructure systems, renovatebathrooms, and provide additional accessible bedroomsand bathrooms.Travers-Wolfe Hall
Step 2: STEM Phase 3STEM Complex Phase 2 – ArmstrongHall / Forcina Hall / ‘68 Roscoe HallRenovations.This project will renovate spaces vacated by MechanicalEngineering and Biomedical Engineering after theirmove to STEM Phase 1 and may require space inForcina Hall and ’68 Roscoe West Hall. Renovated areaswill provide laboratories, classrooms, and faculty officesfor Civil Engineering, Electrical & ComputerEngineering, Engineering Science, and IntegrativeSTEM/Technology.Armstrong Hall
Step 3: School of Nursing, Health, & Exercise ScienceNew Building for Nursing, Health & Exercise Science and PublicHealth . Nursing (57,000 gsf) Health & Exercise Science (52,000 gsf) Public Health program (11,500 gsf) Approximately 100 students 6 faculty plus department chair 2 instructional labs and 1 classroom with associated support space Assumes shared space with Nursing/HES: human performance lab, PT/AT clinicalspace, student/faculty lounge, lockers Assumes existing general classroom inventory to draw on Optional program includes: Health & Wellness (12,000 gsf) - Includes Anti-Violence Initiative, Alcohol, Drug& Education Program, Counseling and Psychological Services, Disability SupportServices, and Student Health Services
Step 3: Packer HallPacker Hall Renovation andAdditionPacker Hall is home to Athletics, Recreation, andHealth and Exercise Sciences. The buildingcontains gymnasiums, locker rooms, weightrooms, a pool, classrooms, and offices for facultyand staff.This project is includes an addition to and acomplete renovation of Packer Hall, includingspaces vacated when Health and Exercise Sciencemoves into the new Nursing, Health, andExercise Science Building. The renovated PackerHall will become a comprehensive recreationcenter, accommodating the full recreationprogram while effectively reusing the existingbuilding and optimizing the central campuslocation.Packer Hall – Upper LevelTravers-Wolfe FacadePacker Hall – Lower Level
Step 3: New Field HouseNew Athletic and Recreation Field HouseThe new 112,00 gross square foot athletic center will accommodate the full athleticprogram in a stand-alone facility. In addition to a properly sized competition gymnasium,the building will house multi-purpose activity space, fitness and strength training rooms,locker rooms, equipment and laundry rooms, and administration and coach offices.Travers-Wolfe FacadeLevel 1 (73,500 GSF)Level 2 (38,500 GSF)
SustainabilityThe College has a deep commitment to sustainability, as evidenced by thesigning of the American College & University Presidents Climate Commitment(ACUPCC), and the subsequent formation of the Presidents ClimateCommitment Committee.Energy Conservation StrategiesWater Conservation Strategies Employ strategies that in aggregate use 20 percentless water than the Energy Policy Act of 1992fixture performance requirements, by using highefficiency fixtures, faucets, and dual-flush toilets Exceed potable water use reduction by anadditional 0 percent efficiency increase wherepossible Design water efficient landscaping.No netincrease of stormwater runoff from existing todeveloped conditions OR if existing impervious isgreater than 50 percent, implement a stormwatermanagement plan that results in a 25 percentdecrease of stormwater runoff.Knowledge is Power is an energy conservationawareness initiative to help reduce usage andmitigate the escalation in energy prices.Implementing simple changes in energy utilizationbehaviors can positively affect operating costs andthe environment.t Geothermal wells Cogeneration plant with turbine Automatic load management system for demandresponse opportunities Steam boiler with high efficiency low NOxburners Campus-wide lighting retrofit to energy efficientlamps and ballasts
SustainabilityTCNJ Recycling ProgramWhat is LEED?The College of New Jersey has been continuallydeveloping our recycling program in an effortto reduce bulk trash and to increase the amountof materials recycled on campus. As eachcommunity recycles different materials and asadditional materials can be recycled due todevelopments in technology and recyclinginitiatives, the College promotes education ofthe campus community in an effort to improvethe understanding of recycling initiatives oncampus. The overall success of the recyclingprogram is dependent upon the concertedactions of all the community members of ourcampus.The Leadership in Energy and EnvironmentalDesign (LEED) Green Building Rating Systemencourages and accelerates global adoption ofsustainable green building and ation of universally understood andaccepted tools and performance criteria.The College uses sustainable design andbuilding practices that provide LEEDcompliance. We believe that sustainable designcan be economical, and that high performancedesign features can be accomplished withintight budgetary constraints through designinnovation and selection of sustainable designstrategies that best serve individual projectgoals.
TCNJ Named a “Green Leader”Once again, Princeton Reviews, The Guide to 322 Green Colleges: 2014 Edition describes TCNJ’sexemplary carbon reduction efforts as “impressive sustainable action,” naming TCNJ a“green leader.”Since creating the President’s Climate Commitment Committee (PC3) in 2007, it has been workingextensively to become carbon neutral by 2040, through the implantation of auditing programs andvarious green initiatives. Following recommendations from the Carbon Fund TCNJ supports renewableenergy installations, funds energy efficiency projects, and has been working to reforest areas surroundingTCNJ.On campus, The College offers environmental classes, research opportunities, and student organizations,placing students at the forefront of environmental activism. Organizations such as Water Watch, Rootsand Shoots, and the Bonner Center turn students to environment advocates, teaching them how to livegreenly as well as providing opportunities to volunteer in environmental sustainability projects andactivities.TCNJ also offers an Environmental Studies concentration and numerous environment- focused classes inscientific, sociological, historical, and even literary disciplines. In addition, the College has implementedSustainability Ambassadors, students who act as liaisons between the general student body and PC3.These students aim to get the whole campus involved in carbon emissions reduction by implementingprograms such as carpooling and campus gardening initiatives.
AcknowledgementsSteering Committee MembersConsultant SasakiLisa AngeloniHeather FehnAmy HechtCurt HeuringLloyd RickettsLynda RothermelJackie TaylorFaculty Senate Jody Eberly (EECE), Faculty SenateAndrew BechtelGlenn SteinbergStudent Government Javier NicasioRobert KinlochStaff Senate Tim GrantSteve ScaffaFacilities Planning Council: Don LovettJie Kang,Chris MinitelliDevon DiBellaJill TroianoAlexis Zahorsky Greg HavensChris SgarziStephen GrayMarissa ChengEmily ParrisSneha MandhamWorking Group Members School Representatives: Rich Kroth, Arts & CommunicationsBill Keep, BusinessEducationOrlando Hernandez, EngineeringDr. John Sisko, Humanities & Social SciencesGeralyn Altmiller, Nursing, Health, & Exercise ScienceJeff Osborn, ScienceDivision Representatives: Lori Winyard, Facilities & UtilitiesGrecia Montero, AdmissionsStacy Shuster, College AdvancementGregory Pogue, Human ResourcesSharon Beverly, Recreation & AthleticsSean Stallings, BSC, Res Ed, Hsg and DiningTaras Pavlovsky, TCNJ Library
Office of Facilities Management, Construction, and Campus SafetyPO Box 7718 Ewing, NJ 08628-0718609.771.3230www.tcnj.edu
Facilities Master Plan2016 Amendment8-Year OutlookThe Step 1 projects (STEM Phase 1 construction, Brower Student CenterRenovation and Addition, and STEM Phase 2 – Science and Biology Renovationwere funded and work was underway on these projects by the culmination of theFacilities Master Plan process.The 8-Year Outlook amendment addresses the funding sources for the projects tobe commence between 2016 and 2024: Armstrong Hall Renovation Travers-Wolfe Hall Renovation ‘34 Roscoe West Hall Renovation Loser Hall Renovation
8-Year Outlook ProjectsThe Armstrong Hall Renovation is funded by the Higher Education CapitalImprovement Fund (CIF) Bond. The bond funding will be used to renovateArmstrong Hall for Civil Engineering, Electrical and Computer Engineering, andTechnological Studies. The renovation will focus on addressing asset renewal needs.The Travers-Wolfe Hall Renovation will be funded by a College issued Bond.This project will provide a complete interior and exterior renovation, includingutility infrastructure within the building.‘34 Roscoe West Hall and Loser Hall Renovations will be funded by a Collegeissued Bond. This project will renovate the vacant ’34 Roscoe West Hall forAdmissions and College Advancement, allowing the School of Nursing, Health, &Exercise Science to expand into a renovated Loser Hall. This project is advanced inplace of the new building proposed in the 2015 Facilities Master Plan for the Schoolof Nursing, Health, & Exercise Science. The renovation of ‘34 Roscoe Hall is amore financially and environmentally sustainable choice than the construction of anew building.
8-Year Outlook Projects Schedule20162017201820192020 20212022 2023 2024STEM Phase 1BSC RenovationSTEM Phase 2ArmstrongTravers-Wolfe‘34 Roscoe WestLoser Hall38
targeted graduate programs. Grounded in the liberal arts, TCNJ's personalized, collaborative, and rigorous education engages students at the highest level within and beyond the classroom. TCNJ believes in the transformative power of education to develop critical thinkers, responsible citizens, and lifelong learners and leaders.
