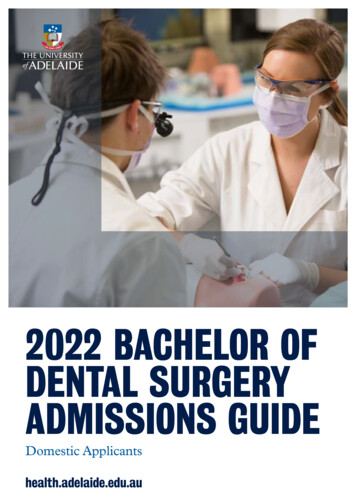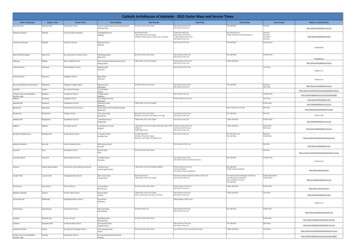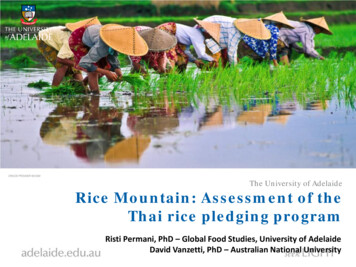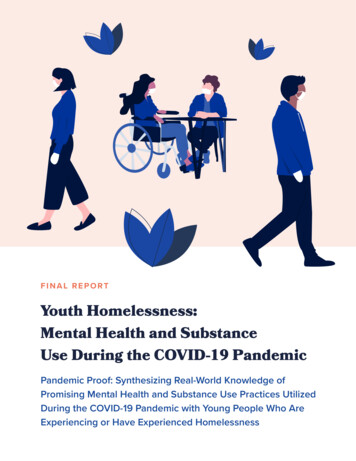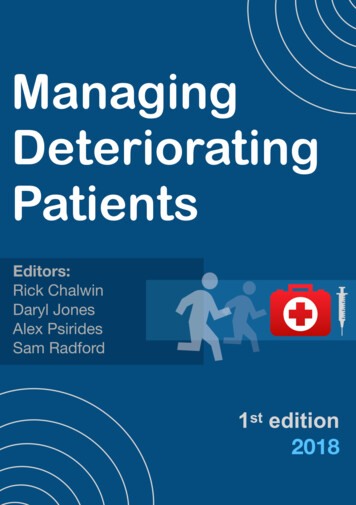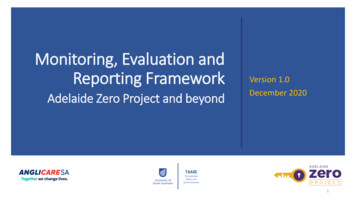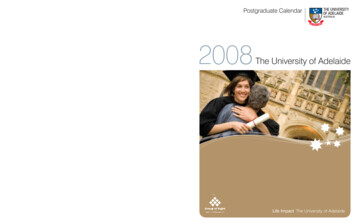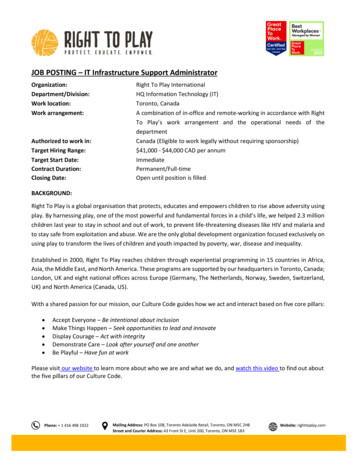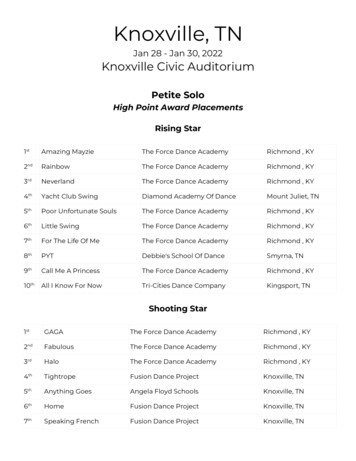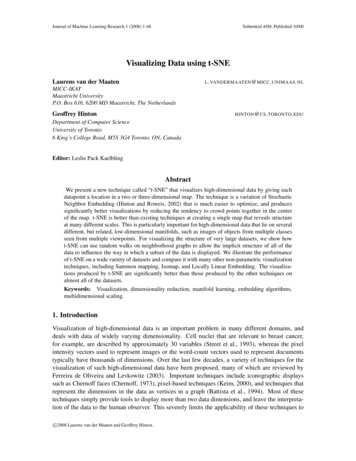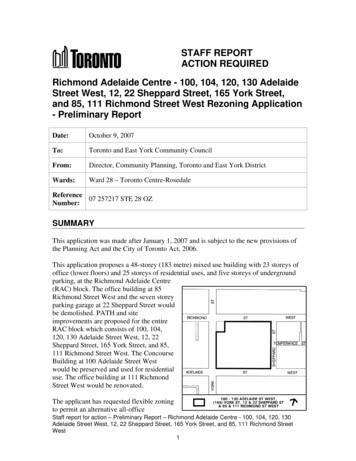
Transcription
STAFF REPORTACTION REQUIREDRichmond Adelaide Centre - 100, 104, 120, 130 AdelaideStreet West, 12, 22 Sheppard Street, 165 York Street,and 85, 111 Richmond Street West Rezoning Application- Preliminary ReportDate:October 9, 2007To:Toronto and East York Community CouncilFrom:Director, Community Planning, Toronto and East York DistrictWards:Ward 28 – Toronto Centre-RosedaleReference07 257217 STE 28 OZNumber:SUMMARYThis application was made after January 1, 2007 and is subject to the new provisions ofthe Planning Act and the City of Toronto Act, 2006.This application proposes a 48-storey (183 metre) mixed use building with 23 storeys ofoffice (lower floors) and 25 storeys of residential uses, and five storeys of undergroundparking, at the Richmond Adelaide Centre(RAC) block. The office building at 85Richmond Street West and the seven storeyparking garage at 22 Sheppard Street wouldbe demolished. PATH and siteimprovements are proposed for the entireRAC block which consists of 100, 104,120, 130 Adelaide Street West, 12, 22Sheppard Street, 165 York Street, and 85,111 Richmond Street West. The ConcourseBuilding at 100 Adelaide Street Westwould be preserved and used for residentialuse. The office building at 111 RichmondStreet West would be renovated.The applicant has requested flexible zoningto permit an alternative all-officeStaff report for action – Preliminary Report – Richmond Adelaide Centre - 100, 104, 120, 130Adelaide Street West, 12, 22 Sheppard Street, 165 York Street, and 85, 111 Richmond StreetWest1
development of the tower at the same density but at a lower height (due to the larger floorplate for the upper floors of the tower). The height of this alternative tower would be 35storeys or 150 metres.This report provides preliminary information on the above-noted application and seeksCommunity Council's directions on further processing of the application and on thecommunity consultation process.The next step is to undertake a community engagement process, which will include aninitial open house / information session enabling the public to review the applicant’ssubmission, and ask questions of City staff and the applicant.RECOMMENDATIONSThe City Planning Division recommends that:1.Staff be directed to schedule a community consultation meeting together with theWard Councillor.2.Notice for the community consultation meeting be given to landowners andresidents within 120 metres of the site.3.Notice for the public meeting under the Planning Act be given according to theregulations under the Planning Act.Financial ImpactThe recommendations in this report have no financial impact.DECISION HISTORYIn 1999, an application was submitted to permit the construction of a 41-storey officetower at the north-west corner of Adelaide Street West and Sheppard Street (100Adelaide Street West). To accommodate the tower, the historically designated ConcourseBuilding at 100 Adelaide Street West was proposed to be demolished and its façaderebuilt into the new development. The application included the construction of an atriumwest of the office tower running parallel to Adelaide Street West.Site specific Zoning By-law 875-2000 was passed by City Council in 2000. The by-lawpermitted the following:-a maximum non-residential gross floor area of 66,716 square metres for the officetower proposed for 100 Adelaide Street West;Staff report for action – Preliminary Report – Richmond Adelaide Centre - 100, 104, 120, 130Adelaide Street West, 12, 22 Sheppard Street, 165 York Street, and 85, 111 Richmond StreetWest2
-a maximum non-residential gross floor area of 211,500 square metres for all buildingon the site, including the non-residential gross floor area of the heritage buildingsknown as 85 Richmond Street West and 111 Richmond Street West, respectively; and-a maximum height for the office tower of 182 metres, including the mechanicalpenthouse.The applicant has submitted a Site Plan Approval application for an atrium buildingaddition at 120 Adelaide Street West (file: 07 238090 STE 28 SA). The application is incirculation for comments. The Committee of Adjustment application (file: A0489/07TEY) for the building addition was approved on September 5, 2007.ISSUE BACKGROUNDProposalThe applicant proposes to revitalize the RAC block though the introduction ofcontemporary design, cohesive pedestrian connections, enhanced landscaping, and therehabilitation of two heritage buildings, including the adaptive reuse of the ConcourseBuilding at 100 Adelaide Street West.The proposal includes the following components:1.A 48-storey mixed use building with 23 storeys of office (lower floors) and 25storeys of residential (rental) uses, and five storeys of underground parking in thelocation of the existing office building at 85 Richmond Street West, the sevenstorey parking garage at 22 Sheppard Street, and surface level parking lot at 12Sheppard Street. The tower would be 183 metres high. The tower would be calledthe RAC V Tower. The office building at 85 Richmond Street West and parkinggarage at 22 Sheppard Street would be demolished.2.A new atrium running east-west along the frontage of Adelaide Street West.3.A new galleria running from the proposed atrium to the base of the RAC to thebase of the RAC V Tower.4.Rehabilitation and adaptive reuse of the heritage designated Concourse Buildingat 100 Adelaide Street West for residential (rental) use, and restoration of thelobby and cornice.5.Rehabilitation of the heritage designated 111 Richmond Street West building andrestoration and expansion of its lobby and removal of the later two-storey additionto the eastern façade.Staff report for action – Preliminary Report – Richmond Adelaide Centre - 100, 104, 120, 130Adelaide Street West, 12, 22 Sheppard Street, 165 York Street, and 85, 111 Richmond StreetWest3
6.A contemporary new plaza on the north portion of the RAC block therebyresulting in improvements to the Richmond Street West streetscape.7.A new landscaping scheme which will increase the public open space and bringcohesion to the RAC block and streetscapes.8.The addition of a green roof at 111 Richmond Street West.9.The relocation of the daycare at 111 Richmond Street West to 130 Adelaide StreetWest.The applicant proposes the following changes to the RAC:AreaGround Floor AreaResidential Gross FloorAreaNon-residential Gross FloorAreaTotal Gross Floor AreaLandscaped Open SpaceExisting RAC9,932 square metres0Proposed RAC12,500 square metres31,231 square metres159,369 square metres168,104 square metres159,369 square metres5,713 square metres199,335 square metres5,033 square metresThe applicant proposes a housing mix as Number56267800403Percentage14%66%20%0%100%The owner has indicated that the residential units would likely be rental. The owner hasrequested flexibility to establish residential condominium units.The proposal includes a total of 782 below-grade parking spaces. The residentialcomponent would have 212 parking spaces and the office component would have 570parking spaces. Twelve loading spaces are proposed.The applicant proposes to improve the PATH system through the block. The route wouldbe less circuitous and have fewer grade changes.The applicant has requested flexible zoning to permit an alternative all officedevelopment of the RAC V tower at the same density but at a lower height (due to thelarger floor plate for the upper floors of the tower). The height of the all office towerwould be 35 storeys (150 metres).Staff report for action – Preliminary Report – Richmond Adelaide Centre - 100, 104, 120, 130Adelaide Street West, 12, 22 Sheppard Street, 165 York Street, and 85, 111 Richmond StreetWest4
For more information on the proposal please refer to the Application Data Sheet inAttachment 4.Site and Surrounding AreaThe subject property is known as the Richmond Adelaide Centre (RAC). The site islocated in the Financial District. The site is a rectangular 1.79 hectare (4.4 acre) propertywith a minor slope down from the north to the south.The land included in this application includes all of the property bounded by York Street,Adelaide Street West, Sheppard Street and Richmond Street West, except 121 RichmondStreet West which is not part of the RAC block.The property is occupied by the following:1.100 Adelaide Street West, the Concourse Building, a 16-storey, historicallydesignated office building constructed in the late 1920s located at the southeastcorner of the RAC block;2.120 Adelaide Street West, a 26-storey office building constructed in the mid1960s located on the north side of Adelaide Street West in the centre of the RACblock;3.130 Adelaide Street West, a 35-storey office building constructed in the late1970s located on the southwest corner of the RAC block;4.85 Richmond Street West, the Federal Building, an 11-storey, historicallydesignated office building constructed in the early 1920s located at the northeastcorner of the RAC block;5.111 Richmond Street West, a 15-storey, historically designated office buildinglocated on the south side of Richmond Street West;6.165 York Street, a one-storey building on the east side of York Street which iscurrently the location of the Keg Steakhouse restaurant; and7.22 Sheppard Street, a seven-storey above-grade parking garage at the westernterminus of Temperance Street.In total, the site contains 159,369 square metres of non-residential gross floor area. Theretail concourse includes PATH connections to the north, south and west.Staff report for action – Preliminary Report – Richmond Adelaide Centre - 100, 104, 120, 130Adelaide Street West, 12, 22 Sheppard Street, 165 York Street, and 85, 111 Richmond StreetWest5
RAC is served by 696 parking spaces. Parking in below grade structures and above gradestructures is accessed via a two-way driveway on York Street, and two driveways onSheppard Street (one inbound and one outbound). There is a temporary 20 parking spacesurface level parking lot located at 12 Sheppard Street.There is a common service and delivery vehicle area with four loading bays located at theconcourse level, and it is served by a two-way driveway located at Sheppard Street.Abutting the property is the following:North: Richmond Street West, beyond which is the Sheraton HotelSouth: Adelaide Street West, beyond which is First Canadian Place office buildingcomplexEast: Sheppard Street, beyond which are the following:--the Graphic Arts building at 73 Adelaide Street West which is a residentialcondominium buildinga parking lot at 66 Temperance Street subject to an approved Committeeof Adjustment application for a high-rise mixed use residentialcondominium developmentsouth of Temperance Street, high-rise office buildingsWest: an office building located at 121 Richmond Street West, beyond which is YorkStreet and beyond are a office buildings and the Hilton HotelProvincial Policy Statement and Provincial PlansThe Provincial Policy Statement (PPS) provides policy direction on matters of provincialinterest related to land use planning and development. The PPS sets the policyfoundation for regulating the development and use of land. The key objectives include:building strong communities; wise use and management of resources; and, protectingpublic health and safety. City Council’s planning decisions are required to be consistentwith the PPS.The Growth Plan for the Greater Golden Horseshoe provides a framework for managinggrowth in the Greater Golden Horseshoe including: directions for where and how togrow; the provision of infrastructure to support growth; and protecting natural systemsand cultivating a culture of conservation. City Council’s planning decisions are requiredto conform, or not conflict, with the Growth Plan for the Greater Golden Horseshoe.Staff will review the proposed development for consistency with the PPS and forconformity with the Growth Plan for the Greater Golden Horseshoe.Staff report for action – Preliminary Report – Richmond Adelaide Centre - 100, 104, 120, 130Adelaide Street West, 12, 22 Sheppard Street, 165 York Street, and 85, 111 Richmond StreetWest6
Official PlanThe Toronto Official Plan is now in force. This application will be reviewed against thepolicies in the Plan.The site is located within the Downtown and Central Waterfront, and the FinancialDistrict on Map 6. The site is designated “Mixed Use Areas” on Map 18 - Land Use Planin the Toronto Official Plan. This designation permits a range of residential, commercialand institutional uses. The Plan includes criteria that direct the form and quality ofdevelopment in this land use designation.Other important policies include those in the “Downtown”, “Public Realm”, “HeritageResources”, “Parks and Open Space” and “Built Form” sections of the Plan. Thisincludes the built form policies for tall buildings. To assist with the implementation ofthese policies, the City has prepared a study, Design Criteria for Review of Tall BuildingProposals. The study provides key urban design criteria that should be considered in theevaluation of tall building applications. The City will review the proposed developmentfor compliance with the study. The applicant’s team has prepared a master plan, asrequired for larger sites, which will be reviewed.The Toronto Official Plan is available on the City’s website at:www.toronto.ca/planning/official plan/introduction.htmThe City’s Design Criteria for Review of Tall Building Proposals study is also availableon the City’s website at: he site is governed by Zoning By-law 438-86, as amended. The site is zoned CR T12.0C8.0 R11.7 which permits a mix of residential and commercial uses to a maximumdensity of 12 times the area of the lot area, and a height limit of 137 metres on the easternportion of the RAC block and 76 metres on the western portion of the RAC block.The RAC block (excluding 85 and 111 Richmond Street West and 100 Adelaide StreetWest) is subject to site specific By-law 512-78 which was passed to permit theconstruction of 130 Adelaide Street West. The RAC block excluding 165 York Street isalso subject to By-law 875-2000 which was passed to permit the construction of anatrium along the north side of Adelaide Street West and an office tower at 100 AdelaideStreet West in 2000 (known as the RAC III proposal). While By-law 875-2000 permitteda development of essentially the same height and density of the RAC V proposal, it isspecific to the RAC III proposal and does not permit the new RAC V proposal.Staff report for action – Preliminary Report – Richmond Adelaide Centre - 100, 104, 120, 130Adelaide Street West, 12, 22 Sheppard Street, 165 York Street, and 85, 111 Richmond StreetWest7
Site Plan ControlThe proposed development is subject to Site Plan Approval. A Site Plan Approvalapplication has been filed (file: 07 238090 STE 28 SA). This application is applicable tothe atrium building addition at 120 Adelaide Street West. An additional site planapplication will be required for the remainder of the site.Tree PreservationThe Official Plan calls for an increase in the amount of tree canopy coverage. CityCouncil has adopted the objective of increasing the existing 17 percent tree canopycoverage to between 30 to 40 percent.The application included a report on the trees located on the development site includingthe private open space and the abutting municipal rights-of-way. The City of TorontoMunicipal Code regulates privately and publicly owned trees in the city. The intent is topreserve significant trees and to ensure a sustainable tree canopy and urban forest inToronto. The existing tree population on the site and abutting streets providesenvironmental and aesthetic benefits to the Financial District. The protection of existingtrees and the planting of large growing shade trees on both public and private landsshould be an important objective for any proposal for the development site.Reasons for the ApplicationAmendments are required to Zoning By-law. The RAC V proposal will result in anoverall density of approximately 11 times (9.3 times the non-residential gross floor areaand 1.75 times the residential gross floor area) which exceeds the non-residential densitymaximum of 8 times in Zoning By-law 438-86. The RAC V Tower is proposed to beconstructed to a height of 183 metres which exceeds the height limitation of 137 metresprescribed by Zoning By-law 438-86. Additional areas of non-compliance with thegeneral zoning may be identified as the review of the application advances.COMMENTSIssues to be ResolvedStaff will be encouraging the applicant to review sustainable development opportunitiesby utilizing the Toronto Green Development Standard, adopted by City Council in July2006.The following issues as well as any other issues that may be identified will be assessed:Staff report for action – Preliminary Report – Richmond Adelaide Centre - 100, 104, 120, 130Adelaide Street West, 12, 22 Sheppard Street, 165 York Street, and 85, 111 Richmond StreetWest8
-appropriateness of the proposal’s scale and massing in terms of the built formarrangement on the site, and compatibility and interface with the existing heritagebuildings and surrounding context;-responding to the site’s different opportunities for improvement on the four frontages:York Street, Richmond Street West, Adelaide Street West, and Sheppard Street;-ability to provide an appropriate transition in building height between the scale of theFinancial District and lands north of Queen Street West outside of the FinancialDistrict;-relationship to the abutting heritage resources including Graphic Arts Building;-placement and scale of proposed multi-storey tower with respect to tower separationto existing and proposed multi-storey buildings in the vicinity;-potential impacts on Nathan Phillips Square and adjacent residential properties,including shadow, overlook and privacy;-suitability of the proposed unit sizes and mix of unit types, with particular emphasison requiring apartments and amenities suitable for families;-assessment of traffic and transportation impacts;-pedestrian and vehicular access to and movement on and through the site includingbelow-grade PATH connections, knockout panels for future PATH connections tobuildings, and continuous weather protection along street frontages;-bicycle parking and facilities for both the residential and commercial components ofthe building;-incorporation of green development standards such as green roofs and connection toEnwave;-heritage preservation of the existing buildings including appropriate treatment of thehistoric façades and interior of the Concourse Building located at 100 Adelaide StreetWest and 111 Richmond Street West, and retention of potential for sections of 85Richmond Street West;-community benefits under Section 37 of the Planning Act should this application, orsome variation thereof, proceed; and-ability to meet the intent and spirit of the Official Plan, Council policies and otherapplicable planning policies including the Provincial Policy Statement, and torepresent good planning and community building.Staff report for action – Preliminary Report – Richmond Adelaide Centre - 100, 104, 120, 130Adelaide Street West, 12, 22 Sheppard Street, 165 York Street, and 85, 111 Richmond StreetWest9
The application has been circulated to City Divisions for review. Additional issues maybe identified through the review of the application, agency comments and the communityconsultation process.Community Engagement ProcessThis report recommends that an initial open house/information session to allow the publicto review the applicant’s submission, and ask questions of City staff and the applicant.Studies / Statements / ReportsThe applicant has provided all required studies for staff and external agencies to completean evaluation of the application.CONTACTAl Rezoski, Senior Planner - Downtown SectionTel. No. (416) 392-0481Fax No. (416) 392-1330E-mail:arezosk@toronto.caSIGNATUREGary Wright, DirectorCommunity Planning, Toronto and East York District(p:\ 2007\ Cluster B\ pln\ Teycc26226404078) – tmATTACHMENTSAttachment 1: Site PlanAttachment 2a: North ElevationAttachment 2b: South ElevationAttachment 2c: East ElevationAttachment 2d: West ElevationAttachment 3: ZoningAttachment 4: Application Data SheetStaff report for action – Preliminary Report – Richmond Adelaide Centre - 100, 104, 120, 130Adelaide Street West, 12, 22 Sheppard Street, 165 York Street, and 85, 111 Richmond StreetWest10
Attachment 1: Site PlanStaff report for action – Preliminary Report – Richmond Adelaide Centre - 100, 104, 120, 130Adelaide Street West, 12, 22 Sheppard Street, 165 York Street, and 85, 111 Richmond StreetWest11
Attachment 2a: North ElevationStaff report for action – Preliminary Report – Richmond Adelaide Centre - 100, 104, 120, 130Adelaide Street West, 12, 22 Sheppard Street, 165 York Street, and 85, 111 Richmond StreetWest12
Attachment 2b: South ElevationStaff report for action – Preliminary Report – Richmond Adelaide Centre - 100, 104, 120, 130Adelaide Street West, 12, 22 Sheppard Street, 165 York Street, and 85, 111 Richmond StreetWest13
Attachment 2c: East ElevationStaff report for action – Preliminary Report – Richmond Adelaide Centre - 100, 104, 120, 130Adelaide Street West, 12, 22 Sheppard Street, 165 York Street, and 85, 111 Richmond StreetWest14
Attachment 2d: West ElevationStaff report for action – Preliminary Report – Richmond Adelaide Centre - 100, 104, 120, 130Adelaide Street West, 12, 22 Sheppard Street, 165 York Street, and 85, 111 Richmond StreetWest15
Attachment 3: ZoningStaff report for action – Preliminary Report – Richmond Adelaide Centre - 100, 104, 120, 130Adelaide Street West, 12, 22 Sheppard Street, 165 York Street, and 85, 111 Richmond StreetWest16
Attachment 4: Application Data SheetApplication TypeDetailsMunicipal Address:Location Description:Project Description:RezoningApplication Number: 07 257217 STE 28 OZRezoning, StandardApplication Date:August 28, 2007100, 104, 120, 130 Adelaide Street West, 12, 22 Sheppard Street, 165 YorkStreet, and 85, 111 Richmond Street West (Richmond Adelaide Centre)Block bounded by Richmond Street West, Sheppard Street, Adelaide StreetWest and York Street (not including 121 Richmond Street West).Proposed 48-storey (183 metre) mixed use building with 23 storeys of office(lower floors) and 25 storeys of residential (upper floors) and five floors ofunderground parking. The tower is proposed for the southwest corner ofAdelaide Street West and Sheppard Street. The proposal includes thedemolition of 85 Richmond Street West which is an 11 storey historicallydesignated office building and 22 Sheppard Street which is a seven storeyabove grade parking structure.Applicant:Architect:Owner:Wood Bull LLP65 Queen Street WestSuite 1400Toronto, ONM5H 2M5WZMH Architects95 St. Clair Avenue West,Suite 1500Toronto, ONM4V 1N6Oxford Properties Group Incorporated130 Adelaide Street WestSuite 1100Toronto, ONM5H 3P5PLANNING CONTROLSOfficial PlanDesignation:Zoning:Height Limit (m):Mixed Use AreasCR T12.0 C8.0 R11.7137, 76Site SpecificProvision:Historical Status:Site Plan ControlArea:875-00, 511-78, 512-78Height:48183YYPROJECT INFORMATIONSite Area (sq. m):Frontage (m):Depth (m):Total Ground Floor Area (sq.m):Total Residential GFA (sq. m):Total Non-Residential GFA (sq.m):Total GFA (sq. m):Lot Coverage Ratio (%):Floor Space talParking Spaces:Loading Docks782121993357011.1Staff report for action – Preliminary Report – Richmond Adelaide Centre - 100, 104, 120, 130Adelaide Street West, 12, 22 Sheppard Street, 165 York Street, and 85, 111 Richmond StreetWest17
FLOOR AREA BREAKDOWN (upon project completion)DWELLING UNITSTenure Type:RentalRooms:Bachelor:1 Bedroom:2 Bedroom:3 Bedroom:Total Units:056267800403CONTACT:PLANNER NAME:TELEPHONE:Residential GFA (sq. m):Retail GFA (sq. m):Office GFA (sq. m):Industrial GFA (sq. m):Institutional/Other GFA (sq. m):AboveGrade31231521615719004724Below Grade0974000Al Rezoski, Senior Planner - Downtown Section(416) 392-0481Staff report for action – Preliminary Report – Richmond Adelaide Centre - 100, 104, 120, 130Adelaide Street West, 12, 22 Sheppard Street, 165 York Street, and 85, 111 Richmond StreetWest18
1960s located on the north side of Adelaide Street West in the centre of the RAC block; 3. 130 Adelaide Street West, a 35-storey office building constructed in the late 1970s located on the southwest corner of the RAC block; 4. 85 Richmond Street West, the Federal Building, an 11-storey, historically
