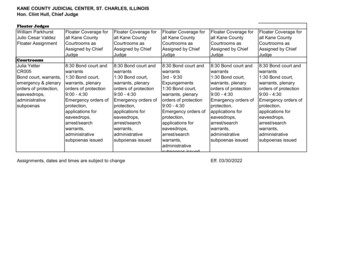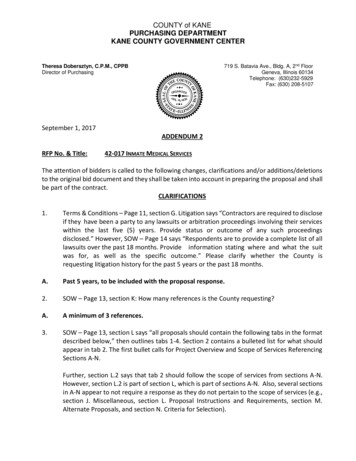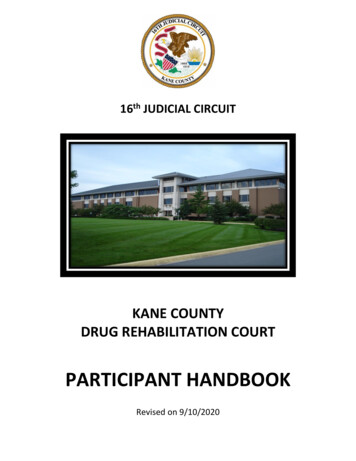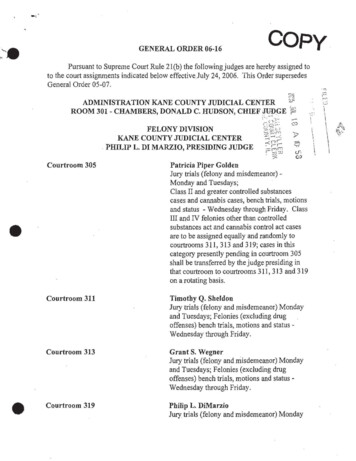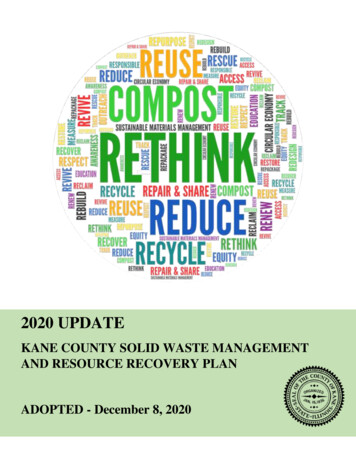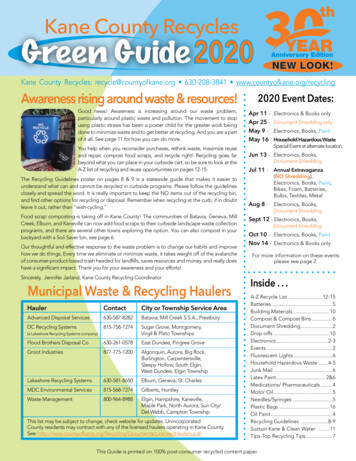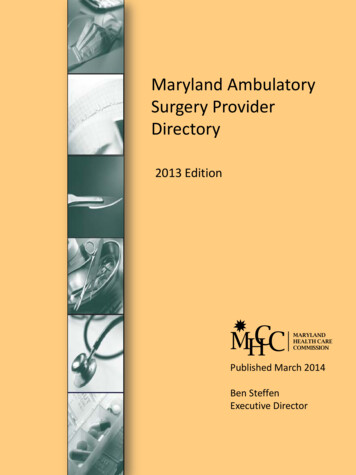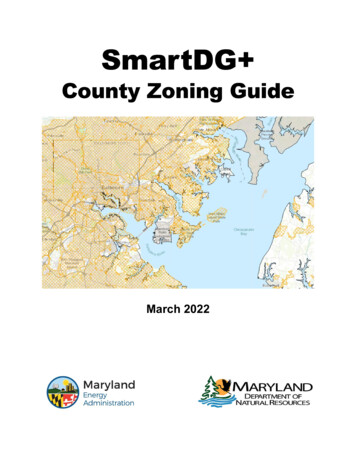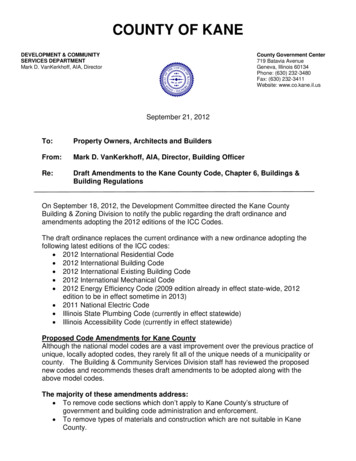
Transcription
COUNTY OF KANEDEVELOPMENT & COMMUNITYSERVICES DEPARTMENTMark D. VanKerkhoff, AIA, DirectorCounty Government Center719 Batavia AvenueGeneva, Illinois 60134Phone: (630) 232-3480Fax: (630) 232-3411Website: www.co.kane.il.usSeptember 21, 2012To:Property Owners, Architects and BuildersFrom:Mark D. VanKerkhoff, AIA, Director, Building OfficerRe:Draft Amendments to the Kane County Code, Chapter 6, Buildings &Building RegulationsOn September 18, 2012, the Development Committee directed the Kane CountyBuilding & Zoning Division to notify the public regarding the draft ordinance andamendments adopting the 2012 editions of the ICC Codes.The draft ordinance replaces the current ordinance with a new ordinance adopting thefollowing latest editions of the ICC codes:2012 International Residential Code2012 International Building Code2012 International Existing Building Code2012 International Mechanical Code2012 Energy Efficiency Code (2009 edition already in effect state-wide, 2012edition to be in effect sometime in 2013)2011 National Electric CodeIllinois State Plumbing Code (currently in effect statewide)Illinois Accessibility Code (currently in effect statewide)Proposed Code Amendments for Kane CountyAlthough the national model codes are a vast improvement over the previous practice ofunique, locally adopted codes, they rarely fit all of the unique needs of a municipality orcounty. The Building & Community Services Division staff has reviewed the proposednew codes and recommends theses draft amendments to be adopted along with theabove model codes.The majority of these amendments address:To remove code sections which don’t apply to Kane County’s structure ofgovernment and building code administration and enforcement.To remove types of materials and construction which are not suitable in KaneCounty.
To refer to other local ordinances in cases where these other ordinances govern.Carry over other amendments included in the current ordinance includingdefinitions and sections related to construction in Kane County.Remove the requirements for automatic fire sprinkler systems in one and twofamily dwellings and townhouses. This issue is and can be addressed byindividual fire protection districts.Examples include:To define the Development Committee as the board of appeals.Remove sections of the code that allow the use of wood foundations.Provisions for construction in flood plains. The amendments will delete thesesections from the model codes and make reference to the Kane CountyStormwater Ordinance.Removal of fire sprinkler requirements for automatic fire sprinklers in one and twofamily homes. Systems may be installed voluntarily or required by the local fireprotection district.Proposed Process and Schedule for AdoptionThe following proposed process and schedule for adoption reflects the desirability tohave the new codes be in effect prior to the ISO deadline of November 29, 2012, as wellas a new state law that requires notification of proposed code amendments to theIllinois Public Building Commission for a thirty day public review and comment period.August 21, 2012Presented overview of proposed codes and adoptionschedule to the Development Committee. Request approvalto proceed with the proposed schedule.September 18, 2012Presented draft Resolution adopting the new building codeswith proposed amendments.September 20, 2012Submitted the Code Reporting Form to the State of Illinoisregarding the proposed code changes.October 16, 2012Development Committee review of any public commentsreceived and final review of the Resolution adopting the newbuilding codes.November 13, 2012County Board approval of the Resolution adopting new thebuilding codes.November 26, 2012Effective date for new building codes.November 29, 2012Deadline for notifying ISO that the new building codes are ineffect in order to improve insurance ratings for propertyowners in unincorporated Kane County.
County of KaneCHAPTER 6,BUILDINGS AND BUILDING REGULATIONS,OF THE KANE COUNTY CODEDRAFT ORDINANCESeptember 18, 2012Proposed to be effective November 26, 20122012 International Building Code2012 International Residential Code2012 International Electrical Code2011 National Electrical Code2012 International Mechanical Code2012 International Energy Conservation Code2012 International Existing Building CodeIllinois Plumbing CodeIllinois Accessibility Code
STATE OF ILLINOISCOUNTY OF KANEDRAFT ORDINANCEAMENDING CHAPTER 6 OF THE KANE COUNTY CODEBUILDINGS AND BUILDING REGULATIONSWHEREAS, the Kane County Board has regulated the construction andoccupancy of buildings as set forth in Chapter 6 of the Kane County Code, as amendedfrom time to time, and in conjunction with other applicable County Ordinances to protectthe health, safety and welfare of the public; andWHEREAS, the model building codes adopted by local jurisdictions, includingKane County, are updated from time to time in order to improve life safety and respondto new construction materials and methods; andWHEREAS, the 2012 International Codes, the latest model codes available,regulate all aspects of construction from residential to commercial and industrialbuilding; andWHEREAS, the International Codes, 2012 Editions, establish minimumstandards governing all matters concerning the fabrication, erection, construction,enlargement, alteration, repair, location, and use of all attached and detached one andtwo family dwellings, and multiple single-family dwellings (townhouses), theirappurtenances and accessory structures, as well as the same for all types of public andcommercial use buildings and structures; andWHEREAS, adoption of applicable 2012 International Codes would be in the bestinterest of the County of Kane, its citizens, and future construction in the unincorporatedareas of Kane County.NOW, THEREFORE, BE IT ORDAINED by the Kane County Board that theexisting text of Chapter 6, Buildings and Building Regulations, of the Kane CountyCode, is hereby deleted in its entirety and replaced with the following, effective as ofNovember 26, 2012.
CHAPTER 6,BUILDINGS AND BUILDING REGULATIONS,OF THE KANE COUNTY CODECHAPTER 6BUILDINGS AND BUILDING REGULATIONSArticle I.Building CodeDivision 1. AdministrationDivision 2. One and Two Family Residences and Accessory StructuresDivision 3. All Other New ConstructionDivision 4. Existing BuildingsDivision 5. Residential Swimming Pools, Spas & Hot TubsArticle II.Nonconforming Buildings and StructuresArticle III.Agricultural Exempt BuildingsArticle IV.Fees
ARTICLE I.BUILDING CODEDIVISION 1. ADMINISTRATIONAdoption:Chapter 1, Administration, of the 2012 International Building Code,as published by the International Code Council, 5203 Leesburg Pike,Suite 600, Falls Church, Virginia, 22041-3401The following amendments to Chapter 1 of the 2012 International Building Code shallapply:Section 101 General101.1 Insert “County of Kane” as the name of the jurisdiction.101.4.1 Delete101.4.3 Delete101.4.4 Delete101.4.5 DeleteInsert the following new sub-section:101.5 AffectNothing in this ordinance or in the Kane County Building Code hereby adoptedshall be construed to affect any suit or proceeding impending in any court, or anyrights acquired, or liability incurred, or any cause or causes of action acquired orexisting, under any act or ordinance hereby repealed by this ordinance; nor shallany just or legal right or remedy of any character be lost, impaired or affected bythis ordinance.Section 103 Department of Building Safety103.1 Insert “The Building & Community Services Division of the Kane CountyDevelopment Department shall act as the Department of Building Safety.”Section 105 Permits105.2 Work exempt from permit.Building:1. Delete “tool and storage sheds” and “similar uses”.2. Delete entire text and insert “Fences of any height that can be seenthrough.”105.5 Expiration.Insert the following at the end of the text:“After two (2) years, if the work is not completed, the permit will expire and a newpermit will be required for all remaining work. Permits for demolition shall expire90 days after day of issuance. Permits for swimming pools shall expire 180 daysafter the date of issuance. If the work is not completed, a new permit will berequired for all remaining work.”Insert the following new sub-section:105.8 Conformance with other county regulations and state laws.No building permit shall be issued for a building to be constructed on any lot,piece, parcel or tract of land that does not conform with provisions of all lawscompiled in Chapter 109 of the Illinois Revised Statutes, in force from time totime, and the subdivision regulations and other applicable ordinances in forcefrom time to time in this county and also the county's zoning ordinance, as
amended from time to time. No permit shall be issued unless and until the roadbase, for required roads in any subdivision, has been installed, approved andaccepted by the proper authority. No permit shall be issued for any publicbuilding or facility, used by the public, unless plans and specifications for suchbuilding, or facility, meet the standards promulgated pursuant to the provision ofthe Illinois Accessibility Act April 24,1997, as amended from time to time.Insert the following new sub-section:“105.9 Construction waste and site materials. Construction waste and sitematerials, of any type, will be contained on the property from which it wasgenerated. Waste and site materials will be removed in a manner, whichprevents injury or damage to persons, adjoining properties and public right-of ways. All waste and site materials will be disposed of properly per local, stateand federal guidelines.”Section 107 Submittal DocumentsInsert the following new sub-section to 107.1 Submittal Documents:“107.2.6 Component parts of prefabricated structures.In order to permit the use of component parts in a structure erected on a site inthe county, which component parts are manufactured or fabricated at an offsitelocation in such a manner as to comply fully with requirements of this article, butwhich arrive at the site of erection having inside wall covering already installedand, thus, rendering inspection thereof impossible or difficult, then, in such casesthe inspection required by this article at the time after the building is framed,roofed, and rough wiring and plumbing installed, but before any inside wall isinstalled, will be waived if the following conditions are first satisfied:(1) That evidence satisfactory to the building officer shall be submitted tothe building officer that the component part or parts aremanufactured or fabricated by a manufacturer in a uniformmanner and production control procedures are maintainedand the records thereof are kept; copies of said records aremade available to the building officer.(2) That the plans and specifications for the component parts prepared insuch detail as to evidence compliance with the requirements of this articleare submitted to the building officer for approval if found to be incompliance with the requirements of this article.(3) That said plans and specifications shall have contained on each pagethereof the certificate of an Illinois registered architect or structuralengineer attesting that said plans and specifications provide for fullcompliance with the construction requirements of this article.(4) That there be furnished to the building officer prior to the use of theprefabricated component part at the site of erection a certificate of themanufacturer attesting to the fact that said part was constructed orfabricated in strict accordance to the applicable plans and specifications,which plans and specifications shall be specifically identified.(5) That the builder or manufacturer furnish to the building officer and/orhis representative, transportation to and from the place of manufacture ofsaid building, on the day of construction of said building, so said officercan inspect fully the building to be erected in the county.
(6) See Appendix E "Manufactured Housing Used as Dwellings”, 2012International Residential Code for additions, alterations or repairs toexisting manufactured homes and building service equipment.”Section 110 InspectionsSection 110.3.1 Footing and foundation inspection.Insert the following at the end of the text:“An approved solid base for the proposed drive must be installed from theappropriate public right-of-way to within 25 feet of the structure prior toscheduling a footing and foundation inspection to provide safe and adequateaccess to the structure for building inspectors and emergency vehicles.”Section 113 Board of AppealsDelete Section 113 Board of Appeals and insert the following:Section 112 Appeals and disputes113.1 Appeals to the County Development Committee113.1.1 An appeal may be taken to the Development Committee of theCounty Board by any person aggrieved, from any order, requirement,decision or determination made by the building officer. Such appealshall be taken within twenty (20) days of the date of the action fromwhich it is taken by filing with the building officer and with theDevelopment Committee a notice of appeal, specifying the groundsthereof. The Development Committee shall thereupon set a reasonabledate, time, and place certain for a hearing of said appeal, and shallcause written notice thereof to be mailed to the appealing party, or hisattorney, and to the building officer.113.1.2 The Development Committee may reverse or affirm, wholly orpartially, or may modify the order, requirement, decision ordetermination as in its opinion ought to be done or made in thepremises, and to that shall have all the powers vested in the buildingofficer by this article.113.1.3 The concurring vote of five (5) members of the DevelopmentCommittee shall be necessary to reverse, in whole or part, or tomodify, any orders, requirements, decisions or determinations of thebuilding officer. The Development Committee shall keep minutes of itsproceedings hereunder, showing the vote of each member upon everyquestion, or, if absent or failing to vote, indicating such fact, and shallalso keep records of its examinations and other official actions.113.1.4All decisions of the Development Committee hereundershall be reduced to writing, filed with the clerk of the county, and acopy thereof mailed to the appealing party and to the building officer.113.2 DisputesWhere a dispute arises regarding a code interpretation or engineeringopinion furnished by the owner of property involved in any matter coveredby this article, the county may engage the services of a qualifiedregistered architect or engineer. The owner of the property involved shallreimburse the county for the reasonable customary cost of such services.Where a permit is issued, such engineering expense shall be added to thepermit fee. Where no permit is issued, such expense shall be paid by theowner of the property or may be collected by civil action against theowner.
Chapter 2 DefinitionsInsert the following new definition:“Useable Space. Any space in or attached to a building including habitablespaces, living spaces, occupiable spaces and all other areas including storagespaces, utility spaces, mechanical spaces, unfinished basements, open porches,decks, and breezeways.”DIVISION 2.Adoption:ONE AND TWO FAMILY RESIDENCES ANDACCESSORY STRUCTURES2012 International Residential CodeAppendix A Sizing and Capacities of Gas PipingAppendix B Sizing of Venting SystemsAppendix C Exit Terminals of Venting SystemsAppendix D Recommended Procedures for Safety Inspection ofan Existing Appliance InstallationAppendix E Manufactured Housing Used as DwellingsAppendix F Radon Control Measures (not mandatory)Appendix J Existing Buildings and StructuresAppendix L International Residential Code Electrical ProvisionsAppendix Q ICC/NEC Cross-Reference(Appendix I, & K, L, and M, O, P are not adopted)Appendix G adopted in Division 5, Residential Swimming Pools,Spas and Hot Tubs, of this section2012 International Electrical Codeas published by the International Code Council, 5203Leesburg Pike, Suite 600, Falls Church, Virginia, 22041-34012011 National Electrical Codeas published by the National Fire Protection Association, Inc.,One Batterymarch Park, Quincy, Massachusetts, 02269The following amendments to the 2012 International Residential Code shall apply:Chapter 1 AdministrationThe same amendments to Chapter 1 Administration of the 2012 International BuildingCode listed in Division 1 of this ordinance that pertain to text duplicated in this chapterdo likewise apply.In addition, the following non-duplicated text is amended as follows:Section R105 PermitsR105.2 Work exempt from permit.Building:Delete “1. One-story detached structures, providing the floor areadoes not exceed 200 square feet.”
Chapter 2 DefinitionsTownhouseDelete definition for townhouse and insert the following:“Townhouse. A single family dwelling unit constructed in a group of two (2) up tosix (6) attached units in which each unit extends from foundation to roof and withopen space on at least two sides. Dwelling units where more than six (6) unitsare attached shall be governed by the 2003 International Building Code.Insert the following new definition:“Useable Space. Any space in or attached to a building including habitablespaces, living spaces, occupiable spaces and all other areas including storagespaces, utility spaces, mechanical spaces, unfinished basements, open porches,decks, and breezeways.”Chapter 3 Building PlanninghMean AnnualTemp.-5 YesSeeLocalOrdin.47 Slight ModerateWinter DesignfTemp (F deg)dDecaycTermiteModerate- HeavyAir FreezingIndex42 inches1750SevereFrost LineDepthInbInchesa(F deg)WeatheringSeismic Designf, gCategoryBFlood Hazard90 mphSubject to Damage FromIce Shield30 lbs/sfWindSpeedinMiles per HourGround Snow LoadinPounds per SquareFootSection R301 Design CriteriaR301.2(1) Insert:R301.2.4 Floodplain ConstructionDelete and insert the following:“For buildings and structures in flood hazard areas as established on localfloodway rate maps, locally adopted floodplain ordinances shall apply.”Section R302 Fire Resistant ConstructionSection R302.2 TownhousesDelete Section R302.2 Townhouses and the corresponding exception and insertthe following:“R302.2 TownhousesEach townhouse, as defined in this code, shall be constructed as a separatesingle-family dwelling and shall be separated by a minimum of a two (2) hourrated solid masonry wall between living units, which shall extend vertically fromthe foundation to the underside of the roof sheathing and horizontally the fulllength of the common wall. The number of single family dwelling units attachedin this manner shall not exceed six (6).”R302.2.4 Structural independence.Delete Exceptions 2. and 5.Delete Section R302.3 Two-family dwellings and the corresponding exceptionand sub-section.
Section R310 Emergency Escape and Rescue OpeningsR310.1 Emergency escape and rescue required.Delete the first sentence and insert the following:“Basements and every sleeping room shall have at least one openableemergency escape and rescue opening.”Section R313 Automatic Fire Sprinkler SystemsR313.1 Townhouse automatic fire sprinkler systems. Change “shall” to “may”.R313.2 One- and Two-family dwellings automatic fire systems. Change “shall” to“may”.Section R314 Smoke AlarmsR314.1 Smoke detection and notification.R314.3 LocationDelete 2. and insert the following:“2. Outside each separate sleeping area within 15 feet of every room used forsleeping purposes per 425 ILCS 60, Smoke Detector Act.”Chapter 4 FoundationsSection 401 GeneralDelete Section R401.1 and insert the following:“R401.1The provisions of this chapter shall control the design and construction ofthe foundation and foundation spaces of all buildings. Wood foundationsshall not be allowed.”Section R402 MaterialsDelete the following section and corresponding sub-sections:Section R402.1 Wood foundationsSection R403 FootingsDelete Section R403.1.1 Minimum size and insert the following:“R403.1.1 Minimum sizes for concrete and masonry footings shall be as set forth inTable R403.1 and Figure R403.1(1). The footing width, W, shall be based onthe load bearing value of the soil in accordance with Table R401.4.1.Spread footings width shall be twice the width of the foundation wall and notless than 16 inches. Spread footing Thickness (depth) shall be equal to thewidth of the foundation wall and not less than 8 inches. Footing Projections,P, shall be ½ the width of the foundation wall, not less than 2 inches andshall not exceed the thickness of the footing. The minimum size for deckpiers shall be 12 inches in diameter.”Insert the following new sub-section:“R403.1.4.3 Exterior footings and foundation systems for detached accessory structuresand non-conditioned attached useable spaces.1. Detached single story accessory structures shall be allowed to besupported on a turned down slab per R403.1.3.2. or on piers designedand sealed by an Illinois licensed architect or structural engineer.
2. Non-conditioned attached useable space easily capable of converting toconditioned space shall have continuous footings per R403.1.4.1.a. Determination of whether a useable space is easily capable ofconverting to conditioned usable space shall be per the BuildingOfficials. If any of the following are provided, the non-conditioneduseable space may be construed as easily capable of converting toconditioned useable space.i) Exterior insulated wallsii) Insulated roofsiii) Permanently installed weatherproof windows and/or doorsiv) Electrical fixtures or outlets consistent with habitable space or livingspacev) Heating or air conditioning appliances or provisions for samevi) Plumbing fixtures or provisions for same3. Non-conditioned attached usable space not easily capable of converting toconditioned useable space may be supported on pier foundation systemsthat extend to frost depth.a. Non-conditioned structures built on pier systems shall not be convertedto attached conditioned useable space without addressing the lack of acontinuous footing to the satisfaction of the Building Official.Delete the following section and corresponding sub-sections:Section R403.2 Footings for wood foundationsSection R404 Foundation WallsDelete the following section and corresponding sub-sections:Section R404.2 Wood foundations wallsSection R405 Foundation DrainageDelete the following section and corresponding sub-sections:Section 405.2 Wood foundation drainageSection R408 Under-Floor SpaceDelete Section R408.4 Access and insert the following:“R408.3 Access. Access shall be provided to all under-floor spaces. Accessopenings through the floor shall be a minimum 24 inches by 30 inches.Openings through a perimeter wall shall be a minimum of 24 inches by 30inches. When any portion of the through wall access is below grade, an areawayof not less than 24 inches by 30 inches shall be provided. The bottom of theareaway shall be below the threshold of the access opening. Through wallaccess openings shall not be located under a door. See M1408.4 for accessrequirements where mechanical equipment is located under floors.”Delete Sections R408.5 and R408.6 and insert the following:“R408.5 Finished grade. Exposed soil shall not be allowed. Four (4) inches ofclean granular stone fill or two (2) inches of concrete shall be required over anapproved continuous membrane of 6-mil polyethylene or equivalent material. Anyjoints will be lapped six (6) inches minimum and sealed with an approvedmaterial. The distance between the top of the granular fill or concrete, to thebottom of the floor joist above will be a minimum of 24 inches and a maximum 48inches.”Delete Section R408.7 Flood resistance and insert the following:“R408.6 Flood resistance. Flood resistance construction shall meet therequirements of applicable state and local ordinances.”
Chapter 5 FloorsDelete Section R502.7.1 Bridging and insert the following:“R502.7.1 Bridging. Joists shall be supported laterally by solid blocking, diagonalbridging (wood or metal) at intervals not exceeding eight (8) feet. The Building Officialmay approve alternate methods of bridging.”Section R504 Pressure Preservatively Treated-wood Floors (on ground)Delete the above section and corresponding sub-sections.Section R506 Concrete Floors (on ground)Insert the following new sub-section:“R506.2.1.1 Back-fill under concrete floors in attached garages.The sub-base for poured concrete garage floors shall be undisturbedinorganic soil.a. Fill materials brought from off site shall be clean, graded sand, crushedstone or gravel.b. When site soil is used as fill, it shall be appropriately compacted. Theslab shall be doweled into the foundation wall as follows.Dowels (#4) shall be 3’-4” long, shall be doweled intofoundation wall a minimum of 4”, and shall be spaced at 24”on center; on all walls that do not provide 4” of bearing forslab.”Part VII PlumbingDelete the following chapters:Chapter 25 Plumbing AdministrationChapter 26 General Plumbing RequirementsChapter 27 Plumbing FixturesChapter 28 Water heatersChapter 29 Water Supply and DistributionChapter 30 Sanitary DrainageChapter 31 VentsChapter 32 TrapsInsert the following text:“The design and installation of all plumbing shall be in accordance to the IllinoisPlumbing Code and all other applicable federal, state and local ordinances.”ALL OTHER NEW CONSTRUCTIONAdoption:2012 International Building Code2012 International Mechanical Code2012 International Electrical Code2012 International Energy Conservation Codeas published by the International Code Council, 5203 Leesburg Pike,Suite 600, Falls Church, Virginia, 22041-34012011 National Electrical Codeas published by the National Fire Protection Association, Inc., OneBatterymarch Park, Quincy, Massachusetts, 02269
The following amendments to the 2012 International Building Code shall apply:Chapter 1 AdministrationAmendments to Chapter 1 Administration of the 2012 International Building Code arelisted in Division 1 of this ordinance. Amendments that pertain to text duplicated in thischapter of the 2012 International Mechanical Code, 2012 International Electrical Code,and the 2012 International Energy Conservation Code do likewise apply.Chapter 11 AccessibilityIn addition to Chapter 11 Accessibility, the following shall apply:“The design and installation of all accessibility features shall be in accordance to theIllinois Accessibility Code and the Department of Housing and Urban Development FairHousing Act Design and Construction requirements, Section 3,(24 CFR 100.205), 4 and5 (Guidelines). ”Chapter 29 Plumbing SystemsDelete Chapter 29 Plumbing Systems and insert the following text:“The design and installation of all plumbing shall be in accordance to the IllinoisPlumbing Code and all other applicable federal, state and local ordinances.”DIVISION 4. EXISTING BUILDINGSAdoption:2012 International Existing Building Code2012 International Mechanical Codeas published by the International Code Council, 5203 Leesburg Pike,Suite 600, Falls Church, Virginia, 22041-34012012 International Electrical Code2012 International Energy Conservation Codeas published by the International Code Council, 5203 Leesburg Pike,Suite 600, Falls Church, Virginia, 22041-34012011 National Electrical Codeas published by the National Fire Protection Association, Inc., OneBatterymarch Park, Quincy, Massachusetts, 02269The following amendments to the 2012 International Existing Building Code shall apply:Chapter 1 AdministrationAmendments to Chapter 1 Administration of the 2012 International Building Code arelisted in Division 1 of this ordinance. Amendments that pertain to text duplicated in thischapter of the 2012 International Existing Building Code, 2012 International MechanicalCode, 2012 International Electrical Code, and the 2012 International EnergyConservation Code do likewise apply.DIVISION 5. RESIDENTIAL SWIMMING POOLS, SPAS & HOT TUBSAdoption:Appendix G Swimming Pools, Spas & Hot Tubs,2012 International Residential Codeas published by the International Code Council,5203 Leesburg Pike, Suite 600,Falls Church, Virginia, 22041-3401
ARTICLE II.NONCONFORMING BUILDINGS AND STRUCTURESAs used in this article, the term "nonconforming building or structure" means an existingbuilding or structure or part or appurtenance thereof not in conformance with theprovisions of the county's zoning ordinance, as amended. Repair work on anonconforming building or structure requires a written application and permit. Work shallbe limited to necessary repairs only unless the building or part thereof is made toconform in whole or part with the requirements of the county's zoning ordinance, asamended. Altering or enlarging of the same shall be done in conformance with Article I.ARTICLE III.AGRICULTURAL EXEMPT BUILDINGSExempt from the provisions of Article I are buildings and structures used for agriculturalpurposes on land used for agriculture, as defined in the county's zoning ordinance, asamended. To be considered exempt, such building or structure shall be located on landwhere the raising of crops or animals is the principal occupation of owners, residents orusers of said property, and be accessory to the cultivation of crop acreage, the raisingof animals, or other agricultural operations as defined in the county's zoning ordinance.Buildings and structures used wholly or partially for residential purposes shall not beconsidered as agriculturally exempt from the provisions of Article I.All structures proposed to be constructed or enlarged under the above exemption mustfirst be approved for conformance to the county's zoning ordinance, as amended, interms of zoning classification, setback, and proposed use of the property and structure.Application for approval must be made on the Building Permit Application form and beaccompanied by an agricultural exemption affidavit, three copies of a site plan showingthe location of the proposed structure(s), and a building floor plan or di
building codes. November 13, 2012 County Board approval of the Resolution adopting new the building codes. November 26, 2012 Effective date for new building codes. November 29, 2012 Deadline for notifying ISO that the new building codes are in effect in order to improve insurance ratings for property owners in unincorporated Kane County.
