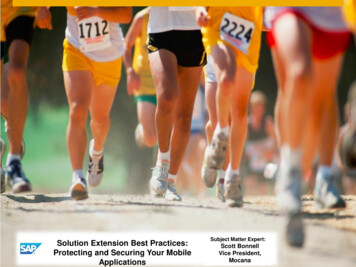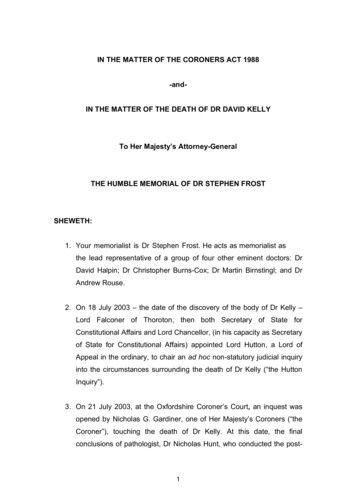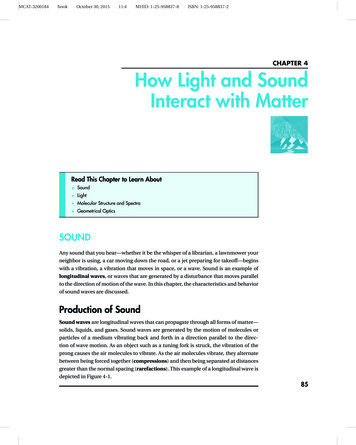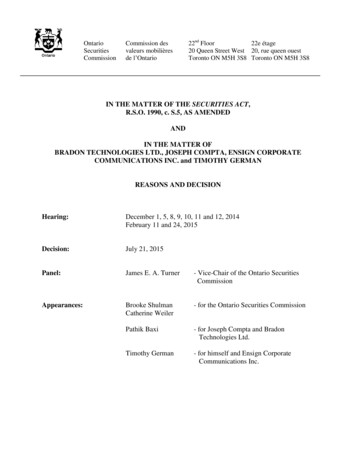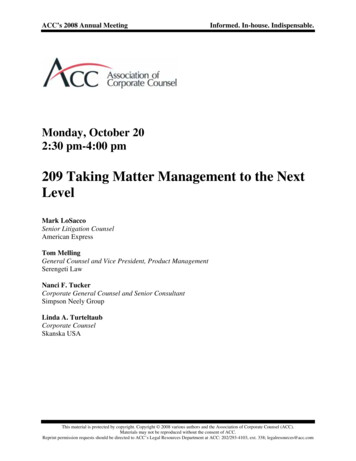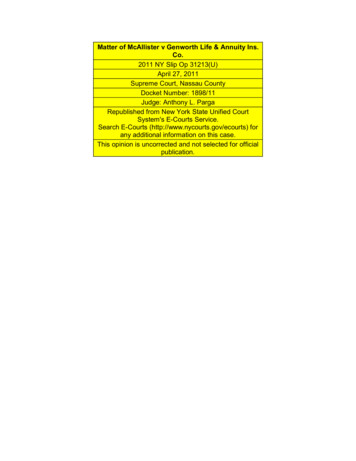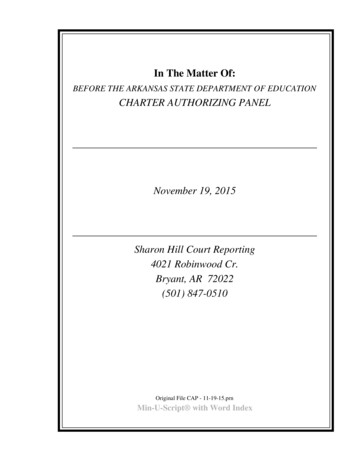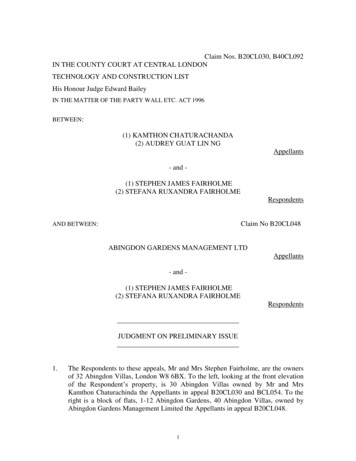
Transcription
Claim Nos. B20CL030, B40CL092IN THE COUNTY COURT AT CENTRAL LONDONTECHNOLOGY AND CONSTRUCTION LISTHis Honour Judge Edward BaileyIN THE MATTER OF THE PARTY WALL ETC. ACT 1996BETWEEN:(1) KAMTHON CHATURACHANDA(2) AUDREY GUAT LIN NGAppellants- and (1) STEPHEN JAMES FAIRHOLME(2) STEFANA RUXANDRA FAIRHOLMERespondentsAND BETWEEN:Claim No B20CL048ABINGDON GARDENS MANAGEMENT LTDAppellants- and (1) STEPHEN JAMES FAIRHOLME(2) STEFANA RUXANDRA FAIRHOLMERespondentsJUDGMENT ON PRELIMINARY ISSUE1.The Respondents to these appeals, Mr and Mrs Stephen Fairholme, are the ownersof 32 Abingdon Villas, London W8 6BX. To the left, looking at the front elevationof the Respondent’s property, is 30 Abingdon Villas owned by Mr and MrsKamthon Chaturachinda the Appellants in appeal B20CL030 and BCL054. To theright is a block of flats, 1-12 Abingdon Gardens, 40 Abingdon Villas, owned byAbingdon Gardens Management Limited the Appellants in appeal B20CL048.1
2.On 4 October 2013 the Respondents served notices under the Party Wall etc Act1996 on both these adjoining owners in respect of proposed building works. TheParty Wall notices were served under ss 3 and 6 of the 1996 Act on Mr and MrsKamthon Chaturachinda, and under s 6 of the 1996 Act on Abingdon GardensManagement Limited. The works concerned involved excavation for andconstruction of a new basement and the erection of a back extension and weredesigned by Mr Sean Pringuer-James, consulting engineer. The design appears in aseries of drawings numbered L1084-004 to 014. Both owners served counternotices. Surveyors were appointed for the purposes of the 1996 Act, Mr KevinWright CEng FRICS for Mr and Mrs Kamthon Chaturachinda, Mr Richard GroveFRICS for Abingdon Gardens Management Limited while Mr Christopher BarberFRICS was appointed by Mr and Mrs Fairholme. The appointed surveyors selectedMr Alistair Redler FRICS to be the Third Surveyor for the purposes of s 10 of the1996 Act.3.In due course disputes arose between the appointed surveyors and Mr Redler wascalled upon to make an award dealing with a number of matters of dispute. MrRedler’s award relating to 30 Abingdon Villas is dated 11 February 2015, and thatrelating to 40 Abingdon Villas is dated 3 March 2015. In each award Mr Redlerdealt with four separate matters of which three overlapped. Both adjoining ownershave appealed Mr Redler’s awards and Mr and Mrs Kamthon Chaturachinda haveappealed a further award issued by Mr Redler and Mr Barber on 27 February 2015.4.By Order dated 20 April 2015 I ordered that there be a trial of the preliminary issuewhether the works begin carried out by the Building Owners involve a reinforcedunderpinning constituting a special foundation for the purposes of the Party Walletc Act 1996. This is the issue common to both the awards issued by Mr Redler asThird Surveyor, and identified by him as ‘whether special foundation consent isrequired for the detail proposed’.5.At the heart of the matter is the proper definition of ‘special foundations’, aquestion of considerable importance to house owners contemplating theconstruction of a basement extension to their properties and to surveyors anddesigners concerned with such basements. It is matter on which there is noauthority. Counsel who have appeared before me are acknowledged experts in thisfield. Both have written textbooks on the 1996 Act. Mr Nicholas Isaac appears forboth Appellants. The Respondents have been represented by Mr Stephen BickfordSmith.The Party Wall etc. Act 19966.The Party Wall etc. Act 1996 (‘the 1996 Act’) makes possible the commission ofwhat would otherwise be a trespass where the interests of adjoining landownersmay conflict. It permits one landowner, the building owner, to build at the line of2
the junction between his land and his neighbour’s, the adjoining owner, section 1. Itgives a building owner a package of rights to carry out works which affect a partywall or other party structure and which at common law the adjoining owner couldprevent by injunction, section 2. It also protects an adjoining owner against risksinherent in excavation and construction works carried out by a building owner inclose proximity to the adjoining owner’s property, section 6.7.To achieve these ends the 1996 Act imposes a statutory scheme which regulates thework a Building Owner may carry out, thus affording a measure of protection to theAdjoining Owner, and provides a dispute resolution procedure where agreement asto proposed works cannot be reached between the two owners. The disputeresolution procedure involves the engagement of either one surveyor agreed by bothowners, or in the absence of such agreement three surveyors (one appointed by eachowner and a third selected by the owners’ surveyors). An agreed surveyor, or allthree or any two of the appointed or selected surveyors may make an award whichis conclusive and binding on the two owners.8.The jurisdiction of the surveyor or surveyors making an award is wide. An awardmay determine the right to execute work, the time and manner of its execution andany other matter arising out of or incidental to the dispute, including costs andcompensation. Against any award there is a right of appeal to the county courtwhich must be exercised speedily, within 14 days of receipt of the award. On suchan appeal the court is given wide powers to rescind or modify the award.9.Accordingly, provided he complies with the statutory scheme, a building owner hasconferred on him rights which he does not have in common law. Those rights arerestricted by the provisions of s.7.7 Compensation etc(1)A building owner shall not exercise any right conferred on him by this Act insuch a manner or at such time as to cause unnecessary inconvenience to anyadjoining owner or to any adjoining occupier.(2)The building owner shall compensate any adjoining owner and any adjoiningoccupier for any loss or damage which may result to any of them by reason ofany work executed in pursuance of this Act.(3)Where a building owner in exercising any right conferred on him by this Actlays open any part of the adjoining land or building he shall at his own expensemake and maintain so long as may be necessary a proper hoarding, shoring orfans or temporary construction for the protection of the adjoining land orbuilding and the security of any adjoining occupier.(4)Nothing in this Act shall authorise the building owner to place specialfoundations on land of an adjoining owner without his previous consent inwriting.3
(5)Any works executed in pursuance of this Act shall—(a)comply with the provisions of statutory requirements; and(b)be executed in accordance with such plans, sections and particulars asmay be agreed between the owners or in the event of dispute determinedin accordance with section 10;and no deviation shall be made from those plans, sections and particularsexcept such as may be agreed between the owners (or surveyors acting on theirbehalf) or in the event of dispute determined in accordance with section 10.10.It will be seen from the provisions of section 7(4) of the 1996 Act that Parliamenthas determined that there should be a specific restriction on a building owner’srights with respect to special foundations. Section 7(4) gives the adjoining owner anabsolute veto on any work which constitutes ‘special foundations’. There is noqualification, such as a requirement that the adjoining owner’s consent is not to beunreasonably withheld.11.Both ‘foundation’ and ‘special foundations’ are defined in section 20 of the 1996Act:“foundation”, in relation to a wall, means the solid ground or artificially formedsupport resting on solid ground on which the wall rests.‘“special foundations” means foundations in which an assemblage of beamsor rods is employed for the purpose of distributing any load.’An ‘assemblage of beams or rods’ when used with concrete is, in everydaylanguage, reinforced concrete.12.It is the case that reinforced concrete is in common use in basement extensiondesign. It enables the designer to provide for thinner walls or foundations thanwould be required were concrete alone, ‘mass concrete’, to be used. This enables adesign which maximises the available space underneath the ground floor of aresidential property which may be utilised in the basement extension. Basementextensions are not universally popular and attract much adverse public comment.The ability of an adjoining owner to veto a basement extension design whichincorporates special foundations is of wide significance. As I understand theposition both adjoining owners seek to employ such a veto in respect of theRespondents’ proposed development, and this, in the case of Mr and Mrs KamthonChaturachinda, notwithstanding the fact that they themselves have the benefit of abasement constructed with special foundations as recently as 2012.13.In the case of the appeal relating to 30 Abingdon Villas Mr Redler describes thedispute between the surveyors as follows:4
“The party wall that is to be underpinned is a historic brick wall originally onspread brick footings. The Adjoining Owner has underpinned this wall in thepast with reinforced concrete. The Building Owner’s proposal involved furtherunderpinning of this wall with reinforced concrete as part of a reinforcedconcrete basement box. Beneath the reinforced concrete vertical structure thatforms the underpinning, there is to be a mass concrete strip foundation runningbeneath the edge of the basement box. Mr Barber makes a submission that thisis not a special foundation on the basis that the foundation that transmits loadto the ground is the mass concrete strip foundation and that the reinforcedconcrete structure is a wall to enclose the new basement.Mr Wright makes a submission that the mass concrete shown on the drawingsforming the structure beneath the basement box is an artificial attempt toprevent the structure being defined as a special foundation in accordance withSection 20 of the Act. The mass concrete will not perform an actual foundationfunction and is effectively acting no differently to concrete blinding.Therefore, the foundation is a special foundation as defined by Section 20 ofthe Act and requires the express consent of the Adjoining Owners for thatfoundation to be placed beyond the centreline of the party wall and thereforepartly on the land of the Adjoining Owners.”In the case of the appeal relating to 40 Abingdon Villas Mr Redler describes thedispute between the surveyors as follows:“The party fence wall that is to be underpinned is a historic brick wall originallyon spread brick footings. The Building Owners’ proposal involves underpinningof this wall with reinforced concrete as part of a reinforced concrete basementbox. Beneath the reinforced concrete vertical structure that forms theunderpinning, there is to be a mass concrete strip foundation running beneath theedge of the basement box and through which the vertical load of the structuresabove will be transmitted to the ground. Mr Barber makes a submission that thisis not a special foundation on the basis that the foundation that transmits load tothe ground is the mass concrete strip foundation and that the reinforced concretestructure is a wall to enclose the new basement.Mr Grove makes a submission that the mass concrete shown on the drawingsforming the structure beneath the basement box is an artificial attempt to preventthe structure being defined as a special foundation in accordance with Section 20of the Act. The mass concrete will not perform an actual foundation function.Therefore, the foundation is a special foundation as defined by Section 20 of theAct and requires the express consent of the Adjoining Owner for that foundationto be placed beyond the centreline of the party wall and therefore partly on theland of the Adjoining Owner. Mr Grove also submits that the Act does notpermit downward raising of the wall it only permits raising under 2(2)(1). MrGrove also refers me to “The Law and Practice of Party Walls” by Nicholas Isaacpara 22-16 and the conclusions reached there.”5
14. The design for the basement extension is seen therefore to comprise a reinforcedconcrete basement box under which there is a mass concrete strip foundation.During the course of argument Mr Bickford Smith described this design as areinforced box on concrete rails. The dispute between the respective surveyors maybe summarised shortly. Having regard to the definition of special foundations(‘foundations for the purpose of distributing any load’) Mr Barber, the party wallsurveyor appointed by the Building Owner, asserts that the foundations thattransmit the load to the ground are the concrete rails. The reinforced box structuremay be seen as a wall to enclose the new basement. Messrs Wright and Grove, theparty wall surveyors appointed by the respective Adjoining Owners say that thisargument constitutes an artificial attempt to circumvent the effects of section 7(4) ofthe 1996 Act. The concrete rails do not perform an actual foundation function. Theyare effectively acting as concrete blinding. In short the designer has engaged in anartifice or device.15. In his awards Mr Redler held that the design did not involve special foundations.Accordingly the building owners did not need the consent of the adjoining ownersto carry out the works in accordance with Mr Pringuer-James’ design. His reasoningis in precisely the same terms in each of the awards:“In coming to my decision, I have considered the interpretations [definitions]set out in Section 20 of the Act. This defines a special foundation as“foundations in which an assemblage of beams or rods is employed for thepurpose of distributing any load”. It is appropriate to consider reinforcedconcrete to be a foundation within this definition and therefore a reinforcedconcrete foundation beneath the party wall that extends across the boundaryonto the Adjoining Owner’s land to be a special foundation required theAdjoining Owner’s consent. However the
underpinning, there is to be a mass concrete strip foundation running beneath the edge of the basement box and through which the vertical load of the structures above will be transmitted to the ground. Mr Barber makes a submission that this is not a special foundation on the basis that the foundation that transmits load to the ground is the mass concrete strip foundation and that the .
