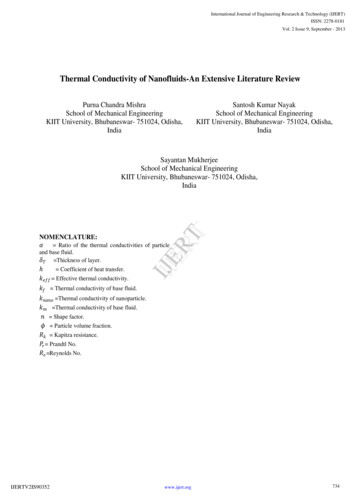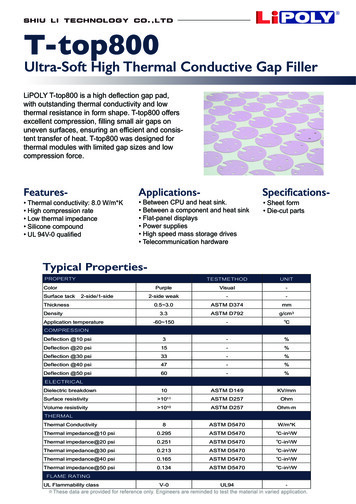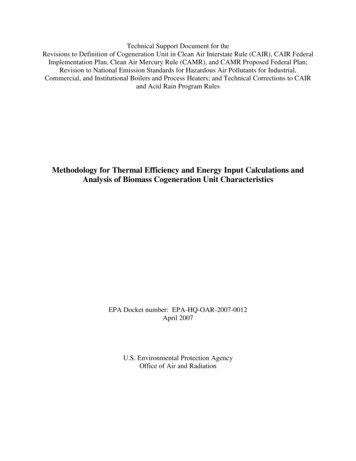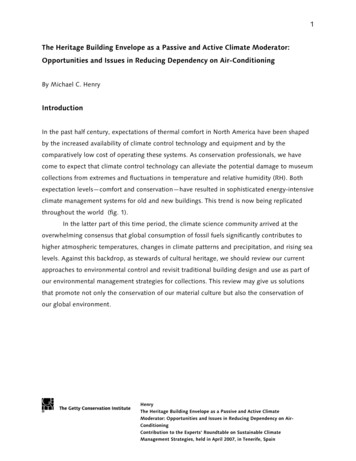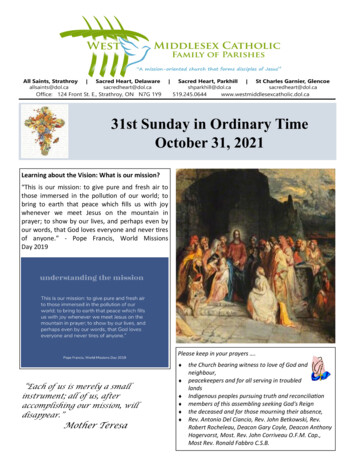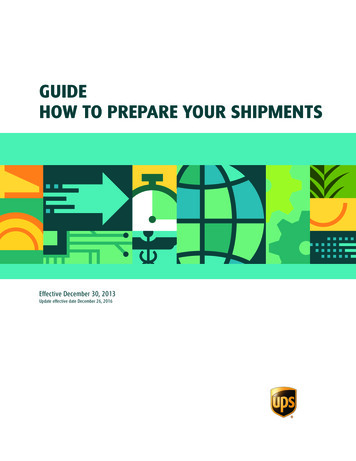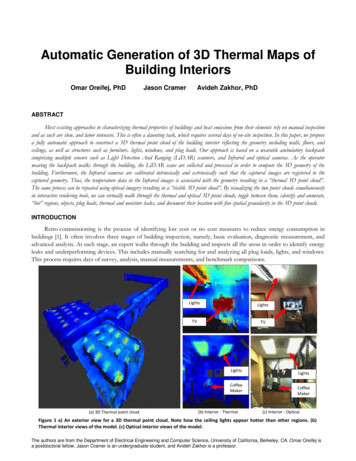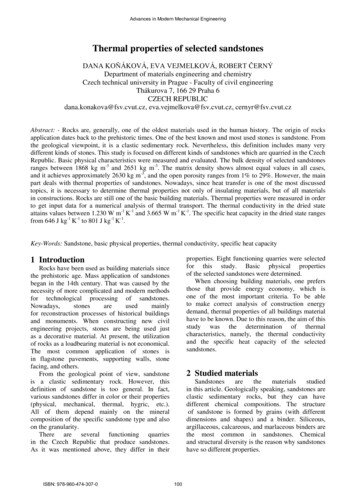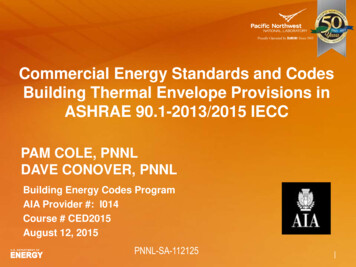
Transcription
Commercial Energy Standards and CodesBuilding Thermal Envelope Provisions inASHRAE 90.1-2013/2015 IECCPAM COLE, PNNLDAVE CONOVER, PNNLBuilding Energy Codes ProgramAIA Provider #: I014Course # CED2015August 12, 2015PNNL-SA-112125
Building Thermal Envelope Provisionsin ASHRAE 90.1-2013/2015 IECCThis program is registered with the AIA/CES for continuing professionaleducation. As such, it does not include content that may be deemed orconstrued to constitute approval, sponsorship or endorsement by the AIAof any method, product, service, enterprise or organization. Thestatements expressed by speakers, panelists, and other participantsreflect their own views and do not necessarily reflect the views orpositions of The American Institute of Architects or of AIA components, orthose of their respective officers, directors, members, employees, orother organizations, groups or individuals associated with them.Questions related to specific products and services may be addressed atthe conclusion of this presentation.2
Course Description andLearning ObjectivesCommercial Energy Standards and CodesBuilding Thermal Envelope Provisions inASHRAE 90.1-2013/2015 IECCLearning Objectives1. Understand the different compliance paths and methods thatapply to the building thermal envelope of commercial buildings.2. Learn the differences between new construction, additions,alterations, and repairs.3. Become familiar with the mandatory requirements for thebuilding thermal envelope.4. Learn the differences between 90.1-2013 and 2015 IECCbuilding thermal envelope provisions.3
What is covered in the scopeof the documents?ANSI/ASHRAE/IES 90.1-20132015 IECC4
ScopeNew buildings and their systemsNew portions of existing buildings and theirsystemsNew systems and equipment in existingbuildingsAlterations, renovations and repairs of existingbuildings, including replacement of portions ofbuildingsConversion of spaces that change spaceconditioning (90.1)/cause a non-conditionedspace to become conditioned (IECC)Changes in occupancy or use that cause anincrease in demand for energy (IECC)/involvinga change in equipment or systems (90.1)New equipment or building systemsspecifically identified in the standard that arepart of industrial or manufacturing processesDoes not apply to one and two family dwellingsand multi-family residential buildings less than3 stories in height above grade5
Alterations – Exceptions to the BuilidngThermal Envelope Provisions90.1-2013 – Section 5.1.3 Installation of storm windows or glazingpanels Replacement of glazing in existing sashand frame Alterations to envelope cavities providedthey are insulated to full depth with anominal R-3.0 per in. Wall and floor alterations where no newcavities are created Roof recovering Removal and replacement of roofmembranes Replacement of existing doors Replacement of existing fenestration,provided area of replacement is no morethan 25% of total fenestration area2015 IECC – C503 Storm windows over existingfenestration Surface-applied window film installedon existing single pane Exposed, existing ceiling, wall or floorcavities if already filled with insulation Where existing roof, wall or floorcavity isn’t exposed Roof recover Reroofing for roofs where neithersheathing nor insulation exposedInsulate above or below the sheathing Roofs without insulation in thecavity Sheathing or insulation isexposed6
What are the different pathsto compliance?ANSI/ASHRAE/IES 90.1-20132015 IECC7
Options and Compliance Paths12015 IECC - PrescriptiveASHRAE 90.1-2013C402 - Envelope2C403 - MechanicalC404 - SWHC405 - LightingC406 – Pick OneC406.2 – Eff. HVAC Performance90.1-13 - PrescriptiveC406.3 – Reduced Lighting PowerDensityC406.4 – Enhanced LightingControls90.1-13 - PerformanceC406.5 – On-site Supply ofRenewable energyC406.6 – Dedicated Outdoor AirSystemC406.7 – High Eff. Service WaterHeating2015 IECC - Performance3C407 – Total BuildingPerformance ****C402.5 – Air LeakageC403.2 – Provisionsapplicable to allmechanical systemsC404 - SWHLighting MandatorySectionsC405.2C405.3C405.4C405.6**** Building energycost to be 85% ofstandard referencedesign building8
Can you summarize keyenvelope changes from the prioreditions?ANSI/ASHRAE/IES90.1-20102012 IECCANSI/ASHRAE/IES 90.1-20132015 IECC9
Highlights of 90.1-2013 Changes from90.1-2010 – Building Thermal EnvelopeChanges references from clerestory to roof monitor(Chapter 5)Adds low-e requirements for storm window retrofits (5.1.3)Clarifies roof insulation requirements, differentiatingbetween roof recovering (on top of existing roof covering)and replacement of roof covering (5.1.3)Relaxes air leakage requirements for high-speed doors forvehicle access and material transport (5.4.3.2)Adds specific vestibule requirements for large (40K sf )spaces (5.4.3.4)Requires roof solar reflectance and thermal emittancetesting to be in accordance with the CRRC-1 Standard(5.5.3.1)10
Highlights of 90.1-2013 Changes from90.1-2010 – Building Thermal EnvelopeReduces the area threshold at which skylights anddaylighting controls are required (5.5.4.2.2)Terms - Modifies daylighting definitionsFenestration criteria revised by adding consideration oforientationMore stringent opaque and fenestrationcriteriaAppendix C on envelopetradeoffs rewritten to use asimulation based approachFor more detail on differences between90.1-10 and 90.1-13 and their impact onenergy use nations11
Highlights of 2015 IECC Changes from2012 IECC – Building Thermal EnvelopeMore stringent thermal performance requirements foropaque assemblies and fenestrationFenestration criteria revised by adding consideration oforientationRequirements for complying prescriptively whenWWR 30% but less than 40% are changed. Controlleddaylighted area50% of floor area in 2012 IECC50% of “net floor area” (NFA) for 1-2 story and 25% ofNFA for taller buildings in 2015 IECCA new component performance alternative (UA-basedtrade-off)12
Highlights of 2015 IECC Changes from2012 IECC – Building Thermal EnvelopeChanged the 'trigger' at which a minimum area of the roofbe skylights is requiredFrom 10K sf to 2.5K sf; and added more space types tothe scopeExtended continuous air barrier to allclimate zones except for2B (hot/dry parts of TX, AZ and CA)Now allow doors with an air curtainto satisfy the vestibule requirementsFor more detail on the changes in the IECC /documents/2015 IECC Commercial Analysis.pdf.13
Structure of 90.1-2013 and 2015 IECCBuilding Thermal Envelope Provisions90.1-2013 Chapter 52015 IECC Section C402General (Section 5.1) Scope Space-Conditioning Categories Envelope Alterations ClimateGeneral (Section C402.1) Opaque, roof SR and TE, fenestrationand air leakage Low-energy buildings Equipment buildings Insulation component R-value method Assembly U, C or F factor method Component performance methodCompliance Paths (Section 5.2)Simplified Building (Section 5.3) Not UsedMandatory Provisions (Section 5.4) InsulationFenestration and DoorsAir LeakageSpecific BTE insulation requirements (SectionC402.2)Roof SR and TE (Section C402.3)Prescriptive Building Envelope Option (Section 5.5) Opaque AreasFenestrationBuilding Envelope Trade-Off Option (Section 5.6)Submittals (Section 5.7)Fenestration (Section C402.4)Air leakage (Section C402.5) Opaque AreasFenestrationProduct Information and Installation Requirements(Section 5.8)14
Space-conditioning CategoriesSeparate building thermal envelopecomponent requirements apply todifferent types of conditioned spaces Nonresidential Residential (90.1) – spaces usedprimarily for living and sleeping Group R (IECC) – R1, R2, R3 andR4 Semi heated (90.1) - spaces thatare not cooled and are nominallyheated(User’s Manual – 90.1.-2013)Heating Output, Btu/h ft2Climate Zone51 and 2103154 and 5206 and 725815
Building Thermal Envelope - DefinedASHRAE 90.1213IECC Semi-heated Conditioned Item 1 is NOT part of the building thermal envelope Items 2 and 3 ARE part of the building thermal exterior envelope16
Building Location Where you are located determines the required thermal envelopecriteria Locations listed in Appendix B (90.1) and C301 (IECC) on countyby-county basis for United States17
Compliance Approach - PrescriptiveBuilding Thermal Envelope – 90.1 and IECCBuilding SystemCompliance isionsSWH(required for mostcompliance options)PowerTrade OffOptionEnergy CodeComplianceEnergy CostBudgetLightingOtherSimplified18
90.1-2013 – Thermal Envelope ComplianceOptionsCompliance Meet or exceed minimum R-values in tableOnly R-value of insulation, not to include air films, etc.OR Meet maximum U-factor, C-factor, or F-factor for the entire assembly(typical construction assemblies described in Appendix A)OR Perform area-weighted average U-factor, C-factor, or F-factorOnly if there are multiple assemblies within a single class ofconstruction for a single space-conditioning categoryPrescriptive requirements for each component specified by climate zoneand space conditioning category (Tables 5.5-1 through 5.5-8)Insulation levels for roofs, walls, floors and doorsFenestration criteria for windows, glazed doors and skylights19
2015 IECC – Building Thermal EnvelopeCompliance Options3 Methods for compliance of building components: C402.1.3 – Insulation component R-value based method C402.1.4 – Assembly U-factor, C-factor or F-factor based method C402.1.5 – Component Performance Alternative UA CalculationPrescriptive requirements for each componentspecified by climate zone and space conditioningcategory (Tables C402.1.3, C402.1.4, and C402.4) Insulation levels for roofs, walls, floors and doors Fenestration criteria for windows, glazed doors and skylights20
Roof Insulation90.1-2013/2015 IECC similar languageThree types of roofs are defined Roofs with insulation entirely above deckR-value is for continuous insulationInterruptions for mechanical equipment 1% of surface ofthe total roof area Metal building roofsFirst value is for insulationdraped over purlins and then compressed when metal spanningmembers attached orhung between purlins provided there’s a min. of 1” thermal breakbetween purlins and metal spanning membersSecond value is for double-layer installations with insulationinstalled parallel to the purlins Attics and other roofsR-value is for insulation installed both inside and outsidethe roof or entirely inside the roof cavitySkylight curbs insulated to level of roofs with insulationentirely above deck or R-5, whichever is less21
90.1-2013 - Section 5 – 5.5.1Prescriptive – Roof Insulation, Climate Zone 4 ExampleNonresidentialOpaque ElementsRoofsInsulation Entirely aboveDeckMetal BuildingAssemblyMaximumInsulationMin. R-ValueAssemblyMaximumU-0.032U-0.037R-30 c.i.R-19 R-11 Lsor R-25 R-8LsR-49U-0.032U-0.037U-0.021Attic and OtherResidentialU-0.021InsulationMin. R-ValueR-30 c.i.R-19 R-11 Lsor R-25 R-8 LsR-49Semi heatedAssemblyMaximumInsulationMin. RValueU-0.093U-0.082R-10 c.i.R-19U-0.034R-30Using the Tables ID the building location and climate zoneChoose the table corresponding to that climate zoneDetermine the type of building(s) and spaces involved(non-residential, residential and/or semi-heated)Reference Table 5.5-4 on page 30 in 90.1-2013Determine relevant type(s) of opaque roofconstruction (insulation entirely above deck, metalbuilding, attic and other)Choose relevant maximum assembly U-factor(s) or22minimum insulation R-value(s) and apply in design
2015 IECC – Table C402.1.3Prescriptive Roof ExampleClimateZoneInsulationentirely abovedeckMetalbuildings a, bAttic and other12345Except MarineAnd Marine R-19 R-11 LSR-19 R-11 LSR-19 R-11 LSR-19 R-11 LSR-19 R-11 LSR-19 R-11 LSR-19 R-11 LSR-19 R-11 LSR-19 R-11 LSR-19 R-11 LSR-25 R-11 LSR-25 R-11 LSR-30 R-11 LSR-30 R-11 LSR-30 R-11 LSR-30 R-11 R-49R-49R-49R-49Second column is alwaysGroup R and first column isalways Other than Group R23
High Albedo Roofs90.1-2013Required in climate zones 1-3Minimum three-year aged solar reflectance of0.55 and minimum three-year aged thermalemittance of 0.75 (tested in accordance withCRRC-1 Standard)ORMinimum Solar Reflectance Index of 64, basedonThree-year aged solar reflectanceThree-year aged thermal emittanceTested in accordance with CRRC-1StandardORIncrease roof insulation levels in Table 5.5.3.1.12015 IECCRequired in Climate Zones 1-3 for lowsloped roofs (less than 2 units vertical in 12horizontal), directly above cooledconditioned spacesComply with one or more options:1) Minimum three-year aged solarreflectance of 0.55 and minimum three-yearaged thermal emittance of 0.75OR2) Three-year aged solar reflectance indexof 64Where aged solar reflectance required bySection C402.3 is not available, itshould be determined with Equation 4-3Raged [0.2 0.7(Rinitial -0.2)]24
High Albedo Roofs - Exceptions90.1-20132015 IECC2Ballasted roofs with minimum stone ballast of 17 lb/ftPortions of roofs that include or are covered by:or 23 lb/ft2 paversPV systems or componentsVegetated roof systems containing minimum thicknessSolar air or water heating systems orof 2.5 in. of growing medium that covers minimum ofcomponents75% of roof area with durable plantingsRoof gardens or landscaped roofsRoofs, where a minimum of 75% of the roof area is:Above-roof decks or walkways1.shaded during peak sun angle on June 21 bySkylightspermanent components or features of theHVAC systems, components, and otherbuildingopaque objects mounted above the roof2.covered by off-set PV arrays, buildingPortions of roofs shaded during peak sun angle onintegrated PV arrays, or solar air or waterJune 21 by permanent features of the building orcollectors ORpermanent features of adjacent buildings3.permitted to be interpolated using aBallasted roofs with minimum stone ballast of 17combination of 1 and 2 abovelbs/ft2 or 23 lbs/ft2 paversSteep-sloped roofsRoofs, where a minimum of 75% of the roof areaLow-sloped metal building roofs in climate zones 2-3meets one or more of the above exceptionsRoofs over: ventilated attics, semi heated spaces,or conditioned spaces that aren’t cooled spacesAsphaltic membranes in climate zones 2-325
Above-Grade Wall InsulationFour types of walls are defined: MassMetal building wall R-value– Steel-framed wall R-value– for insulation compressed between metalwall panels and the steel structurefor uncompressed insulation installed in thecavity between steel studs; also acceptableto be continuous insulation uninterrupted bystudsWood-framed and other R-value– for uncompressed insulation installedin the cavity between wood studs; alsoacceptable to be continuous insulationuninterrupted by studs26
Wall R-ValueMass WallsWalls weighing at least 35lbs/ft2 of wall surface areaOR25 lbs/ft2 of wall surfacearea if material weight is 120 lb/ft327
Wall R-ValueWood, Metal Frame, and OtherCavity insulation or cavityplus continuous (ci)Continuous insulation insulation that is notbroken up by framingmembers such as rigidboard insulationPhoto courtesy of Dow Building Solutions28
90.1-2013 - Section 5 – 5.5.1Prescriptive – Above Grade Wall Insulation, Climate Zone 4Reference Table 5.5-4 on page 30 in 90.1-2013Using the Tables ID the building location and climate zoneChoose the table corresponding to that climate zoneDetermine the type of building(s) and spaces involved (non-residential, residentialand/or semi-heated)Determine relevant type(s) of above grade wall construction (mass, metal building,steel framing, wood framed/other)Choose relevant maximum assembly U-factor(s) or minimum insulation R-value(s)29and apply in design
2015 IECC – Table C402.1.3Prescriptive Above Grade WallsSecond column is always Group R and first column is always Other than Group RClimate ZoneMassMetalbuildingMetalFramedWoodFramed &Other1R-5.7ciR-13 6.5ci2R-5.7ciR-13 6.5ciR-5.7ciR-13 6.5ci4Except Marine3R-7.6ciR-13 R13 ciR-7.6ciR-9.5ciR-9.5ciR-11.4ciR-13 R6.5 ciR-13 R13 ciR-13 R13 ciR-13 R-13ciR-13 R-5 ciR-13 R-5 ciR-13 R-5 ciR-13 7.5ciR-13 7.5ciR-13 7.5ciR-13 7.5ciR-13 7.5ciR13 R3.8ci orR-20R-13 R3.8ci orR-20R-13 R3.8ci orR-20R-13 R3.8ci orR-20R-13 R3.8ci orR-20R-13 R3.8ci orR-20R-13 R3.8ci orR-203R-13 R3.8ci or R2030
2015 IECC – Table C402.1.3Prescriptive Above Grade WallsSecond column is always Group R and first column is always Other than Group RClimate ZoneMassMetalbuildingMetalFramedWoodFramed &Other51And Marine 4R-5.7ciR-11.4ci R-5.7ciR-13.3ci2 63748Except MarineR-5.7ciR-13.3ci R-7.6ciR-15.2ci R-7.6ciR-15.2ci R-9.5ciR-15.2ci R-9.5ciR-25ci R-11.4ciR-25ciR-13 R-13 R6.5ci13 ciR-13 R-13 RR-13 R-13 R-13 R-13 R-13 R-13 R-13 R-13 RR-13 R-13R-13 RR-13 R- R-13 RR-13 R- R-13 R-13R-13 R6.5ci13 cici6.5cicici13 ci ci13 ci19.5 ci 13 ci13 ci19.5ci ciR-13 R-13 R-57.5ciciR-13 R-13 R-57.5ciciR-13 R-13 R-57.5ciciR-13 R-13 7.5ci7.5ciR-13 R-13 7.5ci7.5ciR-13 R-13 7.5ci15.6ciR-13 R-13 7.5ci7.5ciR-13 R-13 7.5ci17.5ciRR-13 RR-13 RR-13 RR-13 RR-13 R- R-13 RR-13 RR-13 RR-13 R- R-13 RR-13 RR-13 RR-13 RR-13 RR-13 R13 R7.5ci or R- 7.5ci or R- 7.5ci or R- 7.5ci or R- 7.5ci or R-3.8ci15.6cior or 15.6ci or3.8ci or 3.8ci or3.8ci or3.8ci or3.8ci or3.8ci or3.8ci or R3.8ci or20 R-3.820 R-3.820 R-3.820 R-3.820 R-3.8 R-20R-20 RR-20 RR-20R-20R-20R-20R-20R-2020R-20cicicicici3 10ci10 ci31
Below Grade Walls What is a below grade wall? Any basement or first-story wall that is 85% belowgrade and on the exterior of the building (IECC)/thatportion of a wall in the building envelope that is entirelybelow the finish grade and in contact with the ground(90.1) A wall not considered below grade is then bydefinition above grade Insulation must extend down 10 ft from theoutside finished grade level or to the level ofthe lowest floor, whichever is less Heated slabs installed below grade (footnotedto Tables C402.1.3 and C402.1.4) Below grade walls must meet exterior insulationrequirements for heated slabs32
90.1-2013 Section 5.5.3.3Below-Grade Wall InsulationCZ 1CZ2CZ3CZ4CZ5CZ6CZ7CZ8Non ResAssemblyMax C1.141.141.140.1190.1190.0920.0630.063Non ResMin RNRNRNR7.5 ci7.5 ci10.0 ci15.0 ci15.0 ciResAssemblyMax C1.141.141.140.0920.0920.0630.0630.063Res Min RNRNRNR10.0 ci10.0 ci15.0 ci15.0 ci15.0 ciSemi HtdAssemblyMax C1.141.141.141.141.140.1190.1190.119Semi HtdMin RNRNRNRNRNR7.5 ci7.5 ci7.5 ci33
2015 IECC – Table C402.1.3Prescriptive Below Grade WallsSecond column is always Group R and first column is always Other than Group RClimateZoneBelowgradewall1N NR R2NR4ExceptMarine3NRNRNRNR5AndMarine 46RRRRRR7.5ci 7.5ci 7.5ci 7.5ci 7.5ci 10ci78R10ciRR10ci 12.5ci34
Floor Insulation3 classes of floors over unconditioned spaceare defined in 90.1-2013: Mass floors– R-value is for continuous insulation– If framing is used, compliance is based onmaximum assembly U-factor Steel-joist floors– R-value is for uncompressed insulation orspray-on insulation, but is also acceptablefor continuous insulation Wood-framed and others– R-value is for uncompressed insulation,but is also acceptable for continuousinsulation2 classes are defined in 2015 IECC: MassJoist/framing35
90.1-2013 Section 5.5.3.4Floor Insulation - MassCZ 1CZ2CZ3CZ4CZ5CZ6CZ7CZ8Non ResAssemblyMax U0.3220.1070.0740.0570.0570.0510.0420.038Non ResMin RNR6.3 ci10.0 ci14.6 ci14.6 ci16.7 ci20.9 ci23.0 ciResAssemblyMax U0.3220.0870.0740.0510.0510.0510.0420.038Res Min RNR8.3 ci10.0 ci16.7 ci16.7 ci16.7 ci20.9 ci23.0 ciSemi HtdAssemblyMax U0.3220.3220.1370.1070.1070.0870.0740.064Semi HtdMin RNRNR4.2 ci6.3 ci6.3 ci8.3 ci10.4 ci12.5 ci36
90.1-2013 Section 5.5.3.4Floor Insulation – Steel JoistCZ 1CZ2CZ3CZ4CZ5CZ6CZ7CZ8Non ResAssemblyMax U0.3500.0380.0380.0380.0380.0320.0320.032Non ResMin RNR30.030.030.030.038.038.038.0ResAssemblyMax U0.3500.0380.0380.0380.0380.0320.0320.032Res Min RNR30.030.030.030.038.038.038.0Semi HtdAssemblyMax U0.3500.0690.0520.0520.0520.0520.0520.052Semi HtdMin RNR13.019.019.019.019.019.019.037
90.1-2013 Section 5.5.3.4Floor Insulation – Wood Framed and OtherCZ 1CZ2CZ3CZ4CZ5CZ6CZ7CZ8Non ResAssemblyMax U0.2820.0330.0330.0330.0330.0270.0270.027Non ResMin RNR30.030.030.030.038.038.038.0ResAssemblyMax U0.2820.0330.0330.0330.0330.0270.0270.027Res Min RNR30.030.030.030.038.038.038.0Semi HtdAssemblyMax U0.2820.0660.0510.0510.0510.0510.0510.033Semi HtdMin RNR13.019.019.019.019.019.030.038
90.1-2013 - Section 5 – Appendix A5.3Opaque Areas – Steel Joist Floors Example39
2015 IECC – Table C402.1.3Prescriptive Floors Over UnconditionedSpaces/Outdoor AirSecond column is always Group R and first column is always Other than Group t Marine5And Marine 4678N NR .5ciR12.5ciR15ciR16.7ciR15ciR16.7ciN NR -30R-3040
Slab-on-Grade Floor InsulationMeet or exceed values in appropriate table forclimate zone (includes R-value and depth orwidth of insulation)Be installed around the perimeter to the distancespecified Inside foundation wall – downward from thetop of the slab or footing, whichever is less, forthe minimum distance specified in the table ORdownward to at least the bottom of the slab andthen horizontally to the interior for the totaldistance specified in the table Outside foundation wall – downward from thetop of the slab or footing, whichever is less, tothe minimum distance specified in the table ORdownward to at least the bottom of the slab andthen horizontally to the exterior for the totaldistance specified in the table41
90.1-2013 Section 5.5.3.5Unheated Slab on Grade Floor InsulationCZ 1CZ2CZ3CZ4CZ5CZ6CZ7CZ8Non ResAssemblyMax F0.7300.7300.7300.5200.5200.5100.5100.434Non ResMin RNRNRNR15.0for 24”15.0for 24”20.0for 24”20.0for 24”20.0for 48”ResAssemblyMax F0.7300.7300.5400.5200.5100.4340.4340.424Res Min RNRNR10.0for 24”15.0for 24”20.0for 24”20.0for 48”20.0for 48”25.0for 48”Semi HtdAssemblyMax F0.7300.7300.7300.7300.7300.7300.7300.054Semi HtdMin RNRNRNRNRNRNRNR10.0for 24”42
90.1-2013 Section 5.5.3.5Heated Slab on Grade Floor InsulationCZ 1CZ2CZ3CZ4CZ5CZ6CZ7CZ8Non ResAssemblyMax F1.0200.9000.8600.8430.6880.6880.6710.671Non ResMin R7.5 for12”10.0 for 15.0 for 20.0 for 20.0 for 20.0 for 25.0 for 25.0 ax F1.0200.860Res Min R7.5 for12”15.0 for 15.0 for 20.0 for 20.0 for 25.0 for 25.0 for 20.024”24”48”48”48”48”full slabSemi HtdAssemblyMax F1.0201.0201.0200.900Semi HtdMin R7.5 for12”7.5 for12”7.5 for12”10.0 for 10.0 for 15.0 for 15.0 for 15.0 6710.8600.6710.8600.3730.86043
2015 IECC – Table C402.1.3Prescriptive Slab on GradeSecond column is always Group R and first column is always Other than Group RClimate ZoneUnheatedSlabsHeatedSlabs124Except Marine3NRNRNRNRNRNRR-10 for24 in.belowR-10 for24 in.belowR-7.5 for12 in.belowR-7.5 for12 in.belowR-7.5 for12 in.belowR-7.5 for12 in.belowR-10 for24 inbelowR-10 for24 in.belowR-15 for24 in.belowR-15 for24 in.below44
2015 IECC – Table C402.1.3Prescriptive Slab on GradeSecond column is always Group R and first column is always Other than Group RClimate Zone5And Marine 4UnheatedSlabsR-10 for24 in.belowHeatedSlabsR-15 for36 in.below678R-10 for24 in.belowR-10 for24 in.belowR-15 for24 in.belowR-15 for24. in.belowR-15 for24 in.belowR-15 for24 in.belowR-20 for24 in.belowR-15 for36 in.belowR-15 for48 in.belowR-20 for48 in.belowR-20 for24 in.belowR-20 for48 in.belowR-20 for48 in.belowR-20 for48 in.below45
90.1-2013 Section 5.5.3.6Opaque Doors – Maximum Assembly U FactorCZ 1Non 000.5000.5000.5000.500Non .500Res Swinging nswinging0.5000.5000.5000.5000.5000.5000.500Semi 0Semi .50046
Opaque Doors2015 IECC C402.4.4Doors that are opaque for atleast 50% glass of their areaSwinging doorsU 0.61 in Climate Zones 1-3and 4 other than marineU 0.37 in Climate Zones 5 -8and 4 marineRoll-up or sliding doorsR-4.75 in all climate zonesAre considered part of the gross area of above-grade wallsthat are part of the building thermal envelope47
FenestrationCriteria apply to fenestration, including windows, glass doors, glass block,plastic panels, and skylightsspecified by fenestration type, space conditioning category (90.1-2013only) and by climate zoneCompliance with values in 90.1-2013 (Tables 5.5-1 through 5.5-8) and 2015IECC Table C402.4 U-factor not greater than specifiedSHGC not greater than specifiedMeet or exceed minimum VT/SHGCUse NFRC ratings or default values inAppendix A or Section C303 Area weighting allowed within same class ofconstruction and space conditioning category48
90.1-2013 - Section 5 – 5.5-1Prescriptive – Fenestration Climate Zone 4 Example Percentage of Vertical Fenestration Area to Gross WallArea is based on total wall area including below gradewalls49
2015 IECC – Table C402.4Prescriptive - Fenestration Percentage of Vertical Fenestration Area to GrossWall Area Allowed up to 30% maximum of above wall grade In Climate Zones 1-6, up to 40% maximum of above grade wallwith daylighting and daylighting controls50
IECC Section C402.4.3 Projection FactorRequired SHGC is adjusted based on projectionfactor associated with any overhangs51
Increased Vertical Fenestration withDaylighting Controls – IECC C402.4.1.1Up to 40% vertical fenestration area allowed in climatezones 1-6, providedNo less than 50% of the net floor area is within a daylight zone inbuildings not over 2 stories above gradeNo less than 25% of the net floor area is within a daylight zone inbuildings 3 stories or more above gradeDaylight responsive controls are installed in daylight zones; andVT of vertical fenestration is 1.1 times SHGCException:Fenestration that is outside the scope of NFRC 200 isn’trequired to comply with VT52
Fenestration Area90.1-2013Total vertical fenestration area to be smaller thanspecified values in Tables 5.5-1 through 5.5-8(40% for all climate zones) Including both fixed and operablevertical fenestration Exception: street-level verticalfenestration (5.5.4.4.1)Total skylight area smaller than specified inTables 5.5-1 through 5.5-8 (3% of roof area forall climate zones)Permitted to be no greater than 6% ofroof area provided criteria in exception 1to skylight SHGC requirements are met(5.5.4.4.2) and daylight area underskylights is more than or equal to halfthe floor area of the space2015 IECCTotal vertical fenestration area to besmaller than specified values in SectionC402.4.1-C402.4.1.1 Allowed up to 30% maximum of abovegrade wall In Climate Zones 1-6, up to 40%maximum of above grade wallwith daylighting controlsSkylights – C402.4.1 and C402.4.1.2 Limited to 3% of Roof Area Up to 5% allowed if automaticdaylighting controls installed in daylightzones under skylights53
Vertical Fenestration RequirementIECC C402.4.1Based on above-grade wall area (gross) Includes walls between conditioned space and unconditioned space or thegreat outdoorsIncludes walls that are 15% above gradeTotal fenestration area (includes frame and glazing) Does not include opaque door area54
ASHRAE 90.1 Section 5.5.4.2.3Minimum Skylight Fenestration AreaMinimum skylight area must be provided in enclosed spaces that are 2,500 ft2In spaces with ceiling height 15 ft andSpace ourtroomAutomotive spaceFire state engineroomManufacturing OfficeLobbyAtriumConcourseCorridorStorage xerciseArea, playing area Corridor/transitionand bay areasRetailLibrary reading andstack areasDistribution/sortingareaTransportationBaggage and seatingareasWorkshop55
ASHRAE 90.1 Section 5.5.4.2.3Minimum Skylight Fenestration AreaThe skylight area must daylight a minimum of half the floor area andprovideMinimum ratio of 3% of skylight area to daylight area with a skylightVLT at least 0.40 ORa minimum skylight effective aperture of at least 1%ExceptionsClimate zones 6-8Spaces under shaded roofs (beam sunlight blocked for more than1500 daytime hours between 8 a.m. and 4 p.m.)Daylight area under rooftop monitors is 50% of floor areaDocumented that 90% of skylight area is shaded on June 21 (NorthernHemisphere)/December 21 (Southern Hemisphere) at noon bypermanent featuresWhere total space area minus the primary and secondary sidelightedarea(s) is 2,500 ft and where lighting is controlled according tosidelighting requirements of Section 9.4.156
Minimum Skylight Fenestration AreaIECC Section C402.4.2In certain types of enclosed spaces 2,500 ft2 in floor area directlyunder a roof with 75% of ceiling area with ceiling height 15 ft.total daylight zone under skylights to not be ½ the floor area and provideone of the followingMinimum of 3% of skylight area to daylight zone where all skylights have a VLTat least 0.40 ORProvide a minimum skylight effective aperture of at least 1%Exceptions:Climate Zones 6-8Spaces with LPDs 0.5 W/ft2Documented shaded spacesDaylight area under rooftop monitors is 50% of floor areaSpaces where total area minus area of daylight zones adjacent tovertical fenestration is 2,500 ft2 and lighting is controlled per C405.2.5(Exterior Lighting Controls)57
ASHRAE 90.1 Section 5.8.2.4Solar Heat Gain Coefficient (SHGC)Determined in accordance with NFRC 200Exceptions SC x 0.86 is acceptable for overall fenestration area (NFRC 300) SHGC of center-of-glass is acceptable (NFRC 300) for overall fenestrationarea SHGC from A8.1 for skylights is acceptable SHG
1 ASHRAE 90.1-2013 3 C407 - Total Building Performance **** C402.5 - Air Leakage C403.2 - Provisions applicable to all mechanical systems C404 - SWH Lighting Mandatory Sections C405.2 C405.3 C405.4 C405.6 2015 IECC - Prescriptive 2015 IECC - Performance C406.5 - On-site Supply of Renewable energy C406.6 - Dedicated Outdoor Air System


