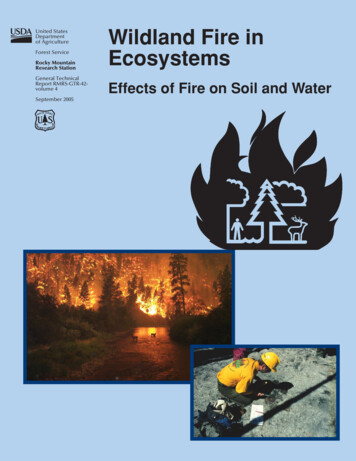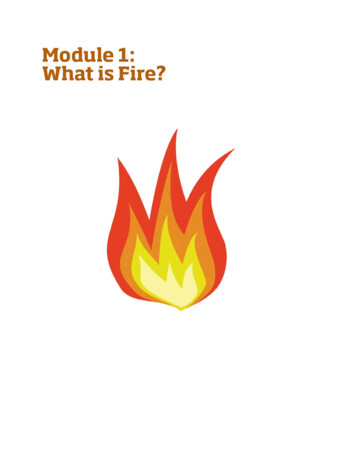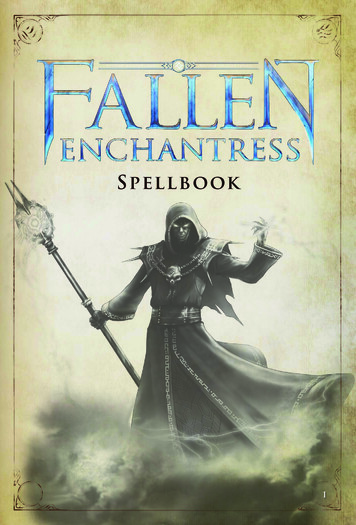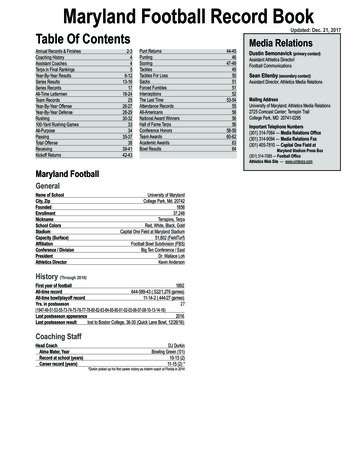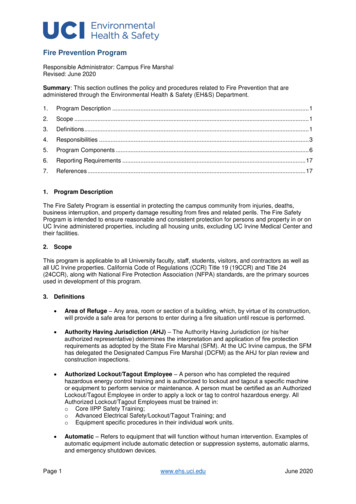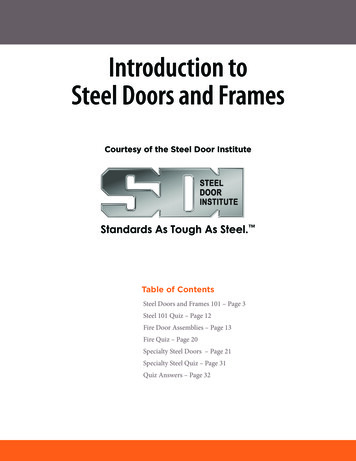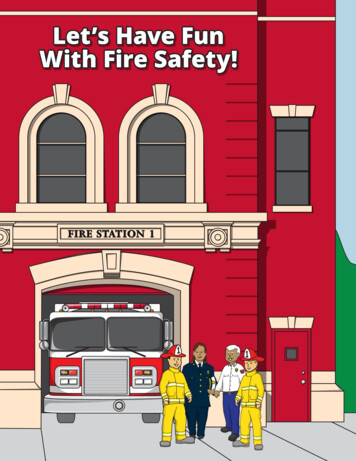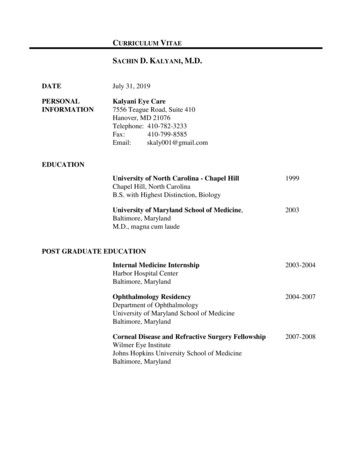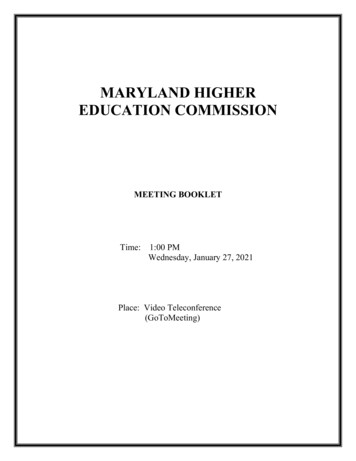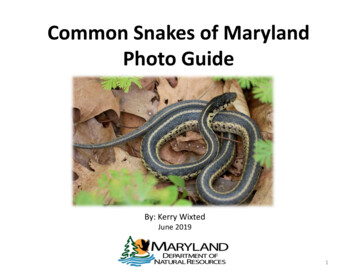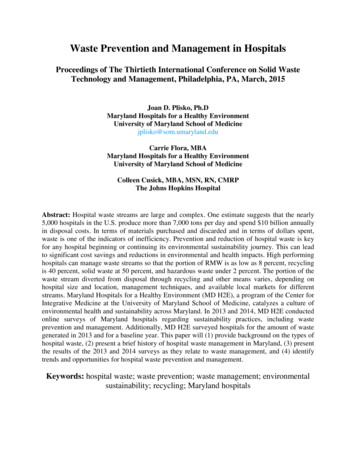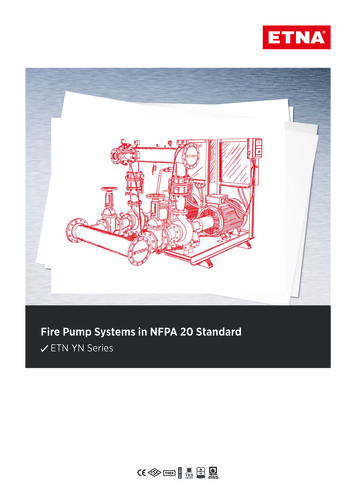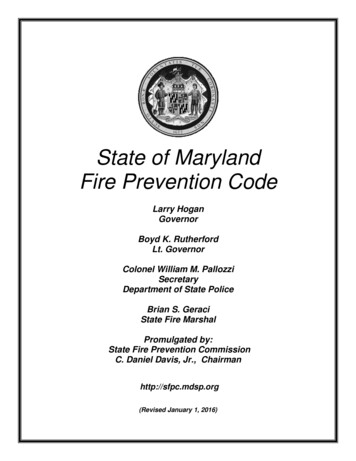
Transcription
State of MarylandFire Prevention CodeLarry HoganGovernorBoyd K. RutherfordLt. GovernorColonel William M. PallozziSecretaryDepartment of State PoliceBrian S. GeraciState Fire MarshalPromulgated by:State Fire Prevention CommissionC. Daniel Davis, Jr., Chairmanhttp://sfpc.mdsp.org(Revised January 1, 2016)
Chapter 1: Fire Prevention CodePAGE(COMAR 29.06.01).01 Title .1.02 Purpose .1.03 Application and Scope .1.04 Enforcement .2.05 Definitions.2.06 Incorporation by Reference.3.07 National Fire Protection Association 101 Life Safety Code .3A.NFPA 1124, add referenced publication .3B.Bulkhead Doors, definition .3C. Day-Care Homes, definition .3D. Day-Care Occupancy, definition .3E.Residential Board & Care Occupancy, definition .3F.Fire Protection Equipment, maintenance & testing .3G. Life Safety Features, maintenance or removal .3H. Emergency Plan Locations .3I.Door Assembly Devices .3J.Elevator Lobby Exit Access .3K.Door Assembly Hardware.4L.Panic/Fire Exit Hardware .4M. Exit Access .4N. Fire Alarm Systems .4O. Manual Fire Alarm Boxes .4P.Drop-Out Ceilings, prohibition .4Q. Open Air Parking Structures, extinguishing requirements .4R. Tent Fabric, flame propagation criteria .4S.Number of Means of Egress .4T.Emergency Egress Drills, number required .4U. Day-Care Centers in Educational Occupancies. .4V.Escape Windows at Grade, exception for size.5W. Family Day-Care Homes. .5X. Group Day-Care Homes .5Y.Family Day-Care Homes, self-preservation clients .5Z.Day-Care Homes, use of bulkhead doors for egress .5AA. Family Day-Care Homes, use of sliding doors for egress .5BB. Family Day-Care Homes, dead-bolt locks. .5CC. Day-Care Homes, use of battery operated smoke alarms .5DD. Lockups.5EE. Lockups, release time .6FF. Lockups, release time .6GG. Lockups, delete .6HH. Lockups, delete alternate provisions .6II.Lockups, delete .6JJ. One- and Two-Family Dwelling, definition .6KK. Escape Windows at Grade, exception for size .6LL. Lodging & Rooming Houses, definition. .6MM. Board & Care, smoke detection .6NN. Board & Care, smoke detection .6OO. Common Path of Travel .6PP. Storage Occupancies, automatic sprinkler requirement .6QQ. Parking Structures, fire alarm requirement .6-i-
.08 National Fire Protection Association 1 Fire CodeA.Plans, design professional stamp .6B.Board of Appeals, delete .6C. Emergency Response Records, delete .6D. Permits, requirements of authority having jurisdiction .6E.Permits, delete mandatory requirement .6F.Permits, delete mandatory requirement .7G. Certificates of Fitness, delete mandatory requirement .7H. Certificates of Fitness Revocation and Penalties, delete .7I.NFPA 150 and NFPA 5000 delete; NFPA 1124 add .7J.Fireworks, definition .7K.Consumer Fireworks Retail Sales Area, definition .7L.Day-Care Homes, definition. .7M. Day-Care Occupancy, definition .7N. One- and Two-Family Dwellings, definition .7O. Residential Board & Care Occupancy, definition .7PFire Protection Equipment, maintenance and testing.7Q. Life Safety Features, maintenance or removal .7R. Compliance with COMAR amendments .7S.Incident Commander, amend authority .7T.Cooking Equipment and Grills, amend distance .7U. Suite Identification .7V.Premises Identification .8W. Natural Cut & Balled Trees, placement & removal .8X. Christmas Tree placement .8Y.Artificial Vegetation, fire retardant .8Z.Natural Cut Trees, height restriction .8AA. Crop Mazes, fuel break requirement .8BB. Outside Storage, enclosure requirement .8CC. Outside Storage, distance requirement .8DD. Outside Storage, limit square footage .8EE. Fueled Equipment .8FF. Electrical Service Equipment, clearance.8GG. Electrical Service Rooms, door labels .8HH. Elevator Fire Service Keys .8II.Emergency Command Center .8JJ. Drop-Out Ceilings, prohibition .9KK. Automatic Sprinkler/Suppression Systems, where required.9LL. Sprinkler Systems, maintenance & testing .9MM. Fire Pumps, below ground requirements .9NN. Fire Extinguishers, where required .9OO. Persons Maintaining/Recharging Extinguishers, license .9PP. Persons Maintaining/Recharging Extinguishers, delete .9QQ. Persons Maintaining/Recharging Extinguishers, license .9RR. Storage Occupancies, automatic sprinkler requirement .9SS. Emergency Lighting in Exit Access.9TT. Fire Apparatus Access/Hydrant Plans, submission of .9UU. Fire Department Access to Building .9VV. Emergency Egress Drills, number required .9-ii-
.08 National Fire Protection Association 1 Fire Code (continued)WW. Day-Care Homes, definition . 10XX.Testing Standards . 10YY.Laboratories, requirements . 10ZZ.Laboratories, one-hour separation . 10AAA. Forest Products, pile maintenance . 10BBB. Forest Products, pile size & fire lanes . 10CCC. Forest Products, delete . 10DDD. Unattended Self-Service Facility, additional requirements . 10EEE. Unattended Self-Service Facility, additional requirements . 11FFF. Commercial Outdoor Cooking, additional requirements . 11.09 Fireworks and Explosive Materials. . 11(Sale, Handling, & Storage of Consumer Fireworks.Pages 13-25).10 Control of Air Overpressure & Ground Vibration . 25.11 Portable Fire Extinguishers . 29.11-1 Non-Water Based Fire Extinguishing Systems . 30.12 Repealed . 30.13 Repealed . 30.14 Sale and Use of Heaters and Stoves . 30.15 Sale or Use of Flame Retardant Chemicals. . 30.16 Visual Obscuration Systems . 30Chapter 2: Procedural Regulations(COMAR 29.06.02).01 Hearings—Contested Cases Before theState Fire Prevention Commission . 31.02 Administrative Procedure Act. 32Chapter 3: Approval of Testing Laboratories(COMAR 29.06.03). Repealed January 1, 2013Chapter 4: Fees for Fire Prevention Services(COMAR 29.06.04).01 Scope . 34.02 Incorporation by Reference. 34.03 Definitions. 34.04 Fees in General . 35.05 Fees for Plan Review, and Use and Occupancy Inspections . 36.06 Fees for Fire Protection System Plan Review and Inspections . 37.07 Fees for Fire Safety Inspections . 39.08 Fees for Technical Assistance . 41.09 Disposition of Fees . 41
-iiiChapter 5: Fire Sprinkler Contractor Licensing Regulation(COMAR 29.06.05).01 Purpose .42.02 Scope .42.03 Definitions.42.04 Licensure .43.05 Denial, Suspension, Revocation of Applications and Licenses .48.06 Hearings for Denied, Suspended, and RevokedApplications and Licenses .49.07 Summary Suspension.49.08 Appellate Procedures .49.09 Penalties.49Chapter 6: Fresh Cut and Live Tree Fire Safety Regulations(COMAR 29.06.06).Repealed January 1, 2010Chapter 7: Ground-Based Sparkling Devices(COMAR 29.06.07).01 Purpose . 51.02 Application and Scope .51.03 Definitions.51.04 Registration of Distributors and Wholesalers .51.05 Sales and Storage .52.06 Quantities .52.07 Displays .52.08 Fire Protection .53.09 Means of Egress.53.10 Sources of Ignition .53.11 Repealed .53.12 Temporary Heating Sources .53.13 Generators .53.14 Personnel .54.15 Signs .54.16 Repealed .55.17 Penalties.55-iv-
TITLE 29 DEPARTMENT OF STATE POLICESUBTITLE 06 FIRE PREVENTION COMMISSIONCHAPTER 01 FIRE PREVENTION CODEAuthority: Public Safety Article §6-206 and 6-501(Amended effective January 1, 2016).01 Title.This chapter shall be known and may be cited as the State Fire Prevention Code.02 Purpose.A. The purpose of this chapter is to establish minimum requirements that will provide areasonable degree of fire prevention and control to safeguard life, property, or public welfarefrom:(1) The hazards of fire and explosion arising from the storage, handling, or use ofsubstances, materials, or devices; and(2) Conditions hazardous to life, property, or public welfare in the use or occupancy ofbuildings, structures, sheds, tents, lots, or premises.B. This chapter incorporates by reference NFPA 1 Fire Code (2015 Edition), except asamended in Regulations .08 and .09 of this chapter, and NFPA 101 Life Safety Code (2015Edition), except as amended in Regulation .07 of this chapter. Certain requirements of theInternational Building Code as incorporated by reference by the Maryland Building PerformanceStandards are also adopted by incorporation by reference in Regulations .06—.16 of thischapter and are considered minimum standards.C. The State Fire Prevention Commission recommends the use of the NFPA National FireCodes or other nationally recognized standards in technical matters not specifically addressedby this chapter.03 Application and Scope.A. This chapter applies to both new and existing buildings and conditions. In various sectionsthere are specific provisions for existing buildings that may differ from those for new buildings.Unless otherwise noted, this chapter does not apply to facilities, equipment, structures, orinstallations that were existing or approved for construction or installation before the effectivedate of this chapter, except in those cases in which it is determined by the authority havingjurisdiction (AHJ) that the existing situation constitutes a hazard so inimical to the public welfareand safety as to require correction. The requirements for existing buildings and conditions maybe modified if their application clearly would be impractical in the judgment of the AHJ, but onlyif it is clearly evident that a reasonable degree of safety is provided. The State Fire Marshal orthe legally appointed designee has the authority to make a determination of the applicability ofthis chapter to any building or condition in it, subject to the right of appeal to the State FirePrevention Commission as prescribed in COMAR 29.06.02.B. (Repealed)C. The provisions of this chapter do not apply in Baltimore City except to those buildings andconditions specifically prescribed in Public Safety Article, Title 6, Subtitle 4, Annotated Code ofMaryland.-1-
D. The provisions of this chapter do not apply to buildings used solely as dwelling houses for notmore than two families as prescribed in Public Safety Article, Title 6, Subtitle 3, Annotated Codeof Maryland.04 Enforcement.A. Enforcement of this chapter is the responsibility of:(1) The State Fire Marshal;(2) A legally designated fire official of a county or municipal corporation of the State; or(3) Other persons legally appointed by the State Fire Marshal under Public Safety Article,Title 6, Subtitle 3, Annotated Code of Maryland.B. The State Fire Marshal or the legally appointed designee may accept alternate methods ofsatisfying the intent of this chapter if the material, method, or work is at least the equivalent ofthat required by this chapter in quality, effectiveness, durability, and safety, and meets orexceeds the intent of the chapter.C. If there are differing or conflicting requirements between this chapter and codes or standardsadopted by incorporation by reference by this chapter, the State Fire Marshal or the legallyappointed designee shall determine which requirements apply, subject to the right of appeal tothe State Fire Prevention Commission.D. If Public Safety Article, Annotated Code of Maryland, or this chapter requires that a permit,license, or certificate of approval be obtained from the State Fire Marshal, it shall be obtainedfrom the State Fire Marshal, or other appropriate authority, of the county, city, or incorporatedtown where the activity or equipment for which the permit, license, or certificate required islocated.E. A violation of this chapter is subject to the penalties set forth in the Public Safety Article,Annotated Code of Maryland.05 Definitions.A. In this chapter, the following terms have the meanings indicated.B. Terms Defined.(1) "Authority having jurisdiction (AHJ)" means the State Fire Marshal or the legallyappointed designee as prescribed in this chapter.(2) "International Code Council (ICC)" means International Code Council, Inc., 500 NewJersey Avenue N.W., 6th Floor, Washington, DC 20001-2070.(3) "Legally appointed designee" means those local or county officials specifically authorizedunder the Public Safety Article, Annotated Code of Maryland, to enforce the provisions ofthe State Fire Laws and State Fire Prevention Code.(4) "New building or condition" means a building, structure, installation, plant, equipment,renovation, or condition:(a) For which a building permit is issued on or after the effective date of this chapter;(b) On which actual construction is started on or after the effective date of this chapter in ajurisdiction where a building permit is not required;(c) Which represents a change from one occupancy classification to another on or afterthe effective date of this chapter; or(d) Which represents a situation, circumstance, or physical makeup of any structure,premise, or process that was commenced on or after the effective date of this chapter.-2-
(5) "NFPA" means National Fire Protection Association, 1 Batterymarch Park, P.O. Box9101, Quincy, MA 02269-9101.06 Incorporation by Reference.A. In this chapter, the following documents are incorporated by reference, with the amendmentsspecified in this chapter. Tentative interim amendments and supplements to these documentsand to the codes and standards referenced in these documents are not included as part of thischapter unless specifically adopted by this chapter.B. Documents Incorporated.(1) NFPA 1 Fire Code (2015 Edition).(2) NFPA 101 Life Safety Code (2015 Edition).(3) International Building Code as incorporated by reference by the Maryland BuildingPerformance Standards, which can be found under COMAR 05.02.01.02-1.C. Incorporation by Reference Locations. The documents incorporated by reference in §B of thisregulation are available for inspection in State depository libraries.07 National Fire Protection Association 101 Life Safety Code.The NFPA 101 Life Safety Code (2015 Edition) is incorporated by reference, except for thefollowing amendments:A. Amend Section 2.2 to add the referenced publication NFPA 1124 Code for the Manufacture,Transportation, Storage, and Retail Sales of Fireworks and Pyrotechnic Articles, 2006 edition.B. Amend Subsection 3.3.62 to add the following Paragraph: 3.3.62.3 Bulkhead Door. A type ofdoor assembly covering an opening in the ground providing direct access to a basement, thefloor of which is not more than 8 feet below ground level. The door consists of a single rigid leafor two overlapping rigid leaves or covers which need to be pushed or lifted upwards in order tobe opened. A person, after opening the door, can walk up a series of steps to escape to theoutside.C. Amend Paragraph 3.3.142.1 and Subparagraphs 16.6.1.1.2 and 17.6.1.1.2 to delete "morethan 3, but".D. Amend Paragraphs 3.3.190.4 and 6.1.4.1 to delete "four or more".E. Amend Paragraphs 3.3.190.12 and 6.1.9.1 to replace "four" with "six".F. Amend Subsection 4.5.8 and Paragraph 4.6.12.1 to delete "for compliance with theprovisions of this Code".G. Amend Paragraph 4.6.12.3 to delete "by the Code".H. Amend Subsection 4.8.2 to add the following Paragraph: 4.8.2.4 Emergency action plansshall be maintained in a location approved by the AHJ.I. Amend Subparagraph 7.2.1.5.12 to replace “required” with “provided”.J. Amend Subparagraph 7.2.1.6.3 to replace "in Chapters 11 through 43" with "by the AHJ andChapters 11 through 43".-3-
K. Amend Subparagraph 7.2.1.7.1 to delete “required to be”.L. Amend Subparagraph 7.2.1.7.3 to delete “Required”.M. Amend Paragraph 7.9.1.2 to replace "only" in the first sentence with ", but not be limited to,".N. Amend Paragraph 9.6.1.3 and Subsection 9.11.1 to delete "required by this Code".O. Amend Paragraph 9.6.2.6 to add the following: This paragraph does not permit the omissionof manual fire alarm boxes in accordance with other provisions of this Subsection unlessspecifically permitted by Chapters 11 through 43.P. Amend Paragraph 9.7.1.1 to add the following Subparagraph: 9.7.1.1.1 For new ceilinginstallations, drop-out ceilings as referenced in NFPA 13, Subsection 8.15.15, shall beprohibited.Q. Amend Paragraph 11.8.3.1 to add “High-rise buildings do not include a structure or buildingused exclusively for open-air parking.”R. Amend Paragraph 11.11.2.1 to add "or other approved testing standard approved by theState Fire Marshal".S. Amend Paragraphs 12.2.4.1 and 13.2.4.1 to add the following:(1) Not less than two separate exits shall be provided on every story.(2) Not less than two separate exits shall be accessible from every part of every story.T. Amend Paragraphs 14.7.2.3 and 15.7.2.3 to delete existing wording and replace with thefollowing:Fire emergency egress drills shall be conducted as follows:(1) Not less than one fire emergency egress drill shall be conducted every month the facilityis in session, unless the following criteria are met:(a) In climates where the weather is severe, the monthly fire emergency egress drillsshall be permitted to be deferred; and(b) In educational occupancies which are:(i) fully protected by an automatic sprinkler system, the total number of annual fireemergency egress drills shall be five, with a least two of the required drills conducted inthe first four months of the school year; or(ii) not fully protected by an automatic sprinkler system, the total number of annualfire emergency egress drills shall be eight, with at least three of the required drillsconducted in the first four months of the school year.(2) All occupants of the building shall participate in the fire emergency egress drill.(3) One fire emergency egress drill, other than for educational occupancies that are open ona year-round basis, shall be required within the first 30 days of operation.U. Amend Subsections 16.1.1 and 17.1.1 to add the following Paragraphs:16.1.1.9 and 17.1.1.9 Day-care centers providing day care for school-age children before orafter school hours in a building which is in use as a public or private school are not required tomeet the provisions of this chapter, but shall meet the provisions for educational occupancies.-4-
V. Amend Subparagraphs 16.2.11.1.1 and 17.2.11.1.1 to add the following item:(4) For grade floor windows the minimum net clear opening shall be permitted to be 5.0 ft2.W. Amend Sub-subparagraphs 16.6.1.4.1.1 and 17.6.1.4.1.1 to delete "more than three, but"and replace "seven" with "nine".X. Amend Sub-subparagraphs 16.6.1.4.1.2 and 17.6.1.4.1.2 to replace "7" with "9".Y. Amend Subparagraphs 16.6.1.7.1 and 17.6.1.7.1 to replace “both” with “all” and Items (1)and (2) with the following Items:(1) The minimum staff-to-client ratio shall be not less than one staff member for up to eightclients, including the caretaker's own children incapable of self-preservation.(2) There shall be not more than four clients incapable of self-preservation, including thecaretaker's own children incapable of self-preservation.(3) A staff-to-client ratio of at least one staff member to every two clients incapable of selfpreservation shall be maintained at all times.(4) The staff-to-client ratio shall be permitted to be modified by the authority havingjurisdiction where safeguards in addition to those specified in this section are provided.Z. Amend Paragraphs 16.6.2.1 and 17.6.2.1 and Subparagraphs 16.6.2.4.5 and 17.6.2.4.5 toadd the following: Bulkhead doors may not serve as a primary means of escape.AA. Amend Paragraphs 16.6.2.2 (Reserved) and 17.6.2.2 (Reserved) to add the following:SLIDING DOOR: For family day-care homes, a sliding door used as a required means ofescape shall comply with the following conditions:(1) The sliding door shall have not more than one, easily operated, locking device that doesnot require special knowledge, effort, or tools to operate;(2) There may not be draperies, screens, or storm doors that could impede egress;(3) The sill or track height may not exceed 1/2 inch above the interior finish floor;(4) The surface onto which exit is made shall be an all weather surface such as a deck,patio, or sidewalk;(5) The floor level outside the door may be one step lower than the inside, but not more than8 inches lower;(6) The sliding door shall open to a clear open width of at least 28 inches;(7) Before day-care use each day, the sliding door shall be unlocked and tested to the fullrequired width to be sure it is operating properly, and the door shall be nonbinding and slideeasily; and(8) During periods of snow or freezing rain, door tracks shall be cleared out and the dooropened periodically throughout the day in order to ensure proper operation.BB. Amend Paragraphs 16.6.2.3 (Reserved) and 17.6.2.3 (Reserved) to add the following:SPECIAL MEANS OF ESCAPE REQUIREMENTS: For family day-care homes, deadbolt locksshall be provided with approved interior latches, or these locks shall be of a captured key designfrom which the key cannot be removed from the interior side of the lock when the lock is in thelocked position.CC. Amend Subparagraph 17.6.3.4.4 to delete "existing".DD. Amend Subparagraph 22.4.5.1.3 to delete "or 22.4.5.1.5".-5-
EE. Amend Subparagraphs 22.4.5.1.4(1) and 23.4.5.1.4(1) to replace "2 minutes" with "30seconds".FF. Amend Subparagraphs 22.4.5.1.4(2) and 23.4.5.1.4(2) to replace "2-minute" with "30second".GG. Delete Subparagraphs 22.4.5.1.5 and 23.4.5.1.5.HH. Delete Paragraphs 22.4.5.2 and 23.4.5.2.II. Amend Subparagraph 23.4.5.1.3 to delete "or 23.4.5.1.5".JJ. Amend Paragraph 24.1.1.2 to replace "three" with "five" and delete ", if any, accommodatedin rented rooms".KK. Amend Subparagraphs 24.2.2.3.3, 32.2.2.3.1(3), and 33.2.2.3.1(3) to insert ", or not lessthan 5.0 ft2 for grade floor windows" after "5.7 ft2".LL. Amend Paragraph 26.1.1.1 to replace "buildings" with "buildings that do not qualify as oneand two-family dwellings".MM. Amend Sub-subparagraph 33.3.3.4.8.1 to delete “33.3.3.4.8.2 and”.NN. Delete Sub-subparagraph 33.3.3.4.8.2.OO. Amend Table 42.2.5 to replace “50” with “75” and “15” with “23” for common path of travelfor ordinary hazard storage occupancy not protected throughout by an approved, supervisedautomatic sprinkler system in accordance with 9.7.1.1(1).PP. Amend Subparagraphs 42.3.4.1.2 and 42.3.4.1.3 to replace "Storage occupancies" with"Storage occupancies less than three stories".QQ. Amend Sub-subparagraphs 42.8.3.4.1.1 and 42.8.3.4.1.3 to replace “Parking structures”with “Parking structures less than three stories”.08 National Fire Protection Association 1 Fire Code.The NFPA 1 Fire Code (2015 Edition) is incorporated by reference, except for the amendmentsin Regulation .09 of this chapter and the following amendments:A. Amend Paragraph 1.7.12.2 to add the following sentence: The AHJ shall be authorized torequire plans to bear the stamp of a registered design professional.B. Delete Section 1.10. (See COMAR 29.06.02)C. Delete Subsection 1.11.3.D. Amend Subsection 1.12.1 to add the following Paragraph: 1.12.1.1 Permits, certificates,notices, approvals, or orders required by this code shall be governed by the policies andprocedures of the AHJ.E. Amend Paragraph 1.12.6.13 to replace “Permits shall” with “Permits may”.-6-
F. Amend Subsection 1.12.8 to replace "shall" with "m
This chapter incorporates by reference NFPA 1 Fire Code (2015 Edition), except as amended in Regulations .08 and .09 of this chapter, and NFPA 101 Life Safety Code (2015 . 101 Life Safety Code (2015 Edition), except as amended in Regulation .07 of this chapter. Certain requirements of the International Building Code as incorporated by .
