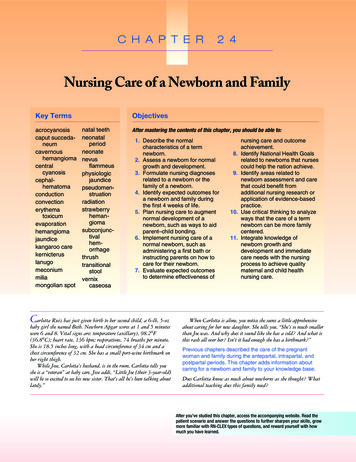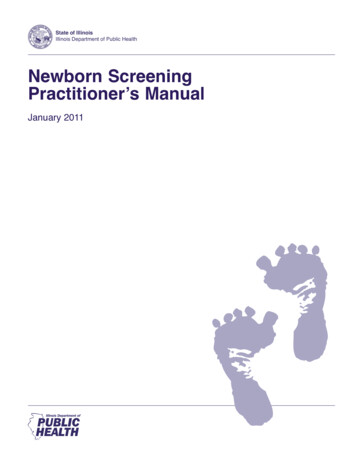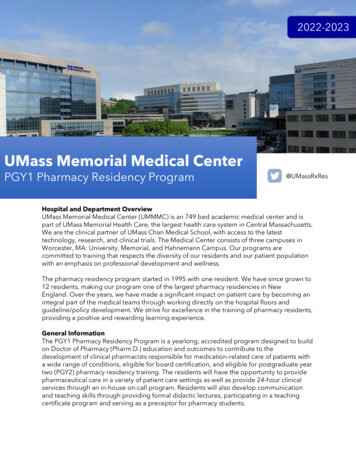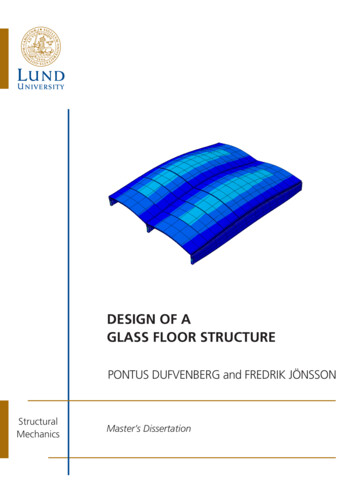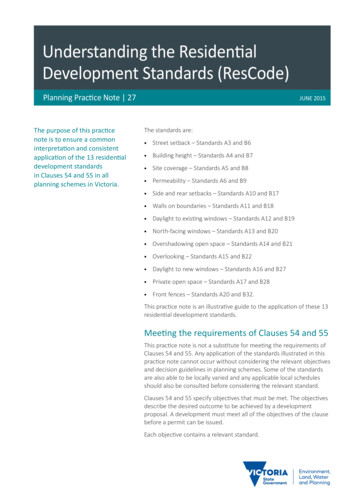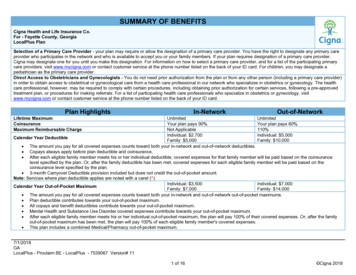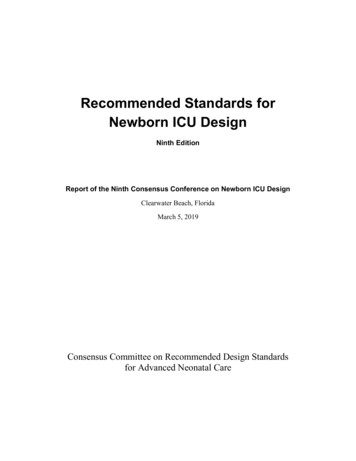
Transcription
Recommended Standards forNewborn ICU DesignNinth EditionReport of the Ninth Consensus Conference on Newborn ICU DesignClearwater Beach, FloridaMarch 5, 2019Consensus Committee on Recommended Design Standardsfor Advanced Neonatal Care
Consensus Committee on Recommended Design Standardsfor Advanced Neonatal Care(Participants in the Ninth Consensus Conference on Newborn ICU Design)Jesse Bender, MDNICU Medical DirectorMission Health System509 Biltmore AvenueAsheville NC 28801Cell: 828-778-0374Fax: 828-213-8002George.Bender@msj.orgJoy Browne, PhDAssociate Professor, University ofColorado School of MedicineDepartment of Pediatrics at theChildren's Hospital1056 E19th AvenueDenver, CO 80218303-861-6546fax: l S. Dunn, MD, FRCPCAssociate ProfessorDepartment of Paediatrics,University of TorontoSunnybrook Health ScienceCentre2075 Bayview AvenueToronto, ONM4N 3M5Canada416-480-6100, ext. 87777Fax: 416-480-5612michael.dunn@sunnybrook.caJames R. (Skip) Gregory,NCARBHealth Facility Consulting, LLC4128 Zermatt DriveTallahassee, FL 32303Cell. 850-567-3303Fax. 850-514-2495Email: gregoryskip@gmail.comJames Harrell, FAIA, FACHA,EDAC, ACHE, LEED APSenior Architect – HealthcarePlanningElevar Design Group Cincinnati555 Carr Street.Cincinnati, OH 45203O: 513-721-0600D: 513-745-6732Fax: 513-721-0611Cell 513-509-5799jharrell@elevar.comDebra Harris, PhDAssociate ProfessorFamily & Consumer Sciences,Interior DesignRobbins College of Health andHuman SciencesBaylor UniversityOne Bear Place #97346Waco, TX 76798Office Location: Goebel 103.01Office Tel: 254-710-7255Debra Harris@Baylor.eduCarol B. Jaeger, DNP, RN,NNP-BCAssociate Professor of ClinicalPracticeThe Ohio State UniversityCollege of NursingColumbus, OH 43210ConsultantCarol B Jaeger Consulting, LLC3143 Cranston DriveDublin, OH 43017Phone: 614-581-3647Caroljaeger75@gmail.comBeverley H. Johnson, FAANInstitute for Patient- and FamilyCentered Care6917 Arlington Road, Suite 309Bethesda, MD 20814301-652-0281bjohnson@ipfcc.orgCarole Kenner, PhD, RN,FAAN, FNAP, ANEFPresident/CEO, Council ofInternational Neonatal Nurses,Inc.Carol Kuser Loser Dean andProfessorThe College of New JerseySchool of Nursing, Health, &Exercise Science206 Trenton Hall2000 Pennington RoadEwing, NJ 08628Phone: 609-771-2541Fax: 60-637-5159Ckenner835@aol.comRecommended Standards for Newborn ICU Design, 9th ed.2
Kathleen J. S. Kolberg, PhDAssistant Dean of ScienceUniversity of Notre Dame219 Jordan Hall of ScienceNotre Dame, IN 46556Phone: 574-631-4890Fax: 574-631-4505kkolberg@nd.eduVon Lambert, BS-BMET, MHA,CHFM, CPHIMSSenior Project ManagerRider Levett Bucknall141 West Jackson Boulevard, Suite3810Chicago, IL 60601Office: 312-819-4250Cell: 602-736-6868von.lambert@us.rlb.comGeorge A. Little, MDProfessor of Pediatrics &OB/GYNDartmouth-Hitchcock MedicalCenterLebanon, NH 03756Phone: 603-650-5828Fax: 603-650-5458George.A.Little@Dartmouth.eduGilbert L. Martin, MDProfessor of PediatricsLoma Linda Children’s Hospital11234 Anderson StreetLoma Linda, CA 92354Phone: 626-813-7824Fax: 626-813-3720gimartinmd@yahoo.comLynne Wilson Orr, BID, M.Arch,OAA, MRAIC, NCARB, ARIDO,IDCPrincipal, Parkin Architects Limited1 Valleybrook DriveToronto, ON M3B 2S7 CanadaPhone: 416-467-8000Fax: 416-467-8001lwo@parkin.caM. Kathleen Philbin, RN, PhDIndependent Researcher43 Foxwood Dr.Moorestown, NJ 08057Phone: 856-912-3197kathleenphilbin@comcast.netKate Robson, M.EdFamily Support Specialist,Project ManagerSunnybrook Health SciencesCentre2075 Bayview AvenueToronto, ON M4N 3M5 CanadaPhone: 416-520-8865Fax: 416-480-6054kate.robson@sunnybrook.caMardelle McCuskey Shepley,D.Arch., FAIAChair and Janet and GordonLankton ProfessorDesign Environmental AnalysisCornell University1413 MVR HallIthaca, NY 14850-4401Phone: 607-255-3165Fax: 607-255-0305mshepley@cornell.eduJudith A. Smith, MHAPrincipal, Smith Hager Bajo, Inc.10947 E Cannon DriveScottsdale, AZ 85259703-932-7727jsmith@shbajo.comTammy S. Thompson, AIA,EDACManager of Strategic Designand InnovationMedical University of SouthCarolinaPresident, Institute for PatientCentered Design, Inc.1041 Johnnie Dodds Blvd, Suite5CMt. Pleasant, SC 29464Phone: 404-890-5646thomptam@musc.eduScott Waltz, NCARBFlorida Agency for Health CareAdministration2727 Mahan Drive – MS 24Tallahassee, FL 32308Scott.Waltz@ahca.myflorida.comRobert D. White, MDChair, Consensus CommitteeDirector, Regional NewbornProgramBeacon Children’s Hospital615 N. Michigan StreetSouth Bend, IN 46601Phone: 574-647-7141Fax: 574-647-7248Robert White@mednax.comValuable technical assistance to the committee was also provided by Mark Rea, PhD, and JackEvans, PE.Recommended Standards for Newborn ICU Design, 9th ed.3
ContentsIntroductionApplication of These StandardsSubstantive Changes in the Ninth EditionThe Newborn Intensive Care UnitStandardsDelivery Room StandardNewborn ICU Standards1: Unit Configuration2: NICU Location in the Hospital3: Family Entry and Reception Area4: Signage and Art5: Safety/Infant Security6: Minimum Space, Clearance, and Privacy Requirements for the Infant Space7: Single-Family Room8: Couplet Care Room9: Airborne Infection Isolation Room10: Operating Rooms Intended for Use for Newborn ICU Patients11: Electrical and Gas Supply Needs12: Ambient Temperature and Ventilation13: Handwashing Facilities14: General Support Spaces15: Staff Support Spaces16: Support Spaces for Ancillary Services17: Administrative Spaces18: Family Support Spaces19: Family Transition Room20: Ceiling Materials and Finishes21: Wall Materials and Finishes22: Floor Surfaces23: Furnishings24: Ambient Lighting in Infant Care Area25: Procedure Lighting in Infant Care Area26: Illumination of Support Areas27: Daylighting28: Access to Nature and Other Positive Distractions29: Acoustic Environment30: Usability TestingGlossaryRecommended Standards for Newborn ICU Design, 9th ed.4
IntroductionThe creation of formal planning guidelines for newborn intensive care units (NICUs) firstoccurred when Toward Improving the Outcome of Pregnancy (TIOP) was published in 1976.1This landmark publication, written by a multidisciplinary committee and published by the Marchof Dimes, provided a rationale for planning and policy for regionalized perinatal care as well asdetails of roles and facility design. Since then, the American Academy of Pediatrics (AAP) andAmerican College of Obstetricians and Gynecologists (ACOG) have published several editionsof their comprehensive Guidelines for Perinatal Care2, and the Facility Guidelines Institute haslikewise published several editions of its Guidelines for Design and Construction3 documents. In19934 and again in 2010,5 Toward Improving the Outcome of Pregnancy was revised. Thesecond TIOP reviewed medical and societal changes since the original document was publishedand formulated new recommendations based on these developments, particularly the ascendanceof managed care. The third TIOP enhanced quality and performance initiatives and addresseddisparities in standardization of perinatal care.The purpose of the Consensus Committee on Recommended Design Standards for AdvancedNeonatal Care is to complement the above documents by providing health care professionals,architects, interior designers, state health care facility regulators, and others involved in theplanning of NICUs with a comprehensive set of standards based on clinical experience and anevolving scientific database.With the support of Ross Products Division/Abbott Laboratories, a multidisciplinary team ofphysicians, nurses, state health planning officials, consultants, and architects reached consensuson the first edition of the Recommended Standards for Newborn ICU Design in January 1992.The document was sent to all members of the American Academy of Pediatrics Section onPerinatal Pediatrics to solicit comments, and input was also sought from participants at the 1993Parent Care Conference and an open, multidisciplinary conference on newborn ICU design heldin Orlando in 1993. Subsequent editions of these recommended standards were developed byconsensus committees in 1993, 1996, 1999, 2002, 2006, 2007, 2012, and 2019. Several editions inthe 1990s were developed by the committee under the auspices of the Physical and DevelopmentalEnvironment of the High-Risk Infant Project.Various portions of the Recommended Standards have been incorporated into multiple editionsof the Facility Guidelines Institute’s Guidelines for Design and Construction of Hospitals6, theAAP/ACOG’s Guidelines for Perinatal Care, and standards documents in several other1Committee on Perinatal Health, Toward Improving the Outcome of Pregnancy: Recommendations for the RegionalDevelopment of Maternal and Perinatal Services (White Plains, N.Y.: The National Foundation–March of Dimes,1976).2The current edition is Guidelines for Perinatal Care, 8th ed. (Elk Grove Village, Ill./Washington, D.C.: AmericanAcademy of Pediatrics/American College of Obstetricians and Gynecologists, 2017).3The Facility Guidelines Institute website at www.fgiguidelines.org has information about editions of the Guidelinesfor Design and Construction documents published since the 1990s.4Committee on Perinatal Health, Toward Improving the Outcome of Pregnancy: The 90s and Beyond (White Plains,N.Y.: The National Foundation–March of Dimes, 1993).5Toward Improving the Outcome of Pregnancy III: Enhancing Perinatal Health Through Quality, Safety andPerformance Initiatives (White Plains, N.Y.: March of Dimes Foundation, December 2010).6Facility Guidelines Institute, Guidelines for Design and Construction of Hospitals, 2018 ed. (St. Louis: FGI, 2018).Recommended Standards for Newborn ICU Design, 9th ed.5
countries. In the future, we will continue to update these recommendations on a regular basis,incorporating new research findings, experience, and suggestions.It is our hope this document will continue to provide the basis for a consistent set of standardsthat can be used by all states and endorsed by appropriate national organizations and that it willcontinue to be useful in the international arena.While many of these standards are minimums, the intent is to optimize design within theconstraints of available resources and to facilitate excellent health care for the infant in a settingthat supports the central role of the family and the needs of the staff. Decision makers may findthese standards do not go far enough, and resources may be available to push further toward theideal.Recommended Standards for Newborn ICU Design, 9th ed.6
Application of These StandardsUnless specified otherwise, the following recommendations apply to the newborn intensive carebuilt environment, although most have broader application for the care of ill infants and theirfamilies.Where the word “shall” is used, it is the consensus of the committee participants that thestandard is appropriate for future NICU constructions. We recognize that it may not bereasonable to apply these standards to existing NICUs or those undergoing limited renovation.We also recognize the need to avoid statements requiring mandatory compliance unless a clearscientific basis or consensus exists. The standards presented in this document address only thoseareas where we believe such data or consensus is available.Individuals and organizations applying these standards should understand that this document isnot meant to be all-encompassing. It is intended to provide guidance for the planning team toapply the functional aspects of operations with sensitivity to the needs of infants, family, andstaff. The program planning and design processes should include research, evidence-basedrecommendations and materials, and objective input from experts in the field in addition to theinternal multidisciplinary team that includes families who have experienced newborn intensivecare. The design should creatively reflect the vision and spirit of the infants, families, and staff ofthe unit. The program and design process should include: Development of vision and goals for the projectEducation on design planning and processes for changing organizational cultureReview of articles on patient- and family-centered care, individualized developmentallysupportive care, teambuilding, evidence-based design, facility planning, and otherrelevant aspects of clinical practiceVisits to new and renovated unitsVendor fairsProgram planningSpace planning, including methods to visualize 3-D spaceOperations planning, including traffic patterns, functional locations, and relationship toancillary servicesInterior planningSurface materials selectionReview of blueprints, specifications, and other documentsConstruction of working mock-ups with simulation opportunitiesPreparation and planning for change in practice for staff and families in the new unitBuilding and constructionPost-construction verification, simulation, and remediationPostoccupancy evaluationRecommended Standards for Newborn ICU Design, 9th ed.7
Substantive Changes in the 9th EditionStandard 1: Unit ConfigurationNewborn intensive care units are now required to be designed with a sufficient number of singlefamily rooms (SFRs) to meet the needs of parents who wish to stay with their babies. Rationale: There is now good evidence that SFRs lead to improved outcomes, reducedcosts, and improved parent and staff satisfaction. There is also evidence that parents arethe “active ingredient” for this improvement and that placing a baby in a private roomwhen the family is rarely present may be detrimental. These babies, as well as multiples,may be better cared for in multiple-bed rooms.Standard 4: Signage and Art (NEW)This new standard for Signage and Art provides guidance for making these features supportiveand informative.Standard 6: Minimum Space, Clearance, and Privacy Requirements for the Infant SpaceThe requirement for clear floor area at each infant bed has been increased to 150 square feet. Rationale: Experience and space diagrams have shown that family space is compromisedwith the previous minimum standard of 120 square feet.Standard 7: Single-Family RoomThe minimum size requirement for single-family rooms has been increased to 180 square feet. Rationale: Experience and space diagrams have shown that family space is compromisedwith the previous minimum standard.Standard 8: Couplet Care Room (NEW)Design guidelines were created for couplet care rooms when they are included in the functionalprogram.Standard 16: Support Spaces for Ancillary ServicesA requirement for a counseling room(s) has been added.Standard 29: Acoustic EnvironmentLeq has been replaced by L50. The L10 has been raised while the Lmax has been eliminated. Rationale: These changes are intended to make the standard more intuitive and realistic.Standard 30: Usability Testing (NEW)A standard was created that requires simulation activities to identify latent safety hazards afterdesign is completed but before occupancy.Note: A number of other minor changes in the ninth edition of the Recommended Standardsenhance the environment of care in the NICU but will not create major changes in how NICUsare designed.Recommended Standards for Newborn ICU Design, 9th ed.8
The Newborn Intensive Care UnitThe American Academy of Pediatrics has defined NICU levels of care7 based primarily onavailability of specialized equipment and staff, but many NICUs often encompass both intensiveand step-down or intermediate care. These recommended minimum standards are meant to applyto level III and IV NICU care.For the purposes of this document, “newborn intensive care” is defined as care for medicallyunstable or critically ill newborns requiring constant nursing, complicated surgical procedures,continual respiratory support, or other intensive interventions.“Intermediate and level II NICU care” includes care of ill infants requiring less constant nursing,but it does not exclude respiratory support. When an intensive care nursery is available, theintermediate nursery serves as a step-down unit from the intensive care area. When hospitals mixinfants of varying acuity, requiring different levels of care in the same area, intensive care designstandards shall be followed to provide maximum clinical flexibility.7American Academy of Pediatrics, “Policy Statement: Levels of Neonatal Care,” Pediatrics 130(3):September t/130/3/587).Recommended Standards for Newborn ICU Design, 9th ed.9
Delivery Room StandardInfant Resuscitation/Stabilization AreasSpace for infant resuscitation/stabilization shall be provided in operative delivery rooms and inlabor/delivery/recovery (LDR), labor/delivery/recovery/postpartum (LDRP) rooms, and othernon-operative delivery rooms. Delivery rooms may directly connect to nursery or newbornintensive care unit (NICU) space via pass-through windows or doors.The ventilation system for each delivery and resuscitation room shall be designed to control theambient temperature between 72 and 78 degrees Fahrenheit (22 and 26 degrees Centigrade)during the delivery, resuscitation, and stabilization of a newborn.Such space shall also be designed to meet lighting and acoustic standards detailed in these NICUstandards: Standard 24: Ambient Lighting in Infant Care Areas Standard 25: Procedure Lighting in Infant Care Areas Standard 26: Illumination of Support Areas Standard 29: Acoustic EnvironmentSpecific Recommendations for Each Location Where Infant Resuscitation or StabilizationOccursOperative delivery rooms. Recommendations for operating rooms intended for use for NICUpatients (NICU Standard 10) shall be followed with these exceptions: A minimum clear floor area of 80 square feet (7.5 square meters) for the infant shall beprovided in addition to the area required for other functions. 3 oxygen, 3 air, 3 vacuum, and 12 simultaneously accessible electrical outlets shall beprovided for the infant and shall comply with all specifications for these outlets describedin NICU Standard 11 (Electrical, Gas Supply, and Mechanical). The infant space may not be omitted from the operative delivery room(s) when a separateinfant resuscitation/stabilization room is provided.LDR, LDRP, or other non-operative delivery rooms A minimum clear floor area of 40 square feet (3.7 square meters) shall be provided for infantspace. This space may be used for multiple purposes, including resuscitation, stabilization,observation, exam, sleep, or other infant needs.1 oxygen, 1 air, 1 vacuum, and 6 simultaneously accessible electrical outlets shall be provided forthe infant in addition to the facilities required for the mother.The infant space may not be omitted from the LDR, LDRP, or non-operative delivery room whena separate infant resuscitation/stabilization room is provided.Pass-through windows and doors Windows and doors shall be designed for visual and acoustic privacy and shall allow easyexchange of an infant between personnel.Recommended Standards for Newborn ICU Design, 9th ed.10
When an operative delivery room is equipped with a pass-through window or door, itshall have positive pressure so that airflows out to the infant room when the window ordoor is opened.InterpretationAll delivery rooms (operative and non-operative) are required to have separate resuscitationspace and outlets for infants. This space provides an acceptable environment for mostuncomplicated term infants but may not support the optimal management of infants who willbecome NICU patients.Some term infants and most preterm infants are at greater thermal risk and often requireadditional personnel, equipment, and time to optimize resuscitation and stabilization. They areessentially NICU patients from the time of delivery and would therefore be optimally managedin space designed to NICU standards. The appropriate resuscitation/stabilization environmentshould be provided. Providing it in each delivery room allows parents to be aware of staff’sefforts to revive and care for their infant before transport to the NICU.Providing ongoing support in a designated admission room or within the NICU with infanttransfer via pass-through windows or doors offers efficiencies for staff, an environment designedfor infants, and immediate access to all necessary equipment and supplies. Concerns aboutexposure to infection due to an opening into an operative room from a non-sterile (NICU) areaare addressed by designing airflow out of the sterile room when windows and doors are opened.Provision of appropriate temperature for delivery room resuscitation of high-risk preterm infantsis vital to their stabilization. While lower temperatures are often more comfortable for gownedattendants, the needs of the high-risk infant must take priority. It is also essential that theseappropriate ambient temperatures can be achieved within a short time frame, since many highrisk deliveries occur with little warning.The functional plan should facilitate skin-to-skin care immediately after delivery, includingaccommodation for family members and necessary equipment.Since many of the higher risk patients are delivered in operative delivery rooms, the operativeroom minimums should be greater than the minimum standards for LDRs or LDRPs. If a hospitalserves a predominantly high-risk perinatal population, the hospital is encouraged to exceed theminimum standards.Equipment storage may be best provided by a wall-hung board or other suitable technique toallow ready visibility and access to all needed resuscitation equipment.Recommended Standards for Newborn ICU Design, 9th ed.11
Newborn ICU StandardsStandard 1: Unit ConfigurationThe NICU design shall be driven by systematically developed program goals and objectives thatdefine the purpose of the unit, service provision, space utilization, projected bed space demand,staffing requirements and other basic information related to the mission of the unit. Designstrategies to achieve program goals and objectives shall address the medical, developmental,educational, emotional, and social needs of infants, families and staff. The design shall allow forflexibility and creativity to achieve the stated objectives.The NICU shall contain sufficient single-family rooms to meet the needs of parents who expectto stay with their babies, including families of twins or higher-order multiples.InterpretationProgram goals and objectives congruent with the philosophy of care and the unit’s definition ofquality should be developed by a planning team. This team should include, among others, healthcare professionals, families whose infants have experienced newborn intensive care,administrators and design professionals.The program goals and objectives should include a description of those services necessary for thecomplete operation of the unit and address the potential need to expand services to accommodateincreased demand.Choosing the appropriate mix of single-family rooms along with other patient bed arrangements(e.g., multiple-bed open-bay rooms, couplet care rooms) will require careful evaluation of theseneeds over the intended life span of the NICU.Patient care spaces, whether single-family rooms or groupings, should be configured in a waythat promotes optimal monitoring, response by caregivers to patient and family needs, and socialinteraction. The specific approaches to achieve individualized environments are addressed insubsequent sections.Now that parental engagement has been understood as important to the infant’s well-being, asystematic approach to identifying parental needs and barriers to parental presence is essential. Inorder to be present and functional, parents need (at a minimum) rest, good nutrition,psychosocial and educational support, access to social networks, and a way to address everydayneeds efficiently. In the context of the NICU, that may translate into providing services like WiFi, access to laundry facilities, places to sleep, and on-site counseling.Standard 2: NICU Location in the HospitalThe NICU shall be a distinct area in the health care facility, with controlled access and acontrolled environment.The NICU shall be located in space designed for that purpose. It shall provide effectivecirculation of staff, family, and equipment. Traffic to other services shall not pass through theunit.
The NICU shall be in close and controlled proximity to the area of the hospital where birthsoccur. When obstetric and neonatal services must be on separate floors of the hospital, anelevator located adjacent to the units with priority call and controlled access by keyed operationshall be provided for service between the birthing unit and the NICU.Units receiving infants from other facilities shall have ready access to the hospital's transportreceiving area and shall designate a space for transport equipment.InterpretationThe purpose of this standard is to provide safe and efficient transport of infants while respectingtheir privacy. Accordingly, the NICU should be a distinct, controlled area immediately adjacentto other perinatal services, except in those local situations (e.g., free-standing children’shospitals) where exceptions can be justified. Transport of infants within the hospital should bepossible without using public corridors.Standard 3: Family Entry and Reception AreaThe NICU shall have a clearly identified entrance and reception area for families. Families shallhave immediate and direct contact with staff when they arrive at this entrance and reception area.InterpretationThe design of this area should contribute to positive first impressions for families and foster theconcept that families are important members of their infant’s health care team, not visitors.Facilitating contact with staff will also enhance security for infants in the NICU. Equipment andsupplies should not be stored at the entry to the NICU.This area should have lockable storage facilities for families’ personal belongings (unlessprovided elsewhere) and may include a handwashing and gowning area.Standard 4: Signage and ArtSignage and art at the entrance and throughout the NICU shall reflect the diversity of thecommunity served and shall convey to families that they are welcomed and supported asessential to the care of their infants.This information shall be provided to families immediately after entering the NICU in languagesand/or symbols understandable to the diversity of communities served.InterpretationSignage and art at the entrance to the NICU create powerful first impressions. They reinforce theimportance of families to care, care planning, and decision-making for their infants. Familiesshould not be labeled as “visitors” and hence inconsequential to care and outcomes.Signage should convey that parents define their family and how they wish for them to beinvolved in care. Parents should determine who can best support them through their NICUjourney.Recommended Standards for Newborn ICU Design, 9th ed.13
Signage should consistently reflect actual policy and practice and encourage family participationin care, care planning, decision-making, and key care processes such as rounds and nursechange-of-shift report.Temporary signage, such as cold and flu season signs, should also use the language ofpartnership and not power. For example: “During cold and flu season, we will work togetherwith families to keep babies safe.”Signage and art at the entrance and throughout the NICU facilitate ongoing connections withcommunities when they are familiar to the diversity of families served. They promote hope andconfidence when messages and art feature families caring for their premature infants.Standard 5: Safety/Infant SecurityThe NICU shall be designed as part of an overall security program to protect the physical safetyof infants, families, and staff in the NICU. The NICU shall be designed to minimize the risk ofinfant abduction.InterpretationBecause facility design significantly affects security, it should be a priority in planning forrenovation of an existing unit or a new unit. Care should be taken to limit the number of exitsand entrances to the unit.A control station(s) should be located within close proximity and direct visibility of the entranceto the infant care area. The control point should be situated so that all visitors must walk past thestation to enter the unit. The need for security should be balanced with the needs for comfort andprivacy of families and their infants.Technological devices can be utilized in flexible and innovative manners within the design of themultiple-bed or single-infant room NICU schematic. Such technology, when utilized inconjunction with thoughtful planning of the traffic patterns to/from and within the NICU space,support areas, and family space, can facilitate a safe, yet open family-friendly area.Standard 6: Minimum Space, Clearance, and Privacy Requirements for theInfant SpaceEach infant space shall contain a minimum of 150 square feet (14 square meters) of clear floorarea, excluding handwashing stations, columns, and aisles (see Glossary). Within this space,there shall be sufficient furnishings to allow a parent to stay seated, reclining, or fully recumbentat the bedside. There shall be an aisle adjacent to each infant space with a minimum width of 4feet (1.2 meters) in multiple-bed rooms. When single infant rooms or fixed cubicle partitions areutilized in the design, there shall be an adjacent aisle of not less than 8 feet (2.4 meters) in clearand unobstructed width to permit passage of equipment and personnel.Multiple-bed rooms shall have a minimum of 8 feet (2.4 meters) between infant beds. There shallbe provision for visual privacy for each bed, and the design shall support speech privacy at adistance of 12 feet (3.6 meters).Recommended Standards for Newborn ICU Design, 9th ed.14
InterpretationThese numbers are minimums and often need to be increased to reflect the complexity of carerendered, bedside space needed for parenting and family involv
Recommended Standards for Newborn ICU Design, 9th ed. 4 Contents Introduction Application of These Standards Substantive Changes in the Ninth Edition The Newborn Intensive Care Unit Standards Delivery Room Standard Newborn ICU Standards 1: Unit Configuration 2: NICU Location in the Hospital 3: Family Entry and Reception Area
