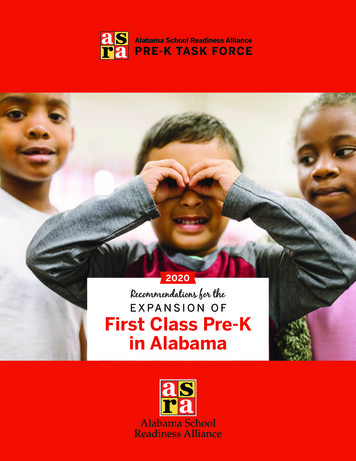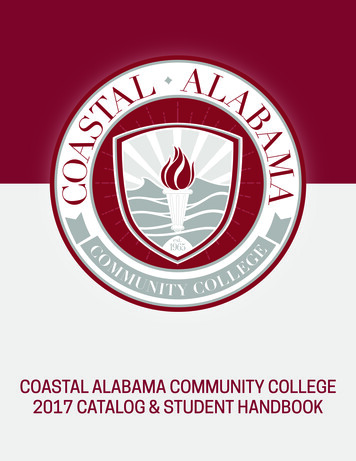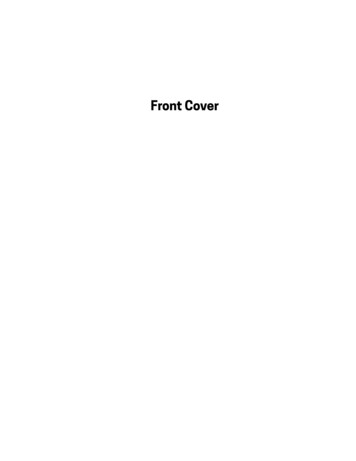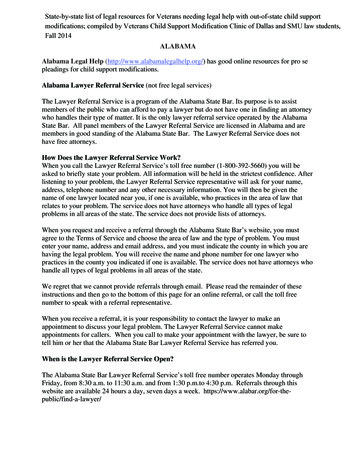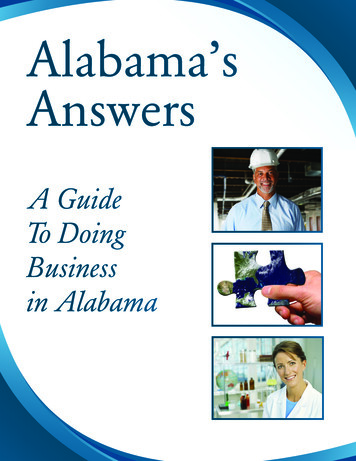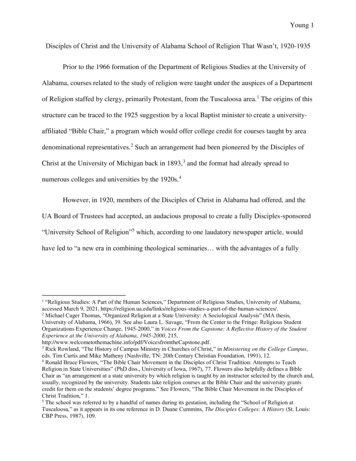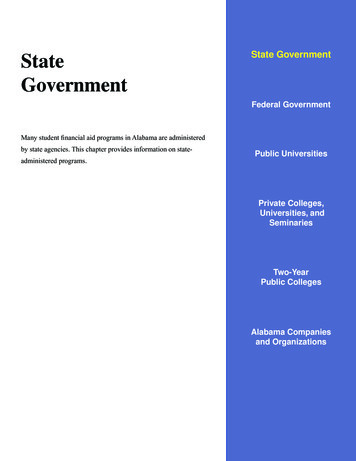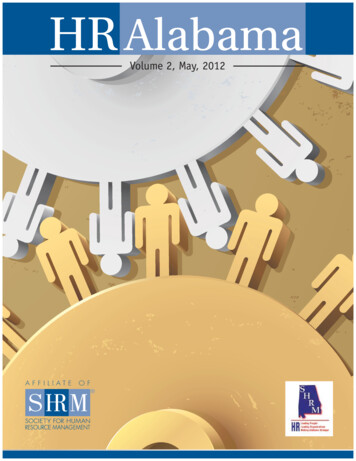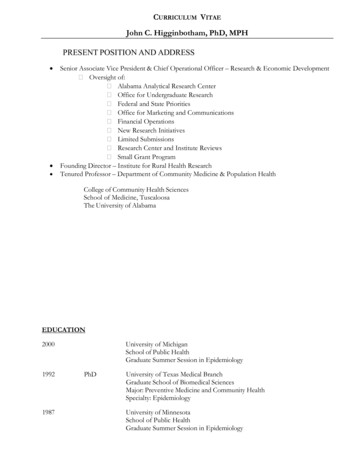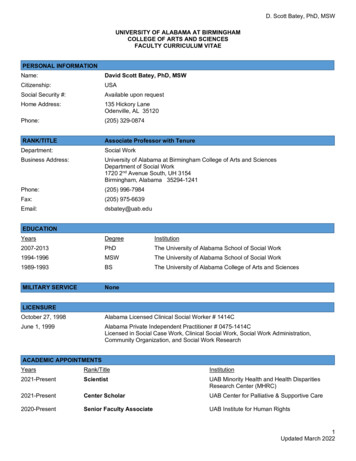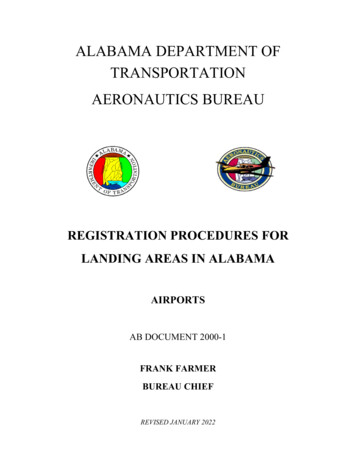
Transcription
ALABAMA DEPARTMENT OFTRANSPORTATIONAERONAUTICS BUREAUREGISTRATION PROCEDURES FORLANDING AREAS IN ALABAMAAIRPORTSAB DOCUMENT 2000-1FRANK FARMERBUREAU CHIEFREVISED JANUARY 2022
TABLE OF CONTENTSLICENSING AUTHORITY . 1GENERAL . 1LICENSE CATEGORIES . 1PUBLIC USE . 1PRIVATE USE . 1Special Event . 1Special Use . 1Limited Use. 2FAA CERTIFICATED AIRPORTS (PART 139). 2EXCEPTIONS TO LICENSING REQUIREMENTS . 2PROPERTY REQUIREMENTS . 3AIRPORTS . 3APPROACH AND DEPARTURE PATHS . 3RUNWAY LENGTH AND WIDTH . 3RUNWAY SAFETY AREA . 4PRIMARY SURFACE . 4AIRPORT MARKINGS . 5WIND DIRECTION INDICATORS . 5AIRPORT LIGHTING . 6AIRPORT BEACONS. 6RUNWAY, TAXIWAY, AND APRON CONDITIONS . 7AIRPORT FUELING AREAS . 8APPLICATION PROCEDURE FOR LANDING AREAS . 8FAA AIRSPACE DETERMINATION. 8STATE REGISTRATION . 8REQUIRED SUBMITTALS . 9INITIAL SITE INSPECTION . 9FINAL APPROVAL OR DENIAL. 9NOTES .10APPENDIX SECTION .Public Airport Requirements (APPENDIX I) . iPublic Turf Airport Requirements (APPENDIX II) . iiPrivate Airport Requirements (APPENDIX III) . iii
LICENSING AUTHORITY: The Code of Alabama Title 23, Part 1, Section 372 as amended,requires that the site approval and licensing of airports, restricted landing areas, and other airnavigational facilities be vested with the Alabama Department of Transportation AeronauticsBureau (Department).GENERAL: This booklet contains information on landing area license categories and theminimum requirements for each. Its design is to provide sponsors of proposed landing areasguidance on the steps necessary in the State of Alabama to register and construct these facilitiesin accordance with state law.CATEGORIES:Public Use: This type of license is issued to facilities that are open to the public. Norestrictions can be placed on operations to or from the site except those necessary toensure the safety of the users.Private Use: This type of license requires users of the facility to obtain permission fromthe owner before operating from the site. This permission must be obtained directly fromthe owner and no advertising for use of the facility by the public is allowed. There areseveral license sub-categories contained within the Private Use category.a) Special Event – This type of license is issued for specific events that require alicense to meet local zoning ordinances. This license is not intended to establish aregularly used airport and is usually restricted to one type of aircraft with aspecific date and time of use at a specified site. The use of this type of licensemust be coordinated with the Department in each instance the site is to be used.b) Special Use – This type of license is issued for a specific type of operation andlimited to a specific type of aircraft. This type of license is primarily used foraerial application or banner towing operations where a permanent site has beenconstructed but does not meet the construction requirements of any other licensecategory/sub-category. This license is issued to the owner of the property wherethe landing area is situated or a lessee. This license is restricted to use by thelicensee's aircraft only. The pilots of these aircraft are required to be employed byor under direct supervision of the licensee.1
c) Limited Use – This type of license is issued for a specific category of aircraftbased on the approach speed. This is the least restrictive type of license issued.The license is issued for one of two categories:(I)Category A (Approach speed less than 30 knots) – To be licensed in thiscategory, the airport must meet the minimum requirement for the runwaylength of 500 feet and a primary surface width of 100 feet. The minimumrequirement for the runway width if 50 feet.(II)Category B (Approach speed of less than 50 knots) – To be licensed inthis category, the airport must meet the minimum requirement of a totalrunway length of 1,000 feet and a primary surface width of 100 feet. Theminimum requirement for the runway width is 50 feet.(III)Any airport issued a Limited-Use license is required to maintain a clearapproach slope of 15:1 within the boundaries of the approach anddeparture path. The approach and departure path shall be centered alongthe extended runway centerline and will begin at the end of the markedrunway. The approach and departure path dimensions for this type oflicense are as follows:INNER WIDTH100 FEETOUTER WIDTH300 FEETLENGTH750 FEETACREAGE3.44 ACRESFAA Certificated Airports (Part 139)- Any airport with FAR Part 135 operations which areinspected by FAA Certification Safety Inspectors are not required to be inspected by Bureauinspectors. The operating license will be renewed annually upon a determination by the FAAthat the facility is in compliance with FAA Part 139 requirements.Exceptions to Licensing Requirements - The Federal government (including military) andpersons whose facility is used exclusively by the owner and immediate family (personal use) areexempted from the requirement of maintaining an operating license.2
PROPERTY REQUIREMENTS: The amount of land needed for an airport must include theareas surrounding the actual landing area which must meet requirements for the removal ofobstructions. The airport owner must control, by ownership or legal contract with the legalowner, the area of land on which the airport is to be constructed and the land described as theapproach and departure path for each runway end. These requirements include land to the sidesof the landing area as well as the amount of land that is necessary to construct the actual runway.An inspector from the Department will assess the land requirements and determine if the type offacility planned can be constructed at the proposed location. Permission must be received fromthe Department prior to construction of any landing area to be used by persons other than theowner and immediate family.All facilities must provide and maintain an obstruction free approach and departure path foraircraft. These paths to and from the landing area are trapezoidal in shape and slope up at a ratioof 20:1 for airports. The dimensions are as follows:Requirements for Approach and Departure PathsPublic Use: 250 feet in width at the beginning of the approach and 450 feet in width at adistance of 1,000 feet. This approach starts at the runway end for turf runways, 200 feetfrom the end of paved runways, and at the displaced threshold if one exists. Land beneaththe Approach and Departure Paths must be controlled by the public airport sponsor (SeeAppendix I & II).Private Use: The width of the runway, plus 30 feet each side of the marked runwayboundary. The outer width shall be calculated based upon a flare ratio of 10:1 for adistance of 1,000 feet (See Appendix III).Minimum Requirements for Length and Width of Runways:Public Use: To be licensed in a public use category, an airport shall meet, withoutexception, the minimum standards of an effective runway length of 2,000 feet and aprimary surface of 250 feet (See Appendix I & II).Private Use: To be licensed in a private use category, an airport shall meet, withoutexception, the minimum standards of an effective runway length of 1,800 feet. Theminimum usable runway width of 60 feet shall be applied for both hard surface and turfrunways (See Appendix III).3
Minimum Requirements for the Runway Safety Area:Public Use: All runways are required to maintain an obstruction free area adjacent toeach runway. This area is 120 feet wide, centered on the runway centerline, and extendsfor a distance of 200 feet past the runway end or displaced threshold (if one exists). Thearea must be compacted and graded smooth with no ruts, humps, depressions or otherpotentially hazardous surface variations. The slope along the longitudinal centerline shallnot exceed a rise or fall of three percent in elevation relative to the runway end elevation.The lip from the top of the pavement to the grade adjacent to the runway should notexceed 3 inches (See Appendix I & II).Private Use: Although a runway safety area is not required for private use airports, it ishighly recommended that grading around the runway meet runway safety area standards.Minimum Requirements for the Primary Surface:Public Use: The primary surface is 250 feet wide, centered on the runway centerline andextends 200 feet past the runway end or displaced threshold (if one exists) of pavedrunways. For turf runways, the primary surface ends at the runway threshold. Theprimary surface is required to be free of all obstructions, manmade or natural. The onlyallowable objects are runway lights, guidance signs, or navigation equipment that byfunction is required to be within the primary surface boundaries (See Appendix I & II).Private Use: The Primary Surface for all Private Use airports is the runway width(minimum of 60 feet) plus an additional 30 feet outside the runway edge markers alongeach runway side. The Primary Surface extends 200 feet past the end of the markedrunway for hard surface runways and ends at the marked threshold of sod or turfrunways. The Primary Surface is required to be free of all obstructions, manmade ornatural. The only allowable objects are runway lights, guidance signs, or navigationequipment that by function is required to be within the primary surface boundaries (SeeAppendix III).4
Minimum Requirements for Airport Markings:Hard Surface Runways:o All markings on hard surface runways must be painted. The painted markingsmust be maintained in legible condition. The paint used must be latex or waterbased and not based in a petroleum derivative.o All markings on the runway are white. All markings on the taxiway are yellow.The size, shape and placement of the markings must be in accordance with themost recent Federal Aviation Regulations Advisory Circular 150/5340(“Marking of Paved Areas on Airports”)Turf or Sod Runways:o Threshold marking - The runway threshold must be marked by L shapes on eachcorner of each threshold. The markers must be of a size and shape that is easilyand readily recognized from the air and on the ground. The bases (or mounts)for all markers shall be frangible.o Runway - The outer edges of the runway must be delineated with markers placedat 200-foot intervals along both sides of the runway. The markers must be of asize and shape that is easily and readily recognized from the air and on theground. The bases (or mounts) for all markers shall be frangible.o Displaced thresholds for turf runways shall be marked by placing three markerson each runway side at the displacement point. These markers will be alignedperpendicular to the runway, placed five (5) feet apart with the inside marker oneach side in alignment with the runway edge markers.Minimum Requirements for Wind Direction Indicators:All airports are required to have an operational wind direction indicator. The winddirection indicator must be installed in a highly visible area to be easily recognized fromthe air and on the ground. It must be located in an area that is free from obstructions thatwill ensure that true wind direction and approximate wind velocity will be indicated. A5
windsock is recommended, any other type of indicator will need approval of the Bureauprior to installation. Night operations will require that the indicator be lighted.Minimum Requirements for Airport Lighting:Runway lights are required for all airports that conduct night operations. The minimumlighting requirements are as follows:o Lens Color Threshold lights – Split red/green lens are used to mark the runway end. Runway lights – Clear lens will be used to mark the sides of the runway. Taxiway lights – Blue lens will be used to mark the taxiway.o Location and spacing –The location and spacing of runway, threshold, andtaxiway lights shall conform to the most recent version of Federal AviationAdministration Advisory Circular 150/5340-24 (“Runway and Taxiway LightingSystem”).o All runway, threshold, and taxiway lighting shall be maintained in operationalcondition and shall not be obscured by natural growth such as grass or weeds.o All fixtures shall meet the specifications of the Federal Aviation Administrationin regards to overall dimensions, intensity and lens color as described in the mostrecent version of Federal Aviation Administration Advisory Circular 150/5340-24(“Runway and Taxiway Lighting System”).Minimum Requirements for Airport BeaconsAll airports having runways lighted for night operations should have an operationallocation beacon. The beacon will have green/white lens to identify the facility as anairport. The beacon shall be located at a site on or near the airport at an elevation thatwill ensure the beacon is not obstructed by objects of natural growth or manmadestructures.6
Minimum Requirements for Runway, Taxiway, and Apron Conditions:Runway and Taxiway Requirementso The runway and taxiway surface must be kept smooth and free of any defect orobstruction that could damage aircraft during operations. This requirementincludes any depressions or humps in the runway or taxiway that could cause lossof directional control.o The lip of paved runways or taxiways must not exceed three (3) inches inelevation from the top of the pavement to the shoulder. The drop should be onlyenough to allow sufficient drainage and not pose a control problem for aircraftexiting the runway.o Turf runways must be graded smooth and grassed. The grass must be keptmowed and not allowed to grow to a height of more than twelve (12) inchesabove the graded surface.o The physical requirements of length and width are contained in Federal AviationRegulations Advisory Circular 150/5300-13 (“Airport Design”). The minimumconstruction requirements pertaining to material, construction, and testing arecontained in the State of Alabama Department of Transportation “StandardSpecifications for Highway Construction”.Apron Requirements:o The aircraft apron (parking ramp) is for the operation and parking of aircraft only.o The apron surface should be smooth and free of obstructions or defects that couldcause damage to aircraft during operation.o The physical requirements of length and width are contained in Federal AviationRegulations Advisory Circular 150/5300-13 (“Airport Design”). The minimumconstruction requirements pertaining to material, construction, and testing arecontained in the State of Alabama Department of Transportation “StandardSpecifications for Highway Construction”.7
Minimum Requirements for Fueling Areas:The following items are required at all fueling areas:o Sign(s) posted to prohibit open flames or smoking in fueling area.o Grounding cables.o A fire extinguisher approved for the purpose of extinguishing petroleum productfires available during all fueling operations.o The hoses for the dispensing of fuel shall not be frayed, cracked, or subject toany condition that could cause a rupture or leaking of fuel.o The storage tanks shall be labeled for contents.APPLICATION PROCEDURE FOR LANDING AREAS(I) Any person desiring to construct a proposed new landing area must first be grantedpermission to do so from the Alabama Department of Transportation Aeronautics Bureau.Before the Department will consider an application for a proposed new landing area, theapplicant must receive a “Determination of No Objection” (DONO) from the FAA. Toobtain such a determination, the applicant must complete and submit FAA Form 7480-1("Notice of Landing Area Proposal") on the Obstruction Evaluation / Airport AirspaceAnalysis (OE/AAA) public portal at https://oeaaa.faa.gov/oeaaa/external/portal.jsp . If theapplicant needs help filing this form online, they should notify the Department forassistance.(II) The “State of Alabama Landing Area Registration Form” (Form AB 1000) must becompleted and returned to the Department before any construction of the proposed landingarea begins. The Form AB 1000 will constitute a formal application for the proposed newlanding area. The application will not be considered without a DONO issued by the FAA.8
(III) A drawing depicting the proposed development, property boundaries, and a location mapmust be submitted to the Department with the completed State Registration form. Thedrawing must show the proposed runway location and orientation on the property, alongwith a depiction of the approach/departure paths. All adjacent property owners, includingthose that lie beneath the approach/departure paths, must be included by name and addresson the drawing. Documentation evidencing that local zoning requirements have been metand approval received from the appropriate government agency must be included with thesubmittal. If no zoning ordinances exist for the proposed location, a written statement offact from the appropriate government agency must be submitted.(IV) The Department will assign an Airport Inspector of the Aeronautics Bureau to visit theproposed site to determine if an airport/heliport can be constructed at the location and, thatif constructed, will conform to standards set forth in the ALDOT Administrative Code.The site inspection will take into consideration the amount of land available forconstruction of the runway and the present use of the land contained in the approach anddeparture paths. Other considerations are the type of activities to be conducted at theairport and what obstructions must be removed.(V) The Inspector will file a report with the Chief of the Aeronautics Bureau after the sitevisit and recommend that a site approval be issued or denied. The applicant will benotified by registered mail and/or official email of the approval or denial of the request inthe form of an Initial Site Inspection Report. A recommendation of denial will beaccompanied by an explanation of the circumstances that justify this decision. If there areitems that can be corrected to meet the requirements for issuance, these will be included inthe explanatory statement of denial. If the Bureau Chief issues the certificate for approvalof the site, all adjacent property owners identified on the application will be mailed aNotice of Intent form.9
Notes:Copies of the ALDOT Administrative Code (Chapter 450-9-1 and Chapter 4509-2 authorized by Title 23, Chapter 1, §371-417 Highway Laws of Alabama) canbe obtained by request to the Alabama Department of Transportation AeronauticsBureau or may be access online .html .All mail correspondence should be sent to the Aeronautics Bureau’s address at:Alabama Department of TransportationAeronautics Bureau1409 Coliseum Blvd.Montgomery, AL 36110To contact the Aeronautics Bureau by phone, please call 334-242-6820 and yourcall will be directed appropriately.To connect with the Aeronautics Bureau through email, please send all inquiriesto aeronautics@dot.state.al.us .10
APPENDIXSECTIONContains Sketches of Required ALDOT Surfacesand Their Dimensions
APPENDIX Ii
APPENDIX IIii
APPENDIX IIIiii
Runway lights are required for all airports that conduct night operations. The minimum lighting requirements are as follows: o Lens Color Threshold lights - Split red/green lens are used to mark the runway end. Runway lights - Clear lens will be used to mark the sides of the runway.
