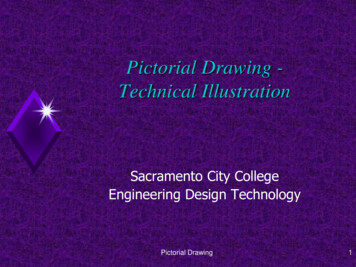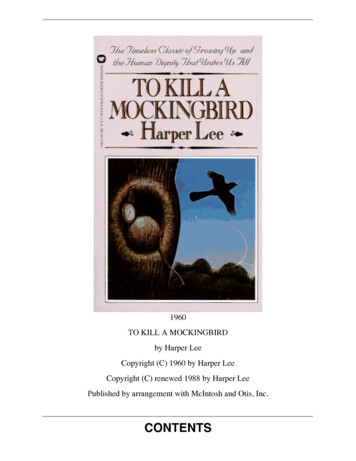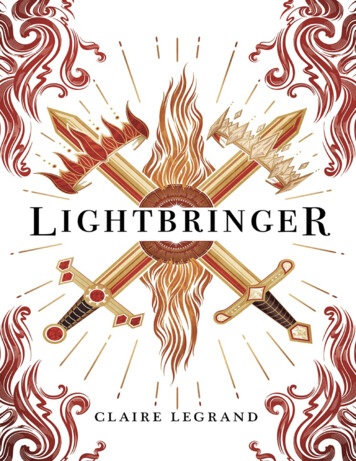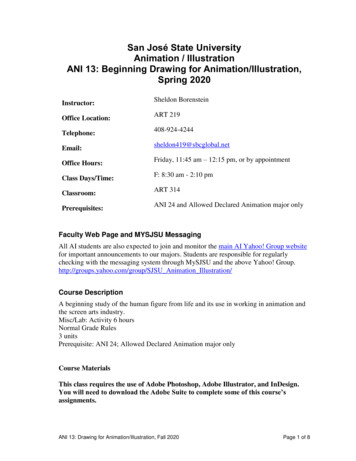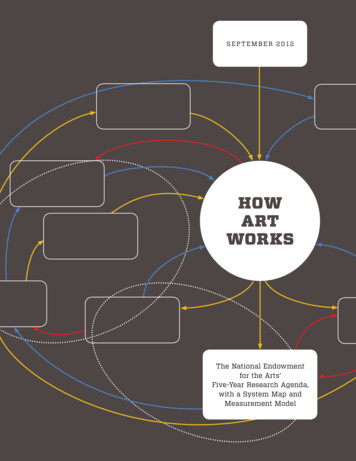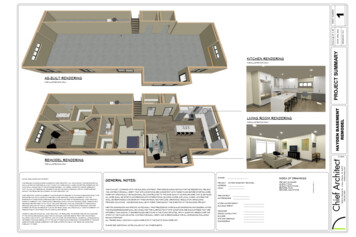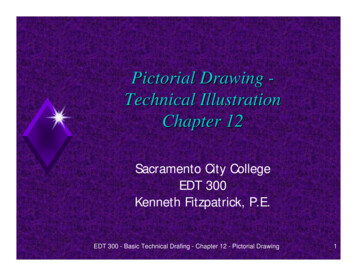
Transcription
Pictorial Drawing Technical IllustrationChapter 12Sacramento City CollegeEDT 300Kenneth Fitzpatrick, P.E.EDT 300 - Basic Technical Drafing - Chapter 12 - Pictorial Drawing1
Pictorial DrawingPictorial drawing ispart of graphic language.Used al illustration, andOther professions.2EDT 300 - Basic Technical Drafing - Chapter 12 - Pictorial Drawing
Pictorial DrawingExamples of pictorial drawing use:ArchitectsUse pictorial drawing to show what a finishedbuilding will look like.Ad agenciesUse pictorial drawing to display new products.3EDT 300 - Basic Technical Drafing - Chapter 12 - Pictorial Drawing
Pictorial Drawing4EDT 300 - Basic Technical Drafing - Chapter 12 - Pictorial Drawing
Pictorial DrawingPictorial drawing is often used in explodeddrawings on production and assemblydrawings.Refer to Figure 12-15EDT 300 - Basic Technical Drafing - Chapter 12 - Pictorial Drawing
6EDT 300 - Basic Technical Drafing - Chapter 12 - Pictorial Drawing
Pictorial DrawingViews are made to illustrate the operation ofmachines, and equipment.Pictorial sketches are used to help conveyideas that are hard to describe in words.7EDT 300 - Basic Technical Drafing - Chapter 12 - Pictorial Drawing
Pictorial Drawing8EDT 300 - Basic Technical Drafing - Chapter 12 - Pictorial Drawing
9EDT 300 - Basic Technical Drafing - Chapter 12 - Pictorial Drawing
Pictorial DrawingPictorial drawing can bePerspective ViewsShow object as it actually looks to the eye.Most difficult to drawIsometric ViewsEasier to draw than perspective.Do not look as good as perspective.Oblique ViewsEasier to draw than perspective.Do not look as good as perspective orisometric.Is a front view with a depth.10EDT 300 - Basic Technical Drafing - Chapter 12 - Pictorial Drawing
Isometric DrawingEDT 300 - Basic Technical Drafing - Chapter 12 - Pictorial Drawing11
Isometric DrawingPictorial drawings, in general, are made toshow how something looks.Since hidden lines are not part of thepicture they are normally left out and arenot drawn in isometric drawings.12EDT 300 - Basic Technical Drafing - Chapter 12 - Pictorial Drawing
Isometric DrawingIsometric drawing isSimilar to isometric sketching except that itis created using instruments.13EDT 300 - Basic Technical Drafing - Chapter 12 - Pictorial Drawing
Isometric DrawingObjects are aligned with three isometric axesat 120o angles to each other.XYZOriented 120 degrees apart from each other.Refer to Figure 12.4.14EDT 300 - Basic Technical Drafing - Chapter 12 - Pictorial Drawing
Isometric DrawingX, Y and Z axesCan be positioned in several arrangementsMust remain at 120 degrees to each other.15EDT 300 - Basic Technical Drafing - Chapter 12 - Pictorial Drawing
Isometric DrawingVertical Orientation - Regular PositionFirst position - the axes meet at the upperfront corner of the objectSecond position - the axes meet at thelower front corner of the object.16EDT 300 - Basic Technical Drafing - Chapter 12 - Pictorial Drawing
Figure 12-417EDT 300 - Basic Technical Drafing - Chapter 12 - Pictorial Drawing
Figure 12-418EDT 300 - Basic Technical Drafing - Chapter 12 - Pictorial Drawing
Isometric DrawingHorizontal Orientation - Regular PositionFirst position - the axes meet at the leftfront corner of the objectSecond position - the axes meet at theright front corner of the object.19EDT 300 - Basic Technical Drafing - Chapter 12 - Pictorial Drawing
Figure 12-420EDT 300 - Basic Technical Drafing - Chapter 12 - Pictorial Drawing
Figure 12-421EDT 300 - Basic Technical Drafing - Chapter 12 - Pictorial Drawing
Isometric LinesEDT 300 - Basic Technical Drafing - Chapter 12 - Pictorial Drawing22
Isometric LinesAny line parallel to one of the isometric axesis called an isometric line.23EDT 300 - Basic Technical Drafing - Chapter 12 - Pictorial Drawing
Isometric LinesIsometric lines are EASYto draw.Simply measure thelength of the line in anorthographic view andthenDraw the line theSAME LENGTH in thesame axis in theisometric view.24EDT 300 - Basic Technical Drafing - Chapter 12 - Pictorial Drawing
Non-isometric LinesEDT 300 - Basic Technical Drafing - Chapter 12 - Pictorial Drawing25
Non-isometric LinesLines that are not parallel to one of the axesare called non-isometric lines.26EDT 300 - Basic Technical Drafing - Chapter 12 - Pictorial Drawing
Non-isometric LinesMeasurements can be made only on isometriclines.Non-isometric lines do not show in their truelength so they cannot be measured.27EDT 300 - Basic Technical Drafing - Chapter 12 - Pictorial Drawing
Non-isometric Lines28EDT 300 - Basic Technical Drafing - Chapter 12 - Pictorial Drawing
Non-isometric Lines29EDT 300 - Basic Technical Drafing - Chapter 12 - Pictorial Drawing
Drawing Non-Isometric LinesTo draw non-isometric lines:Locate the end points first.Use the Box Method.Refer to Figure 12-6.30EDT 300 - Basic Technical Drafing - Chapter 12 - Pictorial Drawing
Drawing Non-Isometric Lines31EDT 300 - Basic Technical Drafing - Chapter 12 - Pictorial Drawing
Drawing AnglesFollow the procedure shown in Figure 12-7Construct angle parts AO, AB, OBTransfer AO and AB to the isometric cubeLay off AO on the base of the cubeDraw AB parallel to the vertical axisFinally, connect points O and B tocomplete the isometric angle32EDT 300 - Basic Technical Drafing - Chapter 12 - Pictorial Drawing
Drawing Angles33EDT 300 - Basic Technical Drafing - Chapter 12 - Pictorial Drawing
Isometric CirclesEDT 300 - Basic Technical Drafing - Chapter 12 - Pictorial Drawing34
Isometric CirclesIn isometric drawings, circles appear asellipses.35EDT 300 - Basic Technical Drafing - Chapter 12 - Pictorial Drawing
Drawing Isometric CirclesUse the four centered approximation methodto draw the ellipse.Refer to Figure 12-9.36EDT 300 - Basic Technical Drafing - Chapter 12 - Pictorial Drawing
Drawing Isometric CirclesFirst, draw an isometric square, with thesides equal to the diameter of the circle37EDT 300 - Basic Technical Drafing - Chapter 12 - Pictorial Drawing
Drawing Isometric CirclesUse a 30o 60o triangle to locate points A, B,C, D and points 1, 2, 3, 438EDT 300 - Basic Technical Drafing - Chapter 12 - Pictorial Drawing
Drawing Isometric CirclesUse A and B as centers, and radius A2,draw the arcs39EDT 300 - Basic Technical Drafing - Chapter 12 - Pictorial Drawing
Drawing Isometric CirclesUse C and C as centers, radius C4, drawarcs to complete the ellipse40EDT 300 - Basic Technical Drafing - Chapter 12 - Pictorial Drawing
Isometric CylinderTo draw an isometric cylinderUse Figure 12-9 to construct the topellipse.Drop centers at a distance equal to theheight of the cylinder.Draw three arcs using the same radii asthe ellipse at the top.Notice that the radii for the arcs at thebottom match those at the top.41EDT 300 - Basic Technical Drafing - Chapter 12 - Pictorial Drawing
Isometric Cylinder42EDT 300 - Basic Technical Drafing - Chapter 12 - Pictorial Drawing
Isometric Quarter RoundsTo draw quarter roundsRefer to Figure 12-12.Follow procedure for quarters of circles.In each case measure the radii along thetangent lines from the corner.Then draw the perpendiculars to locate thecenters for the isometric arcs.Figure 12-13 shows how to draw outside andinside corner arcs.43EDT 300 - Basic Technical Drafing - Chapter 12 - Pictorial Drawing
Isometric Quarter Rounds44EDT 300 - Basic Technical Drafing - Chapter 12 - Pictorial Drawing
Isometric TemplatesEDT 300 - Basic Technical Drafing - Chapter 12 - Pictorial Drawing45
Isometric TemplatesIsometric templates come in a variety offorms15o, 30o, 45o, 50o, 60oThey are convenient and can save youtime.46EDT 300 - Basic Technical Drafing - Chapter 12 - Pictorial Drawing
Creating an Isometric DrawingEDT 300 - Basic Technical Drafing - Chapter 12 - Pictorial Drawing47
Creating an Isometric DrawingFiller Block ExampleRefer to Figure 12-17.48EDT 300 - Basic Technical Drafing - Chapter 12 - Pictorial Drawing
Creating an Isometric DrawingFiller Block ExampleDraw the isometric axes in the firstposition.49EDT 300 - Basic Technical Drafing - Chapter 12 - Pictorial Drawing
Creating an Isometric DrawingFiller Block ExampleMeasure off the width, the depth and theheight of the block on the three axes.50EDT 300 - Basic Technical Drafing - Chapter 12 - Pictorial Drawing
Creating an Isometric DrawingFiller Block ExampleDraw lines parallel to axes to make theisometric drawing of the block.51EDT 300 - Basic Technical Drafing - Chapter 12 - Pictorial Drawing
Creating an Isometric DrawingFiller Block Example52EDT 300 - Basic Technical Drafing - Chapter 12 - Pictorial Drawing
Reversed AxesTo draw an object as if viewed from below,reverse the position of the axes.Follow example in Figure 12-20.53EDT 300 - Basic Technical Drafing - Chapter 12 - Pictorial Drawing
Reversed Axes54EDT 300 - Basic Technical Drafing - Chapter 12 - Pictorial Drawing
Creating an Isometric DrawingWhen long pieces are drawn in isometric,make the long axis horizontal.Refer to Figure 12-2155EDT 300 - Basic Technical Drafing - Chapter 12 - Pictorial Drawing
Dimensioning Isometric DrawingsEDT 300 - Basic Technical Drafing - Chapter 12 - Pictorial Drawing56
Dimensioning IsometricsIsometrics are seldom used as workingdrawings.Remember, working drawings are thedrawings used to actually construct theobject.If dimensions are required, follow the newerunidirectional format.Refer to Figure 12-22.57EDT 300 - Basic Technical Drafing - Chapter 12 - Pictorial Drawing
Dimensioning Isometrics58EDT 300 - Basic Technical Drafing - Chapter 12 - Pictorial Drawing
Dimensioning Isometrics59EDT 300 - Basic Technical Drafing - Chapter 12 - Pictorial Drawing
Isometrics Multiple ScalesEDT 300 - Basic Technical Drafing - Chapter 12 - Pictorial Drawing60
Isometrics-Multiple ScalesIsometricOnly one scale is usedDimetricTwo scales are used.TrimetricThree scales are used.61EDT 300 - Basic Technical Drafing - Chapter 12 - Pictorial Drawing
Isometrics-Multiple Scales62EDT 300 - Basic Technical Drafing - Chapter 12 - Pictorial Drawing
Oblique DrawingsEDT 300 - Basic Technical Drafing - Chapter 12 - Pictorial Drawing63
Oblique DrawingsOblique drawings areSimilar to isometric drawings,Are drawn on three axes (X, Y, Z).Two axes are parallel to the picture plane(the plane on which the view is drawn).These two axes always are at right angles.Think Front View with depth .64EDT 300 - Basic Technical Drafing - Chapter 12 - Pictorial Drawing
Oblique DrawingsIn isometric drawings, only one axis is parallelto the picture plane.Refer to Figure 12-28.65EDT 300 - Basic Technical Drafing - Chapter 12 - Pictorial Drawing
Oblique DrawingsOblique drawings show an object as if viewedface on.The object is seen squarely with nodistortion.66EDT 300 - Basic Technical Drafing - Chapter 12 - Pictorial Drawing
Oblique Drawing RulesTo create an oblique drawing:Draw a front view, long side horizontalDraw the depthRefer to Figure 12-29.67EDT 300 - Basic Technical Drafing - Chapter 12 - Pictorial Drawing
Oblique Drawing Rules68EDT 300 - Basic Technical Drafing - Chapter 12 - Pictorial Drawing
Oblique ProjectionOblique projection is a way of showing depth.Depth is shown by projector lines.Projector lines represent receding edges of anobject.These lines are drawn at an angle otherthan 90o from the picture plane so they willbe visible in the front view.69EDT 300 - Basic Technical Drafing - Chapter 12 - Pictorial Drawing
Oblique ProjectionLines on these receding planes that areparallel to each other are drawn parallel.Refer to Figure 12-30.70EDT 300 - Basic Technical Drafing - Chapter 12 - Pictorial Drawing
Oblique ProjectionBecause oblique drawing can show one faceof an object without distortion it has a distinctadvantage over isometric.Oblique drawings are useful for showingobjects with irregular outlines.71EDT 300 - Basic Technical Drafing - Chapter 12 - Pictorial Drawing
Oblique Drawing TypesCavalier Obliquereceding lines are drawn full length.Normal Oblique.receding lines are drawn 3/4 length.Cabinet Oblique.receding lines are drawn 1/2 lengthnamed this way because it is often used inthe furniture industryRefer to Figure 12-3272EDT 300 - Basic Technical Drafing - Chapter 12 - Pictorial Drawing
Oblique Drawing Types73EDT 300 - Basic Technical Drafing - Chapter 12 - Pictorial Drawing
Oblique ConstructionsAngles and Inclined SurfacesAngles that are parallel to the picture planeare shown full size.For all other angles, lay the angle off bylocating both ends of the slanting line.Remember to lay off angles bymeasurements parallel to one of the axes.74EDT 300 - Basic Technical Drafing - Chapter 12 - Pictorial Drawing
Oblique ConstructionsOblique CirclesUse the four-center method for ellipses.Ellipse templates give better results.If you use a template, block the obliquecircle as an oblique square.75EDT 300 - Basic Technical Drafing - Chapter 12 - Pictorial Drawing
Perspective DrawingsEDT 300 - Basic Technical Drafing - Chapter 12 - Pictorial Drawing76
Perspective DrawingsA perspective drawinga three-dimensional representation of anobject as it looks to the eye from aparticular point.look the most like photographs of allpictorial drawings.lines on the receding planes that areactually parallel are not drawn parallel.These lines are drawn as if they wereconverging.77EDT 300 - Basic Technical Drafing - Chapter 12 - Pictorial Drawing
Perspective Drawing DefinitionsRefer to Figure 12-40Sight lines which lead from the points onthe card and converge at the eye arecalled visual rays.The picture plane is the plane on which thecard is drawn.The station plane is the point from whichthe observer is looking at the card.A horizontal plane passes through theobserver s eye. Where it meets the pictureplane, it forms the horizon line.78EDT 300 - Basic Technical Drafing - Chapter 12 - Pictorial Drawing
Perspective Drawing DefinitionsWhere the ground plane on which theobserver stands meets the picture plane, itforms the ground line.The center of vision is the point at whichthe line of sight pierces the picture plane.The line of sight is the visual ray from theeye perpendicular to the picture plane.The point at which the receding axes meet(the projectors) is called the vanishingpoint.79EDT 300 - Basic Technical Drafing - Chapter 12 - Pictorial Drawing
Perspective Drawing Definitions80EDT 300 - Basic Technical Drafing - Chapter 12 - Pictorial Drawing
Perspective Drawing DefinitionsIf the object is seen from above, the view isaerial or bird s eye viewIf the object is seen from below, the view isground or worm s eye viewIf the object is seen so that the line of sightis directly on it, the view is a normal view81EDT 300 - Basic Technical Drafing - Chapter 12 - Pictorial Drawing
Factors That Affect AppearanceIn perspective drawing, the size of the objectseems to change as you move toward oraway from it.Refer to Figure 12-42 for explanationEach time the distance from the object isdoubled, the object appears only half aslarge82EDT 300 - Basic Technical Drafing - Chapter 12 - Pictorial Drawing
Factors That Affect AppearanceThe shape of the object seems to changewhen viewed from a different positionLooking at a square directly, the edges areparallel.Looking at it from an angle, the edgesseem to converge83EDT 300 - Basic Technical Drafing - Chapter 12 - Pictorial Drawing
84EDT 300 - Basic Technical Drafing - Chapter 12 - Pictorial Drawing
One Point PerspectiveOne-point perspective,has one vanishing pointalso called parallel perspective.Two point perspective drawings have twovanishing points.Also called angular perspective85EDT 300 - Basic Technical Drafing - Chapter 12 - Pictorial Drawing
86EDT 300 - Basic Technical Drafing - Chapter 12 - Pictorial Drawing
87EDT 300 - Basic Technical Drafing - Chapter 12 - Pictorial Drawing
88EDT 300 - Basic Technical Drafing - Chapter 12 - Pictorial Drawing
89EDT 300 - Basic Technical Drafing - Chapter 12 - Pictorial Drawing
32 EDT 300 -Basic Technical Drafing -Chapter 12 -Pictorial Drawing Drawing Angles Follow the procedure shown in Figure 12-7 Construct angle parts AO, AB, OB Transfer AO and AB to the isometric cube Lay off AO on the base of the cube Draw AB parallel to the vertical axis Finally, connect points O and B to complete the isometric angle


