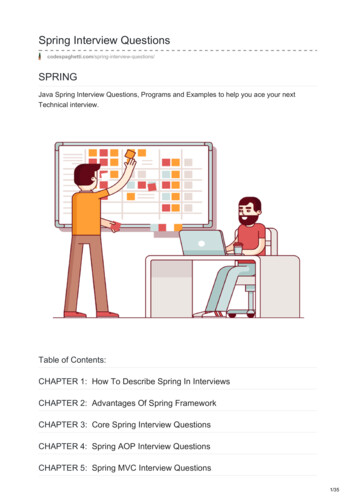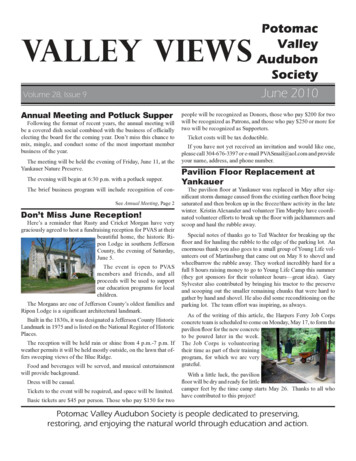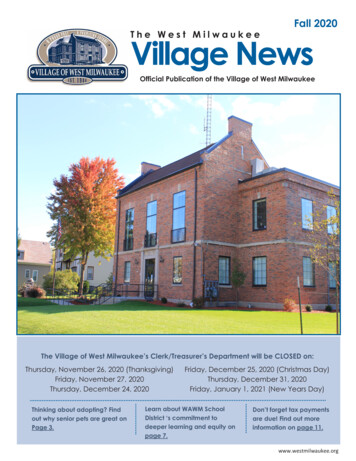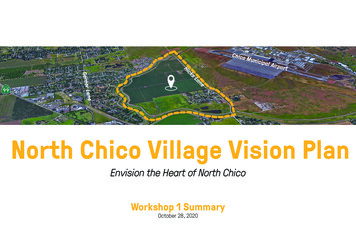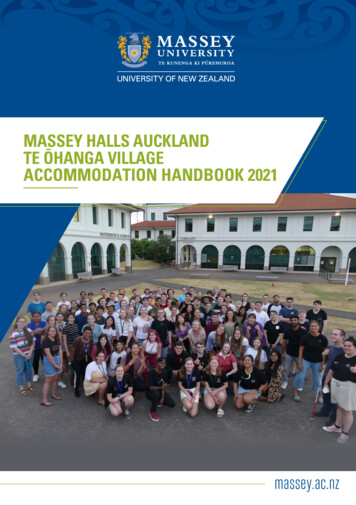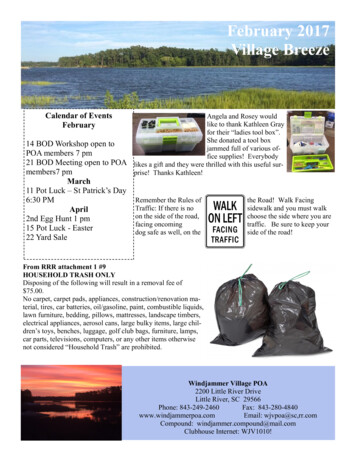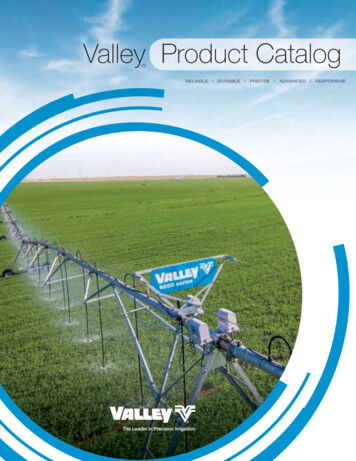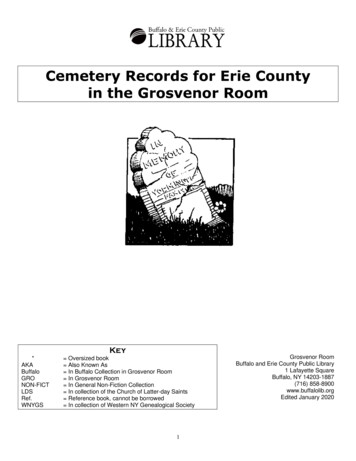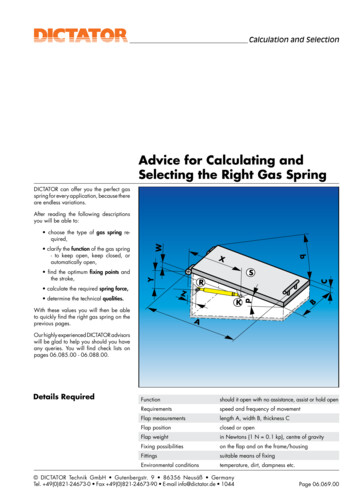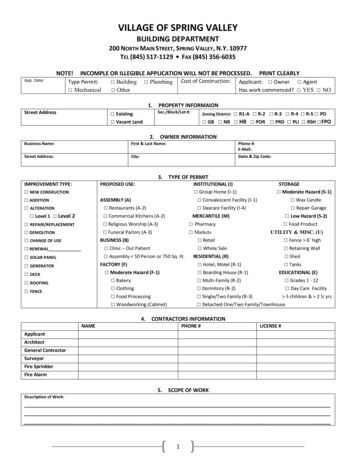
Transcription
VILLAGE OF SPRING VALLEYBUILDING DEPARTMENT200 NORTH MAIN STREET, SPRING VALLEY, N.Y. 10977TEL (845) 517-1129 FAX (845) 356-6035NOTE!App. Date:INCOMPLE OR ILLEGIBLE APPLICATION WILL NOT BE PROCESSED.Type Permit: Mechanical Building Other Plumbing1. Existing Vacant LandStreet AddressPROPERTY INFORMAIONSec./Block/Lot #:Zoning District: GB NB2.PRINT CLEARLYApplicant: Owner AgentHas work commenced? YES NOCost of Construction: R1-A R-2 R-3 R-4 R-5 PO HB POR PRD PLI RSH FPOOWNER INFORMATIONBusiness Name:First & Last Name:Phone #:E-Mail:Street Address:City:State & Zip Code:3.IMPROVEMENT TYPE:TYPE OF PERMITPROPOSED USE: NEW CONSRUCTION ADDITION ALTERATION Level 1 Level 2 REPAIR/REPLACEMENT DEMOLITION CHANGE OF USE RENEWAL SOLAR PANEL GENERATOR DECK ROOFING FENCEINSTITUTIONAL (I) Group Home (I-1) Convalescent Facility (I-1) Daycare Facility (I-4)ASSEMBLY (A) Restaurants (A-2) Commercial Kitchens (A-2) Religious Worship (A-3) Funeral Parlors (A-3) Wax Candle Repair Garage Low Hazard (S-2) Food ProductMERCANTILE (M)BUSINESS (B) Clinic – Out Patient Assembly 50 Person or 750 Sq. Ft. Pharmacy Markets Retail Whole SaleUTILITY & MISC. (U) Fence 6’ high Retaining Wall Shed TanksRESIDENTIAL (R) Hotel, Motel (R-1) Boarding House (R-1)EDUCATIONAL (E) Multi-Family (R-2) Grades 1 - 12 Dormitory (R-2) Day Care Facility Single/Two Family (R-3) 5 children & 2 ½ yrs Detached One/Two Family/TownhouseFACTORY (F) Moderate Hazard (F-1) Bakery Clothing Food Processing Woodworking (Cabinet)4.STORAGE Moderate Hazard (S-1)CONTRACTORS INFORMATIONNAMEPHONE #LICENSE #ApplicantArchitectGeneral ContractorSurveyorFire SprinklerFire Alarm5.SCOPE OF WORKDescription of Work:1
SETBACKS1. ZONING PLAN E FEETStreet FrontageFront YardRear YardSide YardTotal Side YardLot WidthLot AreaFloor Area RatioStories (#)Existing Residential UnitsNew Residential UnitsFloor Area (exclude stairs)Perimeter Area/FloorBasement Ceiling HeightBasement % Below GradeFire Sprinkler SystemFire Alarm SystemHeight Above GradeParking in Front YardParking (Enclosed/Outside)PLANNING BOARDZONING BOARDVILLAGE BOARDTYPE OF DOCUMENTSurvey / Site PlanArchitectural DrawingsFire Sprinkler PlanFire Alarm System ConnectionInsurance:LiabilityDisabilityWorker’s Comp. or Exempt CertificateHome Improvement LicensePlanning Zoning Village BoardSewer DistrictRC Dept. of Health911 Data EnhencementOrange & Rockland UtilitiesSuez Water NYFire InspectorSpecial Inspections StatementTruss2.SUBMITTEDPROJECT DOCUMENTSORIGINAL DATE YES YES YES YES YES NO NO NO NO NO N/A N/A N/A N/A N/A YES YES YES YES YES YES YES YES YES NO NO NO NO NO NO NO NO NO N/A N/A N/A N/A N/A N/A N/A N/A N/APROVIDED TJI floor roofREVISION DATEJob Specifications3.VALIDATION (Completed By Bldg. Dept.)Permit Granted for:Permit #:Date Issued:Date Expires:Permit Denied:Permit Fee:Renewal Fee:C of O Fee:Plumbing Fee:Plan Review Fee (after 2nd review):Plumbing fixtures Fee:Total Fees:I have examined plans, specs, plot plans and other approvals that are part of this application and find that theyare substantially in compliance with applicable codes and approve the same for issuance of a building permit.Building Code OfficialDate2
IMPORTANT NOTICES: READ BEFORE SIGNINGNew York State Law requires contractors to maintain Worker’s Compensation and Disability Insurance fortheir employees. No permit will be issued unless valid Insurance certificates with the project address and theVillage of Spring Valley as the certificate holder are attached with this application. If the contractor believeshe/she is exempt from the requirements to provide Worker’s Compensation and/or Disability Benefits, thecontractor shall complete NYS form CE-200 online @ https://www.wcb.ny.gov/icexempt/index.jspWork conducted pursuant to a building permit shall be visually inspected by the Building Official and shallconform to the 2017 NYS Supplement; 2015 International Code Family, 2016 NYS Supplement to 2015 IECC, theCode of Ordinances of the Village of Spring Valley, and all other applicable codes, rules and regulations.It is the owner’s or contractor’s responsibility to contact the Building Department at 845-517-1129 (Mon – Fri9:00 a.m. to 4 p.m.) to schedule inspections at least 24 hours before you are ready to have an inspectionconducted.DO NOT PROCEED TO THE NEXT STEP OF CONSTRUCTION NOR ORDER CONCRETE WITHOUT APPROVAL FROMTHE BUILDING OFFICIAL. ANY FIELD CHANGE SHALL BE APPROVED IN WRITING BY THE BUILDING OFFICIALPRIOR TO MAKING THE CHANGE.THE STRUCTURE SHALL NOT BE OCCUPIED OR USED UNTIL A CERTIFICATE OF OCCUPANCY OR COMPLIANCEHAS BEEN ISSUED BY THE BUILDING OFFICIAL.Work undertaken pursuant to this permit is conditioned upon and subject to any state and federal regulationsrelating to asbestos material.The Building Permit Certificate shall be displayed so as to be visible from the street.CERTIFICATIONI hereby certify that I have read and examined this document and know the same to be true and correct. All provisionsof laws and ordinances governing this type of work will be complied with whether specified or not. I further certify thatI am the owner or the owner’s authorized agent and that the proposed work is authorized by the owner. I understandthat work shall not begin until the permit is issued by this department, that I am responsible for calling for all requiredinspections, that work shall be accessible for inspection, that a final inspection, approval and Certificate of Occupancyare required prior to occupying this building. Fees are non-refundable, except when the permit and construction arecancelled before work begins, in which case the applicant may apply for a partial refund in accordance with the refundpolicy. This permit application is only for work described above. Every permit issued shall become invalid unless thework authorized by such permit is commenced within 180 days after its issuance, or if the time of work is commenced.AFFIRMED to before me thisday of , 20PRINT OWNER/AGENT NAMENotary PublicOWNER/AGENT SIGNATURE3
REQUIRED INSPECTIONS OF CONSTRUCTION(You shall call for applicable inspections) Footing Forms – (before ordering concrete) When excavation is completed, forms and re-bars are in place, shallhave surveyor’s mark-out for front, rear and side yard. Foundation Wall – (before ordering concrete) When forms and re-bars are in place, shall mark-out finishedfirst floor elevation. Plumbing Under Slab – (before connecting to R.C.S.D. #1) When sand, pipes and straps are in place, shallpressurize pipes with water or air. Gravel Under Slab – (before ordering concrete) When gravel, vapor barrier, wire mesh and perimeterinsulation (if applicable) are in place. Foundation Backfill – When footing drains, waterproofing, wall bracing and insulation (as may beapplicable) are in place. Sewer Connection – Call R.C.S.D. #1 (845-365-6111) for inspection. Framing, Rough Plumbing, Fire Sprinkler Roughing, Fireblocking, Electrical Roughing, Fire AlarmRoughing and Penetrations Sealing – All shall be completed, plumbing pipes (water & gas) shall bepressurized, all nail plates and metal straps shall be installed, electrical roughing under writer certificate shall beprovided. Insulation – When all insulation and sound transmission are installed. Final – When you have completed the application for final inspection & certificate of occupancy (providedby the Building Department). Operating Permit Obtained – (Multiple Dwellings and Commercial Buildings) For safeguards duringconstruction and demolitionPIRNT OWNER/AGENT NAMEOWNER/AGENT SIGNATUREDATE[Effective 6/1/2018]4.
EROSION & SEDIMENT CONTROLALL CONSTRUCTION SITES WITHIN THE VILLAGE OF SPRING VALLEY SHALL BE IN FULL CONTINUOUSCOMPLIANCE WITH THE SPRING VALLEY STORMWATER MANAGEMENT AND EROSION & SEDIMENTCONTROL LAW.ANY CONSTRUCTION SITE NOT IN COMPLIANCE WITH THESE MINIMUM REQUIREMENTS WILL BE ISSUEDA STOP WORK ORDER AND NO INSPECITON WILL BE CONDUCTED UNTIL PROPERTY IS IN COMPLIANCE.Site Preparation and Management:The contractor shall plan and schedule activities to install, inspect, maintain and remove erosionand sediment control practices as the project landscape changes during construction.Management activities shall include, but shall not limited to: Developing a solid waste disposal plan. Creating a safety program that incorporates spill prevention and response. Coordinating maintenance activities to reduce dust and offsite tracking of sediment.Maintenance: The site entrance shall be maintained in a manner that will prevent tracking of sedimentinto public rights-of-way or streets. Inspect all entrances after a rainfall event. Periodically top dressing with additional aggregate may be required. If some stonesbecomes too dirty to keep the road clean, the stone shall be removed and replaced. All sediment and aggregate spilled, dropped or washed into public rights-of-ways orstreets shall be removed immediately. All sediment shall be prevented from entering storm drains, ditches or water courses. A properly designated area shall be stablish and properly maintain for concrete truckwashout. Dust shall be control to prevent off-site damage, health hazards and traffic safetyproblems. Silt Fence shall be installed as indicated on the survey and maintained properly installedat all times.WASTE DISPOSALGarbage dumpster shall not be placed on the right-of-way or street and shall be removed fromthe site as soon as the dumpster is full. The location of the dumpster shall be indicated on thesurvey.[effective 6/1/2018]5
1 village of spring valley building department 200 north main street, spring valley, n.y. 10977 tel (845) 517-1129 fax (845) 356-6035 note! incomple or illegible application will not be processed. print clearly app. date:
