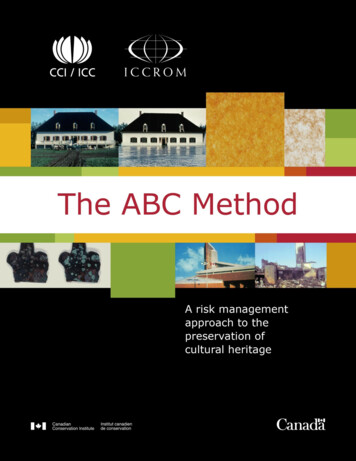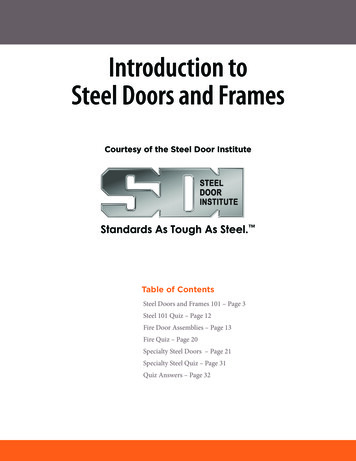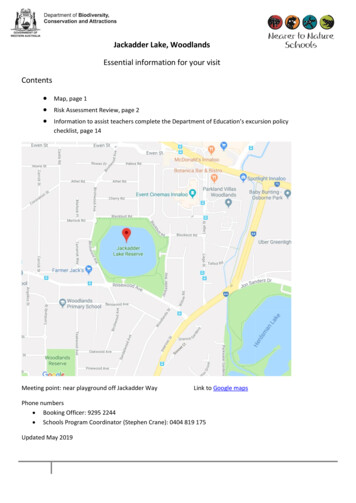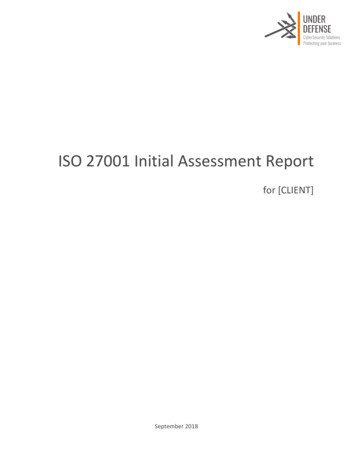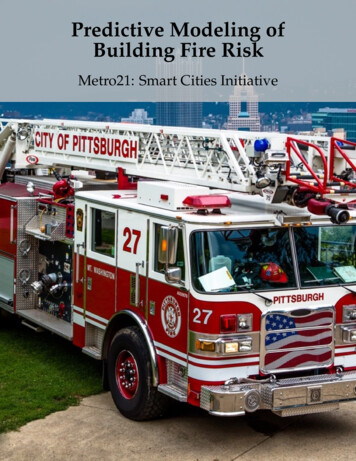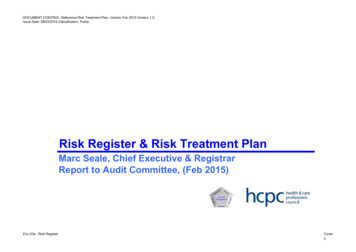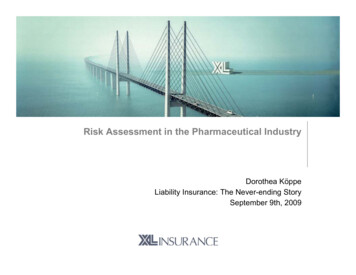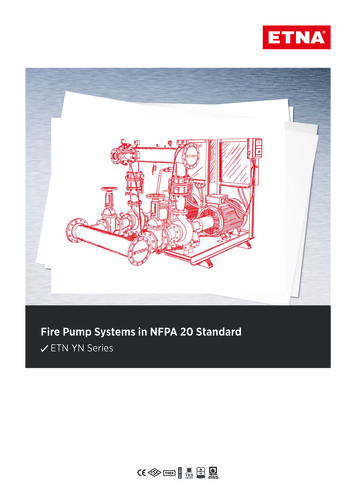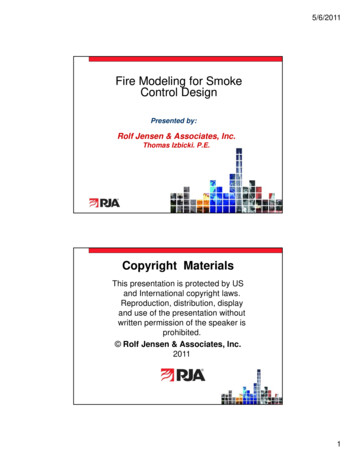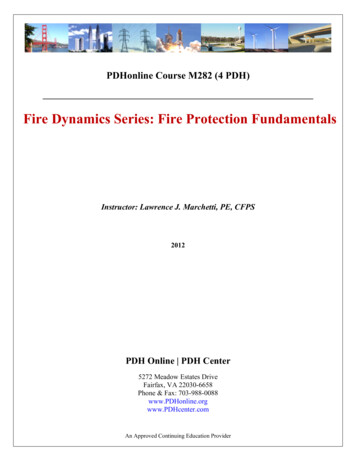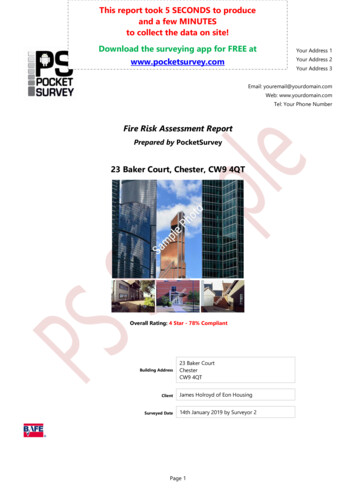
Transcription
This report took 5 SECONDS to produceand a few MINUTES23 Baker Court, Chester, CW9 4QTto collect the data on site!Download the surveying app for FREE atYour Address 1www.pocketsurvey.comYour Address 2Your Address 3Email: youremail@yourdomain.comWeb: www.yourdomain.comTel: Your Phone NumberFire Risk Assessment ReportPrepared by PocketSurvey23 Baker Court, Chester, CW9 4QTOverall Rating: 4 Star - 78% CompliantBuilding AddressClientSurveyed Date23 Baker CourtChesterCW9 4QTJames Holroyd of Eon Housing14th January 2019 by Surveyor 2Page 1
23 Baker Court, Chester, CW9 4QTTable of Contents1INTRODUCTION32ASSESSMENT OVERVIEW53FIRE RISK SUMMARY64FIRE RISK CALCULATION75BUILDING OVERVIEW97ELECTRICAL IGNITION SOURCES118FIRE DOOR DETAILS129FIRE DOORS GENERALLY1410 FIRE SAFETY SIGNS AND NOTICES1511 MEANS OF ESCAPE FROM FIRE1612 PROCEDURES AND ARRANGEMENTS1713 SMOKING1814 DISCLAIMER2015 DECLARATION2116 EXCLUDED AREAS2217 GENERAL PHOTOS23APPENDIX: PHOTOGRAPHS24Page 2
23 Baker Court, Chester, CW9 4QT1 INTRODUCTIONThis report provides a record of the Fire Risk Assessment Report at: 23 Baker Court, Chester, CW9 4QT for James Holroyd ofEon Housing. It was surveyed by Surveyor 2 of PocketSurvey on the 14th January 2019.The ClientInstructionResponsible PersonEon HousingThis Fire Risk Assessment Report was undertaken in accordance with an instruction received fromJames Holroyd of Eon Housing.Mrs Janet Doe, Site ManagerThe Property23 Baker Court, Chester, CW9 4QTThe SurveyorSurveyor 2 of PocketSurveySurvey DateScope and Purpose of theFire Risk Assessment Report14th January 2019ScopeThe Fire Reform Order 2005 replaces the 40 year old fire certification scheme. It is now the duty ofthe ‘responsible person’ for the premises to ensure the occupants are safe from the effects of fireas far as practicable. This does not imply a lesser responsibility for the safety of the occupant of thepremises; it is almost certain that for premises which required a fire certificate prior to January2006, similar measures will be required under the Fire Reform Order 2005.The Fire Reform Order 2005 applies to all non-domestic premises, including any voluntary sectorand self-employed people with premises separate from their homes. For domestic premises thisassessment had been undertaken in accordance with The Housing Act 2004 and relevant buildingregulations.PurposeA fire risk assessment is an organised and methodical look at your premises. The fire riskassessment procedure identifies the activities carried out at the premises and assesses thelikelihood of a fire starting. The aim of a fire risk assessment is to: Identify the hazards Reduce the risk of those hazards causing harm to as low as reasonably practicable. Decide what physical fire precautions and management policies are necessary to ensure thesafety of people in your premises if a fire does start.Page 3
23 Baker Court, Chester, CW9 4QTLimitations of the Fire RiskAssessmentThe Fire Reform Order 2005 places a burden of responsibility firmly on the head of a ‘responsibleperson’ with regard to the fire safety of the occupants of the premises to which they have beenassigned. The responsible person is required to co-ordinate all fire safety related issues includingthe carrying out of a fire risk assessment and production of associated documentation. Theresponsible person may nominate a ‘competent person’ to assist in the implementation of anymeasures deemed necessary to ensure the fire safety of the occupants of the premises.There are many factors that impact upon what may constitute adequate measures to assess the firesafety of the occupants. PocketSurvey are not the responsible person and are unable to determine,on behalf of the organisation, the steps it should or must take to comply with its duties under theFire Reform Order 2005. The fire risk assessment will cover all of the areas within the property. Wewill also comment upon the areas surrounding the building.This report is for the use of the party to whom it is addressed and should be used within thecontext of instruction under which it has been prepared.No opening up of any part of the structure was carried out nor was any operational electrical ormechanical systems tested. All comments and recommendations are based on visual inspectiononly.Prioritisation ofRecommendations andRemedial WorksIdentified costs ofRecommendationsTo assist in the development of a strategy and action plan for addressing recommendations in thefire risk assessment report, a priority rating is attached to each recommendation. The following isan explanation of each rating:Urgent:Immediate action required to prevent risk to the health and safety of relevant persons.Essential:Planned action to improve fire safety within the premises.Desirable:Features that comply with current regulations but which the responsible person mayconsider upgrading.The report may also give a budget costing (if commissioned) for recommendations covered in thefire risk assessment for alterations or improvements to physical features to assist the Client indeveloping an Action Plan and improvement programme.Page 4
23 Baker Court, Chester, CW9 4QT2 ASSESSMENT OVERVIEWSURVEY DETAILSA comprehensive survey of the visible parts of the building.Survey DescriptionBUILDING DETAILSBuilding TypeCommercial HotelBuilding FormDetachedBuilding ConstructionBuilding DateOTHER PERSONS AT RISKSteel Frame2007Floors3Stairs3Gross Internal AreaOCCUPANCYNote: This is only a sample report and is not meant to beaccurate or complete.Employees7000 square metres (approx.)8Public Persons99Max Occupants107Young Persons8Sleeping OccupantsDisabled Persons258DisabilitiesLone WorkingNoneIGNITION SOURCESCOMBUSTIBLESSOURCES OF OXYGEN- Electrical Installation- Gas Installation- Electrical Kitchen Appliances- Upholstered Furniture- Floor Covering- Packaging- Stationery- Waste Paper BinsOxygen CylindersPage 5
23 Baker Court, Chester, CW9 4QT3 FIRE RISK SUMMARYNOTESRISK SUMMARY14th January 2019Overall CommentsLikelihood of FirePotential Consequences ofFireFire Risk RatingReviewWithin 1 YearAction and TimescaleThe building is generally in good condition, but there are variousaspects that need attending to.MediumModerate HarmModerateIt is essential that efforts are made to reduce the risk. Riskreduction measures should be implemented within a defined timeperiod. Where moderate risk is associated with consequences thatconstitute extreme harm, further assessment might be required toestablish more precisely the likelihood of harm as a basis fordetermining the priority for improved control measures.Simultaneous EvacuationBuilding Fire StrategyPREVIOUSRISK SUMMARY14th January 2018Likelihood of FirePotential Consequences ofFireFire Risk RatingAction and TimescaleThis strategy is appropriate for many types of care home, normallysmall premises where residents can escape quickly andimmediately to a place of total safety in open air and where it maybe expected that all people inside are able to (and will) evacuatequickly to outside the building to a place of total safety. Thisstrategy may also be appropriate in more complex premises forvisitors, wakeful mobile residents in day rooms and ancillary staffnot required to assist with evacuation of other residents.HighExtreme HarmIntolerableBuilding (or relevant area) should not be occupied until the risk isreduced.Page 6
23 Baker Court, Chester, CW9 4QT4 FIRE RISK CALCULATIONLikelihood of FireTaking into account the fire prevention measures observed at the time of this risk assessment, it is considered that the hazardfrom fire (likelihood of fire) at these premises is:MediumIn this context, a definition of the above terms is as follows:Low:Unusually low likelihood of fire as a result of negligible potential sources of ignition.Medium:Normal fire hazards (e.g. potential ignition sources) for this type of occupancy, with fire hazardsgenerally subject to appropriate controls (other than minor shortcomings).High:Lack of adequate controls applied to one or more significant fire hazards, such as to result insignificant increase in likelihood of fire.Potential Consequences of FireTaking into account the nature of the premises and the occupants, as well as the fire protection and procedural arrangementsobserved at the time of this fire risk assessment, it is considered that the consequences for life safety in the event of fire would be:Moderate HarmIn this context, a definition of the above terms is as follows:Slight Harm:Outbreak of fire unlikely to result in serious injury or death of any occupant (other than an occupantsleeping in a room in which a fire occurs).Moderate Harm: Outbreak of fire could foreseeably result in injury (including serious injury) of one or more occupants,but it is unlikely to involve multiple fatalities.Extreme Harm: Significant potential for serious injury or death of one or more occupants.Page 7
23 Baker Court, Chester, CW9 4QTFire Risk RatingThe fire risk rating is calculated using the following risk matrix table, taking into account thecombined results for likelihood and consequences.Potential Consequences of FireRiskMatrixLow (1)Likelihoodof FireOccurringMedium (2)High (3)Slight Harm(1)Moderate harm(2)Extreme alIntolerableRiskRiskRiskAccordingly, it is considered that the risk to life from fire at these premises is:ModerateNote: Although the purpose of this section is to place the fire risk in context, the above approach to fire riskassessment is subjective and for guidance only. All hazards and deficiencies identified in this report should beaddressed by implementing all recommendations contained in the following action plan. The fire risk assessmentshould be reviewed regularly.The definition of the terms used for fire risk rating is as follows:Risk LevelTrivialAction and TimescaleNo action is required and no detailed records need be kept.TolerableNo major additional fire precautions required. However, there might be a needor reasonably practicable improvements that involve minor or limited cost.ModerateIt is essential that efforts are made to reduce the risk. Risk reduction measures,which should take cost into account, should be implemented within a definedtime period.Where moderate risk is associated with consequences that constitute extremeharm, further assessment might be required to establish more precisely thelikelihood of harm as a basis for determining the priority for improved controlmeasures.SubstantialConsiderable resources might have to be allocated to reduce the risk. If thepremises are unoccupied, it should not be occupied until the risk has beenreduced. If the premises is occupied, urgent action should be taken.IntolerablePremises (or relevant area) should not be occupied until the risk is reduced.Page 8
23 Baker Court, Chester, CW9 4QT5 BUILDING OVERVIEWThe following is a summary of the building fabric and services.Building ElementDescriptionCommentsRoof TypeMixed (several types)Here are some supplementary commentsabout the item.External WallsBrickHere are some supplementary commentsabout the item.External Fire Escape Staircases2Here are some supplementary commentsabout the item.OccupancyMultiple OccupancyHere are some supplementary commentsabout the item.Co-operationAll Responsible PersonsHere are some supplementary commentsabout the item.FloorsConcreteHere are some supplementary commentsabout the item.Internal WallsBrickHere are some supplementary commentsabout the item.Lifts2Here are some supplementary commentsabout the item.Emergency Exits4Here are some supplementary commentsabout the item.Protected Staircases1Here are some supplementary commentsabout the item.Smoke & Heat VentilationHere are some supplementary commentsabout the item.Smoke Control PressurisationNoHere are some supplementary commentsabout the item.Building ServicesMains GasHere are some supplementary commentsabout the item.BoilerGasHere are some supplementary commentsabout the item.HeatingGas LPG FiresHere are some supplementary commentsabout the item.Page 9
23 Baker Court, Chester, CW9 4QT6 RECOMMENDED ACTIONSThe following is a summary of the recommended actions to rectify the defects noted within the scope of the inspection.Risk CategoryActionsRefCompliancePriorityELECTRICAL IGNITION SOURCES* Remove unnecessary fire load in close proximity to thepremises or available for ignition by outsiders.* Ensure routine inspections are carried out to electricalsystems/appliances to ensure there are no signs ofexcessive wear or damage.E1Non CompliantDesirable* Ensure fire doors to locked cupboards have blue firedoor keep locked shut signage.* Ensure fire exit doors have fire exit keep clear signageexternally.* Ensure fire doors with hold open devices attached havesigns warning 'automatic fire door'.* Ensure direction of travel signage is displayed adjacent tocorridor junction points.* Ensure fire doors have a blue fire door keep shut sign.G1Non CompliantEssential* Fire exit door is difficult to open and needs attention.L4Non CompliantUrgent* Arrange for fire door repairs.N1Non CompliantEssential* Arrange for replacement.N2Non CompliantUrgent* Arrange for repairs.N5Non CompliantUrgent* Arrange for repairs.N7Non CompliantEssential* Arrange for installation of closer.N9Non CompliantUrgent* Arrange for repairs.N 11Non CompliantDesirable* Ensure that no smoking signage be displayedprominently throughout the building.* Install suitable metal ashtrays external to the building.T2Non CompliantDesirableReasonable measures are taken toprevent fires of electrical originFIRE SAFETY SIGNS ANDNOTICESThere is a reasonable standard of firesafety signs and noticesMEANS OF ESCAPE FROM FIREExits should be easily andimmediately openable wherenecessaryFIRE DOOR DETAILSFire door physically un-damagedFIRE DOOR DETAILSFrame to fire door secureFIRE DOOR DETAILSDoor magnet in working order if fittedFIRE DOOR DETAILSSufficient and adequate hingesFIRE DOOR DETAILSDoor closure fitted and workingFIRE DOOR DETAILSIntumescent seals fitted to door orframeSMOKINGSmoking prohibited in the buildingPage 10
23 Baker Court, Chester, CW9 4QT7 ELECTRICAL IGNITION SOURCESIdentify any sources of ignition, from heat or flame. All premises will contain ignition sources, some will be obvious such ascooking equipment or open flames whilst others maybe less obvious such as heat from chemical processes or electricalequipment.ItemResponseRecommended ActionsPhotoReasonable measures aretaken to prevent fires ofelectrical originNon Compliant* Remove unnecessary fire load inclose proximity to the premises oravailable for ignition by outsiders.* Ensure routine inspections arecarried out to electricalsystems/appliances to ensure thereare no signs of excessive wear ordamage.(Photo 3)Here are some supplementary commentsabout the item.Whole BuildingRef: E 1DesirableElectrical cables and socketsappear to be in goodconditionCompliantNo action requiredHere are some supplementary commentsabout the item.Whole BuildingRef: E 2Page 11(Photo 4)
23 Baker Court, Chester, CW9 4QT8 FIRE DOOR DETAILSItemResponseRecommended ActionsPhotoFire door physically undamagedNon Compliant* Arrange for fire door repairs.(Photo 8)Here are some supplementary commentsabout the item.EssentialFrame to fire door secureNon Compliant* Arrange for replacement.Second Floor Hall/StairsHere are some supplementary commentsabout the item.UrgentCompliantNo action required(Photo 10)No action required(Photo 11)Non Compliant* Arrange for repairs.(Photo 12)Here are some supplementary commentsabout the item.UrgentCompliantNo action required(Photo 13)Non Compliant* Arrange for repairs.(Photo 14)Here are some supplementary commentsabout the item.EssentialCompliantNo action required(Photo 12)Non Compliant* Arrange for installation of closer.(Photo 16)Here are some supplementary commentsabout the item.UrgentCompliantNo action requiredGround Floor Most RoomsRef: N 1Ref: N 2Door closes withoutgrounding on floorWhole Building(Photo 9)Here are some supplementary commentsabout the item.Ref: N 3Correct signs fitted on all butbedroom doorsWhole BuildingCompliantHere are some supplementary commentsabout the item.Ref: N 4Door magnet in working orderif fittedFourth Floor Disabled ToiletRef: N 5Fire rated glass has allbeading on both sidesWhole BuildingHere are some supplementary commentsabout the item.Ref: N 6Sufficient and adequatehingesFirst Floor Most RoomsRef: N 7Door closer into keep full selfwithin 25 secondsAll Floors All RoomsHere are some supplementary commentsabout the item.Ref: N 8Door closure fitted andworkingFirst Floor UtilityRef: N 9Fire resisting doors are free ofair ventsAll Floors All RoomsHere are some supplementary commentsabout the item.Ref: N 10Page 12(Photo 17)
23 Baker Court, Chester, CW9 4QTItemResponseRecommended ActionsIntumescent seals fitted todoor or frameNon Compliant* Arrange for repairs.Here are some supplementary commentsabout the item.DesirableCompliantNo action requiredGround Floor LobbyPhoto(Photo 18)Ref: N 11Door fits within frame withgap between 3-5mmAll Floors All RoomsHere are some supplementary commentsabout the item.Ref: N 12Page 13(Photo 12)
23 Baker Court, Chester, CW9 4QT9 FIRE DOORS GENERALLYItemResponseRecommended ActionsPhotoAdequate fire door protectionCompliantNo action required(Photo 7)Most Floors Most RoomsHere are some supplementary commentsabout the item.No action required(Photo 15)Ref: N 0Fire doors are not wedgedopenWhole BuildingCompliantHere are some supplementary commentsabout the item.Ref: N 7Page 14
23 Baker Court, Chester, CW9 4QT10 FIRE SAFETY SIGNS AND NOTICESFire safety signs and signage systems form an integral part of the overall fire safety strategy of a building and are fundamental tothe communication of good fire safety management information. Clearly visible and unambiguous signage is essential for speedyescape, particularly in public buildings where occupants might be unfamiliar with the building layout.ItemResponseRecommended ActionsPhotoThere is a reasonable standardof fire safety signs and noticesNon Compliant* Ensure fire doors to lockedcupboards have blue fire door keeplocked shut signage.* Ensure fire exit doors have fire exitkeep clear signage externally.* Ensure fire doors with hold opendevices attached have signs warning'automatic fire door'.* Ensure direction of travel signage isdisplayed adjacent to corridorjunction points.* Ensure fire doors have a blue firedoor keep shut sign.(Photo 5)Whole BuildingRef: G 1Here are some supplementary commentsabout the item.EssentialPage 15
23 Baker Court, Chester, CW9 4QT11 MEANS OF ESCAPE FROM FIREYou need to consider the means of escape from file carefully if persons with mobility, visual or hearing disabilities are presentwithin the premises as well as sleeping occupants and persons who may be unable to react quicklyItemResponseRecommended ActionsPhotoExits should be easily andimmediately openable wherenecessaryNon Compliant* Fire exit door is difficult to openand needs attention.(Photo 6)Here are some supplementary commentsabout the item.UrgentFirst Floor Dining RoomRef: L 4Page 16
23 Baker Court, Chester, CW9 4QT12 PROCEDURES AND ARRANGEMENTSFor larger premises, there should be a written Fire Emergency Evacuation Plan is a written document which includes the action tobe taken by all persons/staff in the event of fire and the arrangements for calling the fire brigade. For small premises, a GeneralFire Notice could take the form of a simple fire action sign posted in positions where staff and relevant persons can read it andbecome familiar with its contents.ItemResponseRecommended ActionsFire safety is adequatelymanagedCompliantNo action required(Photo 19)No action required(Photo 20)Whole BuildingPhotoHere are some supplementary commentsabout the item.Ref: R 1Persons are nominated andtrained to use fireextinguishing appliancesCompliantHere are some supplementary commentsabout the item.Whole BuildingRef: R 13Page 17
23 Baker Court, Chester, CW9 4QT13 SMOKINGSmoking is a leading cause of fires, and an appropriate degree of control needs to be exercised. The hazards of illicit smokingneed to be recognised and controls should therefore be implemented.ItemResponseRecommended ActionsSmoking prohibited in thebuildingNon Compliant* Ensure that no smoking signage bedisplayed prominently throughoutthe building.* Install suitable metal ashtraysexternal to the building.All Floors All RoomsRef: T 2Here are some supplementary commentsabout the item.DesirablePage 18Photo(Photo 21)
23 Baker Court, Chester, CW9 4QTCUSTOM REPORT LAYOUTSYou can also have other layout options, such as a table with up to 4photos per item**** We can produce alternative report layouts if you need them ****Page 19
23 Baker Court, Chester, CW9 4QT14 DISCLAIMERThe following limitations apply to the conduct of the inspection: The Fire Reform Order 2005 places a burden of responsibility firmly on the head of a ‘responsible person’ with regard to thefire safety of the occupants of the premises to which they have been assigned. The responsible person is required to coordinate all fire safety related issues including the carrying out of a fire risk assessment and production of associateddocumentation. The responsible person may nominate a ‘competent person’ to assist in the implementation of any measuresdeemed necessary to ensure the fire safety of the occupants of the premises. There are many factors that impact upon what may constitute adequate measures to assess the fire safety of the occupants.PocketSurvey are not the responsible person and are unable to determine, on behalf of the organisation, the steps it should ormust take to comply with its duties under the Fire Reform Order 2005. The fire risk assessment will cover all of the areas withinthe property. We will also comment upon the areas surrounding the building. This report is for the use of the party to whom it is addressed and should be used within the context of instruction underwhich it has been prepared. No opening up of any part of the structure was carried out nor was any operational electrical or mechanical systems tested. Allcomments and recommendations are based on visual inspection only.Page 20
23 Baker Court, Chester, CW9 4QT15 DECLARATIONThis report is for the use of the party to whom it is addressed and should be used within the context of instruction under which ithas been prepared.Surveyed BySurveyor 2SignatureFor PocketSurveyDateChecked BySignature14th January 2019Manager of OperationsManager of OperationsFor PocketSurveyDate14th January 2019Page 21
23 Baker Court, Chester, CW9 4QT16 EXCLUDED AREAS(Photo 1)Basement All RoomsLocked doorHere are some supplementary comments about the item.16.1Page 22
23 Baker Court, Chester, CW9 4QT17 GENERAL PHOTOS(Photo 2)Rubbish bins out of placeHere are some supplementary comments about the item.17.1Page 23
23 Baker Court, Chester, CW9 4QTAPPENDIX: PHOTOGRAPHSPhoto 1Photo 2Photo 3Photo 4Photo 5Photo 6Page 24
23 Baker Court, Chester, CW9 4QTAPPENDIX: PHOTOGRAPHSPhoto 7Photo 8Photo 9Photo 10Photo 11Photo 12Page 25
23 Baker Court, Chester, CW9 4QTPhoto 13Photo 14Photo 15Photo 16Photo 17Photo 18Page 26
23 Baker Court, Chester, CW9 4QTPhoto 19Photo 20Photo 21Page 27
23 Baker Court, Chester, CW9 4QT Page 3 1 INTRODUCTION This report provides a record of the Fire Risk Assessment Report at: 23 Baker Court, Chester, CW9 4QT for James Holroyd of Eon Housing.It was surveyed by Surveyor 2 of PocketSurvey on the 14th January 2019. The Client Eon Housing Instruction This Fire Risk Assessment Report was undertaken in accordance with an instruction received from
