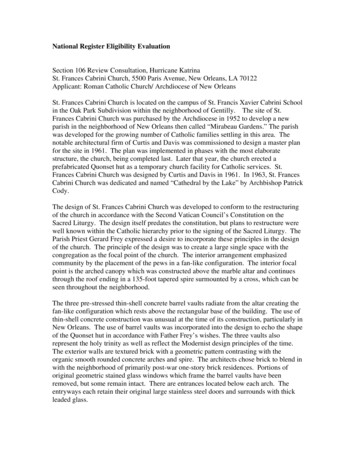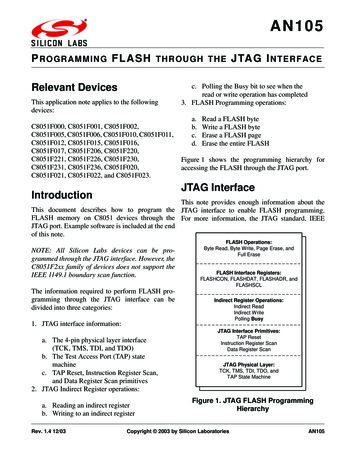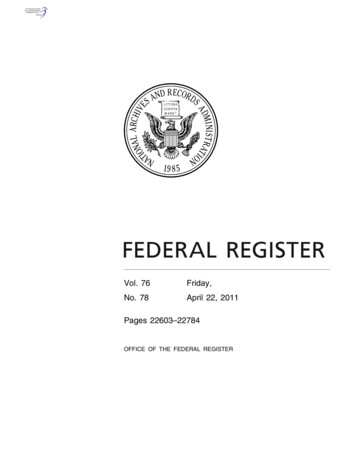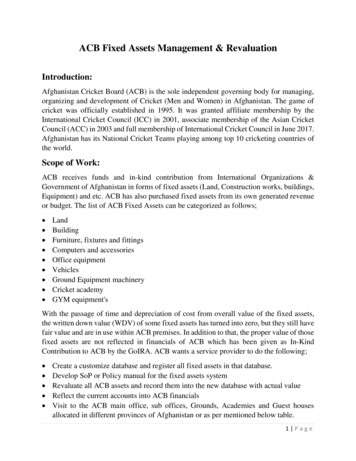
Transcription
National Register Eligibility EvaluationSection 106 Review Consultation, Hurricane KatrinaSt. Frances Cabrini Church, 5500 Paris Avenue, New Orleans, LA 70122Applicant: Roman Catholic Church/ Archdiocese of New OrleansSt. Frances Cabrini Church is located on the campus of St. Francis Xavier Cabrini Schoolin the Oak Park Subdivision within the neighborhood of Gentilly. The site of St.Frances Cabrini Church was purchased by the Archdiocese in 1952 to develop a newparish in the neighborhood of New Orleans then called “Mirabeau Gardens.” The parishwas developed for the growing number of Catholic families settling in this area. Thenotable architectural firm of Curtis and Davis was commissioned to design a master planfor the site in 1961. The plan was implemented in phases with the most elaboratestructure, the church, being completed last. Later that year, the church erected aprefabricated Quonset hut as a temporary church facility for Catholic services. St.Frances Cabrini Church was designed by Curtis and Davis in 1961. In 1963, St. FrancesCabrini Church was dedicated and named “Cathedral by the Lake” by Archbishop PatrickCody.The design of St. Frances Cabrini Church was developed to conform to the restructuringof the church in accordance with the Second Vatican Council’s Constitution on theSacred Liturgy. The design itself predates the constitution, but plans to restructure werewell known within the Catholic hierarchy prior to the signing of the Sacred Liturgy. TheParish Priest Gerard Frey expressed a desire to incorporate these principles in the designof the church. The principle of the design was to create a large single space with thecongregation as the focal point of the church. The interior arrangement emphasizedcommunity by the placement of the pews in a fan-like configuration. The interior focalpoint is the arched canopy which was constructed above the marble altar and continuesthrough the roof ending in a 135-foot tapered spire surmounted by a cross, which can beseen throughout the neighborhood.The three pre-stressed thin-shell concrete barrel vaults radiate from the altar creating thefan-like configuration which rests above the rectangular base of the building. The use ofthin-shell concrete construction was unusual at the time of its construction, particularly inNew Orleans. The use of barrel vaults was incorporated into the design to echo the shapeof the Quonset hut in accordance with Father Frey’s wishes. The three vaults alsorepresent the holy trinity as well as reflect the Modernist design principles of the time.The exterior walls are textured brick with a geometric pattern contrasting with theorganic smooth rounded concrete arches and spire. The architects chose brick to blend inwith the neighborhood of primarily post-war one-story brick residences. Portions oforiginal geometric stained glass windows which frame the barrel vaults have beenremoved, but some remain intact. There are entrances located below each arch. Theentryways each retain their original large stainless steel doors and surrounds with thickleaded glass.
The plan is echoed in the building’s interior and utilizes the same modern materials andforms throughout. The interior still retains its structural and design integrity despite theremoval of certain fixtures. While the altar, pews and other non-permanent items havebeen removed from the church, the arched canopy remains intact as the focal point of thechurch. The baptismal font has been removed, but the pyramidal skylight illuminatingthe area and distinctive circular metal enclosure with a symbolic fish design still remain.In addition, the building still retains the sense of place and feelings evoked as intended bythe architect.St. Frances Cabrini Church is unique in its singular design and utilization of severaldifferent structural systems in a complex manner. Its distinctive design incorporating thegeometric brick façade and thin-shell concrete roofing system make it a prominentexample of modern architecture in New Orleans. According to architectural historianArthur Scully, this is an excellent example of a Curtis and Davis structure whichexemplifies "virtuosity in concrete" for which they gained recognition as the premierModern architecture firm in New Orleans. Scully goes on to articulate, St. FrancesCabrini Church “deserves recognition as one of New Orleans modern landmarks” andcalling the structure “a masterpiece.” In 1962, the architectural firm of Curtis and Daviswon an Honorable Mention from the Church Architectural Guild of America as well asan Award of Merit by the Louisiana Architects Association, Honor Awards Program fortheir design of St. Frances Cabrini Church.Throughout their career, Curtis and Davis received over ninety-five awards andrecognition for their Modernist architecture. They worked both nationally andinternationally, but had their biggest impact on the City of New Orleans. They designednumerous modern structures throughout the city. Many of their designs can be found incivic institutions and commercial structures such as the Superdome, the New OrleansPublic Library, the Royal Orleans and Royal Sonesta Hotels, but only a handful ofchurches throughout their thirty-two year partnership. Their innovative designs wereextensively documented by architectural photographer Frank Lotz Miller. Despite thenumber of buildings designed by Curtis and Davis, St. Frances Cabrini Church is the onlyremaining church in New Orleans to utilize a lightweight structural concrete method intheir design principles. One of their most highly acclaimed works, the Rivergate, wasdestroyed, leaving St. Francis Cabrini Church as the finest remaining building toincorporate these design principles. The National Trust for Historic Preservation calls thestructure “a significant and unique work of the firm of Curtis and Davis.” The NewOrleans Chapter of American Institute of Architects recognizes it as one of the most“significant works of modern architecture in the state of Louisiana.” Professor andArchitectural Historian Karen Kingsley considered St. Frances Cabrini Church “agroundbreaking design in Louisiana (and probably the nation), adopting the unified planadvocated by Vatican Council between 1962 and 1965.”St. Frances Cabrini Church is of local significance deriving its primary significance fromarchitectural distinction, making it eligible for the National Register of Historic Placesunder Criteria Consideration A as a religious property that derives merit fromarchitectural value and Criteria Consideration G as a property that has achieved
significance within the last fifty years, as it was constructed 43 years ago. St. FrancesCabrini Church is eligible under Criterion C as it embodies the distinctive characteristicsof the modern design movement and exemplifies the work of the prominent Louisianaarchitecture firm of Curtis and Davis. In addition, St. Frances Cabrini Church maintainsthe seven aspects of integrity required for National Register listing. Its unique design anduse of materials makes this property eligible for inclusion in the National Register ofHistoric Places.Prepared by: Valerie Gomez, FEMA Historic Preservation SpecialistDate: January 22, 2007Resources:Braquet, Stephen., President of the American Institute of Architectects New OrleansChapter. Letter to Historic District Landmarks Commission. November 8, 2006Curtis, Nathaniel. Architectural Notebooks, 1964Gallas, Walter W., Director, New Orleans Field Office of the National Trust for HistoricPreservation. Letter to Historic District Landmarks Commission. Dated: November 7,2006Historic District Landmarks Commission Nomination of St. Frances Cabrini Church.November 8, 2006King, Ronette. Simply Dramatic: City Tour Celebrates Modern Architecture.” TimesPicayune, September 24, 1994Kingsley, Karen. Buildings of Louisiana. New York: Oxford University Press, 2003Program for “Saint Frances Cabrini Church 50th Anniversary Celebration: 1952-2002,Mass of Thanksgiving, November 3, 2002”Rose, Michael S. “Did Vatican II Promote the Reform of Church Architecture?”Architettura della Chiesa, 2004 (http://dellachiesa.com/-/article?a architecturesacrosanctum)
Scully, Arthur. Letters to Historic Districts Landmarks Commission. Dated: October 17,2006, November 3, 2006 and November 4, 2006.Stroik, Duncan. “The Roots of Modernist Church Architecture.” Adoremus Bulletin,Online Edition- Vol. III, No. 7: October 1997 (http://www.adoremus.oth/1097Stroik.html)Tulane University. “The Rivergate (1968 - 1995): Architecture and Politics No Strangersin Pair-A-Dice, A 20th Century Masterpiece Destroyed By Louisiana's Gambling Blitz.”2000 (http://www.tulane.edu/ rivgate/)
U.S. Department of Homeland SecurityFederal Emergency Management AgencySection 106 Review : USGS Quad Location MapMap Name: USGS New Orleans East QuadResource Name: St. Frances Cabrini and Redeemer-Seton SchoolResource Address: Bounded by Prentiss Avenue, Paris Street, Crescent Street, and Cartier Street.Resource Coordinates: 30.01307 N; -90.07814 WFrancesCabrini andRedeemerSchools
U.S. Department of Homeland SecurityFederal Emergency Management AgencySection 106 Review : Aerial View Location MapResource Name: St. Frances Cabrini CampusResource Address: 1500 Prentiss St., New Orleans, Louisiana 70122Resource Coordinates: 30.01482, -90.07677Admin. bldgLife centerschoolElevatedclassroomChurchShed &maintenancebuildingRectory
St. Frances Cabrini Church, 5500 Paris Avenue, New Orleans, LA70122View from ParisAvenue, PreKatrinaInterior facingAltar, PreKatrina
St. Frances Cabrini Church, 5500 Paris Avenue, New Orleans, LA70122Front Façadefacing West(2006)Detail AboveFront Entrance(2006)
St. Frances Cabrini Church, 5500 Paris Avenue, New Orleans, LA70122View facingSouthwest(2006)View facingEast (2006)
St. Frances Cabrini Church, 5500 Paris Avenue, New Orleans, LA70122Interior Detailof ArchedCanopy (2006)Interior FacingAltar (2006)
St. Frances Cabrini Church, 5500 Paris Avenue, New Orleans, LA70122Detail ofBaptismal FontArea (2006)Detail ofDecorative FishEnclosure(2006)
St. Frances Cabrini Church, 5500 Paris Avenue, New Orleans, LA70122Detail ofStained GlassWindowsRemoved(2006)Detail of GoldLeaf underCanopy (2006)
St. Frances Cabrini Church, 5500 Paris Avenue, New Orleans, LA70122View facingNorthwest(2006)View facingSouthwest(2006)
St. Frances Cabrini Church, 5500 Paris Avenue, New Orleans, LA70122View facingEast,Photograph byFrank LotzMiller (1963)Plan Elevationby Curtis andDavis (circa1962)
St. Frances Cabrini Church, 5500 Paris Avenue, New Orleans, LA70122Construction ofthe InteriorCanopy (circa1962)UnderConstruction(1963)
St. Frances Cabrini Church, 5500 Paris Avenue, New Orleans, LA70122View facingNortheast,Photograph byFrank LotzMiller (1963)View facingWest from ParisAvenue,Photograph byFrank LotzMiller (1963)
prefabricated Quonset hut as a temporary church facility for Catholic services. St. Frances Cabrini Church was designed by Curtis and Davis in 1961. In 1963, St. Frances Cabrini Church was dedicated and named "Cathedral by the Lake" by Archbishop Patrick Cody. The design of St. Frances Cabrini Church was developed to conform to the .











