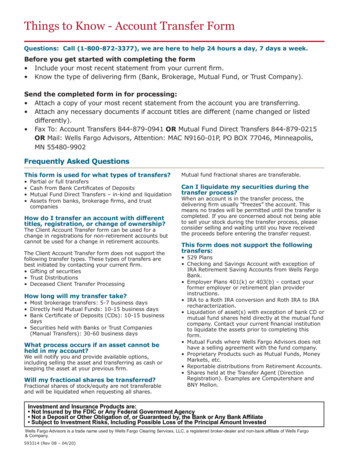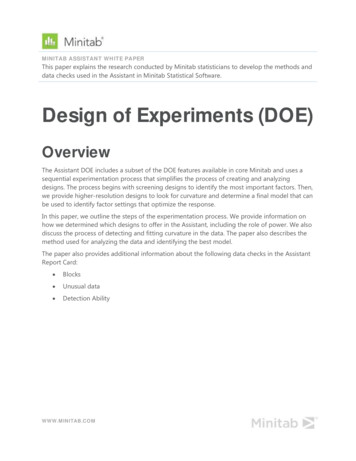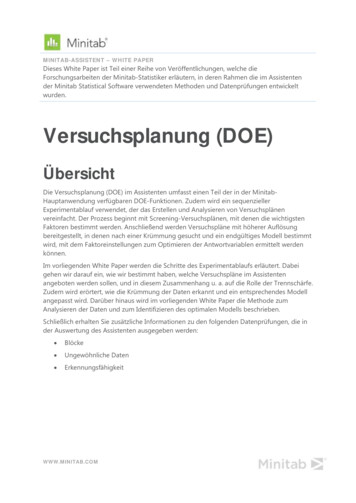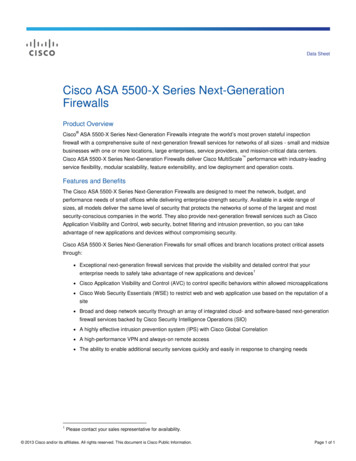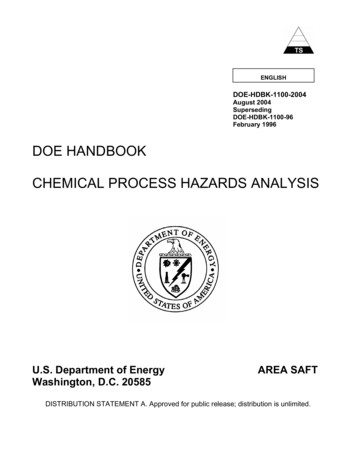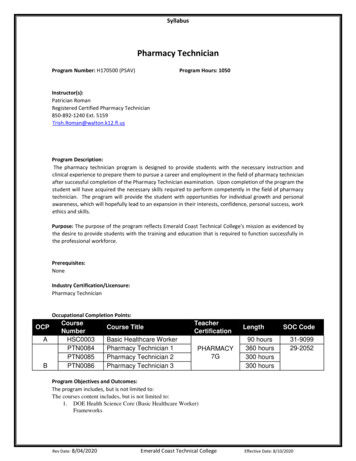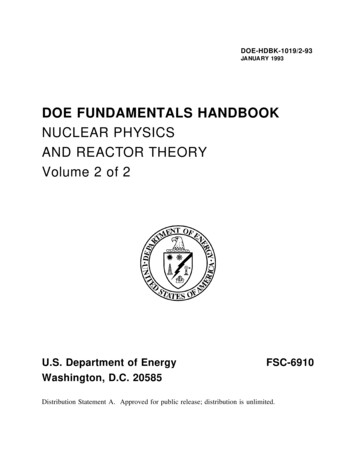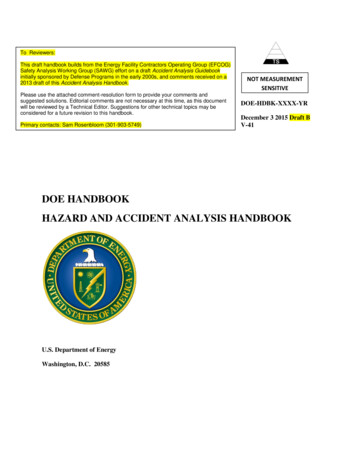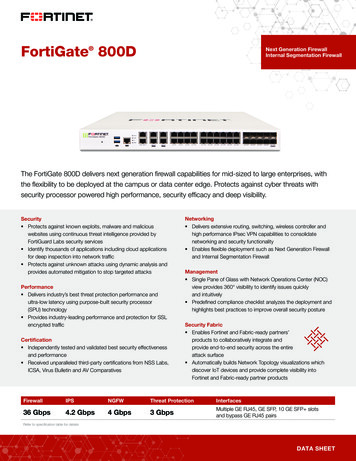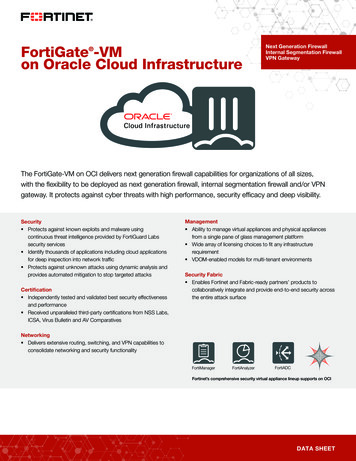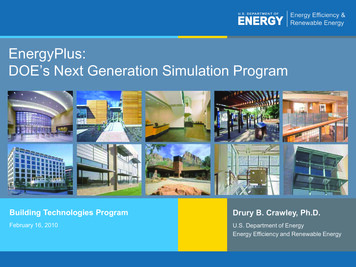
Transcription
EnergyPlus:DOE’s Next Generation Simulation ProgramBuilding Technologies ProgramDrury B. Crawley, Ph.D.February 16, 2010U.S. Department of EnergyEnergy Efficiency and Renewable EnergyProgram Name or Ancillary Texteere.energy.gov
Buildings’ Energy UseEnergyPluseere.energy.gov
Commercial Buildings’ Energy ShareCommercial buildings account for: 18% of U.S. energy 18% of greenhouse gasemissions ( 1,000 MMT ofCO2e) slightly less than India’sentire energy consumptionand GHG emissionsEnergyPluseere.energy.gov
Commercial Square FootageProjections10482722003Plus 38B ft.2new additionsMinus 16B ft.2demolitions6620102030Source: EIA’s Annual Energy Outlook 2009, Table 5.EnergyPluseere.energy.gov
Projected Electricity Growth2010 to 2030, by End-Use Sector (site quad)EnergyPluseere.energy.gov
Projected Increase inCarbon Dioxide Emissions2008 to 2030, by End-Use Sector (MMTCO2-e)EnergyPluseere.energy.gov
Goals for Commercial BuildingsEnergyPluseere.energy.gov
EnergyPlus Fully integrated building,envelope, HVAC, water, andrenewables simulation program Available free atwww.energyplus.gov Originally based on BLASTand DOE-2.1E, far exceedstheir capabilities nowEnergyPluseere.energy.gov
EnergyPlus (cont.) One of the most robust simulation tools available in theworld today Enables integrated energy performance analysis oflow-energy technologies in commercial and residentialbuildings including on-site generation and renewableenergy sources Interfaces available from private sector developers aswell as Web interface Version 1.0 Launched April 2001; twice yearly updates 100,000 copies downloaded to date Windows XP/Vista/7, Linux & MacEnergyPluseere.energy.gov
EnergyPlus Designed for flexibility andexpansion Many new low-energytechnologies Sub-hourly calculations Many output metrics: energy,water, emissions 3,800 pages of documentationand testing/validation reports Weather data for more than2,100 locations worldwide(Google Earth layer forweather gyplusweatherdata.kmz10EnergyPluseere.energy.gov
Buildings Designed UsingEnergyPlusFreedom Tower Building energy simulationof alternatives Aggressive energy andenvironmental goals Code complianceNew York Times Building energy simulationof alternatives Controls, peak demand,energy use impactsEnergyPluseere.energy.gov
Buildings Designed UsingEnergyPlus (cont.)San Francisco Federal Building Natural cross-ventilation system No mechanical cooling inhigh-rise portion Building management controlsSan DiegoSupercomputer Center Thermal simulation Natural displacementventilation analysis Climate analysisEnergyPluseere.energy.gov
“Every building is a forecast.Every forecast is wrong.”Stewart BrandEnergyPluseere.energy.gov
Simulation vs. Operating Energy In DOE’s low-energy building research, simulation hasbeen critical for designing and operating buildings tosupport decision-making BUT, compared tosimulations, realbuildings––––use more energyproduce less powerhave worse controlshave more occupantcomplaints– GIGOEnergyPluseere.energy.gov
Why Use Energy Simulation? Inform energy decisions from earliest phases of design throughconstruction and into operation Help the design team and owner focus energy-use reduction effortswhere they will be most effective Permit assessment of predicted performancewith established benchmarksor project goals Size renewable energy systemsand determine their likely %contribution Evaluate alternatives throughprogramming, design, construction,operation—retrofit, too Simulation is cheaper thanconstructing the wrong building!EnergyPluseere.energy.gov
Using EnergyPlus for SimulationEnergyPluseere.energy.gov
EnergyPlus is an IntegratedSimulation Manager Simultaneous simulation of loads, systems, and plant Air and water loops solved iteratively each time-step Provides tighter coupling between the air- andwater-sides of the system and plant Allows capacity limits to be modeled more realistically Loads “not met” result in zone temperature andhumidity changes Time-dependent conduction– conduction through building surfaces calculated withconduction transfer functions– heat storage and time lags– finite difference, with variable properties to modelphase-change materials17EnergyPluseere.energy.gov
EnergyPlus Version 4.0 Released October 2009 New features include– EnergyManagementSystem implemented, includingEnergyPlus runtime language with numerous actuators.A separate application guide covers its use.– large horizontal openings added to AirflowNetwork fornatural ventilation– plant and condenser HVAC loops merged with significantimprovements throughout– walk-in refrigeration, refrigeration cascade condenser, andrefrigeration secondary loop– evaporative fluid cooler18EnergyPluseere.energy.gov
Private Sector User InterfacesPV modeling by EnergyPlusECOTECTEFENEP-QuickEnergyPlusEasy Energyplus(Chinese)COMFENEnergyGaugeTREAT PlusESP-rEPlusInterfaceHVAC EnergySolarShoeBoxxEsoViewothers .eere.energy.gov
CADD to EnergyPlus Translate CADD to EnergyPlus– International Alliance for Interoperability any CADD software that supports interoperability available since 2001 limited to what CADD tools export—typically only geometry– Green Building Studio (now part of AutoDesk) Web-based conversion of major CADD formats to energy simulation inputs limited coverage requires users to create their CADD drawings in structured way(may not follow designer regular methods) Direct from CADD to EnergyPlus– Graphisoft adding direct export from ArchiCAD to EnergyPlus– Bentley recently purchased HEVACOMP and investigatingdirect link from Microstation Interoperability is key to getting energy simulationmainstream. Other drivers—zero-energy buildings andgreen building rating systemsEnergyPluseere.energy.gov
Google SketchUp and OpenStudio Google SketchUp 3-D environment– intuitive, easy-to-use 3-D drawingsoftware available from Google– popular with architects– powerful API using Ruby programminglanguage OpenStudioEnergyPlus– adds EnergyPlus functionality to GoogleSketchUp (Free and Pro versions)– available free at www.energyplus.gov– distributed under open source license (GPL)– provide feedback during the conceptual phaseof the design process– geometry only—must have energy model inmindeere.energy.gov
Create Geometry from ScratchEnergyPlus ToolbarNew EnergyPlus ZoneIntroduction to EnergyPlus—Part 1. Copyright 2002–2009 U.S. DOEEnergyPluseere.energy.gov
Create Geometry from ScratchPush/Pull ToolIntroduction to EnergyPlus—Part 1. Copyright 2002–2009 U.S. DOEEnergyPluseere.energy.gov
Create Geometry from ScratchUse Rectangle Tool for SubsurfacesIntroduction to EnergyPlus—Part 1. Copyright 2002–2009 U.S. DOEEnergyPluseere.energy.gov
Create Geometry from ScratchEnergyPluseere.energy.gov
Open an Existing Input FileEnergyPluseere.energy.gov
Open/Edit an Input FileIntroduction to EnergyPlus—Part 1. Copyright 2002–2009 U.S. DOEEnergyPluseere.energy.gov
Edit Zone PropertiesEnergyPluseere.energy.gov
Edit a ZoneIntroduction to EnergyPlus—Part 1. Copyright 2002–2009 U.S. DOEEnergyPluseere.energy.gov
Edit Surface PropertiesEnergyPluseere.energy.gov
Run SimulationEnergyPluseere.energy.gov
Run SimulationIntroduction to EnergyPlus—Part 1. Copyright 2002–2009 U.S. DOEEnergyPluseere.energy.gov
Run SimulationIntroduction to EnergyPlus—Part 1. Copyright 2002–2009 U.S. DOEEnergyPluseere.energy.gov
Data VisualizationIntroduction to EnergyPlus—Part 1. Copyright 2002–2009 U.S. DOEEnergyPluseere.energy.gov
Data VisualizationEnergyPluseere.energy.gov
Info ToolIntroduction to EnergyPlus—Part 1. Copyright 2002–2009 U.S. DOEEnergyPluseere.energy.gov
OpenStudio License Developed by NREL Open source project Current version 1.0.4, October 2009 Available for free at www.energyplus.gov Works with free and pro versions of SketchUp Available for Windows and MacEnergyPluseere.energy.gov
OpenStudio in the Design Process Conceptual Phase:– Quickly create building form and massing– Changes based on simulation feedback– Present design proposals to client– Changes based on client feedback Design Development:– Export from SketchUp to CAD tool– Design refinement with CADEnergyPluseere.energy.gov
Limitations of OpenStudio Not a full-featured interface for EnergyPlus– Geometry only– Must still be expert user and/or use other tools inconjunction Not a translator from SketchUp to EnergyPlus– Cannot automatically convert a model– Must have the energy model in mind from the beginningEnergyPluseere.energy.gov
What to watch out for in OpenStudio OpenStudio is still being developed– Make sure to “click into the zone” before addingsurfaces/subsurfaces– Watch for extraneous objects in the IDF file(e.g., walls without zones, windows with no subsurface)– Undo may not work as expected– Synchronization between IDF and SKP files can fail(make sure to save your IDF frequently)– Assign other side surfacesEnergyPluseere.energy.gov
Support Resources EnergyPlus Web site (www.energyplus.gov)–––––free program downloaddocumentationweather data (more than 2,100 locations worldwide)testing and validation reportsdeveloper & commercial distribution licenses User Support Helpdesk– energyplus.helpserve.com– submit questions via Web: energyplus.helpserve.com via email: EnergyPlus-Support@gard.com attach input files as neededEnergyPluseere.energy.gov
Support Resources (cont.) EnergyPlus Yahoo Technical Group– user-to-user forum– join EnergyPlus-Support Yahoo Group athttp://groups.yahoo.com/group/EnergyPlus Support– subscribe by sending email toEnergyPlus Support-subscribe@yahoogroups.com– post messages by sending email toEnergyPlus Support@yahoogroups.comEnergyPluseere.energy.gov
DOE Building Technologies Programbuildings.energy.govEnergyPlus and e.govEnergyPluseere.energy.gov
SketchUp (Free and Pro versions) - available free at www.energyplus.gov - distributed under open source license (GPL) - provide feedback during the conceptual phase of the design process - geometry only—must have energy model in mind. EnergyPlus eere.energy.gov
