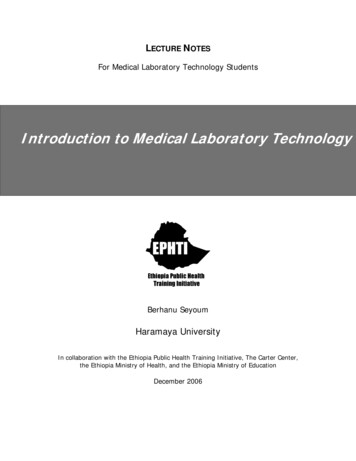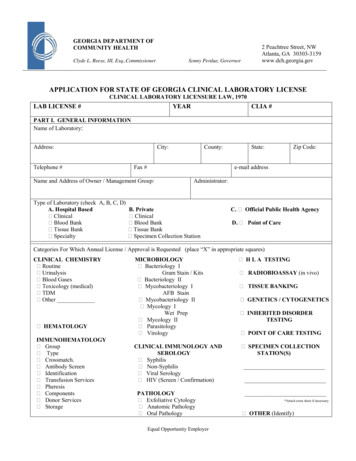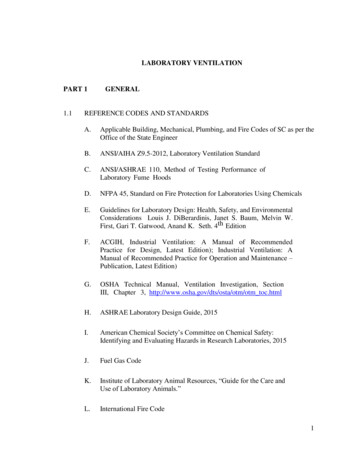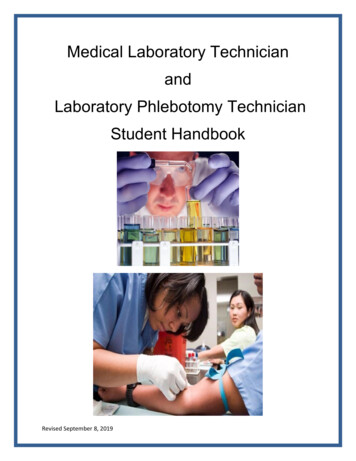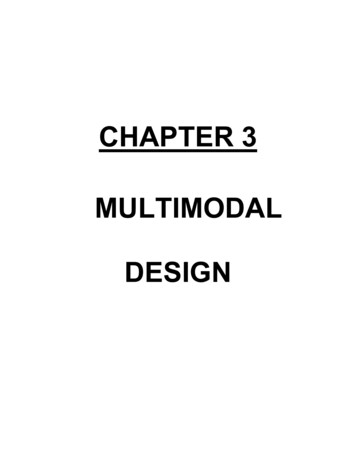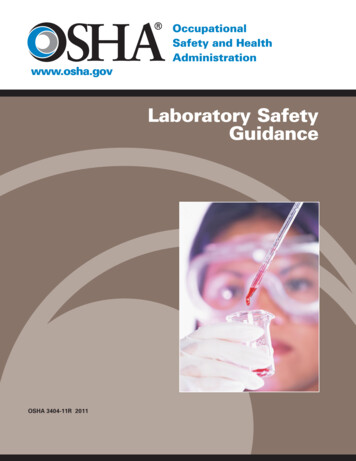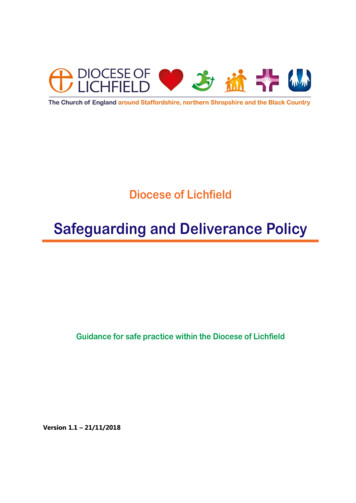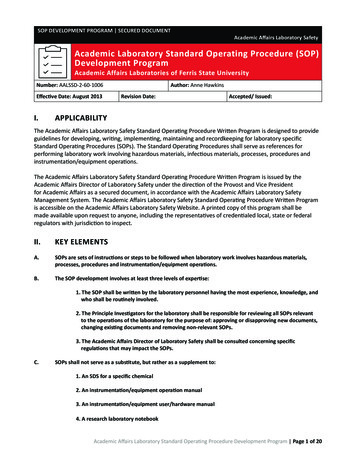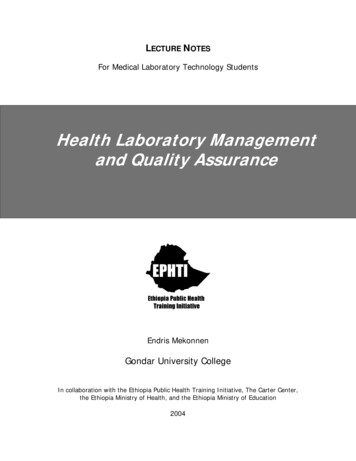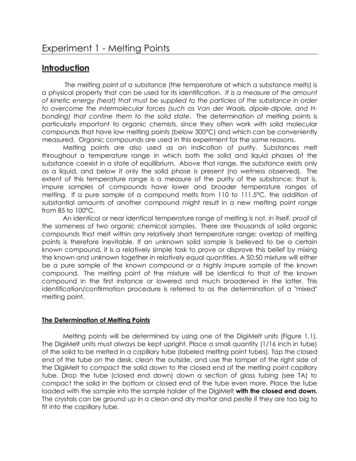
Transcription
LABORATORY DESIGN STANDARD ANDGUIDELINESLaboratory Design Standards and GuidelinesOffice of Environmental Health & SafetyVersion 2.0December 2018Page 1 of 16
Lab Safety Design Standards and GuidelinesPreface:This document has been assembled by the University of Toronto, Department of EnvironmentalHealth and Safety (EHS) with consultation and input from University stake holders. Thisdocument specifically pertains to the built environment of laboratories as it pertains to healthand safety and not operational practices. This document should be read and understood by allparties involved in lab development; please refer to the Roles section to learn more.Scope:These are design and construction standards to be applied to new construction and renovationof laboratories at the University of Toronto. For renovations of existing laboratories or newlaboratories in existing buildings not all requirements will be practical to implement (e.g.changing existing building ventilation systems). For this and other provisions, EHS may providevariations on a case by case basis; Space Designers are responsible for contacting EHS staff forassistance. EHS must be consulted in the early stages of design, design development, andcommissioning of new labs and all renovations to existing labs. We understand that eachproject is different in scope and may require specific hazard assessment. For cases whichnecessitate further consideration, please contact the Office of EHS.As a general reminder, when considering any changes to the workspace such as installing newfurniture, shelving, etc., any work that causes disturbance (e.g. drilling, screwing in, unscrewing,cutting, grinding, scraping, demolition) of the building fabric (e.g. walls, ceilings, flooring)should be vetted through a Facilities & Services Property Manager to ensure that DesignatedSubstances such as asbestos are identified ahead of time. This ensures appropriate workprocedures are used if asbestos, or other Designated Substances, are present. Occupantsshould not perform repairs, maintenance or new installations on their own.In addition to these requirements, there may be other applicable codes & standards (e.g. OntarioBuilding Code and/or Ontario Fire Code) which apply to the planned work. Consult appropriateprofessionals to obtain those requirements. Where legislated codes & standards conflict withthese standards, the stricter requirement shall apply.Roles:Environmental Health & Safety (EHS)Establishes guidelines and standards to ensure compliance with legislation governing laboratoryactivities as it pertains to health and safety, biosafety, radiation safety, and/or chemical safetywithin the applicable municipality, the province of Ontario, and Canada. EHS provides reportsLaboratory Design Standards and GuidelinesOffice of Environmental Health & SafetyVersion 2.0December 2018Page 2 of 16
and recommendations, verifies compliance with regulations when commissioning oflaboratories is carried out.Principal Investigators (PI)In application to this document, P.I. determines the research activities to be carried out in thelab. In collaboration with their Chair, Business Officers, Space Planning unit, and otherapplicable units, the P.I. review requirements to ensure that the lab space will correspond tothe research activities. Refer to the Definitions section to find some of the applicable standards.Project PlannerIn application to this document, coordinates the requirements of these standards andguidelines, and any other applicable standards, codes and/or guidelines with EHS, the PrincipleInvestigators and the contracted constructor, designer or other provider.Project ManagerIn application to this document, the Project Manager is responsible to provide the completed“Laboratory Renovation & Construction Initiation Form” to EHS (Appendix A). For labrenovation, the Project Manager must ensure the laboratory is decommissioned and approvedby EHS prior to allowing contractor access to the laboratory.Definitions and CCACCL#CFIAAgriculture, large animal facilityAnnual Limit of IntakeAmerican National Standards InstituteAmerican Society for Testing and Materials ( ASTM International).American Society of Heating, Refrigerating and Air-ConditioningEngineersBiosafety CabinetBiological Safety Officer (Biosafety Officer)Canadian Biosafety StandardsCanadian Council on Animal CareCanadian Nuclear Safety CommissionCanadian Council on Animal CareContainment LevelMinimum physical containment and operational practice requirementsfor handling infectious material or toxins safely in laboratory and animalwork environments. There are four containment levels ranging from abasic laboratory (CL1) to the highest level of containment (CL4).Canadian Food Inspection AgencyLaboratory Design Standards and GuidelinesOffice of Environmental Health & SafetyVersion 2.0December 2018Page 3 of 16
PHACPPEULCSSBACanadian Standards AssociationEnvironment and Climate Change CanadaEnvironmental Health and SafetyExemption QuantityHigh Efficiency Particulate AirHeating, Ventilation and Air ConditioningInternational Agency for Research on Cancerthe amount of a substance (e.g. poison, virus, or radiation) that issufficient to kill 50 percent of the test population — also referred to as“median lethal dose”Liquefied Petroleum GasMinistry of the Environment and Climate ChangeMinistry of LabourOccupational Health and Safety ActOntario Building CodeOntario Fire CodePrion LaboratoryPublic Health Agency of CanadaPersonal Protective EquipmentUnderwriters Laboratory of CanadaSecurity Sensitive Biological s.htmlLaboratory Design Standards and GuidelinesOffice of Environmental Health & SafetyVersion 2.0December 2018Page 4 of 16
Design Standard – Wet LaboratoriesThese standards are applicable for all wet laboratories at U of T. Any proposed variation fromthese standards must be supported by additional information, which demonstrates, to thesatisfaction of the EHS staff, that the standards are addressed by alternative measures in amanner that offers similar safety. There should be a consideration for providing accessiblelaboratory space for students with disabilities. Additional information on designing accessiblelabs available from www.accessiblecampus.ca.For more information on compliance with room design where animals and/or plants arepresent, please consult the latest edition as applicable the CCAC guidelines on laboratoryanimal facilities – characteristics, design and development, the Containment Standards forFacilities Handling Aquatic Animals Pathogens, and/or the Containment Standards for FacilitiesHandling Plant Pests.All applicable Codes and Standards must also be followed.Laboratory Design Standards and GuidelinesOffice of Environmental Health & SafetyVersion 2.0December 2018Page 5 of 16
Laboratory Design RequirementsChem1Chem2Chem3CL1CL2CL3Rad BasicRadIntermediateRad High PSRAR2Chemical containment 1: lab uses at most low toxicity solvents, low toxicity powders,and dilute acids, may include flammables and combustibles covered under the OFC.Chemical containment 2: lab uses higher hazard solvents, including flammables andcombustibles covered under the OFC and powders and strong/concentrated acids, butdoes not fit the definition of a High Hazard Chemical Lab (Chem3).Chemical containment 3: high toxicity chemicals (LD50 50mg/kg), high hazardcorrosives (HF, aqua regia, piranha, perchloric, chromic etc.), confirmed andprobable IARC carcinogens, confirmed reproductive toxins/teratogens, nanomaterialsand/or when making novel compounds, in addition to Chem2 above.Biosafety containment level 1 is suitable for work involving well-characterized agentsnot known to consistently cause disease in immunocompetent adult humans, andwhich present minimal potential hazard to laboratory personnel and the environment.Biosafety containment level 2 is suitable for work involving agents that pose moderatehazards to personnel and the environment.Biosafety containment level 3 (See #16.2)between 1 EQ and 5ALIbetween 5ALI and 50 ALI (See #16.3)between 50 ALI and 500 ALI (See #16.3)OHSA Sec. 25(2)(h)/University of Toronto requirement/ PHAC CL1 GuidelinesRadiation CNSC GD-52 - Design Guide for Nuclear Substance Laboratories and NuclearMedicine RoomsPHAC Required for all containment zonesPHAC Required for research using animalsRequired for CFIA import permit, and/or NIH funded researchPrionsSSBA or Toxins above trigger quantitiesRisk Assessment based on hazards handbook-second-edition.html#ch4Laboratory Design Standards and GuidelinesOffice of Environmental Health & SafetyVersion 2.0December 2018Page 6 of 16
1. General Laboratory Design Requirements – Architectural1.1. Laboratories shall have separations from public areasby a secured door1.2. Dedicated paper/computer work stations within thecontainment zone to be segregated from laboratorywork stations, biologicals, chemicals, radiologicals,animal rooms, animal cubicles, and post mortemrooms (PM rooms) to minimize the risk ofcontamination of office materials which may bedifficult to decontaminate. This can be achieved bylocating these stations in a dedicated room withinthe containment zone, by installing a physicalpartition (e.g., splash shield) between a paperworkstation adjacent to a laboratory bench, or by locatingpaper/computer work stations in a space inside thecontainment zone but at a distance from benches.1.3. Laboratories shall have door openings to allowpassage of all anticipated equipment e.g. -80 Freezer1.4. Where operable windows exist within thecontainment barrier to include effective pest controland security.1.5. Windows on the containment barrier to be closedand secured at all times. Older buildings may haveHVAC issues that don’t allow windows to be sealed,please contact EHS in such cases.1.6. Window glazing material to provide the appropriatelevel of security as determined by a biosecuritysecurity risk assessment.1.7. Locations must be provided for mounting emergencyposters and other warning signs immediately outsidethe lab.1.8. A storage area will be available for materials andequipment for decontamination and monitoring (e.g.spill kits, survey equipment, etc.)1.9. Space to be provided for the storage of PPE in use,preferably at the entry.1.10. Two-way communication system(s) to be providedinside the containment barrier that allowscommunication between inside the containmentbarrier to outside the containment zone, inaccordance with function e.g. a phone.1.11. Laboratories should provide protection againstvermin and insects. This includes sealing and/orscreening breaks in the containment barrier such aswindows, wiring, pipes, ceiling tiles as applicable, andconduit penetrationsLaboratory Design Standards and GuidelinesOffice of Environmental Health & SafetyVersion 2.0December 2018Chem1 Chem2 Chem3 CL1 CL2 RB CBS ref3.1.1 3.1.2 PS PS3.2.1 3.2.23.2.43.2.5 3.3.9 3.7.18 4.6.373.3.23.3.3Page 7 of 16
2. FinishesChem1 Chem2 Chem3 CL1 CL2 RB CBS ref3.4.1 3.4.12.1. Laboratory flooring must be continuous, non-porousand impervious to liquid2.2. Surfaces and interior coatings, including, but notlimited to, floors, walls, doors, frames, casework,benchtops, and furniture, to be cleanable, nonabsorbent, and resistant to scratches, stains,moisture, chemicals, heat, impact, repeateddecontamination, in accordance with function.2.3. Surfaces to be continuous with adjacent andoverlapping materials to prevent contaminatedliquids from reaching surfaces that are hard to accessand decontaminate.2.4. Floors must be slip-resistant according to function2.5. Flooring will be coved up the walls and cabinets toprevent spills from penetrating underneath e.g. usingbaseboard or cove flooring.2.6. Continuity of seal to be maintained between thefloor and wall. P 3.4.2 3.4.53.4.7 3RA 43. Furnishings3.1. All chair surfaces shall be cleanable, non-absorbent,resistant to stain, moisture and chemicals, andrepeated decontamination, in accordance tofunction.3.2. Benches, countertops, backsplashes, when installedtight to the wall, to be sealed at the wall-benchjunction and continuous with work surfaces.3.3. The counter top should include a lip to prevent runoff onto the floor.3.4. Impervious, resistant surfaces to corrosive materialshall be used for chemical storage areas (cabinets,shelves)3.5. Chemical reagents shelving to be equipped with lipedges3.6. Maximum height of shelving is 96”(2440mm) 3.4.1R R 3.4.4 R RR R RRRRRRRRR 4. Security4.1. An access control system (non-duplicable key,keypad, key fob, other) will be in place to ensure thatonly authorized users can enter the restricted room.For the use of SSBA, contact the senior BSO4.2. If the room is shared with workers not authorized touse the restricted substance, a secondary lockable34RA3.3.53.3.63.3.8For new build and renovated labsBased on Local Risk Assessment / pathogenicity of biological agentsLaboratory Design Standards and GuidelinesOffice of Environmental Health & SafetyVersion 2.0December 2018Page 8 of 16
storage area (refrigerator, freezer, cupboard, etc.)will be provided within the room5. Storage of Chemicals5.1. Adequate storage provision for separation ofincompatible chemicals5.2. Storage for flammable liquids to follow the UofTFlammable Storage: Standard for Storage Cabinets5.3. Separate storage for acids includes corrosionresistant shelving and secondary containment5.4. If large amounts of chemical waste are to begenerated, consider provision for additional exhaustin the short term holding area5.5. Explosion proof refrigerators are required for coldstorage of flammables above their flash pointChem1 Chem2 Chem3 CL1CL2RB R R RARA CBS ref6. Storage of Gas Cylinders6.1. Labs must include provision for safe storage of gascylinders as applicable6.2. Specific support for gas cylinders is required forcompressed gas cylinders in use and stored6.3. Based on a local risk assessment, additionalventilation may be required for the use of toxiccompressed or liquefied gases6.4. Shipping/receiving areas must include a safe storagearea specific for gas cylinders 7. Autoclave57.1. Autoclave to be available within the facility or otheracceptable means of waste treatment/disposal to beprovided7.2. Specific exhaust should be provided if odours fromautoclave will cause health concerns to atory Design Standards and GuidelinesOffice of Environmental Health & SafetyVersion 2.0December 2018Page 9 of 16
8. Biosafety Cabinet (BSC)6Chem1Chem2Chem38.1. A minimum unobstructed distance of 40 cm shouldbe provided between the exhaust outlet on top ofthe cabinet and any overhead obstructions8.2. A 30 cm clearance should be provided on each sideof the cabinet to allow for maintenance access8.3. For ducted cabinets, Class II B1 and B2, pleaseconsult mechanical engineers for the buildingconsiderations8.4. Biosafety cabinets should be located 1.1 m awayfrom any doors and air vents and away from hightraffic areas8.5. Separate electrical circuits are required for each BSCCL1 CL2 RBCBS ref9. Fume Hood(Fume hoods are required if volatile materials or toxic substances are used or stored or if aerosol or gases are likely to beproduced)9.1. Fume hood installations must follow the UofT DesignStandard – Fume Hoods & Fume Hood Exhaust 10. Heat, Ventilation, Air Conditioning (HVAC)10.1.The HVAC system shall not interfere with theairflows of biosafety cabinets or fume-hoods, crossdrafts shall be less than 30% of the face velocity10.2. All air exhausted from the lab will be exhausted tothe outside of the building without recirculation10.3. Room ventilation shall have air changes per hour(ACH) according to the function and the hazardousmaterial used (e.g. 6/3, 8/4 occupied/unoccupied) ormore if required by research requirements. A systemto measure contaminants for the use of on demandventilation can be used for lower ventilation rateswith the approval of EHS.10.4. Room ventilation shall have 6 air exchanges or morefor the use of open source radionuclides10.5. Room shall have inward directional airflow (IDA) withrespect to the surrounding areas such as offices andhallways; IDA is required in newly built labs, andrenovated biological containment level 2 based onrisk assessment, chemical containment 2 or higherhazard labs.10.6. Room air flow shall be from the area of low hazardactivity to the areas of higher hazard activity10.7. HEPA filtration on local exhaust ventilation systemsmay be required for research using nanomaterial6 R R RA R R y Design Standards and GuidelinesOffice of Environmental Health & SafetyVersion 2.0December 2018Page 10 of 16
10.8. Climate controlled rooms (e.g. cold rooms) shouldhave separate temperature controls and adequateair exchange rates according to function. Consultwith EHS.10.9. The renovated or a new build room shall haveadequate temperature and humidity controls toaccount for heat load of equipment and inconcordance with the University of Toronto standardfor the laboratory terminals and control design(Standards available from Facilities & Services).Chem1 Chem2 Chem3CL1 CL2 RBCBS ref 3.6.4RA3.6.5 11. Plumbing – Sinks11.1. Sinks to be provided and located to facilitatehandwashing upon exit from the containment zone.11.2. Sinks provided for handwashing to be equipped with"hands-free" capability.11.3. A separate utility/glassware washing sink to beprovided as applicable to function11.4. Lab sinks must be chemical resistant according tofunction and hazardous material used (e.g. stainlesssteel T316 grade, epoxy resin, or polyolefin material)11.5. Pipes and fixtures must be chemically resistant.11.6. The height of the trap must be sufficient to preventthe negative pressure in the lab from allowing gasesto escape from the drain line (off-gassing)11.7. The sink drain traps will be accessible for monitoringcontamination11.8. Back-flow prevention to be included11.9. Each sink to have an overflow outlet11.10.Faucets with vacuum or cooling lineattachments to include back-flow protection devicesRR R RA 12. Plumbing – Emergency Eyewash and Showers712.1. Emergency eyewash and shower equipment to beprovided in accordance with containment zoneactivities.12.2. All emergency eyewash and showers installationsmust follow the U of T “Safety Eyewash and ShowerStandard”3.6.6.13. Electrical – Power Lines13.1. Sufficient outlets adequately spaced to prevent theuse of extension cords13.2. GFCI circuit interrupters required as per code andwithin 1.5m of sinks7Biosafety containment laboratories could be required to have a removable drain seal/plug in place over the drain, or provide a holding tank.Laboratory Design Standards and GuidelinesOffice of Environmental Health & SafetyVersion 2.0December 2018Page 11 of 16
13.3. Emergency power outlets should be provided in eachlab and properly spaced to run equipment thatrequires continuous power (refrigerators, freezers,incubators, glove boxes, etc.)Chem1RChem2RChem3RCL1RCL2RRBR CBS ref14. Waste Management14.1.Provide space for regular garbage containersand recycling totes14.2.Provide space for safe storage for hazardouswaste14.3.Provide space for required supplies forhazardous waste; labels, pails, totes and jars15. Fire Safety15.1.Laboratory must follow Ontario Fire Codeand other applicable codes and standardsLaboratory Design Standards and GuidelinesOffice of Environmental Health & SafetyVersion 2.0December 2018Page 12 of 16
16.High Hazard Lab Specific Requirements16.1.High Hazard Chemical16.1.1. Labs which boil or heat significant volume of acids ( 1L), or use particularly hazardous materialslike hydrogen fluoride, perchloric acid or other explosive or dangerous persistent materials, mayhave additional requirements for fume hoods or other ventilation of the work area.16.1.2. For highly toxic chemicals, special provisions may be needed to ensure that materials remainwithin a certain area and do not migrate to less well controlled areas. An example of a designconsideration is the provision of an anteroom or a wash up room as the exit to the lab.16.2.Biological Agents16.2.1. For designing a containment level 3 (CL3), prion or large volume ( 10L) biohazardouslaboratory, the U of T Senior Biosafety Officer must be consulted as it may require a licenceamendment or approval by regulatory agency e.g. PHAC, CFIA.16.3.Radiation16.3.1. When designing a room in which sealed sources (other than irradiators), or radioisotopes underexemption quantities are used, no special design requirements are necessary.16.3.2. For designing intermediate and high level open sources radioisotope laboratories, as well asirradiator rooms, the U of T Senior Radiation Safety Officer must be consulted as it may require alicence amendment or approval by CNSC.16.3.3. Cabinet X-ray machines and instruments containing enclosed beam laser, as well as low powerlasers (class 1, 2 and 3R), can be installed in rooms without special safety requirements.16.3.4. When designing a room in which an open beam X-ray machine, open beam class 3B or class 4lasers will be installed, the U of T Senior Radiation Safety Officer must be consulted.16.4.Engineering16.4.1. Physical design of spaces for engineering labs must consider diverse issues including thefollowing: Working at heightsConfined spacesDesign for minimal ladder useLock-out and tag-out of equipmentEngineered noise control at sourceVentilation patternsAir leakage and pressure between spacesLifting devices, cranes, hoists, etc.Safety interlocks for equipment not otherwise protectedLaboratory Design Standards and GuidelinesOffice of Environmental Health & SafetyVersion 2.0December 2018Page 13 of 16
Special wiring for specialized equipmentHeat and cold stressProvision of mechanical aids to prevent unneeded manual material handlingErgonomic designGuarding and ventilation to minimize PPE (respirators, face shields, etc.) requirements forhazards such as the following:o Guarding of pinch points, cutting tools and rotating shafts, etc.o Welding and hot worko Grinders, woodworking equipmento Battery charging stationso Any other equipment that generates a hazardous atmosphere or condition17.Power Supply and Servers17.1.Shielding may be required if power supply and servers are not able to meet the EMF emissionsaccording to University of Toronto standards.17.2.Control access and signage for workers if the EMF emissions are above the U of T interventionlevels.18.Nuclear Magnetic Resonance18.1.Shielding may be required if the equipment is not able to meet the EMF emissions according toUniversity of Toronto EMF Safety Program. Consult the U of T Senior Radiation Safety Officer.19.UV Radiation in Labs19.1.When designing a room in which an open UV source will be installed, the U of T SeniorRadiation Safety Officer must be consulted. Please note that the current University of Toronto UVSafety Program does not cover exposure to solar UV light.20.Sustainability in LabsThe design of the laboratories and support infrastructure will strive to:20.1.Reduce negative impacts on the environment and increase the health and comfort of thefacilities;20.2.Optimize site layout and design to maximize safety and site potential;20.3.Minimize non-renewable energy use;20.4.Use low impact environmental preferred products;20.5.Protect and conserve water;20.6.Enhance indoor environmental quality;Laboratory Design Standards and GuidelinesOffice of Environmental Health & SafetyVersion 2.0December 2018Page 14 of 16
20.7.Optimize operational and maintenance practices;20.8.Integrate low impact environmental best practices with health, safety and productivity;20.9.Emphasize the use of life-cycle cost analysis as a basis for energy investment decisions with a 10year cycle. This allows for the consideration of high-efficiency equipment and designs;20.10.Establish energy efficiency and quality indoor environments as a fundamental project goal alongwith EHS criteria;20.11.Understand and minimize the implications of narrow band operating criteria;20.12.Pursue a whole building and integrated approach to the design. Request and review designenergy performance modeling of the designs. Consider ASHRAE 90.1, Appendix G as the basisfor evaluation;20.13.Encourage clarity and convenience of HVAC systems along with architectural needs such thatconvoluted duct runs, short circuit ventilation, poor lighting do not result;20.14.Design to isolate offices and non-critical support spaces from laboratory modules and whenfeasible cascade airflow from offices to labs; place refrigeration equipment in dedicated roomsusing heat recovery principles;20.15.Incorporate digital BAS for monitoring, control and energy performance verification, integratedwith the University of Toronto BAS Design Standards;20.16.Allow for waste material differentiation, separation and collection;20.17.Not allow once-through condenser cooling or water-based aspirators.References[1] Louis J. DiBerardinis, & others – Guidelines for Laboratory Design, fourth edition, John Wiley andSons, 2013[2] Canadian Biosafety Standards 2nd Edition, Health Canada, 2015[3] Design Guides for Nuclear Substances and Nuclear Medicine Rooms, GD-52, CNSC, May 2010[4] NFPA 801 – Standard for Fire Protection for Facilities Handling Radioactive Materials, 2008 EditionLaboratory Design Standards and GuidelinesOffice of Environmental Health & SafetyVersion 2.0December 2018Page 15 of 16
U of T Institutional Standards:U of T Safety Eyewash and Shower StandardU of T Standard for Inert Cryogenic Liquid Usage in the LaboratoryDesign Standard - Fume Hoods & Fume Hood ExhaustsFlammable Storage: Standard for Storage CabinetsFlammable Liquids Storage: Standard for RefrigeratorsFlammable Liquids Storage: Standard for Storage RoomsUniversity of Toronto - Building Automation Systems - Design Standard and GuidelinesU of T Related Safety Programs:U of T Control Program for Liquid Cryogenic Transfer FacilitiesU of T Laboratory Hazardous Waste Management and Disposal ManualU of T Laboratory Safety ManualU of T Biosafety ProgramU of T Ionizing Radiation Procedures and Polices ManualU of T X-ray Safety ProgramU of T Laser Safety ProgramU of T EMF Safety ProgramU of T Ultraviolet Radiation Safety ProgramLaboratory Design Standards and GuidelinesOffice of Environmental Health & SafetyVersion 2.0December 2018Page 16 of 16
laboratory space for students with disabilities. Additional information on designing accessible labs available from www.accessiblecampus.ca. For more information on compliance with room design where animals and/or plants are present, please consult the latest edition as applicable the CCAC guidelines on laboratory
