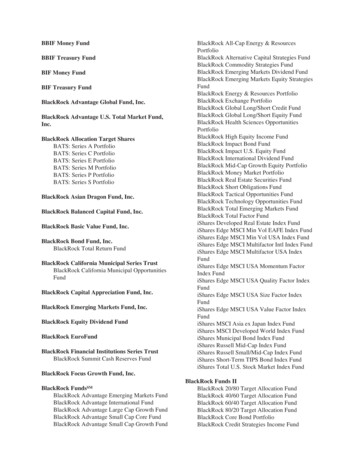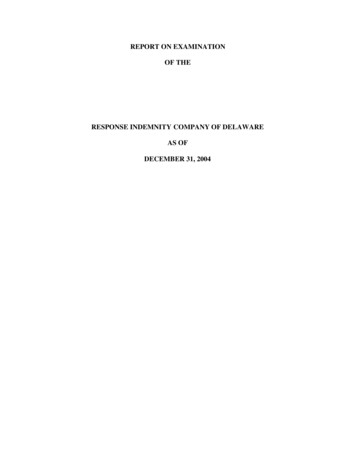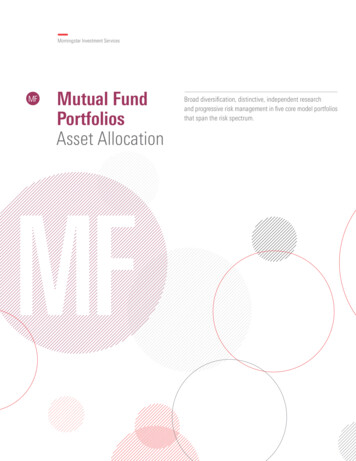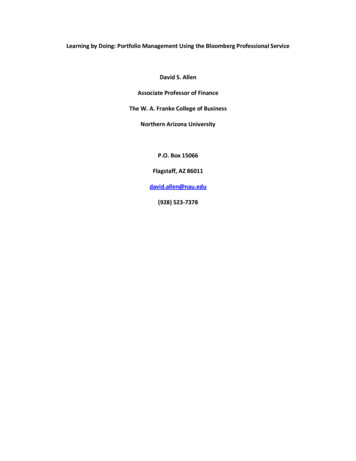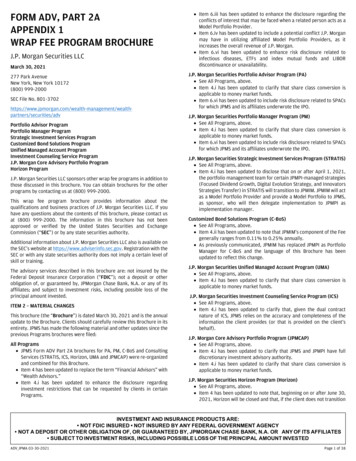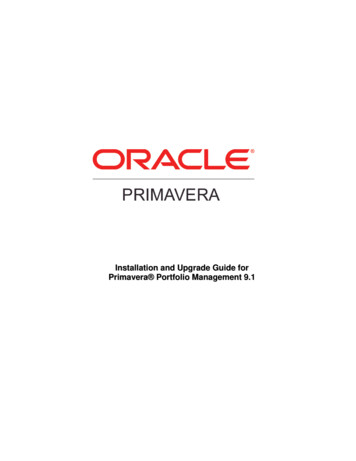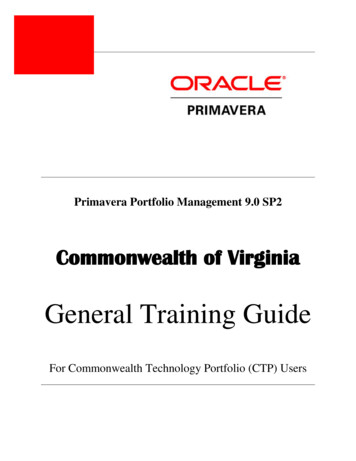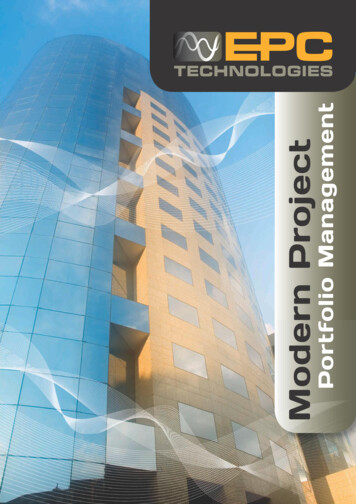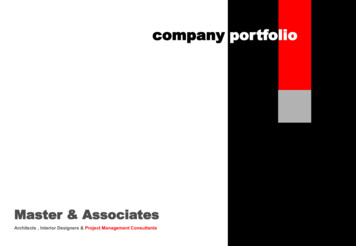
Transcription
company portfolioMaster & AssociatesArchitects , Interior Designers & Project Management Consultants
contents1. Philosophy Philosophy and Background Our Services and Clientele list2. Project Services, delivery andapproach Scope of Services3. Portfolio Selected works Project experience4. The OrganizationEXCELLENCE IN ARCHITECTURE WITH A HUMAN TOUCHMaster & Associates
MASTER & ASSOCIATES,a proprietory firm establishedin 1971 is a multifaceted igningandProjectManagement Services to avaried clientele all over Indiaandinselectlocationoverseas.MASTER & ASSOCIATESis a company that puts thecustomer needs first at alltimes with environmentallysuitable designs for anabsolute relationship with siteand surroundings, viewing ofarchitecture as a methodologyfor a functional upgrade ofend use, value of money withtimelydeliverance.Webelieve in innovation withexperience and intensivepersonal attachment. We ed to the abovemission.LINEAGEThe Firm has its Origin in 1928from the parent firm of M/S.MASTER SATHE & BHUTAwhich single handedly contributedto almost 30% of the totalArchitecturalandPlanningDevelopment in the country from1928 to 1956.COLLABORATIONSMASTER & ASSOCIATES today, is associated with the following prominentAMERICAN Architectural and planning firms with a two way exchange ofinnovations, ideas and experience.M/s. WALD RUKHNE & DOST MONTEREY, South California basedcompany with more than 28 years of experience.M/S. FRANK LYON & STV LYON ASSOCIATES INC., a Honolulubased U.S.A firm with branches all over in U.S.A with an experience of morethan 40 years.1. Philosophy Philosophy and backgroundRelevantextractsrelatedtoHeritage Buildings as constructed byM/s. Master, Sathe & Bhuta theparent firm and featured in “Bombay– The Cities Within” by Ms. ShardaDwiwedi and Mr. Rahul MehrotraMaster & Associates
LIST OF SERVICES OFFERED ARCHITECTURAL DESIGNING. LAYOUT AND TOWN PLANNING. STRUCTURAL DESIGN AND ENGINEERING.CONSTRUCTION EXPERIENCE OF THE FIRMNature of Buildings Designed and Executed PS. QUANTITY SURVEYING AND ESTIMATION.5.UNIVERSITIES AND TRAINING CENTRES. ELECTRICAL ENGINEERING.6.CORPORATE OFFICES.7.COMMERCIAL COMPLEXES.8.BANKS AND INSTITUTIONAL SERVICES.9.RESIDENTIAL APPARTMENTS.10.RESIDENTIAL BUNGALOWS.11.INDUSTRIES: Electronic and computers, Tyre ,Metallurgical. Aviation, Engineering, Paper,Textiles, Pharmaceuticals, Dairy products, NITY CENTRES14.STADIUM AND CLUBS.15.MUSEUMS & WELFARE SERVICES.16.STORAGE PROJECTS. PROJECT MANAGEMENT. INTERIOR DESIGNING INTERIOR DECORATION. LANDSCAPING AND SITE DEVELOPMENTDESIGN. PROPERTY VALUATION. AIR CONDITIONING AND VENTILATIONSYSTEM. INDUSTRIAL SERVICES AND PLANNINGSYSTEM. EFFLUENT TREATMENT PLANT. VERTICAL & HORIZONTAL CIRCULATION& MATERIAL TRANSMIT SYSTEM DESIGN. GRAPHIC AND SIGNAGE17.1. Philosophy Our Services listMARINAS18.SHIP CONVERSION19.FLOATING PONTOONSMaster & Associates
TAJ MAHAL HOTELS/ EAST WEST HOTELS HEWLETT PACKARD DECATHLON GROUP MPTIC ALGERIA ( Ministry Of Post,Technology Information And Communication ) AIRPORT BUSINESS CENTRE Sarl ABC ALGERIA MINISTRY OF SCIENCE ANDTECHNOLOGIES , SUDAN PI DATA CENTERSSELECTED CLIENTELENATIONALSELECTED CLIENTELEINTERNATIONAL VODAFONE CAPTAIN OF PORTS , GOA ANDHRA PRADESH TOURISM AUTHORITY RELIANCE INDUSTRIES LTD. HDFC BANK ICICI. BANK SIYARAM GROUP OF COMPANIES. HINDUSTHAN ZINC. M.L.GROUP OF COMPANIES. ROLTA INDIA LTD. HEXAWARE. TECHNOLOGIES TCIL(TelecommunicationsLimited)ConsultantsIndia BANK OF INDIA MIDC.(MaharashtraCorporation)IndustrialDevelopment MMRDA(MumbaiMetropolitanDevelopment Authority)Regional MTDC GTDC JKTDC RBI (Reserve Bank Of India) BHEL NORTHERN COALFIELD LTD. AIR INDIA.1. Philosophy Our Clientele – List of some ofour National and InternationalClientele INDIAN AIRLINES. ONGC.(Oil and Natural Gas Corporation of India) NIPC. PUNE MUNICIPAL CORPORATION. ULHASNAGAR MUNICIPAL CORPORATION. SASMIRA RAJA BAHADUR MOTILAL PUNE MILLS PARAGON TEXTILE MILLS PVT LTD. BANK OF BARODA SHRIMAD RAMCHANDRA ASHRAM MCGM (Municipal Corporation of Greater Mumbai)Master & Associates
PRE CONSTRUCTION ACTIVITIES1. LAND ORGANISATION : Obtain correct land records - duly verified and surveyed byland records 7/12 and P.R card to tally with areas purchasesand free of encumbrances. Physical measurement of land with all boundaries dulyverified and demarcated. Verification with municipal records and tallying of landwith reservations and stipulations if any. Contour survey and soil investigation report. CONSTRUCTION ACTIVITIES1. PROGRAMMING : Total project programming withvendors collectively and individually with all resources andman power break down and finalization of time schedules.2. SITE ORGANISATION: Temporary site facilitiespower and water arrangement, stores and all necessaryinfrastructure planning.3. CONTRACT DOCUMENTATION With legal and financial formalities, Insurance and labormandatory stipulations compliance.2.PREPARATIONOFDESIGNBRIEF/PARAMETERS : Assessing and detailing clients requirements andpreparing Clients brief. Investigating similar facilities, preparing detailedcomparative report andbase for further working. Assessing brief from codal requirements and siteconstraints. Organizing design team Drawing issual programming, checking and release tocontractual agencies.3. SCHEMATICS : Design submission and technical review of same. Integration of internal planning to Architectural Design. Overlay study of utilities with architectural plans. Schematic Structural scheme review. Brief Estimation Inspection and notes by all municipal authorities at variouslevels.4. TECHNICAL SCHEME : Arranging submission parameters of technical schemes fordesign and utilities team. Finalization of all specifications Quantity surveying on basis of preliminary drawingssubmitted. Estimation of project from total team. Fulfilling requirements of financial institution and projectaccounting needs. Daily site supervision with daily work progress andmeasurements. Weekly Progress repots. Monthly detailed project review. Quantity Control checking and review. Vendor billing and certification. Compliance to all codal formalities. Material procurement follow up and stocking organization. Material testing and acceptability. Daily log of work done. Observing all completion formalities for Statutory andmunicipal approvals. Preparation of as built drawings of all vendors anddisciplines. Preparation of maintenance manual. Submission of drawings toobtaining remarks to drawings. Checklist of defects and follow up verification. Co-coordinating approvals of all departments and preparingmaster schedule for approval.6. BID DOCUMENTATION : Finalization of all contractual and financial conditions. Verification of bill of quantities. Verification of estimates. Pre qualifying vendors with standard criteria. Issual bid document. s. Finalization of all drawings for bidding and commencementof work. POST CONSTRUCTION ACTIVITIES5. SUBMISSION OF DRAWINGS TO AUTHORITIES :various departments and2. Project Services, deliveryand Approach Incite and improvisation to construction techniques. Completion of individual product guarantees, statutorymaintenance requirement and ultimate maintenanceOrganisation. User Handover formalities. Certification of all vendors final accounting. MARKETING STRATEGY Preparation of all base design and backups for interaction withadvt. / graphic agency for marketing material preparation includingbrochures, leaflets, signage, logo, website and walk through. Basic market survey and identification of customer profit. Making presentation as and when required for the project forpotential customers.Scope of Services QUALITY ASSURANCEQUALITY CONTROL measures through staffing organization andchecks is already indicated above and previously. The basicphilosophy to be followed for quality implementation is to anticipateand exercise control prior to implementation .This will consist of Detailed and 100% inspection of all input material Outlining all construction steps and working methodology to labourforce Ensuring availability of all tools and implements prior tocommencement of work Formulating jigs and templates to simplify repetitive works andchecking systems Controlling through supervision at micro level Setting of high acceptability standards for entire workforce.Master & Associates
AssociationsMASTER & ASSOCIATES today, is associated with thefollowing prominent Architectural and planning firms with atwo way exchange of innovations, ideas and experience.M/s. Wald Rukhnke & DostMontereyA South California basedcompany with 28 years ofexperience.Monterey Office2340 Garden Road, Suite100Monterey, CA 93940www.wrdarch.comM/s. Frank Lyon & StvLyon Associates IncA Honolulu based firm with40 years of experience.Honolulu Office45 N. King Street, Suite 501Honolulu, HI 96817-5107,U.S.A.www.lyonassociates.comM/s Eike Becker andAssociatesM/s Anselment, Möller Partner GmbH.An Architectural Firmbased in GermanyArchitectural, infrastructural &Parking Experts in Germany.Berlin OfficeKarlsruhe HeadquartersKörnerstrasse 2576135 Karlsruhe GermanyCharlottenstrasse 4D – 10969 Berlinwww.eb-a.deM/s Wohr ParkingSystemMechanical ParkingSolution Systems based inBerlin.www.amp-parken.deM/s ScholzeMechanical and EngineeringServices at Stuttgart, Berlin.Friolzheim OfficeLeonberger Straße 7771292 Friolzheim Germanywww.woehr.deWon the firstfor :Awardsfor the design competition Mysore State Road Transport Corporation (MSRTC)Bangalore. Appreciation Plaque from M/S. Hinditron Tektronix LtdEXCELLENCE IN ARCHITECTURE WITH A HUMAN TOUCHMaster & Associates
3. Project Selected WorksMaster & Associates
SIDI ABDELLAH , ALGERIA Road, Pathway Network Development. Landscape development. Storm water drainage and Rain water harvesting. Sewage, drainage lines and sewage treatment plant.InfrastructurePlanningat CyberPark Water supply, networking including underground andoverhead storage and filtration system. Electrical High-Tension network with Sub Stationplanning. Street Lighting and Landscape lighting. Natural Gas piping system. Traffic Signals, traffic related signage and safetyrequirements. Telecommunication Networking. Street furniture.DescriptionThe Science and technology New Town Developmentis planned as one of the cities for creating a cluster fortelecommunication, electronics, computer science andhealth industries., constituting Commercial, IndustrialZones ,amenity Zone, Quality housing ,Cultural andSports Facility, .ClientMPTIC Algeria.Area93 Ha 935000 Sq.mts. builtupBudget150 million USDCompletionPeriod2004 – 2018ScopeMaster Plan , Infrastructure and Total DetailedEngineeringMaster & Associates
I.T. TrainingCentreINCUBATOR COMPLEX , ALGERIADescriptionAn intelligent Training Centre for Cyberpark at SidiAbdellah Algeria. Facilities comprise of conferencerooms, classrooms, library and computer centres.ClientMPTIC AlgeriaArea9808.29 Sq.mts .builtup area Phase 1Budget10 million USDCompletionPeriod2004 – 2012 completedScopeConcept Design , Architect ,Interior Designing, ProjectManagement Consultants, Contract Document ,DetailedEngineering with quantity Survey. BMS, HVAC,Electrical and Landscape design.Master & Associates
Research CentreCERTIC COMPLEX , ALGERIADescriptionA start-up research and development centre which willserve as a high quality lab and test cum researchcentre to be set up on a modular basis withpossibility of individual structures for companies inthe hardware or core sectors such as petroleum , gas ,power and telecommunications .The focus would berestricted to high technology fields and non pollutingtest centers.ClientMPTIC AlgeriaArea3704.47 Sq.mts. Builtup areaBudget6 million USDCompletionPeriod2004 – 2012 completedScopeConcept Design , Architect ,Interior Designing, ProjectManagement Consultants, Contract Document ,DetailedEngineering with quantity Survey. BMS, HVAC,Electrical and Landscape design.Master & Associates
TelecommunicationTowerTELECOMMUNICATION TOWER , ALGERIADescriptionAn Intelligent Telecommunication Tower catering tothe entire 108 Ha, Cyberpark at Sidi Abdellah.Facilities designed in the tower comprise ofCommunication and control center, Data Centre,Intranet development, Exchange equipments,Call centre, Video conferencing, E-governanceCentre, E-commerce Centre.ClientMPTIC AlgeriaArea31,218.90 Sq.mts. Builtup areaBudget28 million USDCompletionPeriod2011 2018ScopeConcept Design , Architect ,Interior ument ,Detailed Engineering with quantitySurvey. BMS, HVAC, Electrical and Landscapedesign.Master & Associates
AdministrativeComplex.administration blockCYBER POST & ADMINISTRATION BLOCK , ALGERIADescriptionAdministrational complex , Functional 24 x 7 for the108 ha Cyperpark at Sidi Adbellah Algeria.The complex will have four major activities :Classical postal services, Automated mail services.Multimedia, internet terminals, Back office, with themost modern amenities for an intelligent IT setup.ClientMPTIC AlgeriaArea3704.47 Sq.mts. Builtup areaBudget8 million USDCompletionPeriod2011 – Tender StageScopeConcept Design , Architect ,Interior Designing, ProjectManagement Consultants, Contract Document ,DetailedEngineering with quantity Survey. BMS, HVAC,Electrical and Landscape design.Master & Associates
Medical facilitiesInformationFire stationTechnology CityPoliceCyber post officeLibrary ComplexSoftware buildings and shared software facilitiesHardware buildings and shared hardware facilitiesHigh-tech industryHostelsEducational institutionsResearch and training centersBiotech industryReception and security complexResidential CondominiumsIncubatorData Centre and central command centreHotel ComplexService ApartmentsExhibition CentreAuditorium and Convention hallBoutique OfficesCommercial CentreShopping mallOur ultimate aspiration is to create an exciting placeDescriptionRestaurantsof vision and inspiration. Imagine an environmentPromenade and walkwaysbounded only by imagination itself. Where you canlive, work and be inspired by leading I.T engineers,researchers, scientists, and technopreneurs fromaround the world. A small piece of Sudan with abig part to play in shaping the future.ClientMinistry of Science and technology .Republic of SudanAFRICA TECHNOLOGY CITY (CONCEPTUAL)Area685.45 Acres Plot Area251556.35 Sq.mts. BUABudget300 million USDCompletionPeriod2011 - 2018ScopeConcept Design ,Master Plan, Architect, ProjectManagement Consultants, Infrastructural Planning.Master & Associates
InformationTechnology CityElevation of the sameUnderstanding the distributionView of the IncubatorComplexMain Tower of the ComplexElevation of the sameEntrance GateElevation of thesameDescriptionOur ultimate aspiration is to create an exciting placeof vision and inspiration. Imagine an environmentbounded only by imagination itself. Where you canlive, work and be inspired by leading I.T engineers,researchers, scientists, and technopreneurs fromaround the world. A small piece of Sudan with abig part to play in shaping the future.ClientMinistry of Science and technology .Republic of SudanView of the complex with sectors demarcatedAFRICA TECHNOLOGY CITY (DESIGN)Area685.45 Acres Plot Area251556.35 sqmts BUABudget300 million USDCompletionPeriod2011 - 2018ScopeConcept Design ,Master Plan, Architect, ProjectManagement Consultants, Infrastructural Planning.Master & Associates
Refurbishment and Conversionof INS ViratDescriptionConversion of a retired Centaur class aircraft carrier into a5 star hotel , convention center , Naval Museum boatdocking facility ,ClientAndhra Pradesh Tourism AuthorityArea36,000 sq meters on sea and 30,000 sq meters on land 20,000 sq meters iconic tower BUABudgetRs 850 crores ship and Rs 260 crores land facility 120crores tower costCompletionPeriod2018-2019ScopeConcept Design ,Master Plan, Architect, ProjectManagement Consultants, Infrastructural Planning.Off shore planning of the site facilityDocking the ship and Marina planning with breakwatersMaster & Associates
Refurbishment and Conversionof INS ViratREFURBISHMENT AND CONVERSION OF INS VIRAATDescriptionConversion of a retired Centaur class aircraft carrier into a5 star hotel , convention center , Naval Museum boatdocking facility ,ClientAndhra Pradesh Tourism AuthorityArea36,000 sq meters on sea and 30,000 sq meters on land 20,000 sq meters iconic tower ; BUABudgetRs 850 crores ship and Rs 260 crores land facility 120crores tower costCompletionPeriod2018-2019ScopeConcept Design ,Master Plan, Architect, ProjectManagement Consultants, Infrastructural Planning.Master & Associates
Development of Tourism MasterPlan of PolavaramLand use mapping of the entire siteDesign Development of the housing schemeOption on the Housing SchemeCreation of thetopography in 3-DDescriptionDevelopment of a Tourism Master Plan of an areashowing submergence of the land creating a DamMuseum, Amusement Park , Resorts , Cultural Area andextra zones , infrastructural and other facilities for thesameClientAndhra PradeshAndhra PradeshAreaLand Area running into 500 to 1000 acresBudgetRs 2000 croresCompletionPeriod2018-2019ScopeConcept Design ,Master Plan, Architect, ProjectManagement Consultants, Infrastructural Planning.DEVELOPMENT OF TOURISM MASTER PLAN FOR POLAVARAMTourism Authority , Government ofMaster & Associates
Development of Tourism MasterPlan of PolavaramDevelopment of the culturally significant Ravarapu lake and villageUnderwater activities and treetop housingDescriptionDevelopment of a Tourism Master Plan of an areashowing submergence of the land creating a DamMuseum, Amusement Park , Resorts , Cultural Area andextra zones , infrastructural and other facilities for thesameClientAndhra PradeshAndhra PradeshAreaLand Area running into 500 to 1000 acresBudgetRs 2000 croresCompletionPeriod2018-2019ScopeConcept Design ,Master Plan, Architect, ProjectManagement Consultants, Infrastructural Planning.Tourism Authority , Government of7 star hotel and golf courseDEVELOPMENT OF TOURISM MASTER PLAN FOR POLAVARAMMaster & Associates
Eco – friendly River Development ,Tourist Circuit, Berthing facilitydevelopmentView of the complex with sectors demarcatedMaritimeMuseumand HotelAquarium &Bird ParkTourist Village, open airperformance area andFisherman’s WharfAdventureIslandDescriptionWellness centerClientWork of preparing techno feasibility report and financialmodel for development of river chapora for eco - friendlytourism activities and inland water transport to develop thesurrounding area and generate employment fr localcommunity , to make the project sustainable and overcomethe risk factors of the project , it would includedevelopment of a marina terminal , themed village resortaccomodation , adventure park and aquariumGovernment of Goa,River Navigation Department , Captain of PortsArea18 km River stretch -100,000 sqmts BUABudget1.2 billion Rupees(25 million dollars)CompletionPeriod2015-2017 completedScopeConcept Design ,Master Plan, Architect, ProjectManagement Consultants, Infrastructural Planning.CHAPORA RIVER DEVELOPMENT – URBAN DESIGN (ANALYSIS)Master & Associates
Eco – friendly River Development ,Tourist Circuit, Berthing facilitydevelopmentAquarium and Bird ParkWellness centerTourist Village and stay facilityDescriptionWork of preparing techno feasibility report and financialmodel for development of river chapora for eco - friendlytourism activities and inland water transport to develop thesurrounding area and generate employment fr localcommunity , to make the project sustainable and overcomethe risk factors of the project , it would incldedevelopment of a marina terminal , themed village resortaccomodation , adventure park and aquariumClientGovernment of Goa,Adventure island and facilityRiver Navigation Department , Captain of PortsMaritime Museum area with hotelCHAPORA RIVER DEVELOPMENT (DETAILED PLANNING)Area18 km River stretch -100,000 sqmts BUABudget1.2 billion Rupees(25 million dollars)CompletionPeriod2015-2017 completedScopeConcept Design ,Master Plan, Architect, ProjectManagement Consultants, Infrastructural Planning.Master & Associates
Tier IVDatacentre –First in IndiaDetailed Planning of the samewith division into Occupancyareas, data center core areas ,equipment rooms and backupspacesVODAFONE DATA CENTRE A , AIROLI NAVI MUMBAIDescriptionDesign for Tier IV data centre , LEED PlatinumClientVodafone Pvt LimitedArea5 acres ; 30000 sq meters builtup areaBudgetRs 750 CroresCompletionPeriod2011 - 2018ScopeConcept Design , Structural Design, Architect ,InteriorDesigning, Project Management Consultants, Landscape,Contract Document ,Detailed Engineering with quantitySurvey Project Completion, proof Checking andMarketingMaster & Associates
Tier IVDatacentre –First in IndiaTrussinstallation ofthe datacenterVODAFONE DATA CENTRE A , AIROLI NAVI MUMBAIDescriptionDesign for Tier IV data centre , LEED PlatinumClientVodafone Pvt LimitedArea5 acres; Builtup area 30000 sq metersBudgetRs 750 CroresCompletionPeriod2011 – 2018 completedScopeConcept Design , Structural Design, Architect uralDesign,Interior Designing, Project ManagementConsultants, Landscape, Contract Document ,DetailedEngineering with quantity Survey Project Completion,proof Checking and MarketingMaster & Associates
Tier IVDatacentreInternal ViewsEntry areaElevation / night viewsInauguration by the Chief MinisterDescriptionDesign for Tier IV data centre , LEED PlatinumClientPi Data Center Pvt LimitedArea8 acres ; Builtup area – 100,000 sq metersBudgetRs 500 croresCompletionPeriod2015-2017 completedScopeStructural Design, Architect ural Design,InteriorDesigning, Project Management Consultants, Landscape,Contract Document ,Detailed Engineering with quantitySurvey Project Completion, proof Checking andMarketingPi DATA CENTRE PRIVATE LIMITED , MANGALAGIRI, GUNTUR (DT), A.PMaster & Associates
Tier IVDatacentre3 D - ViewFront ElevationPi DATA RECOVERY CENTRE, COCHIN, KERALADescriptionDesign for Tier IV data centre , LEED PlatinumClientPi Data Center Pvt LimitedArea25000 sq meters plot area ; built up area 17000 sq metersBudgetRs 300 croresCompletionPeriod2017-2020ScopeStructural Design, Architect ural Design,InteriorDesigning, Project Management Consultants, Landscape,Contract Document ,Detailed Engineering with quantitySurvey Project Completion, proof Checking andMarketingMaster & Associates
DatacentreGround FloorExisting BuildingThe Gate complex andwatchman cabinExistingBuildingLarge platform in the centreExisting BuildingExistingBuildingExistingBuildingTypical FloorRevit site contours and levelsDescriptionDesign for Tier IV data centre , LEED PlatinumClientVodafone Pvt LimitedArea5 acres ; 30000 sq meters builtup areaBudgetRs 200 CroresCompletionPeriod2013 - 2020ScopeConcept Design , Structural Design, Architect ,InteriorDesigning, Project Management Consultants, Landscape,Contract Document ,Detailed Engineering with quantitySurvey Project Completion, proof Checking andMarketingSectionVODAFONE DATA CENTRE B , MAHAPE NAVI MUMBAIMaster & Associates
PROTOTYPES DEVELOPED FOR IMPLEMENTATION ACROSS INDIAAddendum – I - Building on arectangular plot with service road runningthrough middle and access on 2 sidesAddendum – II - Building on a rectangularplot with service road on 1 sideDatacentreAddendum – III -Building on a squareplotCOMPLETED SITES ACROSS INDIA – ANDHRA PRADESH , KARNATAKA , MAHARASHTRA , GUJARAT , aryAnkolaGadagNandedGovindpurDESIGN FOR SMALL DATA CENTERS – PAN INDIA – 34 LOCATIONSDescriptionDesign for Transport HubClientVodafone Pvt LimitedArea3000 sq ft per transport hub (34 NOS)total(1,02,000 sq feet builtup )BudgetRs 2 crores per transport hub (total Rs 68 crores)CompletionPeriod2014-2015 completedScopeConcept Design , Structural Design, Architect,Interior Designing, Project ManagementConsultants, Landscape, Contract Document,Detailed Engineering with quantity SurveyProject Completion, proof Checking and MarketingMaster & Associates
DEVELOPED DETAILED DESIGN FOR A TRANSPORT HUBDatacentreBareillyKanpurJhansiCOMPLETED SITES ACROSS INDIA – MADHYA PRADESH , UTTAR PRADESH , arsiAllahabadDESIGN FOR SMALL DATA CENTERS – PAN INDIA – 34 LOCATIONSDescriptionDesign for Transport HubClientVodafone Pvt LimitedArea3000 sq ft per transport hub (34 NOS) (1,02,000 sqfeet builtup )BudgetRs 2 crores per transport hub (total Rs 68 crores)CompletionPeriod2014-2015 completedScopeConcept Design , Structural Design, Architect,Interior Designing, Project ManagementConsultants, Landscape, Contract Document,Detailed Engineering with quantity SurveyProject Completion, proof Checking and MarketingMaster & Associates
MOBILE SWITCHING CENTER , AGARPARA , WEST BENGALDatacentreSuspended false ceiling inloading areaTwo hour fire rateddoors provisionRack Design at Agarpara - completedCompleted battery bankPAC unitsMain floor area with usage of Armstrongfalse ceiling, Metro Grid flooring , Promatecfire rated partitions & cable trays above andbelow false ceiling by legrandDESIGN FOR MEDIUM DATA CENTERS - PAN INDIADescriptionDesign for Mobile Switching CentersClientVodafone Pvt LimitedArea6ooo sq ft per center (total 36000 sq feet builtup)BudgetRs 3 crores per mobile switching centerCompletionPeriod6 months per switching center - 2013-2014 completedScopeConcept Design , Structural Design, Architect ,InteriorDesigning, Project Management Consultants, Landscape,Contract Document ,Detailed Engineering with quantitySurvey Project Completion, proof Checking andMarketingMaster & Associates
Data CentreFloor LayoutCommercialStructurePower RoomOffice RoomVODAFONE IDEA LIMITED MSC- KOLAR ROAD, BHOPALDescriptionDevelopment of a Data center consisting of racks , batteryrooms , false flooring , electrical , mep worksClientVodafone Idea LimitedArea700 square meters builtup area to be consideredBudgetRs 10 croresCompletionPeriod2019- ongoingScopeGap Analysis, Structural Audit, Detail Design, MEPPlanning, Project Management Consultancy, Services Coordination.Master & Associates
Data CentreNew Battery RoomNew LT Panel RoomMSC RoomFloor LayoutVODAFONE IDEA LIMITED CENTER POINT MSC, BHOPALDescriptionDevelopment of a Data center consisting of racks , batteryrooms , false flooring , electrical , mep worksClientVodafone Idea LimitedArea3000 square meters builtup to be considered fordevelopmentBudgetRs 15 croresCompletionPeriod2019- ongoingScopeGap Analysis, Structural Audit, Detail Design, MEPPlanning, Project Management Consultancy, Services Coordination.Master & Associates
Data CentreDescriptionDevelopment of a Data center consisting of racks , batteryrooms , false flooring , electrical , mep worksClientVodafone Idea LimitedArea2000 square meters builtup to be considered fordevelopmentBudgetRs 10 croresCompletionPeriod2019- ongoingScopeGap Analysis, Structural Audit, Detail Design, MEPPlanning, Project Management Consultancy, Services Coordination.Floor LayoutO.M.C RoomBattery RoomElectrical RoomVODAFONE IDEA LIMITED ASHOKA MILLENIUM PLAZA MSC RAIPURMaster & Associates
Data CentreSite LayoutDescriptionProof checking of an existing data centre to check for designflaws and rectification of the same.ClientIdea LimitedArea4274 square meters builtup areaBudgetRs 100 croresCompletionPeriod2018-2019ScopeProof Checking and Services etc checking and peer reviewFalse Ceiling Layout with ServicesVODAFONE IDEA LIMITED - IDEA DATA CENTER, PUNEMaster & Associates
I.T. ComplexML TOWERS, NAVI MUMBAIDescriptionDesign for Intelligent Building of an International classfacility having all utilities with BMS consisting structureof Gr. 10 with 4 floor entry, Atrium Plaza and 3 floorplaza office is available to cater specific needs as retailoutlet (product display, show room, conference centre)ClientM/S. MADDI LAKSHMAIAH & CO. LTD.Area5.0 Acres, 15000 Sq.mts. & other Amenities 5000 Sq.mts.BuABudgetRs 60 CroresCompletionPeriod24 Months completed in 2005ScopeConcept Design , Architect ,Interior Designing, ProjectManagement Consultants, Landscape, Contract Document,Detailed Engineering with quantity Survey ProjectCompletion, proof Checking and MarketingMaster & Associates
I.T. ComplexDetailingML TOWERS, NAVI MUMBAIDescriptionDesign for Intelligent Building of an International classfacility having all utilities with BMS consisting structureof Gr. 10 with 4 floor entry, Atrium Plaza and 3 floorplaza office is available to cater specific needs as retailoutlet (product display, show room, conference centre)ClientM/S. MADDI LAKSHMAIAH & CO. LTD.Area5.0 Acres, 15000 Sq.mts. & other Amenities 5000Sq.mts.BuABudgetRs 60 CroresCompletionPeriod24 Months completed in 2005ScopeConcept Design , Architect ,Interior Designing, ProjectManagement Consultants, Landscape, Contract Document,Detailed Engineering with quantity Survey ProjectCompletion, proof Checking and MarketingMaster & Associates
Marina planning/Berthing facilitydevelopmentLocation and Bathymetric SurveyTerminal BuildingJETTY AND TERMINAL BUILDING AT REIS MAGOS, GOADescriptionWork of preparing a project report and detailed design forquay and center of marine excellence adjoining to theproperty with a terminal building , maintenance area ,yacht showroom , diving academyand necessaryinfrastructure located at Reis Magos, Verem, Goa for thepurpose of Angler cruises ,sailboats , yachting ,specialised events like regattas and expeditionsClientM/s Spark Healthline Pvt. Ltd.Area17700 sq meters built up areaBudgetRs 300 croresCompletionPeriod2016-2018ScopeConcept
An Architectural Firm based in Germany Berlin Office Charlottenstrasse 4 D - 10969 Berlin www.eb-a.de M/s Wohr Parking System Mechanical Parking Solution Systems based in Berlin. Friolzheim Office Leonberger Straße 77 71292 Friolzheim Germany www.woehr.de M/s Anselment, Möller Partner GmbH. Architectural, infrastructural &
