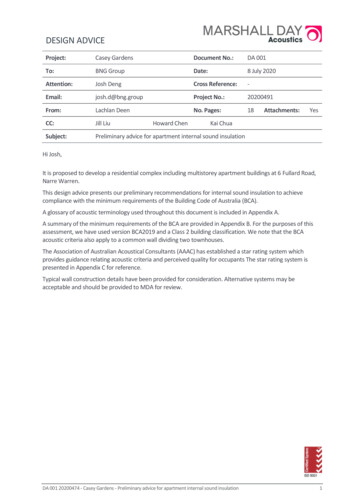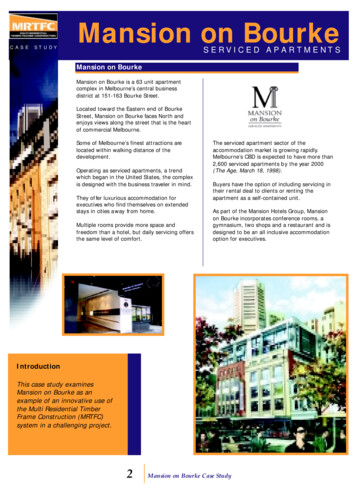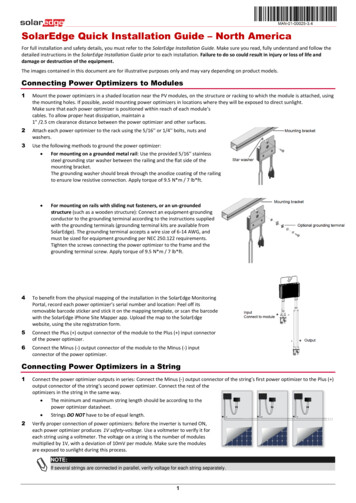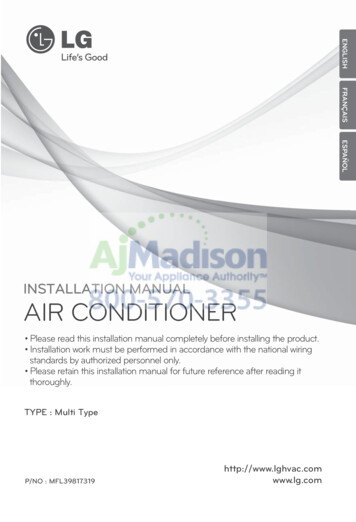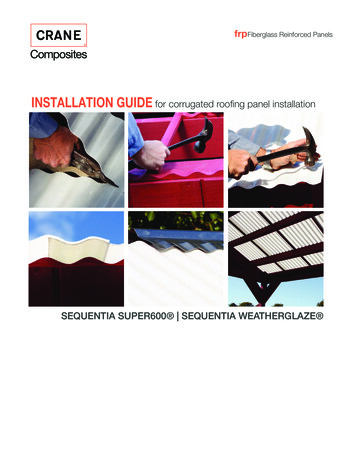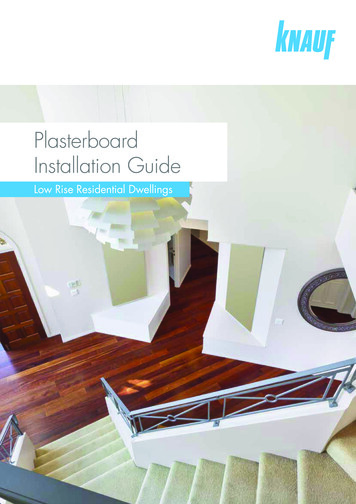
Transcription
PlasterboardInstallation GuideLow Rise Residential Dwellings
DisclaimerKnauf strives to provide to itscustomers and users the bestproducts, advice and guidance thatit can. Online advice is necessarilyof a general nature. Customers andusers remain responsible for theirown choices on design and quality,and for compliance with industryand legal standards beyond thosewhich Knauf itself warrants.About KnaufProducts manufactured andsystems designed by Knauf areproduced in accordance with theBuilding Code of Australia andrelevant Australian Standards.Information in this document isto be used as a guide only andis subject to project approval asmany aspects of construction arenot comprehensively covered. Itis also the responsibility of theproject to determine if Knauf’sproducts and systems are suitablefor the intended application. KnaufPlasterboard Pty Ltd will not beheld responsible for any claimsresulting from the installation ofits products or other associatedproducts not in accordance withthe recommendations of themanufacturer’s technical literature orrelevant Australian Standards.Knauf’s comprehensive range of quality wall and ceiling lining products aredeveloped with specific characteristics to enhance performance and provide fire,water, acoustic and decorative solutions to all construction projects.Knauf has manufacturing facilities around the world and offers a wide range ofsolutions for lightweight construction.These include metal framing, insulation, plasterboard linings, adhesive, jointingcompounds, cornice, wet area sealant along with fire and acoustic sealants.Knauf is committed to providing excellent technical service and sales support tocontinually improve the quality of current products and systems, and to identifyinnovative products, systems and solutions.In Australia, Knauf has manufacturing facilities located in Sydney, Melbourne,Bundaberg and Brisbane which supply plasterboard, compounds, cornice andassociated products and systems to the Australian building industry through itsnational distribution network.Knauf technical information isregularly updated. To ensure thisdocument is current with the latestinformation, visit:knaufplasterboard.com.au orknaufmetal.com.au orplease contact Knauf’s CustomerService Centre on1300 724 505(Knauf Plasterboard) or1300 725 675(Knauf Metal)PRODUCT PROPERTIESWarrantyKnauf Plasterboard and Knauf Metalproducts are guaranteed by a 10Year Warranty.Water ResistantImpact ResistantVisit knaufplasterboard.com.au orknaufmetal.com.auSound ResistantInterior DesignVersion 7June 2018A range of Knauf products are certified by GlobalGreenTag to GreenRate Level A, a product certificationscheme recognised by the GBCA. Level A recognitionwill achieve 100% of the Green Star points within therelevant materials categories. Any product which featuresthe tag is certified.2
Contents12INTRODUCTIONIntroduction4Product range and applications5BUILDING WITH PLASTERBOARDMaterial propertiesCare and use34811INSTALLATIONLevels of finish18Fasteners20Ceilings22Walls38Wet areas46Back-blocking58FINISHING PLASTERBOARDJointing plasterboard64Cornice installation68Painting plasterboard70Glancing light723
IntroductionThe Australian Standard for installing and finishing plasterboard is AS/NZS2589-2017, Gypsum linings – Application and finishing.This Plasterboard Installation Guide includes information on non-fire rated installation of Knauf plasterboard in lowrise residential dwellings (Class 1 buildings according to the National Construction Code). It also presents Knauf’srecommendations for best practice in plasterboard installation so the desired ‘Level of Finish’ is obtained for theapplication.Unique to Knauf OPAL is the premium solution for walls and ceilings providing superior noise reduction, impactresistance along with optimal aesthetics.This guide covers the internal application of standard products such as MastaShield and SpanShield as well as detailsfor inclusion of OPAL, WaterShield for wet areas and cornice fixing for decoration. Installation details are alsoincluded for typical applications including garage ceilings and external ceilings such as alfresco areas.Knauf has a wide range of product solutions that can assist in tailoring each project to the needs of both the homeowner and trades including specialist plasterboards, compounds and cornice.The Knauf Knowhow complementary service offer provides specialist technical support advice with regards to howbest to use the complete range of Knauf products and systems in your project.4Technical Advice 1300 724 505 knaufmetal.com.au
1INTRODUCTIONProduct Range and ApplicationPRODUCT RANGE AND APPLICATIONTAbLE 1 Primary Application of Knauf PlasterboardsDutyProductSolution ForPrimary ApplicationWallsCeilings MastaShieldStandard wall liningSpanShieldStandard ceiling liningCurveShieldDesigned curved forms WaterShieldWet areas in bathrooms, toilets and laundries OPALSound and impact resistant and Premium Level 4 Finish* DesignpanelFor aesthetic and acoustic comfort *For more information on OPAL technology refer to the latest OPAL Installation Guide on the websiteTAbLE 2 Knauf Plasterboard Sizes and WeightsKnauf *(kg/m²)Properties2400 2700 3000 3600 4200 4800 600010MastaShield13SpanShieldWaterShield1010 1350 1200 1200 13501200 1200SoundShield131200CurveShield6.51200OPAL10 135013 13501200 6.48.4Available under the KnaufCarbon Neutral program7.0 7.5 9.4 12.3 Available under the KnaufCarbon Neutral program4.91200 1350 8.4*Weights indicated are nominal.Special sizes available, minimum order quantity and lead times apply.Square Edge/Recessed Edge and Square Edge/Square Edge available, minimum order quantity and lead times apply.Acoustic Walls &Ceiling LiningsSurfacePatternThickness(mm)Size(mm)Edge TypeWeight*(kg/m2)Absorption**(αw/NRC)Properties4 x RecessedG2FDesignpanelQ2FM2F12.51200 x 2400 8.9up to 0.651200 x 2400 8.8up to 0.701200 x 2400 8.9up to 0.60*Weights indicated are nominal.**Acoustic absorption is dependent on cavity depth and insulation (minimum cavity of 30mm).***Alternative perforations patterns available to order. Stocked in Australia Stocked item in some locationsTechnical Advice 1300 724 505 knaufplasterboard.com.au5
building withPlasterboard6
2.1Material Properties8Benefits of Lightweight Construction9Environmental Benefits9Dimensional Stability9Fire Resistance10Thermal Properties10Safety102.2Care and Use11Storage, Delivery and Handling12Condensation and Ventilation13Exposure to High Humidity14Exposure to Excessive Heat14Technical Advice 1300 724 505 knaufplasterboard.com.au7
bENEFITS OF LIGHTWEIGHTCONSTRUCTION9ENVIRONMENTAL bENEFITS9DIMENSIONAL STAbILITY9FIRE RESISTANCE10THERMAL PROPERTIES10SAFETY108MaterialPropertiesKnauf wall and ceiling linings are available with awide range of properties for different applications fromsubstituting the look and feel of masonry to aestheticceiling linings that absorb sound.Along with providing these solutions, Knauf offers a suiteof Knowhow services to help bring your project to life frominstant online calculators and system selectors to personaltechnical advice and all backed by a 10 year Knaufproduct warranty.Technical Advice 1300 724 505 knaufmetal.com.au
MATERIAL PROPERTIESPlasterboardbenefits of LightweightConstructionLightweight construction is the efficient use ofcomponent materials, to provide an effective compositeperformance; the result is a vast range of combinationsso that the desired performance can be customised.Lightweight construction is so called because it canachieve high performance while minimising the overallweight and cost of the entire building.A typical lightweight wall construction consists oftimber or Knauf steel framing, insulation and Knaufplasterboard and or other lining board.Knauf steel studs are an efficient, non-combustible wayof providing framing for Knauf plasterboard and otherlining materials.Knauf Earthwool acoustic and thermal insulationenhances the performance of walls and ceilings.Plasterboard is made from a core of a naturallyoccurring mineral called gypsum, also known ascalcium sulphate dihydrate or CaSO4.2H2O. The core issandwiched between two layers of heavy duty recycledpaper. The face paper is suitable for painting orwallpaper. Plasterboard has square profile cut ends andlong recessed edges to enable easy jointing.Knauf manufactures plasterboard to strict internalstandards which meet or exceed the requirements ofAS/NZS 2588:1998, Gypsum Plasterboard.The Australian Standard for plasterboard installation isAS/NZS 2589:2017, Gypsum linings – Applicationand finishing.Where extreme water resistance is required, KnaufPermarock is a solid, engineered wall and ceiling liningmade from inorganic aggregated cement with glass fibremesh embedded in both the face and back. Availablefor both indoor and outdoor application, it is the idealtile substrate and provides a solid and dry foundationfor external rendered and painted façades.2.1Environmental benefitsKnauf plasterboard is an ideal product for sustainableconstruction. As a lightweight building material, Knaufplasterboard reduces transport costs and emissionsas well as the total weight of buildings. KnaufPlasterboard is 100% recyclable, with low embodiedenergy, and made largely from a naturally occurringmineral – gypsum. The liner paper used to make Knaufplasterboard is biodegradable and made from recycledpaper such as waste newspaper and cardboard.The Knauf plasterboard manufacturing process operatesunder strict environmental guidelines:Efficient use of energy and water including heatrecovery and storm water collectionEffective collection and monitoring of dustOngoing waste and raw material usage reductionMinimisation of plant impact on surroundingsSince 2009 Knauf Australia has introduced a numberof initiatives to reduce carbon emissions which hasalso resulted in the first certified carbon neutral opt inprogram for plasterboard.Combining Knauf plasterboard with lightweight framingsuch as timber or Knauf steel provides a vast array ofsystem performances, which can be efficiently gaugedto the precise needs of any project. Knauf's lightweightsteel framing is both strong and durable, and like Knaufplasterboard has the potential to be fully recycled at endof life.For more information refer nal StabilityPlasterboard is dimensionally stable when compared toother building materials. Two measures of dimensionalstability are listed below:Thermal coefficient of linear expansion ( ) 16.7 x 10-6 / C, measured unrestrained over thetemperature range of 3 C – 32 CHygrometric coefficient of expansion 6.5 x 10-6 / % RH, measured unrestrained over theRelative Humidity (RH) range of 10% – 90%Technical Advice 1300 724 505 knaufplasterboard.com.au9
2.1MATERIAL PROPERTIESPlasterboardFire ResistanceAll plasterboard is naturally fire resistant and isclassified as non-combustible according to the NationalConstruction Code (NCC) Volume One, Section C1.9.The core slows down the spread of fire by releasingchemically bound water when heated. This is a similarprocess to evaporation and aids cooling. Knauf steel isnon-combustible and like Knauf plasterboard may beused in Type A construction according to the NCC.Thermal PropertiesTHERMAL 'R' VALUEThe R-Value of plasterboard is a measure of its thermalinsulation ability. Higher numbers indicate a betterinsulator. The values for plasterboard are:10mm plasterboard 0.059 m2.K/W13mm plasterboard 0.076 m2.K/W16mm plasterboard 0.094 m2.K/WSteel conducts heat very well so a thermal break isneeded when steel studs are used to construct externalwalls. Refer to the NCC for further details.SPECIFIC HEAT CAPACITYSpecific heat capacity is the amount of heat energy requiredto raise the temperature of 1 kg of material by 1 C.Plasterboard is 1090 J/kg/K.Steel is 490 J/kg/K.SafetySteel and plasterboard are not classified as hazardousaccording to the criteria of Safe Work Australia. Theyare non-toxic and non-flammable.Safety Data Sheets (SDS) are available atknaufplasterboard.com.au or by calling1300 724 505.Some plastering compounds have safe handlingrequirements. [Refer to the health and safetyinformation printed on the compound packagingfor details].10Technical Advice 1300 724 505 knaufmetal.com.au
STORAGE, DELIVERY AND HANDLING12CONDENSATION AND VENTILATION13EXPOSURE TO HIGH HUMIDITY14EXPOSURE TO EXCESSIVE HEAT14Care and Use11
2.12.2CARE AND USEPlasterboardStorage, Delivery and HandlingWall and ceiling linings must be kept dry and should be stacked clear of the floor using supports not more than600mm apart as shown in Figure 1. If outdoor storage is unavoidable, linings and accessories should be fullyprotected from the weather. Plasterboard that has been exposed to direct sunlight, or has been fixed and left standingunpainted for long periods, may become discoloured. If this happens, it must be sealed with a solvent borne stainsealer undercoat as recommended by the paint manufacturer.Plasterboard finishing compound must not be left unpainted as it becomes susceptible to moisture absorption and candevelop shrinkage defects or become powdery and flake off if painting is attempted. Plasterboard ceilings should notbe left unpainted as they may absorb moisture from the atmosphere and sag.Reduce the possibility of damage to plasterboard, arrange delivery to site immediately before installation. Duringdelivery, care should be taken not to damage recessed edges.Exposure to excessive humidity during storage can result in plasterboard becoming damp and soft, and may appeardefective. In this case allow the plasterboard to dry out and handle with care during installation.To help protect plasterboard from absorbing humidity:Avoid open sources of water such as wet floorsWrap the plasterboard with plastic overnight when storing outsideProvide ventilationInstall soon after deliveryInstall during dry weather for best resultsStore Knauf steel products where they are not in constant contact with water or in wet environments for extendedperiods. Avoid exposure to airborne contaminants such as sea spray.For further information on storage, delivery and handling of plasterboard visit www.awci.org.au (industrypublications).FIGURE 1 Correct pallet storage12Technical Advice 1300 724 505 knaufmetal.com.au
CARE AND USEPlasterboardCondensation andVentilationPlasterboard must not be installed until the building isweatherproof, particularly in coastal areas subject tosea spray. Complete all exterior doors, walls, windowsand the roof before installing plasterboard. Preventrain from entering buildings, avoid water on floors orother sources of open water and allow wet concrete ormasonry to dry. These precautions will reduce excessivehumidity that may be absorbed by timber or unpaintedplasterboard and minimise defects caused by timbershrinkage or moist plasterboard.Condensation of water onto either the face or back ofthe plasterboard must be avoided. Insufficient protectionfrom condensation can result in joint distortion,plasterboard sagging, mould growth and fastenerpopping.Many inter-related factors must be taken into accountto control condensation. Good practice is to make useof wall and ceiling insulation, vapour barriers, andespecially ventilation. Ventilation must be considered forthe spaces in walls, under floors and in particular underroofs.2.2To minimise the effects of condensation:Use WaterShield to increase protection againstmoistureUse moisture barriers, sarking, and insulation.However, it is important that the right type isselected for the construction type and that it isinstalled correctly [Refer to the manufacturer’sspecifications]Use foil backed insulation under metal roofswhich are susceptible to forming condensationInstall eave vents, gable vents and roofventilators in the roof cavity [Refer to Figure 2]Remove humidity from bathrooms via anexhaust fan to the outsideUse a quality paint system to provide protectionagainst paint peeling and condensation soakinginto plasterboard and compoundsEnsure the building design controls condensation onthe steel components so they are not constantly wetIn hot and humid climates where the building is airconditioned below the dew point of the outside air,the wall and ceiling framing members and internallinings should be fully protected by moisturebarriers to separate them from the humid externalair. The moisture barriers should be thermallyinsulated to maintain them at a temperature abovethe dew point.FIGURE 2 Condensation and ventilationTechnical Advice 1300 724 505 knaufplasterboard.com.au13
2.12.2CARE AND USEPlasterboardExposure to High HumidityGLASS OR STAINLESS STEEL SPLASHbACKCeilings in rooms such as indoor swimming pools andcommunal showers are subject to long periods of highrelative humidity (above 90%). The use of plasterboardon these ceilings is not guaranteed by Knauf. PermaRockCement Board Indoor is recommended for these areas.AS 5601.1-2013 Gas Installations allows plasterboardto be used behind splashbacks near domestic gasburners as follows:WaterShield completely covered with a waterproofmembrane complying with AS/NZS 4858:2004 maybe used for walls in rooms subject to long periods ofhigh relative humidity. Vertical junctions and wall to floorjunctions must also be waterproof.For rooms with intermittent periods of high relativehumidity such as bathrooms, WaterShield may be used.In these rooms a source of ventilation is required toenable removal of excess moisture, such as an openwindow or exhaust fan.Exposure to Excessive HeatPlasterboard is an ideal building material for normalambient temperatures. It is not suitable for long periodsat elevated temperatures such as installed near fireplaceflues or chimneys. FireShield is no exception. It isdesigned to slow down a fire, not to resist constantelevated temperatures.Behind ceramic tiles any plasterboard may be used ifthe ceramic tiles are minimum 5mm thickIf clearance to glass or stainless steel splashback is200mm* or more then any plasterboard may beusedIf clearance to glass splashback is less than 200mm*then 10mm plasterboard may be used if the glass ismarked as 'toughened safety glass'Clearance to stainless steel splashback is lessthan 200mm* then 6mm fibre cement over 10mmplasterboard may be used if the steel is at least0.4mm thick*Clearance is measured from the edge of the nearestburner to the splashback.The effect of high temperatures on plasterboard is tochemically dehydrate the core. This process generallybegins at around 80 C but can occur at lowertemperatures under certain conditions.AS/NZS 2589:2017, Gypsum linings – Applicationand finishing , states that plasterboard must not beexposed to temperatures above 52 C for prolongedperiods.Heat generating appliances have installation instructionsfor the correct distances between plasterboard liningsand heat sources. The National Construction Code(NCC) also has requirements for installation of heatingappliances.14Technical Advice 1300 724 505 knaufmetal.com.au
Knowhow to help bringyour project to lifeChallenges are a natural part of every project and we believe they drive innovation.The Knauf Knowhow Suite is developed through dialogue and an understanding of your challenges- Delivering unrivalled value and expertise to your project management and specification process.Discover the suite of Knauf’s architectural tools and technical support services.bIM tionsOnlineCalculatorsIn this way we are able to helpand become part of your solution.For more information visit knaufplasterboard.com.au/knowhowTechnicalSupport
Installation16Technical Advice 1300 724 505 knaufmetal.com.au
3.1Levels of Finish18Australian Standard Requirements18Level 3 Finish19Level 4 Finish19Level 5 l Requirements23Plasterboard Layout27Plasterboard Fixing27Garage Celings33External Ceilings353.4Walls38General Requirements39Plasterboard Layout40Plasterboard Fixing403.546Wet AreasWet Areas Using Plasterboard47Definitions47Wet Area Requirements48Waterproofing Requirements By Area49General Requirements51Framing51Plasterboard Fixing51Construction Details543.658back-blockingBack-Blocking Requirements59Back-Blocking Ceiling Recessed Joints59Back-Blocking Butt Joints On Ceilings And Walls59Technical Advice 1300 724 505 knaufplasterboard.com.au17
AUSTRALIAN STANDARDLevels of FinishREQUIREMENTS18LEVEL 3 FINISH19Plasterboard is finished using jointing compounds, which aresanded and then painted to achieve an even appearance.LEVEL 4 FINISH19LEVEL 5 FINISH19No building lining system has a surface that is perfectlyflat and totally free of imperfections. By paying attention toframing, plasterboard sheet orientation, paint finishes andlighting conditions, it is possible to attain the perception offlatness.Careful workmanship is required at each stage ofconstruction to achieve a high quality finish. If faults are notcorrected at the earliest opportunity it may be impossible todisguise them afterwards. In addition, there are some keydesign principles that should be followed to avoid conditionsknown to highlight imperfections.Australian Standard RequirementsThe plasterboard installation standard AS 2589:2017,Gypsum linings – Application and finishing, refers to three‘Levels of Finish’ (Levels 3, 4 and 5). The standard nominatesLevel 4 as the default finish unless otherwise specified.Installation in accordance with Knauf instructions will achievea Level 4 Finish.18Technical Advice 1300 724 505 knaufmetal.com.au
LEVELS OF FINISH3.1FRAMING REQUIREMENTS FOR EACHLEVEL OF FINISHLevel 5 FinishAustralian Standard 2589 defines allowable deviationsin the flatness of the framing surface to achieve therequired level of finish. Framing members must have aminimum fixing face width of 32mm for screw fixing and35mm for nail fixing. Framing should be true, plumb andlevel. Before installing plasterboard, the frame must beflat enough for the required level of finish. Over a 1.8mstraight edge the frame must not deviate more than theA Level 5 Finish is the highest level of finish defined inthe Australian Standard. Installation of the frame andplasterboard, finishing with compounds and the correctapplication of paint all contribute to a Level 5 Finish. Evenif completed correctly, a Level 5 Finish may not result in allsurface deviations being concealed, only minimised.values listed in Table 3.Level 3 FinishA Level 3 Finish is recommended where no decorationis required such as walls above ceilings and concealedstorage areas. The requirements for a Level 3 Finish are:Framing as per the requirements in Table 3A bedding coat and second coat on all face layerjoints and cornersLevel 4 FinishLevel 4 is the default finish and is recommended for mostapplications when lighting is favourable and light colour,matt or low sheen paints are used. The requirements for aLevel 4 Finish are:Framing and back-blocking as per the requirementsin Table 3A Level 5 Finish is recommended where gloss, semi-glossor dark colour paints are used, or in harsh or criticallighting conditions which are referred to as glancing light.Higher standards are required for frame flatness, jointingand back-blocking. It involves coating the entire wall orceiling to provide an even surface texture and porosity,which helps conceal joints and fixing points. The coatingmay be sprayed, rolled or trowelled over the surface.The requirements for a Level 5 Finish are:Framing as per requirements in Table 3Back-blocking of all ceiling joints and wall butt jointsJoints finished as detailed in Section 4.1 Three CoatJointing SystemApplication of an additional coating over the entiresurface to provide uniform texture and porosityA quality three coat paint system as detailed inSection 4.3 Painting PlasterboardFace layer joints finished as detailed in Section 4.1Three Coat Jointing SystemFor a premium Level 4 Finish use OPAL. [Refer tothe latest OPAL information on the website]A quality three coat paint system as detailed inSection 4.3 Painting PlasterboardTAbLE 3 Level of Finish Requirements for Non-Fire Rated SystemsLevel 3Level 4Level 5Back-block recessed joints on ceilings with 3 or more recessed jointsOptional Back-block recessed joints on ceilings with less than 3 recessed jointsOptionalOptional1 Minimum number of coats for jointing233 andSkim CoatMaximum frame deviation of 90% of area (mm)3443Maximum frame deviation of remaining area (mm)3554RequirementsCeiling butt joints permitted on framing membersWall butt joints permitted on framing members12312222Back-blocking not required for recessed joints on suspended ceiling with no rigid connection at wall/ceiling junction.Back-blocking is required on these joints. [For more information, Refer to Section 3.6]Over a 1.8m straight edge the frame must not deviate by more than these values.Technical Advice 1300 724 505 knaufplasterboard.com.au19
FIXINGS2021FastenersTechnical Advice 1300 724 505 knaufmetal.com.au
3.2FASTENERSFixingsFASTENER TYPE AND MINIMUM SIZE FOR THE INSTALLATION OF PLASTERbOARD TO KNAUF STEELPlasterboard Thickness1st Layer2nd Layer3rd Layer6.5mm25mm screw25mm screw–10mm25mm screw40mm screw*–13mm25mm screw40mm screw*60mm screw*16mm30mm screw45mm screw*65mm screw*For steel 0.75mm BMT minimum 6g fine thread needle point screws.For steel 0.75mm BMT minimum 6g fine thread drill point screws.*38mm – 10g Laminating screws may be used as detailed in installation diagrams.FASTENER TYPE AND MINIMUM SIZE FOR THE INSTALLATION OF PLASTERbOARD TO SOFTWOOD TIMbERPlasterboard Thickness6.5mm10mm13mm16mm1st Layer2nd Layer3rd Layer30mm x 2.8 galvanised nailor 25mm x 2.8 ring shank nailor 25mm screw40mm x 2.8 galvanised nailor 30mm x 2.8 ring shank nailor 25mm screw for wallsor 30mm screw for ceilings40mm x 2.8 galvanised nail or30mm x 2.8 ring shank nail or30mm screw40mm x 2.8 galvanised nailor 30mm x 2.8 ring shank nailor 30mm screw–50mm x 2.8 galvanised nailor 40mm screw*–50mm x 2.8 galvanised nailor 45mm screw*75mm x 3.75 galvanised nailor 65mm screw*50mm x 2.8 galvanised nailor 45mm screw65mm x 3.15 galvanised nailor 50mm screw*75mm x 3.75 galvanised nailor 65mm screw*For timber use minimum 6g needle point screws.*38mm – 10g Laminating screws may be used as detailed in installation diagrams.FASTENER TYPE AND MINIMUM SIZE FOR THE INSTALLATION OF PLASTERbOARD TO HARDWOOD TIMbERPlasterboard Thickness6.5mm10mm13mm16mm1st Layer2nd Layer3rd Layer30mm x 2.8 galvanised nailor 25mm x 2.8 ring shank nailor 25mm screw30mm x 2.8 galvanised nailor 25mm x 2.8 ring shank nailor 25mm screw for wallsor 30mm screw for ceilings30mm x 2.8 galvanised nailor 25mm x 2.8 ring shank nailor 30mm screw30mm x 2.8 galvanised nailor 25mm x 2.8 ring shank nailor 30mm screw–40mm x 2.8 galvanised nailor 35mm screw*–40mm x 2.8 galvanised nailor 40mm screw*65mm x 3.15 galvanised nailor 65mm screw*40mm x 2.8 galvanised nailor 30mm screw50mm x 2.8 galvanised nailor 45mm screw*65mm x 3.15 galvanised nailor 65mm screw*For timber use minimum 6g needle point screws.*38mm – 10g Laminating screws may be used as detailed in installation diagrams.Technical Advice 1300 724 505 knaufplasterboard.com.au21
GENERAL REQUIREMENTS23PLASTERbOARD LAYOUT27PLASTERbOARD FIXING27GARAGE CEILINGS33EXTERNAL CEILINGS3522CeilingsTechnical Advice 1300 724 505 knaufmetal.com.au
CEILINGSGeneral Requirements3.3General RequirementsInstall control joints in plasterboard ceilings at:12m maximum intervalsAll control joints in the structureAny change in the substrate materialAt the junction of a large room and passagewayAll ceilings in this section are non-trafficable. Do not walk on plasterboard ceilings!Limit dead loads on plasterboard ceilings to 2 kg/m² for plasterboard spanning600mm framing centres.Limit dead loads on plasterboard ceilings to 2.5 kg/m² for plasterboard spanning450mm framing centres where the plasterboard can usually span 600mm centres.Attach ceiling fixtures to framing members only. Ensure the framing is designedto carry any additional load.Compensate for uneven framing by attachinga furring channel system with adjustabledirect fix clipsTimber trusses may settle or move with changingseasons. Reduce occurrence of plasterboardcracking due to this movement by fixingplasterboard to Knauf furring channel or battensConsider the corrosive effect of sea sprayon steel components, select framingand fasteners accordinglyFRAMINGInstall additional framing members around openings.TAbLE 4 MAXIMUM SPAN (FRAMING CENTRES) FOR KNAUF PLASTERbOARDFor General AreasFor Areas of IntermittentHigh Humidityeg. Unventilated bathrooms andExternal Ceilings10mm MastaShield450mm300mm10mm WaterShield450mm300mm10mm SpanShield600mm450mm13mm MastaShield600mm450mm10mm OPAL600mm450mm12.5mm Designpanel600mm-Knauf Plasterboard TypeTechnical Advice 1300 724 505 knaufplasterboard.com.au23
2.13.3CEILINGSGeneral RequirementsCeiling trimmersinstalled to supportplasterboard sheetsBottom chordof jack trussBottom chordof (truncatedgirder) trussKnauf plasterboardceiling liningBottom chord ofstandard trussTop plateWall frameFIGURE 3 Install ceiling trimmers to support Knauf plasterboard at the change of direction of roof framing.Install Knauf plasterboard perpendicular to main roof frameKnauf Ceilingbattensperpendicular tomain trussCeiling trimmersinstalled to supportceiling battensBottom chordof jack trussBottom chordof (truncatedgirder) trussKnauf plasterboardceiling liningKnauf plasterboardceiling liningBottom chord ofstandard trussTop plateWall frameFIGURE 4 Install ceiling trimmers for Knauf ceiling batten systems.Install Knauf plasterboard perpendicular to Knauf ceiling battens24Technical Advice 1300 724 505 knaufmetal.com.au
CEILINGSGeneral Requirements3.3Floor joistInternal Knauf ceiling battenCeilin
These include metal framing, insulation, plasterboard linings, adhesive, jointing compounds, cornice, wet area sealant along with ire and acoustic sealants. Knauf's comprehensive range of quality wall and ceiling lining products are developed with speciic characteristics to enhance performance and provide ire,
