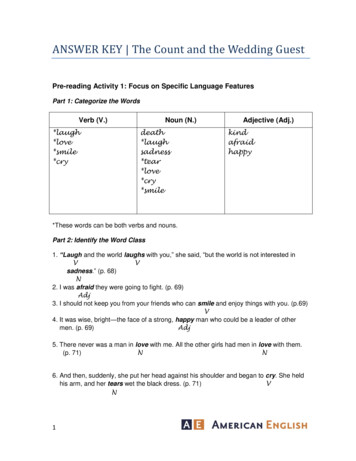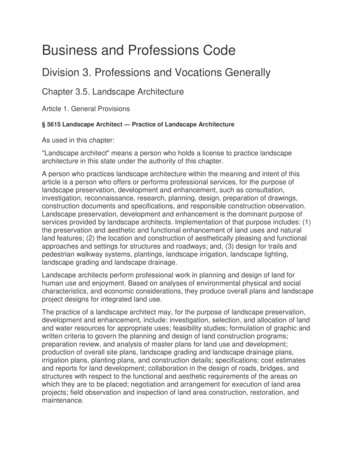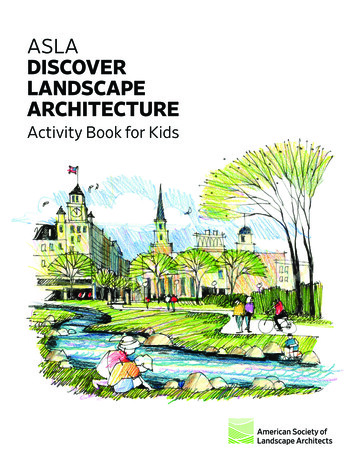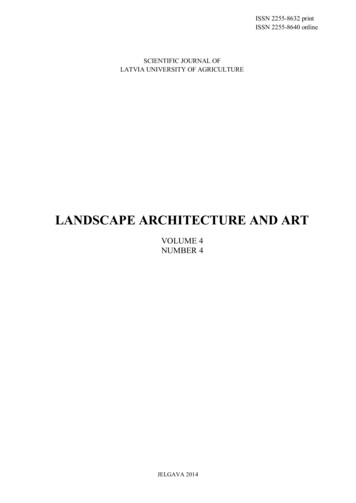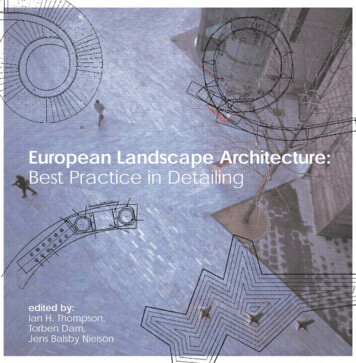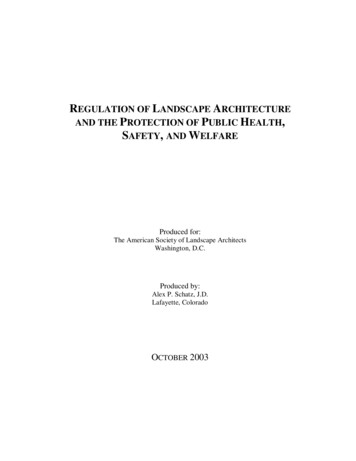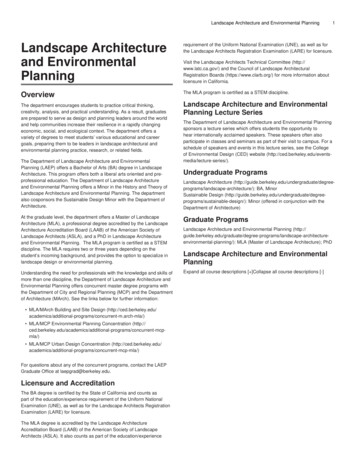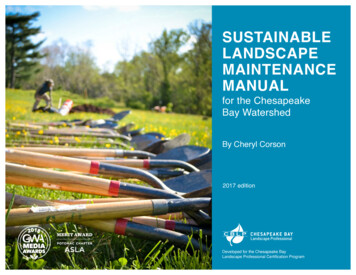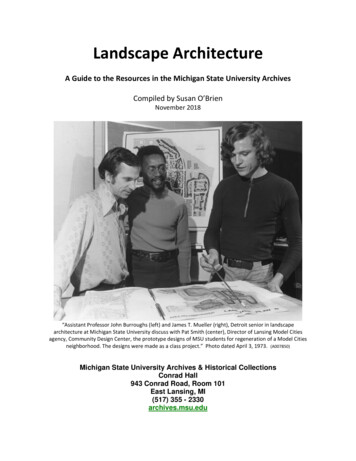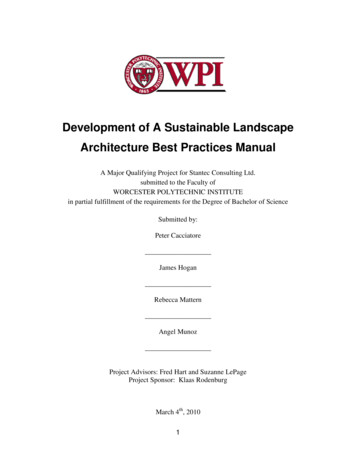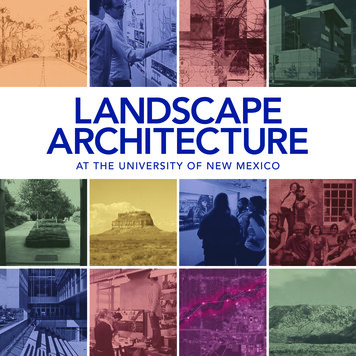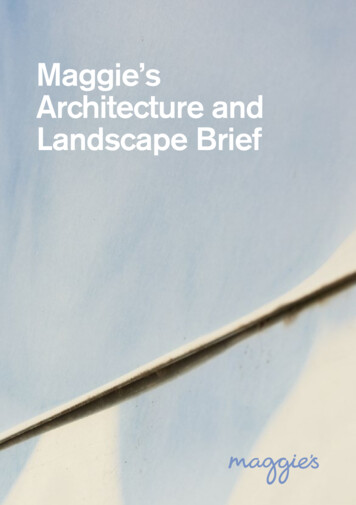
Transcription
Maggie’sArchitecture andLandscape Brief
Maggie’s CentresBackgroundIn 1995, our founder, Maggie Keswick Jencks, wrote this about her experience of cancer:“A diagnosis of cancer hits you like a punch in the stomach No road. No compass.No map. No training At one time, I could not sit, or lie, or stand, listen or speakcoherently because my shattered mind vibrated so violently through my body I felt Imight disintegrate.”Over the course of seven years, Maggie experienced cancer diagnosis, treatment,remission and recurrence. During that time, she took the insight and experience shehad gained and transformed it into a pioneering approach to cancer care.Among Maggie’s beliefs about cancer treatment was the importance of environmentto a person dealing with cancer. She talked about the need for “thoughtful lighting,a view out to trees, birds and sky,” and the opportunity “to relax and talk away fromhome cares”. She talked about the need for a welcoming, reassuring space, as wellas a place for privacy, where someone can take in information at their own pace.We’ve taken Maggie’s blueprint for a model of cancer care and grown it into anetwork of Centres across the UK, supporting and empowering hundreds ofthousands of people with cancer, as well as their families and friends.Maggie’s Centres give people with cancer, their families and friends somewhere toturn to at an extremely difficult moment in their lives. Always close to a major cancerhospital, they are informal “domestic” buildings where people can draw on practical,emotional and social support when they need it, without the need for a referral or anappointment.They are calm, friendly places whose object is to help ordinary people who havecancer find the hope, determination and resources they need to cope with one of thetoughest challenges any of us is likely to have to face.Maggie’s has learned to ask a lot of its buildings and their landscapes, and hence alot from its architects and garden designers. Our buildings are special, not for someluxury add-on value, but because we need them to do so much for us. They set thescene and the tone for everything that happens at Maggie’s.Maggie’s HighlandsArchitect: Page / ParkOpened in 2005The job of those who work at Maggie’s, is to help people work out how to live withcancer. Each person needs to find the way that is right for him or herself, but mostpeople will need some help, at some stage, in finding out what their own way is.Maggie’s has a carefully worked out series of options, a “set of tools” to chosefrom from individual to group support, workshops on different aspects of living withcancer, relaxation strategies and help with information.
Architectural BriefThe work of the building, the landscape and the environmentPlease be patient with us if this seems like a long preamble to the specific spatialrequirements of a Maggie’s Centre. More than anything else this brief is about thefeelings we need the design of these places to convey to the people who will bevisiting them.The building, the landscape, the design of the interior, the art on the walls all give adifferent dimension and depth to the help and support people derive from Maggie’s.They have a significant emotional impact on those who come. If they raise yourspirits even for a moment, they will have done a good job. We know how much morethey can do than that. Our buildings must look friendly. They must have clarity.All too often the first time someone comes over to Maggie’s, that person is feelingboth frightened and vulnerable. We know that it often takes three or four attemptsbefore someone makes it through the door. It takes courage to come in. Coming inmeans accepting that you have cancer. People won’t come in if they feel intimidated.We have to make it as easy as possible.The Centre footprint will be minute in relation to the hospital and Maggie’s mustshine out like a beacon of hope. We want people who see it to say to themselves“That must be the Maggie’s Centre they were talking about, that bright red building”or “By the giant Wellingtonia, it looks great, I’ll go over and have a look.”Our buildings and our garden landscapes have to invite you in. The path to theCentre must beckon and guide you to what is clearly the front door. The way the pathis planted can help you shed a little of the stress of the hospital atmosphere beforeyou even reach the front door. The landscape gives a bit of breathing space betweenthe two worlds of hospital and normal life (which isn’t quite so normal anymore).Whilst our buildings should look friendly and welcoming, they should not belittle whatpeople are going through by being too ‘cosy’. Having cancer is not all right facingthe brutal possibility that you could die and what that means for you and your familyis not something you can fix with some comfy armchairs and cheerful paint on thewalls. These places should look as if they are acknowledging what people are goingthrough, saluting the magnitude of the challenge they are facing and themselvesrising to the challenge of trying to help. They should be beautiful.Maggie’s West LondonArchitect: Rogers Stirk Harbour PartnersOpened in 2008
All too often the person who turns to Maggie’s for help does so because cancer hasturned their world upside down. Even if the first time they venture in they only wanta small thing, maybe just a cup of tea and a chance to catch their breath, they arehoping for more. Of course, they wish it was all a mistake and that they didn’t havecancer, but failing that they are hoping, who wouldn’t, for a bit of transformation.Our buildings and their landscapes offer them that possibility.Maggie’s Centres can and should look (and feel) bold and self-confident, as wellas inviting and safe. They must look and feel joyous, they must have zest as well ascalm. The impression they must give is “I can imagine feeling different here.”People who are living with cancer need courage, self-confidence andresourcefulness to get on with their lives and yet courage and resourcefulnesscrumble under the all too common attacks of fear, helplessness and intenseloneliness that so often come with a cancer diagnosis. How do you re-gain yourconfidence, in circumstances so withering to your capacity to hope?These buildings and gardens, the way they are furnished, the art on the walls or inthe garden, are designed to help people draw on strengths they may think they nolonger have. We want Maggie’s to kindle people’s curiosity and imagination, to nudgethem towards possibilities beyond being “just another cancer patient.”If people are going to live, they need to feel as if they, not cancer, are in charge oftheir lives.We ask the spaces in our buildings and landscapes to allow the people who usethem to take charge of how they want to use them. We want to encourage them tomake choices.Even something quite small, like choosing where you want to make yourselfcomfortable, is important. Knowing that it is fine to pick up a chair and move it whereyou want, outside maybe, if it’s warm enough; to choose the cushion that makes thechair just the right height for you, or to be able to make your own cup of tea, breaksthe rigidity of “I have no choice, I’ve got cancer.”Distress paralyses you, locks you in. The temptation, when things are tough, is tocurl up, to withdraw We don’t want our Centres to be citadels with the drawbridgedrawn up. That is much too close to the frame of mind that cancer throws you into.We want Maggie’s to shelter you but to be open to the outside world, to encourageyou to look out.Maggie’s DundeeLandscape design: Arabella Lenox-BoydOpened in 2003
We ask our landscape designers and our architects to work closely together fromthe beginning of a project. It would be wonderful if we could work with a particularartist from the very beginning of the project too. The interplay between outside andinside space, the built and the “natural” environment is an important one. Shelteredinside, it helps to be reminded by a seasonal and changing scene outside, that youare still part of a living world.We hope that our landscape gardeners will use their planting plans to incorporatescent as well as sight, to think about how their planting will behave in the rain as wellas in the sun, to create areas which will have filtered privacy, to plant bulbs which willcome up each year, trees and shrubs that bud and blossom and berry, plants thateven “die well” before returning next year.Sometimes, all that a person can bear, if they are in acute distress, is to look out ofthe window from a sheltered place, at the branch of a tree moving in the wind. Wewould like there to be as many opportunities as possible to look out from whereveryou are in the building, even if it is to an internal planted courtyard.We want our buildings to coax people out of their feeling of isolation and to helpthem feel less locked in. We need spaces that make it easy for people to talk to eachother and to feel less alone. We need to think about the degree to which peoplewant to be private, to offer them corners to tuck up in with a book, but also placeswhere they can sit and watch, but not necessarily join in. We need to think about howour rooms are going to work, how they are going to be furnished. If they are sittingrooms, the shape needs to take into consideration sofas, chairs and how they willgroup together, including the incline of the walls allowing for that.We know we are asking a lot. What we are looking for in our architects and ourdesigners is an imagination and thoughtfulness which looks beyond the normalboundaries of function. We want them to show us how a building and a landscapecan do the things we are asking of it (and more) without us having pre-conceivedideas about how they are going to do it.Maggie’s GlasgowArchitect: Rem KoolhaasOpened in 2011
Relationship between Maggie’s and the hospital it is supportingMaggie’s Centres are built within the grounds of cancer specialist hospitals. Inalmost every case the leadership team which runs the hospital has asked us to buildthem a Maggie’s Centre.The hospital’s job is to diagnose and treat cancer. The job of Maggie’s is to help theperson who is being treated for cancer (or has had treatment for cancer) with themajor upheaval it brings to their lives and to the lives of those who care for them.The hospital and Centre play different but complementary roles: each recognisesthat in order to recover from cancer you need both kinds of help.Hospitals are geared to the delivery of their medical services, and their effectivenessdepends on processing the needs of the thousands of people who pass through asefficiently as possible. Hospital sites are enormous. Mostly they grow incrementallyas more and more treatments and equipment become available. They seemhopelessly confusing to the uninitiated, a confusion compounded rather thansimplified by the proliferation of sign-posting, endless corridors and long treksbetween departments. The patients who have to negotiate them are likely to feellike very small cogs in a very large machine. It isn’t a good feeling.Maggie’s scale is deliberately a domestic one, the antithesis of the hospital’s. Theconcern is for you as a person; the focus is on you, not the disease.We need to think of all the aspects about a hospital layout which are sodemoralising: the closed doors implying secrets withheld, the endless corridors, thesignposting, the artificial light, and then unpick and unravel these.At Maggie’s we don’t have signs, even on the toilets you wouldn’t in your ownhome, would you?Maggie’s LanarkshireArchitect: Reiach and HallOpened in 2014
Maggie’s and its local communityEach Maggie’s Centre is unlike any of the others. We need the local community tobe proud of their own Maggie’s we need the people who live near them to knowthat they have somewhere wonderful to turn to should they need to use it. It is “their”Maggie’s, it belongs to them and they are proud of it.We hadn’t realised, until it happened, how important this element was for thefundraising that is needed for each Maggie’s Centre, as each Centre is self-funded.Both the capital costs of the building in the first-place and then the annual runningcosts thereafter have to be raised. The building and landscape need to be their ownambassador in their local community. We rely on people knowing and talking about“their” Maggie’s.How the building and garden will be usedSome will visit a Maggie’s Centre for the first time when they get diagnosed. Otherswill not be ready to address the emotional fallout of having cancer, sometimesuntil long after their treatment. If you have or have had cancer, everything is notnecessarily done and dusted by medical treatment.Families and friends might visit during or after the treatment of someone they love,or perhaps even after someone they love has died. People are very likely to comein for one reason: for example benefits advice or because they are brought in by afriend, and end up using the Centre in a different way to the one they had originallyenvisaged. With guidance from one of the professional staff who works there,they may then make use of some other part of the carefully tailored programme ofsupport Maggie’s offers.Maggie’s NottinghamArchitect: Piers GoughOpened in 2011
Spatial RequirementsWe want the ethos to be domestic. There should be as much natural light as possible.Entrance: The entrance should be obvious, welcoming, and not intimidating, with aplace to hang your coat and leave your brolly. The door should not be draughty, soperhaps there should be a lobby.Entrance/welcome area: We think of this as a “pause” space, in which a newcomercan see and assess what’s going on without feeling they have to jump right in. Thefirst impression must be encouraging. There should be somewhere for you and afriend or relative to sit, a shelf with some books and an ability to assess, more or less,the layout of the rest of the building.Office: The office space should be discreet but positioned so that a member of staffworking at their desk can spot somebody new coming in to the Centre, (there willbe no reception desk). There should be generous storage room for stationery andleaflets. Space will be needed for a photocopier, printer, server etc. Each of the threemain workstations needs a telephone, computer point and light, shelf and drawerspace. As well as the main ones there should be six smaller workstations.Kitchen: The kitchen area should have room for a large table to seat 12 and isusually the main hub of the building. A fairly large “island” with additional seating fortwo or three people is essential for nutrition workshops, and extra space for settingup food or drinks. You need to be able to move around the table, and between it andthe island. The layout of the kitchen should encourage people to help themselvesto tea and coffee. We need ideally two dishwashers (or one large and one small), alarge fridge or two smaller ones, one and a half sinks, an oven and a hob.Computer desk: We need two computer areas for people visiting the Centre whowant to access information online, and these need to be within shouting distance ofthe office area for help if needed the two areas don’t have to be side by side.Notice board: There should be space for a notice board to include fundraising andprogramme messaging – somewhere subtle, not too “in your face” but visible.Library: A place to find books and information and be able to sit and look at themcomfortably. Some part of the library needs to have shelving for leaflets and booklets.This space could well be integrated with the “pause space” or an extension of it.Maggie’s AberdeenArchitect: SnøhettaOpened in 2013
Sitting rooms: We need three “sitting rooms” which can be shut off from each otheror opened up depending on how they are to be used:1.The first large room will be used for relaxation groups, t’ai chi, yoga,lectures or meetings and should provide space sufficient to accommodate12 people lying down and storage room for folding chairs and yoga mats. Italso needs to be able to store table(s) for up to 10 people. A flexible spacewith options to provide more or less privacy would be helpful. The noisefrom the main hub area of the building needs to be buffered it doesn’thave to be completely sound-proof. It helps if this room is contiguous tothe kitchen area, so that it is also possible to have fundraising events there.2.The second medium-to-large sized room will be used for workshopsand sessions, and needs a table able to seat 12 people, which could bepermanent or easy to assemble and store. This room doesn’t have to becompletely sound-proof either, but should be able to be private and not tobe looked in on.3.A third smaller sitting/counselling room for up to 12 people with afireplace or stove which doesn’t have to be very big - it makes for afriendlier atmosphere if people have to budge up a bit.Consultation rooms: Two small rooms used for counselling or therapy, these needwindows looking out to grass/trees, or at least a bit of sky. One of the rooms shouldbe able to take a treatment bed. Both should be sound-proof and private when inuse, but could be open when not in use.Toilets: Two toilets with washbasins and mirrors, which should be big enough totake a chair and a bookshelf and one of them must have disabled access. They mustbe private enough to cry. They must be nice places; they should NEVER have gapsbeneath the doors.Retreat: A very small quiet space to have a rest or a lie down would be good.Views out: It is important to be able to look out and even step out from as many ofthe internal spaces as possible even if it is only into a planted courtyard. Plantingworks well here too. It not only gives a focus to look out at, it can filter privacy ina room with glass doors or windows to the outside. We want the garden, like thekitchen, to be a space for people to share and feel refreshed by.Views in: The interior shouldn’t be so open that people feel watched or unprotected.Parking: Most projects require some parking spaces.Maggie’s OxfordArchitect: Wilkinson EyreOpened in 2014
BudgetOur buildings need to be built as economically as possible, without compromisingwhat we are trying to achieve. We know that any kind of “complex” building costsmore to build, but it will have to be borne in mind, at design level, that we have a finitebuilding budget and that subsequent building maintenance and cleaning should beas economical as possible. We don’t want to have to assemble scaffolding to changea light bulb, for instance. We won’t be employing full time gardeners.This brief is a generic one. Each new Centre will vary in size in proportion to the localcancer population, and there will be site specific variations.What will not vary is the requirement to build a beautiful, small, humane building,which raises your spirits when you walk into it.Client TeamMaggie’s has a small client team and we like to be involved at every stage of thedesign from the commissioning of the building right through to the opening andbeyond. This is a personal not a “committee” project.As clients, we see our job as trying to imagine, at every level, how these buildings willwork for the people who will be using them. We want to enjoy ourselves, and for youto do so too. We think we will get a better result if we do. We want to be surprisedand delighted. If we are, the people who come to them will be too.Maggie’s NewcastleArchitect: Ted CullinanOpened in 2013
www.maggiescentres.orgMaggie’s Keswick Jencks Cancer Caring Trust (Maggie’s) is a registered charity, No. SC024414
"A diagnosis of cancer hits you like a punch in the stomach No road. No compass. No map. No training At one time, I could not sit, or lie, or stand, listen or speak coherently because my shattered mind vibrated so violently through my body I felt I might disintegrate."
