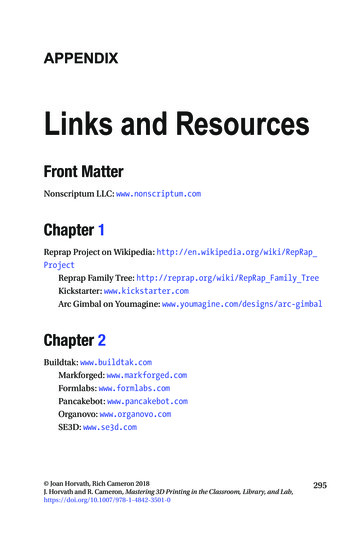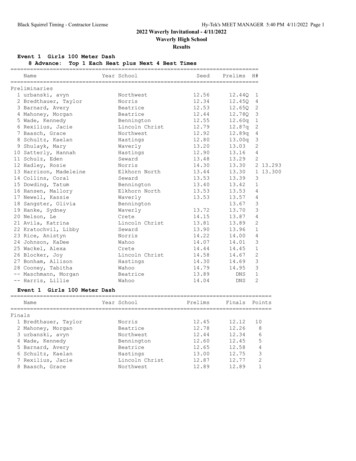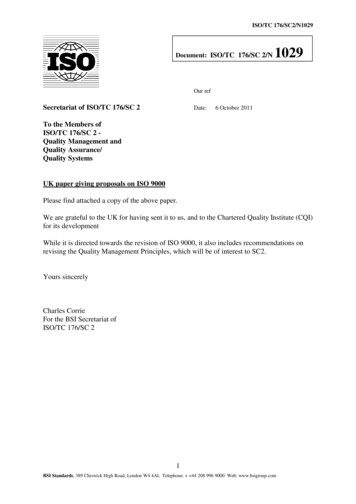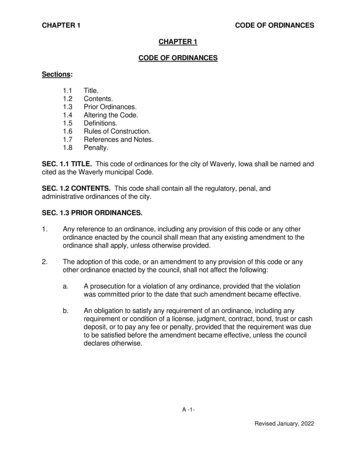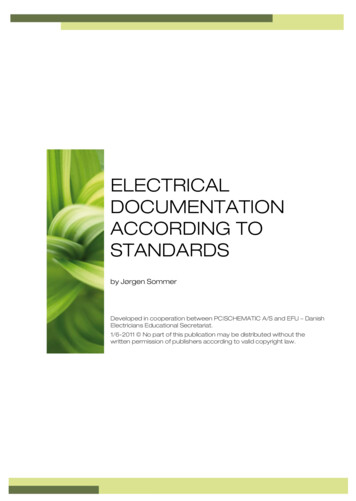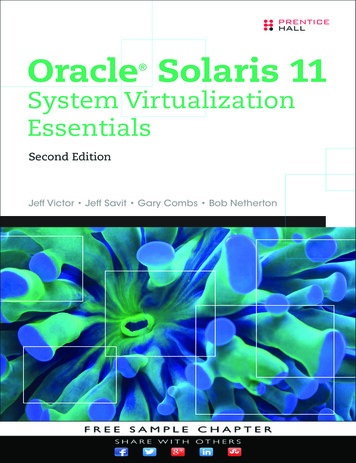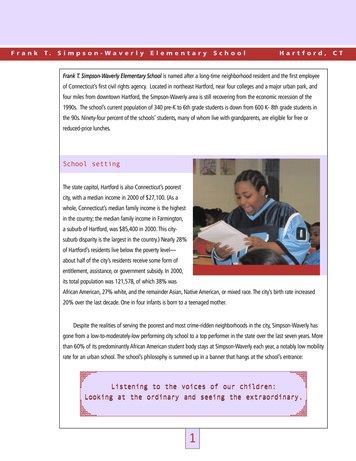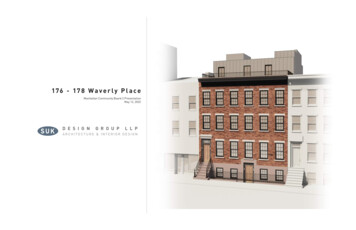
Transcription
176 - 17 8 W a v e r l y P l a c eManhattan Community Board 2 PresentationMay 12, 2022D E S I G NG R O U PL L PARCHITECTURE & INTERIOR DESIGN
location176 - 178 Waverly Placeaver17 8 w176 -cely plaWESTT10HTOPSET7THCHSRIRHEETRSanborn MapD E S I G NG R O U PL L PARCHITECTURE & INTERIOR DESIGN176 - 178 Waverly PlaceManhattan Community Board 2 PresentationMay 12, 20222
site context176 - 178 Waverly Placesatellite viewblock ee10 th swestt10etr7theG R O U PL L PARCHITECTURE & INTERIOR DESIGNrly placetwaverostopgpherueenchriav6thopen spaceD E S I G Ntepeeretoachsrirherststtvereeher strkopchrist7th avenue south8- 17176 r l y p levwa1 - 2 stories3 stories4 stories5 storiesrear extension176 - 178 Waverly PlaceManhattan Community Board 2 PresentationMay 12, 2022penthouse extension3
historic conditions176 - 178 Waverly Place#176-182 Waverly Place“These four Greek Revival houses were built in 1839 for William B. Hart (Nos. 180 and 182) and for Jonathan J Coddington (Nos. 176 and178). They are three stories high with brick above stone basements. No. 176 is the prototype building of the row with its original wroughtiron handrails at the stoop swept down to meet cast iron newel posts. Handsome double anthemion castings adorn the handrails at theplatform of the stoop. The doorway has a stone lintel with cornice and brick reveals. The door frame has wood rosettes at the top anda transom bar with modified Greek fret molding. No. 178 has been converted to provide a basement entrance in lieu of a stoop and No.180 has an especially fine original door with two long, vertical panels. All the houses are crowned by handsome dentiled Greek Revivalcornices with continuous wood fascia board below.”- Greenwich Village Historic District Designation Report176 waverly place - 1940 tax photoD E S I G N178 waverly place - 1940 tax photoG R O U PL L PARCHITECTURE & INTERIOR DESIGN180 waverly place - 1940 tax photo(for reference - not in scope)176-182 waverly place - 1968 designation photo176 - 178 Waverly PlaceManhattan Community Board 2 PresentationMay 12, 20224
front facadeexisting conditions176 -176 w a v e r l yD E S I G NG R O U P17 8 w a v e r l yL L PARCHITECTURE & INTERIOR DESIGN17 81 7 6 -1 7 8176 - 178 Waverly PlaceManhattan Community Board 2 PresentationMay 12, 20225
front facadeelevations4' - 5"4' - 5"ROOF OFROOFBULKHEADOF BULKHEAD46' - 4" 46' - 4"3' - 0"3' - 0"5' - 3"5' - 3"chimneychimneyfor 174forwaverly174 waverlyto be extendedto be extendedup as upperascodeper requirementscode requirementsnew fourthnew fourthfloor withfloorzincwithfacadezinc facadepanels,panels,set backminimizeview fromset tobackto minimizeview streetfrom streetROOF ROOF38' - 0" 38' - 0"ROOF ROOF38' - 0" 38' - 0"NEW 4THNEWFLOOR4TH FLOOR36' - 4" 36' - 4"originaloriginalfacadefacadedetailsdetailsto be restored;to be restored;includingcornice,lintels,sills,stoopand stoopincludingcornice,lintels,sills, and3RD FLOOR3RD FLOOR25' - 2" 25' - 2"all frontall windowsfront windowsto be replacedto be replacedwith newwith newwindowswith blackframesto matchwindowswith blackframesto matchconditionshownshownin 1940photoconditionin tax1940tax photoNEW 3RDNEWFLOOR3RD FLOOR25' - 10"25' - 10"paint tobe removedfrom existingbrick brickpaintto be removedfrom existingfacade,originalbrick brickto be restoredas asfacade,originalto be restoredpossiblepossible2ND FLOOR2ND FLOOR16' - 4" 16' - 4"2ND FLOOR2ND FLOOR16' - 4" 16' - 4"existingexistingoriginaloriginaldoor atdoor at180 waverly180 waverlyplace placeto be to beusedas prototypeused asprototypefor fornew doorsfront doorsnew front1ST FLOOR1ST FLOOR5' - 8" 5' - 8"1ST FLOOR1ST FLOOR5' - 8" 5' - 8"SIDEWALKSIDEWALK0' - 0" 0' - 0"SIDEWALKSIDEWALK0' - 0" 0' - 0"non-originalnon-originaladditionsadditionsto thetofacadethe facadeto be removed,to be removed,totorestorethe facadethe originalconditionas muchrestorethe facadeto thetooriginalconditionas muchas udingloose loosewires,wires,exposedelectricalconduit,and windowAC unitsconduit,and windowAC unitsBASEMENTBASEMENT-2' - 4" -2' - 4"existingD E S I G indowG R O U PL L PARCHITECTURE & INTERIOR DESIGNfront exteriorfront exteriordoorsdoorsto be replacedto be replacedwith newwithdoorsnew doorsusing usingthe theoriginaldoor at180atwaverlyplace placeas prototypefor designoriginaldoor180 waverlyas prototypefor designBASEMENTBASEMENT-2' - 4" -2' - 4"stoopstoopsteps stepsto be restoredto be restoredproposed176 - 178 Waverly PlaceManhattan Community Board 2 PresentationMay 12, 20226
front facadeproposed designD E S I G NG R O U PL L PARCHITECTURE & INTERIOR DESIGN176 - 178 Waverly PlaceManhattan Community Board 2 PresentationMay 12, 20227
rear facadeexisting conditions18 0 w aver ly176 - 17 8 waverly place176 waverl174 w a v e r lyy17 8 w a v e r lyview of roof lines from 174 to 180 waverly placeD E S I G NG R O U Pview from 178 waverly rear yardL L PARCHITECTURE & INTERIOR DESIGNview from 176 waverly rear yard176 - 178 Waverly PlaceManhattan Community Board 2 PresentationMay 12, 20228
rear yardexisting conditions / hrisrly18 0 w ave45r stheplly35chriserav16 0 w e s t 10 t h s tter swoph6thris45 c17stestth10 th s t15 6 we s trly17 8 w a v e176 w a v e r ly (y a r d)view of southern neighbors from 176 rear yardD E S I G NG R O U Pview of back side of yardL L PARCHITECTURE & INTERIOR DESIGN17 8 w a v e r ly (y a r d)view of northern neighbors from 178 rear yard176 - 178 Waverly PlaceManhattan Community Board 2 PresentationMay 12, 20229
rear facadeelevationsROOF OF BULKHEADROOF OF BULKHEAD46' - 4"46' - 4"new fourthfloornewfourth floorROOF38' - 0"ROOF38' - 0"NEW 4TH FLOORNEW 4TH FLOOR36' - 4"36' - 4"existing roofline roofto belineemphasizedonexistingto be emphasizedonnew facadethebrickthesetsbacksets backnewwherefacadewherebrickto zinc panelsthe penthouseandto zincatpanelsat the penthouseandas thickenedmullion onglass onwallas thickenedmullionglass wallexisting roofline roof lineexistingnew upperbackwallbackin samenewupperwall in sameplane as planeexistingwallback wallas backexistingexisting upperbackwallbackto bewall to beexistingupperrebuilt inrebuiltsame planeto planematchto matchin sameneighboringbuildingsbuildingsneighboringNEW 3RD FLOORNEW 3RD FLOOR25' - 10" 25' - 10"3RD FLOOR3RD FLOOR25' - 2"25' - 2"lower volumesto be demolishedlower volumesto be demolishednew rearnewextensionrear extension2ND FLOOR2ND FLOOR16' - 4"16' - 4"2ND FLOOR2ND FLOOR16' - 4"16' - 4"1ST FLOOR1ST FLOOR5' - 8"5' - 8"1ST FLOOR1ST FLOOR5' - 8"5' - 8"SIDEWALK SIDEWALK0' - 0"0' - 0"SIDEWALK SIDEWALK0' - 0"0' - 0"existing upperbackwallbackto bewall to beexistingupperrebuilt inrebuiltsame planeto planematchto matchin sameneighboringbuildingsneighboring buildingsexistingBASEMENTBASEMENT-2' - 4"-2' - 4"proposedNEW CELLARNEW CELLAR-5' - 0"-5' - 0"D E S I G NG R O U PL L PARCHITECTURE & INTERIOR DESIGN176 - 178 Waverly PlaceManhattan Community Board 2 PresentationMay 12, 202210
rear facadeproposed designD E S I G NG R O U PL L PARCHITECTURE & INTERIOR DESIGN176 - 178 Waverly PlaceManhattan Community Board 2 PresentationMay 12, 202211
29' - 8"6' - 0"9' - 10"40' - 0"basementroofchimneysite planchimneyskylightfirst floorroofskylightrear yardbasementroof35' - 0"chimney34' - 0"secondfloor roofchimneyskylightfirst floorroofroofskylightsecondfloor roof7' - 10"45' - 6"existing15' - 6"27' - 2"12' - 10"elevatorbulkhead11' - 4"30' - 0"skylightthirdfloorterracerear yard45' - 6"fourthfloorterraceroof34' - 0"35' - 0"13' - 0"mechanicalequipment24' - 8"proposedD E S I G NG R O U PL L PARCHITECTURE & INTERIOR DESIGN176 - 178 Waverly PlaceManhattan Community Board 2 PresentationMay 12, 202212
3d viewsexisting vs proposedexistingD E S I G NproposedG R O U PL L PARCHITECTURE & INTERIOR DESIGN176 - 178 Waverly PlaceManhattan Community Board 2 PresentationMay 12, 202213
3d viewsproposed designfrontD E S I G NrearG R O U PL L PARCHITECTURE & INTERIOR DESIGN176 - 178 Waverly PlaceManhattan Community Board 2 PresentationMay 12, 202214
penthouseproposed designnew terrace railing1' - 5"zinc paneled wall to continueup next to skylight andelevator bulkheadnew mechanical eqipment withsound barrier on all four sides2' - 10"new elevator bulkhead9' - 3"6' - 8"1' - 10"ROOF OF BULKHEAD46' - 4"5' - 4"new skylightNEW 4TH FLOOR36' - 4"existing roof line of 180 waverly placeline of existing roof levelnew penthouse level with zinc paneled facadenew mechanical eqipment withsound barrier on all four sidesnew skylightnew mechanical eqipment withsound barrier on all four sidesnew skylightnew elevator bulkheadnew elevator bulkheadROOF OF BULKHEAD46' - 4"existing roof line of 174 waverly placeNEW 4TH FLOOR36' - 4"new penthouse floor levelnew penthouse level with zinc paneled facadeD E S I G NG R O U PL L PARCHITECTURE & INTERIOR DESIGN176 - 178 Waverly PlaceManhattan Community Board 2 PresentationMay 12, 202215
existing sectionwith sight lineexisting chimneys to be demolishedexisting skylights to be demolishedexisting roofROOF38' - 0"rear volumes to be demolished3RD FLOOR25' - 2"2ND FLOOR16' - 4"1ST FLOOR5' - 8"waverly place (45' wide)SIDEWALK0' - 0"BASEMENT-2' - 4"Cellar-9' - 8"D E S I G NG R O U PL L PARCHITECTURE & INTERIOR DESIGN176 - 178 Waverly PlaceManhattan Community Board 2 PresentationMay 12, 202216
proposed sectionwith sight linesnew mechanical equipmentwith acoustic barriernew skylightnew elevator bulkheadROOF OF BULKHEAD46' - 4"new penthouse extensionnew railing at terraceNEW 4TH FLOOR36' - 4"NEW 3RD FLOOR25' - 10"2ND FLOOR16' - 4"new rear extensionnew underground extension1ST FLOOR5' - 8"waverly place (45' wide)SIDEWALK0' - 0"NEW CELLAR-5' - 0"SUBCELLAR-16' - 0"D E S I G NG R O U PL L PARCHITECTURE & INTERIOR DESIGN176 - 178 Waverly PlaceManhattan Community Board 2 PresentationMay 12, 202217
mock up176 - 178 Waverly Placemock up in place on the roof of 176-178 waverly placeD E S I G NG R O U PL L PARCHITECTURE & INTERIOR DESIGNstreet view of mock up across from 178 waverly place (not visible)176 - 178 Waverly PlaceManhattan Community Board 2 PresentationMay 12, 202218
chaerlssetetraview abesstreetacbe7th avenue south6etereverorrly placephwavegptreststoveriroagptrendering of proposedchchristogeebuilt mock upstplacepherroetrkrephrly pl a ci es t orc h waverlyerrstastrkrierexisting (close up)ceterestvekchphac7th avenue south817pln bpublic visibilitystreetssidewalkbuildingsproject siteopen spacestreetssidewalkbuildingsproject sitevisiblevisiblebuildingsproject sitevisibleexisting street viewD E S I G NG R O U PL L PARCHITECTURE & INTERIOR DESIGN176 - 178 Waverly PlaceManhattan Community Board 2 PresentationMay 12, 202219
chaerlssetetraview bbesstreetacbe7th avenue south6etereverorrly placephwavegptreststoveriroagptrendering of proposedchchristogeebuilt mock upstplacepherroetrkrephrly pl a ci es t orc h waverlyerrstastrkrierexisting (close up)ceterestvekchphac7th avenue south817pln bpublic visibilitystreetssidewalkbuildingsproject siteopen spacestreetssidewalkbuildingsproject sitevisiblevisiblebuildingsproject sitevisibleexisting street viewD E S I G NG R O U PL L PARCHITECTURE & INTERIOR DESIGN176 - 178 Waverly PlaceManhattan Community Board 2 PresentationMay 12, 202220
chaerlssetetraview cbesstreetacbe7th avenue south6etereverorrly placephwavegptreststoveriroagptrendering of proposedchchristogeebuilt mock upstplacepherroetrkrephrly pl a ci es t orc h waverlyerrstastrkrierexisting (close up)ceterestvekchphac7th avenue south817pln bpublic visibilitystreetssidewalkbuildingsproject siteopen spacestreetssidewalkbuildingsproject sitevisiblevisiblebuildingsproject sitevisibleexisting street viewD E S I G NG R O U PL L PARCHITECTURE & INTERIOR DESIGN176 - 178 Waverly PlaceManhattan Community Board 2 PresentationMay 12, 202221
chaerlssetetraview apublic visibilityesreetacbe7th avenue south6built mock upbuilt mock upteverorrly phrly pl a ci es t orc h waverlyerrstastchristochpherrogrendering without treesceterestvekrierrendering without treesechphrendering without treesac7th avenue south817pln stview cbwithout existing treesbview bstreetssidewalkbuildingsproject siteopen spacestreetssidewalkbuildingsproject sitevisiblevisiblebuildingsproject sitebuilt mock upD E S I G NG R O U PL L PARCHITECTURE & INTERIOR DESIGNvisible176 - 178 Waverly PlaceManhattan Community Board 2 PresentationMay 12, 202222
penthouse facadezinc panelsmaterialsproposed designfront windowsreplace existing to match(black finish)penthouse and rear windowsblack metal framesrestore existing brick(remove paint)restore existing brownstonerear facadeglazed brickD E S I G NG R O U PL L PARCHITECTURE & INTERIOR DESIGN176 - 178 Waverly PlaceManhattan Community Board 2 PresentationMay 12, 202223
existing plans176 - 178 waverly EF.UPREF.UPREF.UPUPARCHITECTURE & INTERIOR DESIGNUPL L PREF.REF.REF.REF.UPG R O U PUPUPUPbasementREF.REF.UPUPUPUPUPUPD E S I G NUPUPUPUPUPUPcellarUPUPREF.REF.first floorsecond floorthird floorroof176 - 178 Waverly PlaceManhattan Community Board 2 PresentationMay 12, 202224
proposed plans176 - 178 waverly placerear yard rear yardstorage edroombedroombedroombedroombedroom bedroombedroombedroomstorage storagebedroomterrace terraceterraceterraceterraceopen to belowopen to belowliving roomliving roomopen to belowopen to belowopen to belowdining roomdining roomstorage hbathbathbathbathbathbathhallbathG R O U PARCHITECTURE & INTERIOR DESIGNbedroombedroom bedroomplay roomplay roomplay room play roomentryfirst floorL L Pbedroom bedroomsecond setclosetplay roombathroomstudybathroombathroom bathroomstudythird floorbathroomstudystudystudyterrace terraceterraceopen toopen topenthouse belowbelowdownD E S I G Nlibraryclosetdowncellar / basementlibraryopen toopen topenthousebelowpenthousepenthouse lbathlaundry laundrylibrary librarymud roommud roomentryentryentryhallbedroomterraceopen tobelowroofroofskylight skylightroofroofdownbathbedroomdownbathkitchen kitchenbedroom bedroombedroomhallbathmechanicalmechanicalbedroom bedroombathterracefourth floor176 - 178 Waverly PlaceManhattan Community Board 2 PresentationMay 12, 2022roof25sky
D E S I G NG R O U PL L PARCHITECTURE & INTERIOR DESIGN176 - 178 Waverly PlaceLandmarks Preservation Commission PresentationMay 202226
176 - 178 Waverly Place Manhattan Community Board 2 Presentation May 12, 2022 4 176 - 178 Waverly Place historic conditions #176-182 Waverly Place "These four Greek Revival houses were built in 1839 for William B. Hart (Nos. 180 and 182) and for Jonathan J Coddington (Nos. 176 and 178). They are three stories high with brick above stone .
