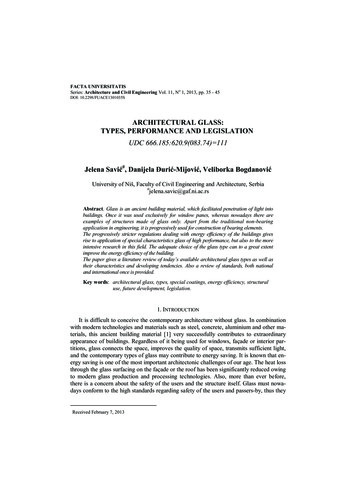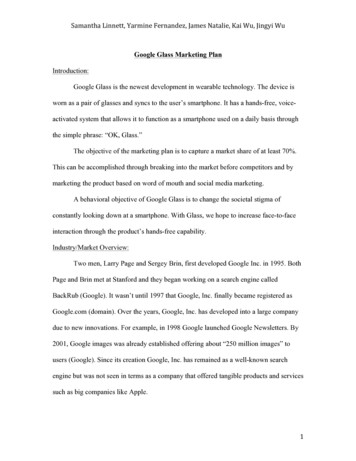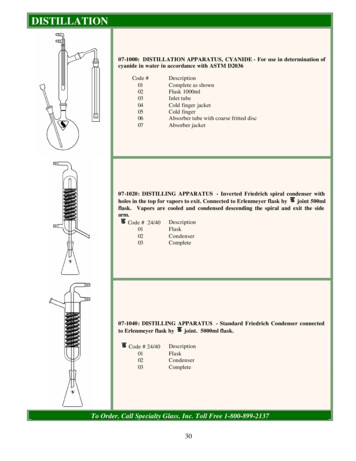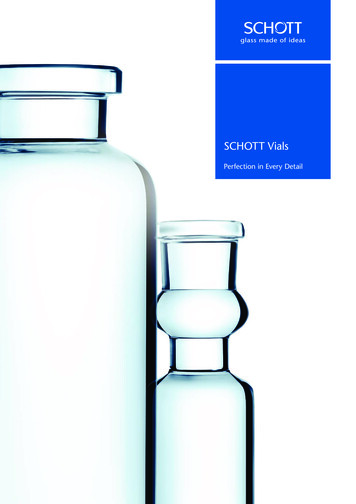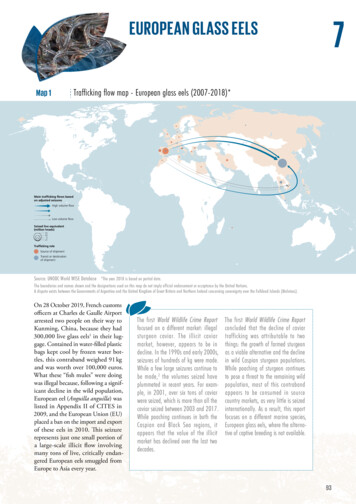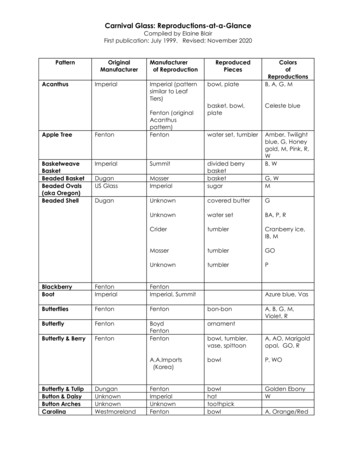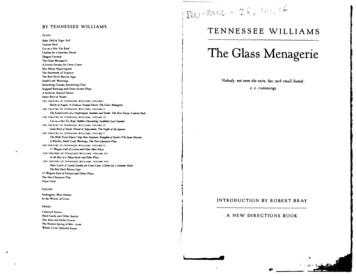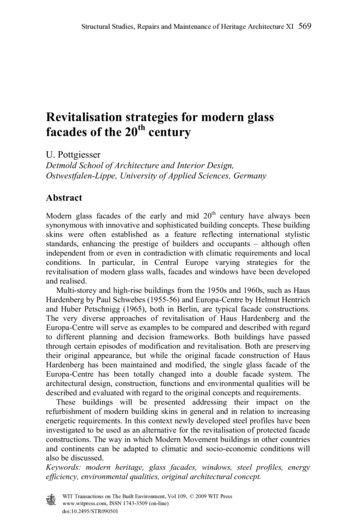
Transcription
Structural Studies, Repairs and Maintenance of Heritage Architecture XI569Revitalisation strategies for modern glassfacades of the 20th centuryU. PottgiesserDetmold School of Architecture and Interior Design,Ostwestfalen-Lippe, University of Applied Sciences, GermanyAbstractModern glass facades of the early and mid 20th century have always beensynonymous with innovative and sophisticated building concepts. These buildingskins were often established as a feature reflecting international stylisticstandards, enhancing the prestige of builders and occupants – although oftenindependent from or even in contradiction with climatic requirements and localconditions. In particular, in Central Europe varying strategies for therevitalisation of modern glass walls, facades and windows have been developedand realised.Multi-storey and high-rise buildings from the 1950s and 1960s, such as HausHardenberg by Paul Schwebes (1955-56) and Europa-Centre by Helmut Hentrichand Huber Petschnigg (1965), both in Berlin, are typical facade constructions.The very diverse approaches of revitalisation of Haus Hardenberg and theEuropa-Centre will serve as examples to be compared and described with regardto different planning and decision frameworks. Both buildings have passedthrough certain episodes of modification and revitalisation. Both are preservingtheir original appearance, but while the original facade construction of HausHardenberg has been maintained and modified, the single glass facade of theEuropa-Centre has been totally changed into a double facade system. Thearchitectural design, construction, functions and environmental qualities will bedescribed and evaluated with regard to the original concepts and requirements.These buildings will be presented addressing their impact on therefurbishment of modern building skins in general and in relation to increasingenergetic requirements. In this context newly developed steel profiles have beeninvestigated to be used as an alternative for the revitalisation of protected facadeconstructions. The way in which Modern Movement buildings in other countriesand continents can be adapted to climatic and socio-economic conditions willalso be discussed.Keywords: modern heritage, glass facades, windows, steel profiles, energyefficiency, environmental qualities, original architectural concept.WIT Transactions on The Built Environment, Vol 109, 2009 WIT Presswww.witpress.com, ISSN 1743-3509 (on-line)doi:10.2495/STR090501
570 Structural Studies, Repairs and Maintenance of Heritage Architecture XI1IntroductionModern glass facades of the early and mid 20th century have always beensynonymous with innovative and sophisticated building concepts. Based on thefirst applications in Central Europe between 1910 and 1930, these constructionprinciples have also been used for innumerable commercial and office buildingsin other continents later – especially after World War II. Modern glassconstructions or building skins were often established as a building feature thatreflected international stylistic standards, enhancing the prestige of builders andusers – although often independent from or even in contradiction with climaticrequirements and local conditions. Combining social and technological conceptsof the period, these constructions and their buildings have been an essential stageand a turning point in architectural history. Most of the architects dedicatedthemselves to construct as lightly as possible, with a minimum of material useand with advanced building technologies to guarantee light-flooded, functionaland sane interiors [1, 2].Many early facade constructions have been clearly based on industrial framingand single glazing systems, mostly in connection with small sized glass formats –such as Bauhaus in Dessau (1926) or Zonnestraal Sanatorium in Hilversum (1928).Still other facade constructions of that time already opened up the possibilities ofnowadays standards in terms of format, flexibility and energy efficiency.Centrosojus in Moscow (1929) has been built as a large curtain-wall double-facadewhose original concept has not been realised but envisioned as a ventilated cavity,known as “mur neutralisant” – Le Corbusier’s technical approach of dealing withclimatic risks of large glass facade surfaces. Haus Tugendhat in Brno (1931) ischaracterised by huge windows that can be discharged into the lower floor tochange the living room into an open air space [3].Figure 1:Bauhaus, Dessau, 1926 byWalterGropius.Thefacade construction ischaracterisedbytheoriginal small sized singleglass panes.Figure 2:Centrosojus,Moscow,1929 by Le Corbusier.The double facade hasnever been ventilated asoriginally designed; theactual state has been builtin the 1970s.WIT Transactions on The Built Environment, Vol 109, 2009 WIT Presswww.witpress.com, ISSN 1743-3509 (on-line)
Structural Studies, Repairs and Maintenance of Heritage Architecture XI2571Case studiesThe focus for the discussion of revitalisation strategies is on multi-storey andhigh-rise buildings constructed during the 1950s and 1960s which serve forcommercial and office use. Haus Hardenberg by Paul Schwebes (1955–56) andthe Europa-Centre by Helmut Hentrich and Huber Petschnigg (1965), both inBerlin, represent these building types. The very diverse approaches ofrevitalisation used for Haus Hardenberg and for the office-tower of the EuropaCentre will serve as examples to be compared and described with regard todifferent planning and decision frameworks. Both buildings have passed throughcertain episodes of modification and revitalisation. Both preserve their originalappearance, but while the original facade construction of Haus Hardenberg hasbeen maintained and modified carefully, the single glass wall of the EuropaCentre has been totally changed into a new double facade system. Themodifications and changes will be evaluated with regard to the original conceptsand requirements.Figure 3:Haus Hardenberg, Berlin 1956 byPaulSchwebesaftertherevitalisation in 2004.Figure 4: Office-Tower,Europa-Centre,Berlin 1965 byHelmut HentrichundHubertPetschnigg afterthe revitalisationin 2002.2.1 Haus Hardenberg: original construction and revitalisationBased on a trapezoid ground plan, the building is affected by the dynamic curvededge and the enormous, thin and widely overlapping canopy. The front facade ishorizontally structured by large ribbon windows. The building is reminiscent of1920s corporate architecture, and it is considered to be one of the most beautifulbuildings of the 1950s in Germany [4].WIT Transactions on The Built Environment, Vol 109, 2009 WIT Presswww.witpress.com, ISSN 1743-3509 (on-line)
572 Structural Studies, Repairs and Maintenance of Heritage Architecture XIThe street facade is divided into three zones and displays a classic structurewith a ground floor that is set-off and sheltered by an awning while the mainfloors and the stepped attic are set-off with a canopy. The five upper floors arecharacterised by the ribbon windows, which are only interrupted by theprominent concrete floor slabs. These are clad with white, non-transparent glasspanes known as “Detopakglas”, which is also used in black for the parapetpanels. The ribbon windows are made up of storey-high window elements withlarge vision panels in the middle, and slender casements at each side - similar tothe “Chicago Window”. The window units are framed with small vertical steelprofiles and the casements consist of very thin steel frames, which are paintedblack on the exterior and white on the interior. The double casements build asmall cavity with thermal insulation. The slender dimension of the profiles,together with the selected materials, lends an elegant appearance to the building.The shop windows in the basement are made out of brass-coloured anodisedaluminium frames.The fundamental idea during the revitalisation campaign in 2004 was tomaintain the integrity of the protected commercial building, particularly theelements that render the spirit of the architecture of the 1950s.One focus was the restoration of the front facade, whose appearance isformative for the building and the townscape around Ernst-Reuter-Platz. Therestoration was aiming to keep as much of the original framing and materials aspossible, as well as paying close detail to the elaborate treatment of the historicstructure. The profiles of the existing facades were cleaned, broken glass panesand sunscreens were replaced and window hard ware and hinges were upgraded.The adaptation of the steel-framed window elements to today’s requirements ofthermal and noise protection is an example of substantial workmanship. Theoriginal single glass pane of the inner casement has been exchanged by a coatedk-glass pane. An additional front lighting concept has been developed and addedto support the properties of the building, incorporating the canopy and anadvertising ribbon over the ground floor shop windows. Only the desolatecondition of the staircase facades at the rear of the building required theinstallation of new aluminium glass facades with thermal breakers. The buildingservices have been partly modernised to respond to comfort and securityrequirements. In addition to the existing heating system, the shops and officesare ventilated and air conditioned.2.2 Europa-Centre: original construction and revitalisation of the towerThe Europa-Centre was designed as an office and shop-in-shop-systemaccording to American prototypes – dominated by the office-tower. The buildingis located at Breitscheidplatz, which was heavily destroyed during World War II.The area became known as the “New West” of Berlin and is dominated by theruin of Kaiser-Wilhelm-Gedächtniskirche and the new Gedächniskirche datingfrom 1960. Its architect Egon Eiermann acted as artistic adviser for the EuropaCentre. Both buildings became emblems of West-Berlin in the 1960s.The facades of the lower buildings and the office-tower are displayingdifferent types of glass walls with aluminium framework. The office-tower isWIT Transactions on The Built Environment, Vol 109, 2009 WIT Presswww.witpress.com, ISSN 1743-3509 (on-line)
Structural Studies, Repairs and Maintenance of Heritage Architecture XI573characterised by a curtain wall construction with a modular grid of 1,875 m andby large, non-operable vision panels and opaque breast wall fillings, which arealternating vertically between the projecting posts. The concrete skeletonconstruction with two rows of columns has a grid of 8,00 m supporting flatconcrete slabs that are covering a ground area of 47,30 x 17,30. The columns areset off the floor perimeter at about 1,00 m so that the curtain wall facade isenveloping the entire building volume as it is typical in International Style officebuildings from the 1960s.The interior is characterised by a very compact and centrally located supplyunit, which comprises two staircases that are nested into each other, as well aselevators, kitchenettes and restrooms. Two office units with artificially litcorridors project from the supply-unit at each side.The revitalisation of the office-tower into a modern office building took placein 2002. One of the focuses was the restoration of the curtain wall construction,whose appearance is formative for the townscape in the “New West”. The otherobjective was to transform the interior into an efficient work space, in terms ofcomfort and equipment.The original curtain wall construction was demolished and replaced by adouble facade out of aluminium with box-type-windows. The preservation of theouter appearance with its slender vertical profiles was considered and attained bydesigning an exterior, single glazed layer in front of an inner layer of insulatingglazing that has thicker profiles. While the inner layer offers thermal protection,the outer layer protects against atmospheric conditions, such as the sun, wind andrain. The new facade obtains operable windows at the inner layer and slots at theouter layer, allowing the opportunity to have natural ventilation. Through thesemeans, the rooms formerly used for the air-conditioning plants were nowconverted into office spaces.This facilitates that different office layouts, such as cell-, group-,combination-, or open-space-offices, are available for use. All installations, suchas heating and ventilation pipes, electricity and data cables are installed in acircular media channel alongside the facade. This installation principle alsoallows for more transparent partition walls.3Revitalisation of modern glass facades3.1 Typical weaknesses and damagesThe biggest weakness of 1950s glass facades such as Haus Hardenberg is thehigh proportion of the glass area that is in generally over 50% of the overallheight, so that high thermal loads are brought into the building. In combinationwith the typical slender floor structure of the 1950s buildings, the facadescontinue to allow good natural lighting and ventilation on the other hand.Typically, their hydro-thermal performance is restricted by an insufficientthermal insulation of the steel-framed windows, including leakage at profiles,rather than visible signs of damage due to corrosion of the window profiles orWIT Transactions on The Built Environment, Vol 109, 2009 WIT Presswww.witpress.com, ISSN 1743-3509 (on-line)
574 Structural Studies, Repairs and Maintenance of Heritage Architecture XIproblems with the interface with other building elements. Steel profiles that arenot separated work as thermal bridges, and most of them have significantlydeteriorated and warped, allowing moisture infiltration.Compared to the thermal insulation of the steel-frames the glazing units oftenalready differ from 1930s single glazing. In Haus Hardenberg doubled steelframes have been used to increase the thermal-insulation. Each frame contains asingle glazing and together they form an insulating air cavity of a fewcentimetres. Another option has been a spitted single glazing that has been usedin the Uni
Detmold School of Architecture and Interior Design, Ostwestfalen-Lippe, University of Applied Sciences, Germany Abstract . The original curtain wall construction was demolished and replaced by a double facade out of aluminium with box-type-windows. The preservation of the outer appearance with its slender vertical profiles was considered and attained by designing an exterior, single glazed .




