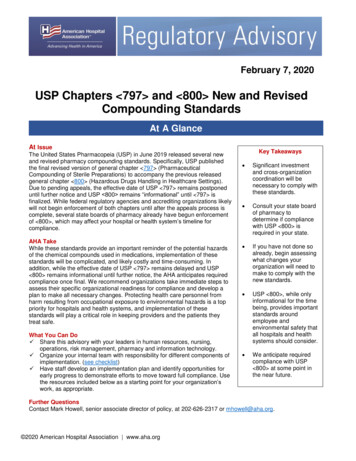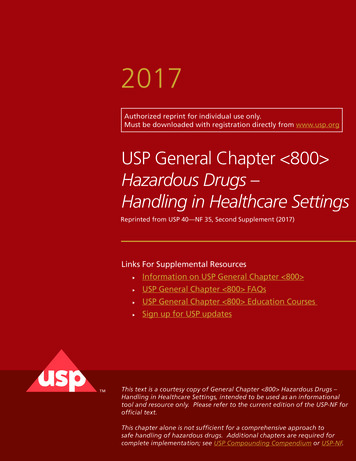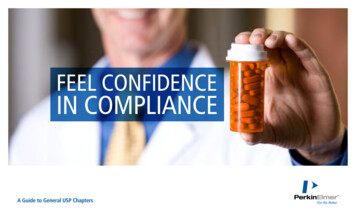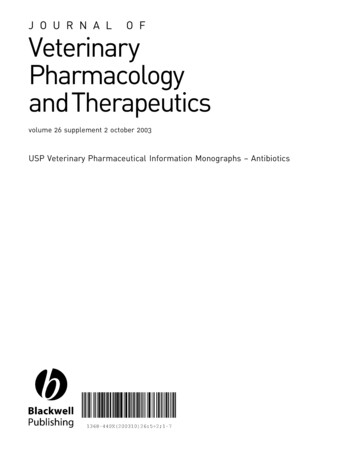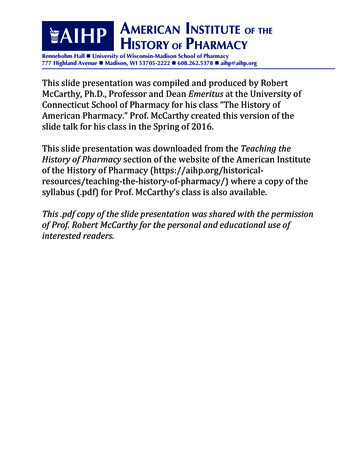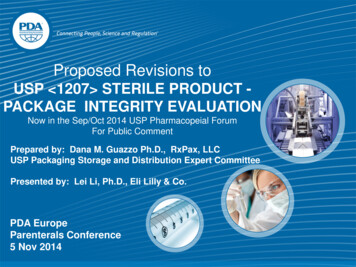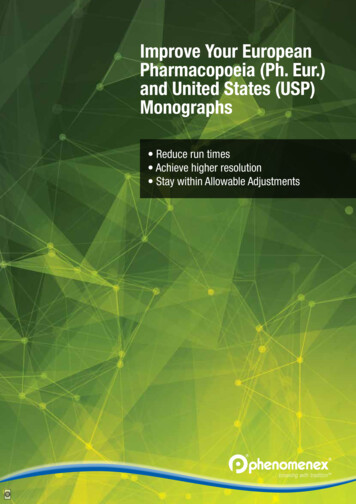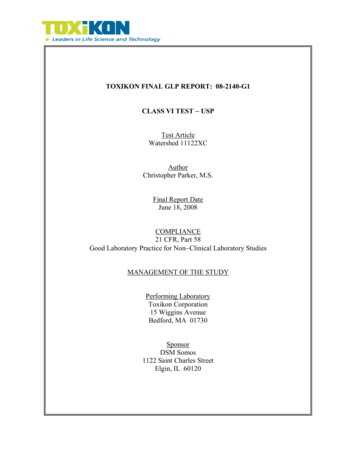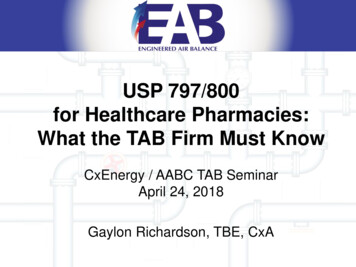
Transcription
USP 797/800for Healthcare Pharmacies:What the TAB Firm Must KnowCxEnergy / AABC TAB SeminarApril 24, 2018Gaylon Richardson, TBE, CxA
Learning Objectives1. Understand the role of USP standards in the design and testing ofhospital pharmacies2. Understand ISO room classifications and how they apply tohospital pharmacies3. Understand Biological Safety Cabinet (BSC) classifications4. Understand unique Testing, Adjusting and Balancing requirementsfor hospital pharmacies5. Understand the coordination required between the TAB Firm andthe Pharmacy Certifier
U. S. Pharmacopiel Convention (USP)1. Scientific Non-profit Organization2. Develops standards for identity, strength, quality and purity ofmedicines, food ingredients and dietary supplements.3. USP’s drug standards are enforced by the US Food and DrugAdministration (FDA)4. USP standards are used in more than 140 countries5. USP-797: Pharmaceutical Guidelines in Compounding SterilePreparations (CSP)6. USP-800: Hazardous Drugs – Handling in Healthcare Settings
USP 797 – Facility Design and EnvironmentalControlISO Classes: What do they mean?ISO 14644-1 ClassFS 209E ClassACH Rate0.1 Micron1 750102 7501001 Micron31 10-15832,000
USP 797 – Facility Design and EnvironmentalControlFacility Requirements1. Space Temperature should be 68 deg. F or cooler2. HEPA filtered supply air shall be introduced at the ceiling withreturn grilles (positive pressure rooms) mounted low on the wall3. Ceiling mounted return grilles are not recommended4. Return grilles should not be obstructed by equipment and arrangedto allow clear flow paths from supply to return.5. Rooms are to be equipped with Room Pressure Monitors
USP 797 – Facility Design and EnvironmentalControlFacility Requirements (contd.)1. Compounding and Viral Rooms should be ISO 7 at minimum 30ACH and -0.01” w.c. differential to adjacent spaces2. Ante Rooms adjacent to negative ISO 7 rooms must be ISO 7 at 30ACH and not less than 0.02” w.c. to the General Pharmacy3. Ante Rooms adjacent to positive ISO 7 rooms may be designed asISO 8 rooms4. Clean Rooms should be ISO 7 at 30 ACH and minimum 0.02” w.c.to 0.05” w.c. to adjacent spaces5. Any positive room must be the same ISO class as the adjacentroom
USP 800 – Hazardous Drugs – Handling inHealthcare SettingsFacility Requirements1. Introduced in February 20162. Positive ISO 7 Buffers change from 0.02” to 0.05” w.c. toconstant 0.02” w.c.3. Minimum 0.02” w.c. to be maintained to adjacent spaces4. Negative ISO 7 Compounding or Viral rooms change fromminimum -0.01” w.c. to a range between -0.01” to -0.03” w.c.5. Having a maximum requirement of /- 0.05” w.c. can causeproblems with room pressure monitors and nuisance alarms.
Biological Safety Cabinets (BSC)Classifications1. IIA2 (Recirculating Cabinet) Not connected to building exhaustNot measured by the TAB FirmContributes to the ACH rate for the room with localized filtration2. IIB1 (Partial Recirculation Cabinet) Connected to building exhaust (typically 70% of filtered supply airflow)Exhaust airflow is measured by the TAB FirmStatic pressure requirement is typically less than -1.0” w.c. for loaded condition3. IIB2 (Full Exhaust Cabinet) Connected to building exhaust (100% of filtered supply airflow)Exhaust airflow is measured by the TAB FirmStatic pressure requirements can exceed -2.0” w.c. for loaded condition
Biological Safety Cabinets (BSC)
Biological Safety Cabinets (BSC)Concurrent Balance Value (CBV)1. Ducted exhaust airflow vs. the cabinet airflow as measured by theCertifier2. Caused by differences in measurement techniquesCriteria3’ IIB24’ IIB26’ IIB2CertificationExhaust496 CFM754 CFM1100 CFMConcurrentBalance Value546 CFM785 CFM1250 CFMDuct StaticPressure1.5” w.c.1.7” w.c.1.8” w.c.1. Nuaire Labguard NU-430-300/400/600 Product Data
Biological Safety Cabinets (BSC)Testing Considerations1. Ensure shipping material has been removed from supply inlet2. Verify decontamination exhaust damper (if equipped) is fully open3. Verify adjustable sash is set to the operating height4. Verify design airflow is scheduled for the Concurrent Balance Value(CBV) or equivalent depending upon the manufacturer5. If served by a terminal unit / venturi valve, measure static pressureat cabinet connection and ensure sufficient system capacity forfilter loading6. Traverse must be within /- 5% of the CBV or equivalent
Testing, Adjusting and Balancing - HospitalPharmaciesPre-Balancing Activities1. Understand the individual room classifications and clarify designintent with the Engineer of Record or the Owner2. Understand the types of Biological Safety Cabinets (BSC) in eachroom and how these affect the overall ACH rates3. Verify the anticipated HEPA filter differential pressure at loadedconditions – is system capacity sufficient?4. What is required to adjust airflows for terminal units / venturi valvesas well as Fan Filter Units (FFU) 5. Verify Room Pressure Monitor ranges, alarm settings, calibrationfeatures, etc.
Testing, Adjusting and Balancing - HospitalPharmaciesBalancing Activities1. Measure each room and calculate room volume for ACH rates2. Traverse each ducted BSC and adjust exhaust airflow toappropriate setpoint according to the manufacturer’srecommendations3. Measure and adjust supply airflows to HEPA grilles / FFUs4. Adjust airflows to set room pressures according to the designcriteria AND Owner’s requirements5. Verify Room Pressure Monitor calibration and alarming6. Coordinate with the Certifier and make appropriate airflowadjustments to satisfy their requirements (2nd Trip?)
Testing, Adjusting and Balancing - HospitalPharmaciesCoordination with Certifier and Pharmacy Manager1. Areas of Interpretation In negative rooms, the ACH rate may be calculated from the supply airflow (ie.CETA-CAG-003-006 methodology)While the certifier may pass a room that exceeds /- 0.05” w.c. pressure, thePharmacy Manager may interpret to the letter of USP2. Coordination Considerations Ask what is expected ahead of time from both the Certifier and Owner’spersonnelPlan to make a return trip for airflow adjustments based upon the certifier’sfindings or to correct pressure changes thereafterPlan to address nuisance alarming and follow up to ensure satisfactoryoperation of the facility
Testing, Adjusting and Balancing - HospitalPharmaciesHospital Pharmacy Example1. Ante Room Positive to General Pharmacy,Chemo and ViralNegative to IV RoomFFU Supply / Low Returns2. Chemo and Viral Room 100% Exhaust – IIB2 BSCsNegative to Ante Room3. IV Room IIA2 BSCs (15 ACH Recirculating)FFU Supply / Low Returns
Testing, Adjusting and Balancing - HospitalPharmaciesHospital Pharmacy ExampleAirflow (CFM)RoomTypeDP (” WC)ACHRoomVolumeft3SupplyExhaust / 820IV71333030.3 20.0270.028450920700105(1) 15.3 ACH HEPA filtered supply air plus 15 ACH HEPA filtered recirculated air (IIA2 BSCs)
Testing, Adjusting and Balancing - HospitalPharmaciesHospital Pharmacy ExampleLessons Learned1. Ante Room designed for 15ACH; re-designed to meet 30ACH ISO 7 requirement2. Viral Room does not havesufficient supply airflow tomeet ACH rates if calculatedfrom supply airflow
Conclusion1. Be proactive and review the design; coordinate with the designteam and Owner as needed to meet USP requriements2. Plan to make multiple trips for TAB activities (2-3 trips)3. Coordinate with the Certifier and Pharmacy Manager to ensure theTAB activities meet their expectations4. Adjust final airflows to set room ACH rates / pressures according tothe design criteria AND Certifier’s / Owner’s requirements
QUESTIONSGaylon Richardson, TBE, CxAEngineered Air Balance Co, Inc.Spring, Texasgrichardson@eabcoinc.com281-873-7084
U. S. Pharmacopiel Convention (USP) 1. Scientific Non-profit Organization 2. Develops standards for identity, strength, quality and purity of medicines, food ingredients and dietary supplements. 3. USP's drug standards are enforced by the US Food and Drug Administration (FDA) 4. USP standards are used in more than 140 countries 5.
