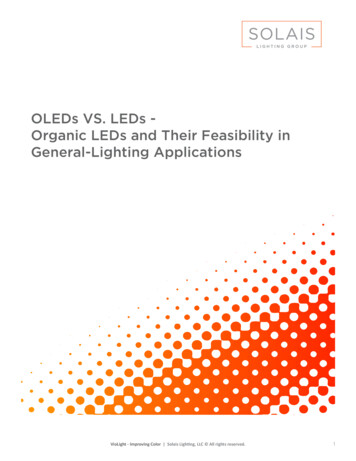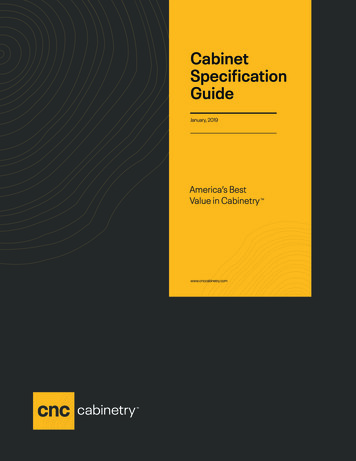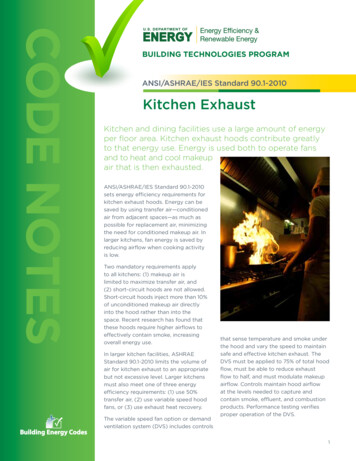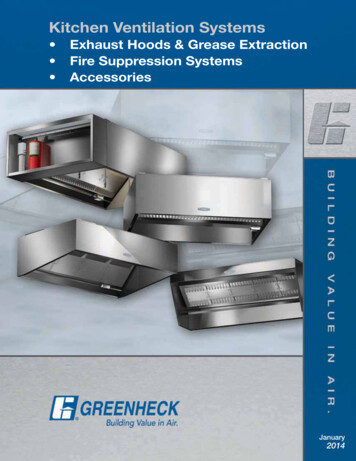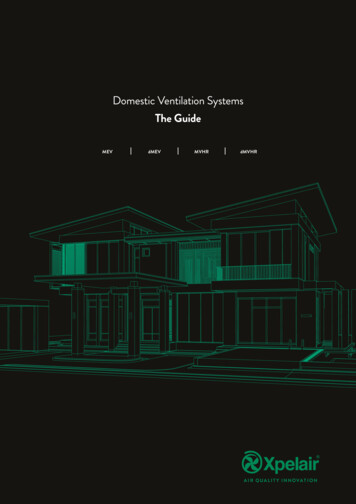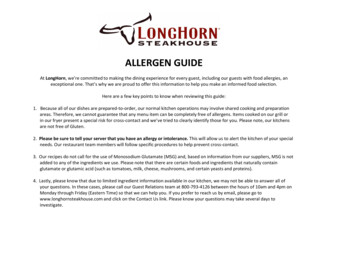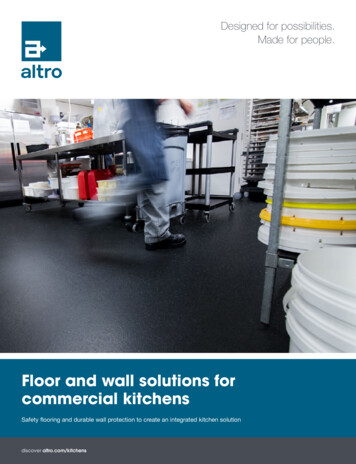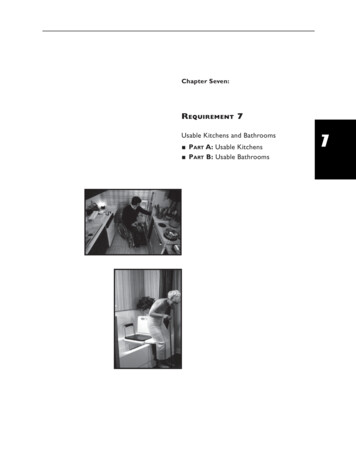
Transcription
Chapter Seven:R EQUIREMENT 7Usable Kitchens and Bathrooms PART A: Usable KitchensPART B: Usable Bathrooms7
PART A: Usable Kitchens7a.covered multifamily dwellings with a buildingentrance on an accessible route shall be designed andconstructed in such a manner that all premises withincovered multifamily dwelling units contain usablekitchens.such that an individual in a wheelchaircan maneuver about the space.Fair Housing Act Regulations, 24 CFR 100.205
PART TWO: CHAPTER 7FAIR HOUSING ACT DESIGN MANUALkitchens in covered unitsmust be on an accessibleroute and have door open ings at least 32" clear toallow passage; see Chapter 4“Usable Doors” and Chapter5 “Accessible Route”counters may be at thestandard height of 36"(counter height of 34" asshown in Fig. 2(c) of theGuidelines does not apply)outlet located beyond reachof seated person permittedif other outlets in accessiblelocations are provided,see Chapter 6 “Switches,Outlets, and Controls”lever hardware, althoughpreferred and more usableby everyone, is not requiredranges andcooktops may havefront-, rear-, orside-mountedcontrols; for safetyreasons and ease ofuse, front- or sidemounted controlsare preferredadequate space within thekitchen to provide 30" X48" clear floor space ateach fixture and appliancein U-shaped kitchens, ifless than 60" betweenthe two legs of the U,then sink base must beremovable, see page 7.12Notes in italic type arerecommendations onlyand are not required byANSI or Guidelines.Guideline Specifications for Kitchens7.2
USABLE KITCHENS AND BATHROOMS PART A: USABLE KITCHENSI NTRODUCTIONC LEAR F LOOR S PACE ATF IXTURES AND A PPLIANCESKitchens that comply with the Fair HousingAccessibility Guidelines (the Guidelines) can bedesigned to look and function like conventionalkitchens typically found in multifamily housing.The Guidelines specify that three specific require ments must be provided to allow people who relyon mobility aids to “use” the kitchen. “Usable”kitchens, as specified in the Guidelines, are notnecessarily “accessible” kitchens, but they doprovide maneuvering space for a person who uses awheelchair, scooter, or walker to approach andoperate most appliances and fixtures.The Guidelines 1) specify minimum clearfloor spaces at fixtures and appliances, 2) defineminimum clearance between counters, and 3)provide additional specifications when a U-shapedkitchen is planned. Wheelchair turning spaces,described in accessibility standards, are not requiredin kitchens that meet the Guidelines, except insome U-shaped kitchens, see page 7.9.Additional supplemental design infor mation, presented in italic type, is offered fordesigners/builders who may wish to increase theaccessibility of dwelling units. This supplementalinformation is not required by HUD, the FairHousing Act, or the Guidelines.The Guidelines specify that a 30-inch x 48-inchclear floor space be provided at each kitchenappliance or fixture, and that each of these clearfloor spaces adjoin the accessible route that mustpass into and through the kitchen. It is anticipatedthat in any conventional kitchen plan, the over lapping of the minimum 36-inch wide accessibleroute with the clear floor spaces at all fixtures andappliances provides the necessary maneuveringspace to make it possible for a person using amobility aid to approach, and then position himselfor herself close enough to use the fixture safely.The clear floor space must be positionedeither parallel or perpendicular to and centered onthe appliance or fixture, i.e., the clear floor spacemust have its centerline aligned with the centerlineof the fixture or appliance. This centered position ismost critical at corners where an appliance mayhave to be pulled away from the corner to allow afull centered approach. The two types of ap proaches and where they are necessary are describedon the following pages.30" X 48"clear floor spaceClear Floor Space for WheelchairParking at Appliances and Fixtures7.3
PART TWO: CHAPTER 7FAIR HOUSING ACT DESIGN MANUALone 30" X 48"clear floor spaceat each fixtureand appliance (notrequired at sink ifbase cabinets areremovable)clear floorspaces adjoiningaccessible routeinto kitchen30"C LEAR F LOOR S PACE ATR ANGES , C OOKTOPS , AND S INKSUnless knee space is provided, space to execute aparallel approach must be provided at ranges,cooktops, and sinks. The clear floor space in thisparallel orientation allows the wheelchair user tomake a close side approach permitting safer andeasier reach to controls and cooking surfaces. Aforward approach, on the other hand, is difficultand unsafe, especially when controls are located atthe back, because it requires seated users to leanforward over their feet and knees to reach not onlyhot pots and pans but the controls as well. Seepages 7.11 through 7.16 for required clear floorspace at cooktop or sink when knee space isprovided.Overlapping Clear Floor Spaces and AccessibleRoute Provide Maneuvering Spaceclear floor space for aparallel approach mustbe centered on fixture48"30"centerline ofclear floor spacecenterline of rangeuser pullsparallel to rangeSpace for Parallel Approach Requiredat Range and Cooktop7.4
USABLE KITCHENS AND BATHROOMS PART A: USABLE KITCHENSForward Approach at Rangeis Difficult and UnsafeParallel Approach to RangeSpecified in Guidelinescenterline of sinkclear floor spacecentered on bowlA parallel approach also must be providedat sinks so a seated user can reach down into thebowl. A forward approach with kneespace belowthe sink may be required in some very small Ushaped kitchens. See page 7.11.The parallel clear floor space at sinks, as atranges and cooktops, must be centered on the bowlor appliance. At single bowl sinks the centerline ofthe clear floor space must align with the centerlineof that bowl. Where there are multiple bowl sinksthe clear floor space must be centered on theoverall sink itself.Faucets usually are placed at the center ofor within six inches of the center of the sink,regardless of the number of basins. Since the clearfloor space is centered on the sink, users are stillafforded access to faucet controls.clear floor spacecentered on overallsink when bowls areof unequal sizeclear floor spacecentered on doublebasin sinkSpace for Parallel Approach Required at Sinks7.5
PART TWO: CHAPTER 7FAIR HOUSING ACT DESIGN MANUALC LEAR F LOOR S PACE AT O VENS ,D ISHWASHERS , R EGRIGERATORS ,F REEZERS , AND T RASH C OMPACTORSparallel approachperpendicular orforward approach30"The 30-inch x 48-inch clear floor space oriented ineither one of two positions—parallel or perpendicular—is required at the oven, dishwasher,refrigerator, freezer, and trash compactor. Wallmounted and microwave ovens, like ovens inranges, also must have either a parallel or perpen dicular clear floor space adjacent to the appliance.Even though this group of appliances hasoperable doors that require the user to be able toget out of the way of the door swing, for purposesof design and room layout the clear floor spacemust be centered on the appliance itself. However,the clear floor space for the specific appliance andthe clear floor space for adjacent appliances andfixtures, combined with the 36-inch wide accessibleroute into the room, provide the functional spacenecessary to open a door and maneuver close to theappliance to be able to reach into it.clear floor space for at leastone type of approach(forward or parallel) must becentered on the refrigerator;this applies to side-by-side aswell as over/under modelsREF48"Space for Either a Forward or ParallelApproach Must be Providedrangeforward approachto oven racksparallel approachto oven racksFunctional Use of OvenCould Be From Any One of These Positions7.6
USABLE KITCHENS AND BATHROOMS PART A: USABLE KITCHENSC LEARANCE B ETWEEN C OUNTERSAND A LL O PPOSING E LEMENTSThe Guidelines require a clearance of at least 40inches between all opposing base cabinets,countertops, appliances, and walls. The 40-inchclearance is measured from any countertop or theface of any appliance (excluding handles andcontrols) that projects into the kitchen to theopposing cabinet, countertop, appliance, or wall.Refrigerators vary greatly in depth andmay extend up to eight inches beyond cabinetfaces. Standard free-standing and drop-in rangesmay project up to three inches. Appliance depths(excluding door handles) must be included whencalculating the 40-inch clearances.dimension mustbe measured fromfront face of rangeor refrigerator tocountertop edge(excluding cabinetand appliancehandles)40"min.rangebasecabinetMinimum Clearance between Rangeand Opposing Base Cabinet40"min.refrigeratorbasecabinetMinimum Clearance between Refrigeratorand Opposing Base Cabinet7.7
PART TWO: CHAPTER 7FAIR HOUSING ACT DESIGN MANUALIn a narrow kitchen the 40-inch minimum clearance provides an additional five inches on eitherside of the required clear floor space of 30 inches x48 inches at each fixture or appliance, so a user in awheelchair can maneuver as close as possible toappliances or fixtures. A narrow kitchen such as theone shown to the right meets the Guidelines and isusable, but may be difficult for many people usingwheelchairs. Its narrow corridor design requires auser in a wheelchair to exit the kitchen to turnaround.wheelchair user mustleave kitchen to turnaround30" X 48"clear floorspaceDWREF5"30"5"40"min.In more elaborate kitchens where an island isplanned, the 40-inch clearance must be maintainedbetween the face of the island and all opposingfeatures. Even though an accessible route for a 90 degree turn around an obstruction is 36 inches, toensure sufficient space for maneuvering within thekitchen, the Guidelines require that the minimumclearance of 40 inches be maintained.40"min.40" Minimum Clearance Between all Counters,Base Cabinets, Appliances, and Walls40"min.40" Must Be MaintainedBetween Island and all Opposing Features7.8
USABLE KITCHENS AND BATHROOMS PART A: USABLE KITCHENS60" diameterturning circlerequiredU-S HAPED K ITCHENSrangeA 60-inch diameter turning circle is required ina U-shaped kitchen that has a sink, range, orcooktop at its base. This turning diameter isnecessary to provide adequate maneuvering spacefor a person using a wheelchair to approach andposition themselves parallel to the appliance orfixture at the base of the U. Any appliances, suchas refrigerators and ranges (excluding doorhandles), that project beyond countertops andcabinets must not encroach upon this 60-inchdiameter turning space.In addition to the turning space, thekitchen must be arranged so there is a 30-inch x48-inch clear floor space for a parallel approachcentered on the sink, range, or cooktop. Thecenterline of the fixture or appliance must bealigned with the centerline of the clear floor space.When a sink, even a standard single basinsink, is at the bottom of the U and a dishwashingmachine is planned to be included adjacent to thesink, the distance between the legs of the U mustbe greater than 60 inches to allow for a full cen tered approach at the sink. See the lower plan inthe right column.refrigerator must be selected andpositioned so it does not encroachupon the 60" diameter turning circleor the clear floor space at the sink60" diameterturning circlethis dimension may need to beincreased slightly for a doublebasin sink if wider than 30"30" X 48"clear floorspacecenterlineof clearfloor spacealigned withcenterlineof range60"min.60" Diameter Turning Circlewhen Sink (Only), Cooktop, or Rangeis at Bottom of U-Shaped Kitchentray base cabinet orsimilar must be widerif refrigerator isplaced closer to sink1" filler24"30"9"sink baseDW30" X 48"clear floorspacecenteredon sinkrangeREF64" min.Sink and Dishwasherat Bottom of U-Shaped KitchenIncreases Room Width7.9
PART TWO: CHAPTER 7FAIR HOUSING ACT DESIGN MANUALIn the lower plan on page 7.9, the refrig erator is pulled away from the sink and beyond theturning circle. Since a refrigerator may not overlapthe five-foot turning space, if the refrigerator mustbe located closer to the sink, the distance betweenthe legs of the U must be increased.To reduce the need for additional floorspace, and because clear floor space at appliancesand fixtures may overlap, the clear floor space atthe sink can serve as the clear floor space for aforward approach to dishwasher racks when theyare pulled out of the dishwasher. Even though thedishwasher door would rest on the feet of the user,the required clear floor spaces are provided and thekitchen complies with the maneuvering require ments of the Guidelines.when racks are pulledout of dishwasher, useris in a forward approachto racks to load machinedishwasherdishwasher dooroverlaps footrests byapproximately 4" to 6"64" min.Although Tight, This ConfigurationGenerally Is Usable7.10
USABLE KITCHENS AND BATHROOMS PART A: USABLE KITCHENSA N E XCEPTIONThe Guidelines permit U-shaped kitchens with asink or cooktop at the base of the U to have lessthan 60 inches between the legs of the U onlywhen removable base cabinets are provided underthe cooktop or sink. A clearance of at least 40inches is required. Since knee space cannot beprovided below a range, kitchens with a range atthe base of the U must have the 60-inch minimumturning diameter.Once the base cabinet is removed, theresulting knee space allows a person using a wheel-chair to pull up under the feature to reach controlsand perform cooking/cleaning functions. A note ofcaution: knee space beneath cooktops providesessential maneuvering space for seated people, butit also creates a greater risk from hot food spilledin the lap. If cooktops are to be provided with kneespace below, although not required, it is suggestedthat they be placed in lowered or adjustable heightcounter segments so they can be used more easilyand safely by people using wheelchairs. Knee spaceconfigurations are shown on pages 7.14 and 7.15.wheelchair user cannotturn around in eitherkitchen and must back intospace to open refrigeratorsink withremovablebase cabinetand kneespace below30"min.REF40"min.Sink at Base of NarrowU-Shaped Kitchencooktop withremovable basecabinet andknee spacebelow30" x 48"clear floorspace; only19" of clearfloor spacemay extendunder sinkor cooktop30"min.REFDWwall-mountedoven40"min.Cooktop at Base ofNarrow U-Shaped Kitchen(Not Allowed for a Range)7.11
PART TWO: CHAPTER 7FAIR HOUSING ACT DESIGN MANUALR EMOVABLE B ASE C ABINETSNarrow U-shaped kitchens, where knee space mustbe provided below sinks or cooktops, can appearidentical to those kitchens which lack this addi tional feature since knee space can be concealed bya removable base cabinet. When a potential resi dent or owner needs the knee space it can beprovided quickly and easily. Specifications for kneespace are based on the Guidelines’ requirements forbathrooms and ANSI 4.19 and 4.32. See also pages7.14 - 7.15 and 7.52.standard sinksacceptable, sinkswith rear locateddrains simplifyknee spaceNotes in italictype are recommendations onlyand are notrequired by ANSIor Guidelines.recommended pipeprotection and hingedpanel with disposalcover; note pipes anddisposal also can bewrapped in insulation,see details page 7.15cut away back andframe and reinforcewith gussets30" widex 27" high clearknee spacecarry floor,cabinet, and wallfinishes under andbehind removablecabinetsremovablecabinet frontremovable cabinetfront and bottomremovable cabinetPossible Removable Cabinet Options for Required Knee Spacesat Sinks or Cooktops in Narrow (Less Than 60" Wide) U-Shaped Kitchens7.12
USABLE KITCHENS AND BATHROOMS PART A: USABLE KITCHENSThe Guidelines require that the floor,walls, and cabinet faces of knee space be finishedduring initial construction so no other work isnecessary when the base cabinet is removed. Whensinks or cooktops are installed at the bottom of anarrow U-shaped kitchen, regardless of whether theknee space is exposed or concealed by a removablecabinet, hot pipes or exposed sharp edges should beinsulated or enclosed at the time of initial construc tion. Protection methods are addressed on page7.14 “Knee Space and Pipe Protection.”There are no kitchen cabinet manufactur ers that currently offer “removable base cabinets” intheir standard lines. The methods for providingremovable cabinets presented here are some of thepossible solutions. Of those shown, the removablecabinet front is likely to be the easiest to accom plish based upon current manufacturing processes.However, the resident may need to reinstall thecabinet at a later date, therefore, storage needs tobe considered. It is recommended that instructionsregarding proper storage be taped to the inside ofthe cabinet, as well as reinstallation instructions, ifapplicable. Other similar design options includeremovable cabinet floor and bottom, or, with somemodification of rear supports, removal of the entirecabinet. This last option requires the counter to beinstalled independent of the base cabinet, withstorage of the removable portion of the cabinetagain a consideration.Use of swinging retractable cabinet doorhardware provides another excellent method toconceal knee space because the doors are selfstoring and no part of the cabinet has to beremoved or stored at another location. A specialcombination hinge allows the doors to swing openin a traditional manner and, when desired, allowsthe doors to be pushed back into the cabinet.doors closeddoors openingdoors retractedUse of Self-Storing Door Hardwareto Expose Knee Space7.13
PART TWO: CHAPTER 7FAIR HOUSING ACT DESIGN MANUALK NEE S PACEANDP IPE P ROTECTIONWhere knee spaces are provided below sinks andcooktops, protecting seated users from burns andabrasions is strongly recommended. While theGuidelines do not specify such protection, the twomost common design standards on accessibility(ANSI A117.1, 1986 and UFAS) require that thebottom of cooktops and sink supply lines and drainpipes be insulated or enclosed. Many people whouse wheelchairs or scooters have limited sensationin their legs and cannot feel that they are touchinga hot pipe or sharp edge and may be unaware that aserious injury has occurred. In addition, the needfor protection from burns is an important safetyconsideration for all persons.Pipes at sinks may be wrapped withinsulation, but each time the plumbing is servicedthe insulation must be removed and reinstalled. Ifthe pipes are rewrapped using the original insula tion (which may have lost much of its adhesion)the resulting application often is ineffective or theinsulation may be left off entirely.A more aesthetic and practical method forpipe protection is the installation of a removablepanel over the plumbing. This panel shields theseated user and hides the plumbing from view. Ifsuch a panel is installed it should not inhibit accessby encroaching upon the knee space. The panelshould be hinged or otherwise removable so thepipes can be serviced easily.The dimensions for the knee space itselfmust be 30 inches wide (minimum) and shouldbe 27 inches high (minimum). Since there is nospecific ANSI figure delineating the requirementsfor knee space clearance beneath sinks or cooktopsin dwelling units, the accompanying illustrationsmay be used as guidance when providing kneespace beneath removable base cabinets. The pipeprotection panel is patterned after the ANSI Figure31 for Lavatory Clearances. See also ANSI 4.32.5.5Sinks and 4.32.5.6 Ranges and Cooktops.cooktop unit with frontcontrols and smooth flushtop preferred, not requiredby the Guidelines27" minimum clearstandard 36" acceptableNotes in italic type arerecommendations onlyand are not required byANSI or Guidelines.insulate or encloseunderside of cooktopunits to prevent burnswalls and floor of kneespace must be finishedto matchCooktop with Knee Space Below7.14
USABLE KITCHENS AND BATHROOMS PART A: USABLE KITCHENSvariespipe protectionand appearance panel12" pre ferred9" min.sinks with rear locateddrain are not requiredbut are a significantadvantage when creating usable knee space27" minimumKnee Space at Sink withPipe Protection Panelstandard 36" acceptablestandard 6", 7", 8", and 9"deep sinks with center drainadjacent cabinet, wall,and floor must be finishedto match8"min.3"min.varies27" minimumKnee Space at Sinkwith Wrapped Pipesstandard 36" acceptablestandard depth sinksup to 9" permitted,rear drain preferredalthough wrapped insulationis acceptable under theGuidelines, this method ofpipe protection is discouragedadjacent cabinet, wall,and floor must befinished to matchopen bottom forventilation and accessto reset buttonsvariespipe protection andappearance panel12" pre ferred9" min.disposal cover12" wide 27" minimumKnee Space at Sinkwith Garbage Disposal andPipe Protection Panelstandard 36" acceptablestandard depth sinksup to 9" permitted,rear drain preferredadjacent cabinet, wall,and floor must befinished to match8"min.3"min.7.15
PART TWO: CHAPTER 7FAIR HOUSING ACT DESIGN MANUALknee spaces must havewalls and floor surfacesfinishedshallow basin sink and reardrain, although not required bythe Guidelines, greatly improveaccess by wheelchair userplumbing and otherelements should becovered by a removablepipe protection andappearance panel, or bewrapped with paddedinsulating material, seedetails page 7.15lever hardware, althoughpreferred, is not requiredin.30" mknee space 30" wideis required and 27"high is recommendedunder sinks orcooktops located atbottom of U-shapedkitchens when the U isless than 60" wide30" X 48" min. clearfloor space; must notextend more than 19"into knee space7.16min.40" facetoface iancesplpof aetscabinandNotes in italic typeare recommendations only and arenot required by ANSIor Guidelines.Knee Space at Narrow U-Shaped Kitchens
USABLE KITCHENS AND BATHROOMS PART A: USABLE KITCHENSShallow storage closets, such as pantries, may havedoors that do not provide a 32-inch clear widthsince they do not require the user to pass throughthe door to reach the contents. However, at walkin pantries that must be entered to reach the storeditems, the doorway must provide a 32-inchnominal clear opening. Shelving is not addressedby the Guidelines; however, it is recommendedthat it be provided at a variety of levels.In the small walk-in pantry (below left), ifwheelchair users enter the pantry facing thecontents, they must back out of the space. In thelarger walk-in pantry (below right), if the first shelfis placed at two feet above the floor, a wheelchairuser could turn around in the pantry and exitfacing out.maximum 18"recommendedP ANTRIESdoors may haveless than 32"nominal clearwidth, but shouldswing back 180degreesshelves at allreach heightsSmall Shallow PantryNotes in italic typeare recommendations only and arenot required by ANSIor Guidelines.64"52"12" shelving32"nominalclear widthSmall Walk-In Pantrydoor could swing intoor out of the pantry; ifthe door swings intothe pantry it obstructsaccess to potentialnarrow storage behindthe door12" shelvingpreferred that doorswing out of pantry32"nominalclear widthLarger Walk-In Pantry7.17
PART TWO: CHAPTER 7FAIR HOUSING ACT DESIGN MANUALR ECOMMENDATIONS FORI NCREASED A CCESSIBILITYA T W ALL O VENSWall-mounted ovens, like ovens in ranges, must haveeither a parallel or forward clear floor space adjacentto the appliance. When a single wall-mounted oven isinstalled, it is recommended that the bottom of theoven be mounted at or near counter height so a seateduser could reach over a potentially hot door and, at aminimum, pull out the bottom oven rack. Controlsalso should be within the reach of a seated user.If double ovens are installed, a wheelchairuser must be able to execute a parallel or a forwardapproach at the appliance. At least one oven interiorand its controls, even though appliance controls arenot covered by the Guidelines, should be within thereach range of a seated person. See page 5.5 forreach ranges.bottom of oven shouldbe positioned so lowestoven rack is at or nearcountertop heightlowestoven rack36" max.recommended54" max.recommended36" highcountertopbeyond36 Inches to Bottomof Single Wall-Mounted Oven7.1854 Inches Recommended Reach toControls at Single Wall-Mounted Oven
USABLE KITCHENS AND BATHROOMS PART A: USABLE KITCHENShigh side reach limitfor a parallel approachA T L AUNDRY E QUIPMENTfront loadingwashing machinespreferreddryer54" max.The Guidelines do not require washers and dryers inindividual dwelling units to be accessible, which alsomeans that they are not required to have 30-inch x48-inch parallel clear floor spaces positioned in frontof them. However, when located in the kitchen alonga row containing other appliances, it is recommendedthat space be provided for a parallel approach to eachmachine. The Guidelines permit the installation ofstacked washers and dryers. It is recommended thatthe controls be within the reach of seated users; see theillustration in the upper right column.If the washer and dryer are located behinddoors or are in a separate utility room, clear floorspaces in front of the machines are not required.However, if the door to the utility room is intendedfor user passage, the door must provide a 32-inchnominal clear opening. When laundry equipment islocated in a common use area, it must conform tothe requirements for accessible public and commonuse facilities, see page 2.26. Note: Non-italic typeindicates a requirement of the Guidelines.floor of dryertop-loadingwasherStacked Washer/Dryer Unit with Dryer and AllControls Within Reach Range of Seated UserDWDWclear floor spacesmay overlapclear floor spaceobstructed by doors,permitted under theGuidelinesdoors may be removed to improveaccess; appliances should bepositioned as close to the front ofthe closet as possibleDWDWClear Floor Space at Laundry EquipmentNot Required But Recommended7.19
PART TWO: CHAPTER 7FAIR HOUSING ACT DESIGN MANUALA T O THER A PPLIANCESAND F IXTURESWhile not required by the Guidelines, carefulconsideration should be given to the selection of otherappliances and fixtures installed in kitchens sopotential residents who may currently, or in the future,have a physical limitation may more completely useand enjoy their dwelling.A partial list of additional considerationsfor kitchens: ranges and cooktops with controls that are front- orside-mounted and have click stops to indicate heatsettings, vent hoods with controls mounted at or nearcountertop level, shallow sink basins with rear-mounted drains whenremovable base cabinets are provided, lever or blade type handle faucets and controls, revolving/extending semicircular shelves for cornerbase cabinet storage.levers are idealbut rarely foundon appliancesblades help indicatepositions and maketurning somewhat easiersmall lever or extendedblade provides positionpointer and leverage foreasy turning withoutgraspingPreferred Control Choiceslever handle or bladehigh contrast labelingIdeal Control KnobRevolving/Extending Shelvesat Corner Base Cabinets Are an Advantagefor All Users7.20Lever Handles on Faucets Are Easyfor Most People to Operate
USABLE KITCHENS AND BATHROOMS PART A: USABLE KITCHENSE XAMPLES OF K ITCHENF LOOR P LANS THAT C OMPLYWITH THE G UIDELINESThe plans presented on the following pages areexamples of “usable” kitchens that comply with theFair Housing Accessibility Guidelines (the Guide lines). They range from very small to larger, moreelaborate kitchens but are only a small sampling ofthe layouts possible. The plans are neither requirednor even suggested as ideal examples. They areincluded to illustrate typical applications or inter pretations of specific requirements of the Guide lines under various circumstances.The plans may be used as resource materialand planning guides when developing new multi family housing designs. Conventional industrystandard fixture and appliance sizes have been usedconsistently when developing these plans. It isimportant to allow sufficient space for any fixturesthat may be larger than those shown here. Althoughdesigners should rely upon the dimensions indi cated and not scale off the drawings, all plans inthis section are reproduced at 1/4 inch scale.The plans are presented in pairs, with thefirst plan showing fixture and appliance placementand key dimensions, such as aisle widths, that arerequired by the Guidelines. The second plan givesthe overall room dimensions which are offered forcomparison purposes only and are not required bythe Guidelines. The second plan also shows clearfloor spaces adjoining individual appliances andfixtures and describes their use, and, to give thereader the “real” space that appliances occupy,appliance doors are shown in their open position.Text and notes presented in italic typeare comments or recommendations and are notrequired by the Guidelines.7.21
PART TWO: CHAPTER 7FAIR HOUSING ACT DESIGN MANUALVery Small Parallel Wall Kitchen(Without Dishwasher)indicatesoverheadcabinetsmin.3'-4"In this kitchen design, walls may not continueacross either open end because they would obstructclear floor spaces required at each appliance.Although discouraged because maneuvering spacewould be severely restricted, the sink end could beclosed if a removable cabinet that conceals a mini mum 30-inch wide knee space is provided underthe sink; 36-inch wide knee space is preferred.3' - 4" min. clear spacebetween counter andface of refrigeratorREF5'-7"clear floor space atrange cooking surface7'-11"clear floor space at sinkto allow close parallelapproach; also serves as“forward” approach tooven racks when pulledout of the ovenclear floor space atrefrigeratorREF7.22although not required, itis preferred that refrigeratordoor swings back 180degrees to permit closeparallel approach
USABLE KITCHENS AND BATHROOMS PART A: USABLE KITCHENSParallel Wall KitchenSince there is no oppos ing cabinet, counter,appliance, or wall in thislocation, the refrigeratormay encroach on the 3'-4"minimum dimension by 4";however, the 3'-0" mini mum accessible routemust still be d cabinets3'-4" minimum cle
appliances or fixtures. A narrow kitchen such as the one shown to the right meets the Guidelines and is usable, but may be difficult for many people using wheelchairs. Its narrow corridor design requires a user in a wheelchair to exit the kitchen to turn around. REF DW 5" 30


