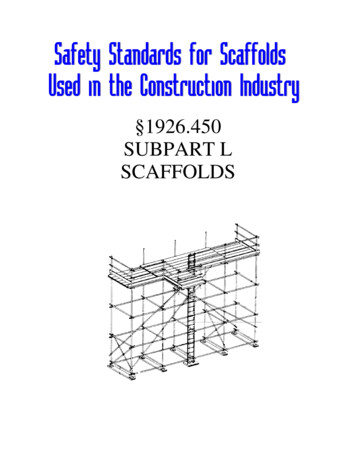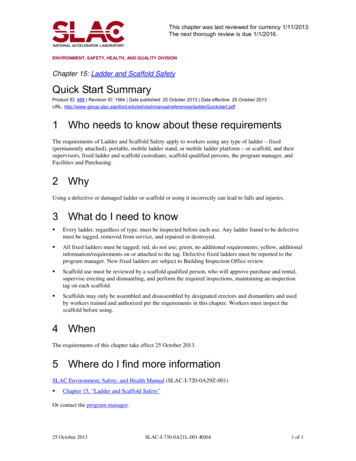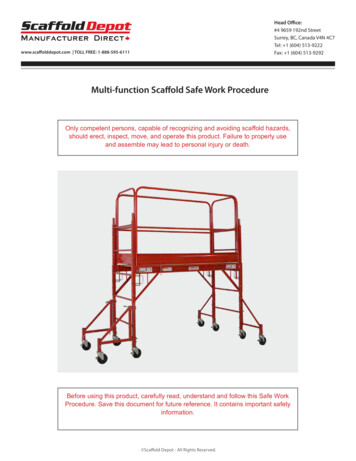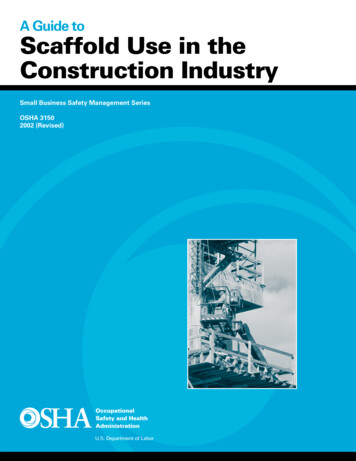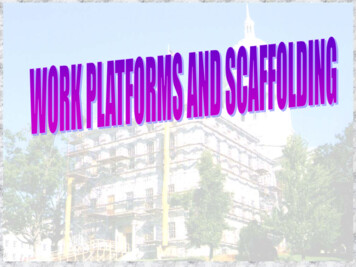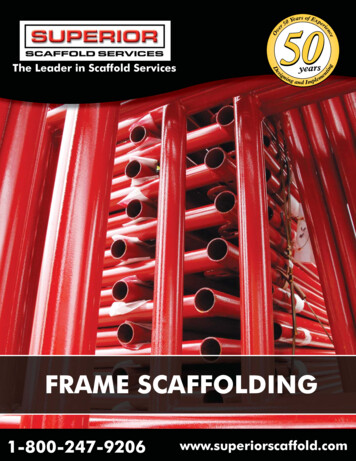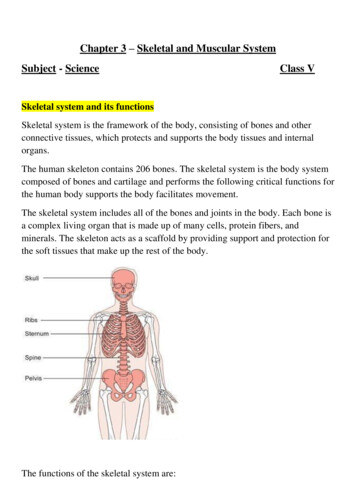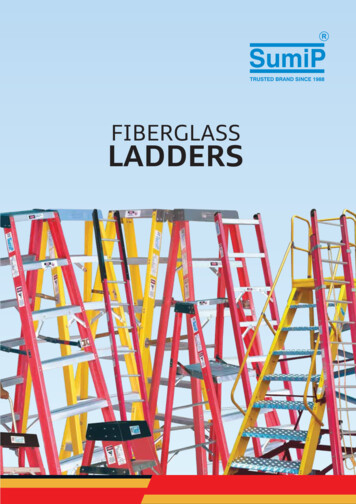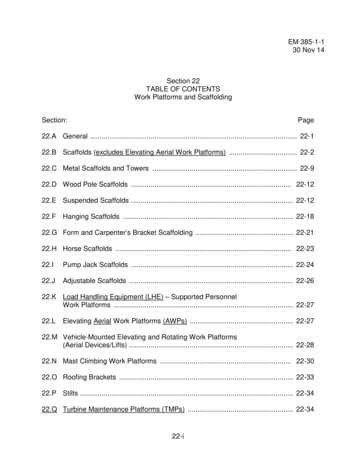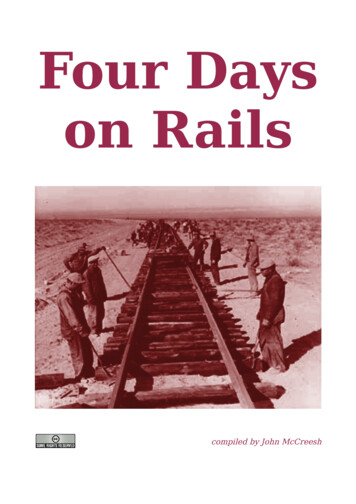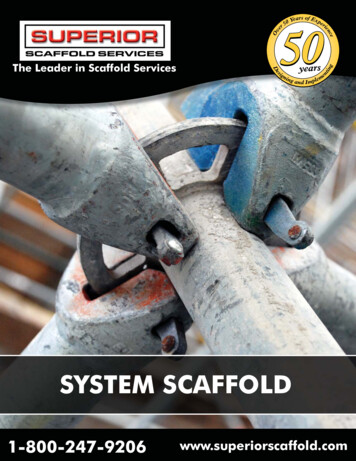
Transcription
Oveceenyearsntignining50sDeThe Leader in Scaffold Servicesears of Exp0Yerir5eg and ImplemSYSTEM SCAFFOLD1-800-247-9206www.superiorscaffold.com
Superior Scaffold ServicesSuperior quality, standards,safety & design forover 50 years.Superior system scaffold is designed and manufacturedto meet the rigorous standards contractors and buildersdemand. We have earned our reputation by providingthe highest quality, most innovative scaffold systems andaccessories available.Superior ReputationSuperior is number one in the Tri-State area for providingsystem solutions to general contractors and constructioncompanies. Superior offers the widest range of sizes andconfigurations to suit all types of structures from refineries,industrial buildings, renovations, special events, towersand large applications.Superior CompanySuperior is a family owned, customer-centric business thatcan respond faster, better, and more efficiently than anyother scaffold company on the market.We’ve been providing the best service in the scaffoldingindustry for over 50 years. We built our reputation onsuperior customer service and products. Meeting andexceeding client’s needs has always been priority numberone. Superior has the equipment and personnel necessaryto handle ANY job.Questions? Contact us at 1-800-247-9206We offer a wide variety of custom solutions for any project.Need more information? Visit our website at www.superiorscaffold.com1
Superior’s system scaffold is the fastest and most efficient way of erecting scaffolding to suit any typeof large application. Our modular components are engineered for flexibility, durability, and strength,making erection and dismantlement cost effective. Superior’s system scaffold is designed to withstanddynamic loads comparable to permanent structures. Quality - High quality, rugged, galvanized steel components are engineered for strength and durability. Joints - Load-optimizing rosette joints allow up to 8 horizontals and diagonals to be connected, offeringincredible adaptability. Versatility – Modular design offers unlimited angular adjustment and adaptability. Ideal for structureswith complex shapes, elevations, and plans. Convenient & Compact – Only 4 basic components (verticals, horizontals, diagonals, starter collars)make erection and dismantlement safe and cost effective.A Superior SystemA Superior System – When flexibility is needed.Superior ProductivityEvery piece of Superior system scaffold is designed and measured, (to a tight tolerance) allowing for safe,quick, cost effective installations and removals. Fewer parts means better performance.Superior AdaptabilitySuperior System is simply the fastest, most efficient way of erecting scaffolding to suit any type of structure.Our system scaffold offers the ultimate in versatility. We can accommodate almost every height, width,length, and combination of angles for ANY project. Refinery TowersBefore Industrial Buildings Construction Renovations Special Events Maintenance ShipyardsAfter2
Standard/Verticals, Horizontals & Horizonal TrussesUV99Standards / VerticalsPart No.DescriptionWeightUV17UV33UV66UV991’7” Vertical3’3” Vertical6’6” Vertical9’9” Vertical4.5 lbs11.0 lbs14.0 lbs18.5 lbsUV66UV33Horizontal (Load Bearing)UH2UH3UH4UH5Horizontal (Non-Load Bearing)Part No.DescriptionWeightUH6UH7UH8UH106’ Horizontal7’ Horizontal8’ Horizontal10’ Horizontal15.0 lbs17.0 lbs19.0 lbs23.0 lbsPart No.DescriptionWeightUH2UH3UH36UH4UH52’ Horizontal3’ Horizontal3’6” Horizontal4’ Horizontal5’ Horizontal7.0 lbs9.0 lbs10.0 lbs11.0 lbs13.0 lbsUH6UH7UH8UH10Horizontal Truss (Load Bearing)UHT6Part 5’ Horizontal Truss6’ Horizontal Truss7’ Horizontal Truss8’ Horizontal Truss10’ Horizontal Truss14’ Horizontal Truss20’ Horizontal Truss*26’ Horizontal Truss*26.0 lbs29.0 lbs35.0 lbs39.0 lbs49.0 lbs103.0 lbs67.0 lbs87.0 lbs*20’ & 26’ Made of aluminum not steelEach rosette can accept up to eight diagonals, horizontals, brackets or other parts.In addition to support for plank, horizontals can be used as guardrails.3WeightAll system tubing is made from 1.90” O.D. galvanized steel.
Part ’ Diagonal3’ Diagonal3’6” Diagonal4’ Diagonal5’ Diagonal6’ Diagonal7’ Diagonal8’ Diagonal10’ Diagonal15.0 lbs15.3 lbs16.0 lbs16.5 lbs17.3 lbs18.5 lbs20.2 lbs21.1 lbs24.5 lbsUD4UD6Simple TowerGRGGRGAGRGADJGuard Rail Gate & Gate AdapterPart No.DescriptionGRGGRGADJGRGTBGRGAGuard Rail Gate (3’ wide)18.5 lbsGuard Rail Gate (Adj.)30.0 lbsGuard Rail Gate (Adj. w/Toeboard) 38.0 lbsGuard Rail Gate Adapter3.0 lbsWeightFast Tube (1.9” O.D.)Part No. DescriptionFT4FT6FT8FT10FT12FT13FT16FT204’ Fast Tube with End Fittings6’ Fast Tube with End Fittings8’ Fast Tube with End Fittings10’ Fast Tube with End Fittings12’ Fast Tube with End Fittings13’ Fast Tube with End Fittings16’ Fast Tube with End Fittings20’ Fast Tube with End FittingsWeight13.3 lbs18.1 lbs23.2 lbs27.9 lbs32.3 lbs35.1 lbs42.4 lbs55.7 lbsFT8Diagonal Braces, Guard Rail Gates & Fast TubesDiagonal BracesWhen designing scaffolds with unique configurations or special loading conditions, consultwith Superior Scaffold’s engineering department or a professional structural engineer priorto design finalization. 1-800-247-9206Diagonals provide bracing and stability.4
Jacks, Collars, Coupling Pins, Stairs, Ladders, Basket & Rack5UCPJacks, Collars & Coupling PinsPart No.DescriptionUCPUBCUSJUSSJCoupling PinBase CollarScrew JackSwivel Screw JackUSB2UBCUSJ2.0 lbs4.6 lbs8.0 lbs15.0 lbsUSB3BracketsPart No.DescriptionWeightUSB1USB2USB31’ Bracket2’ Side Bracket3’ Side Bracket10.0 lbs15.0 lbs20.0 lbsStair Stringer & Stair TreadUST3Part No.DescriptionWeightUSS7LUSS7RUST3Stair Stringer - LeftStair Stringer - RightStair Tread 3’60.0 lbs60.0 lbs13.0 lbs34101USSJWeightUSS7R34103LaddersPart No.Description341013410334106Ladder Bracket3’ Ladder6’ LadderWeight5.5 lbs9.5 lbs18.0 lbsBasket & RackPart No.DescriptionINSERTRACKBasket Insert for System Rack 125.0 lbs120.0 lbsScaffold RackWeightCAUTION: Always follow all applicable ANSI and OSHA codes and regulations for theproper use of this equipment. Do not use this product where it can come in contactwith live power. All illustrations are for reference only. We reserve the right to modifyspecifications without prior notice, as we are always improving our products.
Part Beam ClampAluminum “A” ClampDual Swivel ClampDual Rigid ClampSwivel Beam ClampRight Angle Beam Clamp0.5 lbs0.5 lbs4.1 lbs3.6 lbs3.2 lbs3.1 lbs42102UCASB8*SB10*AJ**8’ Steel Beam10’ Steel BeamAluminum Joist42202 424RABCPart No.DescriptionUC12UCA12” Heavy Duty Urethane Caster 26.0 lbsCaster Adapter9.0 lbsWeightLengthWeight96.0 lbs120.0 lbs4.0 lbs/ft3.135”3.135”AJSB8Beams & JoistsDescription423SBCCaster & AdapterUC12Part No.AC886.5”7.5”6’AttachmentScrewWood Strip8”4”4”5”4”* Available in other sizes - Weight calculated @12 lbs/ft** Available from 2’ to 28’ Weight calculated @ 4lbs/ftSteel PlankingUSP5ML08Part SP103’ Steel Plank3’6” Steel Plank4’ Steel Plank5’ Steel Plank6’ Steel Plank7’ Steel Plank8’ Steel Plank10’ Steel Plank15.0 lbs17.0 lbs19.3 lbs23.5 lbs27.7 lbs32.0 lbs36.0 lbs44.0 lbsWood Planking (OSHA Grade Laminated Scaffold Plank)Features include: Individually proof tested Tough and long lasting Lightweight and versatile 100% renewable woodresourcesPart No.DescriptionWeightML04ML06ML08ML10ML16WB024’ Long Laminated Plank (9.5” W X 1.5” thick)6’ Long Laminated Plank – 75 Lbs./Sq. Ft. Load Rating8’ Long Laminated Plank – 75 Lbs./Sq. Ft. Load Rating10’ Long Laminated Plank – 50 Lbs./Sq. Ft. Load Rating16’ Long Laminated Plank – 50 Lbs./Sq. Ft. Load RatingWood Block16.8 lbs25.2 lbs33.6 lbs42.0 lbs67.2 lbs4.2 lbsSuperior only uses laminated scaffold plank (or LVL – Laminated Veneer Lumber)for strength and durability. Each length of plank is 9.5” wide X 1.5” thick.Clamps, Casters, Adapters, Beams, Joists & PlankingC88ClampsLaminated Veneer Lumber (LVL) is a super strong yet lightweight scaffold plank.6
ChutesChutesPart Chute Section with ChainsIntake (Top) Hopper with ChainsIntermediate Hopper with Safety flapBasic Support Frame with Hopper StandsSet of Two Parapet Outriggers80’ Manual Winch with Bar37.0 lbs63.0 lbs66.0 lbs62.0 lbs92.0 lbs74.0 lbsCH301CH311CH300CH310CH305CH3217
Part No.DescriptionNET1460Black Netting - U.V. Treated High Density PolyethyleneNET324FR Black Netting - Fire Retardent Polyethylene Knitted MeshNETTIE14 Heavy Duty 14” Cable “Zip” TieNET1460 is our strongest,most dense, non-fireretardant netting. It staysflexible even in severetemperatures.Netting & EnclosuresNettingEnclosuresPart No.DescriptionWRAPD12 White Enclosure WrapBC111Heavy Duty Elastic Ties (Round Barrel Stick) for use with WRAPD12BC111WRAPSSPWRAPD12 - Protects work areas fromfine debris, dust and bad weather. Easilyinstalled to any standard scaffold system.WRAPSST (ISES) goes up quickly,safely, and easily. Poles clamp directlyonto verticals. Withstands higher windsand gives a tighter seal.Integrated Scaffold Enclosure System (ISES)Part No.Description16 Mil Woven Polyethylene Fire Retardent PanelsWRAPSST (Available in custom widths)WRAPSSP Clamp on Aluminum Mounting Pole for WRAPSST (13.5 lbs)8
Superior SolutionsBaptist Temple Church,at Temple UniversitySuperior Scaffold was at the heart of this historicbuilding’s rebirth and revitalization. The 36,000square foot structure, designed in the VictorianRomanesque Revival and Richardsonian styles,received a full renovation that resurrected thebuilding as a premier venue for arts and culturalproductions. Thanks to Superior’s engineeringteam, the spectacular Thomas P. Lonsdaledesigned edifice is now poised to reclaim itshistoric role as the heart of Temple University.Kennedy University Hospital,Stratford, NJKennedy-Stratford trusted Superior with their 25 million upgrade to its facade. The extensivemakeover replaced the building’s aged anddeteriorating surface with a more durable andenergy-efficient covering. Superior engineersdesigned a system scaffold and containmentwrap that allowed work to continue year-roundand let the hospital operate as normal.Smith Memorial PlayhouseThe building was designed solely as a play spacefor children by one of Philadelphia’s most prominentlate 19th century architects, James H. Windrim.The open layout of the 24,000 square foot threestory brick and masonry structure features floorto ceiling windows, porches and room upon roomwith a variety of play opportunities for children.Superior engineers designed a system scaffoldthat would allow the 7 million renovations to takeplace while the building and grounds remainedopen for business. Superior’s task was to allowworkers access to the playhouse roof, exteriorwalls, cornice and windows, as well as the terraceand interior walls.9
For Frame Scaffolds, System Scaffolds, Tube and Clamp Scaffolds and Rolling ScaffoldsDEVELOPED FOR INDUSTRY BY SCAFFOLD INDUSTRY ASSOCIATION, INC. (SIA) and THE SCAFFOLD, SHORING & FORMING INSTITUTE (SSFI)It shall be the responsibility of all users to read and comply with the following common sense guidelines which are designed to promote safety in the erecting,dismantling and use of Scaffolds. These guidelines do not purport to be all-inclusive nor to supplant or replace other additional safety and precautionarymeasures to cover usual or unusual conditions. If these guidelines in any way conflict with any state, local, provincial, federal or other government statuteor regulation, said statute or regulation shall supersede these guidelines and it shall be the responsibility of each user to comply therewith.I. GENERAL GUIDELINES Post these scaffolding safety guidelines in a conspicuous place and be surethat all persons who erect, dismantle or use scaffolding are aware of them, andalso use them in tool box safety meetings. Follow all state, local and federal codes, ordinances and regulations pertainingto scaffolding. Survey the job site. A survey shall be made of the job site by a competentperson for hazards, such as untamped earth fills, ditches, debris, high tensionwires, unguarded openings, and other hazardous conditions created by othertrades. These conditions should be corrected or avoided as noted in thefollowing sections. Inspect all equipment before using. Never use any equipment that is damagedor defective in any way. Mark it or tag it as defective. Remove it from the jobsite. Scaffolds must be erected in accordance with design and/or manufacturers’recommendations. Do not erect, dismantle or alter a scaffold unless under the supervision of acompetent person. Do not abuse or misuse the scaffold equipment. Erected scaffolds should be continually inspected by users to be sure thatthey are maintained in safe condition. Report any unsafe condition to yoursupervisor. Never take chances! If in doubt regarding the safety or use of the scaffold,consult your scaffold supplier. Never use equipment for purposes or in ways for which it was not intended. Do not work on scaffolds if your physical condition is such that you feel dizzy orunsteady in any way. Do not work under the influence of alcohol or illegal drugs.II. GUIDELINES FOR ERECTION AND USE OF SCAFFOLDS Scaffold base must be set on an adequate sill or pad to prevent slipping orsinking and fixed thereto where required. Any part of a building or structure used to support the scaffold shall be capableof supporting the maximum intended load to be applied. Use adjusting screws or other approved methods instead of blocking to adjustto uneven grade conditions. Bracing, leveling & plumbing of frame scaffolds 1. Plumb and level all scaffolds as the erection proceeds. Do not force framesor braces to fit. Level the scaffold until proper fit can easily be made.2. Each frame or panel shall be braced by horizontal bracing, cross bracing,diagonal bracing or any combination thereof for securing vertical memberstogether laterally. All brace connections shall be made secure, inaccordance with the manufacturer’s recommendations. Bracing, leveling & plumbing of tube & clamp and system scaffolds 1. Posts shall be erected plumb in all directions, with the first level of runnersand bearers positioned as close to the base as feasible. The distancebetween bearers and runners shall not exceed manufacturer’s recommendedprocedures.2. Plumb, level and tie all scaffolds as erection proceeds.3. Fasten all couplers and/or connections securely before assembly of nextlevel.4. Vertical and/or horizontal diagonal bracing must be installed according tomanufacturer’s recommendations. Tie continuous (running) scaffolds to the wall or structure at each end andat least every 30 feet of length when scaffold height exceeds the maximumallowable free standing dimension. Begin ties or stabilizers when the scaffoldheight exceeds that dimension, and repeat at vertical intervals not greaterthan 26 feet. The top anchor shall be placed no lower than four (4) times thebase dimension from the top of the completed scaffold. Anchors must preventscaffold from tipping into or away from wall or structure. Stabilize circularor irregular scaffolds in such a manner that completed scaffold is secureand restrained from tipping. When scaffolds are partially or fully enclosed orsubjected to overturning loads, specific precautions shall be taken to insurethe frequency and accuracy of ties to the wall and structure. Due to increasedloads resulting from wind or overturning loads the scaffolding component towhich ties are subjected shall be checked for additional loads. When free standing scaffold towers exceed four (4) times their minimum basedimensions vertically, they must be restrained from tipping. (CAL/OSHA andsome government agencies require stricter ratio of 3 to 1.) Do not erect scaffolds near electrical power lines unless proper precautions aretaken. Consult the power service company for advice. A means of access to all platforms shall be provided. Do no use ladders or makeshift devices on top of scaffolds to increase theheight. Provide guardrails and mid-rails at each working platform level where opensides and ends exist, and toeboards where required by code. Brackets and cantilevered platforms 1. Brackets for System Scaffolds shall be installed and used in accordancewith manufacturer’s recommendations.2. Brackets for Frame Scaffolds shall be seated correctly with side bracketparallel to the frames and end brackets at 90 degrees to the frames.Brackets shall not be bent or twisted from normal position. Brackets (exceptmobile brackets designed to carry materials) are to be used as workplatforms only and shall not be used for storage of material or equipment.3. Cantilevered platforms shall be designed, installed and used in accordancewith manufacturer’s recommendations. All scaffolding components shall be installed and used in accordance with themanufacturer’s recommended procedure. Components shall not be altered in the field.Scaffold frames and their components manufactured by differentcompanies shall not be intermixed, unless the component partsreadily fit together and the resulting scaffold’s structural integrity ismaintained by the user. Planking 1. Working platforms shall cover scaffold bearer as completely as possible.Only scaffold grade wood planking, or fabricated planking and deckingmeeting scaffold use requirements shall be used.2. Check each plank prior to use to be sure plank is not warped, damaged, orotherwise unsafe.3. Planking shall have at least 12” overlap and extend 6” beyond center ofsupport, or be cleated or restrained at both ends to prevent sliding offsupports.4. Solid sawn lumber, LVL (laminated veneer lumber) or fabricated scaffoldplanks and platforms (unless cleated or restrained) shall extend over theirend supports not less than 6” nor more than 18”. This overhang should notbe used as a work platform. For “putlogs” and “trusses” the following additional guidelines apply:1. Do not cantilever or extend putlogs/trusses as side brackets withoutthorough consideration for loads to be applied.2. Putlogs/trusses should be extended at least 6” beyond point of support.3. Place recommended bracing between putlogs/trusses when the span ofputlog/truss is more than 12 feet. For rolling scaffolds the following additional guidelines apply:1. Riding a rolling scaffold is very hazardous. The Scaffold IndustryAssociation does not recommend nor encourage this practice. However,if you choose to do so, be sure to follow all state, federal or othergovernmental guidelines.2. Casters with plain stems shall be attached to the panel or adjustmentscrew by pins or other suitable means.3. No more than 12 inches of the screw jack shall extend between the bottomof the adjusting nut and the top of the caster.4. Wheels or casters shall be provided with a locking means to prevent casterrotation and scaffold movement and kept locked.5. Joints shall be restrained from separation.6. Use horizontal diagonal bracing near the bottom and at 20 foot intervalsmeasured from the rolling surface.7. Do not use brackets or other platform extensions without compensating forthe overturning effect.8. The platform height of a rolling scaffold must not exceed four (4) timesthe smallest base dimension (CAL/OSHA and some government agenciesrequire a stricter ratio of 3 to 1).9. Cleat or secure all plank.10. Secure or remove all materials and equipment from platform beforemoving.11. Do not attempt to move a rolling scaffold without sufficient help - watch outfor holes in floor and overhead obstructions - stabilize against tipping. Safe use of scaffold 1. Prior to use, inspect scaffold to insure it has not been altered and is insafe working condition.2. Erected scaffolds and platforms should be inspected continuously by thoseusing them.3. Exercise caution when entering or leaving a work platform.4. Do not overload scaffold. Follow manufacturer’s safe working loadrecommendations.5. Do not jump onto planks or platforms.6. Do not use ladders or makeshift devices on top of working platforms toincrease the height or provide access from above.7. Climb in access areas only and use both hands.Safety InformationCode of Safe PracticesIII. WHEN DISMANTLING SCAFFOLDING THE FOLLOWINGADDITIONAL GUIDELINES APPLY: Check to assure scaffolding has not been structurally altered in a way whichwould make it unsafe and, if it has, reconstruct where necessary beforecommencing with dismantling procedures. This includes all scaffold ties. Visually inspect plank prior to dismantling to be sure they are safe. Consideration must be given as to the effect removal of a component willhave on the rest of the scaffold prior to that component’s removal. Do not accumulate excess components or equipment on the level beingdismantled. Do not remove ties until scaffold above has been removed (dismantled). Lower dismantled components in an orderly manner. Do not throw off ofscaffold. Dismantled equipment should be stockpiled in an orderly manner. FOLLOW ERECTION PROCEDURES AND USE MANUALS. These safety guidelines (Codes of Safe Practice) set forth common senseprocedures for safely erecting, dismantling and using scaffolding equipment.However, equipment and scaffolding systems differ, and accordingly,reference must always be made to the instructions and procedures of thesupplier and/or manufacturer of the equipment. Since field conditions vary and are beyond the control of the Scaffold Industry Association, safe and proper use of scaffolding is the sole responsibility of the user.10
Superior SystemWe rent, sell, service, and install system & frame scaffolding, mast climbing platforms, sidewalkbridges, rolling towers, shoring, fall protection systems, safety training, debris chutes and netting,man/material hoists, and negative pressure wrap enclosures.In addition to striving to provide the most technically advanced equipment and techniques, onething has always remained the same for the past 50 years – Our Superior customer service anddedication to quality. That will never change.See why we are Superior!Learn more about our other products in these catalogsVisit our website to get more information about Superior Scaffold Services and the products we offer.Superior Scaffold Services 520 East Luzerne Street Philadelphia, PA 191241-800-247-9206www.superiorscaffold.com
demand. We have earned our reputation by providing the highest quality, most innovative scaffold systems and . make erection and dismantlement safe and cost effective. Every piece of Superior system scaffold is designe
