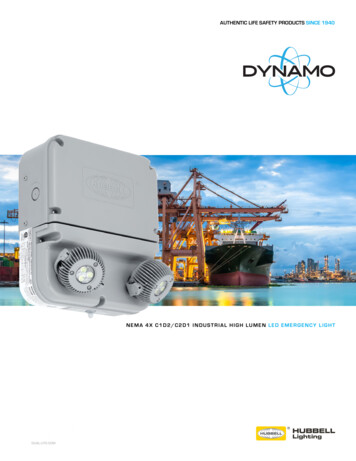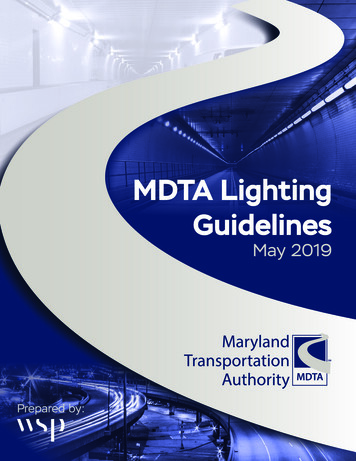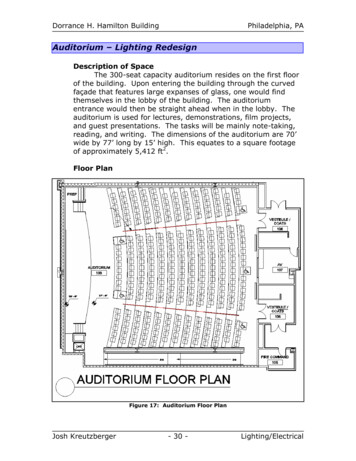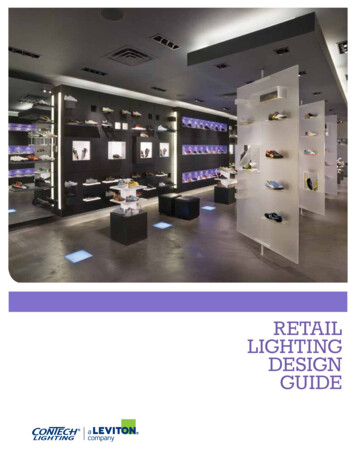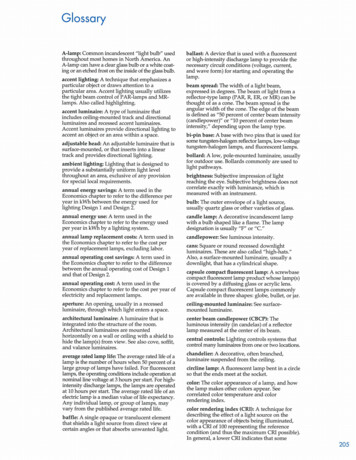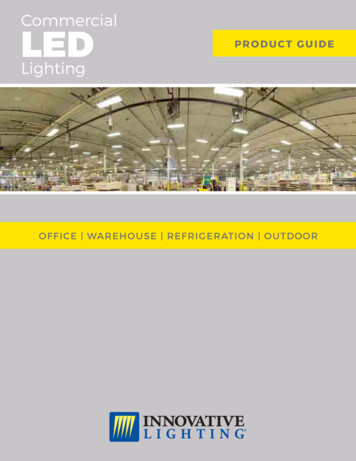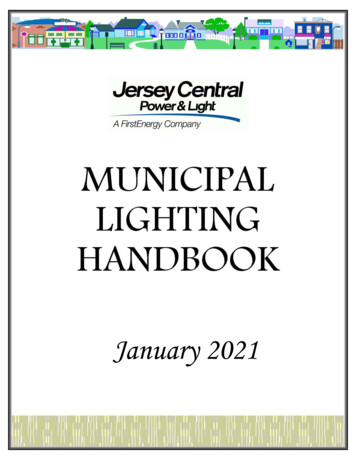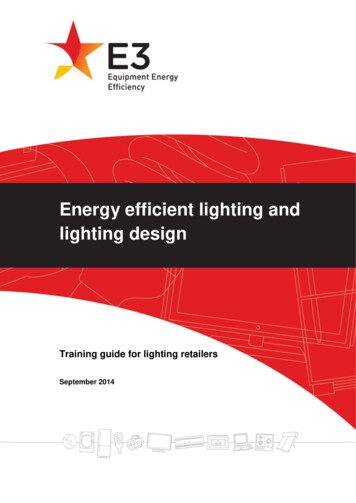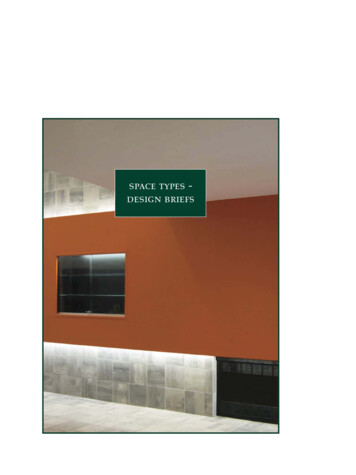
Transcription
space types design briefs
adult detention facilities design briefThe NYC Department of Design and Construction (DDC) manages the construction and renovation ofNYC’s correctional facilities. These guidelines specifically apply to the secure areas of Adult Detentionfacilities like Rikers Island and New York City jails, and will generally apply to juvenile detention centersand courthouse prisoner holding facilities. In addition, some guidelines may apply to other space typeswhere security and vandalism are primary concerns, like psychiatric wards, homeless shelters, drugrehabilitation and halfway houses.lighting quality strategiesCorrectional facilities have specific considerations because of their function and spatial characteristics.Please review and use the guidelines below, in concert with the basic issues of lighting quality and designstrategies set forth earlier in the Design Team Strategies section of this manual.specific lighting quality issues prioritiesimportanceSystem ControlVery ImportantModeling of Faces or ObjectsImportantLight Distribution, uniformity, reflectancesImportantFlickerImportantDaylight Integration and ControlImportantColor Appearance (Dayroom)ImportantDirect Glare (Dayroom)ImportantRelationship of viewer to source and task (Surveillance)ImportantFrom The IESNA Lighting Handbook 9th Edition.System Controlcourtesy: STV ArchitectsThis issue is cited as “very important” by the IESNA because of theneeds of the Corrections Officers for immediate and total control ofthe lighting in emergency situations. While in some facilities someinmates are allowed a measure of personal control of their lights, theCorrections Officers always retain the ability to override personalcontrol. Lighting controls are discussed in greater depth in the specific space-type recommendations below.Modeling of Faces and ObjectsDayrooms and visitation roomsprovide excellent opportunities tointroduce daylighting.The lighting should enhance the ability of the cameras and staff toidentify faces and clearly discern evidence of violence, contrabandor weaponry held in prisoners’ hands or under clothes. Light coming from multiple directions, with a slight bias from one direction,will give just enough three-dimensional definition, without creatingstrong shadows.Light Distribution, Uniformity and Surface ReflectancesTo aid both visual and electronic surveillance, strong shadows should be avoided in all high securityareas. Luminance ratios should be close to uniform, preferably no more than a 5 to 1 ratio between maximum and minimum luminances of room surfaces. In order to achieve the desired uniformity, reflectancesshould be high and finishes diffuse. Ceilings should be a minimum of 80% reflectance. Walls should bea minimum of 70% reflective generally, with 60% acceptable below 30” in common spaces (i.e., not cells).Polished, glossy, and shiny surfaces should be avoided, because specular reflections can reduce visibility.39correctional facilities - design brief ddc lighting manualissue
The most matte finish available that will provide acceptable maintenance should be used. Use eggshell paints,tiles, or anti-graffiti coatings. Use heavily brushed metal surfaces. Avoid glossy floor finishes and polishes.FlickerResponse to lamp flicker can range from annoyance to extreme agitation, and can reduce self-control. Forthis reason, flicker should be eliminated in a high-stress environment. Use high-frequency electronicballasts to prevent fluorescent or metal halide sources from flickering. Defective or failing ballasts thatcreate lamp flicker should be replaced immediately.Daylight Integration and ControlDaylight and a visual connection to the out-of-doors can have a calming effect on detainees and the staff.It maintains a connection to the outside world and eases the transition from incarceration to freedom. Every effort should be made to introduce properly designed fenestration into secure areas. Control windowglare and sun patterns, so that visual and electronic surveillance is not compromised.ColorUse better color rendering lamps, with a CRI of 84 or higher. Use a correlated color temperature of 3500to 5000 Kelvin. Good color rendering will aid in visibility and surveillance, and improve the morale of inmates, Corrections Officers and visitors. Since the occupants are not incarcerated in NYC facilities for morethan a year and they have access to the out-of-doors, there are no health benefits to lamps emitting UVA orUVB radiation. The use of so-called “full-spectrum lamps” is neither necessary nor recommended.Direct Glarecorrectional facilities - design brief ddc lighting manual40Due to the physical constraints involved in manufacturing luminaires that meet vandal-proof criteria(below), high-security luminaires do not have louvers or visors for the control of luminaire glare. Glarecontrol should be accomplished by the proper placement of luminaires. In particular, glare control shouldbe employed to keep lighting off of observation windows and out of the view of cameras and guards infi xed locations. Indirect lighting using coves or pendant luminaires is only feasible in rooms with sufficient ceiling height to make inmate access impossible.Biological EffectsLighting levels should be reduced in the evenings and nighttime to enable the inmates to have a normalsleep cycle. Preliminary research has shown that red light (660 nm) has the least affect on human circadian (daily) rhythms. Although the research is not conclusive, the design teams may consider red lightsfor night lighting in cells and dormitories as long as surveillance is not compromised. On the other handthere should be a way for night-shift Corrections Officers to receive intervals of high levels of light toimprove alertness. This photo-biological “boost” should occur in locations remote from sleeping inmates(like a break room) and is best received sometime between 12:00am and 3:30am. Studies suggest that oneor more sessions under bright blue light (420-480 nm) with an intensity about four times higher than theambient level (e.g. 100-150 fc), for a duration of 15 minutes each will promote mental alertness. Additional5000K and 85 CRI lamps can be provided on a separate timer switch for this nighttime function.
light levelsrecommended average maintained illuminance, in footcandles (fc):functionhorizontal fcvertical fcnotesCells & Dormitory20 general – 30 reading53Cells/Dormitory Nightlight0.5 - 24Toilets and washrooms15 – 201Shower rooms15 – 2031,2Dayrooms15 – 3053Corridors15 – 2031,2Dining15 – 201Kitchen and Food Prep5011 Horizontal value provided by IESNA Lighting Handbook 8th Edition. 2.Vertical values provided by IESNA LightingHandbook 9th Edition. 3.Horizontal and vertical values provided by IESNA Lighting Handbook 9th Edition. 4.Requirements not addressed by IESNA, ACA or DOC.space-type design guidelinesjail cells and dormitoriestoilets, washrooms, showersProvide ceiling lighting with a uniform distribution, especially around partial height partitions. Fixturesshould be rated for a wet location. Shield lights from dormitory areas to avoid sleep disturbance.corridorsLuminaires in corridors adjacent to cells should be located to be out of sight of the Corrections Officers surveying the cells. A uniform distribution of light improves visibility for personnel and electronicsurveillance and eliminates shadows or hiding places. Corridors should have light-colored walls andceilings. Consider two-level switching or high–low ballasts connected to occupancy sensors with a 20minute time delay. This will save energy, especially at night, while maintaining a uniform distributionof 50% illumination for surveillance from booths or cameras, even when unoccupied.41correctional facilities - design brief ddc lighting manualProvide reasonably uniform ambient lighting of about 20 average maintained footcandles. Locate fi xtures so that higher lightlevels (30 average maintained footcandles) are available forreading, on the desktop in cells and over the pillows on bedsin dormitories. Luminance ratios should be about 3:1 maximumto minimum, although the limitation of one luminaire per cellmay result in maximum to minimum luminance ratios closer to5:1. Consider installing a separate “security” type wall-mountedreading light at the head of the bed in a cell. Night lights shouldbe low output (1 to 2 fc) using sources such as T2 fluorescent orcompact fluorescent. A separate lamp installed within the highIf only one luminaire is used in a cell, losecurity luminaires is a good method of uniformly distributing cate it asymmetrically, if necessary, at thethe night-lighting. Consider red lamps or red sleeves on those end nearest to the desk and head of bed.lamps dedicated for night-lighting.
security stations/surveillancebooths/“bubbles”The ambient lighting should be lower on the inside of surveillance booths than in the area being watched. Local task lightsor separately switched downlights can provide sufficient lightfor reading. Locate ceiling luminaires to reduce reflections onobservation glass and computer/video screens. Shield sourceglare and use combinations of indirect light and task lighting.Avoid spill light from adjacent spaces and corridors and avoiddirect glare from exterior windowsdayroom/recreation/loungeLocate lights or TV set to avoid reflections from windows, skylights or luminaires. Try not to exceed a 5:1 maximum to minimum luminance ratio. Provide daylight or view windows insome portion of the space.Improve visibility from inside SurveillanceBooth by:-Sloped glass to reduce refl ections-Dimmable CFL downlights-Uplighted ceiling at front of boothdining roomProvide daylight to the greatest extent possible but control direct sun penetration. Mount luminaireswell out of reach of occupants and/or use vandal resistant luminaires. Locate some rows of luminairesclose to walls, and space remaining rows for uniform distribution. Try not to exceed a 3:1 maximum tominimum luminance ratio. Walls, ceilings and furnishings should be light in color, 70% reflectance orhigher, and no shinier than semi-gloss.visitor/family roomProvide daylight to the greatest extent possible. Control direct sun penetration with exterior louvers oroverhangs. Provide uniform lighting wall to wall that does exceed a 5:1 maximum to minimum luminance ratio. To achieve such an even distribution, locate perimeter rows of fi xtures near walls, and spaceremaining rows for uniform distribution. Coordinate luminaire layouts with windows and skylights totake advantage of daylighting controls.electronic arraignment roomsLighting should follow the lighting design principles for typical teleconferencing environment. Luminaires should be located above and to sides of subject, shielded from cameras and monitors. A smallamount of lighting behind the subject is preferable. 30 fc of light on the face is generally acceptable, butverify the light-level requirements of the specific camera. The lighting should be relatively uniform, withfacial modeling provided from the side and back lights. Fluorescent sources are the best way to achievethe high vertical illumination. Use the same 78- 85 CRI lamps used elsewhere. Avoid harsh shadows orlighting angles that are unattractive and prejudicial. Luminaires within reach of occupants should be“security” type.exterior activity yard and perimetersurveillancecourtesy: STV Architectscorrectional facilities - design brief ddc lighting manual42Control exterior lights so that they can be reduced during hours of no activity, but immediately restored in case of emergency.Control angle of light for best viewing from surveillancelocations, including guards and cameras. Reduce light pollution to the sky and light trespass into the community.Consider energy conservation issues, and use multiple levelcontrols for different levels of security. Consider the use oftwo-level high-low ballasts for metal halide lamps in order toget a quick response to full on in case of emergency.
energy efficiency strategiesSpecific Strategies for Energy Conservation in Correctional Facilities Light colored finishes contribute through interreflections Very efficient sources since they will operate for long hours Lighting controls that provide multiple levels Daylight harvesting Improve uniformity rather than over-lighting spaces Distribution of light to wall to give sense of brightnessenergy codes: watts / square foot budgetsfunction2002“PENITENTIARY” BUILDING(Building Type Method Only)ansi/ashrae/iesna std.90.1 /- 20061999 / yToilets and Washrooms0.80.91.00.92,4,5Shower eating 0431. Multiply this value by the total square footage of the building, to determine the total building interior power allowance,using the Building Type method. 2. Multiply this value by the square footage of the dedicated space function. Sum the resultsof all the individual spaces in the building to determine the total building interior power allowance using the space-by-spacemethod. The design of an individual space is not required to meet the watt/sf limits, as long as the total building connectedload does not exceed the total interior power allowance. 3. Function category not listed in NYS Energy Code. 4. Values arefor the space type but are not specifi c to penitentiary-type facilities. Values in bold are specifically for “penitentiary.” 5. NYSEnergy Code values are from “Corridor, restroom, support area” category.To maintain security, no area of a correctional facilityshould be entirely darkened, and when light levels are reduced, uniform distribution should be maintained. “Panicswitches” for emergencies should turn the lights on to full.Work closely with the specific facility to achieve the correctbalance of inmate control, automatic control, staff controland overrides.Generally, all cells, dormitories and dayrooms are connected to master on-off switches controlled by the CorrectionsMultiple-level switching works well for dayrooms.Officers from within the surveillance booth. Automatic The highest light levels should be reduced at nighttimers may be appropriate for turning some of the lights or when the space is unoccupied.on or off on a regular schedule to maintain a routine bysignaling that the sleeping period is ending or about to begin, but this should be discussed with themanagement. Multiple-level switching is often appropriate, based on daylight availability and occupancy.In addition, some level of night lighting must be provided in a relatively uniform pattern. There are different control strategies for different areas.courtesy: STV Architectslighting controlscorrectional facilities - design brief ddc lighting manualnys energy code
cellsThere are reasons to provide multiple-level lighting control to individual cells. Lawsuits have be broughton behalf of inmates requiring at least 30 footcandles of reading light on the desk top, or at the head ofthe bed. On the other hand, luminaires have been vandalized by inmates attempting to reduce the lightlevels in their cells. Since multiple luminaires or multiple lamps are required to light a jail cell, it is feasible to have two-level switching capability. At the most basic level, a switch outside the cell (out of reach)can be used by the staff to set a desired full-time light level for each cell occupant. Another strategy is toprovide a tamperproof “bolt” switch inside the cell controllable by the occupant, to reduce the lightingin the cell by 1/2 or 2/3. (See Luminaire Schedule). This degree of occupant control may improve moraleand reduce vandalism of cell lighting fi xtures. Finally, night lights incorporated into the luminaires canbe connected to momentary contact bolt switches on the outside of the cell, so that a Correctional Officercan look through the surveillance window, briefly turn on the night light, and move on to the next cell,with minimal or no disturbance to sleeping inmates.dormitoriesWhere daylighting provides at least 30 fc for 50% of annual daytime hours, consider photocell-operatedswitching or dimming controls for dormitories. Night lighting should be no more than 1 fc and uniformly distributed. Glare from adjacent areas must be controlled so that the eyes of the ambulatory guardcan adapt to the nightlight level, using a flashlight as supplementary lighting. If desired, an increase to2-4 fc can be available via separate switches, zoned for short-term surveillance.dayroomscorrectional facilities - design brief ddc lighting manual44Consider at least two levels of uniformly distributed ambient lighting, (one level can be switched or dimmedby daylight sensors during the day and by inmates at night) and a separate night-lighting level for ambulatory Corrections Officers or for surveillance from booths. Consider supplying supplemental reading lights(using “security” type luminaires) at a few locations for older or visually-impaired inmates.toilets, showersConsider two-level switching or high-low ballasts connected to occupancy sensors with 20-minute timedelay, so lighting levels do not exceed 50% (33% preferred) when spaces are unoccupied. Shield the lightsfrom the dormitories, to minimize sleep disturbances caused by changes in luminaire output at night.corridorsConsider two-level (33%-100%) switching activated by occupancy sensors with a 30-minute time delay.surveillance boothsConsider multiple-level switching and separate task lighting controls, accessible to the guards. It shouldnever be possible to turn off all the lights, but very low light levels (2-10fc) should be possible for boothswithin dormitories at night. The lower the light levels are within the booths, the easier it is for the Correctional Officers to see into the darkened dormitories.dining roomConsider a photocell-controlled switching strategy to turn off lights when daylight is 30 fc or higher.Provide multiple levels of controls accessible only to staff by key or restricted location.visitor-family roomsIf daylight exceeds 50 fc for more than 30% of daytime hours, consider a photocell-controlled multiplelevel switching or dimming system. Specify luminaires with two level ballasts or in-line two-level switching. Circuit luminaires in zones that correspond to space functions and daylighting distribution.
exterior activity yard and perimeter surveillanceConsider the use of two-level high-low ballasts for metal halide lamps in order to get a quick response tofull-on in case of emergency.special considerations for adult detention facilities“security” type luminairesSpecial luminaires are available specifically for use in maximum-security areas. It is assumed that they are installedinto or attached to ceilings and walls that are equally vandalresistant. “Security” type luminaires share several goals: Sturdy construction to prevent disabling ofthe light or destruction of the luminaire. (SeeSample Luminaire Schedule at the end ofthis Brief for material requirements). Tamperproof construction and tight mounting to surfaces, to avoid prisoner access toelectricity, hiding places for contraband or the use of parts for weapons. Smooth edges so they cannot be used as tools.light loss factoremergency and security lightingJail facilities in New York City are required to have redundant emergency systems and backup generators. In addition, DDC requires battery backup in emergency lights. Verify that any lighting controls willdefault lamps to on in case of control equipment failure.extended life and frequently switched lampsDue to the tamper-proof construction and security restriction for maintenance, every effort should be madeto extend lamp life in correctional facilities. “High Performance” T8 lamps are available in “extended life”versions that increase the rated lamp life to 24,000 hours or more. Fluorescent lamps that are subject to morethan five on-off cycles per day should be operated on multi-level ballasts, which keep the lamp cathodes warmat the lowest setting, or on programmed-start ballasts, which soften the impact of the starting voltage. Bothtechnologies protect the lamps from premature burn-outs under conditions of frequent switching.45correctional facilities - design brief ddc lighting manualAlthough maximum-security luminaires are enclosed and tightly constructed, they are not airtight, andare prone to dirt buildup. In addition, inmates have been known to obscure the lenses in their cells (withink-impregnated toothpaste, or paper and tape) in order to physically reduce the light transmission. Whilethe room surfaces in correctional facilities are usually kept quite clean due to inmate labor, the electricaldevices must be cleaned by electricians or staff maintenance. At the very least, it should be assumed thatluminaires are cleaned when lamp burnouts are replaced. In spite of the above it is recommended thata light loss factor of 0.70 or higher be used in calculating “maintained” illuminance for correctional facilities, to save energy and avoid excessive overdesign of the lighting system. The “High Performance” T8lamps recommended for all DDC facilities extend lamp life, and also retain over 90% of their initial outputfor a much longer time.
special commissioning considerationsFor obvious reasons of security, commissioning of lighting systems must be done prior to occupancy ofcorrectional facilities.verificationEmergency equipment, such as standby lighting, batteries, power generators, and alarms should bechecked frequently to ensure their reliability.group relampingGroup re-lamping makes a lighting system more efficient by keeping light output closer to design levels. Italso saves significantly on labor costs. However, the difficulties of vacating secure areas for lengthy time periods or acquiring security clearances for maintenance crews will likely override the concerns for cost savings.correctional facilities - design brief ddc lighting manual46
sample luminaire schedule for adult detention facilities“security”-type luminaires: material requirements Cold Rolled Steel. White painted: high reflectance polyester powder coat baked finish.- Minimum Security – 18 ga steel- Medium Security – 16 ga steel- Maximum Security – 14 ga steel- Ultramax Security – 12 ga steel Glass: 1/2” thick laminated glass assembly, two layers of tempered glass each 1/4” thick. Prismatic glass on cellside and clear glass on lamp side. No acrylic or polycarbonate layers. Fasteners: TORX -head tamper-resistant screwsfluorescent 1’x4’ lensed fixture, recessed or surface-mountedLocation: Cells, dormitories, corridors, dayrooms, toilets, shower roomsLamps: (2 or 3) 28-32W, High Performance T8, 835 – 850 colorDescription: Recessed or surface-mounted luminaire, integral compact fluorescent night light (7-9w) in sleeping areas. Damp or wet label where appropriate.surface mounted wide-distribution luminaireLocation: Cells, dormitories, dayrooms, corridors, toilets, shower roomsLamps: (3) 28-32W, High Performance T8, 835 – 850 colorDescription: Fluorescent luminaire with completely concealed piano hinge.One lamp for each diffusing panel. Integral nightlight for sleeping areas. Widedistribution. Damp or wet label where appropriate.corner fluorescent reading lightscorner fluorescentLocation: Stairwells, corridors, toilets, shower roomsLamps: (2) 28-32W, High Performance T8, 835 – 850 colorDescription: Completely concealed piano hinge. Damp or wet label where appropriate.wall-mounted fluorescent direct/indirectLocation: Guard surveillance boothsLamps: (2) 28-32W, High Performance T8, 835 – 850 colorDescription: Uplight 30% - Downlight 70% .metal halide downlight, recessed or surface-mountLocation: Dayrooms (two or three stories)Lamps: (1) 70W-150W ceramic metal halide, 3200 – 5000 KelvinDescription: Lens secured by through-studs. Completely concealed piano hinge.Emergency restrike capabiity.touch” bolt” switchDescription: Stainless steel. Touch bolt. Security-type on-off switch.47correctional facilities - design brief ddc lighting manualLocation: CellsLamps: (1) or (2) 17-32W, High Performance T8, 835 – 850 colorDescription: 2’, 3’ or 4’ long luminaire, mounted above desk and/or bed. Completely concealed piano hinge.
correctional facilities - design brief ddc lighting manual48
Handbook 9th Edition. 3.Horizontal and vertical values provided by IESNA Lighting Handbook 9th Edition. 4.Require-ments not addressed by IESNA, ACA or DOC. space-type design guidelines jail cells and dormitories Provide reasonably uniform ambient lighting of about 20 aver-age mai
