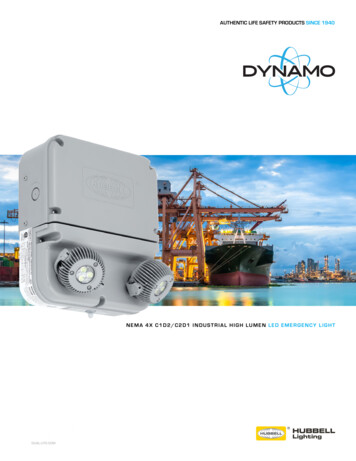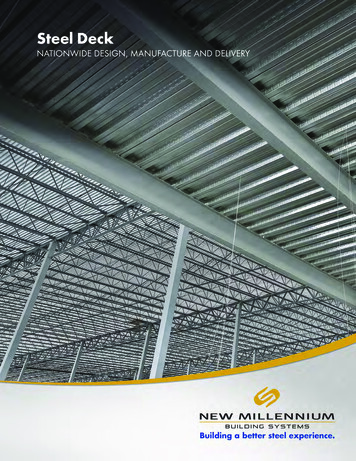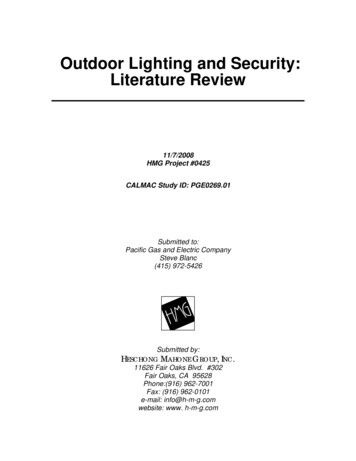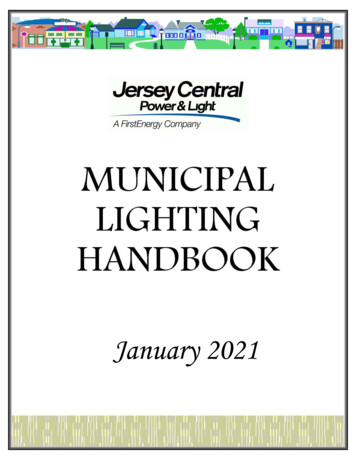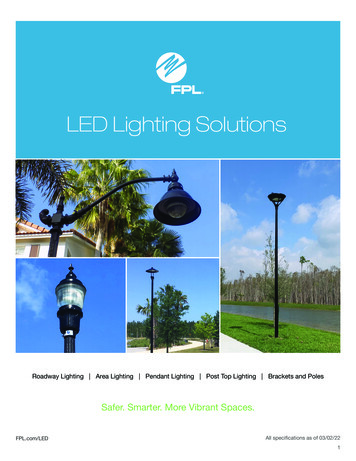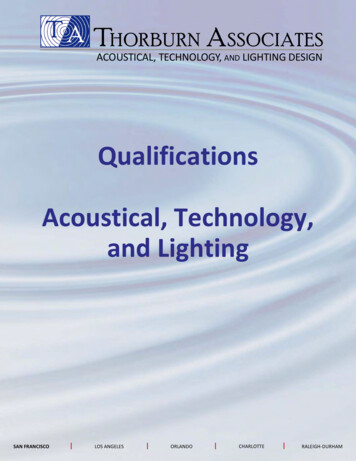
Transcription
HORBURNA SSOCIATESACOUSTICAL, TECHNOLOGY, AND LIGHTING DESIGNQualificationsAcoustical, Technology,and LightingSAN FRANCISCOLOS ANGELESORLANDOCHARLOTTERALEIGH‐DURHAM
Thorburn Associates (TA) specializes in the design and consulting of acoustics, technology, and lightingsystems. We are involved with multiple market sectors which help to facilitate cross pollination ofsolutions between markets. With experience on over 2600 projects, one of TA’s strengths is our abilityto provide an integrated solution for these technical aspects of the design. TA is a Woman‐ownedSmall Business Enterprise (WSBE) with offices located throughout the U.S. to serve your needs.ACOUSTICALAcoustical design combines art and science tomodify noise to achieve a desired s tailored to the occupants ofeach space. We combine our expertise withextensive laboratory and electronic testingequipment to meet the unique soundsensitivities of each project.Room Acoustics – Sound Isolation – Mechanical Noise – Vibration Isolation – Environmental NoiseTECHNOLOGYTechnology systems design is an ever‐growingindustry bolstered by the constant demandfor multimedia communications. TA workswith our clients to develop the system thatwill best meet their needs while planning forand understanding maintenance, upgrade,and expansion needs.Audiovisual Systems – Telepresence – Sound Masking/Paging – Structured Cabling –We specialize in illumination design, a termthat describes aspects much broader than thestandard overhead electric lighting system;illumination also includes direct natural light,indirect natural light, indirect artificial lightand reflected light, as well as the control ofall light sources. As solution providers, TAenhances an environment through innovativeyet practical lighting schemes.LIGHTINGLighting DesignSAN FRANCISCOHORBURNSecurity–Fixture LayoutLOS ANGELESA SSOCIATESACOUSTICAL, TECHNOLOGY, AND LIGHTING DESIGN–SpecificationsORLANDO–Control 0.383.8490JUSTASK@TA‐INC.COM
CORPORATESELECTED PROJECT EXPERIENCEDUKE ENERGY TRYON TOWERCharlotte, North CarolinaSAP TECHNOLOGY SOLUTION CTRPalo Alto, CaliforniaSAS EXECUTIVE BRIEFING CENTERCary, North CarolinaAcoustical, Sound Masking andAudiovisual Design services for DukeEnergy located in Charlotte, NorthCarolina. Acoustics included an overallreview of architectural assumptionsmade for Room Acoustics, SoundIsolation, and Mechanical Noise andVibration Control. Sound MaskingDesign included classifying spacesappropriate for sound masking ontypical Floors, one Legal Floor and oneMulti-Use Floor only, and providingdetailed design and commissioningservices for appropriate systems.Audiovisual Design included seventeenTypical Floors, one Legal Floor, oneMulti-Use Floor and the ExecutiveOffice Floors.Audiovisual System programming forthe SAP Solution Center which is madeup of two Video Conferencing Rooms,a Demo Room/Theater and a Lobby /Entrance Room. Each room includesceiling mounted document cameras forPDAdemonstration,easy-to-usetechnology, electronic room signage,and control systems.Provided Acoustical and TechnologyConsulting services for the 300,000square foot SAS Executive BriefingCenter in Cary, N.C. The Briefing Centerincludes two large auditoriums, anAtrium/Briefing area, a gallery,breakout rooms and briefing rooms. TAprovided room acoustics, soundisolation and mechanical system noiseand vibration control consultingservices for the Briefing Center. Thetechnology design includes a digitalsignage system, videoconferencingcapabilities for the briefing andbreakout rooms, and a future telepresence option.Acoustical consulting included soundisolation for the entire Center andrecommendationsforabsorptivematerials to improve overall roomacoustics in the Demo Room/Theater.ADDITIONAL PROJECTS-Bank of America – Ft. Lauderdale, FLBiogen Idec Building 26 – RTP, NCCisco Systems Executive Briefing Center – SanFrancisco, CADeer Creek Briefing Center – Palo Alto, CADepartment of Health and Human Services –Durham, NCDollar Tree Headquarters – Chesapeake, VAElan Pharmaceuticals – San Francisco, CASAN FRANCISCOLOS ANGELES-ORLANDOGreen Square – Raleigh, NCGSA Federal Building – San Francisco, CAHewlett Packard, Various Projects – Palo Alto, CALockheed Martin Aeronautics Co. – Palmdale, CAMicrosoft Westfield Center – San Francisco, CANissan North America, Corporate HQ – Franklin, TNQuintiles Board and Conference Room – Durham, NCSUGEN – South San Francisco, CAWPP/Y&R Office Remodel – San Francisco, CACHARLOTTERALEIGH-DURHAMA SSOCIATES1.800.383.8490ACOUSTICAL, TECHNOLOGY, AND LIGHTING DESIGNJUSTASK@TA-INC.COMHORBURN
COLLEGE/UNIVERSITYSELECTED PROJECT EXPERIENCEEVERGREEN VALLEY COLLEGESan Jose, CaliforniaBAYLOR UNIVERSITYWaco, TexasUNIVERSITY OF NORTH CAROLINAChapel Hill, North CarolinaThe goal of the new Learning ResourceCenter building at Evergreen ValleyCollege was to provide a “state of theart” learning facility to serve as theprimary educational training facility forSilicon Valley.TA provided theAudiovisual and Control System Design.Current technology is used toeffectively teach the students in aflexible learning environment. Several“levels” of AV solutions weredeveloped based on room usageneeds.The Southwest Securities FinancialMarkets Center at Baylor University isequippedwithleadingedgetechnology, replicating the equipmentfound in the nation’s top investmentfirms and financial institutions. Thecenter provides a space for teaching,videoconferencing and financial dataresearch in an environment that feelslike a cross between a Fortune 100Boardroom and a Financial TradingCenter. TA developed the basic designof the space, and then worked with thecampus architect to refine and executethe project.The University of North Carolina atChapel Hill (UNCCH) School ofPharmacy renovated Beard and KerrHalls. One classroom in Beard Hall andtwo classrooms, an auditorium and atechnology control room in Kerr Hallwere upgraded to support distancelearning with a nearby university. TAdesigned the audiovisual system with afocus on using UNCCH standardequipment to allow the spaces toperform user requirements withminimal staff and maximum reliability.ADDITIONAL PROJECTS-Appalachian State University – Boone, NCCalifornia State University, Stanislaus – Turlock, CACalifornia State University, East Bay – Hayward, CACampbell University – Buies Creek, NCCentral Texas College – Killeen, TXElizabeth City University – Elizabeth City, NCGeorge Washington University – Washington, DCIndiana University – Indianapolis, INJames Madison University – Harrisonburg, VAMiami Dade Community College – Miami, FLMontclair State University – Montclair, NJNC A&T State University – Greensboro, NCNorth Carolina State University – Raleigh, NCSAN FRANCISCOHORBURNLOS ANGELESA SSOCIATESACOUSTICAL, TECHNOLOGY, AND LIGHTING DESIGNORLANDOStanford University – Palo Alto, CAUniversity of Cincinnati – Cincinnati, OHUniversity of Illinois – Champaign‐Urbana, ILUniversity of Nevada at Las Vegas – Las Vegas, NVUniversity of New Mexico – Albuquerque, NMUniversity of North Carolina – Asheville, NCUniversity of North Carolina – Charlotte, NCUniversity of North Carolina – Pembroke, NCUniversity of Oklahoma – Tulsa, OKUniversity of South Florida – Tampa, FLUniversity of the Ozarks – Clarksville, ARUniversity of Wisconsin – Madison, WIWake Forest University – Winston‐Salem, A‐INC.COM
K‐12 SCHOOLSSELECTED PROJECT EXPERIENCEDAVIS HIGH SCHOOL, LIBRARYDavis, CaliforniaDAVIS HIGH SCHOOL, CLASSROOMDavis, CaliforniaCESAR CHAVEZ EDUCATION CTR.Oakland, CaliforniaThe convex ceiling of the Davis HighSchool Library is the focal point of thedesign, but not the focal point of theacoustical environment within thespace. The ceiling, in combination withthe high volume of open space, makesthe building high risk for echoes andreverberation. Thorburn Associates wascalled on to provide acoustical detailsfor this space, the last and only newconstruction component of thecampus’s multi‐phased renovation.In addition to the library space,ThorburnAssociatesprovidedacoustical details for the classroomwing of the new building.The Cesar Chavez Education Centerrepresents more than a new school inan overcrowded school district. Thedesign is a model CHPS (Collaborativefor High Performance Schools) school.By addressing the finish materials, textbook storage and student locations,acoustical challenges were avoided.The required amount of soundisolation for the rooms was providedbyspecificwallandceilingconstructions, along with window,door, and duct/conduit penetrationdetails. High levels of sound isolationwere included in the design to helpensure that noise from the classroomswill not affect the adjacent spaces.Acoustically, the facility faced steepchallenges, with Bay Area Rapid Transit(BART) tracks less than 400 feet fromthe nearest classroom on one side andthe very busy International Boulevardflanking the school on the other side.To reduce sound from outside sources,additional layers of gypsum board onthe walls and ceiling provided a higherlevel of noise attenuation.ADDITIONAL PROJECTS Andrews Elementary School – Andrews, SCApex Middle School Auditorium – Apex, NCArchbishop Mitty High School – San Jose, CAAtkins High School – Winston‐Salem, NCBertie High School Renovation – Windsor, NCCHPS Compliance Model Classroom – Richmond, CAChristopher High School – Gilroy, CACumberland County High School – Fayetteville, NCDaniels Middle School – Raleigh, NCDiamond High School – Anchorage, AKEast Forsyth High School – Forsyth, NCFranklin Academy – Wake Forest, NCSAN FRANCISCOHORBURNLOS ANGELESA SSOCIATESACOUSTICAL, TECHNOLOGY, AND LIGHTING DESIGN ORLANDOGlenn High School Auditorium – Kernersville, NCGuilford Northern High School – Greensboro, NCHarnett County High School – Fayetteville, NCHobbton Elementary School – Newton Grove, NCKern High School – Lake Isabella, CALeroy Martin Middle School – Raleigh, NCLynbrook High School – San Jose, CAMercy High School – San Francisco, CAMission San Jose High School – San Jose, CAMt. Tabor High School – Winston‐Salem, NCRaleigh Charter High School – Raleigh, NCReagan High School – Winston Salem, A‐INC.COM
FIRE DISPATCH AND EMERGENCY OPERATIONSSELECTED PROJECT EXPERIENCECOUNTY OF KERN EOCBakersfield, CaliforniaOakland Fire Station #20Oakland, CaliforniaLocated at 1401 98th Avenue, the City of OaklandStation #20 is one of 25 stations supported byuniformed personnel. With extensive equipmentresources to respond to any emergency the OaklandDepartment responds to over 60,000 calls annually.Fire500andFireTA worked on Fire Stations # 3 and #20 providingacoustical recommendations for interior to exterior soundisolation, room acoustics, and mechanical noise andvibration control.Working with BFGC Architects Planners Inc., TAprovided audiovisual consulting services for the newCounty of Kern Emergency Operations Center (EOC)located in Bakersfield, CA. This standalone facility,nearly 7,000 square feet in size, is designed to be thecommand center for County operations during adisaster/emergency situation, and when notoperating under an emergency situation, it is utilizedby the Kern County Fire Department for training,video teleconferencing, meetings and presentations.The three principal areas are the EmergencyOperations Center (EOC), the Media Room/JointInformation Center, and the Conference Room.ADDITIONAL PROJECTS Alta Bates Emergency Operations/ MedicalConference Center – Berkeley, CACity of Galt Police Department – Galt, CACity of Palo Alto Public Safety Bldg. – Palo Alto, CADaly City Police Station – Daly City, CAEast Bay Municipal Utilities District EmergencyOperations Center – Oakland, CAFire Station #3 – Oakland, CAFire Station #5 – Chico, CAFire Station #31 Sound Wall – San Ramon, CASAN FRANCISCOHORBURNLOS ANGELESA SSOCIATESACOUSTICAL, TECHNOLOGY, AND LIGHTING DESIGN ORLANDOFire Station #72 – El Cerrito, CAForsyth County Detention Center – Forsyth, NCMetrocomm and Radio 911 – Las Vegas, NVNC National Guard Joint Headquarters Building –Raleigh, NCPalm Beach County Emergency Operations Center –Palm Beach, FLUS Bureau of Reclamation Emergency OperationsCenter – Sacramento, A‐INC.COM
GOVERNMENTSELECTED PROJECT EXPERIENCEGSA FEDERAL BUILDINGSan Francisco, CaliforniaOFFICE OF CHIEF JUSTICE OF THE TOWN HALLSUPREME COURTWake Forest, North CarolinaOne of the driving elements of the San Francisco, CaliforniaThis newly constructed 2,200 squaredesign of the new San Francisco GSABuilding is providing natural ventilationto the tower section. This designcreates many acoustical challenges forthe intended open plan offices areas,as well as other areas. TA provideddesigns and solutions for roomacoustics, speech privacy, mechanicalnoise, and sound isolation in a LEEDcertified building.Conducted acoustical measurements inthe Chief Justice’s office and the officedirectly below to determine theappropriate window glazing system toreduce the street / traffic noise to anacceptable level. We also developed adesign build specifications for thecustom installation of the windowsystem.foot board room seats 100 with 11people at the commissioner’s dias. TAprovided a onetime acoustical reviewwith specific focus on achievingappropriate criteria for the boardroom. TA also provided full technologysystem design services for the boardroom, conference rooms and publiclobby area.ADDITIONAL PROJECTS Camp Lejeune Littoral Warfare Training Center Jacksonville, NCEdwards Air Force Base - Mojave, CAEl Cerrito City Hall - El Cerrito, CAEmeryville City Hall - Emeryville, CAGSA Hearing Room Alameda - Hayward, CAIRS Oakland Conference Room - Oakland, CALockheed Martin Conferencing - Palo Alto, CALos Altos Hills Town Hall - Los Altos Hills, CALos Angeles VA Hospital - Los Angeles, CAMenlo Park VA Hospital - Menlo Park, CANaval Air Station Joint Reserve Base, CalibrationBuilding - New Orleans, LASAN FRANCISCOLOS ANGELES ORLANDONC National Guard Joint Forces HeadquartersBuilding - Raleigh, NCSan Leandro City Hall - Rebid - San Leandro, CATravis Air Force Base, Global Support SquadronCommand and Operations Facility - Fairfield, CAU.S. Coast Guard Integrated Support Command New Orleans, LAUS Bureau of Reclamation Regional ConferenceRoom - Sacramento, CAUSGS/GSA Bldg. 3 - Menlo Park, CAVA Administration Building, Jones Hall ArmyReserve Center - Mountain View, CACHARLOTTERALEIGH-DURHAMA SSOCIATES1.800.383.8490ACOUSTICAL, TECHNOLOGY, AND LIGHTING DESIGNJUSTASK@TA-INC.COMHORBURN
HISTORIC RESTORATION AND PRESERVATIONSELECTED PROJECT EXPERIENCEEL CAPITAN THEATRE*Hollywood, CaliforniaMADISON COUNTY COURTHOUSEMadison, VirginiaBAKERY LOFTS 4Emeryville, CaliforniaEl Capitan Theatre was a historicalrestoration of the original theatre builtin 1926. The theatre went throughseveral attempts of restoration andpreservation. However 1991, it wastime for the beauty of the theatre to berediscovered. In multiple phases,Gallegos Lighting created lightingdesign for the façade, entry lobby,auditorium, and overture. The designplayed with colors and included accentlighting, theatrical lighting, andhistorical reproductions of decorativependants, and chandeliers.The Madison County Courthouse was arestoration of a historical courthousebuilt in 1830. TA provided an overviewof room acoustics, mechanicalnoise/vibration control and soundisolation for the overall building.Audiovisual efforts were concentratedon the three courtrooms. This includedproviding the system’s functionalrequirements,developingapreliminary opinion of probable cost,preparing the contract constructiondocument drawings, overseeing thebidding and negotiation for theaudiovisual contractor, and providingconstruction administration.Bakery Lofts is a condo conversion ofthe historic Remar Bakery. It consists ofa two‐story wood‐framed buildinghousing 12 apartment units and afuture café and community room. TAprovidedacousticsandsoundmitigation studies and designed asound masking system for this project.*Personal ExperienceADDITIONAL PROJECTS Office of Chief Justice of the Supreme Court ‐ SanFrancisco, CA Harris Inc. ‐ Richmond, VA Forsyth County Government Center ‐ Winston‐Salem, NC Long View Center ‐ Raleigh, NC Madison County Courthouse ‐ Madison, VA Old Courthouse Museum ‐ Sioux Falls, SD Children's Hospital Research Institute ‐ Oakland, CA Asian Art Museum ‐ San Francisco, CA N.C. A&T State University, Frazier and Dudley Hall ‐Greensboro, NCSAN FRANCISCOHORBURNLOS ANGELESA SSOCIATESACOUSTICAL, TECHNOLOGY, AND LIGHTING DESIGNORLANDO USS Lexington‐Mega screen Theatre ‐ CorpusChristi, TX Charles Green Library ‐ Oakland, CA Riverside County Courthouse ‐ Riverside, CA Historic Alameda High School ‐ Alameda, CA On Lok Larkin Senior Living ‐ San Francisco, CA Embarcadero Lofts ‐ San Francisco, CA Hannah Block Historic USO Building ‐ Wilmington,NC The Highland Center ‐ Monterey, VA PG&E Headquarters ‐ San Francisco, A‐INC.COM
HOSPITALITYSELECTED PROJECT EXPERIENCEHOTEL RAYVenice, CaliforniaANA HotelSan Francisco, CAProvided acoustical consulting services and anenvironmental noise study for the design of a new luxuryboutique hotel in Venice, CA known as Hotel Ray. Thehotel is a 55,000 square feet, five story, 57‐room hotel,which will sit above two levels of subterranean parking.The hotel amenities include: roof top pool and deck, spaand fitness center, restaurant and retail outlets.ANA Hotel had a complete renovation which nistration for the ballroom and conference centerupgrade. TA designed the system which includesmultiple head table locations, signal delay,microphones, background music, auxiliary inputs andADA hearing assistance system. The hotel ballroomsystem requirements included speech and audioreproduction with slide, video, and computer display.ADDITIONAL PROJECTS Aladdin Hotel & Casino – Las Vegas, NVComfort Suites – Castro Valley, CAHarvey’s Kanesville, Queen Riverboat Casino ‐Council Bluffs, IowaHarvey’s Casino, “Party Zone” Renovation – SouthLake Tahoe, NVHigh Roller Suite – Las Vegas, NVHoliday Inn Express – San Francisco, CAInternational Hotel – San Francisco, CALafayette Park Hotel – Walnut Creek, CASAN FRANCISCOHORBURNLOS ANGELESA SSOCIATESACOUSTICAL, TECHNOLOGY, AND LIGHTING DESIGN ORLANDOMark Hopkins Hotel – San Francisco, NVMarriott Residence Inn – Sacramento, CANapa Valley Sheraton Inn – Napa, CARitz Plaza Hotel – Miami Beach, FLRose Hotel – Pleasanton Inn – Pleasanton, CAThe Chateau of Mandalay Bay – Las Vegas, NVVillages Golf & Country Club – San Jose, A‐INC.COM
MEDICAL FACILITIESSELECTED PROJECT EXPERIENCEFORSYTH MEDICAL CENTERWinston‐Salem, North CarolinaON LOK LARKINSan Francisco, CaliforniaKAISER SANTA CLARASanta Clara, CaliforniaAcoustical design services for the newconstruction of a 2‐story conferencecenter infilling a space between therecently completed parking deck and a10‐story hospital addition. Servicesincluded room acoustics, soundisolation, and mechanical noise andvibration control for the 23,000 squarefeet of the first floor, which consists ofone video conference room and sixsmaller divisible conference rooms withthe ability to flex up and down in size,and three large rooms that can becombined into one.Located on a sloping hillside at theintersection of busy downtown streets,this senior care facility requiredacoustical consulting for the interiorspaces as well as an exterior noisestudy (known as a Title 24, Part 2review). These sound measurementsdocumented the existing traffic noiselevels within the building.Ourengineers then analyzed the data todetermine mitigation measures whichwould prevent the residents frombeing disturbed by the noise.The Kaiser Santa Clara replacementhospital project moved and expandedthe existing facility. The movemaintained the hospital, medical officebuilding, and helipad, but also provideda central parking area and expandedoutpatient services. TA providedacoustical design to help controlreverberation and improve the overallgeneral acoustical environment withinthe space.Sound Isolation andrecommendations on methods tomitigate the vibration transfer of anelevator were also provided.ADDITIONAL PROJECTS-Duke Hospital Surgical Suite – Durham, NCVeterans Administration Hospital – Los Angeles, CAMcDowell Hospital – Marion, NCRehaboth Hospital – Albuquerque, NMSanta Rosa Memorial Hospital – Santa Rosa, CASelf Regional Healthcare – Greenwood, SCSequoia Hospital – Redwood City, CASt. Joseph’s Medical Center – Walnut Creek, CAStanford Hospital – Palo Alto, CAWashington Hospital – Fremont, CAKaiser Medical Center – Los Angeles, CAEden Medical Center – Castro Valley, CAKaiser Medical Center – San Francisco, CAAlzheimer’s Services of the East Bay – Berkeley, CASAN FRANCISCOHORBURNLOS ANGELESA SSOCIATESACOUSTICAL, TECHNOLOGY, AND LIGHTING DESIGN-ORLANDOSan Mateo Medical Center – San Mateo, CAKaiser Permanente Santa Teresa – San Jose, CAKaiser Medical Center – Pleasanton, CAPalo Alto Medical Foundation – Palo Alto, CAVeterans Administration Hospital – Menlo Park, CAChildren’s Hospital – Oakland, CASutter Medical Center – Sacramento, CAJohn Muir Medical Center – Walnut Creek, CAUniversity of California at San Francisco, HospitalBuilding – San Francisco, CATransylvania Community Hospital – Brevard, NCCape Fear Valley Medical – Fayetteville, NCEast Valley Health Complex – San Jose, CASanta Clara Valley Medical Center – Santa Clara, A‐INC.COM
MIXED‐USESELECTED PROJECT EXPERIENCE 2010 Jose AtienzaGREENBRIDGE CONDOMINUMSChapel Hill, North CarolinaBAKERY LOFTS 4Emeryville, CaliforniaMAIN STREET AT ENKA VILLAGEAsheville, North CarolinaThe Greenbridge Mixed‐Use Complexis a sustainable project pursuing LEEDGold Level Certification. TA providedsound isolation and mechanical noiseand vibration control services. TAcollaborated on the design and testingof an enclosure for the newly designedheat pump system to verify that it willfunction at acceptable noise levels.Bakery Lofts is a condo conversion ofthe historic Remar Bakery. It consists ofa two‐story wood‐framed buildinghousing 12 apartment units and afuture café and community room. TAprovidedacousticsandsoundmitigation studies and designed asound masking system for this project.Main Street at Enka Village is a mixed‐use project featuring an assembly ofretail, office, housing and dining in avillage‐like atmosphere. TA providedsound isolation consulting services forthesevenbuildingsinthedevelopment.ADDITIONAL PROJECTS 2nd and Santa Clara Street ‐ Santa Clara, CA 377 Second Street Condo ‐ San Francisco, CA Atlantic Times Square ‐ Monterey Park, CA Castalia at Meadowmont ‐ Chapel Hill, NC Davenport Roadhouse at the Cash Store ‐ Davenport, CA Highland Village ‐ Cary, NC Kane Realty Corporation Bowling Alley ‐ Raleigh, NC Market @ 9th & Flower ‐ Los Angeles, CA Patrick Henry Place ‐ Newport News, VA Plaza Apartments ‐ San Francisco, CA RBC Plaza Condominiums ‐ Raleigh, NC The Curve Condominiums ‐ Las Vegas, NVSAN FRANCISCOHORBURNLOS ANGELESA SSOCIATESACOUSTICAL, TECHNOLOGY, AND LIGHTING 90JUSTASK@TA‐INC.COM
MULTI‐FAMILY HOUSINGSELECTED PROJECT EXPERIENCEALAMO SQUARE APARTMENTSSan Francisco, CaliforniaTURNBERRY PLACELas Vegas, NevadaMARKET HEIGHTS APARTMENTSSan Francisco, CaliforniaThis project is a mix of low incomeapartments and entry‐level condohomes. Four stories of wood frameconstruction were built over a parkinggarage. TA successfully addressed theacoustical challenges relating to theimpact isolation of the buildings’floor/ceiling system and windows. Thesite was a block wide infill project, theborder of which was two busycommuter streets in the “westernaddition” of San Francisco.As the first high rise condominiumbuilding in Las Vegas, the TurnberryPlace project set the design criteria forwhich others were to be judged. TAprovided acoustical consulting for thespace, including developing party wall,floor/ceiling constructions, and othersound isolation details to help limit theamount of noise transferred betweenunits. In addition, TA also providedmechanical noise and vibration controlrecommendations to help reduce thenoise from the plumbing, trash chutes,elevators and rooftop equipment.Located at the corner of the 101 and280 interchange in San Francisco, this46‐unit infill low income apartmentproject not only had to address unit tounit sound and impact isolation, butalso exterior to interior noise control.The 101/280 interchange is busythroughout the day creating noiselevels that were louder than typicallyfound in this area of town.ADDITIONAL PROJECTS Alma Street – Palo Alto, CAArts & Gurney vs. Monasterio – San Francisco, CABakery Lofts – Emeryville, CABrittan Heights Condominiums – San Carlos, CACastalia at Meadowmont – Chapel Hill, NCDecker vs. Lewis Homes – Vacaville, CAEmbarcadero Lofts – San Francisco, CAFew Gardens Hope – Durham, NCFord’s Colony Condos – Williamsburg, VAFranke at Seaside Residence – Mt. Pleasant, SCGreenbridge Mixed‐Use Complex – Chapel Hill, NCHagood Reserve Condominiums – Charlotte, NCHighland at Briar Creek – Raleigh, NCSAN FRANCISCOHORBURNLOS ANGELESA SSOCIATESACOUSTICAL, TECHNOLOGY, AND LIGHTING DESIGN ORLANDOInternational Hotel – San Francisco, CAMain Street at Enka Village – Asheville, NCMills College, Dormitory – Oakland, CAMGM East – Las Vegas, NVOld Town Oakland – Oakland, CAOriental Harbor Place – New Bern, NCPatrick Henry Place – Newport News, VAPlaza Apartments – San Francisco, CARBC Plaza Condominiums – Raleigh, NCStanley Courts – Castro Valley, CATurtle Clay Condominiums – Wilmington, NCWest Condominiums – Raleigh, NCYerba Buena Commons – San Francisco, A‐INC.COM
MUSEUMSSELECTED PROJECT EXPERIENCEASIAN ART MUSEUMSan Francisco, CaliforniaALBUQUERQUE MUSEUM OF ARTAND HISTORYOur work for this 140,000 square foot Albuquerque, New Mexicohistorical building encompasses theacoustic design (room acoustics, soundisolation, and HVAC noise control),developing audiovisual systems for theGallery, Educational/Classroom andConference Rooms, and audio/pagingsystem designs for the guest and retailareas. Due to its historical designation,the museum was built in 1917,acoustical recommendations werecoordinated so as not to disturbexisting finishes.This project was a major expansion onthe existing Albuquerque Museum,including a new event hall and lobby.Thorburn Associates selected finishesfor the new event hall and lobby areasto promote natural acoustics withinthe space. In addition, TA providedbasic acoustical guidelines, noisecontrol for the HVAC system andinfrastructuredesignfortheaudiovisual system.GREEN SQUARE COMPLEXRaleigh, North CarolinaProvided Room Acoustics, SoundIsolation and Mechanical Noise andVibration Consulting Services for theproject.Designed the audiovisualsystems, paging systems and soundmasking systems as well as the radioand television studios for the facility.Green Square is a facility for theDepartment of Environment andNatural Resources containing theMuseum of Natural Sciences indowntown Raleigh, N.C. The project ison track for LEED Gold certification.ADDITIONAL PROJECTS Indianapolis Children’s Museum – Indianapolis, INOld Courthouse Museum – Sioux Falls, SDEcoTarium Exhibit Hall – Worcester, MAOakland Zoo, Entrance Pavilion – Oakland, CASmithsonian American History Flag Hall –Washington, DCBarrow Cultural Center – Barrow, AKUniversity of North Carolina, Chapel Hill, AcklandArt Museum – Chapel Hill, NCKirkpatrick Science & Air Space Museum –Oklahoma City, OKFarmington Museum – Farmington, NM SAN FRANCISCOHORBURNLOS ANGELESA SSOCIATESACOUSTICAL, TECHNOLOGY, AND LIGHTING DESIGN ORLANDOSan Diego Natural History Museum – San Diego, CABechtler Museum – Charlotte, NCPro Rodeo Hall of Fame – Colorado Springs, COComputer History Museum – Redwood City, CAAnchorage Museum, History & Art – Anchorage, AKPutnam Natural History Museum – Davenport, IASmithsonian National Museum of Natural History –Washington, DCChildren’s Discovery Museum – San Jose, CASan Bernardino County Museum Dome –Redlands, A‐INC.COM
PERFORMING ARTS CENTERSSELECTED PROJECT EXPERIENCEDEANZA PERFORMING ARTS CENTERCupertino, CaliforniaBARTLETT COMMUNITY THEATREAnchorage, AlaskaThorburn Associates teamed with DES Architects toprovide acoustic and audiovisual consulting for thisstate‐of‐the‐art project featuring a 400‐seat theater andadaptable, technologically advanced learning spaces.This building is in the process of achieving LEED‐silvercertification.This new Performing Arts Wing includes rehearsalrooms for band, choir, orchestra, and dance and a 400‐seat auditorium with full production capabilities. Therehearsal rooms have audio systems for music recordingand playback. The auditorium's sound system includes:capabilities for small presentations with no technicalsupport using a plug and play automatic mixing feature.Larger productions use mixers located either in thecontrol booth or at a mix position in the audience area.The system supports the future addition of frontprojection video and computer sources.The 20,500 square foot theater was designed toaccommodate lectures, dance and music, cinema anddrama, and to facilitate rapid changeovers from one useto another.ADDITIONAL PROJECTS N.C. A&T State University, Robeson Theatre –Greensboro, NCAladdin Hotel & Casino, Music Experience Theatre –Las Vegas, NVArchbishop Mitty High School, Theatre Renovation –San Jose, CAAtkins High School, Performin
Jun 14, 2015 · 1.800.383.8490 JUSTASK@TA‐INC.COM HORBURNASSOCIATES ACOUSTICAL, TECHNOLOGY, AND LIGHTINGDESIGN SAN FRANCISCO LOSANGELES ORLANDO CHARLOTTE RALEIGH‐DURHAM Thorburn Associates (TA) specializes in the design and consultin
