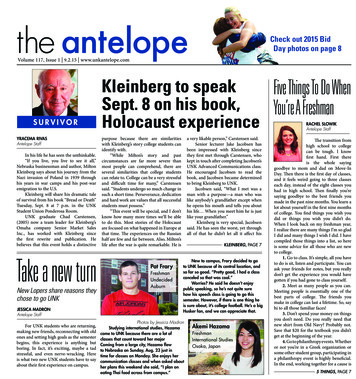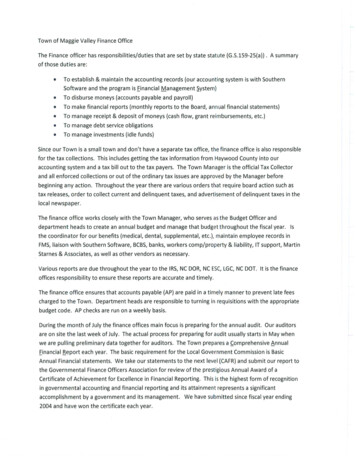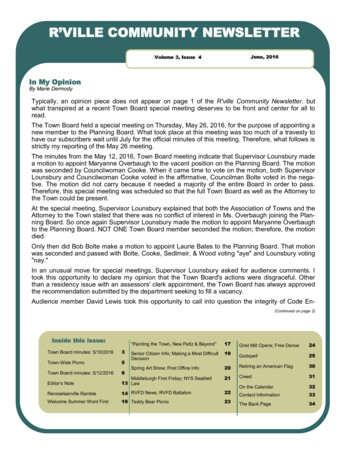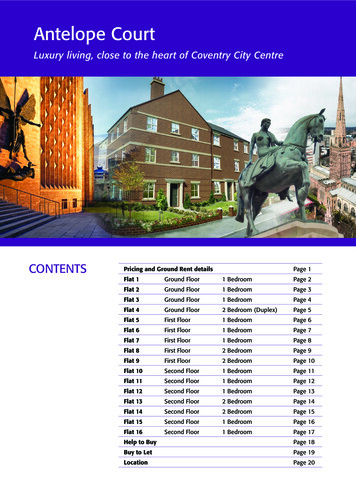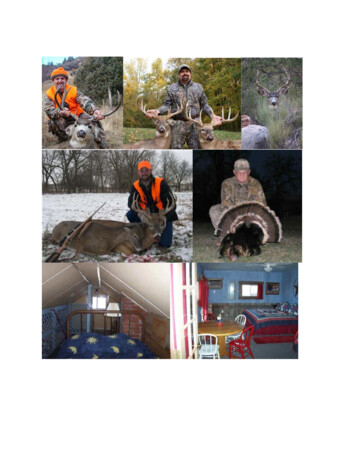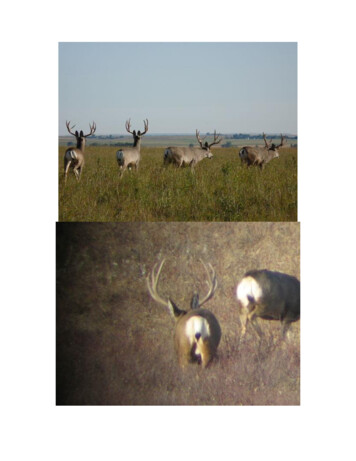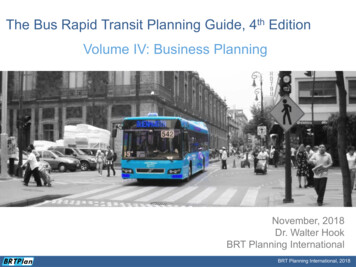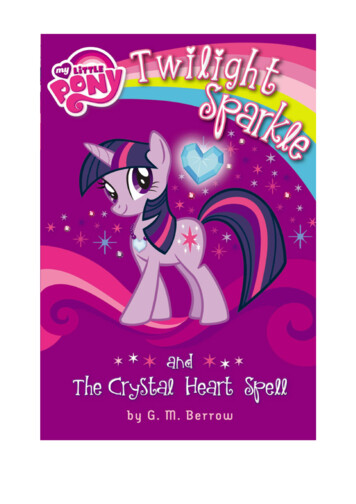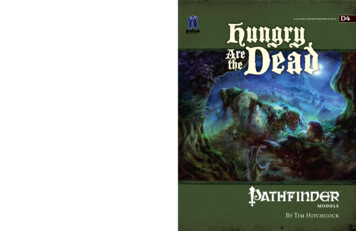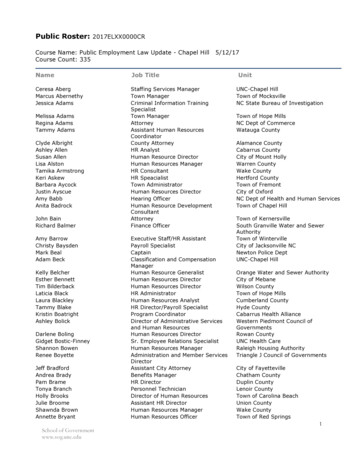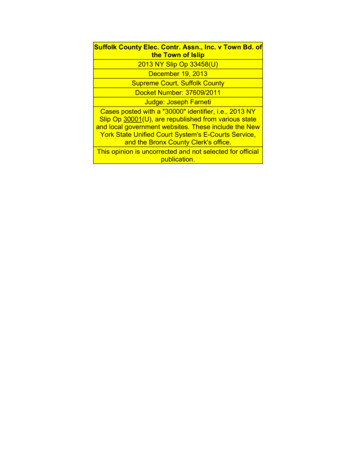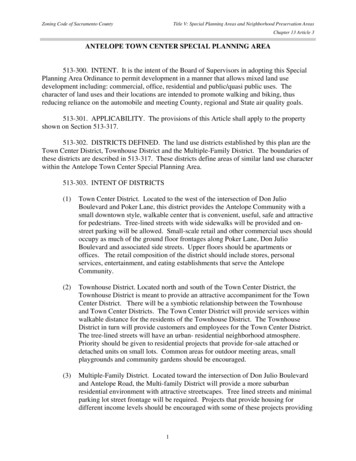
Transcription
Zoning Code of Sacramento CountyTitle V: Special Planning Areas and Neighborhood Preservation AreasChapter 13 Article 3ANTELOPE TOWN CENTER SPECIAL PLANNING AREA513-300. INTENT. It is the intent of the Board of Supervisors in adopting this SpecialPlanning Area Ordinance to permit development in a manner that allows mixed land usedevelopment including: commercial, office, residential and public/quasi public uses. Thecharacter of land uses and their locations are intended to promote walking and biking, thusreducing reliance on the automobile and meeting County, regional and State air quality goals.513-301. APPLICABILITY. The provisions of this Article shall apply to the propertyshown on Section 513-317.513-302. DISTRICTS DEFINED. The land use districts established by this plan are theTown Center District, Townhouse District and the Multiple-Family District. The boundaries ofthese districts are described in 513-317. These districts define areas of similar land use characterwithin the Antelope Town Center Special Planning Area.513-303. INTENT OF DISTRICTS(1)Town Center District. Located to the west of the intersection of Don JulioBoulevard and Poker Lane, this district provides the Antelope Community with asmall downtown style, walkable center that is convenient, useful, safe and attractivefor pedestrians. Tree-lined streets with wide sidewalks will be provided and onstreet parking will be allowed. Small-scale retail and other commercial uses shouldoccupy as much of the ground floor frontages along Poker Lane, Don JulioBoulevard and associated side streets. Upper floors should be apartments oroffices. The retail composition of the district should include stores, personalservices, entertainment, and eating establishments that serve the AntelopeCommunity.(2)Townhouse District. Located north and south of the Town Center District, theTownhouse District is meant to provide an attractive accompaniment for the TownCenter District. There will be a symbiotic relationship between the Townhouseand Town Center Districts. The Town Center District will provide services withinwalkable distance for the residents of the Townhouse District. The TownhouseDistrict in turn will provide customers and employees for the Town Center District.The tree-lined streets will have an urban- residential neighborhood atmosphere.Priority should be given to residential projects that provide for-sale attached ordetached units on small lots. Common areas for outdoor meeting areas, smallplaygrounds and community gardens should be encouraged.(3)Multiple-Family District. Located toward the intersection of Don Julio Boulevardand Antelope Road, the Multi-family District will provide a more suburbanresidential environment with attractive streetscapes. Tree lined streets and minimalparking lot street frontage will be required. Projects that provide housing fordifferent income levels should be encouraged with some of these projects providing1
Zoning Code of Sacramento CountyTitle V: Special Planning Areas and Neighborhood Preservation AreasChapter 13 Article 3for-sale units. Residents in the Multi-family District can take advantage of thecommercial businesses that are located within walkable distance at the Don Julioand Antelope intersection.513-304. DEFINITIONS. Unless otherwise noted, definitions set forth in theSacramento County Zoning Code Sections 130-01 through 130-208 apply. For the purposes ofthis Article, the following additional definitions apply:ADULT USE, Sexually-oriented business as regulated by the County Zoning Code.BUSINESS SERVICES, Establishments that provide services to other businesses.Examples of these services include: blueprinting, computer-related services (rental, repair),copying and quick printing services, film processing and photo finishing (retail), protectiveservices (other than office related), security systems services.CIVIC, Land use involving organizations considered to support the common good. Usesinclude government, educational, cultural, social, service, and religious not-for-profitorganizations.CLUB, Permanent, headquarters-type and meeting facilities for organizations operatingon a membership basis for the promotion of the interests of the members, including facilities for:business associations’ political organizations civic, social, and fraternal organizationsprofessional membership organizations; labor unions; membership organizations.COMMERCIAL ESTABLISHMENT, A single commercial tenant.COMMUNITY SUPPORT, Public agency offices, religious institutions, civic clubs,lodges, community centers, youth or senior centers, educational and skills training facilities,museums, or other civic and nonprofit activities.DISCOUNT STORE, A retail establishment that sells new surplus or non-surplus goodsat a price lower than the original or manufacturers suggested retail price.DRIVE-UP WINDOW, A facility where food and other products may be purchased orservices may be obtained by motorists without leaving their vehicles. Examples of thesefacilities include fast-food restaurants, drive-through coffee, dairy product, photo stores,pharmacies, drive-through bank teller windows, drive-through dry cleaners, etc.ENTERTAINMENT SERVICES, Land uses in which crowds view and/or participate inlive or projected performances, spectator sports, gaming, rides, or other active amusementinvolving an audience and/or participation in the use of amusement devices or games.FLOOR AREA RATIO, The ratio of a building’s gross floor area to the area of the parcelon which the building is located.2
Zoning Code of Sacramento CountyTitle V: Special Planning Areas and Neighborhood Preservation AreasChapter 13 Article 3FUNERAL ESTABLISHMENT, A funeral establishment is a place of business devotedexclusively to activities related to the preparation and arrangements for the funeral,transportation, burial or other disposition of human dead bodies and including but not limited to:(a) A chapel in which memorial, funeral or religious services may be conducted,and(b) A preparation room equipped for the preparations and embalming of humandead bodies for burial or transportation - (SZC 130-79).GENERAL MERCHANDISE SALES/RETAIL, COMMERCIAL SERVICES,Encompasses consumer comparison goods (general merchandise, apparel, furnishings and othertypes of similar merchandise, commonly referred to as GAFO categories in the retail industry;convenience goods; food/delis; gifts, drugstore items, personal care, cards/stationery), personaland business services, restaurants, financial services, insurance and real estate agencies, grocerystores, and other uses that provide visual interest, create active street life, and involve thepurchasing of goods or services (excluding any prohibited uses). Other uses, which in thejudgment of the Planning Director, are of the same general character as those listed below andwill not be detrimental to the district in which it is to be located, may be allowed.LODGING, Premises available for daily or weekly renting of bedrooms including hotel,motel, apartment hotel, or bed and breakfast inn.MIXED-USE, A building or parcel which includes at least two different primary uses,often with one use on the ground floor and the other(s) on above floors. The most common typesof mixed use buildings have retail and/or commercial services on the ground floor with eitheroffice or residential uses on above floors.MOTOR VEHICLES SALES, REPAIR, AND STORAGE, Any facility devoted to therepair, reconditioning, sales, or repainting of automobiles, trucks, RVs, or any other selfpropelling motor vehicle, any retail commercial establishment selling gas and similar motor fuelsto the public on the premises either as a primary or secondary use and which may also includeretail sales of lubricants, travel aids, minor automobile accessories, car washing services, andminor automobile servicing, repairs, and maintenance. This does not include any commercial,business, or governmental establishment having on the premises a gas pump or pumps fromwhich gasoline or other motor fuels are not sold at retail to the public on a regular basis.OFFICE, Premises available for the transaction of general business including governmentservices but excluding retail, artisan and manufacturing uses.PAWN SHOP, Any business that loans money on deposit of personal property or deals inthe purchase or possession property on condition of selling the same back again to the pledger ordepositor, or loans or advances money on personal property by taking chattel mortgage securitythereon, and takes or receives such personal property.3
Zoning Code of Sacramento CountyTitle V: Special Planning Areas and Neighborhood Preservation AreasChapter 13 Article 3PERSONAL SERVICES, Establishments providing non-medical services to individualsas a primary use. Examples of these uses include: barber and beauty shops, massage (licensed,therapeutic, non-sexual), clothing rental, pet grooming, dry cleaning pick-up stores with limitedequipment, shoe repair shops, home electronics and small appliance repair, tailors, laundromats(self-service laundries), tanning salons, locksmiths. These uses may also include accessory retailsales of products related to the services provided.PLAZA, An urban open space, constructed entirely or largely of hard-surfaced pavingblocks, stone, brick, or similar materials, framed on at least two sides by the vertical rise ofbuilding walls; occasionally framed by closely planted large maturing trees in lieu of buildings.RELIGIOUS FACILITY, A facility operated by a religious organization to provide aplace for worship, or the promotion of religious activities. This use includes: churches, mosques,synagogues, temples, and other place of worship; and accessory uses on the same site, includingliving quarters for the same type of land use permit required for the religious facility itself. Mayalso include fund-raising sales, bazaars, dinners, parties, or other outdoor events on the same site.Other establishments maintained by religious organizations, including full-time educationalinstitutions, hospitals and other potentially related operations (for examples, a recreational camp)are instead classified according to their respective activities.RESTAURANTS, An establishment where food and drink are prepared, served, andconsumed primarily within the principal building. Restaurant use may or may not have within itspremises a bar for the sale of alcoholic beverages for on-site consumption. Reference “bona fidepublic eating place” as defined in the Business and Professions Code 23038.SHOPFRONT, The front side of a store facing the street; usually contains displaywindows.THRIFT STORE, Retail establishments heavily or completely dedicated to the sale oflow-priced non-antique secondhand clothing or other items.513-305. PERMITTED USES. This Special Planning Area shall include a combinationof residential, commercial, office and quasi-public uses. Permitted uses are those listed in Table1.Table 1Don Julio Special Planning Area - Table of UsesMotor Vehicle Sales, Services, RepairGeneral Merchandise Sales/Retail, CommercialServicesLodgingEntertainment ServicesLiquor SalesRestaurant/Food se-Town Center---X--UPUPUPBX-
Zoning Code of Sacramento CountyTitle V: Special Planning Areas and Neighborhood Preservation AreasChapter 13 Article 3Community Support/CivicBusiness Services/OfficesHealth ServicesResidentialRecreational FacilitiesFuneral HomePawn ShopDrive-up WindowMini-Storage/WarehouseDiscount/Thrift StoreAdult UsesCarnivals, concerts, Farmers Market, outdoorPromotional SalesConvenience Markets (less than 6,000 SF)Wireless Communication FacilitiesX21-X131-XXX4XUP---TUZ5565X – Permitted – In the Town Center district non-residential uses may not exceed 50%.UP - Use Permit approval by Project Planning Commission.UPB - Use Permit approval by Board of Supervisors.TUZ - Temporary Use Permit approval by the Zoning Administrator - prohibited; any unmarkeduses are subject to determination of Planning Director as set forth in Section 110-30.5.Special conditions:1.Permitted as an ancillary use when associated with a permitted primary use.2.Permitted to a density of 22 to 30 units per acre subject to the special conditions referencedin SZC Section 201-04 (1).3.Permitted to a density of 15 to 20 units per acre subject to the special conditions referencedin SZC Section 201-04 (1).4.Permitted to a density of 15 to 20 units per acre subject to the special condition referencedin SZC Section 201-04 (1).5.Permitted subject to the SZC Section 301-13.5 and are required to collocate or otherwise beconcealed on/in a structure, building facade, etc.6.Permitted subject to SZC Section 225-14 (45).Note:Definitions of use categories are described in Section 513-302. (Definitions).513-306. USES CONDUCTED WITHIN ENCLOSED BUILDINGS. All uses allowedin the area described in Section 513-317 must be conducted within a completely enclosed building.This requirement does not apply to the off-street parking or loading areas, outdoor vendors,automated teller machines, or outdoor seating areas.513-307. COMMERCIAL ESTABLISHMENT SIZE LIMIT. The gross floor area of acommercial establishment on the property described in 513-317 shall not exceed 50% of the gross5
Zoning Code of Sacramento CountyTitle V: Special Planning Areas and Neighborhood Preservation AreasChapter 13 Article 3floor area.513-308. DEVELOPMENT STANDARDS – TOWN CENTER DISTRICT.Development within this district shall comply with the County’s Commercial and Mixed UseDesign Guidelines. In addition, the following standards shall apply.(a)(b)Building Height.(1)No structure or building shall be erected to a height that exceeds forty-five(45) feet.(2)Buildings over two stories should incorporate step-backs to address buildingmass and bulk. Buildings shall have a maximum street wall height of thirty(30) feet. Buildings above this height shall be stepped back by a minimum offive (5) feet for a minimum of fifty (50) percent of the frontage and beaccompanied by architectural expression (e.g., loggia, balcony, cornice,sloping roof, etc.).Yards.(1)Front and Side Street – The entire building façade of mixed- use buildingsmust abut the street sidewalk (entrances cannot abut the sidewalk) or belocated within ten (10) feet of the street sidewalk. The Project PlanningCommission may grant an exception to allow a greater building setbackmeasured from the street sidewalk in cases where a development incorporatesenhanced pedestrian spaces and amenities in the setback area. Enhancedpedestrian spaces and amenities consist of features such as plazas, courtyards,outdoor cafes, street furniture, public art or kiosks.(2)Residential buildings may be set-back a maximum of fifteen (15) from theminor street sidewalk. Residential buildings shall be set-back a maximum oftwenty-five (25) feet and a minimum of twenty (20) feet from Don JulioBoulevard street sidewalk.(3)Rear and Interior – Not required.(c)Building Frontage. The building frontage shall be a minimum of seventy-five (75)percent of the public street frontage of the parcel.(d)Doors and Entrances.(1)Buildings shall have a primary entrance door facing a street or majorpedestrian accessway. Entrances at building corners may be used to satisfythis requirement.6
Zoning Code of Sacramento CountyTitle V: Special Planning Areas and Neighborhood Preservation AreasChapter 13 Article 3(2)(e)Building entrances may include doors to individual residential units, shops orbusinesses, lobby entrances, entrances to pedestrian-oriented plazas, orcourtyard entrances to cluster of shops or businesses.Transparency(1) A minimum of fifty (50) percent of the commercial component of mixed-usestreet-facing building façade between two (2) feet and eight (8) feet in heightmust be comprised of clear windows that allow views of indoor space orproduct display areas.(2)The bottom of any window or product display window used to satisfy thetransparency standard of paragraph (1) above may not be more than three (3)to four and one half (4.5) feet above the adjacent sidewalk.(3)Product display windows used to satisfy these requirements must have aminimum height of four (4) feet and be internally lighted.(f)Noise Attenuating Building Design. Any building erected for any use permitted inSection 513-305 shall incorporate noise attenuating design features in accordancewith AICUZ standards.(g)Sidewalks. Sidewalks along public street frontages shall be a minimum of eight (8)feet unobstructed width.(h)Landscaping.(i)(1)There shall be planter strip of a minimum of six (6) feet in width between thestreet curb and sidewalks. No rolled curbing is permitted.(2)Within this planter, street trees from an approved list shall be planted nofarther than thirty (30) feet on center.Signs.(1)On-site freestanding signs are permitted as regulated by Title II, Chapter 35Article 5, “Special Sign District”, Sections 335-60 through 66 of theSacramento County Zoning Code with the following modificationsThe maximum area of the commercial monument sign shall be fifty-six (56)square feet. The maximum height shall be five (5) feet. No minimumsetbacks are required as long as the minimum landscaping requirements aremet pursuant to 501-214(i)(1) and (2) and the sign is in proportion to the scaleof the building and the setback.(2)Signs attached to buildings are permitted as regulated by Title II, Chapter 35,Article 2.1 “Signs – Business and Professional Office Zone”, Section 335-7
Zoning Code of Sacramento CountyTitle V: Special Planning Areas and Neighborhood Preservation AreasChapter 13 Article 315(a) of the Sacramento County Zoning Code.(3)Off-site signs are specifically prohibited, except directory signs.513-309. PARKING – TOWN CENTER DISTRICT. Commercial, office andresidential uses within the Town Center District require less off-street parking than the standardsdelineated in the Sacramento County Zoning Code. For this reason, lesser standards are appliedfor the Town Center District. Off-street parking shall be provided, using the followingstandards.(a)For commercial and office uses, parking shall not exceed two (2.5) parking spacesfor every one thousand (1,000) square feet of gross floor area. On-street parkingmay be counted to meet this requirement. The Project Planning Commission maygrant an exception to exceed this parking standard.(b)For residential uses, parking shall be a minimum of one (1) parking space and amaximum of two (2) parking spaces for each dwelling unit in the Mixed-UseDistrict. The Project Planning Commission may grant an exception to exceed themaximum parking standard.(c)Off-street parking spaces shall be located to the rear of buildings or in side-yards ifscreened by landscaped berms or shrubbery to form a partial visual screen of atleast three (3) feet in height so as to not be visible from the public street.(d)Off-street parking spaces shall not occupy more than twenty-five (25) percent of thepublic street frontage.513-310. DEVELOPMENT STANDARDS – TOWNHOUSE AND MULTIPLEFAMILY DISTRICTS. Development within these districts shall comply with any adoptedmultiple-family and small lot residential design guidelines. In addition, the following standardsshall apply.(a)(b)Building Height.(1)No structure or building shall be erected to a height that exceeds forty-five(45) feet.(2)Buildings over two stories should incorporate step-backs to address buildingmass and bulk. Buildings shall have a maximum street wall height of thirty(30) feet. Buildings above this height shall be stepped back by a minimum offive (5) feet for a minimum of fifty (50) percent of the frontage and beaccompanied by architectural expression (e.g., loggia, balcony, cornice,sloping roof, etc.)Yards.8
Zoning Code of Sacramento CountyTitle V: Special Planning Areas and Neighborhood Preservation AreasChapter 13 Article 3(2)Residential buildings may be set-back a maximum of fifteen (15) from theminor street sidewalk. Residential buildings shall be set-back a maximum oftwenty-five (25) feet and a minimum of twenty (20) feet from Don JulioBoulevard and Elverta Road street sidewalk.(3)Rear and Interior – Not required.(c)Building Frontage. The building frontage shall be a minimum of seventy-five (75)percent of the public street frontage of the parcel.(d)Noise Attenuating Building Design. Any building erected for any use permitted inSection 513-305 shall incorporate noise attenuating design features in accordancewith AICUZ standards.(e)Sidewalks. Sidewalks along public street frontages shall be a minimum of six (6)feet unobstructed width.(f)Landscaping.(g)(1)There shall be a planter strip of a minimum of six (6) feet width between thestreet curb and sidewalks. No rolled curbing is permitted.(2)Within this planter, street trees from an approved list shall be planted nofarther than thirty (30) feet on center.Signs.(1)(2)The maximum area of the townhouse or multi-family monument sign shallbe twenty-four (24) square feet. The maximum height shall be five (5)feet. No minimum setbacks are required as long as the minimumlandscaping requirements are met pursuant to 501-214(i)(1) and (2) andthe sign is in proportion to the scale of the building and the setback.Off-site signs are specifically prohibited, except directory signs.513-311. PARKING – TOWNHOUSE AND MULTIPLE-FAMILY DISTRICTS.Parking shall be provided, using the following standards.(a)Off-street parking shall be in compliance with the standards set forth in theSacramento County Zoning Code Section 330-69.(b)Off-street parking spaces shall be located to the rear of buildings or in side-yards ifscreened by landscaped berms or shrubbery to form a partial visual screen of atleast three (3) feet in height so as to not be visible from the public street.(c)Off-street parking spaces shall not occupy more than twenty-five (25) percent of thepublic street frontage.9
Zoning Code of Sacramento CountyTitle V: Special Planning Areas and Neighborhood Preservation AreasChapter 13 Article 3513-312.STREETS. The design standards provided in this section are aimed atbalancing the need for motor vehicle movement and parking with the need for using streets tocreate a sense of community.(a)Where physically possible, arrange streets in all new neighborhoods, includingmultifamily housing projects, in an interconnected block pattern, so that localpedestrian, bicycle, and automobile traffic do not have to use arterial streets tocirculate within the neighborhood.(b)Neighborhood streets shall serve neighborhood centers, parks, landmarks, andschools so that people may conveniently reach these destinations by foot, bicycle,car, or bus.(c)Ensure that sufficient right-of-way is reserved to provide street and trail connectionsbetween new residential developments and established neighborhoods.(d)Alleys in new neighborhoods are allowed in order to serve residential garages andwaste collection services, except where site configuration or other features impedetheir use.(e)Distinctive crosswalks are required at major street intersections in neighborhoodmixed-use centers, commercial corridors, transit stops, in proximity to parks, andschool sites.(f)Where feasible, separate motorized vehicles, bicycles, and pedestrian traffic alongbusy streets per County standards.(g)Design intersections with appropriate signage and traffic control devices to safelyaccommodate pedestrian, bicyclists, and vehicular traffic. Construct intersectionswith the minimum dimensions and turning radii necessary to maintain establishedlevels of service per the concurrency requirements of the Circulation Element.(h)The intersection of Don Julio Boulevard and Poker Lane and any mixed usedevelopment fronting Don Julio should be designed to accommodate safepedestrian and bicycle movement and reduce traffic speed while recognizing trafficvolumes on Don Julio.(h)Provide visually attractive streetscapes with street trees and separated sidewalks onboth sides of streets, attractive transit shelters, benches, and pedestrian-scaledecorative streetlights in appropriate locations that ensure continuity of design.(i)Design streetscapes that make use of traffic calming techniques on residentiallocal access streets, mixed-use areas, and near schools and parks, to reducevehicular speed and thereby provide a safer and more comfortable environment forpedestrians and bicyclists.10
Zoning Code of Sacramento CountyTitle V: Special Planning Areas and Neighborhood Preservation AreasChapter 13 Article 3(j)Poker Lane and other streets in the Mixed Use Area shall have on-street parkingand landscaped strips between the roadway and sidewalks to visually andfunctionally enhance streets for pedestrian use.(k)Where feasible do not allow fences, walls, and other impermeable barriers thatinhibit pedestrian traffic, isolate neighborhoods, or separate neighborhoods frommain roads.(h)Individual blocks should be no more than 300 to 400 linear feet per block face or1,000 to 1,300 linear feet total per block perimeter.513-313. PERFORMANCE STANDARDS.(a)Cultural Resources(1)Should any cultural resources, such as structural features, unusual amounts ofbone or shell, artifacts, human remains, or architectural remains beencountered during any development activities, work shall be suspended andthe Department of Environmental Review and Assessment shall beimmediately notified at (916) 874-7914.At that time, the Department of Environmental Review and Assessment willcoordinate any necessary investigation of the find with appropriate specialistsas needed. The project proponent shall be required to implement anymitigation deemed necessary for the protection of the cultural resources. Inaddition, pursuant to Section 5097.97 of the State Public Resources Code andSection 7050.5 of the State Health and Safety Code, in the event of thediscovery of human remains, all work is to stop and the County Coroner shallbe immediately notified. If the remains are determined to be NativeAmerican, guidelines of the Native American Heritage Commission shall beadhered to in the treatment and disposition of the remains.(b)Drainage(1)(c)Attenuation of peak flows and storm water quality treatment will be requiredto the satisfaction of the Department of Water Resources. These could beaccommodated in the same basins or swales.Emissions Mitigation(1)The following measures shall be implemented reduce construction-relatedemissions to less than significant levels:(i)Keep soil and soil piles moist at all times.(ii)Maintain two feet of freeboard space on haul trucks.11
Zoning Code of Sacramento CountyTitle V: Special Planning Areas and Neighborhood Preservation AreasChapter 13 Article 3(iii)(2)Use emulsified diesel or diesel catalysts on applicable-heavyduty diesel construction equipment.The following mitigation shall apply in order to reduce ozone precursoremissions to less-than-significant levels:Category 1 – Reducing NOx emissions from off-road diesel poweredequipment: The project shall provide a plan, for approval by the lead agencyand AQMD, demonstrating that the heavy-duty ( 50 horsepower) off-roadvehicles to be used in the construction project, including owned, leased andsubcontractor vehicles, will achieve a project wide fleet-average 20 percentNOx reduction and 45 percent particulate reduction1 compared to the mostrecent CARB fleet average at time of construction; andThe project representative shall submit to the lead agency and AQMD acomprehensive inventory of all off-road construction equipment, equal to orgreater than 50 horsepower, that will be used an aggregate of 40 or morehours during any portion of the construction project. The inventory shallinclude the horsepower rating, engine production year, and projected hours ofuse or fuel throughput for each piece of equipment. The inventory shall beupdated and submitted monthly throughout the duration of the project, exceptthat an inventory shall not be required for any 30-day period in which noconstruction activity occurs. At least 48 hours prior to the use of subjectheavy-duty off-road equipment, the project representative shall provideAQMD with the anticipated construction timeline including start date, andname and phone number of the project manager and on-site foreman.andCategory 2 – Controlling visible emissions from off-road diesel poweredequipment: The project shall ensure that emissions from all off-road dieselpowered equipment used on the project site do not exceed 40 percent opacityfor more than three minutes in any one hour. Any equipment found to exceed40 percent opacity (or Ringelmann 2.0) shall be repaired immediately, and thelead agency and AQMD shall be notified within 48 hours of identification ofnon-compliant equipment. A visual survey of all in-operation equipment shallbe made at least weekly, and a monthly summary of the visual survey resultsshall be submitted throughout the duration of the project, except that themonthly summary shall not be required for any 30-day period in which noconstruction activity occurs. The monthly summary shall include the quantityand type of vehicles surveyed as well as the dates of each survey. The AQMDand/or other officials may conduct periodic site inspections to determinecompliance. Nothing in this section shall supersede other AQMD or state rulesor regulations.Note: Acceptable options for reducing emissions may include use of latemodel engines, low-emission diesel products, alternative fuels, engine retrofit12
Zoning Code of Sacramento CountyTitle V: Special Planning Areas and Neighborhood Preservation AreasChapter 13 Article 3technology, after-treatment products, and/or other options as they becomeavailable .(d)Mitigation Monitoring and Reporting Program(1)Comply with the Mitigation Monitoring and Reporting Program for thisproject, including the payment of 100% of the Sacramento CountyDepartment of Environmental Review and Assessment staff costs, and thecosts of any technical co
within the Antelope Town Center Special Planning Area. 513-303. INTENT OF DISTRICTS (1) Town Center District. Located to the west of the intersection of Don Julio Boulevard and Poker Lane, this district provides the Antelope Community with a small downtown style, walkable center that is
