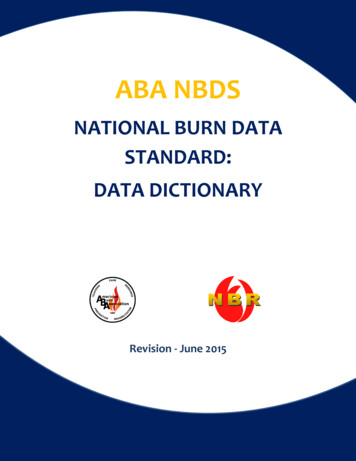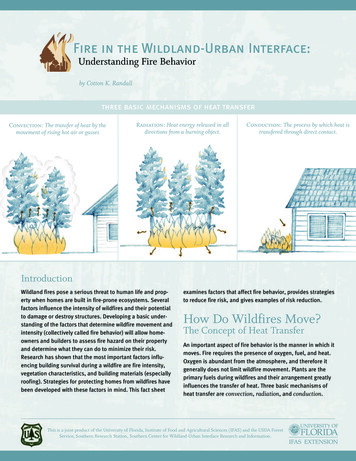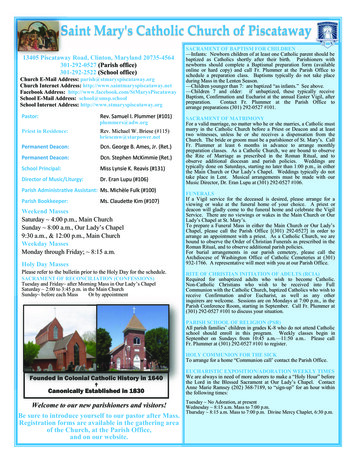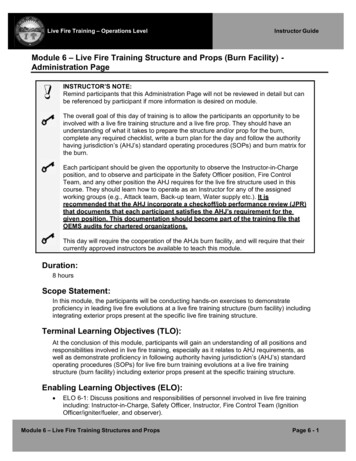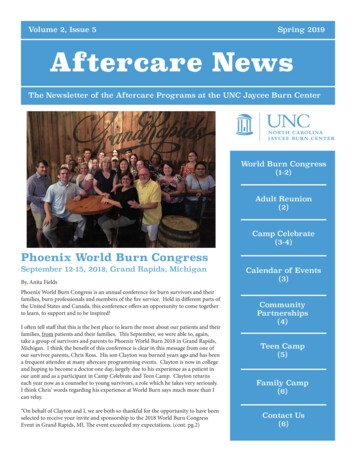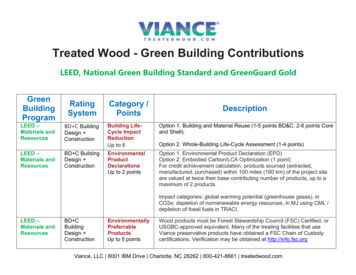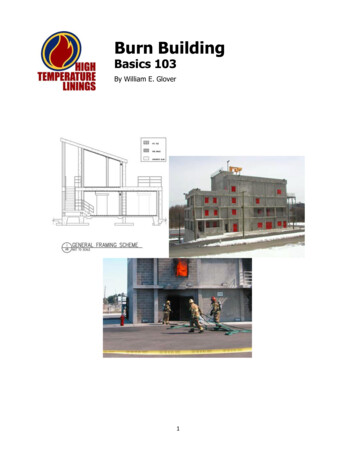
Transcription
Burn BuildingBasics 103By William E. Glover1
Division of E. H. Glover, Inc.P.O. Box 1240, White Stone, VA 22578800-411-6313High Temperature Linings, its authors and editors, apply diligence and judgment in locating and usingreliable sources for the information published. However, High Temperature Linings makes no expressor implied warranty or guarantee in connection with the content of the information containedherein, including the accuracy, correctness, value, sufficiency or completeness of the data, methodsand other information contained herein. High Temperature Linings shall have no liability to anycustomer or third party for any loss, expense or damage including consequential, incidental, specialor punitive damages in connection with the information contained herein.William E. Glover, Copyright 2003 by High Temperature Linings. Edition 3, Printed in 2011. Allrights reserved. Printed in the United States of America. No part of this publication may bereproduced, stored in retrieval system, or transmitted, in any form or by any means, electronic,mechanical, photocopying, recording, or otherwise, without the prior written permission of thepublisher.2
BURN BUILDING BASICS 103INTRODUCTIONThis brief is intended to offer a basic understanding of issues relating to the repair of an existing livefire training structure (burn building), or the construction of a new building. Over the years thesestructures have been built all over the world, frequently utilizing minimal resources. These buildingsare simple concrete and masonry shells in which firefighters repetitively ignite and extinguish firesduring training exercises. The simplicity of the typical structure often results in a casual approach toits design and construction. Indeed, some burn buildings are expected to have only a relatively shortlife of perhaps two to ten years.We are not architects, nor structural engineers, nor fire protection engineers. We are builders. Ourgeneral construction company has constructed about four hundred commercial structures over oursixty plus year history; including schools, hospitals, universities, fire stations, office buildings andpretty much every other kind of commercial/institutional structure, short of high rises. Sincefocusing on burn buildings in the early 1990’s, we have worked on well over one hundred live firetraining structures; repairing them; renovating them; manufacturing and installing a thermal liningsystem in most; and assisting designers and contractors with detailing, budgeting and building them.I have served on the National Fire Protection Association’s Technical Committee for Live FireTraining since 2000, and have spent countless hours talking with hundreds of firefighters about firetraining and the structures in which the training is conducted. It finally dawned on me in 2003 toshare our experience in this pamphlet (this is the third edition) as these unique structures prove tobe a challenge to every design and construction team confronted with a live fire training structureproject.Many burn buildings have been constructed over the last three decades for a number of reasons.Training has become more sophisticated as firefighting and fire science continues to develop.Firefighter training has become more than an objective - it is now a mandate. In the past,abandoned buildings (acquired structures) were burned down by fire departments as a trainingexercise. However, the supply of such buildings has dwindled and environmental regulations are sostringent that many departments find obtaining approval to burn acquired structures to be too muchtrouble. Finally, the number of firefighters required to protect a community increases in directproportion to the general population. In growing communities, departments must continuously trainnew recruits and career personnel. This growth fosters the demand for additional burn buildings.An increased demand for training requires a new approach to burn building construction.Departments now realize that the casual approach results in buildings that prematurely fail andbecome too great a safety liability to be used for fire training. Facility Managers often consider thestructure to be a costly liability and nuisance as opposed to an asset. The very nature of the use ofthe building often leads to neglect of the structure. These buildings endure the most abusiveenvironments. People expect the impossible from these buildings, yet they send their most valuableassets (personnel) into the structures every week. Still, it is rare that appropriate maintenancefunding is allocated to ensure the structure is safely maintained. Police stations, fire departments,schools, governmental centers and recreation centers are all meticulously maintained. However, andunfortunately, where personal safety is placed in serious jeopardy on a daily basis, there is rarelyfunding available to ensure the maintenance of a safe training environment for the very individualswho protect the safety of the general public.3
We at High Temperature Linings have concentrated on developing a responsible approach to burnbuilding design and construction since 1991. In that time we have inspected, renovated and/orprotected hundreds of live fire training structures. We have documented successes and failures andhave been exposed to a lot of great ideas. The designs that we promote for new live fire trainingstructures incorporate those ideas, as well as our developments in protective lining technology.Again, this paper is our attempt to arouse the reader’s interest in conducting further research intoproperly dealing with existing live fire training structures, or those that are being considered for newconstruction. Limited details are provided herein, but we encourage you to contact us with specificissues, concerns or questions about your particular structure. We will attempt to lead you in theright direction. Further, there are many site issues to be addressed when planning a new facility.Those issues are not discussed herein. Please feel free to contact us for more information on thoseissues.USE AND ABUSEFor those of you who have not experienced live fire-training exercises, we will take a moment tosummarize operations ongoing in a burn building. Burn buildings are generally concrete or steelstructures in which firefighters arrange fuels to be ignited and extinguished for training exercises.These fuels are usually “Class A” (wood, straw and paper products). Certain newer facilities containcontrolled propane or natural gas burners and steel props to simulate uncontrolled fires. During anormal training day, firefighters may ignite and extinguish these fuels many times. One ignition andextinguishment of a fire is called an “evolution”. Three or four evolutions per hour during the courseof a training session is normal. The session may last four hours for one department. It is not unusualfor several departments to use the same structure in one day. Therefore, a structure could seethirty to fifty evolutions during a busy day. A certain amount of heat soaks into the structure whenan evolution is conducted. More heat sinks into the structure with each successive evolution. By theend of the day the building is saturated with heat and will take a full day to cool off. The buildingmay not have a chance to fully cool if training is ongoing the next day.The size of the room, the size of the fuel load, and the average duration and number of evolutionswill all affect the temperatures generated in the building. A typical "Class A" loading, including abale of hay and two to four wooden pallets, will develop temperatures of about 200 degreesFahrenheit near the floor and about 900 to 1100 degrees near the ceiling. It is not uncommon toexperience ceiling temperatures between 1300 to1700 degrees. Once the fire is allowed to fullydevelop, firefighters extinguish the fire usingpressurized water delivered with fire hoses. Firehoses are capable of delivering hundreds of gallons ofwater per minute at pressures of generally 50 to 100pounds per inch. Some of the water immediatelyconverts to steam, expanding 1700 hundred times itsvolume.This pressure plays havoc with thefirefighters and the building. In addition to steamand the effects thereof, the building is subjected toits worst enemy thermal shock. What is thermalshock? Have you ever taken a hot glass from thedishwasher and immediately placed it under a coldstream of water? What happened? The glass willoften shatter. That phenomenon is called thermalshock. When a material is heated or cooled toextreme temperatures, and then suddenly subjectedCrazing4
to oppositely extreme temperatures the material tries to react by expanding or contracting. Thecharacteristics of the material may not allow it to adjust so quickly. When this happens, the bindingelement within the material fails. Such failures often show up as simple cracks; such as in structuralconcrete ceiling or floor slabs. Occasionally the reaction is more violent, as with concreteexplosions. Concrete can actually explode like a hand grenade if water inside the concrete turns tosteam and is unable to escape. The pressure developed by the steam is greater than the tensilestrength of the concrete. When this happens, chunks of concrete and stone are blasted into theroom with extraordinary force. More frequently however, the concrete has cracked over time andsteam escapes through those cracks. Eventually, reinforcing within the concrete corrodes and largeslabs of concrete fall away from the ceiling or walls. These are called Spalls.Spalls result in weakened concrete sections. When a slab begins to spall, it is a clear indication thatthe slab has been exposed to too much heat and,consequently, is failing.Spalls usually expose reinforcing steel. Subsequentfires then work on the reinforcing which eventuallyloses tensile strength. A structural concrete slabrelies on both the compressive strength of theconcrete and the tensile strength of the reinforcingsteel. Once either property is compromised, thestructural integrity of the slab is compromised.In summary, concrete deterioration progresses asSpallfollows: As a building absorbs heat, the walls andslabs expand. Rarely is the building designed tocompensate for this extreme movement. Frequently, expansion cracks develop in the slabs andwalls. Those cracks often do not present structural concerns. In addition, however, the productswithin the concrete (sand, cement and gravel) are all expanding and contracting at slightly differentratios. Further, the extreme heat begins to affect the cement binder holding everything together.Eventually, the binder will soften, and particles of sand, gravel and cement separate. When thisoccurs, fine cracks develop in an irregular pattern called crazing. When a slab shows crazing, it is asign that the concrete is suffering from heat. However, a structural problem still may not exist.Eventually, water and steam penetrate the slab through these cracks and micro-cracks. Thismoisture finds its’ way to the reinforcing steel that is critical to the strength of the slab. Thereinforcing begins to corrode, developing pressure from crystallization within the slab. After aperiod of time, the bond between the concrete andsteel fails, resulting in an un-reinforced section ofconcrete that is now simply hanging onto the rest ofthe slab. This is called a delamination. More waterbuilds up in the void between the concrete and steel.When that water turns to steam, it blows the loose unreinforced concrete off (a spall). Again, reinforcedconcrete slabs rely on the great compressive strengthof concrete and the tensile strength of steel. Theseelements must be bonded together. When concreteand steel are no longer bonded, structural slabs areseverely weakened. We have inspected slabs that haveentirely delaminated horizontally into two unreinforced slabs above and below a mat of reinforcingsteel that now serves no purpose except, perhaps, to5Expansion Crack
act as a cage to keep the top layer of concrete from collapsing to the floor.Many of the same reactions to heat and steam are ongoing inside masonry walls that support manyslabs and roofs in burn buildings. Masonry generally deteriorates slower than concrete. This can beattributed to the fact that some concrete masonry products contain pre-fired materials that havealready reacted to a considerable level of heat associated with manufacturing. Also, concrete blockwalls are relatively porous allowing vapors to escape without immediate cracking or explosion.Nevertheless, many, if not most burn buildings will show cracking in masonry bearing walls. Thesecracks are commonly found near the corners of buildings and frequently do not present structuralstability problems, though they should be repaired to prevent further deterioration. In many cases,an appropriate recommendation for these cracks is to saw cut a straight joint in the wall along theline of the crack and to simply leave it. This will act as an expansion joint to minimize futurecracking in that area. Consult with your structural engineer.A general comment about using structural concreteplank in burn buildings - please don’t. Whether they aresolid plank, with standard reinforcing, or hollow core,pre-stressed plank, we discourage their use in burnbuildings. This is a complicated discussion as it relates tomany issues such as bearing conditions; expansion andcontraction; differential movement; topping designs;fire resistance; etc. Bottom line - plank are not ideallysuited for burn building environments which includeextraordinary heat and thermal shock. Planks tend todifferentially expand and contract, cracking toppingsabove plank. They almost invariably allow water to leakthrough floor systems. Linings applied to the ceiling of astructural slab (or system of plank) are designed andintended to protect the slab/ plank from the heat andthermal shock developed in the burn room below. Thesystems are not intended to deal with water that couldleak through the slab/plank from above, accumulatingbehind the lining. Accumulated water can saturate theinsulation used in many lining systems, freeze andexpand. The forces developed with ice expansion areextreme, and can easily damage both the structure andthe linings, resulting in serious hazards to the users ofthe facility. See the graphic below.6Typical corner expansion crack
Water leaking through structural systems is a serious concern on any structure; however the concerncan be greatly addressed and mitigated with proper structural design, maintenance and inspectionprocedures. We will also address regular maintenance and inspection procedures in this document.Designers have also included light fixtures, power outlets, door and window details that have allquickly failed. Doors and windows are a particular maintenance headache and must be thoroughlyconsidered during the design stage. It is rare to see a seasoned burn building with doors andwindows still in operable condition. In summary, many typical building details which are fine innormal structures, simply do not work in burn buildings. This is not always obvious even toprofessional designers. When dealing with this type of live-fire training structure, experience iscritical.GENERAL DESCRIPTION OF BURN BUILDINGS: TYPE OFCONSTRUCTIONHistorically, when designing any building, Engineers research past successes and failures and try tocopy what worked. This is especially true of burn buildings. Unfortunately, there are simply notmany burn buildings in any given locality. Therefore, local architects who are employed to designburn buildings often have never designed a burn building before and may never design another.7
Many burn buildings constructed over the last forty years utilize concrete block walls carryingconcrete slabs, while some have brick veneers and firebrick interior walls. Some have protectivelinings, although most do not. Some buildings last for thirty years, and others, that appear to be ofsimilar construction, last only a few years. People wonder why. Frankly, we do too. We believe itprimarily has to do with the quality of materials and workmanship, the size of rooms, the numbers ofopenings in each room and, most importantly, the frequency of use and adherence to standardoperating and maintenance procedures.Rather than getting into a long discussion on the attributes and flaws associated with each approach,we will simply comment on the one recurring theme with failed buildings.MOVEMENT. Everything that is good or bad about a burn building design relates in some way tomovement. Every detail that goes into a burn building must allow for movement while satisfyingoperational objectives. From the building’s structural frame, to doors and windows, to liningsystems - the ability to expand and contract without cracking, spalling, warping, etc., is critical.PREVIOUS ATTEMPTS FOR SOLUTIONSIn the past; engineers have often over-designed structures to allow for “sacrificial mass” in walls andceilings. This “extra” concrete was installed to allow for spalling without rendering the structureunstable. This over-design is still frequently implemented. Unfortunately, the extra concrete provesto be costly, ineffective and unsafe. We have experienced several instances of concrete failure thatnearly caused serious personal injury. You only have to experience this once before you realize thatconcrete and structural concrete masonry and/or steel elements require protection from fire.In the 1970s, a large cement manufacturer began tomarket their refractory concrete for use in cast-inplace concrete burn building structures. Refractoryconcrete has a cement binder that is more resistantto high temperatures. The material also containsaggregates that have been pre-fired. Refractoryconcrete works well in furnaces and boilers wherethermal shock is controlled. However, it is notgenerally considered “structural” material and isdetrimentally affected by the horrendous thermalshock found in burn buildings.Classic Delamination of Refractory StructurePortland cement concrete will generally crack andspall when overheated. This is not necessarily desirable, but cracks and spalls serve as warning signsto the user that the building may be seeing too much heat and may indicate that the structure isbecoming unstable. Refractory concrete generally does not behave in the same way. Spalls andcracks are minimized but there is deterioration occurring. Micro-cracks are allowing steam topenetrate to the steel reinforcing which begins to corrode, developing internal stress within theslabs. Many times, refractory slabs appear to be in fairly good condition when they are, in fact,completely delaminated and ready to fall. HTL has worked on several refractory structures whereentire ceiling slabs were horizontally split, negating the effectiveness of the reinforcing. Thispresents very serious safety and stability concerns in any structure, but especially in a fire trainingbuilding which is subjected to so many unusual stresses. Cast-in-place refractory materials are alsoabout ten times more expensive than standard portland cement concrete.In summary, regarding cast-in-place refractory concrete - we have inspected several of thesestructures and most seem to behave in a similar manner. We strongly discourage the use of8
refractory concrete for cast-in-place structural concrete.building code in Europe back in the 1970s.Such material was written out of theSmaller departments have used shipping containers, temporary block and concrete buildings, precast structures, and so on. Many of these solutions have offered excellent results for the smalldepartment that may be training infrequently (ten or twenty days a year). These small departmentsneed to appreciate the potential for concrete spalling and/or explosions. It only takes one fire tobring about a potentially dangerous structural failure. Larger departments must have morepermanent, safer facilities designed for near continuous use.LININGSAs the number of building failures mounted aroundthe world, the fire training community searched for asolution. The logical answer seemed to be some sortof protective lining to act as a barrier between theheat and the building. Training academies worldwidehave repeatedly and unsuccessfully experimentedwith a myriad of lining materials for many years.Failed linings include sprayed-on refractories, rigidinsulation boards, steel panels and various assembliesof similar components. We have researched thisproblem and have tested different materials for overten years.Consequently, we have identified anumber of deficiencies that may be associated witheach or all of the aforementioned protection systems.A thermal lining system for a burn building must meetthe following requirements: It must thermally protect the structure toprevent temperatures exceeding five hundreddegrees from reaching the structural frame.(Three hundred degrees is better).It must withstand extreme thermal shock.It must quickly expand and contract with extreme fluctuations in temperatures found in burnbuildings (e.g. 1600 degrees Fahrenheit to 300 degrees Fahrenheit in seconds).It must withstand mechanical abuse from firefighter tools and direct hose streams.It must perform in the harshest of environments (i.e. sit in freezing weather for months andsuddenly be fired up to 1,200 degrees without cracking).It must require minimal maintenance, as training divisions cannot afford downtime waiting formaintenance funding and repairs.These are very unusual and difficult requirements to satisfy. Again, most engineers do not knowwhere to start. Engineers have naturally been attracted to spray-on refractories since thoseproducts have been successfully utilized in high-temperature environments for centuries.Unfortunately, those products are designed for use in conjunction with a castable insulation infurnaces. The refractory, though referred to as “insulating”, is really not a good insulator. Heatsoaks through in relatively short periods of time. Insulation is therefore required. Secondly, a sprayon application is monolithic and unable to quickly expand and contract. To provide access for9
maintenance and repairs, large furnaces are cooled down over several days - not in a matter ofseconds. Simply put - spray-on refractories are not designed for live fire training facilities. They aredesigned for industrial applications. We typically find engineers specifying two or three inches ofspray-on to be applied directly to the structure. This system unfortunately may not be insulating thestructure from the excessive heat and may only be hiding the degradation that is occurring behindthe lining.Another lining approach is to apply rigid insulation boards to the interior surfaces of the burn areas.These systems provide much more thermal protection for the structure and have proven to havevarying degrees of success in lasting for adequate periods of time. Some academies havesuccessfully made their boards last for years. Others have blown such systems away in a matter ofmonths. The systems are generally limited to maximum temperature exposures of 1200 degreesFahrenheit, are quite brittle and can crack in live fire training environments. Nevertheless, thesesystems offer a level of protection and an ease ofreplacement that is not found with spray-on systems.Other fire training centers have used steel panels toprotect their structures. This approach has never madesense to us or to engineers familiar with structuralfireproofing. You will be hard-pressed to find anyresource that recommends fireproofing concrete withsteel. You will find many that recommend fireproofingsteel with concrete. Nonetheless, we have seen andreplaced too many steel lining systems that have beengreat maintenance headaches while offering too littleprotection to the building and too much steam to thefirefighters.Floating Refractory LiningWe are updating this document in 2011 to include acomment about at least one new system that is available on the market today. It includes steelpanels installed over a layer of insulation. In that case, the insulation is providing thermalprotection to the structure, while the steel panel is protecting the insulation. Though HTL stillquestions the logic of using steel in burn buildings, we do want to differentiate this insulated systemfrom the un-insulated systems addressed in the previous paragraph.Only time will determine the ultimate performance characteristics of the newer systems, so weencourage you to check them out for long term performance. Note that every lining system,(including the systems that we manufacture) and indeed, every burn building are vulnerable in someway, and they all require some level of care and maintenance.We believe the best thermal lining system is a “floating” refractory liner installed over a rigidinsulation barrier. This type of system offers resistance to mechanical abuse while providingexcellent thermal protection to the structure. We have found that such a system provides the safestenvironment possible in which to conduct realistic live fire training. We therefore manufacture arefractory tile that is an interlocking unit, which encapsulates a barrier of calcium silicate insulation.The refractory material is a special blend of ingredients that are extremely resistant to thermalshock while maintaining excellent abrasion resistance, with high compressive strengths comparableto cast in place portland cement concretes. The system is able to expand with high temperaturesand contract rapidly as water is applied. Though the tiles offer little thermal protection, the backupinsulation kills most of the heat before it soaks into the structure.10
All lining systems are relatively expensive. Indeed our system is probably the most expensive systemon the market. We sell it because it outlasts other systems by factors of two to ten times and makessense when running life cycle analyses. Nevertheless, long ago, we recognized the need to developnew building designs that make the most efficient use of the lining system installed, regardless ofthe chosen system. A discussion of this approach follows.First, please be aware of a most important basic principle. Burn rooms that are protected withthermal linings will be generally hotter than rooms that are not lined. All burn rooms, whether linedor not, will absorb a certain amount of heat (energy) with each evolution. Therefore, burn roomsget progressively hotter and reflect considerably more radiant energy with each additional evolution.You should experiment with each burn room to develop standard operating procedures that willensure that fires are monitored and kept under control so that the rooms are not overheated,threatening the safety or life of the firefighters using the room. HTL assumes no liability forenvironments and/or conditions created by the user in burn rooms. System 203 is intended to beused to protect burn rooms that are operated in strict compliance with the National Fire ProtectionAssociation’s Publication 1403, Standard on Live Fire Training Evolutions, latest edition.NEW STRUCTURESSelection of Design Team - HTL encourages the Owner tohire an experienced engineer to design the new structure.We work with a number of engineering firms around thecountry. Feel free to contact our office for guidance. Thestructure is typically built by a local contractor and theowner hires HTL to install our lining systems. By hiringHTL directly, the owner can benefit from HTL’s inputduring the design and construction stages. This approach isadvantageous for a number of reasons:1. The owner benefits from the experience offeredby both the engineer and HTL.2. The owner benefits, both economically andSpokane, WApolitically, with the participation of a local generalcontractor.3. The owner benefits as HTL can make inspections and offer constructive criticism during theconstruction stage without concern of retribution from the contractor.4. The owner benefits as the cost of the lining systems, usually about 1/3 of the cost of theentire project, are not marked up by the general contractor.This approach makes sense regardless of the linings you use. The important point is to find expertsthat you can trust to understand your training objectives and long term goals for the structure andthe training program.Unfortunately, most engineering firms, facility project managers, and contractors have little to zeroexperience with burn buildings. The proposed structure, as described by the fire department,appears to be an easy project. However, we find that fire training officers and fire chiefs havedifficulty communicating to engineers the challenging environment that the building will besubjected to. For many reasons, the designers rarely “get it” and often proceed to construct asimple structure with load bearing walls and concrete slabs. They incorrectly assume that these noncombustible materials will do the trick.11
Engineers often spend too little time contemplating these designs because design fees are ofteninadequate. Procurement officers and facility managers envision a very simple structure - a shell of abuilding without interior finishes or electrical or mechanical systems. The engineer sees the samething. The two parties agree to a small design fee of say 5 to 10 percent to design the facility. Thefee is particularly small when you consider that most burn buildings cost from 300,000 to 1,000,000. This fee will simply not cover the cost for theengineer to perform extensive research. Do not skimp on a7%-10% design fee that controls how effectively you spendthe other 90 to 93% of your money. Remember, thequality of the design directly impacts the quality of yourtraining for the next 20 years.Of course, every engineer performs some level ofresearch. If he is at all successful, he begins to realizethat this little structure is not so si
Training has become more sophisticated as firefighting and fire science continues to develop. Firefighter training has become more than an objective - it is now a mandate. In the past, abandoned buildings (acquired structures) were burned down by fire departments as a File Size: 1MB
