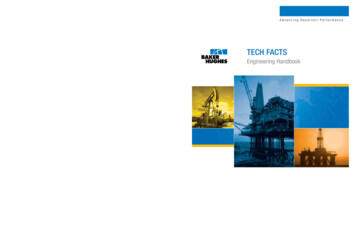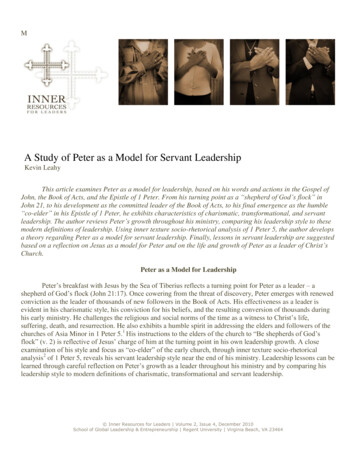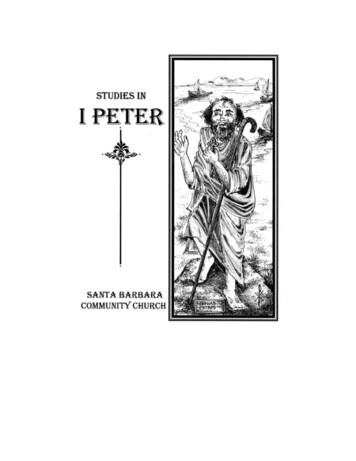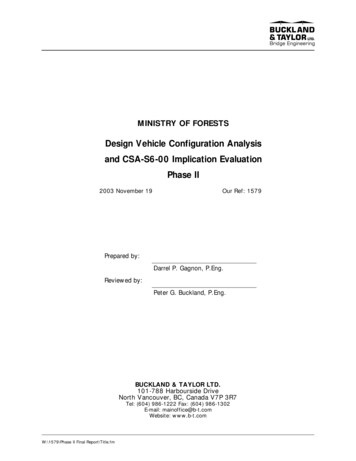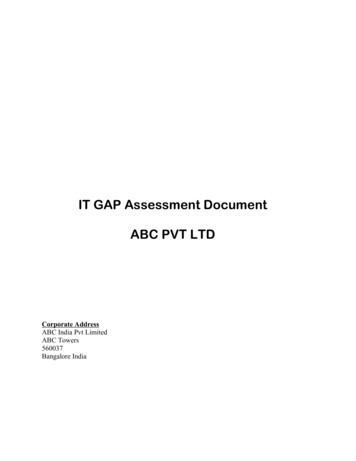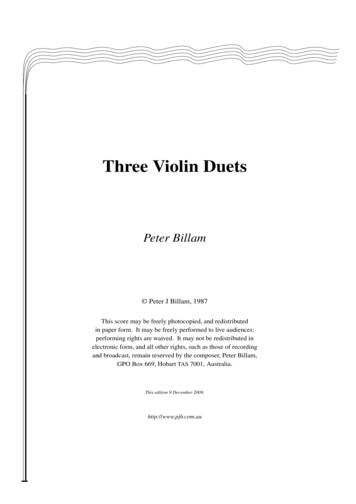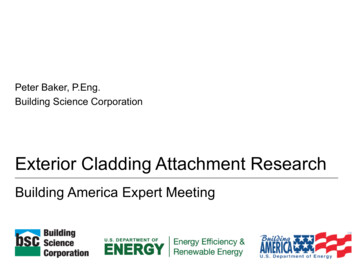
Transcription
Peter Baker, P.Eng.Building Science CorporationExterior Cladding Attachment ResearchBuilding America Expert Meeting
Overview Cladding Attachment Options Cladding Attachment Direct Through ExteriorInsulation TO2 Building America Research (2011) TO3 Building America Research (2012)Building America Expert Meeting: Claddingattachment over exterior insulation
Cladding Attachment OptionsBuilding America Expert Meeting: Claddingattachment over exterior insulation
Exterior Rigid Insulation The “Perfect” Wall Increase overall thermalperformance Minimize thermal bridges Minimize potentialfor air leakagecondensation Improve air tightness? Improve rainwatermanagement?Building America Expert Meeting: Claddingattachment over exterior insulation
Cladding Attachment For insulation 1.5” or less – direct attachment ofcladding though insulation back to the structure isoften practical For insulation greater than 1.5” – a secondarycladding support system is often needed. Cladding support systems historically done poorly Systems are getting betterBuilding America Expert Meeting: Claddingattachment over exterior insulation
Cladding Attachment Single “z-furring” Poor thermal performance (steel stud wall on theexterior – why bother?)Building America Expert Meeting: Claddingattachment over exterior insulation
Other CladdingsBuilding America Expert Meeting: Claddingattachment over exterior insulation
Cladding Attachment Single “z-furring” Double “z-furring” Can be made to function reasonably well providedthat two layers of insulation are used. Often designed with first layer bridging insulationand second layer creating a gap behind thecladding single “z-furring”Building America Expert Meeting: Claddingattachment over exterior insulation
Cladding Attachment Single “z-furring” Double “z-furring”Building America Expert Meeting: Claddingattachment over exterior insulation
Cladding Attachment Single “z-furring” Double “z-furring” Clip and “z-furring”or hat channel Metal clip Fiberglass clipBuilding America Expert Meeting: Claddingattachment over exterior insulation
Cladding AttachmentBuilding America Expert Meeting: Claddingattachment over exterior insulation
Cladding Attachment Single “z-furring” Double “z-furring” Clip and “z-furring”or hat channel Metal clip Fiberglass clip Attach furringdirectly back tostructure throughinsulationBuilding America Expert Meeting: Claddingattachment over exterior insulation
Cladding AttachmentBuilding America Expert Meeting: Claddingattachment over exterior insulation
Cladding AttachmentBuilding America Expert Meeting: Claddingattachment over exterior insulation
Direct Cladding Attachment ThroughInsulationBuilding America Expert Meeting: Claddingattachment over exterior insulation
Direct Attachment Through Insulation Lots of practical experience with this approach forlightweight cladding systems over thick layers ofinsulation (several decades). Approach has demonstrated very good long termperformance High resistance from industryBuilding America Expert Meeting: Claddingattachment over exterior insulation
Direct Attachment Through Insulation “Does the insulationprovide any additionalcapacity for the system?” BSC staff testBuilding America Expert Meeting: Claddingattachment over exterior insulation
Direct Attachment Through Insulation System loaded with air gap betweenfurring and wallBuilding America Expert Meeting: Claddingattachment over exterior insulation
Direct Attachment Through Insulation System loaded with 4” of rigid mineral fiberinsulation between furring and wallBuilding America Expert Meeting: Claddingattachment over exterior insulation
Direct Attachment Through Insulation The answer is yes!Building America Expert Meeting: Claddingattachment over exterior insulation
Direct Attachment Through Insulation “Does the insulation crush under load?” The answer is yes!. Loading a system until failure (500lbs to 1000lbsor more per screw fastener) will crush most rigidinsulations .Unfortunately it is the wrong questionBuilding America Expert Meeting: Claddingattachment over exterior insulation
Direct Attachment Through Insulation “Does the insulation crush under a load similar towhat will be imposed on it in a cladding supportapplication?” The answer is no!.Context is importantBuilding America Expert Meeting: Claddingattachment over exterior insulation
Direct Attachment Through Insulation Typical cladding weights (psf)lowhighVinyl0.61.0wood1.01.5fiber cement3.05.0stucco10.012.0adhered stone veneers17.025.0Building America Expert Meeting: Claddingattachment over exterior insulation
Direct Attachment Through Insulation Typical weights per fastener (lbs)fastener spacing (in)16" x 16" 16" x 24"24" x 24"area/fastener nt8.913.320.0stucco21.332.048.0adhered stone veneers44.466.7100.0Building America Expert Meeting: Claddingattachment over exterior insulation
Direct Attachment Through Insulation Acceptable deflection not ultimate capacitygoverns What is acceptable deflection? Movement a cladding system can accommodatewithout physical damage or exceeding aesthetictolerances Proposed limits Lap sidings and panel cladding 1/16” Brittle claddings 1/64” (after initial deflection)Building America Expert Meeting: Claddingattachment over exterior insulation
TO2 Building America Research (2011)Building America Expert Meeting: Claddingattachment over exterior insulation
Gravity Load Response Testing (2011) BSC Research TO2 (DOE Building AmericaProgram) Short Term and Long Term Deflection Testing Multiple insulation types EPSXPSFoil faced polyisocyanurateRigid mineral fiberBuilding America Expert Meeting: Claddingattachment over exterior insulation
Gravity Load Response Testing (2011) Short term testing Test panels 4’x8’ 1x3 furring spaced 24” oc 16” vertical spacing offasteners Multiple thicknesses 4” and 8” testsBuilding America Expert Meeting: Claddingattachment over exterior insulation
Short-term Gravity Load ResponseBuilding America Expert Meeting: Claddingattachment over exterior insulation
Short-term Gravity Load Response1/64”1/16”1/8”4” insulationthickness1/32”adhered stoneveneers 1/64”stucco 1/200”fiber cementwoodvinylBuilding America Expert Meeting: Claddingattachment over exterior insulation?
Short-term Gravity Load Response1/64”1/16”1/8”8” insulationthickness1/32”adhered stoneveneers 1/64” to 1/16”stucco1/200”fiber cementwoodvinylBuilding America Expert Meeting: Claddingattachment over exterior insulation?
Long-term Gravity Load Response Long term testing Test panels 2’x8’ 1x3 furring 16” vertical spacing offasteners Load 13 psf if 24” oc 20 psf if 16” oc 30 lb/fastenerBuilding America Expert Meeting: Claddingattachment over exterior insulation
Long-term Gravity Load ResponseBuilding America Expert Meeting: Claddingattachment over exterior insulation
Long-term Gravity Load Response1/16”1/32”1/64”Building America Expert Meeting: Claddingattachment over exterior insulation
Testing Results Lightweight claddings (vinyl, wood, fiber cement)have very little movement both under initialloading and long term loading ( 1/200”) For lightweight claddings deflection does not evenapproach proposed deflection limit (1/16”) Testing results in line with long history ofperformance of buildings constructed with thisassemblyBuilding America Expert Meeting: Claddingattachment over exterior insulation
Testing Results Heavier brittle claddings (stucco, adhered stoneveneers) initial deflection is not as important as longterm deflection For stucco claddings (10psf), long term deflectionafter initial deflection is within proposed deflectionlimit in stable environmental conditions For adhered stone veneer (17psf to 25psf), capacitycould be increased with increased fastener spacing.Building America Expert Meeting: Claddingattachment over exterior insulation
Additional Questions Creep is still not well understood or quantified Affected by multiple factors Expansion and contraction of woodExpansion and contraction of insulationRelaxation of wood fibersPlastic deformation of insulation Many of these are affected by temperature andrelative humidity More research is needed to examine theperformance of these systems in exposedenvironmentsBuilding America Expert Meeting: Claddingattachment over exterior insulation
Additional Questions The exact mechanisms of the load deflectionresistance are not well quantified Discrete load components are theorized but havenot been measured Important to understand factors that affect thedevelopment of system capacity to examine meansto design the attachment systemsBuilding America Expert Meeting: Claddingattachment over exterior insulation
TO3 Building America Research (2012)Building America Expert Meeting: Claddingattachment over exterior insulation
Gravity Load Response Testing (2012) BSC Research TO3 (DOE Building AmericaProgram) Discrete Load Component Testing Long Term Deflection Testing in ExposedEnvironment Multiple insulation types EPSXPSFoil faced polyisocyanurateRigid mineral fiberBuilding America Expert Meeting: Claddingattachment over exterior insulation
Gravity Load Response Testing (2012) Discrete Load ComponentsBuilding America Expert Meeting: Claddingattachment over exterior insulation
Discrete Load Component Testing Series of tests to measure material properties Coefficients of frictionCompression modulus of insulation Small scale test to try to isolate the discretefunctions Screw bending/wood bearingStrut and tie modelFriction between layers Due to pre-compression (clamping) forcesDue to rotational forcesBuilding America Expert Meeting: Claddingattachment over exterior insulation
Discrete Load Component Testing Pre-compression (clamping) forces Forces imposed on the system by tightening of the screwfasteners that hold the wood furring in placeTested using common #10 Wood ScrewsBuilding America Expert Meeting: Claddingattachment over exterior insulation
Discrete Load Component Testing Pre-compression (clamping) forces Failure mechanism – head pull through of fastenerthrough the furringPreliminary results indicate pretty consistent forcemagnitudes 150 lbs per fastener with screw head flush with furringsurface 180 lbs per fastener with screw over drivenAdditional testing to be completed to examinerelaxation in load over timeBuilding America Expert Meeting: Claddingattachment over exterior insulation
Discrete Load Component Testing Small Scale Discrete System Tests Custom built test apparatusIntent to evaluate individual force resistancecomponents Screw bending/wood bearingStrut and tie modelFriction between layersBuilding America Expert Meeting: Claddingattachment over exterior insulation
Discrete Load Component TestingBuilding America Expert Meeting: Claddingattachment over exterior insulation
Discrete Load Component TestingBuilding America Expert Meeting: Claddingattachment over exterior insulation
Climate Exposure Full Scale Wall Assemblies Loaded to three representative claddingweights Fiber cementStuccoCultured stone Deflection measured over the course of theyearBuilding America Expert Meeting: Claddingattachment over exterior insulation
Climate ExposureBuilding America Expert Meeting: Claddingattachment over exterior insulation
Climate ExposureBuilding America Expert Meeting: Claddingattachment over exterior insulation
Climate ExposureBuilding America Expert Meeting: Claddingattachment over exterior insulation
Climate Exposure1/641/321/161/8Building America Expert Meeting: Claddingattachment over exterior insulation
Climate Exposure1/641/321/161/8Building America Expert Meeting: Claddingattachment over exterior insulation
Testing Results Testing is still underway Results have not been fully analyzedBuilding America Expert Meeting: Claddingattachment over exterior insulation
Thank you for your time!Any Questions?Building America Expert Meeting: Claddingattachment over exterior insulation
Exterior Cladding Attachment Research . Building America Expert Meeting . Peter Ba
