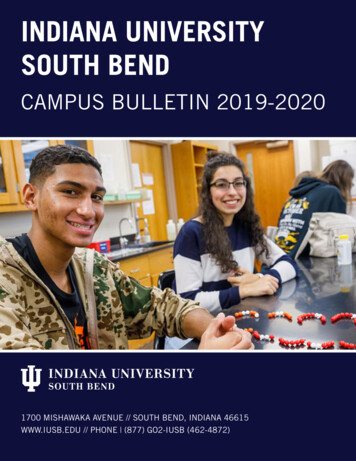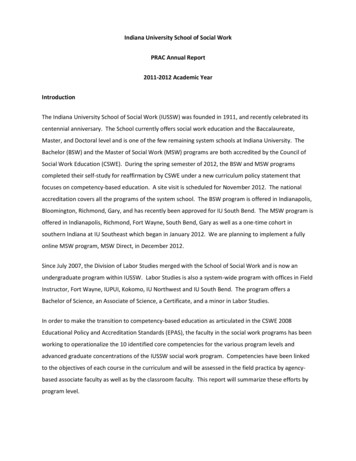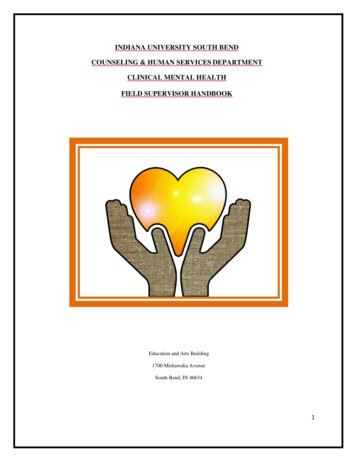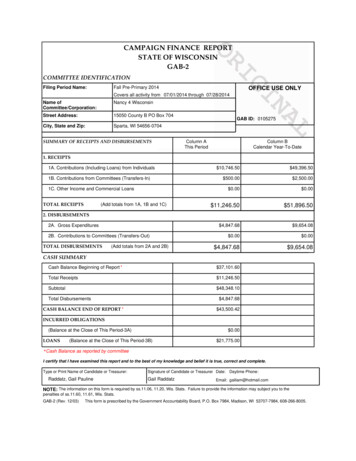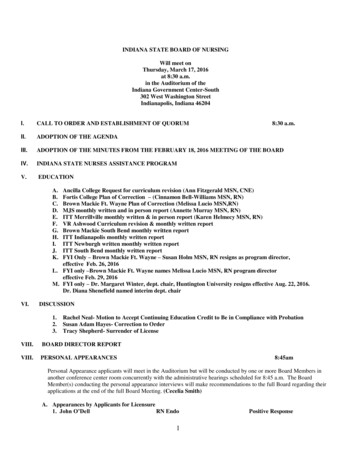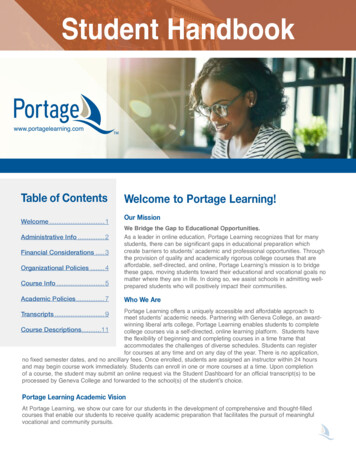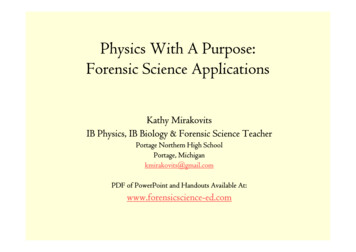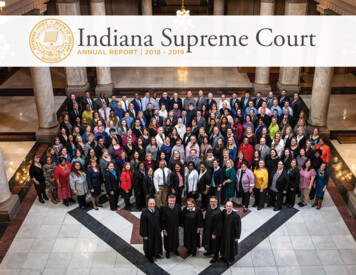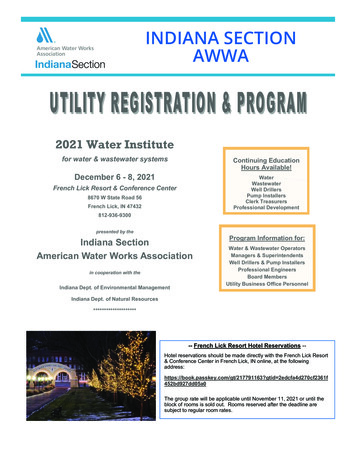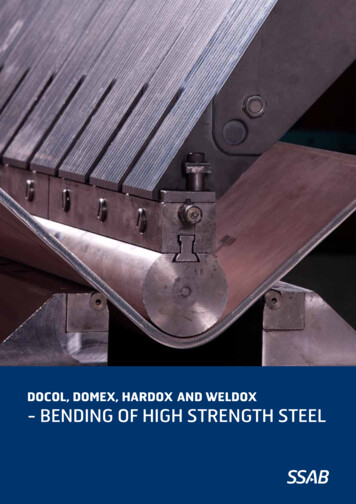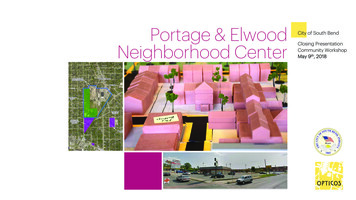
Transcription
Portage & ElwoodNeighborhood CenterCity of South BendClosing PresentationCommunity WorkshopMay 9th, 2018
Illustrate and Test Design AlternativesPortage and Elwood Neighborhood Center Vision I Closing Presentation2 of XX55
What’sInsideSummary of Big IdeasNext StepsQ&APortage and Elwood Neighborhood Center Vision I Closing Presentation0102033 of XX55
Big IdeasSummary of Our Thoughts from theWeekPortage and Elwood Neighborhood Center Vision I Closing Presentation4 of XX55
Guiding FrameworkElwoodVassarPortage and Elwood Neighborhood Center Vision I Closing Presentation5 of XX55
Strengthen the types and qualityof services and amenities withinthe neighborhood center forexisting residents and broadercustomer basePortage and Elwood Neighborhood Center Vision I Closing Presentation6 of XX55
Maintain and improve grocery store andhardware storeA larger hardware store isviable: 5-10,000sfSmaller but better groceris viable:12-20,000sfHardwareGroceryCVSPortage and Elwood Neighborhood Center Vision I Closing Presentation7 of XX55
Convert additional space into businessincubator space/market hallSmall food businessincubators along outeredgesInexpensive 400-800square foot torsEst. 300/month rentPortage and Elwood Neighborhood Center Vision I Closing Presentation8 of XX55
Introduce a promenade from PortageDrawing people in fromPortageFood trucksMarketSimple lightingLots of seatingPortage and Elwood Neighborhood Center Vision I Closing Presentation9 of XX55
Introduce a promenade from PortageMarketPortage and Elwood Neighborhood Center Vision I Closing Presentation10 of XX55
Introduce a promenade from streetPortage and Elwood Neighborhood Center Vision I Closing Presentation11 of XX55
Introduce a promenade from streetPortage and Elwood Neighborhood Center Vision I Closing Presentation12 of XX55
Target other spaces in the parking lot toactivate with Tactical ProgramSmall, inexpensivebusiness incubatorsStrategy: “Fill the gaps”Portage and Elwood Neighborhood Center Vision I Closing Presentation13 of XX55
Integrate services provided by localinstitutionsHoly Cross CollegeHoly Cross ParishNotre DamePortage and Elwood Neighborhood Center Vision I Closing Presentation14 of XX55
Integrate better/saferpedestrian connections to thesitePortage and Elwood Neighborhood Center Vision I Closing Presentation15 of XX55
Integrate sidewalks leading into the siteEasy first stepPortage and Elwood Neighborhood Center Vision I Closing Presentation16 of XX55
Introduce a new network of pedestrianfriendly streets through siteFormalizing andimproving current routesPortage and Elwood Neighborhood Center Vision I Closing Presentation17 of XX55
Reinforce the Coal Line Trail connectionCreateconnectionfrom trail toretail plazaOrient somebuildings alongcoal line trailPortage and Elwood Neighborhood Center Vision I Closing Presentation18 of XX55
Create strong connectionsbetween the Drewrys site andretail plaza sitePortage and Elwood Neighborhood Center Vision I Closing Presentation19 of XX55
Introduce a new streetProviding a strongphysical connectionbetween the two sitePortage and Elwood Neighborhood Center Vision I Closing PresentationMarketCVSDrewrys20 of XX55
Introduce a new street connecting thetwo areasNewbuilding atbrewerysiteterminatingviewPortage and Elwood Neighborhood Center Vision I Closing PresentationNewmicro makerspacesConnecting twositesOpeningexistingspace ontonew streetBreaking Throughexisting mall tointroduce new, sharedstreet21 of XX55
Psychological: Shared branding?Take a stickynote and tellus your thoughtson this topicPortage and Elwood Neighborhood Center Vision I Closing PresentationPortage and?Take a stickynote and tellus your thoughtson this topicSouth Bend, INPortageand ElwoodElwoodSouth Bend, IN22 of XX55
Strengthen identity/shift theperception of the areaPortage and Elwood Neighborhood Center Vision I Closing Presentation23 of XX55
Start with street design improvementsalong Portage: Extend lightingExtend lightingImprove frontagesPortage and Elwood Neighborhood Center Vision I Closing Presentation24 of XX55
Start with street design improvementsalong Portage: Extend lightingPortage and Elwood Neighborhood Center Vision I Closing Presentation25 of XX55
Start with street design improvementsalong Portage: Extend lightingAfter perspectiveTransition slidePortage and Elwood Neighborhood Center Vision I Closing Presentation26 of XX55
Integrate murals throughout the areaUtilize large blank walls asa canvasMurals create by localartists or organizationsPortage and Elwood Neighborhood Center Vision I Closing Presentation27 of XX55
Integrate murals throughout the areaBlank walls as a canvasCreate by local artistsPortage and Elwood Neighborhood Center Vision I Closing Presentation28 of XX55
Rebrand the areaGive it a namePalette of materialsColorsEtc.Portage and Elwood Neighborhood Center Vision I Closing Presentation29 of XX55
Reinforce a unique, funky, warehousedistrict feelingPortage and Elwood Neighborhood Center Vision I Closing Presentation30 of XX55
Provideaffordable spaces to incubatelocal businesses and artistsPortage and Elwood Neighborhood Center Vision I Closing Presentation31 of XX55
Spaces from reuse of existing buildingsRents likely starting atabout 300/month400sf-800sfCreative build outImages Courtesy of Monte AndersonArtists at WorkPortage and Elwood Neighborhood Center Vision I Closing Presentation32 of XX55
Newly constructed flex/maker spacesRents likely starting at about 300/month500-1,500sfsimple one story structures. 75sf construction.Micro Maker: 500sfCMU walls, Glue lam roofstructure, metal roofDuctless split HVAC systemBathroom in the cornerRoll up garage doorPortage and Elwood Neighborhood Center Vision I Closing PresentationMaker Loft: 750 sfDesign by Principle33 of XX55
Economically Viable: Proforma TestedSummaryMicro MakerUnit Size (SF)Maker BoxMaker LoftMaker ApartmentDIY LivingQuonset HutMade-It MakerLoading Bar5007507507501,25075011,2507,000 3,000 3,750 3,750 3,750 7,500 3,750 45,000 45,000Construction Cost 32,500 48,750 73,125 97,500 187,500 48,750 787,500 490,000Sale Price 60,900 83,300 116,375 149,250 295,000 83,500 1,212,500 928,000Mortgage 310 420 590 760 1,490 420 6,140 4,700Rent 480 660 930 1,200 2,320 660 9,610 7,250Land CostPortage and Elwood Neighborhood Center Vision I Closing Presentation34 of XX55
Activate the parkand make it saferPortage and Elwood Neighborhood Center Vision I Closing Presentation35 of XX55
Bring Park Space IntoSiteDue to existingconditions: Location ofhistoric pondExchange park area onsouth end with centralpark spaceEqual amount of spacePlan does not hinge uponthis ideaPortage and Elwood Neighborhood Center Vision I Closing Presentation36 of XX55
Integrate a tree-lined, pedestrianoriented street along the edgeProvides passiveobservation/securityPortage and Elwood Neighborhood Center Vision I Closing Presentation37 of XX55
Portage and Elwood Neighborhood Center Vision I Closing Presentation38 of XX55
Program the ParkPlaying fields:South Bend CubsDog parkSplash park, bigger playarea, etc.Natural habitat:educational componentBees and butterfliesPortage and Elwood Neighborhood Center Vision I Closing Presentation39 of XX55
Enable the Drewrys site toevolve into aunique creative district thatreinforces its industrial historyPortage and Elwood Neighborhood Center Vision I Closing Presentation40 of XX55
Creative Adaptive Reuse and NewBuildingsNext generationsindustrial usesLow impactFew large trucksPortage and Elwood Neighborhood Center Vision I Closing Presentation41 of XX55
Seemlessly Integrated into CommunityEngaging ElwoodStreets connectingthrough site intoneighborhoodsOrientation of buildingsare outward at edgesPortage and Elwood Neighborhood Center Vision I Closing Presentation42 of XX55
Seemlessly Integrated into CommunityEngaging ElwoodStreets connectingthrough site intoneighborhoodsOrientation of buildingsare outward at edgesPortage and Elwood Neighborhood Center Vision I Closing Presentation43 of XX55
Introduce a variety ofhigh-quality housing choicesat southern end of projectareaPortage and Elwood Neighborhood Center Vision I Closing Presentation44 of XX55
Missing Middle HousingConsider a new range of housing.Missing Middle is a range of multi-unit or clustered housing types compatiblein scale with single-family homes that help meet the growing demand forwalkable urban living.Portage and Elwood Neighborhood Center Vision I Closing Presentation45 of XX55
Variety of Choices and TypesPortage and Elwood Neighborhood Center Vision I Closing Presentation46 of XX55
Variety of ScalesPortage and Elwood Neighborhood Center Vision I Closing Presentation47 of XX55
Next StepsKeeping the momentum movingforwardPortage and Elwood Neighborhood Center Vision I Closing Presentation48 of XX55
Next StepsCity and Opticos Team:- Refine framework plan and document the ideasgenerated at this workshop.Retail Plaza:- Continue to engage and develop a relationshipwith new property owner.- Discuss ideas for activation and place makingwithin the parking lot to promote the center.Portage and Elwood Neighborhood Center Vision I Closing Presentation49 of XX55
Next StepsDrewrys:- Continue to work with the propertyowner to follow through with theirresponsibility to clean up the site.- Continue the conversation withrecently hired Drewrys developmentteam to ensure principles developedin the workshop are considered withintheir business planPortage and Elwood Neighborhood Center Vision I Closing Presentation50 of XX55
Next StepsAEP:- Work with AEP to develop aneighborhood appropriate edge toElwood that screens substationinfrastructure.- Coordinate with AEP to improve thesidewalk infrastructure along Elwoodas part of the installation of newtransmission lines.Portage and Elwood Neighborhood Center Vision I Closing Presentation51 of XX55
Next StepsInfrastructure:- Portage Avenue and Elwood StreetscapeImprovements including new side walks,lighting and intersection upgrades.- Continue to work with landowners adjacent tothe Coal Line Trail to promote connectivity tothe trail network.- Finalize design and engineering of Coal LineTrail which is expected to be bid in late 2019Portage and Elwood Neighborhood Center Vision I Closing Presentation52 of XX55
Q&AFor more information, visit:www.southbendin.gov/PortageElwoodPortage and Elwood Neighborhood Center Vision I Closing Presentation53 of XX55
Micro Maker Maker Box Maker Loft Maker Apartment DIY Living Quonset Hut Made-It Maker Loading Bar Unit Size (SF) 500 750 750 750 1,250 750 11,250 7,000 Land Cost 3,000 3,750 7,500 45,000 Construction Cost 32,500 48,750 73,125 97,500 187,500 787,500 490,000 Sale Price 60,90
