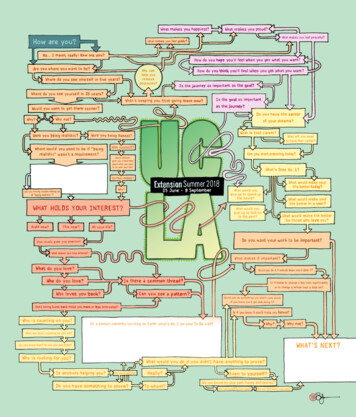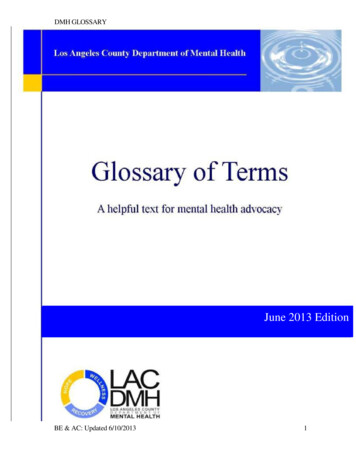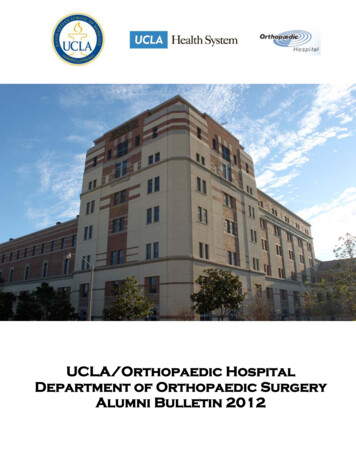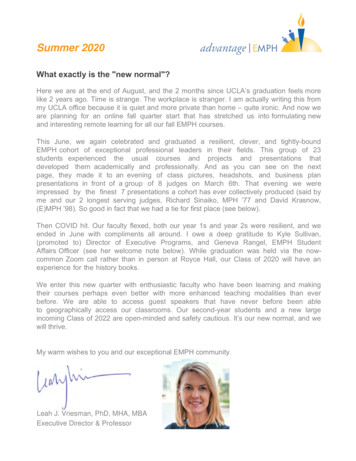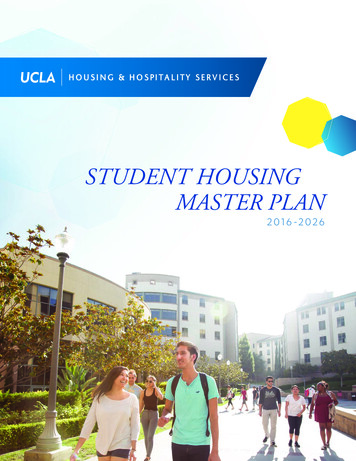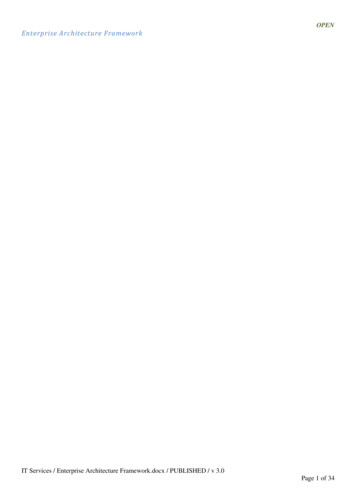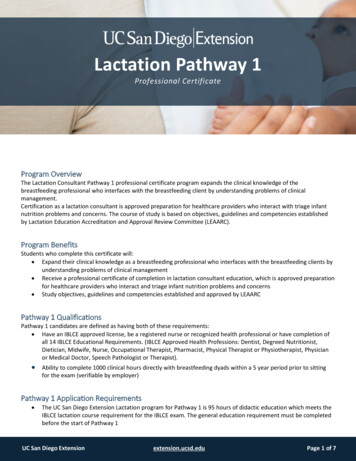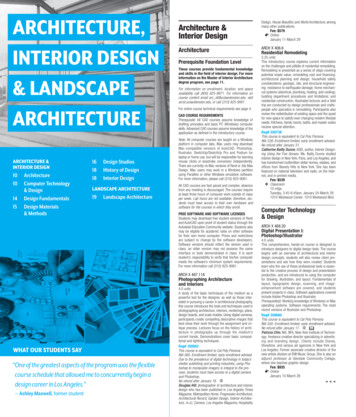
Transcription
ARCHITECTURE,INTERIOR DESIGN& LANDSCAPEARCHITECTUREARCHITECTURE &INTERIOR DESIGN10 Architecture10 Computer Technology& Design14 Design Fundamentals15 Design Materials& Methods161818Design StudiosHistory of DesignInterior DesignLANDSCAPE ARCHITECTURE19Landscape ArchitectureArchitecture &Interior DesignDesign, House Beautiful, and World Architecture, amongmany other publications.Fee: 579mmOnlineJanuary 11-March 29ArchitectureARCH X 406.6Prerequisite Foundation LevelThese courses provide fundamental knowledgeand skills in the field of interior design. For moreinformation on the Master of Interior Architecturedegree program, see page 11.For information on enrollment, location, and spaceavailability call (800) 825-9971. For information oncourse content email arc id@uclaextension.edu, visitarcid.uclaextension.edu, or call (310) 825-9061.For online course technical requirements see page 4.CAD COURSE REQUIREMENTSPrerequisite: All CAD courses assume knowledge ofdrafting principles and basic PC (Windows) computerskills. Advanced CAD courses assume knowledge of theapplication as defined in the introductory course.Note: All computer courses are taught on a Windowsplatform in computer labs. Mac users may downloadMac-compatible versions of AutoCAD, Photoshop,Illustrator, SketchUp/SketchUp Pro and Podium forlaptop or home use, but will be responsible for learningmouse clicks or keystroke conversion independently.There are currently no Mac versions of Revit or 3ds MaxDesign. Mac users may work in a Windows partitionusing Parallels or other Windows emulation software.For more information, please call (310) 825-9061.All CAD courses are fast-paced and complex; absencefrom any meeting is discouraged. The courses requireat least three hours of computer work outside of classper week. Lab hours are not available; therefore, students must have access to their own hardware andsoftware for the courses in which they enroll.FREE SOFTWARE AND SOFTWARE LICENSESStudents may download free student versions of Revitand AutoCAD upon proof of student status through theAutodesk Education Community website. Students alsomay be eligible for academic rates on other softwarefor their own home computer. Prices and restrictionsare subject to change by the software developers.Software versions should reflect the version used inclass; an older version may not possess the sameinterface or tools demonstrated in class. It is eachstudent’s responsibility to verify that his/her computermeets the software’s minimum system requirements.For more information call (310) 825-9061.ARCH X 467.11APhotographing Architectureand InteriorsWHAT OUR STUDENTS SAY“ One of the greatest aspects of the program was the flexiblecourse schedule that allowed me to concurrently begin adesign career in Los Angeles.”— Ashley Maxwell, former student4.0 unitsA study of the basic techniques of the medium as apowerful tool for the designer, as well as those interested in pursuing a career in architectural photography,this course introduces the tools and techniques used inphotographing architecture, interiors, renderings, plans,design boards, and scale models. Using digital cameras,participants create compelling descriptive images thatbest show their work through the assignment and critique process. Lectures focus on the history of architecture in photography up through the medium’scurrent trends. Demonstrations cover basic compositional and lighting techniques.Reg# 350652This course is equivalent to Cal Poly PomonaINA 560. Enrollment limited; early enrollment advised.Due to the prevalence of digital technology in today’sshelter publishing and printing industries, using Photoshop to manipulate imagery is integral to the process; students must have access to a digital cameraand Photoshop.No refund after January 18. cDouglas Hill, photographer of architecture and interiordesign who has been published in Los Angeles TimesMagazine, Metropolitan Home, Progressive Architecture,Architectural Record, Garden Design, Interior Architecture, A U, Camera, Los Angeles Magazine, HospitalityResidential Remodeling3.25 unitsThis introductory course explores current informationon the challenges and pitfalls of residential remodeling.Remodeling is presented as a series of steps coveringpotential resale value; remodeling cost and financing;architectural planning and design; household safetyconsiderations; geologic, site, and structural engineering; resistance to earthquake damage; home mechanical systems (electrical, plumbing, heating, and cooling);building department procedures and limitations; andresidential construction. Illustrated lectures and a fieldtrip are conducted by design professionals and craftspeople who specialize in remodeling. Participants alsoreview the redistribution of existing space and the questfor new space to satisfy ever-changing modern lifestyleneeds. Kitchens, family rooms, baths, and master suitesreceive special attention.Reg# 350738This course is equivalent to Cal Poly PomonaINA 538. Enrollment limited; early enrollment advised.No refund after January 31.Catherine Bailly Dunne, ASID, author, Interior Designing Using the Five Senses. Ms. Bailly Dunne studiedinterior design in New York, Paris, and Los Angeles, andhas transformed multimillion-dollar homes, estates, andoffices from Beverly Hills to New York. She has beenfeatured on national television and radio, on the Internet, and in printed media.Fee: 539 Classroom10 mtgsTuesday, 3:45-6:45pm, January 24-March 281010 Westwood Center: 1010 Westwood Blvd.Computer Technology& DesignARCH X 468.20Digital Presentation I:Photoshop/Illustrator4.0 unitsThis comprehensive, hands-on course is designed tointroduce designers to digital design tools. The coursebegins with an overview of architectural and interiordesign concepts; students will also review client presentations and see how they were created. Studentslearn why the use of these professional tools is essential to the creative process of design and presentationproduction, and are introduced to using the computerfor drawing, illustration, and layout. Fundamentals oflayout, typographic design, scanning, and imageenhancement software are covered, and studentspresent projects in class. Software applications coveredinclude Adobe Photoshop and Illustrator.Prerequisite(s): Working knowledge of Windows or Macoperating systems. Software requirements: The mostrecent versions of Illustrator and Photoshop.Reg# 350660This course is equivalent to Cal Poly PomonaINA 550. Enrollment limited; early enrollment advised.No refund after January 17. c &Patricia Chin, MA, BFA, New York Institute of Technology; freelance creative director specializing in advertising and branding design. Clients include Disney,Showtime, and various ad agencies in New York andLos Angeles. Former associate creative director of thenew artists division at EMI Music Group. She is also anadjunct professor at Glendale Community College,where she teaches graphic design.Fee: 935mmOnlineJanuary 10-March 28kkk
Enroll at uclaextension.edu or call (800) 825-9971Architecture, Interior Design & Landscape Architecture19Landscape Architecture Quarterly Curriculum SequenceStudents can begin the program Summer or Fall Quarter; courses must be taken in sequence& during the year indicated below.Year 1FallWinterSpringSummerIntroduction to the Landscape DesignProfessions (4 units)Landscape Design 1: Site Design Basics(4 units)Landscape Design 2: Site Design (4 units)Landscape Design 3: Advanced Site Design(5 units)Design Graphics 1: Drafting and Drawing ofthe Built Environment (4 units)Design Graphics 2: Communication for SiteAnalysis, Conceptual, and Site Design(4 units)Design Graphics 3: Digital Rendering andPresentation Drawings (4 units)AutoCAD 1 (4 units)Landscape History (4 units)Year 2FallWinterSpringSummerGrading & Drainage (4 units)Landscape Design 4: Sustainable Design/Environmental Analysis and Planning(4 units)Landscape Design 5: Planting Design(4 units)Landscape Design 6: Concept Development(4 units)AutoCAD 2 (4 units)Irrigation/Water Conservation (4 units)Plant Materials: Trees (4 units)Plant Materials: Shrubs (4 units)Portfolio ReviewYear 3FallWinterSpringSummerLandscape Construction Methods &Materials (4 units)Construction Drawing 2 (4 units)Landscape Design 7: Advanced DesignStudio (5 units)Capstone Project Studio (10 units)Construction Drawing 1 (4 units)Human Factors in Landscape Architecture(4 units)Capstone Project Seminar (3 units)Professional Practices in LandscapeArchitecture (2 units)Portfolio Review 6 elective units must be inserted into the 3-year plan before beginning the Capstone Project Studio. Students beginning Summer Quarter should expect the program to last 3 years and 1 quarter.They will receive individual advising and a slightly altered sequence.LandscapeArchitectureFor more information call (310) 825-9414,visit uclaextension.edu/landarch, or emaillandscapearchitecture@uclaextension.edu.Note: The Landscape Architecture Program does notsupport AutoCAD on the Mac. All computer courses aretaught on a Windows platform in computer labs. Macusers may download Mac-compatible versions ofAutoCAD, Photoshop, Illustrator, SketchUp/SketchUpPro, and Podium for laptop or home use but will beresponsible for learning mouse clicks or keystrokeconversion independently.All CAD courses are fast-paced and complex; absencefrom any meeting is discouraged. The courses requireat least three hours of computer work outside of classper week. Lab hours are not available; therefore, students must have access to their own hardware andsoftware for the courses in which they enroll. Laptopsare required for certain courses; check individualcourse descriptions for specifics.Open-Enrollment CoursesReg# 350098Visitors not permitted.No refund after January 16. & cNancy Giffin, landscape architect (CA 3874). For thelast 20 years, Ms. Giffin has practiced landscapearchitecture as principal of her firm, Nancy Giffin Landscape Architecture. A graduate of the UCLA ExtensionLandscape Architecture Program, her practice coversmostly residential design.Fee: 925 Classroom12 mtgsTuesday, 7-10pm, January 10-March 281010 Westwood Center: 1010 Westwood Blvd.ARCH X 471.1AARCH X 472.4E4.0 unitsThis course explores basic design elements, principles,and issues relevant to landscape architecture. Projectsemphasize abstract 3D space and form; the basics ofsite design: conceptual design, imagery, and symbolism; and basic issues of proportion, scale, andcomposition.Prerequisite(s): X 472 Introduction to the LandscapeDesign Professions and X 472.4D Design Graphics I:Drafting and Drawing of the Built Environment.4.0 unitsStudents build upon drafting, lettering, and drawingtechniques learned in Design Graphics 1. The secondclass in the series, it also concentrates on the graphicconventions for site analysis, conceptual design, designprocess and measured plan, perspective, and sectionelevations as they relate to the field of landscapearchitecture and professional standards. All work product is developed from the Tongva Park site used inFREE SOFTWARE AND SOFTWARE LICENSESCertificate students may download AutoCAD for freeupon proof of student status and may be eligible foracademic rates on other software for their home computer. Prices and restrictions are subject to change.Software versions should reflect the version used inclass as an older version may not possess the sameinterface or tools demonstrated in class. Each studentmust verify that his/her computer meets the software’sminimum system requirements. For more informationcall (310) 825-9414.Landscape Design 1:Site Design BasicsDesign Graphics 2: Communicationfor Site Analysis, Conceptual, andSite DesignDesign Graphics 1, located in Santa Monica. At the endof this course, students make an oral presentation tothe instructor and visiting guests. The students presenta package of work product that includes hand draftingand colored rendering of a conceptual site plan, section/elevations and perspective vignettes; graphicpackage of progress drawings including site analysisgraphics, design concept studies, and a final designconcept with supporting design elements.Prerequisite(s): X 472 Introduction to the LandscapeDesign Professions and X 472.4D Design Graphics 1.Reg# 350100Visitors not permitted.No refund after January 18. c &Rebecca Schwaner, MA, landscape designer, who isan Associate and Project Designer at Mia Lehrer Associates. Ms. Schwaner’s built work includesstreetscapes, affordable housing environments, parkand civic projects, and reclamation and restoration ofhabitat, all with emphasis on sustainable design strategies. In 2010 she was selected Outstanding Instructorin Arts, Landscape Architecture.Fee: 925 Classroom12 mtgsThursday, 7-10pm, January 12-March 301010 Westwood Center: 1010 Westwood Blvd.
20 Architecture, Interior Design & Landscape ArchitectureEnroll at uclaextension.edu or call (800) 825-9971Fee: 925 ClassroomGreen Roofs andGreen Walls inSouthern CaliforniaNew CourseHistory, design, maintenance, sustain ability, and emerging technologies area few of the topics covered in this newand timely course. If you are a designer,gardener, landscape architect, or architectinterested in green roofs or green walls,this course introduces you to the realityand practicalities of designing, building,and maintaining these uniquegreen spaces.Anyone is welcome to enroll in this6-week course.Page 21.Qualified elective in the Landscape Architecture and Horticulture & Gardening certificates.For More Information(310) 825-9414 uclaextension.eduARCH X 472.9Landscape Design 4:Environmental Analysis and Planning4.0 unitsThis course studies the methods and attitudes ofenvironmental research and analysis utilized by landscape architects. Students investigate the natural,historical, and cultural factors that impact land-usesuitability, design programming, and design development. Instruction emphasizes the application of thesemethods to both the natural and built environments.Prerequisite(s): ARCH X 471.2 Landscape Design 3;ARCH X 472.12A Grading and Drainage.Reg# 350103Visitors not permitted.No refund after January 15.No mtg. January 16; February 20; 2 mtgs to bearranged. c &Jim Pickel, BS, (CA 4385), ASLA, past principal of MIG,Inc., (retired) is a licensed landscape architect in California and Texas with 37 years’ experience in park andrecreation planning and design, master planning, urbandesign, community facilitation, sport complexes,streetscapes, and construction administration. Jimserved as a planning commissioner in the City of YorbaLinda for 15 years, a Parks and Recreation commissioner for six years, chairman of the Yorba Linda General Plan Advisory Committee and served on the boardof directors for the California Parks and RecreationSociety. He currently serves on the executive boards ofthe California Council of the American Society of Landscape Architects and the Southern California Council ofthe American Society of Landscape Architects.Fee: 925 Classroom12 mtgsMonday, 7-10pm, January 9-March 27UCLA Extension DTLA: 261 S. Figueroa St.6 mtgsSaturday, 9am-4pm, January 211010 Westwood Center: 1010 Westwood Blvd.Sunday, 9am-4pm, January 22Saturday, 9am-4pm, February 18Sunday, 9am-4pm, February 191010 Westwood Center: 1010 Westwood Blvd.Saturday, 9am-4pm, March 18Sunday, 9am-4pm, March 191010 Westwood Center: 1010 Westwood Blvd.ARCH X 472.5Landscape Design 5: Planting Design4.0 unitsIn this course, plants and plant groups are studied asbasic design elements in the landscape. Instructionemphasizes the arrangement of plant materials fordefining, sequencing, and articulating space. Ecologicaland cultural contexts are examined as determinants forsharply focused design concepts.Prerequisite(s): X 472.9 Landscape Design 4: SiteAnalysis and two courses from the Plant Materialsseries (X 472.8A-B).Reg# 350151Visitors not permitted.No refund after January 17. cStephen Davis, a professional landscape architectsince 1980, who has divided his work equally betweenprivate and public practice. As a principle of The OakCollaborative, Mr. Davis specialized in parks and habitatrestoration. At the City of Los Angeles, he managed theLandscape Design Group of the Architectural Divisionof the Bureau of Engineering. To further public education in landscape design, he serves on the Board ofDirectors of the Conejo Valley Botanic Garden.Fee: 925 Classroom12 mtgsWednesday, 7-10pm, January 11-March 291010 Westwood Center: 1010 Westwood Blvd.ARCH X 493.6ARCH X 472.8BPlant Materials: Shrubs4.0 unitsOne of the two required plant material courses, focusing on plants, their communities, and place in thelandscape. Instruction focuses on plant materials thatoften influence the landscape architect’s overall sitecomposition. This course focuses on medium-scalematerials, such as shrubs, vines, ground covers, andspecial-effects plants used to fulfill specific site requirements--and companion plant groupings and plantinglocation as design elements. Students take Saturdayand Sunday field trips (itinerary discussed at the firstclass) to urban landscapes, campuses, gardens, arboreta, and nurseries, meeting once (first class) at UCLAin a classroom setting. Students are responsible fortheir own transportation to remote lecture locations(carpooling is encouraged) and must bring a camera toall classes.Reg# 350102Visitors not permitted.No refund after January 20.Frank Simpson, BSLA, MLA, who has extensive experience with sustainable landscape designs and workshopswith the Council for Watershed Health. Mr. Simpson hasworked with Cal Poly Pomona as an adjunct faculty, andcreated a mobile plant information app, PlantQuest, forthe Rancho Santa Ana Botanic Gardens.kkkAutoCAD 24.0 units 3.3 ceusThis intermediate course covers the basics of managingaxial images’ relationships, creating and editing 3Ddrawings, file sharing and external references, and filemanagement for construction drawings. Students learnabout setting up files, drawing formats, and creatingobjects to increase the usability of their drawings forboth themselves and others. Instruction emphasizes thestudent’s ability to create and edit drawing files similarto those encountered in a planning or design office,such as land use plans, topographic site surveys, andsets of multidisciplinary construction drawings. Thiscourse does not support AutoCAD on the Mac.Prerequisite(s): X 493.5 AutoCAD for Landscape Architects or X 493.992 AutoCAD 1, and X 472.4D DesignGraphics I.Reg# 350104Landscape Architecture certificate students must takethis course for unit credit; other students may chooseeither unit credit or 3.3 continuing education unitsStudents must have their own copy of AutoCAD;student versions of the software may be downloadedfor free upon proof of student status. Attendance atthe first class is mandatory. This course does notsupport AutoCAD on the Mac. Enrollment limited.No refund after January 15.No mtg. January 16; February 20. cLaura Razo, BSLA, MLA, project manager/landscapedesigner, has more than 13 years of professionalexperience as a landscape designer and project manager. Ms. Razo has worked on parks, schools, playgrounds, urban spaces, sports fields, streetscape,housing development, residential, nature trails, andCaltrans projects. She received her BS in LandscapeArchitecture (BSLA) from Cal Poly, Pomona and receivedher MLA in 2015. She is presently working on hermaster’s in Regenerative Studies.kkkFee: 1050 Classroom10 mtgsMonday, 6:30-10pm, January 9-March 27UCLA Extension Bldg.: 10995 Le Conte Ave.ARCH X 472.23Human Factors inLandscape Architecture4.0 unitsThis course presents an introduction to current concepts and research on how people interact with theirenvironments and how design shapes human behaviorand perception. Topics include the cultural and socialdeterminants of territoriality; personal space and lifestyle as design generators; designing for community,privacy, and safety; perception and recognition of urbanform; designing streets and plazas for pedestrian use;the sensory environment; and learning from and programming for clients.Prerequisite(s): X 472.19 Design VI: ConceptDevelopment.Reg# 350149Visitors not permitted.No refund after January 16. c &Jim Pickel, BS, (CA 4385), ASLA, past principal of MIG,Inc., (retired) is a licensed landscape architect in California and Texas with 37 years’ experience in park andrecreation planning and design, master planning, urbandesign, community facilitation, sport complexes,streetscapes, and construction administration. Jimserved as a planning commissioner in the City of YorbaLinda for 15 years, a Parks and Recreation commissioner for six years, chairman of the Yorba Linda 0General Plan Advisory Committee and served on the boardof directors for the California Parks and RecreationSociety. He currently serves on the executive boards ofthe California Council of the American Society of Landscape Architects and the Southern California Council ofthe American Society of Landscape Architects.Fee: 925 Classroom12 mtgsTuesday, 7-10pm, January 10-March 28UCLA Extension DTLA: 261 S. Figueroa St.ARCH X 472.14CLandscape Construction Drawing 24.0 unitsThis second construction drawing course completes theconstruction document package. Students prepare andincorporate electrical plans, planting plans, detailsheets, miscellaneous site furnishing schedules, specifications, and cost estimates.Prerequisite(s): X 472.14B Landscape ConstructionDrawing I and X 472.14A Landscape ConstructionMethods and Materials; knowledge of AutoCAD.Reg# 350174Visitors not permitted.No refund after January 18. cPerla Arquieta, who has worked with Galper/BaldonAssociates, Laura Saltzman Associates, Artecho Landscape Architects, KAA Design Group, and, most currently, The County of Los Angeles Parks and Recreation.Ms. Arquieta’s body of work includes residential, institutional, commercial, and public projects. She is amember of ASLA.Fee: 925 Classroom12 mtgsThursday, 7-10pm, January 12-March 301010 Westwood Center: 1010 Westwood Blvd.
Enroll at uclaextension.edu or call (800) 825-9971Restricted CoursesThese restricted courses are only open tostudents enrolled in the Landscape Architecture Certificate; visitors are not permitted.For more information about our completionrates, the median debt of students who havecompleted the program, and other importantinformation, please visit our certificate pageat uclaextension.edu/CF004.ARCH X 472.15DCapstone Project Studio10.0 unitsThe Capstone Project Studio is an intensive course inwhich students develop a comprehensive and creativefinal design project that reflects their special interestsand demonstrates the theory, skills, and knowledgeacquired over the two-and-a-half prior years of studyin the Landscape Architecture Program. Students selectindividual projects and complete the Capstone StudioProject in 12 weeks. Small studio groups meet twiceweekly under instructor guidance to review work inprogress. Class sessions include discussion of designtheory and process, programming, design concepts,and graphic communication. The student will preparefor weekly critiques and meet milestones. Completedprojects are presented before instructors, guidancecommittee members, and local professionals at eitherweek 9 or 10.Prerequisite(s): X 472.15C Capstone Project Seminar.Reg# 350268Visitors not permitted. Restricted courseNo refund after January 15.Meg Rushing Coffee, accomplished licensed landscape architect in Los Angeles (CA 4747). Most of Ms.Coffee’s 15 years of practice is in Southern Californiadoing residential design. She also has experience incommercial and public design in Texas, Pennsylvania,and internationally. Before starting her own practice in2013, she was a landscape architect with PamelaBurton & Company; OLIN; Marmol Radziner & Associates; and The Office of James Burnett. She was fortunate to work on many published and award-winningprojects, including two ASLA National Awards. Ms.Coffee is actively involved with the UCLA ExtensionLandscape Architecture Program and has taught various courses over the past 12 years. She is currentlyvice chair of the Instructor Committee, and chairpersonof the Programs Committee for the Association ofWomen Architects and Designers (AWA D).Fee: 2310 Classroom24 mtgsMonday, Thursday, 6-10pm,January 9, 12, 19, 23, 26, 301010 Westwood Center: 1010 Westwood Blvd.Saturday, 9am-1pm, January 211010 Westwood Center: 1010 Westwood Blvd.Monday, Thursday, 6-10pm,February 2, 6, 9, 13, 16, 23, 271010 Westwood Center: 1010 Westwood Blvd.Monday, Thursday, 6-10pm,March 2, 6, 9, 13, 16, 201010 Westwood Center: 1010 Westwood Blvd.Saturday, 9am-1pm, February 251010 Westwood Center: 1010 Westwood Blvd.Thursday, 6-10pm, March 23UCLA: Physics & Astronomy Bldg.Saturday, 8am-2pm, March 25UCLA: Physics & Astronomy Bldg.Thursday, 6-10pm, March 301010 Westwood Center: 1010 Westwood Blvd.Architecture, Interior Design & Landscape Architecture21Special OfferingsNEWARCH X 495.33Green Roofs and Green Walls inSouthern California2.0 unitsGreen roofs consist of multiple components, includingwaterproofing, insulation, filtration, drainage, root barrier, planting medium, plant materials, and irrigation thatneed to be carefully designed, engineered, planned,installed, and maintained to maximize benefits andensure longevity. Once green roofs have been successfully installed, implementing a maintenance program iscritical during the establishment period and throughoutthe lifetime of the green roof. This course addresses allthese topics with specific reference to the SouthernCalifornia climate.Reg# 350367Elective course in the Landscape Architecture andHorticulture & Gardening Programs.Visitors not permitted.No refund after January 19.Amy Norquist,Fee: 535 Classroom6 mtgsTuesday, 7-10pm, January 10-31; February 14Extension Gayley Center: 1145 Gayley Ave.Sunday, 9am-12pm, February 5Field TripLocation to be arrangedARCH X 493.777Introduction to SketchUp forLandscape Architects2.0 unitsThis three-day workshop is designed to teach workingprofessionals and students about SketchUp, a 3Dsoftware program specifically geared toward landscapearchitects, architects, and planners. Students learn thevarious ways SketchUp can be used to design, analyze,and present information and projects.Reg# 350687Students required to bring their own laptop computers to class with SketchUP software. Students mustpurchase and install student version of SketchUP Proon laptops prior to first class meeting. http://www.sketchup.com/3Dfor/education-students LandscapeArchitecture Certificate students must take thiscourse for Credit-Letter Grade.No refund after January 27. cFrancisco Behr, BArch, AIA, architect (CA 14634); aspresident and director of design at Behr BrowersArchitects Inc., Mr. Behr has more than 25 years ofdesign and planning experience. His firm has wonnumerous design awards over the past 20-plus years,and has been responsible for planning many of VenturaCounty’s largest properties. Currently, he holds architectural licenses in California, Colorado, and Pennsylvania. Mr. Behr has been an instructor for UCLAExtension’s Landscape Architecture Program for thepast 22 years.Fee: 495 Classroom3 mtgsSaturday, 9am-4pm, January 28;February 11 & 25Extension Gayley Center: 1145 Gayley Ave.m ONLINE COURSE, page 4.gcvHYBRID COURSE, page 4.WEB-ENHANCED COURSE, page 4.ON-GROUND COURSE, page 4.& TEXTBOOK REQUIREDC UC CREDIT, page 9.Prepare for theLARE Exam“ I passed! Wouldn’t have been able to do it without your help!”— LARE prep studentStudying for the Landscape A rchitectRegistration Exam (LARE) can be confus ing and stressful, but UCLAExten sion’s highly regarded reviewprogram provides exceptionalprepa ration for all areas of the exam.Enroll today and gain the confidence andmastery you need to succeed!LARE 1: Sat, Mar 11, 9am -5pmLARE 2: Sun, Mar 12, 9am-5pmLARE 3: Sun, Feb 26, 9am -5pmLARE 4: Fri & Sat, Feb 24, 1-7pm& Feb 25, 9am-5pmOur LARE reviews offer: Convenient schedules—Sections 1, 2, and3 are 1-day courses; Section 4 is 2 days. Flexible enrollment options—enroll in 1review, or all 4. 3 essential keys to pass theexam—subject matter mastery, problemsolving skills, and t est-taking strategies.Expertinstruction—by working land scape architects.Page 22.For More Information uclaextension.edu.ARCH X 472.12CSite Engineering andWatershed Management4.0 unitsThis course further explores aspects of site engineering,grading, and drainage related to landscape design andsite planning. Students develop technical competencyin road alignment procedures, site grading design andearthwork calculations, managing storm water, andbioswale design using both manual drafting and CADdrawing methods to communicate solutions. Instructionemphasizes aesthetic considerations, design principles,and ecological sensitivity.Prerequisite(s): X 472.12A Grading and Drainage andX 493.922 An Introduction to AutoCAD.Reg# 351337Laptop computer and AutoCAD, 2012 version ornewer required.Elective credit in Landscape Architecture Certificate.No refund after January 18. cJeff Chamlee, BLA, landscape architect (CA 1736);director of productions for Architect Design Group. Withmore than 35 years’ experience in a diverse array ofcommercial, public, and private project types, hisprojects include Kenneth Hahn State Recreation Areain Los Angeles; Veterans Memorial Regional Park inSylmar; Rancho Madera Community Park in Simi Valley;and Roxbury Memorial Park in Beverly Hills, amongmany others.Fee: 925 Classroom12 mtgsThursday, 7-10pm, January 12-March 30UCLA Extension DTLA: 261 S. Figueroa St.ARCH X 494.65Sketching and Plant Identification3.0 unitsHeld at locations in and around the Southern Californiaarea, this course is an introduction to scientific illustration and plant identification. Students are introduced toplant taxonomy and terminology. The instructor establishes a plant pallet to be studied fo
Landscape Architecture Program, her practice covers mostly residential design. Fee: 925 Classroom 12 mtgs Tuesday, 7-10pm, January 10-March 28 1010 Westwood Center: 1010 Westwood Blvd. ARCH X 472.4E Design Graphics 2: Communication for Site Analysis, Conceptual, and Site Design 4.0 units Students bui


