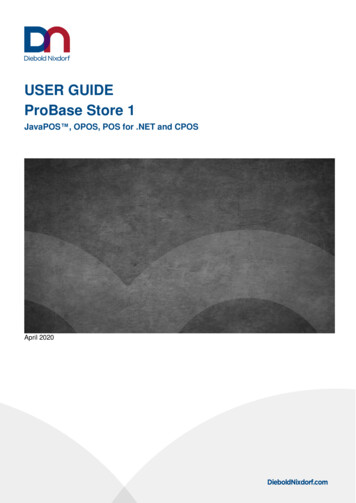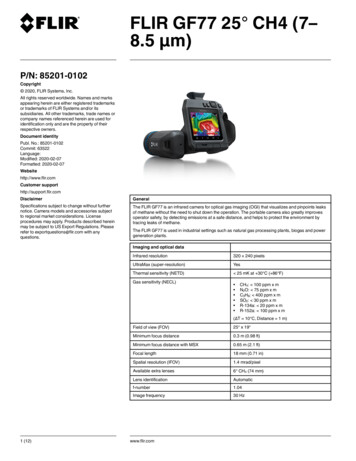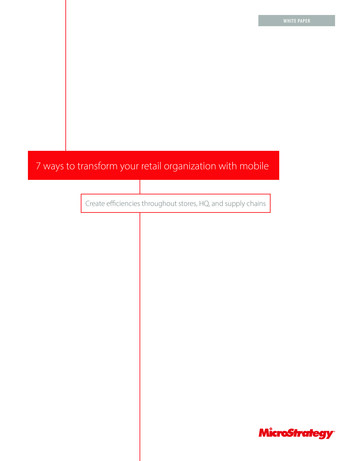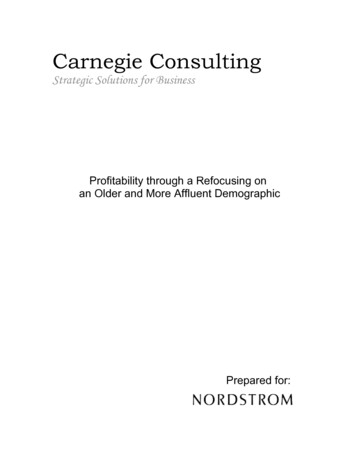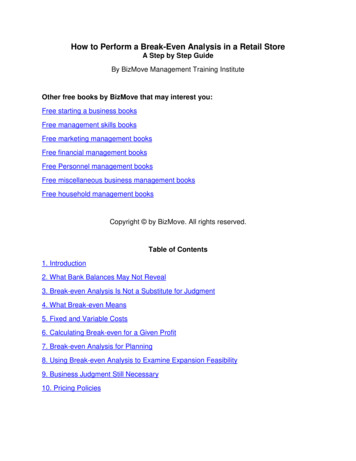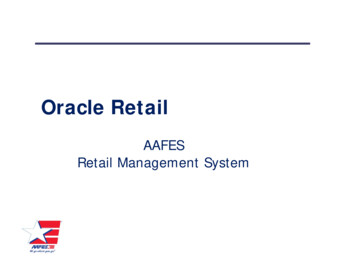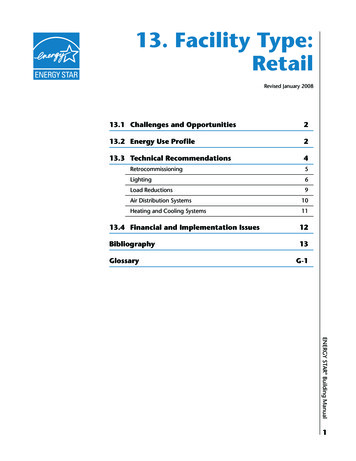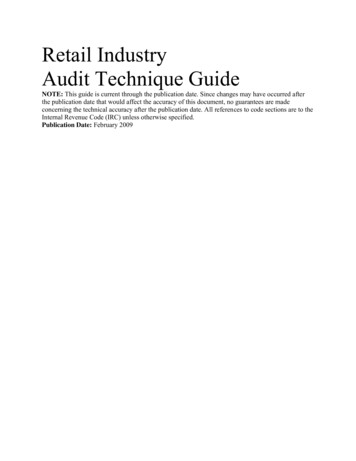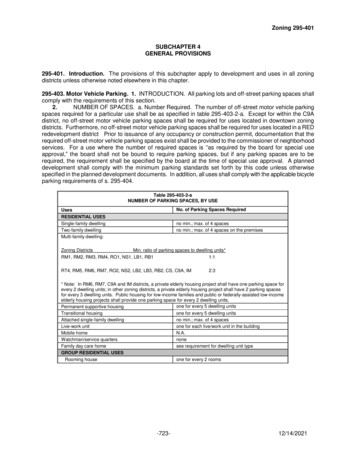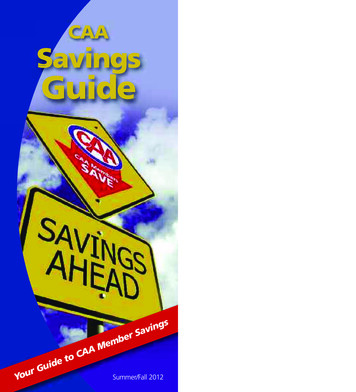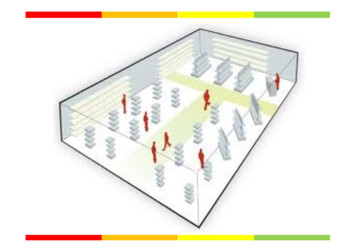
Transcription
Visual MerchandisingChapter 4Retail Store Design and Layout
“Shopper found dead in localstore; cause of death –boredom”No other variable in the retailing mix influences the consumer’s initialperceptions of a bricks & mortar retailer as much as the store itself.The store is “where the action is” and includes such minor details as theplacement of the merchandise.
Elements of Store DesignFrontage &EntranceExt. DisplayspaceParkingBuildingarchitectureHealth rgetCustomersMerchandise Mix4
Store Front Design Storefronts must:– Clearly identify the name and general nature ofthe store– Give some hint as to the merchandise inside– Includes all exterior signage– In many cases includes store windows – anadvertising medium for the store – windowdisplays should be changed often, be fun/exciting,and reflect merchandise offered inside
Objectives of Good Store Design Design should:– be consistent with image and strategy– positively influence consumer behavior– consider costs versus value– be flexible– recognize the needs of the disabled – TheAmericans with Disabilities Act
Retail Store Design & VisualMerchandising Store design and layout tells a customer what the store is all about and it isvery strong tool in the hands of the retailer for communicating and creatingthe image of the store in the mind of the customers. The design and layout of the store is a means of communicating the imageof the retail store. The environment which it creates in the retail store, is a combination of theexterior look of the store, the store interiors, the atmosphere in the storeand the events, promotions and the themes. The overall look of a store and the series of mental pictures and feelings itevokes within the beholder. For the retailer, developing a powerful image provides the opportunity toembody a single message, stand out from the competition and beremembered.
Exterior and Interior Store DesignExterior Location Parking Ease of access The building architecture Health and safety standards Store windows, lightingInterior Fixtures Flooring & Ceilings Lighting Graphics & Signages Atmospherics
Introduction to Store LayoutManagementLO 1 Store Image is the overall perception thecustomer has of the store’s environment. Space Productivity represents how effectivelythe retailer utilizes its space and is usuallymeasured by sales per square foot of sellingspace or gross margin dollars per square footof selling space.
Store ImageLO 1 By incorporating acafé as an integralpart of Barnes &Noble bookstores, avery relaxing andcasual ambiance iscreated.10
Retailing Truism The more merchandise customers are exposedto, the more they tend to buy.
Objectives of the Store Environment Get customers into the store (store image)– Serves a critical role in the store selection process– Important criteria include cleanliness, labeled prices, accurate andpleasant checkout clerks, and well-stocked shelves– The store itself makes the most significant and last impression Once they are inside the store, convert them into customers buyingmerchandise (space productivity)– The more merchandise customers are exposed to that is presented inan orderly manner, the more they tend to buy– Retailers focusing more attention on in-store marketing – marketingdollars spent in the store, in the form of store design, merchandisepresentation, visual displays, and in-store promotions, should lead togreater sales and profits (bottom line: it is easier to get a consumer inyour store to buy more merchandise than planned than to get a newconsumer to come into your store)
Objectives of the Store Environment ShrinkageRepresents merchandise that cannot beaccounted for due to theft, loss, or damage.
Store Design, Layout, VisualMerchandisingOpportunity for competitive advantage and increasedsales Store as a “good story” – a beginning, middle, end Entrance sets up the story – creates expectations, containspromises, entices, hints, teasesInside the store is the middle of the story should start slow (uncluttered) to allow consumers to orientthemselvesshould lead customers on a journey of discovery, using layout,lighting, visuals, other atmosphericsCheckout area is the store’s climactic ending
Five Major Store Design ObjectivesConsistent with retailer’s image, positioning, strategyPositive influence on purchase behaviorCost effective – space productivitySales-per-square-foot (most common, racetrack andboutique layout)– Sales-per-linear-foot (e.g., supermarkets, drugstores, etc. with long gondolas in grid layout)– Sales-per-cubic-foot (e.g., wholesale clubs withmultiple layers of merchandise) Flexible
Positively influencing purchasebehavior Allow a transition zone Place high-margin merchandise to the right of theentrance Make merchandise accessible Use signs, fixtures, displays to draw customers Vary the tempo of music to achieve goals Arrange shelved merchandise strategically
Tradeoffs in Store Design1. Ease of locating merchandise forplanned purchases2. Aesthetics, space to shop comfortably3. Relaxed environment1. Exploration of store,impulse purchases2. Productivity of space3. Energy, excitement
Store Planning Allocating Space Circulation Shrinkage Prevention
Store Planning Floor Plan is a schematic that shows wheremerchandise and customer servicedepartments are located, how customerscirculate through the store, and how muchspace is dedicated to each department. Stack-Outs are pallets of merchandise set outon the floor in front of the main shelves.
These Warning Signs May Indicate a Space Problem
Types of Floor Space in Store Back Room – receiving area, stockroom– Department stores (50%)– Small specialty and convenience stores (10%)– General merchandise stores (15-20%) Offices and Other Functional Space – employee break room,store offices, cash office, restrooms Aisles, Service Areas and Other Non-Selling Areas– Moving shoppers through the store, dressing rooms,layaway areas, service desks, customer service facilities Merchandise Space– Floor– Wall
Allocating Space Warehouse clubs are ableto take advantage notonly of the width anddepth of the store, butalso the height, by usinglarge “warehouse racks”that carry reachableinventory at lower levelswith large pallets orcartons of excessinventory at higher levels.22
HBA Space Allocation by Mass MerchandisersTotal U.S. and by geographic regionSelected HBA categoriesAverage linear feet per store handling.Total U.S.Creme rinse/conditionerDeodorantFace cream/lotionHand/body lotionHair coloringsHair spray-women’sMen’s toiletriesOral 28.555.382.3Source: Neilsen Marketing ResearchEastern Central Southern .420.744.051.455.523.349.480.559.686.7130.0 93.524.824.954.543.466.261.1102.5 59.044.228.576.039.595.881.3
HBA Space Allocation by Mass MerchandisersTotal U.S. and by geographic regionSelected HBA categoriesAverage linear feet per store handling.Total U.S.Shaving creamsSuntan LotionToothpasteAcne remediesAntacidsCold remedies-adultCough syrup/tabletsNasal spray/drops24.745.771.531.331.334.313.07.1Source: Neilsen Marketing ResearchEastern Central Southern 7.841.487.642.642.642.916.76.0
HBA Space Allocation by Mass MerchandisersTotal U.S. and by geographic regionSelected HBA categoriesAverage linear feet per store handling.Total U.S.Headache/pain remedies 49.6Vitamins64.5Contact lens solution53.4Diet aids23.2Pregnancy test y napkins91.2Tampons26.3Source: Neilsen Marketing ResearchEastern Central Southern .8100.826.059.871.059.228.48.632.626.873.631.4
Space Allocation PlanningLO 2 Improving Space Productivity in Existing Stores Space Productivity Index is a ratio thatcompares the percentage of the store’s totalgross margin that a particular merchandisecategory generates to its percentage of totalstore selling space used. Space Allocations for a New Store
Merchandise Productivity Analysis
Merchandise Productivity Analysis
Store Layout (and Traffic Flow) Conflicting objectives:– Ease of finding merchandise versus varied andinteresting layout– Giving customers adequate space to shop versususe expensive space productively
Free Flow Layout Free-Flow Layout is a type of store layout inwhich fixtures and merchandise are grouped intofree-flowing patterns on the sales floor.AdvantagesDisadvantages– Allowance for browsing- Loitering encouragedand wandering freely- Possible confusion– Increased impulse- Waste of floor spacepurchases- Cost– Visual appeal- Difficulty of cleaning– Flexibility30
Circulation: Free Flow31
Free-Flow LayoutStorage, Receiving, MarketingClearance ItemsFeatureOpen Display WindowFeatureOpen Display WindowSkirts and DressesTopsAccessoriesPantsTopsStockingsCasual WearJeansCheckout counterHats and HandbagsDressing RoomsUnderwear Fixtures andmerchandise groupedinto free-flowingpatterns on the salesfloor – no defined trafficpattern Works best in smallstores (under 5,000square feet) in whichcustomers wish tobrowse Works best whenmerchandise is of thesame type, such asfashion apparel If there is a greatvariety of merchandise,fails to provide cues asto where onedepartment stops andanother starts
The Disney Store’s Effective Useof the Free-Flow Design Approximately 250 millionconsumers visit Disney’sentertainment retail outlets eachyear. New store designs showcasemerchandise in an engaging andcontemporary fashion, keepingpace with evolving retail trends. Technological elements - includinga front-of-store media wall thatengages guests with Disneyprogramming, and interactivekiosks-setting the stage for theDisney Store in the 21st century.33
Grid LayoutGrid Layout is a type of store layout in which counters and fixtures are placedin long rows or “runs,” usually at right angles, throughout the store. Efficient use of space Simple and predictable to navigate Focal points at aisle endsAdvantages Low cost Customer familiarity Merchandise exposure Ease of cleaning Simplified security Possibility of self-service34Disadvantages Plain and uninteresting Limited browsing Stimulation of rushed shoppingbehavior Limited creativity in decor
Circulation: Grid Layout35
Grid (Straight) Design Best used in retail environments inwhich majority of customers shop theentire store Can be confusing and frustratingbecause it is difficult to see over thefixtures to other merchandise Should be employed carefully;forcing customers to back of largestore may frustrate and cause them tolook elsewhere Most familiar examples forsupermarkets and pharmacies
Loop Layout Loop Layout is a type of store layout in whicha major customer aisle begins at the entrance,loops through the store, usually in the shapeof a circle, square, ar rectangle, and thenreturns the customer the front of the store. Advantages Exposes customers to the greatest amount ofmerchandise37
Circulation: Loop Layout38
Curving/Loop (Racetrack) Design Major customer aisle(s) begins atentrance, loops through the store(usually in shape of circle, square orrectangle) and returns customer tofront of store Exposes shoppers to the greatestpossible amount of merchandise byencouraging browsing and crossshopping
Racetrack LayoutMajor and minor loops with multiple entrances & multiplesight lines,lines draws shopper around the store, encouragesexploration, impulse buyingLocation of departments men’s vs. women’simpulse goods – near entrances, to the right, escalators, point-of-saledemand/destination – upper floors, back corners; complementary – adjacentDisplay areas – bulk-of-stock feature areas (walls, promotional areas, point- of-sale areas,feature fixtures, windows)Fixtures– feature fixtures – four-way, free-standing/mannequins, glass casesFixtures gondolas, rounders & straight racks for bulk-of-stock & sale merchandise
Spine Layout Spine Layout is a type of store layout in whicha single main aisle runs from the front to theback of the store, transporting customers inboth directions, and where on either side ofthis spine, merchandise departments usingeither a free-flow or grid pattern branch offtoward the back aisle walls.42
Spine Layout Variation of grid, loop and free-form layouts Based on single main aisle running from thefront to the back of the store (transportingcustomers in both directions) On either side of spine, merchandisedepartments branch off toward the back orside walls Heavily used by medium-sized specialtystores ranging from 2,000 – 10,000 square feet In fashion stores the spine is often subtlyoffset by a change in floor coloring or surfaceand is not perceived as an aisle
The Problem Fewer sales opportunitiesIncreased channelsRise of C-storesShoppers are more diverse and complex
Visual Merchandising and Store Layout Consider the following questions:– Is your store layout successful?– Does it create interest and allow your customers tomove through your store in a manner that is natural,comfortable and intuitive?– Does it foster longer shop times and encouragebrowsing?– Does it pull customers through the store?– Does the store layout introduce your shoppers to largequantities of your featured merchandise?– Do the lines of sight increase your customers’perception of your store’s size?
Visual Merchandising and Store Layout Communication is the essence of retail. For example, you communicate your offering, youcommunicate your pricing, and you communicate a certainlevel of customer service. But successful store layout takes communication to a wholeother level. A successful store layout communicates that you arecustomer friendly. A store layout can communicate that you want yourcustomer’s to linger longer in your store. A successful store layout can communicate that your storeis senior friendly. Can you think of more issues which are communicated?
The PDQ System Discover Based Retail uses a system called Penetrationand Dispersion Quotient. PDQ is a study of how people move through your store. It can tell you how effectively you are managing yourfloor space. Consider this: if yours is an 8,000 square meter salespace and for any reason shoppers avoid even 1,000meters of it, then your sales space is not as productiveas it can be. A successful store layout enhances the production ofthe entire area.
The PDQ System The PDG is a great system to help you determinehow effectively you are using the space. Once that determination is made then you haveto begin to look for the culprits that are causinginfectivity. The answers may lie in lighting, productadjacencies, location of your key drivingdepartments, locations of your customer servicearea, cash wraps and more.
On Store Layout How would you define a successful storelayout? Is it one that looks good? Is it one that by virtue of its design pullscustomers into all the zones of the store? Is it one that appeals to an ideal customer andbased upon this fact encourages that idealcustomer to linger longer in the shoppingenvironment?
On Store Layout A successful store layout is not by accident. Before a sales space is designed, the designer hasto have accumulated extensive knowledge ofwhom his design is ultimately targeted to appealto. This is an elemental step that many designers failto consider. The store should look good through the eyes of acustomer profile that you have predeterminedoffers your store the best chance for success.
On Store Layout Take a mental walk through a store you regularlyfrequent right now. What makes it different and more appealing than thecompetitors down the street? Is it traditional layout that offers nothing unique? A store layout should help your store create relevance. It should be different. The store layout is part and parcel of its branding. Because it is part of the mental picture people see,experience, and remember about your brand.
On Grocery Store Layout The grocery store manager knows that the key torunning a profitable store is selling more of “everythingin between.” Exposing shoppers to more products is the goal of goodgrocery store layout. Successful grocery store layouts influence traffic flow,and guide shoppers through the entire sales space. Grocery store layouts should encourage customers todiscover new products and specialty items. Store layout affects customers’ shop time, incrementalsales and ultimately, profitability.
On Grocery Store Layout Questions to ask– What is my store type?– Who are my target customers? If your target customers are bargain shoppersconcerned only with price, then a straightforwardtraditional grocery store layout might adequatelyaddress your needs. Grocery store operators who target the price sensitivecustomers often run parallel aisles that demand a moreself-reliant shopping experience in order to lowerpayroll which may in turn helps foster lower prices.
On Grocery Store Layout Store managers who target this group ofcustomers invest more resources in inventorymanagement and less in customer service. Even then, creating a layout featuring leadingvisuals of related products can help guidecustomers through the store and increasetheir shopping time. More shopping time usually translates tomore purchases.
On Grocery Store Layout Store managers who target this group ofcustomers invest more resources in inventorymanagement and less in customer service. Even then, creating a layout featuring leadingvisuals of related products can help guidecustomers through the store and increasetheir shopping time. More shopping time usually translates tomore purchases.
On Grocery Store Layout If you target the upmarket customers, you grocerystore might need to include a combination of freeflowing departments and modified racetrack design. Free flowing areas allow more customer interaction,which along with the sales assistance, often appeals toupmarket customers. The upscale grocery store layout may include moreentertainment & design elements which are alsointended to lengthen the time customers spend in thestore. These elements contribute to a pleasant shoppingexperience which will produce more sales.
Considerations Consider the type of fresh food store you are assisting.Consider the type of people that go there.Does the store design appeal the target market?Is the store layout appropriate for the target marketand does it encourage a longer and more pleasantexperience? What changes would you make? Jot down a few thoughts in preparation for the VisualMerchandising Plan you will create for them in the 2ndterm.
Small Assignment Please do a rough drawing of the current layoutof your store from a top view. Clearly name each section. Give a short paragraph on what you think is goodand what you think does not work and why. Then do a new drawing of the way you wouldchange the layout. Can all be in pencil, pen, kokies, etc. Does nothave to be typed. About two pages should suffice.
Store Design, Layout, Visual Merchandising Opportunity for competitive advantage and increased sales Store as a “good story” –a beginning, middle, end Entrance sets up the story –creates expectations, contains promises, entices, hints, teases Inside the store is the middle of the story sho
