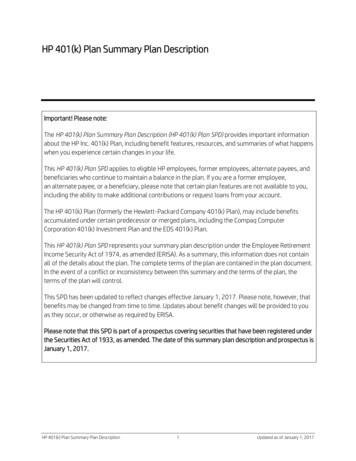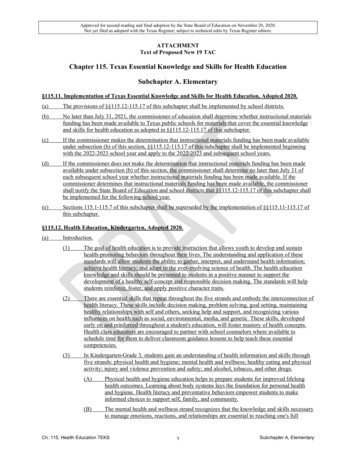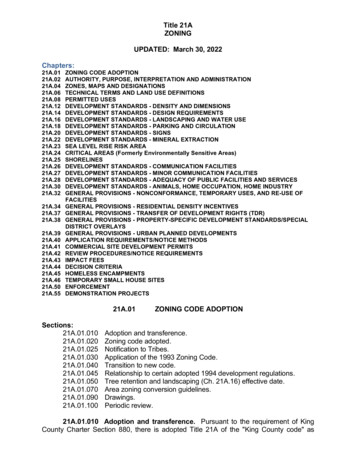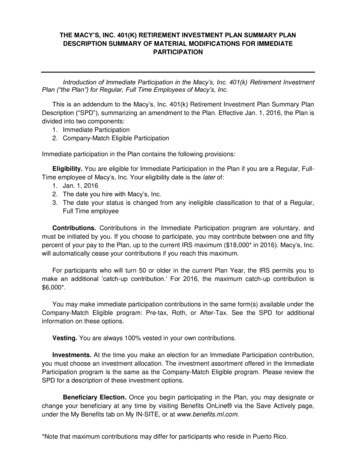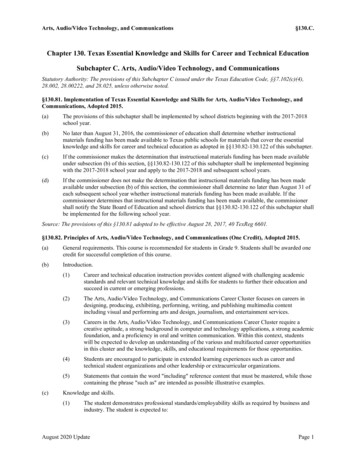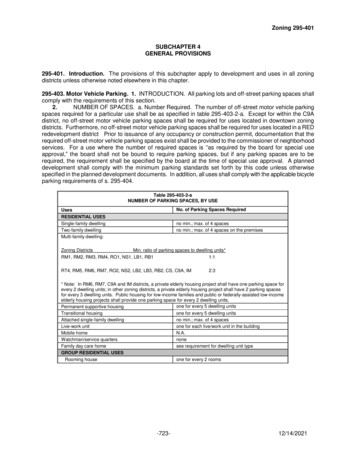
Transcription
Zoning 295-401SUBCHAPTER 4GENERAL PROVISIONS295-401. Introduction. The provisions of this subchapter apply to development and uses in all zoningdistricts unless otherwise noted elsewhere in this chapter.295-403. Motor Vehicle Parking. 1. INTRODUCTION. All parking lots and off-street parking spaces shallcomply with the requirements of this section.2.NUMBER OF SPACES. a. Number Required. The number of off-street motor vehicle parkingspaces required for a particular use shall be as specified in table 295-403-2-a. Except for within the C9Adistrict, no off-street motor vehicle parking spaces shall be required for uses located in downtown zoningdistricts. Furthermore, no off-street motor vehicle parking spaces shall be required for uses located in a REDredevelopment district Prior to issuance of any occupancy or construction permit, documentation that therequired off-street motor vehicle parking spaces exist shall be provided to the commissioner of neighborhoodservices. For a use where the number of required spaces is “as required by the board for special useapproval,” the board shall not be bound to require parking spaces, but if any parking spaces are to berequired, the requirement shall be specified by the board at the time of special use approval. A planneddevelopment shall comply with the minimum parking standards set forth by this code unless otherwisespecified in the planned development documents. In addition, all uses shall comply with the applicable bicycleparking requirements of s. 295-404.Table 295-403-2-aNUMBER OF PARKING SPACES, BY USENo. of Parking Spaces RequiredUsesRESIDENTIAL USESSingle-family dwellingTwo-family dwellingMulti-family dwelling:no min.; max. of 4 spacesno min.; max. of 4 spaces on the premisesZoning DistrictsMin. ratio of parking spaces to dwelling units*RM1, RM2, RM3, RM4, RO1, NS1, LB1, RB11:1RT4, RM5, RM6, RM7, RO2, NS2, LB2, LB3, RB2, CS, C9A, IM2:3* Note: In RM6, RM7, C9A and IM districts, a private elderly housing project shall have one parking space forevery 2 dwelling units; in other zoning districts, a private elderly housing project shall have 2 parking spacesfor every 3 dwelling units. Public housing for low-income families and public or federally-assisted low-incomeelderly housing projects shall provide one parking space for every 2 dwelling units.one for every 5 dwelling unitsPermanent supportive housingTransitional housingAttached single-family dwellingLive-work unitMobile homeWatchman/service quartersFamily day care homeGROUP RESIDENTIAL USESRooming houseone for every 5 dwelling unitsno min.; max. of 4 spacesone for each live/work unit in the buildingN.A.nonesee requirement for dwelling unit typeone for every 2 rooms-723-12/14/2021
295-403-2-a ZoningTable 295-403-2-aNUMBER OF PARKING SPACES REQUIRED BY USEUsesConvent, rectory or monasteryDormitoryFraternity or sororityAdult family homeFoster HomesFoster family homeSmall foster homeGroup home or group foster homeShelter Care FacilitiesFamily shelter care facilitySmall group shelter care facilityLarge group shelter care facilityCommunity living arrangementEDUCATIONAL USESDay care centerSchool, elementary or secondaryCollegeSchool, personal instructionCOMMUNITY-SERVING USESLibraryCommunity centerReligious assemblyCemetery or other place of intermentPublic safety facilityCorrectional facilityCOMMERCIAL AND OFFICE USESGeneral officeGovernment officeBank or other financial institutionCurrency exchange, payday loan or title loan agencyInstallment loan agencyCash-for-gold businessPawn shopRetail establishment, generalGarden supply or landscaping centerHome improvement centerSecondhand storeOutdoor merchandise sales12/14/2021No. of Parking Spaces Requiredone per facilityone for every 15 beds or fraction thereofone for every 2 roomsoneoneoneoneoneoneoneone2 (limited use) or as required by the board(special use)nonenonenonenoneas required by the board for special use approvalone for every 6 seats in the assembly hallnonenonenoneone for each 500 sq. ft. of the first 2,000 sq. ft. ofgross floor area; one for each 1,000 sq. of grossfloor area in excess of 2,000 sq. ft.; storage or utilityspaces shall not be included when calculating grossfloor areasee general officesee general officesee general retail establishmentsee general retail establishmentsee general retail establishmentsee general retail establishmentmin. of one for each 1,000 sq. ft. of gross floor area;max. of 3.5 for each 1,000 sq. ft. of gross floor areaunless otherwise permitted pursuant tos. 295-403-2-d; storage or utility spaces shall not beincluded when calculating gross floor areasee general retail establishmentsee general retail establishmentsee general retail establishmentone for each 500 sq. ft. of outdoor or indoor spacedevoted to the display of goods for sale-724-
Zoning 295-403-2-aTable 295-403-2-aNUMBER OF PARKING SPACES REQUIRED, BY USEUsesArtist studioAdult retail establishmentHEALTH CARE AND SOCIAL ASSISTANCE USESMedical officeHealth clinicHospitalMedical research laboratoryMedical service facilitySocial service facilityEmergency residential shelterNursing homeAdult day careGENERAL SERVICE USESPersonal service establishmentBusiness serviceCatering serviceFuneral homeLaundromatDry cleaning establishmentFurniture and appliance rental and leasingHousehold maintenance and repair serviceTool/equipment rental facilityAnimal ServicesAnimal hospital/clinicAnimal boarding facilityAnimal grooming or training facilityMOTOR VEHICLE USESLight Motor VehicleSales facilityRental facilityRepair facilityBody ShopOutdoor storageWholesale facilityHeavy Motor VehicleSales FacilityRental facilityRepair facilityBody shopOutdoor storageNo. of Parking Space Requirednonesee general retail establishmentsee general officesee general officeone for every 4 bedssee general officesee general officesee general officeas required by the board for special use approvalOne for every 4 beds2 (limited use) or as required by the board (specialuse)see general retail establishmentsee general retail establishmentsee general officeone for each 100 square feet of floor area of achapel, parlor or other room used for funeralservices, but not less than 4 spacessee general retail establishmentsee general retail establishmentsee general retail establishmentsee general retail establishmentsee general retail establishmentsee general retail establishmentsee general retail establishmentsee general retail establishmentnone (permitted use) or as required by the board(special use)none (permitted or limited use) or as required by theboard (special use)as required by the board for special use approvalnone (permitted use) or as required by the board(special use)none (permitted use) or as required by the board(special use)nonenone (permitted use) or as required by the board(special use)none (permitted use) or as required by the board(special use)none (permitted use) or as required by the board(special use)none (permitted use) or as required by the board(special use)none (permitted use) or as required by the board(special use)-725-12/14/2021
295-403-2-a ZoningTable 295-403-2-aNUMBER OF PARKING SPACES REQUIRED, BY USEUsesGeneral Motor VehicleFilling stationCar washNon-restaurant drive-through facilityElectric vehicle charging facilityParkingParking lot, principal useParking lot, accessory useParking structure, principal useParking structure, accessory useHeavy motor vehicle parking lot, principalHeavy motor vehicle parking lot, accessoryACCOMMODATION AND FOOD SERVICE USESBed and breakfastHotel, commercialHotel, residentialTavernAssembly hallBrewpubRestaurant without drive-through facilityRestaurant with drive-through facilityENTERTAINMENT AND RECREATION USESPark or playgroundFestival groundsRecreation facility, indoorRecreation facility, outdoorHealth clubSports facilityGaming facilityTheaterConvention and exposition centerMarinaNo. of Parking Spaces Requiredas required by the board for special use e for each sleeping room, plus one additionalspaceone for every 1,000 square feet, or fraction thereof,of gross floor area on the ground floor or aboveone for every 2 sleeping roomssee general retail establishmentone for every 1,000 square feet of gross floor area orfraction thereofsee general retail establishmentsee general retail establishmentsee general retail establishmentnonenonesee general retail establishmentas required by the board for special use approvalsee general retail establishmentas required by the board for special use approvalN.A.one for every 100 square feet of floor area in thetheater auditoriumas required by the board for special use approvalnoneOutdoor racing facilityas required by the board for special use approvalSTORAGE, RECYCLING AND WHOLESALE TRADE USESRecycling collection facilitynoneMixed-waste processing facilitynoneMaterial reclamation facilitynoneSalvage operation, indoornoneSalvage operation, outdoornoneWholesale and distribution facility, indoornoneWholesale and distribution facility, outdoornoneStorage ardous materialnone12/14/2021-726-
Zoning 295-403-2-aTable 295-403-2-aNUMBER OF PARKING SPACES REQUIRED, BY USEUsesTRANSPORTATION USESAmbulance serviceGround transportation servicePassenger terminalHelicopter landing facilityAirportShip terminal or docking facilityTruck freight terminalRailroad switching, classification yard or freightterminalINDUSTRIAL USESAlcohol beverage facility, microAlcohol beverage facility, largeFood processingManufacturing, lightManufacturing, heavyManufacturing, intenseResearch and developmentProcessing or recycling of mined materialsContractor’s shopContractor’s yardAGRICULTURAL USESPlant nursery or greenhouseRaising of livestockCommunity GardenCommercial farming enterpriseUTILITY AND PUBLIC SERVICE USESBroadcasting or recording studioTransmission towerWater treatment plantSewerage treatmentPower generation plantSmall wind energy systemSolar farmSubstation/distribution equipment, indoorSubstation/distribution equipment, outdoorTEMPORARY USESSeasonal marketTemporary real estate sales officeTemporary concrete/batch plantLive entertainment special eventNo. of Parking Spaces Requiredsee general officesee general nonenonenonesee general officenonenonenonenonenonesee general officesee general officesee general officesee general officesee general officenonenonesee general officesee general officenonenonenonenoneb.Adjustment to Number Required. For any use except one- or 2-family residential, the number ofparking spaces required for a particular use may be reduced in accordance with the following credits:b-1. One space for each off-site parking space which is owned or rented by the property or businessowner for the purpose of providing parking to the use in question. Such off-site spaces shall be located within700 feet of the use, as measured by using the shortest pedestrian route from the nearest corner of the parkingfacility to the main public entrance of the use served, except that for a use located in the LB3 district, suchspaces shall be located within 1,200 feet of the use. For a non-residential use, the off-site spaces shall not belocated on a site containing a wholly residential use. If the use provides a valet parking service, the off-sitespaces may be located more than 700 feet or 1,200 feet from the use, as the case may be, provided theproperty or business owner submits to the department written documentation of permission to use an off-site-727-12/14/2021
295-403-2-c Zoningparking lot or structure for valet parking. Off-site parking spaces shall also conform with the regulations of thezoning district in which they are located.b-2. One space for each on-street parking space that is located immediately adjacent to the site of theuse, provided that such on-street space is available for public use during the hours of operation of the use. Toqualify for this credit, an on-street parking space shall be in compliance with all city parking regulations andshall measure at least 20 feet long if a parallel space.b-3. 0.75 spaces for each space in a shared parking facility that serves different uses on a shared site oradjacent sites. An applicant requesting approval of a shared parking facility shall submit survey datasubstantiating a request for shared parking facility credits. The application shall describe the limits of the areain which the shared parking credits are to apply and the parking space reduction applicable to each use. Thenumber of required parking spaces shall only be reduced if the following criteria are met:b-3-a. The shared parking spaces shall be maintained as long as the uses they serve are in operation.b-3-b. The peak hours of parking demand for the uses served by the shared parking facility do notcoincide.b-3-d. The required number of bicycle parking spaces will be provided.b-3-e. The property owner or owners shall sign and record, with the Milwaukee county register of deeds,a written agreement which is in a form satisfactory to the city attorney and which states that there will be nosubstantial change in the use or occupancy of the property or properties that will increase the demand forparking in the shared parking facility. This agreement shall also include a statement that the property owner orowners and their tenants shall be provided access to, and use of, the shared parking facility. A copy of theagreement shall be filed with the commissioner of neighborhood services.b-4.Because of the relatively high availability of public transit service and resultant potential forreduced parking demand in the designated area in locations in close proximity to bus stops or locationsproviding accommodations for alternate forms of transportation, a reduction of 25% in the number ofparking spaces required if the use meets one or more of the following criteria:b-4-a. The use is located in the area bounded by Capitol Drive on the north, Lincoln Avenue on thesouth, Lake Michigan on the east and 43rd Street/Sherman Boulevard on the west.b-4-b. The use is within 1,000 feet of any regularly scheduled bus stop providing local public busservice.b-4-c. The use is within 1,320 feet of a bus station served by a designated bus rapid transit route offeringhigh-frequency service.b-5.One space for each space that the use is required to have but does not because the use waspreviously legally established without the currently required number of parking spaces and without a varianceor special use permit from the board.b-6.A reduction in the number of spaces required may be granted by the board upon a determinationthat a reduced number of spaces would be appropriate. Such reduction may occur only upon request of theowner, who shall submit survey data to support the argument for reducing the required number of spaces. Inorder to approve such a reduction, the board shall find either of the following:b-6-a. The number of spaces needed to serve the use is fewer than the number normally required forthis land use.b-6-b. In the long term, occupancy of the structure or property will not result in an increase in parkingdemand.b-7.One space for each space in a public parking lot or public parking structure located within 700 feetof the use, as measured by using the shortest pedestrian route from the nearest corner of the parking lot orstructure to the main public entrance of the use served.c.Shared Parking Required When Feasible. c-1. If the development is adjacent to a land use withoff-street parking facilities and different hours of operation, and the applicant believes that provision of sharedparking is infeasible, the applicant shall submit to the commissioner of neighborhood services a signedaffidavit indicating that the applicant has made a good-faith effort to locate shared parking facilities,documenting the nature and extent of that effort, and explaining the rationale for concluding that the provisionof share parking facilities is infeasible.12/14/2021-728-
Zoning 295-403-3c-2.An applicant for a mixed residential and commercial development or a shopping centerdevelopment adjacent to one or more existing mixed residential and commercial developments or shoppingcenter developments shall submit to the commissioner of neighborhood services a parking demand study thatindicates whether off-street parking for the proposed development can be combined with off-street parking atthe existing developments.d.Exception to Exceed Maximum Number of Off-Street Parking Spaces. d-1. The number of offstreet parking spaces provided for a general retail establishment, or for any land use for which the off-streetparking space requirement for a general retail establishment is cross-referenced in table 295-403-2-a, mayexceed the maximum specified in table 295-403-2-a if the commissioner of neighborhood services finds oneor more of the following to be true:d-1-a. The additional spaces will be located in a parking structure.d-1-b. The development site will contain additional facilities for the handling or treatment of storm waterrunoff.d-1-c. A parking demand study indicates that provision of more than the maximum number of spaces iswarranted by anticipated parking demand.d-1-d. The adverse environmental effects of allowing additional parking spaces will be offset by othermitigation measures approved by the commissioner of neighborhood services, including but not limited to thecreation or preservation of wetlands, acquisition of open space or implementation of storm water bestmanagement practices, as defined in s. 120-3-2, within the same watershed, as defined in s. 295-201-678.d-2.To qualify for the exception from the maximum number of parking spaces permitted, the propertyowner, developer or other applicant shall submit to the commissioner of neighborhood services a written planand supporting documents indicating an acceptable manner in which one or more of the criteria in subd. 1 willbe met.d-3.If the commissioner of neighborhood services determines, using the criteria in subd. 1, that anexception from the maximum number of parking spaces is not warranted, the property owner, developer orother applicant may appeal the commissioner's determination to the board. The board shall consider theappeal in the same manner it considers a request for a dimensional variance.3.STANDARDS OF DESIGN. a. Dimensions. Parking spaces shall contain at least 160 squarefeet, excluding drives, lanes or aisles, and be provided with an unobstructed access lane thereto from a publicstreet, alley or other open space approved by the commissioner of neighborhood services, except that spacesdesignated for compact cars shall contain at least 120 square feet.b.Paving. All areas used for the parking of motor vehicles or trailers or light or heavy motor vehiclestorage shall have paved or approved surfaces, as required in s. 252-74. The use of permeable paving, asdefined in s. 200-08-68.5, is encouraged for all parking spaces provided above the minimum number requiredby this chapter.c.Illumination. Parking spaces and areas shall comply with the illumination standards of s. 295-409.d.Landscaping. Parking spaces and areas, and their required setbacks, shall comply with theapplicable requirements of s. 295-405.e.Motorcycle Parking Spaces. Each motorcycle parking space shall measure at least 4 feet wideand 32 square feet in total area. Five motorcycle parking spaces may be provided in lieu of any requiredautomobile parking space. Motorcycle parking spaces provided in lieu of an automobile parking space neednot be contiguous.f.Electric Vehicle Supply Equipment.f-1.Electric vehicle supply equipment is permitted in any legally established parking space.f-2.Unless part of a legally established electric vehicle charging facility, electric vehicle supplyequipment in a residential zoning district shall be for the use of owners, residents and tenants of the property,and shall not be retailed directly to the public.f-3.Electric vehicle supply equipment shall not block any required pedestrian walkways, conflict withadjacent site elements such as bicycle parking, exempt the parking area from any required landscaping, orblock vision triangle.f-4.When outdoor electric vehicle charging equipment requires electrical distribution equipment, theelectrical distribution equipment shall meet the applicable screening requirement of s. 295-405-6.-729-12/14/2021
295-404 Zoning295-404. Bicycle Parking. 1. NUMBER OF SPACES. a. Number Required. The number of bicycle parkingspaces required for a particular use shall be as specified in table 295-404-1. Bicycle parking spaces shall berequired in all zoning districts, including RED redevelopment districts. Prior to issuance of any occupancypermit, documentation that the required bicycle parking spaces exist shall be provided to the commissioner ofneighborhood services. A planned development shall comply with the minimum bicycle parking standards setforth by this code unless otherwise specified in the planned development documents.b.Compliance; When Required. Compliance with the bicycle parking space requirements of table295-403-2-a shall be required for any of the following:b-1.Construction of a new building.b-2.Construction of an addition to an existing building.b-3.Substantial improvement of an existing building.b-4.A change in the use classification of an occupancy of any portion of an existing building, asevidenced by an application for a certificate of occupancy.b-5.Reconstruction, reconfiguration or increase in the number of on-site parking spaces that serve ause for which short-term bicycle parking spaces are required. Long-term bicycle parking space requirementsshall not be applicable.c.Minimum Required. c-1. Where table 295-404-1 specifies a minimum number of bicycle parkingspaces, this number is the minimum number of spaces required. A greater number of bicycle parking spacesmay be provided.c-2.The minimum number of bicycle parking spaces required apply to each use on a lot.d.Calculation of Number Required. d-1. Square Footage Basis. The minimum number of bicycleparking spaces required shall be based on the gross square footage of each occupancy, unless information ispresented to the commissioner of building inspection that shows actual net habitable or occupied space is alesser amount. Basement, preparation and mechanical areas shall not be included in the gross squarefootage used to calculate the number of spaces required.d-2.Multiple Uses. In a building with multiple uses, the minimum number of bicycle parking spacesrequired shall be calculated by adding the required number of spaces for each proposed use within thebuilding, based on the square footage associated with each use.d-3.Multiple Occupancies; Retail and Office Uses. In a building with multiple retail or officeoccupancies, the minimum number of bicycle parking spaces required shall be calculated by adding theminimum number of spaces required for each occupancy.d-4.Multiple Buildings. For a property with multiple buildings, the minimum number of bicycle parkingspaces required, as well as the locational requirements for those spaces, shall be determined and enforced ona building-by-building basis.e.Spaces Required for a Special Use. For any use classified as a special use, the number ofbicycle parking spaces required shall be determined by the board, regardless of the number required by table295-404-1. The board shall not be bound to require bicycle parking spaces, but if any parking spaces are tobe required, such requirement shall be specified by the board at the time of special use approval.2.LOCATION OF SPACES. a. Location of Long-Term Spaces. a-1. All required long-term bicycleparking spaces serving an office or retail use greater than 12,000 square feet shall be located indoors, exceptas provided in subd. 4.a-2.All required long-term bicycle parking spaces serving a residential use containing 4 or moredwelling units shall be located indoors, except as provided in subd. 4.a-3.Indoor bicycle parking spaces may be provided in a bicycle storage room, an integral structuredparking area, or other dedicated area located to provide direct access to an entrance a bicyclist may use. Ifthe spaces are on a floor other than the ground floor, an elevator that is sufficiently large to accommodatebicycles, or other reasonable means, shall be provided to access the bicycle parking area.a-4.Long-term bicycle parking may be provided in an approved outdoor structure if the structuremeets the accessory-structure placement standards for the district in which it is located or if approved within adetailed plan development or approved by the commissioner of neighborhood services. Long-term spaces foreducational uses may be located outdoors provided they meet the location standards for short-term spaces.a-5.A bicycle rack in an indoor bicycle storage room or located in a parking garage shall meet thedesign and security standards for short-term bicycle storage racks specified in par. b.12/14/2021-730-
Zoning 295-404-6a-6.A bicycle storage rack may have an upper tier for additional bicycles. However, required bicycleparking spaces shall be provided in bicycle-rack spaces at floor-surface level.a-7.If required long-term bicycle parking spaces are provided in an integral or accessory parkingstructure, bicycle parking spaces may be distributed throughout the garage, but at least 50 percent of therequired spaces shall be on the same level as the vehicular entrance to the structure, or the level closest toentry level in a mixed-occupancy garage, and be not more than 100 feet from that entrance. In addition,bicycle parking areas shall be clearly marked as such and shall be separated from motor vehicle parking bysome form of barrier to minimize the possibility of a parked bicycle being hit by a motor vehicle. Furthermore,all required bicycle parking spaces shall be located inside the structure or in areas protected from the weather.b.Location of Short-Term Spaces. b-1. For convenient access by visitors and patrons, short-termbicycle parking spaces shall be located outdoors and, except as provided in subds. 2 and 3, within 50 feet ofthe main entrance of the occupancy served. Short-term bicycle parking spaces shall be readily visible tovisitors and patrons, and located to allow maximum visibility for security of bicycles. The location of the bicycleparking spaces shall be sufficiently lit and not obstructed in a way that creates difficulty in accessing or lockingbicycles.b-2.Exception for Bicycle Corral. A location for the short-term parking of multiple bicycles, such as abicycle corral, that does not comply with the 50-feet requirement of subd. 1 may be provided, as long as thefirst 2 spaces are located within 50 feet of the main entrance of the occupancy served. The bicycle corral shallbe located within 100 feet of the path between the entrance to the site and the building entrance, shall not bein a location which discourages its use, such as behind a building or at the far end of the parking lot, and shallmeet the design standards of sub. 4-d. A bicycle corral may be located within the public right-of-way subject toapproval of the department of public works.b-3.Spaces to be Provided On-Site Whenever Possible. If space near the entrance of the occupancyserved, and visible from that entrance, is available on the lot on which the occupancy is located, the requiredshort-term bicycle parking spaces shall be located on-site. If site layout and building placement do not allowfor the required spaces to be located on-site within 50 feet of the entrance of the occupancy served, therequired spaces may be located within the public right-of-way, subject to the approval of the department ofpublic works. All required short-term bicycle parking spaces provided in the public right-of-way shall belocated within 50 feet of the entrance of the occupancy served, shall allow for safe storage of bicycles, andshall not, in the determination of the department of public works, obstruct pedestrian traffic on the sidewalk.b-4.Visibility and Signage. Whenever short-term bicycle parking spaces are not visible from theprimary street frontage of the occupancy they serve, signage shall be used to direct cyclists safely to theparking spaces.3.ADJUSTMENT TO NUMBER OF SPACES REQUIRED. a. Long-Term Bicycle Parking. a-1.For an office or manufacturing use, or a use for which one of these uses is cross-referenced in table 295-4041, the required number of long-term bicycle parking spaces may be reduced by one-half for any portion of theoccupancy above 240,000 square feet.a-2.For a retail use, or a use for which a retail use is cross-referenced in table 295-404-1, the requirednumber of long-term bicycle parking spaces may be reduced by one-half for any portion of the occupancyabove 36,000 square feet.a-3.For any individual retail occupancy, not more than 10 long-term bicycle parking spaces shall berequired. However, this maximum does not eliminate the requirement to provide a minimum number ofbicycle parking spaces for other occupancies on the lot.a-4.In elderly multi-family housing, bicycle parking spaces shall be required only for independent livingunits.b.Short-Term Bicycle Parking. b-1. For an office or manufacturing use, or a use for which one ofthese uses is cross-referenced in table 295-404-1, the required number of short-term bicycle parking spacesmay be reduced by one-half for any portion of the occupancy above 240,000 square feet.b-2.For a retail use, or a use for which a retail use is cross-referenced in table 295-404-1, the requirednumber of short-term bicycle parking spaces may be reduced by one-half for any portion of the occupancyabove 36,000 square feet.-731-10/12/2021
295-404-4 Zoningb-3.For any individual retail occupancy, not more than 20 short-term bicycle parking spaces shall berequired. However, this maximum does not el
Garden supply or landscaping center see general retail establishment Home improvement center see general retail establishment Secondhand store see general retail establishment Outdoor merchandise sales one for


