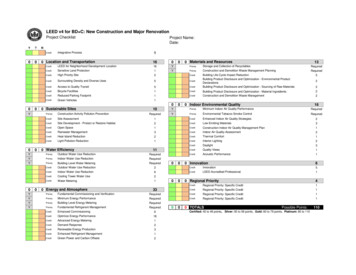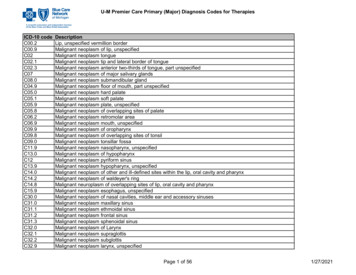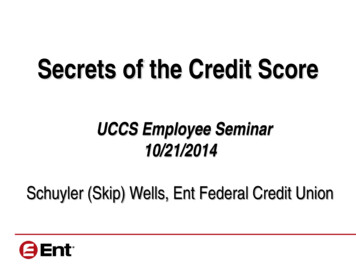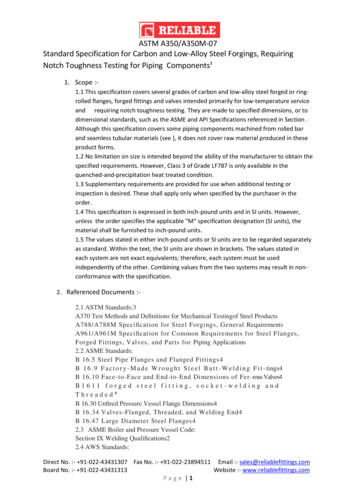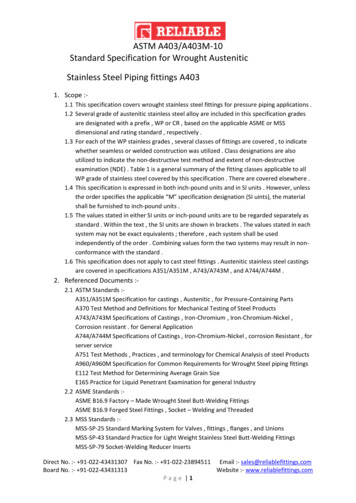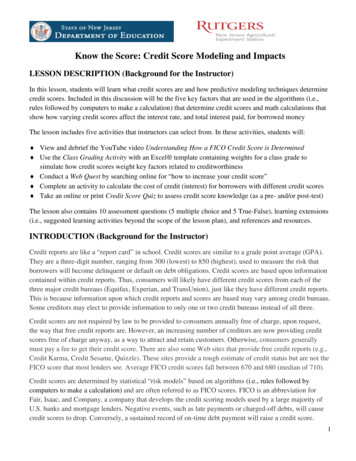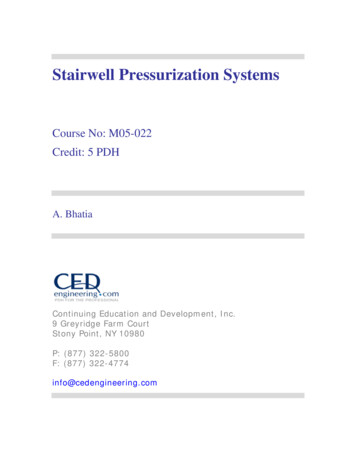
Transcription
Stairwell Pressurization SystemsCourse No: M05-022Credit: 5 PDHA. BhatiaContinuing Education and Development, Inc.9 Greyridge Farm CourtStony Point, NY 10980P: (877) 322-5800F: (877) 322-4774info@cedengineering.com
Stairwell Pressurization SystemsSTAIRWELL PRESSURIZATION SYSTEMSIntroductionIn a high-rise building, the stairs typically represent the sole means of egress duringa fire. It is imperative for the exit stairs to be free of smoke and to incorporate designfeatures that improve the speed of occupant egress. Most building codes require thefire stairwells in a high-rise building to be pressurized to keep smoke out.The stairwell pressurization serves several purposes: Inhibit migration of smoke to stairwells, areas of refuge, elevator shafts, orsimilar areas. Maintain a tenable environment in areas of refuge and means of egressduring the time required for evacuation. Facilitate the fire and rescue operation by improving visibility in the building forthe firefighting crew. Protect life and reduce damage to property.The International Building Code (IBC) enforced much throughout the United States,recognizes three specific means for providing smoke proof enclosures:1. Naturally ventilated stair balconies2. Mechanical ventilation of a stair1 66
Stairwell Pressurization Systems3. Stair pressurizationDue to the relative cost of the associated mechanical systems, and architecturalspace issues related to providing exterior balconies and stair vestibules, the stairpressurization system is the most widely selected design option.This course discusses the smoke control systems and examines the designconsiderations associated with stairwell pressurization systems.A.Bhatia2
Stairwell Pressurization SystemsTable of ContentsCHAPTER -1 . 71. REVIEW OF SMOKE . 71.1.Hazards of Smoke . 71.2.Smoke Management . 71.2.1. Limit the fire . 71.2.2. Compartmentation . 71.2.3. Exhaust ventilation . 71.2.4. Dilution . 81.2.5. Airflow. 81.2.6. Pressurization systems. 81.3.Smoke Control . 9CHAPTER - 2 . 102. SMOKE MOVEMENT. 102.1.Stack Effect . 112.2.Natural Convection . 122.3.Thermal Expansion . 132.4.Wind forces . 142.5.Buoyancy of Combustible Gas . 152.6.HVAC Systems . 16CHAPTER - 3 . 183. SMOKE CONTROL METHODS . 183.1.Pressurization Method (IBC Section 909.6) . 193.1.1. Minimum and Maximum Pressure Requirements per NFPA 92A 203.1.2. Maximum Pressure Value . 213.1.3. Door Force Calculations . 213.2.Airflow Velocity Method (IBC Section 909.7). 233.3.Exhaust Method (IBC Section 909.8) . 243.4.Performance Issues and Challenges . 25CHAPTER - 4 . 274. SYSTEM DESIGN . 274.1.Codes and Standards . 274.2.Pressurization Techniques . 27A.Bhatia3
Stairwell Pressurization Systems4.2.1. Non-compensated systems . 284.2.2. Compensated systems . 284.2.3. Single Injection Pressurization . 284.2.4. Multiple Injection Pressurization . 294.3.System Design and Components. 304.3.1. Supply Air Fans . 314.3.2. Fan Drive Package . 324.3.3. Location of Fans . 334.3.4. Distribution arrangements . 344.3.5. Ductwork . 354.3.6. Motorized Smoke & Fire Dampers (MSFD) . 354.4.Pressure Relief Venting . 354.4.1. Automatic Opening Door . 364.4.2. Barometric Dampers . 364.4.3. Motor-Operated Dampers. 364.4.4. Exhaust Fan . 364.4.5. Supply Fan Bypass . 374.4.6. Variable Frequency Drive for the Fan . 37CHAPTER - 5 . 385. DESIGN CALCULATIONS . 385.1.Design Criteria . 385.2.Design Methodology . 385.3.Air Leakage Method (ASHRAE) . 395.3.1. Leakage through Building Construction . 405.3.2. Leakage through Door Frames. 415.3.3. Leakage through Open Doors . 425.4.Total Airflow Requirements . 435.4.1. Example . 44CHAPTER - 6 . 496. DESIGN REQUIREMENTS . 496.1.IBC Design Requirements. 496.1.1. Means of Egress . 506.1.2. Mechanical . 50A.Bhatia4
Stairwell Pressurization Systems6.1.3. Electrical & Controls . 51CHAPTER - 7 . 547. CONTROL SYSTEM . 547.1.Stairwell smoke control detection and activation. 547.2.Operational schedules for pressurization systems . 557.2.1. Plant off except in an emergency . 557.2.2. Plant running continuously . 557.2.3. Plant running continuously at reduced capacity except in an emergency557.3.Smoke Control System Equipment . 567.3.1. Fire alarm control panel (FACP) . 567.3.2. Firefighter’s smoke control station (FSCS) . 567.3.3. Response Time . 587.3.4. Power systems . 587.3.5. Power sources and power surges . 587.3.6. Detection and control systems . 597.3.7. Verification of operation equipment . 597.3.8. Wiring . 597.3.9. Emergency lighting . 59CHAPTER - 8 . 608. STAIRWELL PRESSURIZATION ACCEPTANCE TESTING . 608.1.General conditions of testing. 608.1.1. Pre-functional checklist . 608.2.Sequence of operation . 618.3.Activation of the system . 628.4.Pressure differential . 628.5.Air velocity. 628.6.Door opening force . 638.7.Alarm system test . 638.8.Qualifications . 638.9.Reports . 638.10. Documentation . 648.10.1.A.BhatiaDetailed Design Report . 645
Stairwell Pressurization Systems8.10.2.Operations and Maintenance Manual . 65Summary . 66References . 66A.Bhatia6
Stairwell Pressurization SystemsCHAPTER -11. REVIEW OF SMOKE1.1.Hazards of Smoke Smoke contains toxic and irritant gases. ¾ of all fire deaths are caused by smoke inhalation. Approximately 57% of fire deaths occur outside the room of fire origin. 47% of fire survivors could not see more than 12’. Smoke travels 120 to 240 ft./min.1.2.Smoke ManagementA smoke management system includes all methods described below singly or incombination to modify or influence the smoke movement.1.2.1. Limit the fireAn important consideration when designing a smoke control system is to ensure thatevacuation is faster than the spread of smoke/fire. Controlling fire size, typically bymeans of hosepipes, hydrants and sprinklers should be a part of the overall smokemanagement program. An automatic fire suppression system would be expected tolimit the heat release rate and control the spread of fire.1.2.2. CompartmentationCompartmentation involves use of barriers with sufficient fire endurance to preventspread of smoke to spaces remote from the fire. The method employs walls,partitions, floors, doors, smoke barriers, smoke dampers, and other fixed andmechanical barriers. The effectiveness of compartmentation is limited by the extentto which the free leakage paths are controlled through the barriers. Smoke controlsystem designers often use the compartmentation method in combination with thepressurization method.1.2.3. Exhaust ventilationSmoke control in large open areas with high ceilings such as atria, shopping malls,concourse, airports, etc. is best achieved by exhaust ventilation. Hot smoke isA.Bhatia7
Stairwell Pressurization Systemscollected at the high level in a space, where it is vented outside by means of apowered smoke exhausting fan. Make-up supply air below the smoke layer is alsocrucial, and is provided from the adjacent spaces free of smoke.1.2.4. DilutionThe dilution method clears smoke from spaces remote from a fire. The methodsupplies outside air through the HVAC system to dilute smoke. Using this methodhelps to maintain acceptable gas and particulate concentrations in compartmentssubject to smoke infiltration from adjacent compartments. In addition, the fireemergency service can employ the dilution method to remove smoke afterextinguishing a fire. Smoke dilution is also called smoke purging, smoke removal, orsmoke extraction.The approach may be used, for example, to clear smoke that has infiltrated aprotected space such as an escape corridor or refuge lobby. Also dilution can bebeneficial to the fire service for removing smoke after a fire has been extinguished.1.2.5. AirflowThe airflow method controls smoke in spaces that have barriers with one or morelarge openings. It is used to manage smoke through open doorways, subway,railroad, and highway tunnels. The method employs air velocity across or betweenbarriers to control smoke movement. A disadvantage of the airflow method is that itsupplies increased oxygen to a fire. Within buildings, the airflow method must beused with great caution. The airflow method is best applied after fire suppression orin buildings with restricted fuel.1.2.6. Pressurization systemsThe method employs a pressure difference across a barrier to control smokemovement. The pressurization systems are installed mainly in the stairwells, elevatorshafts, refuge spaces and other egress routes. The high-pressure side of the barrieris either the refuge area or an exit route. The low-pressure side is exposed to smoke.Airflow from the high-pressure side to the low-pressure side (through constructioncracks and gaps around doors) prevents smoke infiltration. A path that channelssmoke from the low-pressure side to the outside ensures that gas expansionA.Bhatia8
Stairwell Pressurization Systemspressures do not become a problem. A top-vented elevator shaft or a fan-poweredexhaust can provide the path. In contrast to exhaust ventilation and dilution systems,the pressurization systems are designed to protect zones away from the fire source.ImportantSmoke management systems are designed to modify, dilute, redirect, or otherwiseinfluence the movement of smoke in a building experiencing a fire, but notnecessarily to control it or limit its movement. The mechanisms of compartmentation,dilution, airflow, pressurization, and buoyancy are used singly or in combination tomanage smoke conditions in fire situations.1.3.Smoke ControlSmoke control systems are intended to limit and control the movement of smokeduring a fire. The most common approach involves using pressure differences oneither side of the boundaries of the fire area. The example is stairwell pressurizationsystem. Typically the pressure differentials are created by actively controllingdedicated mechanical fans and dampers (if applicable) to supply the stairwell with100% outdoor air.The design requirements are discussed in subsequent sections.A.Bhatia9
Stairwell Pressurization SystemsCHAPTER - 22. SMOKE MOVEMENTA building can be considered as a series of spaces each at a specific pressure withair movement between them from areas of high pressure to areas of low pressure.While in practice, it is possible for pressure gradients to exist in large vertical spacessuch as stairwells, the significant pressure differences can generally be consideredas occurring across the major separations of the building structure, i.e. doors,windows, walls and floors. The difference in pressure determines whether it will flowat all, and how much and how quickly it will flow. Large pressure differences producelarge flows. The principal factors responsible for the pressure differences and,therefore, the smoke movement are:1. Differences in temperature between outdoor and indoor air (stack effect)2. Natural convection3. Thermal expansion4. Wind forces5. Buoyancy of combustion gases6. HVAC operationA.Bhatia10
Stairwell Pressurization Systems2.1.Stack EffectStack effect is a result of different air densities inside and out of a building that causethe pressure distribution of air in a building to be different from that outdoors.If the airflow is from bottom to upwards, it is normal stack effect. It happens inwinters when the less dense warmer air (indoor) rises and cold outside air rushes into take its place. The reverse happens in summers when the cooler air inside thebuilding sinks and draws warmer outside air in through the top of the building.The stack effect is more pronounced in the winter. When it’s cold outside, the stackeffect creates about 4 pascals of pressure for every floor of the building. In thesummer, this drops to 1.5 pascals per floor.At standard atmospheric pressure, the pressure difference due to normal or reversetrack effect is expressed as:Where ΔP Pressure difference inches of water Ks Coefficient, 7.64 To Absolute temperature of outside air, R Ti Absolute temperature of the air inside the shaft, RA.Bhatia11
Stairwell Pressurization Systems h Distance above neutral plane, ft.At some intermediate point between top and bottom, the pressure is neutral and iscalled the neutral pressure plane. The height of the "neutral plane is determined bythe relative leakage areas of the buildings structure at high and low levels. Generallythe neutral plane is at or near mid-height. It is possible to shift the neutral plane closeto the position of the opening by providing sufficiently large openings at the top orbottom of a building.This is the underlying principle behind natural venting to control smoke movement.Assuming winter conditions, the pressure at the top will be lesser than the lowerfloors. It will result in infiltration of air at each floor level. In the event of fire, the shaftwill be filled with smoke, which can be dangerous for people escaping the building.This situation can be averted by pressurizing the stairwell.Stack effect will be significant in very tall buildings. Table 1 below shows the impactthe height can have on stack effect induced pressure differentials, given a constanttemperature differential.Table 1: Impact of Building Height on Stack Pressure DifferentialsBuilding Height2.2.Outside Temp [ F]Inside Temp [ F]ΔP [in. w.c.]75 ft.0700.08300 ft.0700.33984 ft.0700.542133 ft.0700.72Natural ConvectionNatural or free convection results from temperature differences within a fluid. As afluid is heated, it expands while mass remains the same. Decreased density(mass/unit volume) makes the heated fluid more buoyant, causing it to rise. As theheated fluid rises, cooler fluid flows in to replace it. Natural convection is one of themajor mechanisms of heat transfer in a compartment fire, heated air and smoke rise,A.Bhatia12
Stairwell Pressurization Systemsand cooler air moves in to replace it. This process transfers thermal energy, therebyheating other materials in the compartment, and also transfers mass as smokemoves out of the compartment, and cool air (containing oxygen necessary forcontinued combustion) moves into the compartment.2.3.Thermal ExpansionAs the temperature within a fire compartment rises, the gases expand in directproportion to their absolute temperature. Two to three volumes of hot gases may bedisplaced from the zone depending on the maximum temperature attained by thefire. The volumetric flow of smoke out of a fire zone is greater than the airflow intothe fire zone. This situation is expressed as:Where: Q out Volumetric flow rate of smoke out of the fire compartment, cfm Qin Volumetric flow rate of air into the fire compartment, cfm Tout Absolute temperature of smoke leaving the fire compartment, Rankine(R) Tin Absolute temperature of air into the fire compartment, Rankine (R)Venting or relieving of pressures created by expansion is critical to smoke control.The relationship between volumetric airflow (smoke) and pressure through smallopenings, such as cracks, is as:Where, ΔP Pressure drop across the flow path, in wc. Q Volumetric flow rate, cfm Kf Coefficient, 2610 A Flow area, sq. ftA.Bhatia13
Stairwell Pressurization Systems2.4.Wind forcesWind velocity can have a significant effect on the movement of smoke within abuilding. The pressure distribution on the surface of a building due to wind is far fromuniform and depends on the direction of wind, shape and height of building, shieldingeffects of local obstructions to flow. The pressure distribution is convenientlyexpressed as:Pw Cw x Kw x v2Where: Pw Wind pressure, in. wc Cw Dimensionless pressure coefficient Kw Coefficient, 4.82 x 10-4 v Wind velocity, mphThe coefficient, Cw, values range from 0.8 to 0.8, with positive values for windwardwalls and negative values for leeward walls.A.Bhatia14
Stairwell Pressurization SystemsThe higher the wind velocity, the greater the pressure on the side of the building. A35 mph wind produces a pressure on a structure of 0.47 in. w.g with a pressurecoefficient of 0.8.2.5.Buoyancy of Combustible GasHot gases produced during the fire have a lower density and, therefore, risesupwards due to the thermal buoyancy force. However, as smoke moves away fromA.Bhatia15
Stairwell Pressurization Systemsthe fire, its temperature is lowered due to dilution; therefore, the effect of buoyancydecreases with distance from the fire.The pressure difference between a fire zone and the zone above can be expressedas:Where: ΔP Pressure difference, in- wc. Ks Coefficient, 7.64 To Absolute temperature of surrounding air, Rankine (R) Tf Absolute temperature of the fire compartment, Rankine (R) h Distance from the neutral plane, ft.2.6.HVAC SystemsAir movement produced by mechanical ventilation sets up pressure differences in abuilding in a similar manner to and superimposed on those due to natural forces.By design, the heating, ventilation and air conditioning (HVAC) systems typicallysupply air at a higher rate than is extracted (or the reverse may occur in certainapplications). It is becoming more common for buildings to be pressurized, i.e. at apositive pressure with respect to external conditions, particularly with the increasinguse of sealed windows. This has the advantage of limiting air infiltration caused bywind and stack effects. HVAC equipment with certain enhancements and interlockingwith fire and smoke detection systems can fulfill the duty of smoke control.Summarizing:All the above factors create pressure differences across barriers (e.g., walls, doors,floors) that result in the spread of smoke. It is necessary to consider the effect ofeach or a combination to assess the requirements for an economical pressurizationsystem. The fire officer can determine for himself which of the pressure differences isthe most dominant.A.Bhatia16
Stairwell Pressurization Systems A factor of particular importance is stack effect especially in high-risebuildings. The stack effect phenomenon is visible 24 hours and even smallambient temperature changes may cause substantial pressure gradients in avery short time. The wind can have a very large effect on the spread of fire gases especially incertain geographic locations or at high elevations or not so tight buildings. If the fire is very intense and the temperature in the fire room and even otheradjoining rooms is very high, the pressure differences resulting from thethermal buoyancy force, or the thermal expansion, can be the most dominant. The dominating pressure difference can also vary during the course of thefire. In the initial stage of a fire, or during small fires, it can be the HVACsystem that has the greatest effect on the spread of fire gases in the fire zone.At a later stage, the same HVAC system can also contribute to the spread offire gases to other building zones resulting in a fully developed fire.The primary means of controlling smoke movement is by developing higherpressures in the areas to be protected and in the building (zones) adjacent to thecompartment of fire origin.A.Bhatia17
Stairwell Pressurization SystemsCHAPTER - 33. SMOKE CONTROL METHODSWe learned in the previous section the factors responsible for smoke movement. Inthis section we will discuss smoke control methods.The primary means of controlling smoke movement is by actively manipulating thepressure conditions in a way that fire gases are made to flow out from the buildingand prevent entry into the confined space. The work methods, the choice of them,and the tactical structure of the fire and rescue operation depend on the objectiveand purpose of the measures.Before we proceed, let’s define three important terms first:1. High-Rise Building: According to NFPA 101, Life Safety Code; “Any buildinggreater than 75 feet in height, measured from the ground level access to thehighest floor level intended for occupant use” is categorized as a high-risebuilding. International Building Code (IBC) Section 403 also has a similardefinition.2. Smoke Refuge Area: An area of the building separated from other spaces byfire resistant rated smoke barriers, in which a tenable environment ismaintained for the period of time that such areas might be occupied at thetime of fire.3. Tenable Environment: An environment in which smoke and heat are limitedor otherwise restricted to maintain the impact on occupants to a level that isnot life threatening. The principle objective of a smoke control system is tomaintain a tenable environment longer than the required safe egress time.Smoke control methods are often defined as active or passive systems. An active smoke control system uses mechanical equipment to control thespread of smoke in a structure. It includes pressurization method, airflowmethod and exhaust method. A passive smoke control system uses building construction materials tolimit the spread of smoke in a structure. Typical passive smoke controlsystems include compartmentation, fire rated walls, barriers, smoke vents,shafts etc.A.Bhatia18
Stairwell Pressurization SystemsThe International Building Code (IBC) allows three active smoke control methods tocontain smoke:1. Pressurization Method (IBC Section 909.6)2. Airflow Design Method (IBC Section 909.7)3. Exhaust Method (IBC Section 909.8)3.1.Pressurization Method (IBC Section 909.6)Pressurization systems use mechanical fans to produce a positive pressure on thestairwells. The two key pressurization principles are maintaining:1. A pressure difference across a barrier2. Average velocity of sufficient magnitude.Consider an example of a stairwell “A” maintained at a positive pressure relative tolift lobby “B” which is at a higher pressure relative to the fire zone corridor space “C”.Each of the three zones A, B and C are separated by the partition barriers and thedoors. The lobby and stairwell (marked green) can be classified as escape routes,refuge area and tenable environment. These invariably repeat themselves at thesame position at each floor level for at least a number of successive floors.We learned that air flows from the higher pressure area to the lower pressure area.The principle of maintaining a tenable environment is to prevent migration of smokeladen air from zone “C” to zone “B” and to zone “A”. This is achieved by pressurizingA.Bhatia19
Stairwell Pressurization Systemsthe stairwell and lobby such that the pressure in zone A is greater than the pressurein zone B, which in turn is maintained greater than zone C. Two scenarios exist:1. Door closed - When the lobby doors are closed, an overpressure of theelevator lobby with respect to the building will prevent smoke infiltration fromthe building spaces into the lobby. An excess pressure must be maintained inzones A and B so that flow is always outwards, preventing the entry of smokefrom zone C.Caution - The pressure should not be so high that it prevents the dooropening. A right balance of minimum and maximum pressure difference mustbe maintained.2. Door open - When the doors are opened during evacuation, the gaps getmuch wider and the pressure tends to equalize between two zones. A goodpressurization system design must maintain minimum pressures and respondquickly to stair door openings. Studies indicate that the smoke tends to beheld back by the outflow of air if the egress velocity from pressurized spacesis sufficiently high. An egress velocity of 200 fpm ( 1 m/s) is recommended.3.1.1. Minimum and Maximum Pressure Requirements per NFPA 92ANFPA 92, 2012, Table 5.2.1.1 (shown as Table 2 below) lists the recommend
3. Stair pressurization Due to the relative cost of the associated mechanical systems, and architectural space issues related to providing exterior balconies and stair vestibules, the stair pressurization system is the most widely selected design option. This course di
