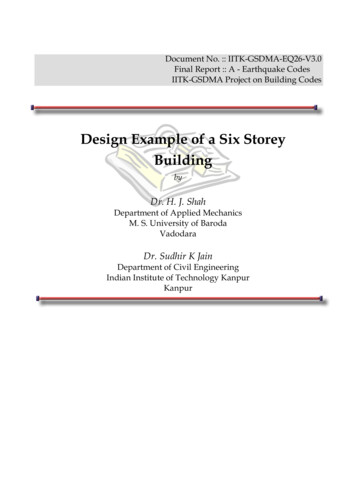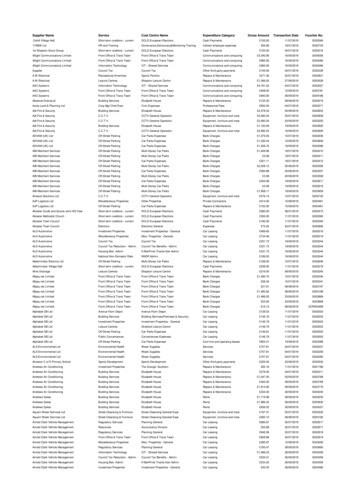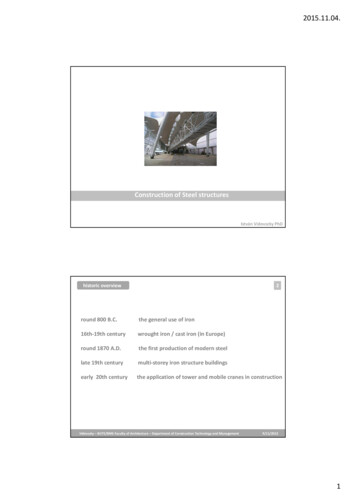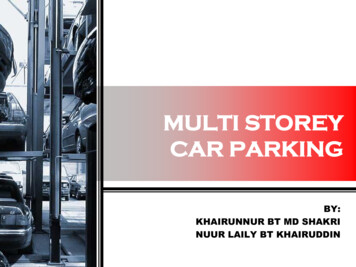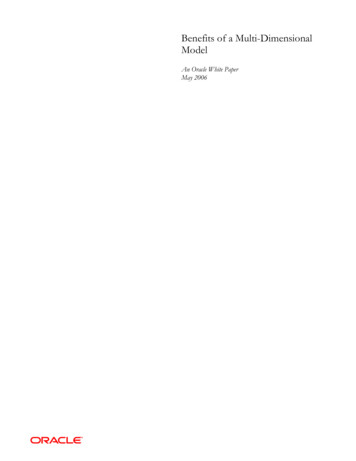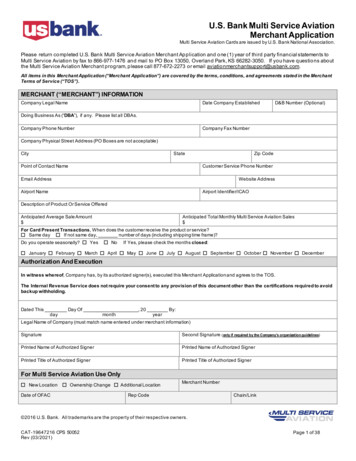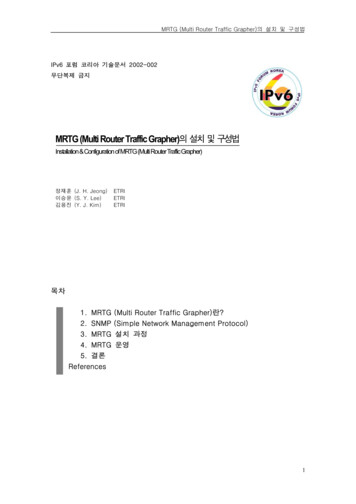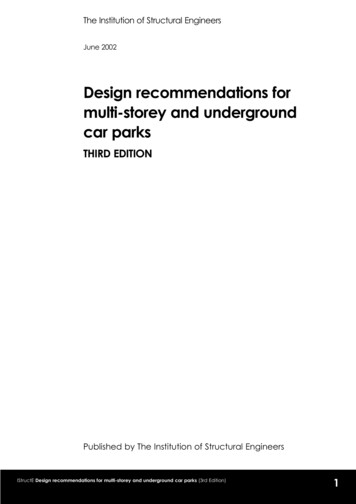
Transcription
The Institution of Structural EngineersJune 2002Design recommendations formulti-storey and undergroundcar parksTHIRD EDITIONPublished by The Institution of Structural EngineersIStructE Design recommendations for multi-storey and underground car parks (3rd Edition)1
Constitution of Task GroupJ K Kenward BEng(Tech) CEng FIStructE MICE MIHT (Hyder Consulting Ltd) ChairmanT J Austin* BSc CEng MICE (Canterbury City Council)R Bailey CEng MIStructE (Tarmac Precast Concrete Ltd)P R Bracey BA CEng MIStructE MICE (Bracey Consulting and formerly Composite Structures)R G Brickwood BEng(Hons) CEng MIStructE (Peter Brett Associates)S Brock** BSc CEng MICE MIHT (Mott MacDonald)J David BSc MSLL (CIBSE)S B Desai OBE BE PhD FIStructE (Visiting Professor, University of Surrey)G T Harding DIC CEng FIStructE MICE (Department for Transport, Local Government and the Regions)C S Harper BEng(Hons) CEng MIStructE (Corus)C K Jolly MSc PhD CEng FIStructE MICE (Cranfield University (RMCS))D Pike BSc(Eng) PhD CEng FIStructE MICE MASCE FRSA MConsE (Building Design Partnership)P C Robery BSc PhD CEng MICE MCS MICT (FaberMaunsell)C J Rooney** MIHT IEng FIHIE (Arup Transport Planning)A J M Soane BSc(Eng) PhD CEng FIStructE FICE MASCE MConsE (Mott MacDonald)C W Whapples BSc(Hons) CEng FIStructE MICE MIHT FConsE (Hill Cannon Partnership)J G M Wood BSc PhD CEng FIStructE MICE FIAgrE (Structural Studies & Design Ltd)Corresponding membersR Chu CEng FIStructE MICE FHKIE (Meinhardt (C&S) Ltd, Hong Kong)R Halsall BSc(Hons) CEng FIStructE FICE PEng (Halsall Associates Ltd, Canada)R Lavers CEng MIStructE FRICS (Westminster City Council)M Webster BEng MSc DIC CEng PhD MIStructE MICE (BCA) until February 2001Secretary to the Task GroupB Chan BSc(Hons) AMIMechE (Institution of Structural Engineers)* representing the Institution of Civil Engineers** representing the Institution of Highways and TransportationGraphics: Sheila J. RudmanPublished by The Institution of Structural Engineers11 Upper Belgrave StreetLondon SW1X 8BHUnited KingdomTelephone: 44(0) 20 7235 4535Fax: 44(0) 20 7235 4294Email: mail@istructe.org.ukWebsite: http://www.istructe.org.ukISBN 0 901297 23 2 2002 The Institution of Structural EngineersThe Institution of Structural Engineers and the members who served on the Task Group which produced this reporthave endeavoured to ensure the accuracy of its contents. However, the guidance and recommendations given inthe report should always be reviewed by those using the report in the light of the facts of their particular case andspecialist advice obtained as necessary. No liability for negligence or otherwise in relation to this report and itscontents is accepted by the Institution, the members of its Task Group, its servants or agents.No part of this publication may be reproduced, stored in a retrieval system or transmitted in any form or by anymeans without prior permission of the Institution of Structural Engineers who may be contacted at 11 UpperBelgrave Street, London SW1X 8BH, UK.2IStructE Design recommendations for multi-storey and underground car parks (3rd Edition)
ContentsGlossary.7Foreword.91 Introduction.111.1 General.111.2 Scope of the report.121.3 Status of the report.132 Developing the brief and performance specification.152.1 Introduction.152.1.1 Scope.152.1.2 Design brief.152.1.3 The design team.152.1.4 Limitations imposed by statutory requirements and public policy.152.1.5 Mixed use structures.152.2 Information to be considered for inclusion in the brief.152.2.1 Objective.152.2.2 The site.152.2.3 Site conditions.162.2.4 Highway access.162.2.5 Statutory undertakers.162.2.6 Building life.162.2.7 Maintenance strategy.162.2.8 Change of use.162.2.9 Design and cost plan submission.162.3 Design considerations.162.3.1 Structural.162.3.2 Environmental.162.3.3 Appearance.162.3.4 Town planning.182.3.5 Building regulations and other legislation.192.4 Operational criteria.192.4.1 General.192.4.2 Traffic feasibility and impact.202.4.3 Site feasibility requirements.202.4.4 Accommodation and operational requirements.212.4.5 Schedule/checklist of operational criteria.212.4.6 Cost benefits.222.4.7 Choice of solution.223 Internal planning and management of traffic and pedestrians.233.1 Operational design requirements.233.1.1 Introduction.233.1.2 Capacity.243.2 Dynamic capacity requirements.243.2.1 Aisle capacities.243.2.2 Vehicle speeds.253.2.3 Ramp capacity.253.2.4 Vehicle reservoir at entrance, and entrance layout.253.2.5 Vehicle reservoir at exit.253.2.6 Bay turnover.253.2.7 Design variations.253.3 Traffic management.253.3.1 Introduction.253.3.2 Entry and exit controls.263.3.3 Capacity of entry lanes.263.3.4 Control within the car park.273.3.5 Speed control.273.3.6 Signing.27IStructE Design recommendations for multi-storey and underground car parks (3rd Edition)3
3.3.7 Vehicle safety barriers.283.3.8 Payment systems.283.3.9 Control of exit.293.3.10 Exit capacities.293.4 Pedestrian control.303.4.1 Introduction.303.4.2 Pedestrian/vehicle conflict.303.4.3 Stairs and lift shafts.303.4.4 Ramps.303.4.5 Aisles.303.4.6 Lifting-arm and rising-step barriers.303.4.7 Lifts.303.4.8 Disabled persons.314 Design geometry and layout.334.1 Introduction.334.2 The car.334.3 Geometric requirements.344.3.1 Bay width and length.344.3.2 Aisle width and bin width.344.3.3 Side clearance on structure.344.3.4 Column location.354.3.5 Headroom.354.3.6 Floor gradient.354.3.7 Ramp and accessway gradients.364.3.8 Ramp and accessway curvature, widths and clearance on structure.364.3.9 Superelevation.364.3.10 Kerb height.364.3.11 Entry and exit arrangements.374.4 Car park layout.384.4.1 Principles.384.4.2 Cul-de-sac parking.394.4.3 One and two-way aisles.394.4.4 Parking angle.394.4.5 Parking-area layout.394.4.6 Ramps.414.4.7 Choice of layout.425 Car park design and construction.435.1 Loading.435.1.1 Design loads.435.1.2 Uniformly distributed imposed loads.435.1.3 Wind loads.435.1.4 Other lateral loads.435.1.5 Ground pressures.435.1.6 Load combinations for normal design situations.435.1.7 Load combinations for abnormal design situations.435.1.8 Robustness of structural frame.445.1.9 Landscape loading.445.1.10 Response of structure to vibration.455.2 Structural materials.455.2.1 Materials.455.2.2 Concrete construction.455.2.3 Steel construction.455.2.4 Composite construction.455.3 Methods of construction and structural design for car parks above ground.455.3.1 Floors.455.3.2 Frames.475.3.3 Foundations.485.3.4 Ground floors.485.3.5 Lateral stability.484IStructE Design recommendations for multi-storey and underground car parks (3rd Edition)
5.4 Methods of construction and structural design of underground car parks.485.4.1 Categories of underground car park.485.4.2 Methods of construction.495.4.3 Control of ground water.495.5 Designing for movement.505.5.1 Deflection.505.5.2 Temperature.505.5.3 Shrinkage.505.5.4 Creep.515.5.5 Movement joints.515.6 Edge protection.525.6.1 Designing edge protection.525.6.2 Expected performance.525.6.3 Fixing protective barriers.535.6.4 Requirements of long access carriageways.535.6.5 Barriers near ramps.535.6.6 Protective barriers.535.6.7 Pedestrian safety.536 Building services.556.1 Lighting.556.1.1 General.556.1.2 Vehicular areas.556.1.3 Pedestrian areas.566.1.4 Staff areas.566.1.5 Emergency lighting.566.1.6 Lighting controls.566.1.7 Equipment considerations.566.1.8 Multi-purpose spaces.566.1.9 Signs.576.2 Heating.576.2.1 General.576.2.2 Ramp heating.576.2.3 Open top floors.576.2.4 Special provisions for cold climates.576.2.5 Staff areas.576.3 Ventilation.576.3.1 General.576.3.2 Carbon monoxide levels.576.3.3 Natural ventilation.576.3.4 Mechanical ventilation.586.3.5 Noise control.586.4 Electrical services.586.4.1 Environment.586.4.2 Design.586.4.3 Electrical charging points.586.5 Lifts and escalators.586.6 Provision for information technology.586.6.1 Provision for current equipment.586.6.2 Provision for future developments.596.6.3 Induction loops.596.7 Lightning protection.597 Fire7.17.27.37.4considerations.61General principles.61Specific risks.62Fire safety standards.62Fire detection and extinguishing equipment.637.4.1 General.637.4.2 Sprinklers.637.4.3 Automatic fire alarms.63IStructE Design recommendations for multi-storey and underground car parks (3rd Edition)5
7.4.4 Hand-held portable fire-fighting equipment.637.5 Means of escape.637.5.1 Statutory controls.637.5.2 Rules for guidance.638 Durability of the structure.678.1 Concrete durability.678.1.1 General.678.1.2 Durability risk factors.678.1.3 Exposure conditions.688.1.4 Concrete specification.688.1.5 Protection of embedded metals.708.1.6 Non-ferrous reinforcement.718.2 Structural steel.718.3 Basements and buried structures.718.4 Concrete finishes.718.4.1 Parking areas.718.4.2 Vehicle ramps and circulation areas.728.4.3 Pedestrian areas.
2 IStructEDesign recommendations for multi-storey and underground car parks(3rd Edition) Constitution of Task Group J K KenwardBEng(Tech) CEng FIStructE MICE MIHT(Hyder Consulting Ltd) Chairman TJ Austin*BSc CEng MICE (Canterbury City Council) R BaileyCEng MIStructE (Tarmac Preca
