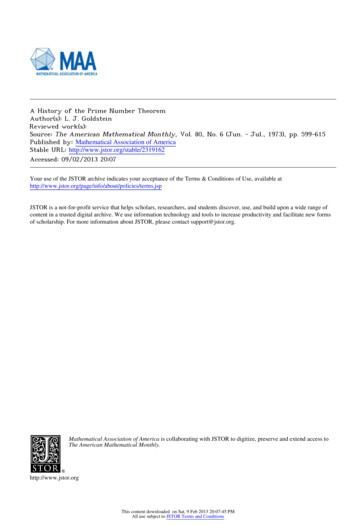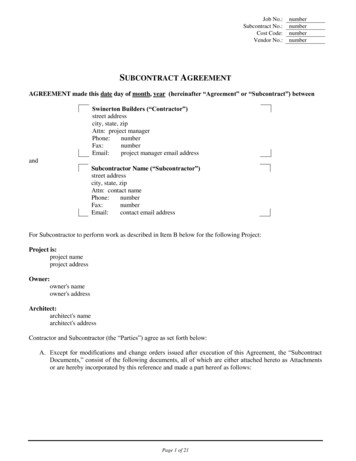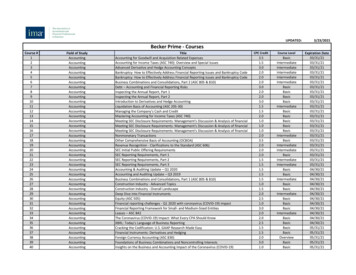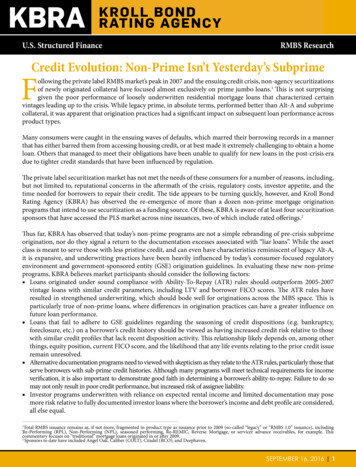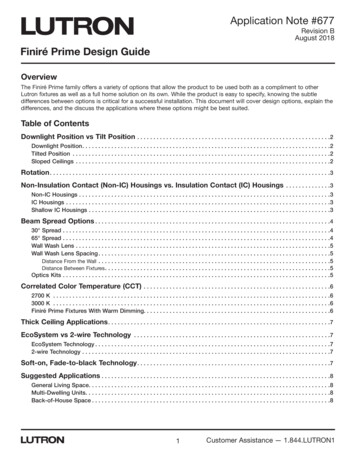
Transcription
Application Note #677Revision BAugust 2018Finiré Prime Design GuideOverviewThe Finiré Prime family offers a variety of options that allow the product to be used both as a compliment to otherLutron fixtures as well as a full home solution on its own. While the product is easy to specify, knowing the subtledifferences between options is critical for a successful installation. This document will cover design options, explain thedifferences, and the discuss the applications where these options might be best suited.Table of ContentsDownlight Position vs Tilt Position . . . . . . . . . . . . . . . . . . . . . . . . . . . . . . . . . . . . . . . . . . . . . . . . . . . . . . . . . . . . 2Downlight Position. . . . . . . . . . . . . . . . . . . . . . . . . . . . . . . . . . . . . . . . . . . . . . . . . . . . . . . . . . . . . . . . . . . . . . . . . . . . . 2Tilted Position . . . . . . . . . . . . . . . . . . . . . . . . . . . . . . . . . . . . . . . . . . . . . . . . . . . . . . . . . . . . . . . . . . . . . . . . . . . . . . . . 2Sloped Ceilings . . . . . . . . . . . . . . . . . . . . . . . . . . . . . . . . . . . . . . . . . . . . . . . . . . . . . . . . . . . . . . . . . . . . . . . . . . . . . . . 2Rotation. . . . . . . . . . . . . . . . . . . . . . . . . . . . . . . . . . . . . . . . . . . . . . . . . . . . . . . . . . . . . . . . . . . . . . . . . . . . . . . . . . . . . . . 3Non-Insulation Contact (Non-IC) Housings vs. Insulation Contact (IC) Housings . . . . . . . . . . . . . . 3Non-IC Housings. . . . . . . . . . . . . . . . . . . . . . . . . . . . . . . . . . . . . . . . . . . . . . . . . . . . . . . . . . . . . . . . . . . . . . . . . . . . . . 3IC Housings. . . . . . . . . . . . . . . . . . . . . . . . . . . . . . . . . . . . . . . . . . . . . . . . . . . . . . . . . . . . . . . . . . . . . . . . . . . . . . . . . . 3Shallow IC Housings. . . . . . . . . . . . . . . . . . . . . . . . . . . . . . . . . . . . . . . . . . . . . . . . . . . . . . . . . . . . . . . . . . . . . . . . . . . 3Beam Spread Options. . . . . . . . . . . . . . . . . . . . . . . . . . . . . . . . . . . . . . . . . . . . . . . . . . . . . . . . . . . . . . . . . . . . . . . . . 430 Spread. . . . . . . . . . . . . . . . . . . . . . . . . . . . . . . . . . . . . . . . . . . . . . . . . . . . . . . . . . . . . . . . . . . . . . . . . . . . . . . . . . .65 Spread. . . . . . . . . . . . . . . . . . . . . . . . . . . . . . . . . . . . . . . . . . . . . . . . . . . . . . . . . . . . . . . . . . . . . . . . . . . . . . . . . . .Wall Wash Lens. . . . . . . . . . . . . . . . . . . . . . . . . . . . . . . . . . . . . . . . . . . . . . . . . . . . . . . . . . . . . . . . . . . . . . . . . . . . . . .Wall Wash Lens Spacing. . . . . . . . . . . . . . . . . . . . . . . . . . . . . . . . . . . . . . . . . . . . . . . . . . . . . . . . . . . . . . . . . . . . . . . .Distance From the Wall . . . . . . . . . . . . . . . . . . . . . . . . . . . . . . . . . . . . . . . . . . . . . . . . . . . . . . . . . . . . . . . . . . . . . . . .Distance Between Fixtures. . . . . . . . . . . . . . . . . . . . . . . . . . . . . . . . . . . . . . . . . . . . . . . . . . . . . . . . . . . . . . . . . . . . . .Optics Kits. . . . . . . . . . . . . . . . . . . . . . . . . . . . . . . . . . . . . . . . . . . . . . . . . . . . . . . . . . . . . . . . . . . . . . . . . . . . . . . . . . .4455555Correlated Color Temperature (CCT) . . . . . . . . . . . . . . . . . . . . . . . . . . . . . . . . . . . . . . . . . . . . . . . . . . . . . . . . . . 62700 K . . . . . . . . . . . . . . . . . . . . . . . . . . . . . . . . . . . . . . . . . . . . . . . . . . . . . . . . . . . . . . . . . . . . . . . . . . . . . . . . . . . . . . 63000 K . . . . . . . . . . . . . . . . . . . . . . . . . . . . . . . . . . . . . . . . . . . . . . . . . . . . . . . . . . . . . . . . . . . . . . . . . . . . . . . . . . . . . . 6Finiré Prime Fixtures With Warm Dimming. . . . . . . . . . . . . . . . . . . . . . . . . . . . . . . . . . . . . . . . . . . . . . . . . . . . . . . . . .6Thick Ceiling Applications. . . . . . . . . . . . . . . . . . . . . . . . . . . . . . . . . . . . . . . . . . . . . . . . . . . . . . . . . . . . . . . . . . . . . 7EcoSystem vs 2-wire Technology . . . . . . . . . . . . . . . . . . . . . . . . . . . . . . . . . . . . . . . . . . . . . . . . . . . . . . . . . . . . . 7EcoSystem Technology. . . . . . . . . . . . . . . . . . . . . . . . . . . . . . . . . . . . . . . . . . . . . . . . . . . . . . . . . . . . . . . . . . . . . . . . . 72-wire Technology. . . . . . . . . . . . . . . . . . . . . . . . . . . . . . . . . . . . . . . . . . . . . . . . . . . . . . . . . . . . . . . . . . . . . . . . . . . . . 7Soft-on, Fade-to-black Technology. . . . . . . . . . . . . . . . . . . . . . . . . . . . . . . . . . . . . . . . . . . . . . . . . . . . . . . . . . . . 7Suggested Applications. . . . . . . . . . . . . . . . . . . . . . . . . . . . . . . . . . . . . . . . . . . . . . . . . . . . . . . . . . . . . . . . . . . . . . . 8General Living Space. . . . . . . . . . . . . . . . . . . . . . . . . . . . . . . . . . . . . . . . . . . . . . . . . . . . . . . . . . . . . . . . . . . . . . . . . . . 8Multi-Dwelling Units. . . . . . . . . . . . . . . . . . . . . . . . . . . . . . . . . . . . . . . . . . . . . . . . . . . . . . . . . . . . . . . . . . . . . . . . . . . . 8Back-of-House Space. . . . . . . . . . . . . . . . . . . . . . . . . . . . . . . . . . . . . . . . . . . . . . . . . . . . . . . . . . . . . . . . . . . . . . . . . . 81Customer Assistance — 1.844.LUTRON1
Application Note #677Downlight Position vs Tilt PositionThe Finiré Prime fixture can be tilted from 0 to 25 . This section will explain the different ways the fixture can beadjusted and the uses for each application.Downlight PositionDownlight position is used in applications where it is desired to have the light shine perpendicular to the bottom surfaceof the fixture (nadir). This encompasses a majority of general lighting applications that have a standard ceiling which isparallel to the floor.Tilted PositionThe tilt feature is used in applications where it is desirable to have the light shine at an angle rather than straight down.Finiré Prime fixtures have a light module that can be adjusted from 0 to 25 . This feature is commonly used to shinelight on something specific (e.g., artwork, vase, pedestal) or when used as a wall wash (e.g., hallway, accent wall).Sloped CeilingsSloped ceilings is another application where the tilt feature can be useful. The design intent of many sloped ceilings isto provide the appearance of a downlight. To achieve this when the ceiling is not parallel to the floor, adjust the tilt tocounter the slope of the ceiling. For example, if the ceiling is slanted 25 , tilt the light module 25 . Since the exact slopeof the ceiling may not be known, this may require multiple rounds of adjusting the tilt and checking the result.Tilt AngleCeilingAngle2www.lutron.com/support
Application Note #677RotationRotation for the Finiré Prime fixture is achieved by simply rotating the trim / LED module. To avoid damaging the ceilingmaterial, the trim / LED module should be removed from the fixture, rotated to the desired position, and re-installed intothe fixture.The round trim is capable of being rotated 360 in any direction. The square trim is more limited, as it is usually desired tokeep all of the edges of the square trim aligned. To meet this intent, the square trim can be rotated in increments of 90 .Non-Insulation Contact (Non-IC) Housings vs. Insulation Contact (IC) HousingsNon-IC vs IC refers to whether or not the housing is able to be in contact with insulation. This cannot be changed afterthe fixture is shipped.Non-IC HousingsNon-IC housings have ventilation slots that cannot be blocked. These housings are used in applications that do nothave insulation around the fixture. If there is insulation around the fixture, a fixture with an IC housing MUST be used.IC HousingsIC housings are able to come in contact with insulation. They have larger enclosures to allow for heat dissipation.Shallow IC HousingsShallow IC housings have a reduced lumen output in order to achieve a lower overall height (the product is limitedby thermal requirements). By reducing the lumen output, the height of shallow IC housings are smaller compared tostandard IC housings. This is perfect for applications where ceiling height is limited (e.g., apartment buildings, guestrooms).3www.lutron.com/support
Application Note #677Beam Spread OptionsFiniré Prime fixtures have two beam spreads that meet the needs of many applications. The 30 and 65 options arefield changeable by purchasing an optics kit. This allows the flexibility to quickly and easily change the beam spread inthe field if the original option does not give the desired effect.30 SpreadThe 30 beam spread is typically used in applications that require concentrated lumen output. It can be used in highceiling applications because it keeps the light concentrated so that it looks like a pool of light on the floor. This optioncan be seen below and is rendered in a 10 x 10 ft (3 x 3 m) room with a 9 ft (2.75 m) ceiling.65 SpreadThe 65 beam spread is intended for general purpose lighting and flood lighting applications. In these applications, thelight needs to be spread out as much as possible to create even distribution of light between the fixtures. This couldinclude low or normal height ceilings or applications where the number of fixtures is limited. This option can be seenbelow and is rendered in a 10 x 10 ft (3 x 3 m) room with a 9 ft (2.75 m) ceiling.4www.lutron.com/support
Application Note #677Wall Wash LensThe wall wash lens uses a micro prism film in order to pull the light further up the wall and spread it wider than astandard fixture. This is helpful in applications where general wall lighting is desired. To achieve the widest spreadpossible, Lutron suggests pairing the wall wash lens with a 65 beam spread option The wall wash lens is part of theoptics kits.18 in (45.7 cm) from wall42 in (106.7 cm) from wallWall Wash Lens SpacingWhen using wall wash lenses, it is important to know how far apart to space fixtures. There are some variables that gointo determining this, including the beam spread of the fixture as well as the distance from the wall.Distance From the WallThe distance from the wall that the fixture should be installed is determined by the desired height of the light onthe wall. Moving the fixtures closer to the wall will raise the beam of light; however, more fixtures will be needed toilluminate the wall.Distance Between FixturesOnce the distance from the wall is determined, the distance between the fixtures can be determined by analyzing howwide the beam of light should be for each fixture. The beams should blend together and create even, continuous lightacross the wall.Lutron suggests modeling your wall wash application in design software to confirm spacing for the specific application.IES and REVIT files can be found at www.lutron.comOptics KitsTo allow for further flexibility, optics kits can be ordered. Optics kits contain 6 pieces of wall wash film and 6 reflectors(30 or 65 depending on the kit). The wall wash film and reflectors are easy to install in the field. Model numbers andinstallation details can be found in the Finiré Prime Spec Submittal and the Optics Kit Installation Instructions atwww.lutron.com5www.lutron.com/support
Application Note #677Correlated Color Temperature (CCT)CCT refers to how warm or cool a particular light source appears. CCT is measured in degrees Kelvin (K). Finiré Primeoffers two different options to meet the preference of the end-user.2700 K2700 K is the warmer option and represents a color temperature roughly equivalent to that of a standard incandescentbulb at high-end. This option is the most popular because the warm feel is what most people are familiar with inresidential applications.3000 K3000 K is a slightly cooler color temperature and is more equivalent to newer high efficiency halogen bulbs. This coolertemperature can be used in specific applications where a cooler, brighter feel is desired (e.g., kitchen, bathroom, backof house space).Finiré Prime Fixtures With Warm DimmingFiniré Prime fixtures with warm dimming offers the most incandescent-like experience on the market. Lutron technologyprovides a smooth, continuous dimming curve down to 1%. 2700 K or 3000 K options allow it to match perfectlywith other Lutron fixtures at high-end and it can replace standard incandescent or halogen bulbs. When used with anEcoSystem control, the Soft-on, Fade-to-Black technology gives this fixture a performance similar to an incandescentbulb but with the savings of an LED bulb. See the next page for more information about Soft-on, Fade-to-Blacktechnology. Below is a curve of the 3000 K Finiré Prime fixtures with warm dimming option.In the graph below shows a graphical representation of the 2700 K and 3000 K Finire Prime with warm dimming optionscompared to a standard incandescent bulb. For each intensity, the corresponding CCT values of the fixtures are shown.32003000CCT %70%80%90%100%Dimming PercentageIncandescent (60 W)Finire Prime with warm dimming (2700 K)Finire Prime with warm dimming (3000 K)Note: Adjusting certain system variables (e.g., high-end and low-end trim) will not only affect the intensity of the fixture,but also the maximum and minimum achievable color temperature.6www.lutron.com/support
Application Note #677Thick Ceiling ApplicationsFiniré Prime fixtures include clips for 1/2 to 5/8 in (13 to 16 mm) ceiling material. For applications that have thicker ceilingmaterial, accessory kits are available with thick ceiling brackets that allow the LED / Trim Module to grip the housing despitethe thicker material. For model number and quantity information, see Finiré Prime Spec Submittal at www.lutron.comThick Ceiling BracketsEcoSystem vs 2-wire TechnologyEcoSystem TechnologyLutron’s EcoSystem control technology is digitally addressable and allows individual control of each fixture regardlessof wiring. Selecting the EcoSystem control option for a Finiré fixture allows lighting zones to be easily reconfigured toaccommodate changes in a space (e.g., rearranging furniture) without rewiring.Finiré fixtures have residential FCC compliance options (Part 15B) and EcoSystem technology is available forHomeWorks QS systems via GRAFIK Eye QS units or DIN rail power modules.2-wire Technology2-wire technology is Lutron’s traditional dimming technology. Originally designed for incandescent loads, it has beenintegrated into Lutron LED drivers to provide guaranteed compatibility between Lutron control systems and Lutrondrivers. This is accomplished by using the existing 2-wire (hot and neutral) configuration found in most homes. By usingthe existing wiring, Lutron control solutions can be retrofit into an existing application without installing new wires.Soft-on, Fade-to-black TechnologySoft-on, Fade-to-Black technology is featured in the LED drivers used for the EcoSystem control option. Thistechnology fades smoothly between 0% and 1% when the fixture is turned on or off and provides an incandescent-likeexperience. This eliminates the “pop-on” and “pop-off” effect that can be experienced with LEDs as they transition fromoff to low-end or vice-versa.100%StandardtechnologySoft-On, Fade-to-BlackTechnologyLight Level75%50%25%1%0%7www.lutron.com/support
Application Note #677Suggested ApplicationsFiniré Prime fixtures provide a flexible solution that can fit many different spaces and budgets.General Living SpaceFiniré Prime fixtures can be used as the primary recessed lighting fixture for general lighting spaces. They provideLutron quality dimming and performance for budgets that do not allow for other Finiré solutions.Multi-Dwelling UnitsThe Lutron quality, price, and 2-day ship time of Finire Prime fixtures make them perfect for multi-dwelling units(e.g., apartment buildings, hotels). The shallow dimensions of both the IC and non-IC options are perfect for smallmechanical spaces that are typical in these applications.Back-of-House SpaceFor applications already using Finiré 3” and Finiré 4” fixtures, Finiré Prime fixtures offer the perfect budget option forback-of-house fixtures installed in areas that are not occupied as often (e.g., basements, laundry rooms, guest rooms).8www.lutron.com/support
Application Note #677)Lutron, Lutron, Finiré, EcoSystem, HomeWorks, and GRAFIK Eye are trademarks of Lutron Electronics Co., Inc., registered in the U.S.and other countries. Soft-on, Fade-to-Black is a trademark of Lutron Electronics Co., Inc.Lutron Contact NumbersWORLD HEADQUARTERSUSALutron Electronics Co., Inc.7200 Suter RoadCoopersburg, PA 18036-1299TEL: 1.610.282.3800FAX: portEUROPEAN HEADQUARTERSUnited KingdomLutron EA Limited125 Finsbury Pavement4th floor, London EC2A 1NQUnited KingdomTEL: 44.(0)20.7702.0657FAX: 44.(0)20.7480.6899FREEPHONE (UK): 0800.282.107Technical Support: 44.(0)20.7680.4481lutronlondon@lutron.comNorth & South AmericaCustomer AssistanceUSA, Canada, Caribbean:1.844.LUTRON1 (1.844.588.7661)Mexico: 1.888.235.2910Central/South America: 1.610.282.67019ASIAN HEADQUARTERSSingaporeLutron GL Ltd.390 Havelock Road#07-04 King’s CentreSingapore 169662TEL: 65.6220.4666FAX: 65.6220.4333Technical Support: 800.120.4491lutronsea@lutron.comAsia Technical HotlinesNorthern China: 10.800.712.1536Southern China: 10.800.120.1536Hong Kong: 800.901.849Indonesia: 001.803.011.3994Japan: 81.3.5575.8411Macau: 0800.401Taiwan: 00.801.137.737Thailand: 001.800.120.665853Other Countries: 65.6220.4666Lutron Electronics Co., Inc.7200 Suter RoadCoopersburg, PA 18036-1299 U.S.A.P/N 048677 Rev. B 08/2018
Finiré Prime Design Guide Application Note #677 Revision B August 2018 1 Customer Assistance 1.844.LUTRON1 Overview The Finiré Prime family offers a variety of options that allow the product to be used both as a compliment to other Lutron fixtures as well as a full home solution on its own.


![Algorithms AppendixI:ProofbyInduction[Sp’16]](/img/13/98-induction.jpg)



