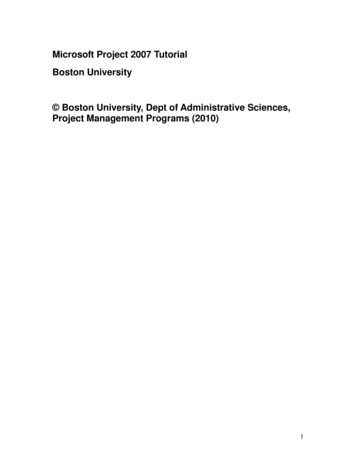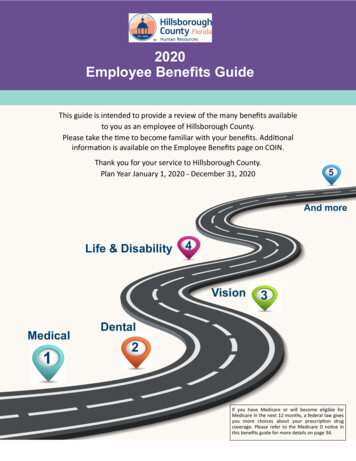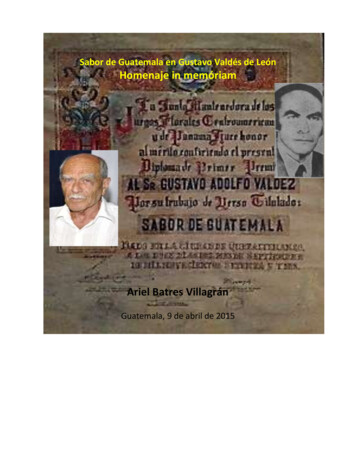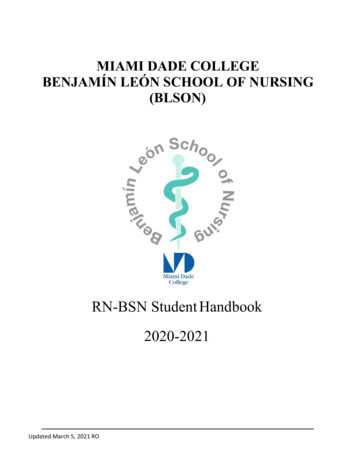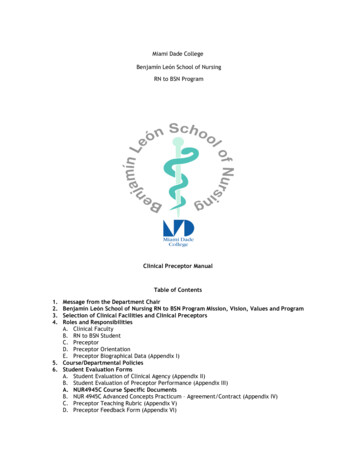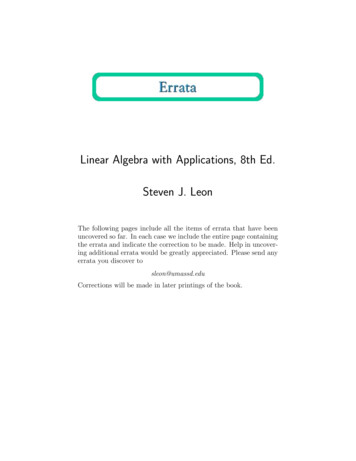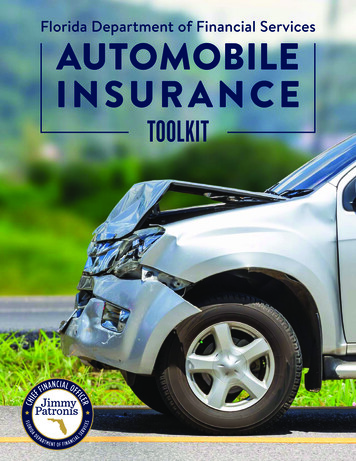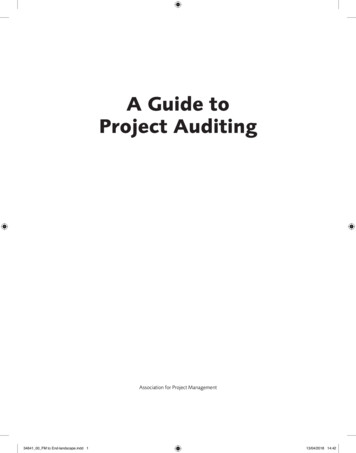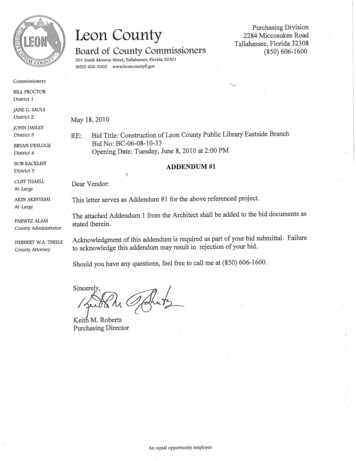
Transcription
Date:To:May 17, 2010John WardConstruction ManagerLeon County Facilities ManagementFrom:Copied:Project Name: Leon County LibraryEastside BranchAddendum #1Johnson Peterson Architects, Inc.John Ward, Construction Manager Leon County Facilities ManagementDouglas Barkley & Barry Pujol , Barkley EngineeringHomer Ooten, Ooten and AssociatesRoger Walsh, R. E. Walsh Engineering, Inc.Peter Okonkwo, Spectra EngineeringModifications to Project Manual:Architectural:APM1:Reference 01811, Part I General, 1.1 Summaries, B3. ‐ The project is registered withUSGBC and the 400.00 registration fee has been paid. The LEED, USGBC Design ReviewFee will be paid by the Owner. The Construction Review Fee will be paid by the selectedGeneral Contractor at a cost of 500.00 for USGBC members and 750.00 of Non‐Members. Contact USGBC for exact amount.APM2:Reference 06120, Part I General, 1.03 Submittals, A1 & A2. ‐ Clarification: NTA will berequired. Most reputable SIP’s companies or manufactures have had their panels testedby the Nappanee Testing Agency (NTA) and are in compliance with ICC ES AC04 codereport. Florida Product Approval is a requirement or that the MFG is able to provide sitespecific engineering.APM3:Reference 06120, Part 2 Products, 2.01 Manufacture’s/Suppliers, B Materials 7. – Noteshall reference 06120, Part 2 Products, 2.01 Manufacture’s/Suppliers, E Source Quality 1e.APM4:Reference 06120, Part 2 Products, 2.01 Manufacture’s/Suppliers, E Source Quality 1e. –Completely pre‐fabricated panels on CNC machinery will not be required, but it is highlypreferred. Hand cut SIP’s shall be allowed with highly accurate cut tolerances.APM5:Reference 07410 Part 2 Products, 2:01, A ‐ Berridge Roofing Panels is an acceptablemanufacturer.APM6:Reference 01910 Commissioning Requirements. – TLC Engineering has been hired by theowner to be the Commissioning Authority.APM7:Reference 01910 Commissioning Requirements. – Azizi Arrington‐Bey, LEED AP, JohnsonPeterson Architects will be the LEED Project Administrator and manage the ProjectCertification. She will also be present at the Pre‐Bid Conference.
APM8:Reference 02513 Asphalt Paving. – Delete Technical SpecificationAPM9:Reference 01811, 2.1, D1. ‐ All of the metal roof meets this requirement (SRI 30) exceptthe 2:12 sloped roof over the mezzanine.APM10: Reference 01811, 2.1, D2. – The modified bituminous roof with ‘energy star’ granulatedroof (2.04/07550) meets the SRI requirement. (SRI 99)APM11: Reference 01811, 2.1, G. ‐ The landscape irrigation water supply (drawing C‐5.0‐R) doesnot meet the requirement. Irrigation systems should be temporary for plant establishmentand removed within 1 year of installation.APM12: Reference 09910. – Delete technical specification. See new 09910 Paint LEED attachment.APM13: Reference 01811, 2.1, V2‐6. ‐ The selected carpet (09680) meets the requirement.APM13A: Reference 01811, 2.1, V1. – Delete reference.APM14: Reference 01811, 2.1, Y. – The selected carpet (09680) meets the requirement.APM15: Reference 09250 Gypsum Drywall. – Delete technical specification. See new 09250Gypsum Drywall attachment. New technical specification meets the requirement 2.1,EE/01811.APM16: Reference Draft Agreement Article 2.1, 5. ‐ The building permit fees are a reimbursablecost item.APM17: Reference Draft Agreement Article 6.1. ‐ The building permit fees are not to be included inthe total construction price.APM18: Reference Draft Agreement Article 2.1, 5. – The water and sanitary sewer connection feesare a reimbursable cost item.APM19: Reference Draft Agreement Article 6.1. ‐ The water and sanitary sewer connection feesare not to be included in the total construction price.APM20: Reference 12492, Part 3 Execution, 3.04 Horizontal Mini Blind Schedule – 1” mini blindsshall be installed in the lower glazing of Meeting Room 107. Storefront elevations1&2/A5.1 details the blinds location. Building section 8/A4.1 details the blinds location.See architectural sheet A5.1 for revisions.APM21: Reference 12493, Part 3 Execution, 3.04 Horizontal Mini Blind Schedule – 2” mini blindsshall be installed in the south and southeast curtain wall of Collection 102. Storefrontelevations 13&14/A5.1 details the blinds location. Building section 8/A4.4 details blindslocation. See architectural sheet A5.1 for revisions.
APM22: Reference 12494, Part 3 Execution, 3.04 Contact Shade Schedule – Contact Shades shallbe installed in the upper glazing of Meeting Room 107. Storefront elevations 1&2/A5.1details the shades location. Building section 8/A4.1 details the shades location. Seearchitectural sheet A5.1 for revisions.APM23: Reference 12494, Part 2 Products, A.2.a. Clutch – Delete Option.APM24: Reference 12494, Part 2 Products, A.2.b. Clutch – As a basis of design, provide Somfy U.L.approved motorized shade system for raising and lowering. Insulated engineered motorshall be mounted inside shade tube and operates on 110 volts.APM25: Reference 07218, Spray Insulation ‐ Icynene is an acceptable product.APM26: Reference 10255, Stucco Wall Systems – Dryvit Outsulation Plus MD is not an acceptableproduct. The system does not meet the technical specification. If Dryvit has anothersystem or product without expanded polystyrene insulation and is comparable to thetechnical specification, the bidder can provide data sheets, application instructions anddetails for approved substitution.Modification to Drawings:Architectural:A1:Reference Architectural Sheet LS1.1. – Clarification: Fire rated walls shall comply with ULAssembly Rating 532. All exterior walls, interior SIP’s (structural) rectangular columnsshall comply with the UL Rating assembly. See attached architectural sheet LS1.1.A2:Reference Architectural Sheet A1.4. – The chair‐rail profile detail has been added to sheetA1.4. See attached revision, A1.4, detail 4&5.A3:Reference Architectural Sheet G1.2. ‐ The drawings have been updated to reflect the2008 National Electrical Code. See revised architectural sheet G1.2. (Leon County, BuildingOfficials Comments)A4:Reference Architectural Sheet A6.1. ‐ The drawings have been updated to reflect the grab‐bars to be mounted at 33‐36” above finished floor per Section 11‐4.17.6 FBC. See revisedarchitectural sheet A6.1 (Leon County, Building Officials Comments)A5:Reference Architectural Sheet A6.1. ‐ The drawings have been updated to reflect themaximum toe clearance shall be 6” to the back edge of sink per Section 11‐4.17.4 FBC. Seerevised architectural sheet A6.1. (Leon County, Building Official Comments)A6:Reference Architectural Sheet A6.1 ‐ The drawings have been updated to clearly delineatethe turning spaces required by Section 11‐4.22.3 FBC for Rooms 103, 104, 106A, 106B &113. See revised architectural sheet A6.1. (Leon County, Building Official Comments)
A7:Reference Architectural Sheet A3.1 detail 1 and Architectural Sheet A4.3 details 2, 6 &7 ‐Details have been revised to show spray insulation. See APM26:A8:Reference Architectural Sheet A1.1. ‐ Restroom walls have been modified and clarified.A9:Reference Architectural Sheet A1.1. – Wall Types have been revised.A10:Reference Architectural Sheet A5.3. – Door hardware schedule has been revised.Structural:S1:Reference Structural Sheet S‐1.3. – The table indicating the SIPS Wall Configuration hasbeen revised to reference the appropriate sheet number. Old sections cuts that no longerapply have been delete.S2:Reference Structural Sheet S‐1.5. ‐ Section Mark B/S‐4.5 has been relocated to its’ properlocation.S3:Reference Structural Sheet S‐2.2. ‐ Column Pad Footing Schedule has been edited tomatch the schedule on sheet S‐1.1.S4:Reference Structural Sheet S‐0.1, Note‐3/S‐01 – TESTING ‐ The Owner will be responsiblefor all testing. Geotechnical Engineer fees are a reimbursable cost item.S5:Reference Structural Sheet S1.3. ‐ Exterior Restroom wall has been added.
J O H N S O NP E T E R S O NA r c h i t e c t sSECTION 09250 - GYPSUM DRYWALLPART 1 GENERAL1.01 SUMMARYA. Section Includes: Glass-mat faced, moisture resistant gypsum board.1.02 REFERENCESA.ASTM International (ASTM):1. ASTM C473 Standard Test Methods for Physical Testing of Gypsum Panel Products.2. ASTM C518 Standard Test Method for Steady-State Thermal Transmission Properties by Meansof the Heat Flow Meter Apparatus.3. ASTM C630 Standard Specification for Water-Resistant Gypsum Backing Board.4. ASTM C840 Standard Specification for Application and Finishing of Gypsum Board.5. ASTM C1396 Standard Specification for Gypsum Board.6. ASTM C1658 Standard Specification for Glass Mat Gypsum Panels.7. ASTM D3273 Standard Test Method for Resistance to Growth of Mold on the Surface of InteriorCoatings in an Environmental Chamber.8. ASTM E84 Standard Test Method for Surface Burning Characteristics of Building Materials.B.Gypsum Association (GA): GA-214 Recommended Levels of Gypsum Board Finish.1.03 SUBMITTALSA.Product Data: Manufacturer’s specifications and installation instructions for each product specified.1.04 QUALITY ASSURANCEA.B.Regulatory Requirements: Provide products that comply with the following limits for surface burningcharacteristics when tested per ASTM E84:1. Flame spread: 25, maximum.2. Smoke developed: 450, maximum.Provide products that have been GREENGUARD Indoor Air Quality Certified by the GREENGUARDEnvironmental Institute under the GREENGUARD Standard for Low Emitting Products andGREENGUARD for Children & Schools product certification program.1.05 WARRANTYA.B.Provide products that offer six months of coverage against in-place exposure damage(delamination, deterioration and decay).Manufacturer’s Warranty: Three years against manufacturing defects.PART 2 PRODUCTS2.01 MANUFACTURERSA.B.C.Georgia-Pacific Gypsum LLC:1. Fiberglass-Mat Faced Gypsum Board: DensArmor Plus.2. Fire-Rated Fiberglass-Mat Faced Gypsum Board: DensArmor Plus Fireguard.United States GypsumGold Bond2.02 MATERIALSA.5/8 Inch1.2.3.Fire-Rated Fiberglass-Mat Faced Gypsum Board:Thickness: 5/8 inch.Width: 4 feet.Length: 8 feet.Eastside LibraryGYPSUM DRYWALL09250 -1
J O H N S O NP E T E R S O NA r c h i t e c t s4.5.6.7.8.9.10.11.12.13.14.15.Weight: 2570 pounds per M square feet.Edges: Tapered.Surfacing: Coated fiberglass mat on face, back, and long edges.Flexural Strength, Parallel (ASTM C473, ASTM C1658): Not less than 100 lbf.Flexural Strength, Perpendicular (ASTM C473, ASTM C1658): Not less than 140 lbf.R-Value (ASTM C518): Not less than 0.67.Nail Pull Resistance (ASTM C473, ASTM C1658): Not less than 90 lbf.Humidified Deflection (ASTM C473, ASTM C1658): Not more than 1/8 inch.Hardness, Core, Edges, and Ends (ASTM C473, ASTM C1396): Not less than 15.Water Absorption (ASTM C630, ASTM C1396, ASTM C1658): Less than 5 percent of weight.Mold Resistance (ASTM D3273): 10, in a test as manufactured.Acceptable Products:a.5/8 Inch DensArmor Plus Fireguard Interior Guard Type X, Georgia-Pacific Gypsum.b. 5/8 Inch DensArmor Plus Abuse Guard, Georgia-PacificGypsum.2.03 STEEL FRAMING FOR WALLS AND PARTITIONSA.Steel Studs and Runners: ASTM C 645, with flange edges of studs bent back 90 deg. and doubledover to form 3/16" minimum lip (return) and complying with the following requirements for minimumthickness of base (uncoated) metal and for depth:Thickness: 0.0179 inch, unless otherwise indicated.Depth: 3-5/8 inches, unless otherwise indicated.B.Steel Rigid Furring Members: ASTM C 645, depth and minimum thickness of base (uncoated) metal asfollows:Depth: 1-1/2 inch.Thickness: 0.0179 inch, unless otherwise indicated.C.Z-Furring Members: Manufacturer's standard zee-shaped furring members with slotted or nonslottedweb, fabricated from hot-dip galvanized steel sheet complying with ASTM A 525, Coating DesignationG60; with a minimum base metal (uncoated) thickness of 0.0179 inch, face flange of 1-1/4 inches,wall-attachment flange of 7/8 inch, and of 1-1/2 inches in depth.D.Fasteners: Provide fasteners of type, material, size, corrosion resistance, holding power and otherproperties required to fasten steel framing and furring members securely to substrates involved;complying with the recommendations of gypsum drywall manufacturers for applications indicated.2.04 GLASS MESH MORTAR UNITSA.Proprietary backing units with glass mesh fiber mesh reinforcing and water resistant coating on bothfaces, complying with one of the following requirements:B.Cement-Coated Portland Cement Panels: High density portland cement surface coating on both facesand lightweight concrete core composed of portland cement and expanded ceramic aggregate;fabricated in panels 7/16 inch thick by 36 inches wide by 36, 48, or 60, 64, or 72 inches long; andweighing 3.2 - 3.8 lbs per sq. ft.C.Vinyl-Coated Portland Cement Panels: Core formed in a continuous process from aggregatedportland cement slurry and reinforced with vinyl-coated woven glass fiber mesh embedded in bothsurfaces, with one face smooth and other textured; fabricated in panels 1/2 inch thick and by 36inches wide by 48, 60, and 72 inches long; and weighing 3 lbs per sq. ft.D.Products: Subject to compliance with requirements, provide one of the following products to be usedin all shower/bath locations and where noted:1."Wonder-Board"; Modulars Inc.Eastside LibraryGYPSUM DRYWALL09250 -2
J O H N S O N2.P E T E R S O NA r c h i t e c t s"Durock Tile Backer Board"; Durabond Div., USG Industries, Inc.2.05 TRIM ACCESSORIESA.Cornerbead and Edge Trim for Interior Installation: Provide corner beads, edge trim and control jointswhich comply with ASTM C 1047 and requirements indicated below:B.Material: Formed metal, plastic or metal combined with paper, with metal complying with thefollowing requirement:C.Sheet steel coated with zinc by hot-dip or electrolytic processes, or with aluminum.D.Edge trim shapes indicated below by reference to designations of Fig. 1 in ASTM C 1047:1.2.3.4."LC" Bead, unless otherwise indicated."LK" Bead with square nose for use with kerfed jambs."L" Bead where necessary."U" Bead where necessary.2.06 GYPSUM BOARD JOINT TREATMENT MATERIALSA.Provide materials complying with ASTM C 475, ASTM C 840, and recommendations of manufacturer ofboth gypsum board and joint treatment materials for the application indicated.B.Joint Tape: Paper reinforcing tape, unless otherwise indicated.C.Drying-Type Joint Compounds: Factory-prepackaged vinyl-based products complying with thefollowing requirements for formulation and intended use.D.Ready-Mix Formulation: Factory-premixed product.E.All-purpose compound formulated for use as both taping and topping compound.PART 3 EXECUTION3.01 INSTALLATIONA. General: In accordance with ASTM C840 and the manufacturer’s recommendations.1. Manufacturer’s Recommendations:a.Current “Product Catalog”, Georgia-Pacific Gypsum.b. Current “Product Catalog”, United States Gypsumc.Current “Product Catalog”, Gold Bond3.02 APPLICATIONA. Primer and Paint Application:1. Use a high quality, high build drywall primer/surfacer. Comply with application instructions ofthe primer manufacturer as stated on the container.2. Apply high build primer at a sufficient wet film thickness to ensure a dry film thickness that willproduce acceptable results.3. Apply finish coats of paint per the paint manufacturer’s label instructions.3.03 PROTECTIONA. Protect gypsum board installations from damage and deterioration until the date of SubstantialCompletion.END OF SECTIONEastside LibraryGYPSUM DRYWALL09250 -3
J O H N S O NP E T E R S O NA r c h i t e c t sSECTION 09910 - PAINTS AND COATINGSPART 1 GENERAL1.01 SECTION INCLUDESA.Surface preparation.B.Field application of paints, stains, varnishes, and other coatings.1.02 REFERENCESA.B.ASTM D 16 - Standard Terminology for Paint, Coatings, Materials, and Applications;1998b.ASTM D 4442 - Standard Test Methods for Direct Moisture Content Measurement ofWood and Wood-Base Materials; 1992 (Reapproved 1997).C.NACE (IMP) - Industrial Maintenance Painting; NACE International; Edition dateD.SSPC (PM1) - Steel Structures Painting Manual, Vol. 1, Good Painting Practice; Societyunknown.for Protective Coatings; 1993, Third Edition.E.SSPC (PM2) - Steel Structures Painting Manual, Vol. 2, Systems and Specifications;F.Division 1 Section “LEED Requirments”Society for Protective Coatings; 1995, Seventh Edition.1.03 DEFINITIONSA.Conform to ASTM D 16 for interpretation of terms used in this section.1.04 SUBMITTALSA.See Section 01300 - Administrative Requirements, for submittal procedures.B.Product Data: Provide data on all finishing products.C.Samples: Submit two painted samples, illustrating selected colors and textures foreach color and system selected with specified coats cascaded. Submit on aluminumsheet, 6x6 inch in size.D.Manufacturer's Instructions: Indicate special surface preparation procedures.Eastside LibraryPAINT09910-1
J O H N S O NE.P E T E R S O NA r c h i t e c t sMaintenance Data: Submit data on cleaning, touch-up, and repair of painted andcoated surfaces.1.05 QUALITY ASSURANCEA.Manufacturer Qualifications: Company specializing in manufacturing the Productsspecified in this section with minimum three years documented experience.B.Applicator Qualifications: Company specializing in performing the work of this sectionwith minimum 3 years experience.1.06 REGULATORY REQUIREMENTSA.Conform to applicable code for flame and smoke rating requirements for products andfinishes.1.07 DELIVERY, STORAGE, AND PROTECTIONA.Deliver products to site in sealed and labeled containers; inspect to verify acceptability.B.Container Label: Include manufacturer's name, type of paint, brand name, lot number,brand code, coverage, surface preparation, drying time, cleanup requirements, colordesignation, and instructions for mixing and reducing.C.Paint Materials: Store at minimum ambient temperature of 45 degrees F (7 degrees C)and a maximum of 90 degrees F (32 degrees C), in ventilated area, and as required bymanufacturer's instructions.1.08 ENVIRONMENTAL REQUIREMENTSA.Do not apply materials when surface and ambient temperatures are outside thetemperature ranges required by the paint product manufacturer.B.Do not apply exterior coatings during rain or snow, or when relative humidity is outsideC.Minimum Application Temperatures for Latex Paints: 45 degrees F (7 degrees C) forthe humidity ranges required by the paint product manufacturer.interiors; 50 degrees F (10 degrees C) for exterior; unless required otherwise bymanufacturer's instructions.D.Minimum Application Temperature for Varnish Finishes: 65 degrees F (18 degrees C)for interior or exterior, unless required otherwise by manufacturer's instructions.E.Provide lighting level of 80 ft candles (860 lx) measured mid-height at substratesurface.Eastside LibraryPAINT09910-2
J O H N S O NP E T E R S O NA r c h i t e c t sPART 2 PRODUCTS2.01 MANUFACTURERSA.Paints:1.Sherwin-Williams Co.3.Benjamin Moore & Co.2.ICI Paints North America.2.02 PAINTS AND COATINGS - GENERALA.Paints and Coatings: Ready mixed, except field-catalyzed coatings. Prepare pigments:1.To a soft paste consistency, capable of being readily and uniformly dispersed to ahomogeneous coating.2.For good flow and brushing properties.3.Capable of drying or curing free of streaks or sags.2.03 PAINT SYSTEMSINTERIOR - USGBC LEED09 -NC/CI/CS SPECIFICATIONDRYWALL - (Walls, Gypsum Board, etc.)1st Coat:S-W ProGreen 200 Interior Latex Primer, B28W6002nd Coat:S-W ProGreen 200 Eg-Shel, B20-650 Series3rd Coat:(4 mils wet, 1.5 mils dry per coat)S-W ProGreen 200 Eg-Shel, B20-650 Series(4 mils wet, 1.6 mils dry per coat)DRYWALL - (Ceilings, Gypsum Board, etc.)1st Coat:S-W ProGreen 200 Interior Latex Primer, B28W6002nd Coat:S-W ProGreen 200 Flat, B30-600 Series3rd Coat:S-W ProGreen 200 Flat, B30-600 Series(4 mils wet, 1.5 mils dry per coat)(4 mils wet, 1.8 mils dry per coat)DRYWALL -Epoxy System (Water Base)1st Coat:2nd Coat:3rd Coat:S-W ProMar 200 Interior Latex Primer, B28W200(4 mils wet, 1.1 mils dry per coat)S-W Pro Industrial Pre-Catalyzed Waterbased Epoxy, K46-151 SeriesS-W Pro Industrial Pre-Catalyzed Waterbased Epoxy, K46-151 Series(4 mils wet, 1.5 mils dry per coat)MASONRY - (CMU - Concrete, Split Face, Scored, Smooth, High Density, Low Density, Fluted)1st Coat:S-W PrepRite Block Filler, B25W25(16 mils wet, 8 mils dry)Eastside LibraryPAINT09910-3
J O H N S O N2nd Coat:3rd Coat:P E T E R S O NA r c h i t e c t sS-W ProGreen 200 Eg-Shel, B20-650 SeriesS-W ProGreen 200 Eg-Shel, B20-650 Series(4 mils wet, 1.6 mils dry per coat)CONCRETE - (Walls & Ceilings, Poured Concrete, Precast Concrete, Unglazed Brick, Cement Board,Tilt-Up, Cast-In-Place) including PLASTER - (Walls, Ceilings)1st Coat:S-W Loxon Masonry Primer, A24W83002nd Coat:S-W ProGreen 200 Eg-Shel, B20-650 Series3rd Coat:(7 mils wet, 3 mils dry)S-W ProGreen 200 Eg-Shel, B20-650 series(4 mils wet, 1.6 mils dry per coat)METAL - (Aluminum, Galvanized)1st Coat:2nd Coat:3rd Coat:S-W Pro Industrial Pro-Cryl Universal Primer, B66-310 Series(5-10 mils wet, 2-4 mils dry)S-W ProClassic Waterborne Acrylic Semi-Gloss, B31 SeriesS-W ProClassic Waterborne Acrylic Semi-Gloss, B31 Series(4 mils wet, 1.4 mils dry per coat)METAL - (Structural Steel Columns, Joists, Trusses, Beams, Miscellaneous & Ornamental Iron,Structural Iron, Ferrous Metal)1st Coat:2nd Coat:3rd Coat:S-W Pro Industrial Pro-Cryl Universal Primer, B66-310 Series(5-10 mils wet, 2-4 mils dry)S-W ProClassic Waterborne Acrylic Semi-Gloss, B31 SeriesS-W ProClassic Waterborne Acrylic Semi-Gloss, B31 Series(4 mils wet, 1.4 mils dry per coat)METAL - (Structural Steel Columns, Joists, Trusses, Beams, Miscellaneous & Ornamental Iron,Structural Iron, Ferrous Metal)Alkyd Topcoat System1st Coat:S-W Pro Industrial Pro-Cryl Universal Primer, B66-310 Series2nd Coat:S-W ProClassic XP Alkyd Semi-Gloss, B34W85513rd Coat:S-W ProClassic XP Alkyd Semi-Gloss, B34W8551(5-10 mils wet, 2-4 mils dry)(4 mils wet, 3.7 mils dry per coat)WOOD - Painted (Walls, Ceilings, Doors, Trim)1st Coat:2nd Coat:3rd Coat:S-W PrepRite ProBlock Latex Primer, B51 Series(4 mils wet, 1.4 mils dry)S-W ProClassic Waterborne Acrylic Semi-Gloss, B31 SeriesS-W ProClassic Waterborne Acrylic Semi-Gloss, B31 Series(4 mils wet, 1.4 mils dry per coat)WOOD - Stain and Varnish System (Walls, Ceilings, Doors, Trim)Eastside Library1st Coat:S-W Minwax 250 VOC Stains2nd Coat:S-W WoodClassics Waterborne Polyurethane Varnish, A68 SeriesPAINT09910-4
J O H N S O N3rd Coat:P E T E R S O NA r c h i t e c t sS-W WoodClassics Waterborne Polyurethane Varnish, A68 Series(4 mils wet, 1.0 mil dry per coat)EXTERIOR LOW VOC SPECIFICATIONCONCRETE - (Cementitious Siding, Flexboard, Transite Board, Shingles (Non-Roof), CommonBrick, Stucco, Tilt-up, Precast, and Poured-in-place Cement)1st Coat:S-W Loxon Acrylic Masonry Primer, A24W8300(8 mils wet, 3.2 dry)2nd Coat:S-W Resilience Latex Satin, K43 Series3rd Coat:S-W Resilience Latex Satin, K43 Series(4 mils wet, 1.44 mils dry per coat)MASONRY (Concrete Masonry Units [CMU]- Cinder or Concrete Block)1st Coat:S-W Loxon Block Surfacer, A24W2002nd Coat:S-W Resilience Latex Satin, K43 Series3rd Coat:(16 mils wet, 8 mils dry)S-W Resilience Latex Satin, K43 Series(4 mils wet, 1.44 mils dry per coat)METAL - (Misc. Iron, Ornamental Iron, Structural Iron & Steel, Ferrous Metal)1st Coat:S-W Pro Industrial Pro-Cryl Universal Primer, B66-310 Series2nd Coat:S-W Pro Industrial Zero VOC Semi-Gloss Acrylic, B66-650 Series3rd Coat:(5-10 mils wet, 2-4 mils dry)S-W Pro Industrial Zero VOC Semi-Gloss Acrylic, B66-650 Series(2.5-4 mils dry per coat)WOOD – Stain (Trim, Beams, Shutters, Sashes)1st Coat:S-W Minwax 250 VOC Stains2ndS-W Minwax Helmsman Water-Based Int-Ext Spar VarnishCoat:3rd Coat:S-W Minwax Helmsman Water-Based Int-Ext Spar VarnishPART 3 EXECUTION3.01 EXAMINATIONA.B.Verify that surfaces are ready to receive Work as instructed by the productmanufacturer.Examine surfaces scheduled to be finished prior to commencement of work. Reportany condition that may potentially affect proper application.C.Test shop-applied primer for compatibility with subsequent cover materials.Eastside LibraryPAINT09910-5
J O H N S O ND.P E T E R S O NA r c h i t e c t sMeasure moisture content of surfaces using an electronic moisture meter. Do notapply finishes unless moisture content of surfaces are below the following maximums:1.2.Plaster and Gypsum Wallboard: 12 percent.Exterior Wood: 15 percent, measured in accordance with ASTM D 4442.3.02 PREPARATIONA.Surfaces: Correct defects and clean surfaces which affect work of this section. Removeor repair existing coatings that exhibit surface defects.B.Plaster Surfaces to be Painted: Fill hairline cracks, small holes, and imperfections withlatex patching plaster. Make smooth and flush with adjacent surfaces. Wash andneutralize high alkali surfaces.C.D.Galvanized Surfaces to be Painted: Remove surface contamination and oils and washwith solvent. Apply coat of etching primer.Shop-Primed Steel Surfaces to be Finish Painted: Sand and scrape to remove looseprimer and rust. Feather edges to make touch-up patches inconspicuous. Cleansurfaces with solvent. Prime bare steel surfaces. Re-prime entire shop-primed item.E.Exterior Wood to Receive Opaque Finish: Remove dust, grit, and foreign matter. Sealknots, pitch streaks, and sappy sections. Fill nail holes with tinted exterior calkingcompound after prime coat has been applied. Back prime concealed surfaces beforeinstallation.3.03 APPLICATIONA.Apply products in accordance with manufacturer's instructions.B.Where adjacent sealant is to be painted, do not apply finish coats until sealant isapplied.C.Do not apply finishes to surfaces that are not dry. Allow applied coats to dry beforeD.Apply each coat to uniform appearance. Apply each coat of paint slightly darker thannext coat is applied.preceding coat unless otherwise approved.E.Sand wood surfaces lightly between coats to achieve required finish.F.Vacuum clean surfaces of loose particles. Use tack cloth to remove dust and particlesG.just prior to applying next coat.Where clear finishes are required, tint fillers to match wood. Work fillers into the grainbefore set. Wipe excess from surface.Eastside LibraryPAINT09910-6
J O H N S O NP E T E R S O NA r c h i t e c t s3.04 CLEANINGA.Collect waste material that may constitute a fire hazard, place in closed metalcontainers, and remove daily from site.END OF SECTIONEastside LibraryPAINT09910-7
A B B R E V IA T IO N S (A R C H IT E C T U R A L )JO H N SO NIN D E X O F D R A W IN G SLO C A T IO N A N D M A PSPETERSON&AND@CLOATCENTER LINEDIAMETER, ROUND'"%FEETINCHESPERCENTwPROPERTY LINE, PROX.ARCH.A.T.ACOUSTIC, ACOUSTICALAIR CONDITIONEDAIR CONDITIONING UNITACOUSTIC CEILING TILEACCESS DOOR, AREA DRAINABOVE FINISH FLOORALUMINUMACCESS PANEL, ACOUSTICAL PANELAPPROXIMATEBLDG.BLK(G).BOT., BTM.BRG., TISH THERMAL UNITSC., CAB.C., CONC.CFMC.I.P.C.J.CL., TCTR.CU.C.W.C.Y.CABINETCONCRETECUBIC FOOT PER MINUTECONCRETE IN PLACE,CAST IN PLACE CONCRETE,CAST IRON PIPECONTROL JOINTCLOSETCEILINGCONCRETE MASONRY RDINATECLEAR FLOOR SPACECORRIDOR, CORRUGATEDCERAMIC TILECOUNTER, CENTERCUBICCOLD WATERCUBIC YARDDEPT.D.F.DIA.DIAG.DIM.DIV.DN.DR., D.R.DRWR.D.S.DTL.DWGDWG'SDEPARTMENTDRINKING FOUNTAINDIAMETERDIAGONAL, DIAGRAMDIMENSIONDIVISION, DIVIDEDDOWNDOOR, DRESSING .ELEV.ELEV.,EL.EQ., EQL.E.S.E.W.E.W.C.EXH.EXIST.EXP.EXT.EACHEXTERIOR INSULATION FINISH SYSTEMEXPANSION JOINTELEVATORELEVATIONEQUALEXPOSED STRUCTUREEACH WAYELECTRIC WATER COOLEREXHAUSTEXISTINGEXPOSED, EXPANSIONEXTERIOR, IG.FIN.FIXT.FL., .FACE OF BRICKFLOOR DRAINFIRE EXTINGUISHERFIRE EXTINGUISHER CABINETFINISH FLOORFINISHED FLOOR ELEVATIONFIRE HOSE CABINETFIRE HOSE & EXTINGUISHER FOUNDATIONFACE OF STUDSFIRE PARTITION, FIRE PROTECTIONFIRE RATED, FIRE RISERFRAMEFOOT, FEETFOOTINGFURRINGARCHITECTURALACOUSTIC TILEGGA.GALV.GBGL.GLBGMSGR.G.S.G.W.B.GYP.GYP BDGASGAUGEGALVANIZEDGYPSUM BOARDGLASS, GLAZINGGLASS BLOCKGALVANIZED METAL STUDGRADEGYPSUM SHEATHINGGYPSUM WALLBOARDGYPSUMGYPSUM BOARDH., HT.H/C THANDICAPPEDHARDWAREHOLLOW METALHORIZONTALHOURHEATING, VENTILATION, & AIR COND.HOT WATERI.D., IDIN.INSUL.INT., INTR.INSIDE DIAMETERINCH(ES)INSULATIONINTERIORJAN.LAM.LB., LBS.L.F.LEON COUNTYJANITORLAMINATEPOUNDSLINEAR FEETG 1 .1CO VERS - 2 .5T R U S S & R A F T E R D E T A IL SG 1 .2IN D E XS - 2 .6T R U S S & R A F T E R D E T A IL SS - 2 .7T R U S S & R A F T E R D E T A IL SA R C H IT E C T S9 3 0 T H O M A S V IL L E R D . S T E . 1C 1 .0BO U N D A RY SU RVEYS - 2 .8T R U S S & R A F T E R D E T A IL ST A LLA H A SSEE, FL 3 23 0 3C 1 .1O VERALL TO PO G RAPH Y SURVEYS - 2 .9T R U S S & R A F T E R D E T A IL S8 5 0 .2 2 4 .9 7 0 0 V O IC EC 1 .2D E M O L IT IO N T R E E S T A B U L A T IO NS - 3 .0 1W A L L S E C T IO N SC 2 .0D E M O L IT IO N , S E D IM E N T A T IO N &S - 3 .0 2W A L L S E C T IO N SE R O S IO N C O N T R O LS - 3 .0 3W A L L S E C T IO N Sw w w .jp a r c h ite c ts .c o mC 3 .0 - RS IT E A N D G E O M E T R Y P L A NS - 3 .0 4W A L L S E C T IO N SREG # A A 001215C 3 .1EM ERG EN C Y A C C ESS RO U TE LA YO U TS - 3 .0 5W A L L S E C T IO N SC 4 .0D R A IN A G E & G R A D IN G P L A N W / O T R E E SS - 3 .0 6W A L L S E C T IO N SC 4 .1D R A IN A G E & G R A D IN G P L A N W / T R E E SS - 3 .0 7W A L L S E C T IO N SC 5 .0U T IL IT Y P L A NS - 3 .0 8W A L L S E C T IO N SC 6 .0E N V IR O N M E N T A L L A Y O U TS - 3 .0 9W A L L S E C T IO N SC 7 .0M IS C E L L A N E O U S D E T A IL SS - 3 .1 0W A L L S E C T IO N SS - 3 .1 1W A L L S E C T IO N SS - 3 .1 2W A L L S E C T IO N SL 1 .0LA N D SC A PE PLA NL 1 .1L A N D S C A P E D E T A IL S , P L A N T S C H E D U L E &
a. 5/8 Inch DensArmor Plus Fireguard Interior Guard Type X, Georgia-Pacific Gypsum. b. 5/8 Inch DensArmor Plus Abuse Guard, Georgia-Pacific Gypsum. 2.03 STEEL FRAMING FOR WALLS AND PARTITIONS A. Steel Studs and Runners: ASTM C 645,
