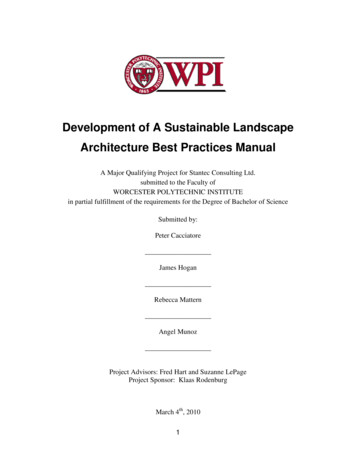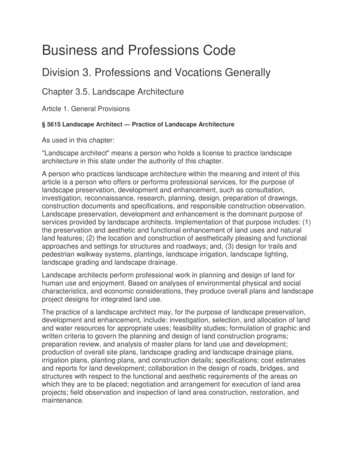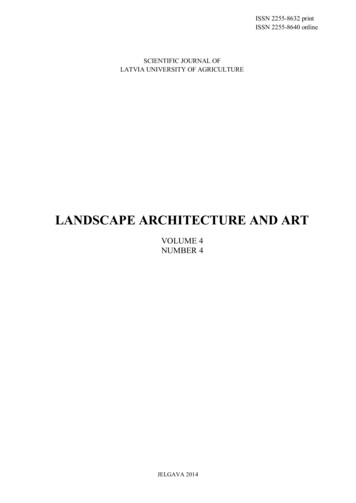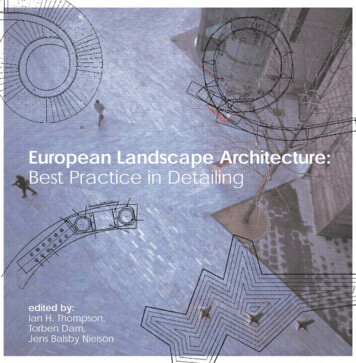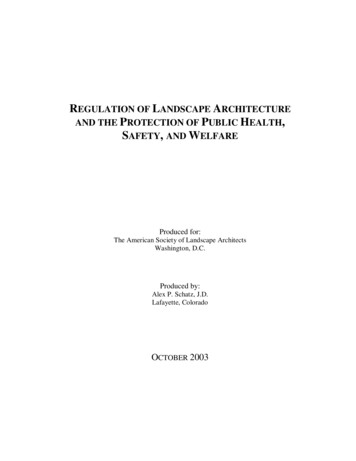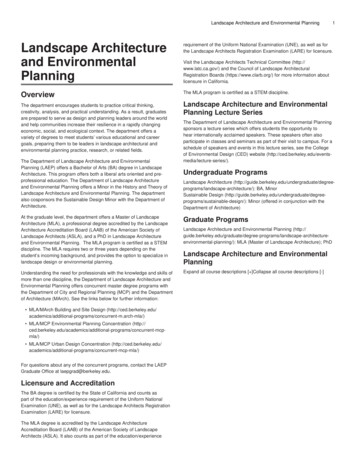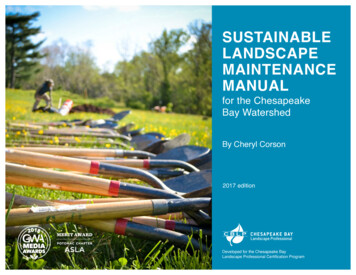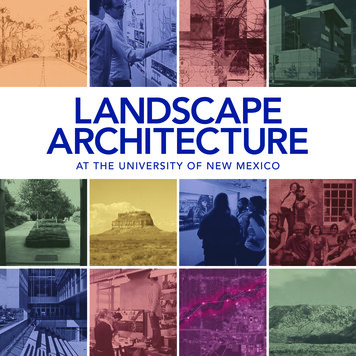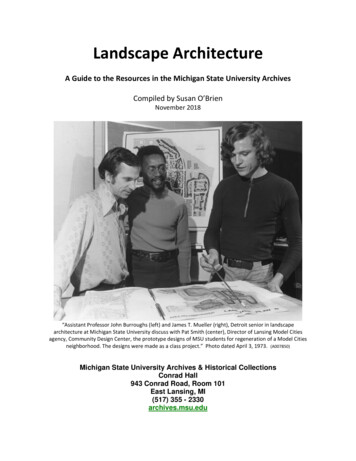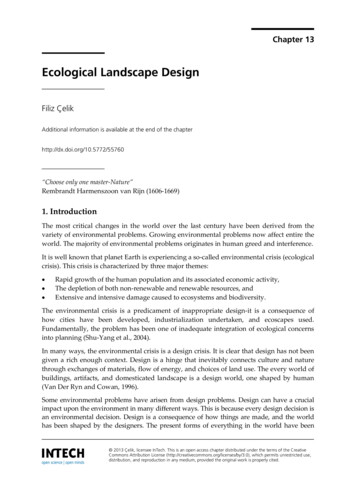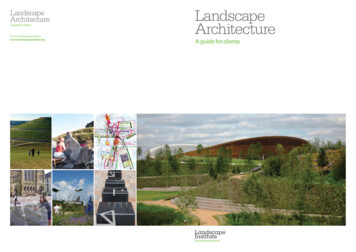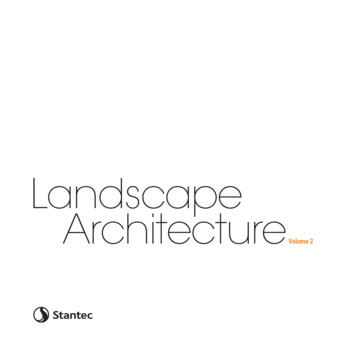
Transcription
LandscapeArchitectureVolume 2
IntroductionStantec Landscape Architecture restores infrastructure in all its forms, creating vibrantpublic spaces, linking communities through multi-modal networks and greenways,enhancing community health and wellness, and building resilience along ourmost vulnerable coastlines. To celebrate the work of our award-winning team, weare pleased to present Stantec Landscape Architecture Volume 2, a compilationof projects underway and recently accomplished by our global practice forcommunities around the world.As designers, we provide creative and innovative solutions through thoughtful designand interdisciplinary collaboration. We complement public and private sectorinvestment in the physical, environmental, and social infrastructure that support ourlives. With today’s emphasis on smart cities, suburban downtowns, community healthand well-being, transportation and mobility, resiliency, and equal access to qualityopen space, we are extraordinarily excited for the opportunities and challengesbefore us and doing our part in making our world a better place for all.Enjoy!Gary Sorge, FASLA, CSLA, AICPVice PresidentStantec
Featured WorkAbiomed Headquarters Danvers, MassachusettsKaiser Permanente Downtown Commons MOB Sacramento, CaliforniaNational Instruments Amenity Courtyard Austin, TexasPhillips Square Park Boston, MassachusettsPlace Jean-Béliveau Square Québec City, QuébecGalatyn Commons Richardson, TexasMarketStreet Lynnfield Lynnfield, MassachusettsHills of Charlesworth Sustainability Plaza Edmonton, AlbertaThe Domain II Renovation Austin, TexasThe Albany Skyway Albany, New YorkEast Midtown Greenway New York, New YorkBurlington Vermont’s Great Streets Implementation Burlington, VermontSummers Corner Dorchester County, South CarolinaVillano Park and Rochford Field Hamden, ConnecticutHillside Park Rancho Cordova, CaliforniaBack to the River International Design Competition London, OntarioNewmarket Trailhead Park and Trail System Newmarket, Ontario
Gil Hodges Community Garden Brooklyn, New YorkBoulder City Bypass Boulder City, NevadaJones Beach State Park Gateway Signage Wantagh, New YorkCap-Rouge Memory Wall Québec City, QuébecPlace du Citoyen Saguenay, QuebecWest Lot Denver, ColoradoLac aux Castors Montréal, QuébecParachute Way Plaza at Coney Island Brooklyn, New YorkGovernors Island Slide Hill New York, New YorkLynch Family Skate Park Cambridge, MassachusettsWomen’s Health Pavilion Kigutu, BurundiNational Centre for Cancer Care and Research Doha, QatarSarasota Memorial Hospital Courtyard Tower Sarasota, FloridaMackenzie Vaughan Hospital Vaughan, OntarioTottenville Shoreline Protection Project Staten Island, New YorkSwimmable Charles Boston & Cambridge, MassachusettsPortland Landing Portland, Maine
Landscape Architecture V2
Abiomed HeadquartersDanvers, MassachusettsWhen medical device innovator Abiomedreceived approvals from the Federal DrugAdministration for its Impella heart pump, thecompany was met with a need to grow itsheadquarters.Stantec landscape architects were contractedto help create a state-of-the-art headquartersto showcase Abiomed’s work and to reflectthe company’s brand and position in themarket. The completed project wouldaccommodate hundreds of new employeesand visitors while creating enhanced work,research, training, and amenity spaces tostay ahead of medical advancements and agrowing demand for their products.The expanded facility includes a newsignature entrance and vehicular drop-offarea equipped with a snow and ice meltsystem for safe operation in winter months.Other new amenities include a market-stylecafeteria, an outdoor kitchen and seatingarea, and a walkway connecting theseamenities to the new entrance. The boldlycolored patio offers an outdoor grill, fire pittables, and lounge seating nestled among awooden trellis and lush, green plantings.Nearly all consultants on the design team,including landscape architects, architects,engineers and lighting designers, are fromStantec, creating an ease of collaborationbetween disciplines that reflects in thefinished work. Our successful collaborationis most evident in the flow between interiorand exterior spaces of Abiomed’s newheadquarters, resulting in a campus that isboth beautiful and highly functional.Stantec 1
Landscape Architecture V2
Stantec 3
Landscape Architecture V2
Kaiser Permanente Downtown Commons MOBSacramento, CaliforniaWhen we were asked to help reimagine adated vacant office building with a gloomyrelationship to its urban context as awelcoming vibrant space for healthcare in theheart of a downtown core, our eyes lit up. InSacramento, our landscape architecture studiocollaborated with Kaiser Permanente and atalented team of designers, contractors, andtheir sub-trades to bring modern convenienceand personal care into the city’s downtownrenaissance.Faced with multiple public street entrances,the team used nature, color, artwork, and aonce-hidden interior courtyard as the centralorganizing design concept for the renovation.Members and staff enjoy access to naturallight, views of nature, and distant views of therivers and Central Valley. No matter the clinicvisited, the central courtyard is a powerful andbeautiful means of internal orientation.Today, this once dated space is reborn as astress-free member experience reminiscent ofa hotel lobby, an art gallery, a spa, and a publicgarden. Sculptural architectural features, art,and nature are the main wayfinding elements.The building has been transformed from aspace into ‘place’. A place that is connectedto the community with iconic welcomingarchitecture, woven into the urban fabric withthoughtfully articulated landscape to breathenew life into the city core.Stantec 5
Landscape Architecture V2
Stantec 7
Landscape Architecture V2
National InstrumentsAmenity CourtyardAustin, TexasNational Instruments was on the front lineof Austin’s 1990’s tech boom and had beenserved well by their campus on the north endof the city. When the company decided itwas time for an update, it took technology todemonstrate what the future of their campuscould look like.Using 3D modeling and virtual reality, ourteam was able to precisely convey thepossibilities of a true blue-sky design. Ourtechnology-led approach was embracedby our client for its ability to illustrate ourdesign concept, which fixed the significantovergrowth at the project site. Informed witha compelling design and visual representationand understanding the benefits of anupgraded design, National Instrumentsincreased the scope of the project five-fold.Envisioned as an improvement to employeewell-being and retention, the renovations tothe campus focused on an outdoor socialhub and amenity courtyard. The new creativespace includes a bocce court, outdoor games,kitchen, fire pit, Wi-Fi work spaces, dedicatedfood truck location, and flexible space forevents. Overgrown landscape areas wereremoved in favor of a visually open understory,while maintaining the character of the matureoak canopy.The new campus is a main point of attractionand a differentiator for National Instruments inattracting new talent. Visitors to the campuswill regularly see employees working outside,actively collaborating, and participating inafter work events.Architect: STG DesignStantec 9
Temporary ‘grand plaza’Temporary ‘welcome plaza’Landscape Architecture V2
Phillips Square ParkBoston, MassachusettsFrom the late 1800s into the first half of thetwentieth century, Boston’s Chinatown wasa dense, thriving community. That changedin the 1960s, when construction of centralarteries through the neighborhood gave awaylarge swaths of land to automobiles.In an effort to change that, A Better City andthe City of Boston partnered with Stantec’sUrban Places team to help give back space tothe people of the neighborhood. The proposeddesign transforms an oversized roadwayinto a lively and distinctive network of publicspaces—positioning the square as an activegateway and a dynamic destination.On the Essex Street end, a unique architecturalgateway anchors the space and marks a keyentry into the neighborhood. On the BeachStreet end, an informational kiosk servesboth residents and visitors. The park spacebetween these points acts as a flexible, everchanging platform for art and technologythat will be distinguished for its interactiveinstallations that celebrate Chinatown’s past,present, and future.The roadway is completely reimagined asa public park, plaza, and promenade. Filledwith color, public art, and a dense grove ofstreet trees, this design creates a central hubfor arts and culture within the community.Additional features include a protected cycletrack, an upgraded streetscape with widenedsidewalks, pedestrian amenities, outdoor caféseating, and parklets.Stantec 11
Illustrative plan of an interim solutionLandscape Architecture V2
Illustrative plan and elevationStantec 13
Landscape Architecture V2
Place Jean-Béliveau SquareQuébec City, QuébecFor more than 100 years the location forPlace Jean-Béliveau square has been hometo public markets, entertainment, and a park.With the construction of a new amphitheater,the City of Quebec wanted to bring back an airof nobility to the square, and to recognize itshistory and heritage.Stantec was retained in 2016 to refine aconcept initially developed by the City ofQuebec. Stantec led the project design, acollaboration between our electrical, civil,mechanical, and structural engineers,environmental scientists, and our landscapearchitects.As the square is named for a MontrealCanadiens hockey legend, it’s only fittingthat the site should host a skating rink. Therink itself needed to handle variations intemperature while allowing for other uses. Inorder to meet environmental and municipalneeds, large underground vaults had tobe designed for stormwater managementand retention. To ensure the skating rink’sintegration into the larger project, a maximumslope gradient of 1% was necessary acrossthe site. The resulting space has beenenhanced with landscape plantings, a familyfriendly park, and event space with distinctivearchitectural elements.The new square was inaugurated in the fall of2017, with residents, dignitaries, communitypartners, and Élise Béliveau, wife of late JeanBéliveau, in attendance.Architect: André Plante Architecte-paysagisteet Ville de QuébecStantec 15
Landscape Architecture V2
Stantec 17
Galatyn CommonsRichardson, TexasSometimes, for a project to work, you haveto get up close and personal. This wastrue for Galatyn Commons. The goal wasto make the existing 850,000-square-foot(nearly 79,000-square-metre) office andcampus space feel more intimate andinviting with a pedestrian scale.Our team achieved this by grouping thelarge interior campus courtyard into distinctspaces with defining characteristics andamenities. These new clusters form anexpansive outdoor program complete witha kitchen and deck, as well as spaces forworking, dining, and large-scale events.After we analyzed the existing campusconditions, our landscape architectsand designers worked with our client todetermine which existing elements tointegrate within the new design. Several keyanalysis diagrams and imagery generatedquality discussions which focused theproject team’s design direction.Throughout the design process, our teamused 3D modeling and renderings to shareproposed changes, validate design intent,verify selected materials, and ensurecollective buy-in from the entire projectteam. Virtual reality headsets, another keytool, allowed our client and designer toview the rendered models “up close.” Withthis immersion, the client, who was locatedhalfway across the country, could visuallyconfirm the design and virtually experiencethe renovation before documentation.Landscape Architecture V2
Stantec 19
Landscape Architecture V2
Stantec 21
Landscape Architecture V2
MarketStreet LynnfieldLynnfield, MassachusettsInspired by traditional New Englandcommunities, Stantec helped turn aportion of a former municipal golf courseinto MarketStreet Lynnfield. This newmixed-use “lifestyle center” is 475,000square feet (over 44,000 square metres)of retail, office, and residential space, witha pedestrian-friendly site plan that createsaesthetic appeal through all four seasons.natural landscape for all to enjoy. The officeand retail space includes a “Main Street”component similar to other New Englandtown centers. Inspired by, and deferent to themeadow surroundings, our designers took aunique approach, forgoing a traditional retailcomplex model for a naturalized landscape,enriched by our imperceptible and fullyintegrated stormwater design.The mixed-use village is a center of activityfor the town and region. Our design createsa network of spaces that appeals to bothworkers and residents while maintaining theArchitect: Prellwitz Chilinski AssociatesStantec 23
Landscape Architecture V2
Stantec 25
Hills of CharlesworthSustainability PlazaEdmonton, AlbertaBeaverbrook Developments Inc. (Beaverbrook)envisioned an innovative and sustainablecommunity for Edmonton, Alberta. Ourdesign for Sustainability Plaza in the Hills ofCharlesworth helps bring that vision to life.Recognizing the growing demand for “green”development, Beaverbrook constructed theplaza as a demonstration space to showcasea variety of sustainable initiatives. Thisvenue sits at the core of the community’splanned Urban Village Park. It offers a varietyof amenities, including a tot lot, communitygardens, walking paths with Wi-Fi connection,an ice ribbon, and warming huts.Sustainable features of the design includelights energized by solar and wind power andpermeable interlocking concrete pavers thatreduce runoff and promote infiltration andgroundwater re-charge. The plaza sheltersare repurposed shipping containers withsolar panels mounted on top to power a Wi-Fistation.Panels cut from the containers wererepurposed and used in the construction ofthe rainwater-harvesting shelter, as well as thebenches. To service the community gardens,rainwater is collected in a salvaged culvertfashioned as a giant watering can. Also,mature trees from the site’s decommissionedgolf course were salvaged and transplanted toprovide more wind protection and shade.The plaza is now a vibrant, year-round,educational “green” demonstration space—and the pride of the community.Landscape Architecture V2
Stantec 27
Landscape Architecture V2
The Domain II RenovationAustin, TexasSimon Property Group and our team did morethan just renovate a two-acre (one hectare)pedestrian space at The Domain in Austin,Texas. They broke down walls.The previous design had created a visual andphysical barrier that hid many storefronts,limited pedestrian use, and kept the sitefrom becoming what it could be—a versatile,multi-functional, and community-orienteddestination. The client challenged our designteam to create a unique identity for DomainII, one that would remove these barriers toprovide a flexible open space, and greatlyenhance vibrancy.We came up with a versatile design thatallowed for greater pedestrian traffic whilecreating a new space that fit The Domain’saesthetic and architectural character. Thisspace provides a gathering area for socialengagements and features a centrally locatedgreat lawn. The great lawn, and iconic cableshade structure above it, help to make DomainII a desired destination within the overalldevelopment.As one of Austin’s signature pedestrian plazas,Domain II has become the place to go to forfestivals, seasonal events, live music, farmers’markets, informal dining, fitness classes, kids’play, and many other outdoor activities.Stantec 29
Landscape Architecture V2
Stantec 31
Landscape Architecture V2
The Albany SkywayAlbany, New YorkNearly 300 years after the City of Albany wasfounded, its core was disconnected from oneof its main identifying features. In the 1960s,planning for the automobile came first, andthe I-787 elevated highway system cut offdowntown Albany from the Hudson River.The Albany Skyway is set to change that.This project will be one of the only examplesin the world proposing the conversion of ahighway ramp into a linear park. It will alsobe Upper New York State’s first elevatedpark. The Skyway will re-imagine a halfmile of underutilized infrastructure into aniconic physical connection reuniting Albany’sdowntown, Arbor Hill, and WarehouseDistrict neighborhoods and the Hudson Riverwaterfront.The Skyway will be a place for relaxing strolls,exciting programming and events, pop-upneighborhood recreation, and will link to theregion’s expansive trail network. More than3,000 square feet for an outdoor art galleryand an amphitheater overlooking the HudsonRiver will make this a hub for cultural eventsand celebrations. The Skyway’s design willcreate more than 90,000 square feet ofadditional park space within the heart of thecity and remove more than 50,000 square feetof impervious surfaces. Along the river side ofthe project we envision creating over 20,000square feet of waterfront habitat.Our team knew it was important to make eachentry point to the Skyway a gateway to whatlay beyond, inviting residents and visitorsto experience the new space. Proceedingthrough the linear park, its design revealsa sequence of spaces that frame dramaticviews of the city.Stantec 33
Landscape Architecture V2
Stantec 35
East Midtown GreenwayNew York, New YorkNew York City’s East Side Waterfront hasbeen slower to develop than other parts ofManhattan. The only significant gap thatremains in the 32-mile Manhattan Greenwaylies at the foot of Franklin Delano RooseveltDrive, just south of the United Nations.Stantec was hired to create a new ‘landscape’by building an elevated structure in the EastRiver, running parallel to the shoreline, closingthe most significant gap in the ManhattanGreenway. The project will provide EastRiver waterfront access and unique views ofboth the waterfront and the city. Residentsand visitors will get to witness the tides andchanging flows of the river through seamlessintegration with the existing community andlandscape.To support a living landscape, the structuremust support a heavy load of topsoil and largetrees, requiring significant engineering work.For the structure to be beautiful, it needs tobe as slim as possible so as not to block theview of the waterfront. Our team of landscapearchitects and engineers collaborated in aniterative process to solve this problem, whilealso capturing stormwater to sustain thelandscape.Accessible connection points will allow formaintenance access and shared spaceswill be provided for water fountains andbicycle racks. Once completed, the 2,000foot structure and supported landscape willinclude vertically separated pathways forcyclists and pedestrians, providing a publicrecreation space that prioritizes both safetyand beauty.Landscape Architecture V2
Stantec 37
Landscape Architecture V2
Stantec 39
Landscape Architecture V2
Burlington Vermont’s Great Streets Implementation:The Redesign of Cherry and Bank StreetBurlington, VermontWhen imagining a quintessentially charmingNew England village center, Burlington,Vermont comes to mind. The City ofBurlington has a history of creating greatpublic places, rooted in the design of theiconic pedestrian mall along Church Street.When the city decided to update car-orientedstreets in the area to enhance the bustlingpedestrian experience, Bank and CherryStreets were selected.Our design maintains safe and intuitivevehicle travel flows and creates links thatprioritize pedestrian zones, bicycle access,and transit service. Working block byblock, our design was carefully tailored tocommunity and infrastructure needs. The planprioritizes pedestrian safety and movementwhile maintaining on-street parking neededfor the success of small businesses.Adding bicycle parking and access to thetransit center on Cherry Street caters to theCity’s need for multi-modal connections.The design incorporates landscaped parkletsand seating areas outside of businesses,restaurants, and gathering areas, allowing thecommunity easy access to these amenities.The parklets provide space to sit, view publicart, people watch, and enjoy a newly createddowntown street experience.Rain gardens and green infrastructurefor stormwater management are placedthroughout the landscape to help directpedestrian flow and provide guidance todesignated street crossings. Bank andCherry Streets are being reimagined for the21st century, adding infrastructure resiliencyand inviting pedestrians to underutilizedcross streets.Stantec 41
Landscape Architecture V2
Stantec 43
Landscape Architecture V2
Summers CornerDorchester County, South CarolinaIn anticipation of new industry coming toDorchester County, WestRock, Inc. lookedto develop a central community in a ruralarea to act as a residential anchor for futuredevelopment. Stantec was brought on boardas the landscape architect of record, andtasked with creating a connected, walkable,mixed-use village hub in the new development.To accomplish this, we worked with partnersto create the ambiance of a small town witha friendly main street, homes, retail and parksthat link pedestrians from one neighborhoodto the next. Stantec worked closely with theowner and design team to create parks andopen spaces that are in keeping with theLowcountry and unique to each neighborhood,creating an overall sense of “garden”for wildlife and homeowners. These areaccompanied by quaint and intimatepublic spaces in corners of the community.Residents are no more than a 5-minutewalk to a park or public garden. The centervillage features a central gathering spacefor events and a public market along witha demonstration garden. Pathways andtrails connect to nearby Buffalo Lake, givingresidents more recreation options.Summers Corner is a unique communityin South Carolina. The landscape is meantto foster short-term marketability to attractresidents, while creating a sustainablebeauty that will be the defining feature ofthe community.Stantec 45
Landscape Architecture V2
Villano Park and Rochford FieldHamden, ConnecticutDesigning atop contaminated soil is complex.Add a neighborhood park to it and thetechnical and communication challengesbecome even more complicated.The Town of Hamden wanted to transformtwo formerly contaminated park sites into avibrant new neighborhood destination. Ourteam was ready to help with a balanced,collaborative, and creative design approach.First, our landscape architects and designersworked with the diverse community to create acustom program and plan. Then, together withenvironmental consultant Haley & Aldrich Inc.,our team implemented an inspired design.To meet strict contamination requirements, weraised the park site two feet (just over half ametre) above the engineered containment cap.We designed foundations, utilities, andlandscape elements within newly placed soils.Detailed coordination among our landscapearchitects, engineers, and environmentalprofessionals made this work possible.Designed as two parks in one, the site featuresa vine-covered pergola for quiet seating anda dual-stage performance shelter; theseelements make both large community eventsand smaller performances possible. Otherfeatures of the new booming recreational hubinclude multiple seating areas, an adventureand music-themed playground, picnic shelters,and sports fields.A community once without a safe placeto gather outdoors is now reconnected bythis new exciting, unique, and diverse parkexperience.Stantec 47
Landscape Architecture V2
Stantec 49
Hillside ParkRancho Cordova, CaliforniaHow do you build a 2014 park with a 2006budget on a challenging site? One word:creativity. In 2006, the housing bubble burstand, in Northern California, design plans wereplaced on hold for Hillside Park, a unique,eight-acre (three-hectare) site located in a newnorthwest Rancho Cordova subdivision. Theeconomy improved by 2014, but the budgetremained idle—until now. We dusted off theplans and engaged our designers to chart acourse through this challenging terrain.The site was integrated into the stormwatermanagement and open-space program forthe community. Its perimeter had elevationchanges of more than 15 feet (over fourmetres) with 30% slopes, and was considereda “hill” by most valley residents. The teamestablished early on that the hill was an assetand developed creative ways to integrate thistopography into the design.Solutions for the project included droughttolerant native and adapted plantings tostabilize slopes, an innovative integrationof hillside and level play-space, and rollingtopography to deliver accessible paths to thelower picnic grounds and play fields. Colors,plantings, and textures were used to unify thesite’s features.On opening day in July 2016, over 1,000residents came out to enjoy the new park andthe view from atop the region’s first hillside playspace.Landscape Architecture V2
Stantec 51
Landscape Architecture V2
Back to the River InternationalDesign CompetitionLondon, OntarioRevitalizing a three-mile (five-kilometre)stretch of London’s Thames River takesvision. Our team came up with one inspiredby history, connectivity, experience, andsustainability. It has led to a new designand our success in the Back to the RiverInternational Design Competition.Stantec partnered with Civitas to form adynamic and interdisciplinary team withboth international and regional flare. Ourpartnership brought together internationallandscape architects, urban designers,architects, structural engineers, riverspecialists, ecologists, and historians. Theteam held multiple design charrettes tocollectively assemble a vision for the ThamesRiver. We analyzed the study area, talked tolocal residents, and reviewed historical data.We then formed our design approach basedon this layered site data.Our submission, titled “The Ribbon of theThames,” envisions the Thames River corridoras an amenity to neighboring communities,with the river acting as a ribbon tying thecommunities together. The active corridorwill serve as the green heart and lungs of thisvibrant city. More importantly, it will enable thecity to unlock urban regeneration and create afour-season destination.Stantec 53
the beauty ofa nice wthe beauty of"a nice walk!!! !!!!!!"!Legend*!!! ! ! !!!!"!!!DestinationNeighbourhood Con!!!!!!!!"!"River Loop - Path"!!!!!River Loop - Street"!!!!!Larger River Loop"*"!!!!!!!"!!!!!!!"*DestinationNeighbourhood Connection!!!!!!FORKS NORTHRiver Loop - PathLOOP"!!!!!"!!!!!"! ! ! !!River Loop - StreetLarger River Loop"!!!! !! !*"!! ! ! !"!!!Legend!!!!!!!!!!*"! !!!!* *!"!!!!"!""!"!!!!!!!"!!!"""!!!!!!! !!""! !!! ! !!!"!!!!!"!!!""*!!!!!!!!!!!!!!"! ! !!*SOHO!"LOOP!!""!!!!!!!!! ! !"Landscape Architecture T MILL*!!!!!*"!"!!!!!!! !!!LOOP!!!!!!!!!!!"!!"HUNT MILL"LOOP*!!!THAMES PARK"! !!!!!!!!!!!!!!!!!!!!!!!!!!!!!!!!! !!"!! ! ! !LOOP!!"FORKS NORTH
Stantec 55
Landscape Architecture V2
Newmarket TrailheadPark and Trail SystemNewmarket, OntarioThe Town of Newmarket engaged Stantecto design Trailhead Park and a series ofwalking trails. To properly capture the site’snatural and cultural heritage, we let thespirit of place guide our design.Trailhead Park sits adjacent to residentialdevelopment and forms the southernhead of a trail that extends north.This trail winds through a 300-acre(120-hectare) wooded valley, traverses anumber of distinctive habitats, and linksneighborhoods and town amenities. Thepark acts as a transitional landscape andgateway between the built residentialenvironment and the natural forest.The tranquil public space we designedencourages reflection and respect forthe environment; it highlights the naturallandscape and frames views to the nearbyforest. One feature, the layout of the trees,depicts the process of forest succession;we arranged linear rows of similar treespecies in a specific order. Anotherfeature references geological formations(drumlins) found in the region; the fourlarge berms we designed are similar inshape to the drumlins. Our design alsoincluded sculptural elements and visualmarkers to commemorate the spot whereNative Americans traded furs with theTown founders.By magnifying the beauty and importanceof nature, the completed work achievesthe Town’s goals to provide an openspace for educational, recreational, andcommunity interaction.Stantec 57
Liam FarrellLandscape Architecture V2
Gil Hodges CommunityGardenBrooklyn, New YorkHow can a neighborhood park reducepollution, increase biodiversity, and protectwater quality? With sustainable design.The Gil Hodges Community Garden is anintriguing neighborhood amenity—and anenvironmental showpiece. As part of thepark’s extreme makeover, our designerscreated a unique water retention system forthis community space in New York City.Leveraging a municipal green infrastructuregrant, Stantec worked with New YorkRestoration Project to design a system ofbioswales and rain gardens within the park.The new design diverts runoff from the publicright-of-way into the garden space and,subsequently, to a number of functional andaesthetic landscape features. The work planinvolved an intense four-month design andreview process with extensive communityinvolvement. This process was followedby an accelerated implementation phase.Today, the garden is used by a wide varietyof community groups and residents,including nearby elementary and highschool students who grow vegetables andherbs through after-school programs.St
Stantec Landscape Architecture restores infrastructure in all its forms, creating vibrant public spaces, linking communities through multi-modal networks and greenways, enhancing community health and wellness, and building resilience along our most vulnerable coastl
