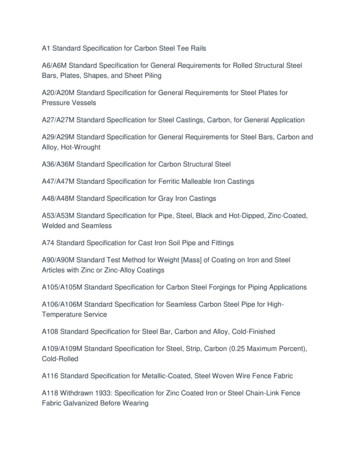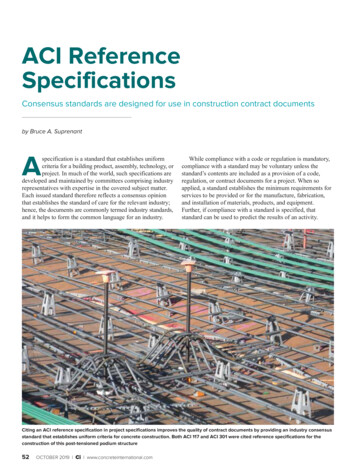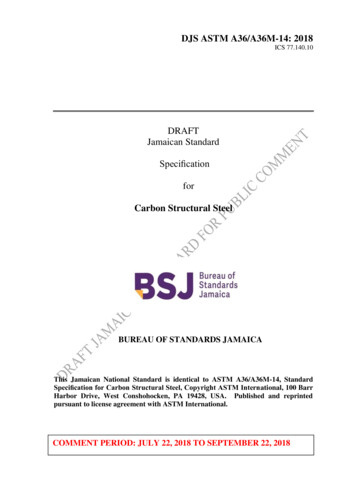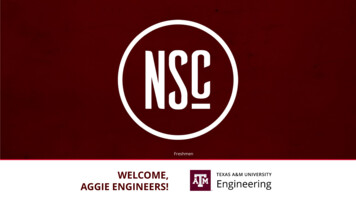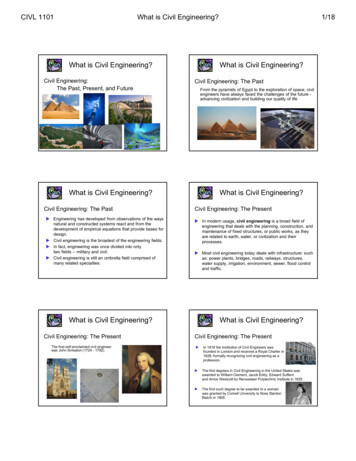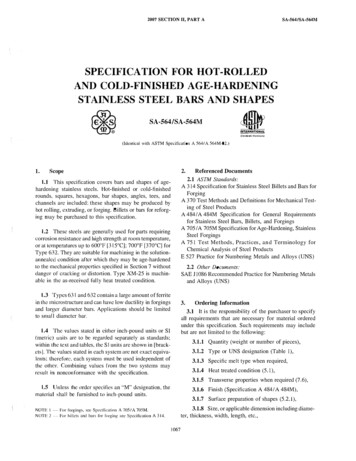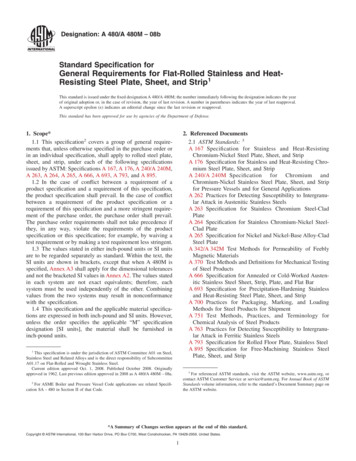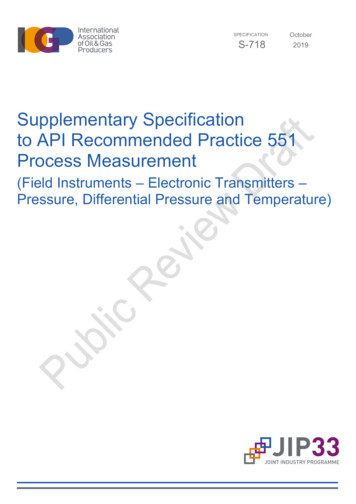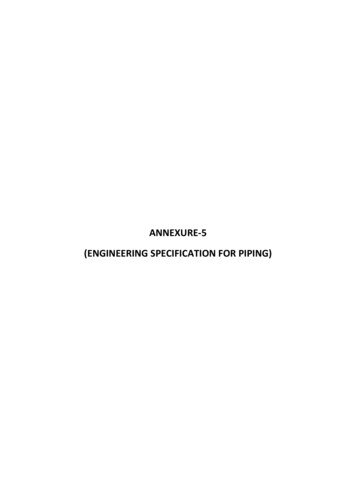
Transcription
ANNEXURE‐5(ENGINEERING SPECIFICATION FOR PIPING)
PC65/EN-01/ANNEX-50DOCUMENT NO.SHEET 1 OF 9REVPROJECTS & DEVELOPMENT INDIATECHNICAL CONDITION & SCOPE OF WORK FORPIPING SUPPLY & ERECTIONFOR INSTALLATION OFPURGE GAS RECOVERY UNITAMMONIA-II PLANTNATIONAL FERTILIZERS LTD (NFL), VIJAIPUR0PREV15.07.1327.06.13REV DATEEFFDATEFORM NO: 02-0000-0021F1 REVPComments incorporated &issuedDRAFT FOR PPDAll rights reserved
TECHNICAL CONDITION & SCOPE OF WORK FORPIPING SUPPLY & ERECTION FOR PGRUAMMONIA-II PLANT, NFL,VIJAYPURPC65/EN-01/ANNX-5DOCUMENT NO0REVSHEET 2 OF 0SHEET NUMBERGENERAL PIPING SCOPE OF WORKDESIGN & DETAILED ENGINEERINGBIDDER’S RESPONSIBILITYDRAWING/ DOCUMENTATION SCHEDULEPACKAGINGDOCUMENTATION WITH BIDLIST OF ATTACHMENTSATTACHMENT NUMBERDESCRIPTIONNo. ofsheetsPC65-00-0001 PGR Amm2 R0Existing plot plan of ammonia-2 with Proposed location for new )PC65-TS-6700,PC65-TS6701,PC65-67021054-35-0608 ,1054-35-0609,105435-0607 ,1054-32-0606E95P002, 1054-39-0607Engineering standard piping designEngg. Standard Fabrication, Assembly & Erection of Piping.Inspection and examination of pipe weldsPressure testing of pipingEngineering standard for flexibility analysisTechnical requirement for Shop & site application of Paint & Protective CoatingPiping Specifications(Including valve data sheets & other detail)19281606082644PC-0065FORM NO: 02-0000-0021F2 REV PTechnical specification for insulation66Existing piping GA with respective tie in points marked06Schematic isometric for TP - 1301All rights reserved
TECHNICAL CONDITION & SCOPE OF WORK FORPIPING SUPPLY & ERECTION FOR PGRUAMMONIA-II PLANT, NFL,VIJAYPURPC65/EN-01/ANNX-5DOCUMENT NO0REVSHEET 3 OF 91.0GENERAL PIPING SCOPE OF WORK1.1The detail scope of work includes such as but not limited tocomplete management,Design, Detailed Engineering , to provide all the necessary data, drawings, documentsrequired as per the project requirements, Procurement, Supply, Transportation ofmaterials, shop & site Fabrication, Erection, Installation, Supporting, Non-DestructiveTesting (NDT) & required Inspection , pre-heating, dye-penetrant test, Magnetic ParticleTest, post weld heat treatment, radiography , Testing, Flushing, Air drying, blowing,cardboard-blasting , seal/leak-testing, Pre-Commissioning, Trial run, Commissioning andGuarantee of all the associated works pertaining to complete piping system and relatedfacilities for PURGE GAS HYDROGEN RECOVERY UNIT PACKAGEatNFL,VIJAYPUR.1.2Design, material, fabrication and erection shall be in accordance withlatest edition ofASME B 31.3 chemical plant and petroleum refinery piping code. The dimensions,manufacturing tolerances shall conform to applicable standards.1.3All works described in this package shall be performed inaccordance with the designbasis, specifications, drawings, and other requirements of bid package and shall besubject to OWNER’S review and approval.1.4MATERIAL OF CONSTRUCTIONMaterials as per internationally acceptable code shall be used for piping based on servicerequirement. All materials for piping Components shall confirm to ASTM orAPISpecifications as per enclosed piping specifications. All piping materials and valves shallbe procured from the reputed approved suppliers/vendors.1.5Cost of piping job shall also include the cost of supervision, Labour, overheads / profits,materials, consumables, scaffolding and all other associated arrangements required toexecute the related activities of this package.1.6VALVES:Hydrostatic & Pneumatic testing shall be carried out for all valves i.e. 100% quantity asper relevant standard.1.7All valves shall be operated and checked for 100% trouble free operation.PIPING INTER - CONNECTIONAll piping interconnection from B.L of the PGR package to tie in points for all lines asmarked in P&ID’s and piping GAD’s shall be in the Scope of BIDDER. It is to be notedthat BIDDER to physically verify all tie in points and pipe routing from B.L totie inpoints and ascertain the pipe items, pipe support, insulation, structural requirement,supply, transportation to site ,fabrication & erection of all these items shall be inBIDDER scope.Since all the piping from B.L. of PGR to the Tie-in Points shall be laid on existing piperack, the adequacy check of existing pipe rack for new pipe lines shall be in Bidder’sscope.FORM NO: 02-0000-0021F2 REV PAll rights reserved
TECHNICAL CONDITION & SCOPE OF WORK FORPIPING SUPPLY & ERECTION FOR PGRUAMMONIA-II PLANT, NFL,VIJAYPURPC65/EN-01/ANNX-5DOCUMENT NO0REVSHEET 4 OF 9BIDDER to note that tie-in with isolation valve and blind to be erected during next shutdown of the plant tentatively planned in March/April 2014.1.82.02.1After completion of erection jobs, all piping system will be suitablyhydraulically/pneumatically tested as per the test pressure indicated in the approved linelist / relevant document & standard.DESIGN AND DETAILED ENGINEERINGCollection of all data/ information furnished in the bid package and additionallycollected/generated by BIDDER.- Finalization of design data/ basis for carrying out design, detailed Engineeringforcomplete PURGE GAS HYDROGEN RECOVERY UNIT PACKAGE as per projectspecifications, contained in this Enquiry documents.2.1.1Performing design and detailed engineering of the following:a)Complete piping system for PURGE GAS HYDROGEN RECOVERY UNIT PACKAGE including allutilities such as drinking water distribution piping with eye washers cum safety showersshall be provided at all critical areas.b)Carry Out all necessary calculations in accordance with approved design basis,drawings/documents and requirements of this bid package.c)Finalization of layouts for the unit and preparation of construction drawing, preparation ofpiping drawings, equipment layouts, pipinggeneral layout drawings (GAD’s) , pipesupports, piping isometrics, flexibility analysis. Typical indicative sketches/drawingsincluded in this bid package document shall be taken as broad basis for developing thelayouts. Since the availability of free space is limited, BIDDER shall plan his piping layoutsin such a way so as to minimize the area requirement while giving due importance to easeof access, operation and maintenance of the facilities installed by the BIDDER. Thefabrication/erection & all other piping jobs shall be carried out based on the “Approved forConstruction (AFC)” Drawings.d)Carrying out Material Take Off for the entire piping system.e)The detail design shall take into consideration of all stipulations, practices followed byvarious Statutory Regulations/authorities for all types of piping.f)Piping No. shall be as per HTAS Standard as given below:4”-CW- 251.02- B20Size of PipeMaterial CodeFluid CodeLine No.FORM NO: 02-0000-0021F2 REV PAll rights reserved
TECHNICAL CONDITION & SCOPE OF WORK FORPIPING SUPPLY & ERECTION FOR PGRUAMMONIA-II PLANT, NFL,VIJAYPUR2.1.2PC65/EN-01/ANNX-5DOCUMENT NO0REVSHEET 5 OF 9Steam Piping - Indian Boiler Regulations (IBR)Generally steam lines with conditions listed below fall in the scope of IBR.---Lines having design pressure (maximum working pressure) Above 3.5 Kg/cm2 (g)Line sizes above 10" inside diameter having design pressure 1.0 Kg/cm2 (g) & aboveLines with pressure less than 1.0 Kg/cm2 (g) are excluded.Users of steam like steam tracing lines, jacket of the steam jacketed lines, steam heating coilWithin the equipment are excluded from IBR scope.Boiler feed water lines to steam generator, condensate lines to steam generator and flashdrum as marked in P&I D shall be under purview of IBR.IBR requirements (in brief)a) All materials used on lines falling under IBR must be accompaniedwith IBRInspection Certificate in original. Alternatively, photocopy of the original certificateduly countersigned and attested by local IBR inspector is acceptable. Whereas forsupply, only IBR is the inspection authority.b) Drawings like General Arrangement Drawings (GAD) and system isometrics / linewise isometrics of lines falling under IBR must also be approved by IBR authorityof State in which the system is being installed.c) All welders used on fabrication of IBRqualification certificate.system must possess IBR weldingd) IBR system must be designed to comply IBR regulations as well as ASME B31.3.All design calculations towards the same must be approved by IBR authority.e) IBR approval is obtained with requisite fees payable to Indian Boiler Board of theState concerned.f)Steam generators (boilers/heat exchanger s) shall require exclusive IBR approvalalong with its integral piping up to the final isolation valve.g) The discretion of IBR authority of state is final and binding for the above cases.h) For carbon steel pipes under IBR the chemical composition shall conform to theFollowing:Carbon (Max) 0.25 %Others (S, P, Mn) As prescribed in IBR regulation.The chemical composition as indicated in this clause is not applicable for pipesOther than IBR services.FORM NO: 02-0000-0021F2 REV PAll rights reserved
TECHNICAL CONDITION & SCOPE OF WORK FORPIPING SUPPLY & ERECTION FOR PGRUAMMONIA-II PLANT, NFL,VIJAYPURPC65/EN-01/ANNX-5DOCUMENT NO0REVSHEET 6 OF 9i) Pipes, Pipe Fittings, Valves & any other piping material under purview of IBR shallbe accompanied with IBR certificates in relevant forms i.r. IIIA, IIIB, IIIC etc. dulyApproved and countersigned by IBR authority/local authority empowered byCentral boiler board of India.2.2PROCUREMENT AND SUPPLY2.2.1BIDDER shall procure and supply all materials whatsoever required fortemporary/permanent installation of piping system in sequence and at appropriate time.All equipments, materials, components etc shall be suitable for the service and thedesign life of the system.2.2.2BIDDER shall procure all materials, components, equipments, consumables etc requiredfor successful completion of the piping system.BIDDER shall also procure sparesrequired for pre-commissioning and commissioning/start-up as recommended for all theitems supplied by him as per specifications provided in this bid package. Where nospecifications are available in the contract, the same shall be prepared by the BIDDER,and shall be subject to OWNER’S approval.2.2.3Material take-off with complete description of size, rating,specifications.2.2.4Preparation and finalization of data sheets for all piping materials e.g. alldata-sheets shall be subject to review and approval by OWNER.2.2.5Preparation of Material requisitions, Request for Quotation & its evaluation andrecommend BIDDERS for OWNER’S approval. Preparation of purchase requisitions,review of BIDDER’S drawings and calculations, approval of manufacturingprocedureswherever necessary, and the party inspection at manufacturer’s works of the materials byreputed agencies as required. Quality control and expediting of all procured itemsatBIDDER’S shop or at fabrication yard.2.2.6BIDDER shall procure materials as per specifications and list of approvedVendors/Suppliers (for major Items) included in the bid document.2.2.7Carry out proper documentation of inspection and quality assurance programs for allequipment and bulk materials duly approved byOWNER. BIDDER shall maintain anaccurate and traceable listing of procurement records for the location, quality andcharacter of all permanent materials in the Project.2.2.8BIDDER shall immediately report to the OWNER of all changes which will affect materialquality, and take necessary corrective actions. Purchase requisitions including PurchaseOrders of all major items shall be approved by OWNER. For balance items, records shallbe furnished for information only.Compliance with BIDDERS and supplier’s instructions and recommendations fortransportation, handling, installation and commissioning.2.2.9All welded pipes indicated as 'CRYO' & 'LT' in BOQ list or MR shall be impact tested, asFORM NO: 02-0000-0021F2 REV Pmaterial, thickness andvalves etc. AllAll rights reserved
TECHNICAL CONDITION & SCOPE OF WORK FORPIPING SUPPLY & ERECTION FOR PGRUAMMONIA-II PLANT, NFL,VIJAYPURPC65/EN-01/ANNX-5DOCUMENT NO0REVSHEET 7 OF 9per requirement and acceptance criteria of ASME B31.3. The impact test temp shall be –196 C, -80 C & -45 C. For stainless steel, 3-1/2 Ni steel AND Carbon steel respectivelyUnless specifically mentioned otherwise in MR.2.2.10Test on pipe shall be conducted for all mandatory tests conforming the applicableMaterial specification .Test reports shall also be furnished for any supplementary test asSpecified in the requisition.2.2.11All austenitic stainless steel pipes shall be supplied in solution annealed condition.2.2.12Gaskets in the piping shall be used as per relevant piping specifications and in no caseSheet / Flat Gaskets of CAF / Non-asbestos shall be used.2.2.13All materials shall be new materials with all surfaces clean and free from defects,Weld spatter, arc strike, rust, dirt, sand, scale, paint or any other foreign substance2.2.14Each Pipe fitting of thickness and sizes as mentioned below shall be ultrasonically testedas per ASTM A-3882.2.15Size rangeSch./ThkUpto 4” Sch 120 5”12mmElectrodes and Filer Wires to be used at site shall be of Advani Oerlikon, D & HSecheron, ESAB, Bohler, Thyseen, Kobe, Sandvik, Avesta make only.2.2.16Inspection and tests at the Vendor's shop shall be carried out in conformance with therequirements of the material standards (ASME/ASTM/API) specified on the purchaseorder documents.2.3INSULATION AND PAINTINGAll the insulation and painting material will be bought in accordance with Spec. PC65PNMP-TS-6701-Rev-0 (Installation of high temperature insulation), PC65-PNMP-TS6702-Rev-0 (Installation of low temperature insulation)& ES-2001 (Engg. Standard:Selection and Application of Protective Coating) or equivalent Standard applicable.2.4CONSTRUCTIONAll construction works be carried out as per “Approvedfor Construction” drawings,procedures, specifications and applicable codes and standards. Any changes at site shallalso need prior approval from the OWNER and revision of drawings.FORM NO: 02-0000-0021F2 REV PAll rights reserved
TECHNICAL CONDITION & SCOPE OF WORK FORPIPING SUPPLY & ERECTION FOR PGRUAMMONIA-II PLANT, NFL,VIJAYPURPC65/EN-01/ANNX-5DOCUMENT NO0REVSHEET 8 OF 9BIDDER shall procure and supply all materials whatsoever required fortemporary/permanent installations of piping system in required and at appropriate time.All equipment, materials, components etc. shall be suitable for the intended service andthe design life of the system. Wherever no specification is available in the contract, thesame shall be prepared by the BIDDER and shall be subject to OWNER approval.3.0BIDDER’S RESPONSIBILITYAll works shall be carried out by Bidder in accordance with the drawings / documents /specifications indicated in the subsequent rds:Piping Support Standards:Flexibility analysisDrawings:3D Modelling & Design Review:Bidder shall submit all proposal designs, analysis, drawings, installation and testingprocedure for review & approval by OWNER as mentioned in the scope work. Biddershall as a minimum, provide above deliverables for OWNER’S information / records &review / approval.3.7Site location Plan drawing no-PC65-00-001 PGR AMM2 RP of PURGE GASHYDROGEN RECOVERY UNIT is included in the bid package. This drawing isINDICATIVE only and is furnished for Bidder’s information. Issued for construction (IFC)drawings shall be prepared by BIDDER after detailed engineering being done by him andshall be subject to approval by the OWNER.3.8The BIDDER shall submit separately, the material take off for piping, valves, fittings andall other accessories as per requirements.3.9The BIDDER shall obtain statutory approval from various authorities having jurisdictionover the area as necessary for construction of the unit package.3.10It may be noted by bidders that sizes of various Piping indicated in the Tie-in List &P& I of PGR (PC65-1000-0021) is tentative and final sizes shall be as per designing &recommendation of Vendor. However, Sizes of existing lines where Tie-in is to be takenare actual.3.11It may be noted by bidder that piping specifications enclosed in ITB indicates all thedetails like Material & Class of Pipe, Pipe Fitting, Bolting, Valve Type / Tag No. etc.4.0DRAWINGS/ DOCUMENTATION SCHEDULEBidder shall furnish all the drawings/ documents to OWNER for comments/ approval. Heshall incorporate all comments/ modification suggested by OWNER. Thedrawings/documents should be properly organised, supplied & submitted as perdocumentation schedule,FORM NO: 02-0000-0021F2 REV PAll rights reserved
TECHNICAL CONDITION & SCOPE OF WORK FORPIPING SUPPLY & ERECTION FOR PGRUAMMONIA-II PLANT, NFL,VIJAYPUR5.0PC65/EN-01/ANNX-5DOCUMENT NO0REVSHEET 9 OF 9PACKAGINGPackaging of piping items shall be as per the guidelines of OWNER.6.0DOCUMENTATION WITH BIDFollowing drawings/documents must be submitted along with the bid.i) Proposed equipment layout drawing.ii) Proposed piping Layout drg.iii) Quality control procedure & plan for piping system.iv) Completion schedule of piping job in Bar-chart format.v) List of all construction equipments, tool-tackles & man power resources proposed to beused.vi) Clause wise list of deviations / exclusions, if any, to bidrequirements shall befurnished. BIDDER is cautioned that exclusions and deviations listed elsewhereinbidder’s offer shall not be considered for evaluationvii) List of existing drawings for existing plot plan, tentative location/size of PGR unit & tiein point locationSr. NoDrawing no.12PC65-00-0001 PGR Amm2 0)E95P002DetailProposed location for new PGR unitExisting piping GA for tie in points TP-6,TP1,TP-2,TP-3,TP-8Existing piping GA for tie in pointsTP12,TP-7Existing piping GA for tie in points TP-5Existing piping GA for tie in points TP-9Existing piping GA for tie in points TP-10Existing piping GA for tie in points TP-4BIDDER to note that the location/size of PGR unit and Tie in points is tentative only & they have tophysically verify all these points at site & quote accordingly.FORM NO: 02-0000-0021F2 REV PAll rights reserved
This document is the property of Projects & Development India Limited (PDIL) and not to be copied or reproduced or shown to third parties without the written permission of PDIL.FORM NUMBER 02-0000-0021 F1 REV 0ES 6001PROJECTS & DEVELOPMENT INDIA AN. ‘98DATEFOR IMPLEMENTATIONPURPOSEMKK, BKI, MKDPREPAREDISSUE : JAN. ‘98ENGINEERING STANDARDPIPING DESIGNREVIEWEDAPPROVED
ENGINEERING STANDARDISSUE : JAN.’98PDILPIPING DESIGNThis document is the property of Projects & Development India Limited (PDIL) and not to be copied or reproduced or shown to third parties without the written permission of PDIL.LIST OF l Design3.1.13.1.23.1.33.1.43.1.53.23.3Pipe Fittings and BendsValvesPipe blinds (Ring and Disc)Relief ValvesAutomatic Control ValvesDouble Block ValvesSteam TrapsStrainers and FiltersThermal Expansion of PipingGuidelines for Equipments3.4.13.4.23.4.33.4.43.5Underground PipingGeneral Guide lines for routing of pipe lines.Guidelines for different piping 3.4ClearencesClearence between pipingSizes allowedMaterialCorrosion allowance on wall thicknessPiping Arrangement3.2.13.2.2PumpsCompressorsTurbines and Steam Driven EquipmentsHeat ExchangerAuxiliary Connections3.5.13.5.23.5.33.5.43.5.53.5.6ES 6001VentsDrainsFlushing ConnectionSample ConnectionsOrifice PlatesConnection to Drinking Water3.6Supports, Anchors and Guides3.7Service Connections and UtilitiesSHEET 1 OF 18
ENGINEERING STANDARDThis document is the property of Projects & Development India Limited (PDIL) and not to be copied or reproduced or shown to third parties without the written permission of PDIL.PDILES 6001ISSUE : JAN.’98PIPING DESIGNSHEET 2 OF 183.8Safety Showers and Eye Baths3.9Steam Tracing3.10Special requirements for Toxic, Hydrocarbon and Flamable Fluide.
ES 6001ENGINEERING STANDARDISSUE : JAN.’98This document is the property of Projects & Development India Limited (PDIL) and not to be copied or reproduced or shown to third parties without the written permission of PDIL.PDILPIPING DESIGNSHEET 3 OF 181.0SCOPE1.1This specification covers general desi gn requirements with respect to layoutand details for piping design.1.2Addendum SpecificationThis specification may be supplement ed by special requirements for aparticular job, in which event the later shall take pracedence in case of aconflict.2.0SPECIFICATIONSCriteria for design, fabrication and erection of non IB R piping systems shall bein accordance with ASME B 31.3 Process Piping Code latest edition and thosefor IBR piping shall be in accordance with Indian Boiler Regulations.REFERENCE STANDARDSASME B 31.3 - Process Piping CodeIBR - Indian Boiler RegulationsPDIL Engineering StandardsES 6002-- General Piping SpecificationES 6012-- Safety Valve Installation and PipingES 6029-- Steam trap InstallationPDS : P (V 004)-- Dimension of Control Valve manifoldP 032-- Pipe trenchP 123-- Vent, drain, steam trap and Instrument tappingassembliesPS 01-- Pipe support - Standard type and applicationsPS 02-- Pipe spacingST 202-- Details of sump for installation of Gate Valve3.0DESIGN3.1General Design3.1.1Clearances(a)Walkways and PlatformsThe minimum clear headroom over main walkways, passageways andworking areas at grade or floor elevations shall be 2.20 m. Theminimum clearance over secondary walkways and elevated platforms,
ENGINEERING STANDARDISSUE : JAN.’98PDILThis document is the property of Projects & Development India Limited (PDIL) and not to be copied or reproduced or shown to third parties without the written permission of PDIL.ES 6001PIPING DESIGNSHEET 4 OF 18passageways and working areas shall be 2.0 m. The minimum width formain walkways shall be 1.2 m. The minimum width for secondary walksand minor access points shall be 0.75 m. The minimum width forcatwalks shall be 0.6 m. (Ref./Fig.1)(b)Roads and Rail RoadsThe minimum clear head room over rail roads shall be 6.0 m measuredfrom the top of track. The minimum clearance over primary roadwaysshall be 7.5 m. Secondary roads may have lower clearance, but not lessthan 5.0 m. Minimum clear head room over areas designated as mainaccess ways or tracking areas (other than roads) shall be 3.7 m.(c)EquipmentClearance should be available for maintenance and removal ofequipment without disturbing other equipment. Dismantling of sections ofpipe is permissible, if requiredfor removal of equipment, when notoperating. Piping to equipment s hall be designed to permit readyremoval of equipment without furt her pipe supports being required,Particular attention should be paid to layout of cable racks, instrumentpiping, etc. to ensure this.In areas where entry of handling equi pment (e.g. Forklift truck or 5tCrane) is required for maintenanc e or handling of pumps and othermachinery not otherwise accessible, the minimum clear head room forpiping under which the handling equipment s are required to move shallbe 4.5 m.Manholes and other access openings shall have a minimum clearance of0.75 metre in front of face of vesse l or equipment flange (not cover platewhere larger clearance may be required), and a minimum of 0.30 m fromedges of flanges to nearest pipe or construction.(d)Minimum Clearance for Piping Above GradeUsually bottom most part of any li ne is provided with a drain line. Tofacilitate proper draining (may be to a catch pot, in some cases) andproper supporting arrangement of t he pipe the bottom of pipe shouldnormally be kept at a minimum elev ation of 400 mm from finished floorlevel. Where this is not possible elevation may be lowered to even 150mm giving due care to proper drai ning and supporting of pipes. Thisdoes not apply to drain pipes. Insulation and valves, should be taken inconsideration while determining this cl earance. In case of control valves,the minimum clearance shall be as per PDS: V 004.
ES 6001ENGINEERING STANDARDISSUE : JAN.’98This document is the property of Projects & Development India Limited (PDIL) and not to be copied or reproduced or shown to third parties without the written permission of PDIL.PDIL3.1.2PIPING DESIGNSHEET 5 OF 18Clearance Between PipingIn consideration of main tenance, the flange, or heatinsulation, etc. theclearance between pipe surfaces should be sufficient but mi nimum for them.The clearances are shown in PDS: PS 02. The clearance indicated in PDS: PS02 are minimum and shall have to be incr eased where large lateral thermalmovements are involved, particularly w here high temperature pipes are takinga 90O turn. Vertical pipe lines through fl oors shall be combined to reduce theopening size in floors.3.1.3Sizes AllowedIn general, no piping less than ½ // shall be used except for instrument piping.1 ¼ //, 3 ½ // and 5 // pipe sizes normally should not be used. Where such sizesare used, valves should be of 1//, 3// and 4// respectively.3.1.4MaterialPiping material shall be selected in a ccordance with respective piping class.Reference may be made to General Piping Specification - Piping Element datasheet for selection of appropriate piping classification number for the specifiedservice conditions. Where system of higher service rating tie into systems oflower rating, an isolation valve shall be provided and the higher service ratingspecification shall be continued including the isolation valve.3.1.5Corrosion Allowance on Wall ThicknessThe minimum corrosion allowance for piping shall be as follows:Cast iron and carbon steel piping -- 1mmCorrosion resistant materials, including aluminimum, alloy steel, high nickelalloys and copper -- Nil3.2Piping Arrangement3.2.1Under Ground Piping3.2.1.1Buried PipesIn general, pipes should not be buried unless a specific advantage likeprotection freezing, fire or accidental damage or easy draina ge by gravity flowetc. are gained. Traditionally the following lines may be buried:(a)Cooling water distribution headers.(b)Fire Water mains(c)Sewage Lines(d)Drain lines (where gravity flow requirement necessitates the lines tobe burried).
ENGINEERING STANDARDISSUE : JAN.’98This document is the property of Projects & Development India Limited (PDIL) and not to be copied or reproduced or shown to third parties without the written permission of PDIL.PDIL3.2.1.2ES 6001PIPING DESIGNSHEET 6 OF 18Piping in Trenches(a)All piping requiring inspection andservicing or being provided withprotective heating and located below grade shall be in trenches.(b)Pipe trenches shall be sufficiently lar ge to allow for repair of lines andshall be provided with removable co vers. Typical trenches details havebeen indicated in PDS: P 032. Sump for valves and trenches shall be asper PDS: ST 202 & ST 203.Underground piping shall be done as per ES 6018. However, some ofgeneral precautions to be taken are as follows:3.2.2i)Provide casing pipe made of reinforced concrete or Carbon Steelto protect underground pipes pa ssing under roads or accessways.ii)Wherever electrical cables are coming on the way of pipes, pipeswill be taken below the cables.iii)Wherever valves are to be prov ided, valve chamber of suitablesize should be constructed of brick or concrete.iv)Pipes shall clear the fouling wit h trench foundations and layout oftrench will be such as not to interfere with construction access.v)Trenches shall be provideddraining scheme.with proper slope and suitableGeneral Guide Lines for Routing of Pipe Lines(a)Pipe lines shall be installed neatly so as to be as short and direct aspossible, with a minimum of direct ional changes. The flexibility shall beconsidered while deciding the routing of hot pipe lines.(b)Dead legs and pockets shall be avoided. This is important in case ofpipe line containing slurries or suspens ions, fluids of high crystallizationpoint, corrosive fluids etc.(c)Overflow lines, drain lines, barometri c lines from condensers etc. shouldbe as steep as possible. Barometric lines should preferably be installedvertical, if this is not possible, one of the two alternatives indicated inFig.2 can be adopted.(d)All piping within battery limits shall be elevated to provide minimum clearhead room as indicated in section3.1 unless process considerationindicates otherwise, e.g. in pump suction lines.(e)Main service pipes, such as HP and LP steam condensate, fuel oil,town’s water, cooling water, town’s gas, compressed air etc. will oftenmost conveniently follow the road network and the pi ping layout thus islargely settled by general site conditions. However, use of 45 O bendsand cross overs is permitted for economy reasons, where it does notimpair the appearance of the plant.
ES 6001ENGINEERING STANDARDISSUE : JAN.’98This document is the property of Projects & Development India Limited (PDIL) and not to be copied or reproduced or shown to third parties without the written permission of PDIL.PDILPIPING DESIGNSHEET 7 OF 18(f)All piping shall be grouped in banks whenever practicable.(g)All overhead piping shall be run atspecific elevation established inadvance for piping in any one direct ion say, North-South and at someother specific elevations for all pipi ng to other direction East-West (Fig.3).However, where unnecessary pockets & changes in elevation can beavoided, exceptions to the estab lished elevation are permitted. (Thismight occur in special cases such as overhead vapour lines, lines wherepressure drop is critical, where vapour binding might occur or wheresloping of lines is necessary).(h)There shall preferably be no overhead piping over stirrers, submergedpumps, covers, etc. Where suchpipings can not be avoided, dueconsideration will be given regarding s pace for removal
drawings/documents and requirements of this bid package. c) Finalization of layouts for the unit and preparation of construction drawing, preparation of piping drawings, equipment layouts, piping general layout drawings (GAD’s) , pipe supports, piping isometrics, flexibility analys



