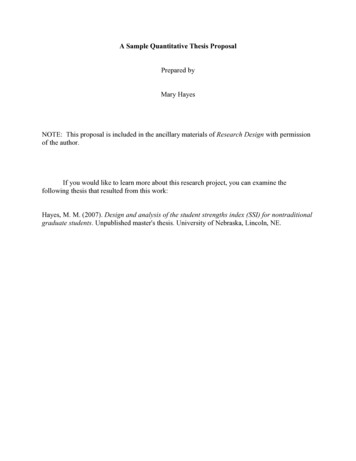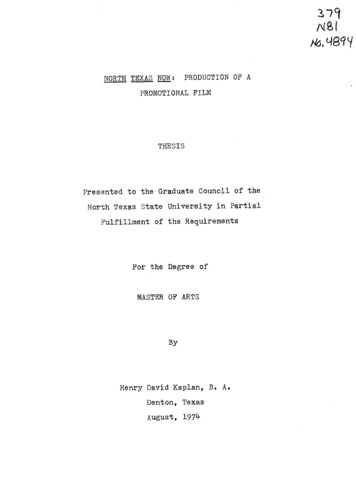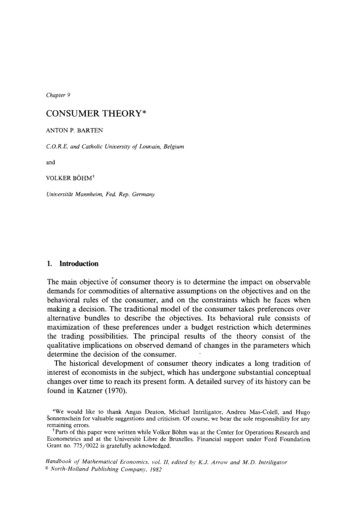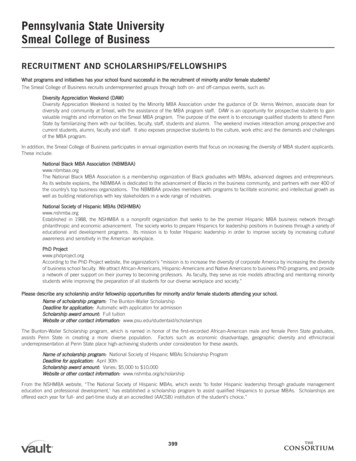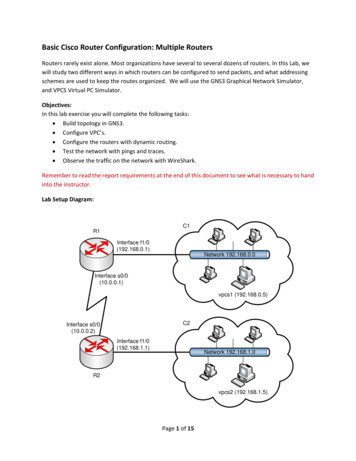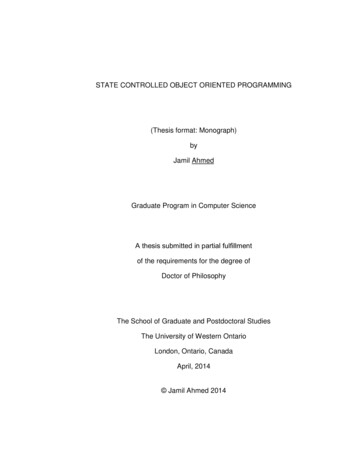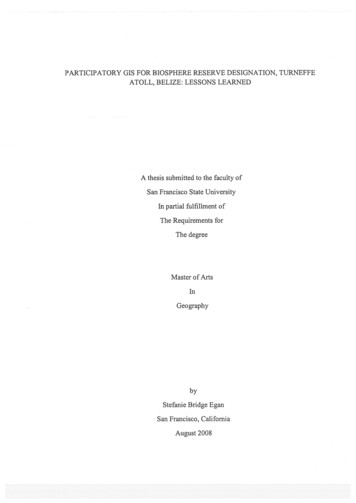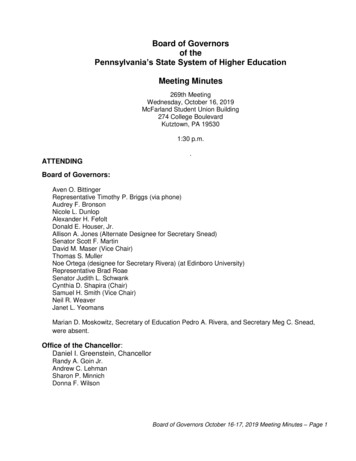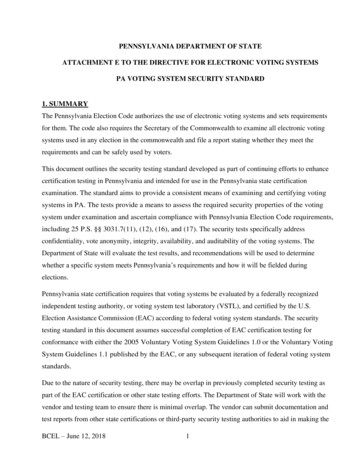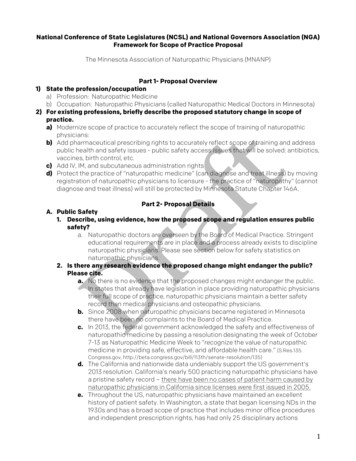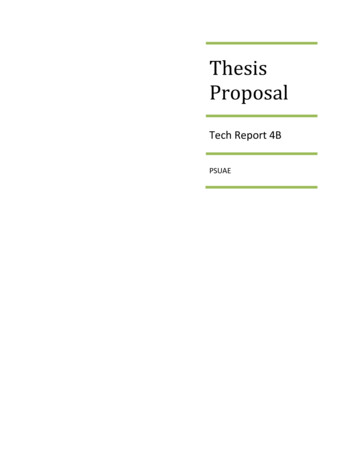
Transcription
ThesisProposalTech Report 4BPSUAE
Page 1 of 9Executive SummaryThis is a design proposal for Fruanhofer CSE building project. This project is a renovation of an ahundred-year old historical building. It includes the detail work of the redesign of the lighting depthin four spaces and electrical depth topics. It also explains the two breadth topics on daylighting andarchitecture.The lighting depth will consist of the new overall design concept for all the spaces and each space’sproposed design solution. The four spaces being redesigned are: lobby, conference room, openoffice and building façade. The design concept is developed through the company profession whichis clean, intelligent and corporative. Detailed criteria can be found in the presentation.The electrical depth will focus on how to make the lighting system in the building an automaticcontrolled system. Different lighting zones will be wired by groups according to the panel board andfeeders will be adjusted accordingly. The building will also involve utilizing the solar photovoltaicpanel as a source of electricity. So the depth will also entails a design and analysis of how theelectrical coordinates with the PV systems.In the redesign solution, adjusting the interior architectural design is one of the main ideas withinthe lighting design solution for one of the four spaces. So the two breadths will focus on the interiorarchitecture design and the potential daylighting in that space. The building structure remains thesame as it is for over a hundred years. In order to coordinate the lighting design for the open officespace, changes in the structure of the architecture will be made. And in this case potentialdaylighting use in the space will be considered in the redesign of that space.
Page 2 of 9Table of ContentsExecutive Summary. 0 Building Overview . 3 Lighting Depth . 4Lutron Presentation Feedback . 5Lobby. 5Conference Room . 6Open Office (3rd floor) . 6Façade . 7Tasks and Tools . 7 Electrical Depth . 7 Architecture Breadth . 8 Daylighting Breadth . 8 Work Schedule . 9
Page 3 of 9 Building OverviewFraunhofer CSE building is a renovation of an a-hundred-year-old historical building located inBoston, MA. As a building dedicated in commercializing in clean energy and developing advancedresearch on building material and sustainable energy. The renovation project is made the buildingtechnology showcase that coordinates with other company in the related industry. Building Name: Fraunhofer CSE Project http://cse.fraunhofer.org/ Location: 5 Channel Center Street, Boston, MA Occupancy Type: Offices and research laboratories (Group B) and conference room (Group A-3) Size: 42150SF Number of Stories above Grade: 6 Project Teams:oOwner: Fraunhofer USAoGeneral Contractor/Construction Manager: Gilbane Building Co. www.gilbaneco.comoArchitects: DiMella Shaffer www.dimellashaffer.comoStructural Engineer: McNamara/Salvia, Inc. www.mcsal.comoMEP/FP/Tel Data Engineer: BR A Consulting Engineers www.brplusa.comoLighting Consultant: Lam Partners www.lampartners.comoPlumbing/HVAC Services: Northeastern Mechanical www.northeasternmech.comoCivil Engineer: VHB, Inc. www.vhb.comoGeotechnical Engineer: Haley & Aldrich, Inc. www.haleyaldrich.com Dates of Construction: Jan 2012— Apr 2013 Actual Cost Information: Not clearoThis renovation project is designed for Fraunhofer Building Technology Show Case(http://cse.fraunhofer.org/5cc/). For this specialness of the project, almost all theproducts and materials are donated by manufacturers. Therefore cost is hard to beestimated. Project Delivery Method: Base building—Tenant Fit-UpFor an overview of the current building system introduction, please visit:
Page 4 of 9 Lighting DepthThe lighting design will focus on the redesign of the four spaces chosen in the building:LobbyConference RoomOpen OfficeFaçadeThe design concept is extracted from the company profession that they want to advertise to thepublic and the related industry about clean energy, intelligent building system and collaborativeresearch on sustainable material. From there I concentrate the main design ideas to be clean,intelligent and collaborative. From those ideas, the design of four spaces will mainly contains linearor simple line lighting patterns that will create a modern and technological look in the spaces likethose typical appearances in the sci-fi movies. The lighting will create layers in the space to helpemphasize the architectural features in this classical style building so to collaborate the modern andclassic style together.
Page 5 of 9Lutron Presentation FeedbackLee Waldron-How to light the step lighting in the lobby staircaseLobby lighting criteria might be too low especially for the reception area and the pendantabove the reception desk may be too dim for that work planeTake care of LPD in the spacePendant mounting height needs to be adjustedCeiling surface lights instead of pendant in the office will make room feel biggerQuestion about whether there is space for pendant light in the office with low ceilingBe careful with where the light is coming from in the renderingConsideration of dark sky for the exterior lightingImplement more sustainable design for the façadeKari Nystrom-Background introduction in the presentation is too longBad selection for the fixture for the cove light effect in the lobbyGrazing source location not clear in the lobbyPower density might be too highKeep energy compliance in mind in designPendant might be in the way for video playing in the conference roomProbably not enough illuminance on the faces in the conference roomHow to deal with pendant in the way of exhibition when open up the space in the first floorof showcase usageCheck LPD for conference roomHow to mount the linear light on the beamsLobbyAs the gateway of the company, lobby plays an important part of representing a company’s image. Withthis thought in mind, of all the designs for the four spaces, lobby has the most sophisticated design andit contains the most features to showcase the design concepts. The lobby is on the first and connectingthe lower level vestibule with two sections of short length staircases with a landing in between. Theupper level lobby is the reception area. There are multiple layers created in the lobby and the layershelps defining the shape of the space. Linear lighting fixtures that highlight the columns to the beamsare the main feature of the space. Those linear white lights make the space has a feeling like in the sci-fi
Page 6 of 9movies. Warm colored indirect light from in between the beams are used to add up the layers above theexposed ceiling structures. The light hide beneath the stairs helps define the transition areas and leadingpeople into the space. The logo wall by the landing next to the stairs is combines with light fixtures andhelps emphasizing that the company’s profession is about technology.Conference RoomThe conference room, which is next to the lobby, has a more task driven lighting design. Pendant lightswill be considered to place above the working plane providing illuminance for writing and reading aswell as vertical illuminance on the faces of people sitting around the table. Dimmable glowing ceilingpanels will be a potential solution for the general ambient lighting and helps the space to be flexible indifferent uses. In this space, it is important to achieve all the task goals while having all the differentfixtures coordinate flexibly.Open Office (3rd floor)The goal for the office lighting design is to improve the working environment and truly promote thetechnology supported lighting design. Different types of lighting features and clean-line lightingelements coordinates smoothly together helps redefine the space. The open office is a small narrowspace with very low ceiling level and exposed HVAC system. The lighting design for this condition isaimed to help creating a spacious feeling and make people who work in there will be able to enjoy theworking experience for the company. The proposed design for this space is to open up the ceiling in thecenter bay to the upper floor (which is current vacant and under design process for future use). Withthis change, it expends to a much larger volume and it provides the space much larger room for creativelighting design. The opened-up space has a more classical proportioned architecture characteristic. Thelighting will help celebrate this architectural feature while create a high-end modern office look.Refreshing and spacious feeling will be the main concept of the design in the office with simple linelighting fixtures. Indirect lighting together with washing or grazing method will help define the space, aswell as create layers so that all features collaborate together for the whole image of the look.With the help of increasing the ceiling height, more day-lighting will be coordinated within the lightingdesign. Day-lighting simulation will be made for this space and helps emphasize the greener energy usein the building.
Page 7 of 9FaçadeThe building façade is well proportioned with classical revival detailing on the cornices. So the design isconducted in the simple way to celebrate those features. The washing light will be placed above thethree cornices and light up the wall above it. As a result there should be three portion of the wall arewashed with warm flood light. The light trespass to the surrounding and dark sky criteria should betaken in to consideration in order to perform a sustainable lighting solution to match the company’sgoal to promote sustainable energy and building materials.Tasks and ToolsSchematic Design: mainly conducted by photoshop with the help of hand sketches. Altered designs willbe performed with suggestions from the professionals.Design Development: Lighting fixture selection, 3D modeling with AutoCAD, rendering with AGi32 and3DSmaxLighting Analysis: calculations will be performed with AGi32, potential daylighting simulation calculationand analysis with Daysim Electrical DepthBranch Circuit RedesignThe electrical depth involves the redesign of the branch circuits in each space within the building. Withthe changing of the lighting system, potential changes will include re-sizing the panel boards and feedersIntelligent lighting system and smart control system will be involved in the changing of electrical system.Short Circuit AnalysisCalculations will be conducted to analyze the performance of the circuit and coordinate protectiondevices that support the single path distribution system.Photovoltaic Array
Page 8 of 9The building will be operates with the solar photovoltaic array due to that is the main research thiscompany conduct. So with many PH research labs actually locate in the building. The building itself willbe served with photovoltaic panel as a power source. Structural BreadthIn this breadth proposes to remove the ceiling in the 3rd floor office area and open up to 4th floor tocreate a two-story-height atrium space in the open office. The design will create a more modern lookingopen working space. Structure analysis will be conducted to study the feasibility of this design and thechanges needed to be made structurally, such as sizing beams and load diagrams. Interior Design Breadth (?)Need further changes.
Page 9 of 9 Work Schedule
This is a design proposal for Fruanhofer CSE building project. This project is a renovation of an a- hundred-year old historical building. It includes the detail work of the redesign of the lighting depth in four spaces and electrical depth topics. It also explains the two breadth topics on daylighting and architecture. The lighting depth will consist of the new overall design concept for all .
