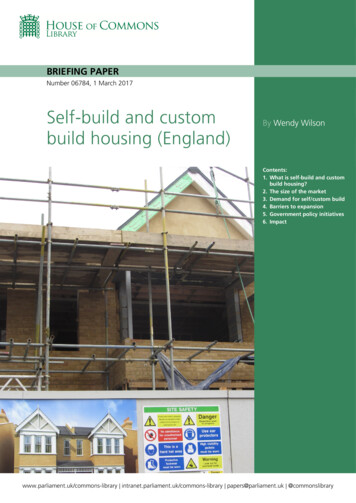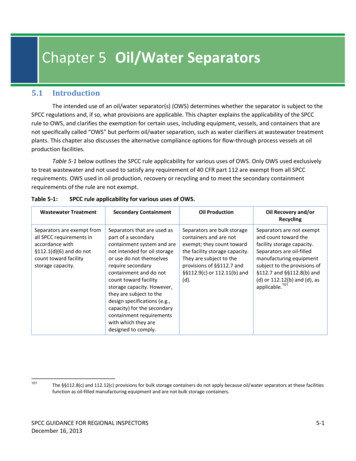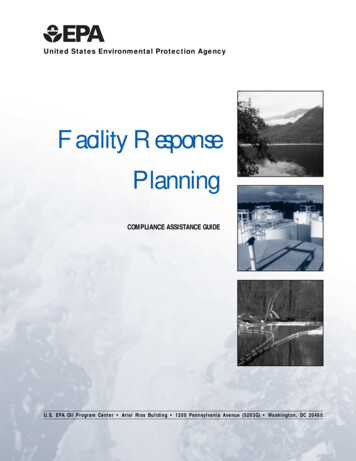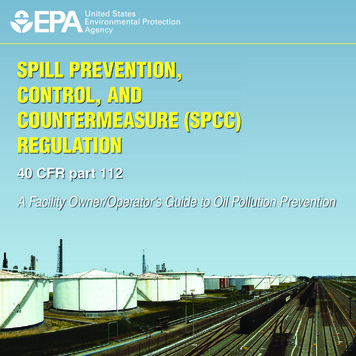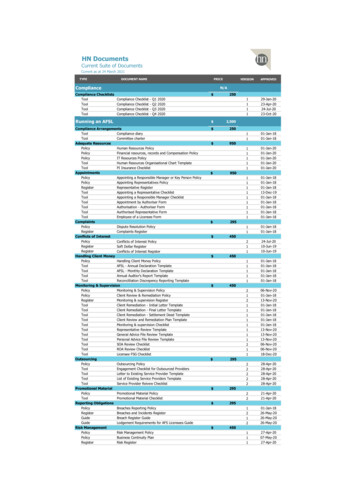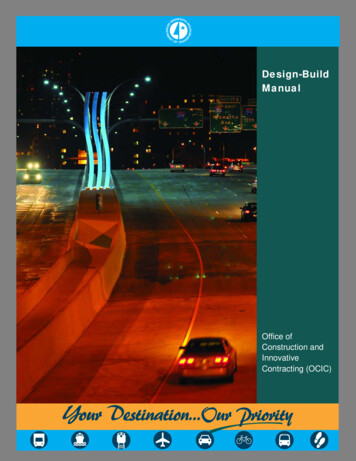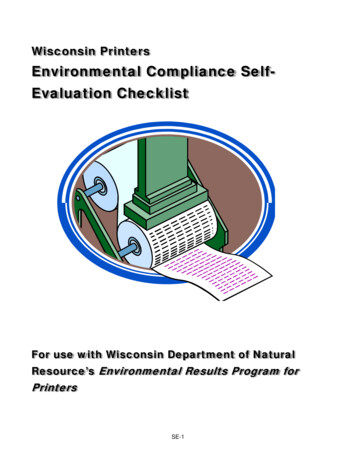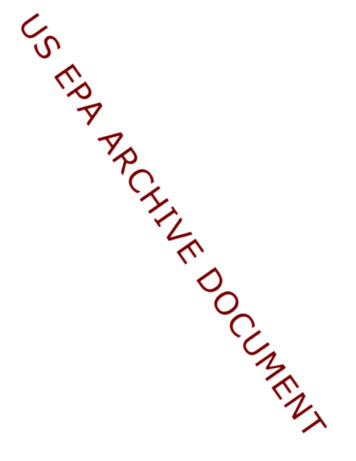
Transcription
SPCC COMPLIANCE: DESIGN BUILDCONSIDERATIONS FOR SECONDARYCONTAINMENTRonald Elder, P.E.Burns & McDonnell Engineering Company, Inc.St. Louis, Missouri
OVERVIEW Overview of Secondary Containment–––– Focus: Bulk Storage Tanks 100,000 gallonsEarthen DikesConcrete DikesSteel Wall SystemsPre-DesignDesignConstructionExample Projects
Pre-Design Considerations Existing Dikes– Assess existing containment capacity– Assess whether dike is sufficiently impervious– Inspect dikes prior to design New Containment– Evaluate available land and space limitations– Locate and map utilities
Pre-Design – Existing Dikes Assess existing containment capacity– Calculating existing containment capacity using fieldmeasurements typically not reliable– Horizontal dimensions can be measured accurately, but verticaldimensions are potentially very inaccurate– Vertical dike height is only as good as the lowest elevation pointon the top of dike (i.e., spill-over elevation)– For a 500’ x 500’ earthen dike, one vertical inch representsapproximately 156,000 gallons– Hire a licensed surveyor to survey dike, determine existing spill over location and elevation, and perform volume calculations– Topographic land surveys with calculations performed by CADDsoftware (e.g., AutoCAD Civil 3D ) significantly more accuratethan field measurements and hand calculations
Pre-DesignComparison of Surveys Vs. Field Measurements
Pre-Design – Existing Dikes Inspect dikes prior to design– Earthen dikes: Look for signs of erosion,subsidence, animal activity (burrows, etc.)and whether dike is sufficiently impervious– Check for signs of distressed or sparsevegetation, or rooted plants
Animal burrowing can affect both thecontainment capacity and the structuralintegrity of the dikeRock covered dikes can help minimizeanimal burrowing
Pre-Design – Existing Dikes Inspect dikes prior to design– Concrete dikes: Inspect for cracks– Pipe penetrations through dike walls shouldbe sealed
Design Considerations NFPA 30 RequirementsOSHA considerationsDisplacement volumes of smaller tanksDike construction materialsSpace limitations & utilitiesFacility operationsPre-construction volume calculationOther considerations
National Fire ProtectionAssociation (NFPA) 30 Tanks need to be accessible for firefightingpurposes– Slope 1% away for at least 50 ft. or to dike base– Outside base of dike must be at least 10 ft. away fromproperty line– Dikes 3 ft. in height shall have minimum 2-ft. widecrest, and slope of dike shall be consistent with angleof repose– Dikes containing 2 or more tanks should be dividedby drainage channels or intermediate dikes to preventspills from endangering adjacent tanks.
NFPA 30Slope 1%Property Line 10 ft.2 ft. MinimumSlope Angleof Repose
Occupational Safety and HealthAdministration (OSHA)Considerations Confined Space Considerations– Does the containment have limited or restrictedmeans of entry or exit?– Is the containment designed or configured forcontinuous occupancy?– Is the containment deeper than 4 feet? Area surrounding tank(s) shall be provideddrainage or be diked Volumetric capacity (minus displacementvolumes) must be greater than largest tank.
Displacement Volumes ofSmaller TanksTank C is largest tank. Displacement Volumes of A & B belowspillover elevation must be deducted.
Dike Construction Materials Dike walls should be “sufficiently impervious” anddischarges should not escape the containment untilcleanup occurs per Section 112.7(c). EPA does not specify permeability criteria ultimatelydetermination of imperviousness should be verified bythe certifying P.E. Physical determination of sufficient imperviousness forexisting dikes– Measure holding capacity after rain events– Inspect for exterior dike seeps– Underside of tanks – native soil testing and travel-timecalculations, enhance integrity testing– Maintain calculations/engineering justifications on file
Dike Construction Materials Earthen floors may be acceptable if sufficientlyimpervious and there is no subsurface conduit tonavigable waters.– Subsurface conduits (e.g., monitoring wells) shouldbe sealed (leak tight caps, bentonite) Check State requirements regarding use ofnative soil as containment floor. Some statesmay restrict use or require laboratorygeotechnical testing prior to approval.
Space Limitations and Utilities Completely map or survey available landsand utilities prior to design Consider locations of utilities during design Review locations of pipelines and on-siteutilities with facility personnel
Plant Operations Early and constant communication withfacility is very important Design should not hinder normal plantoperations Review conceptual design with facilityprior to full design
Volume Calculations/OtherConsiderations Pre-construction Volume Calculation– Apply “sufficient freeboard” to design – check Staterequirements– Verify your design with a volume calculation– Apply a factor of safety to the design elevation Other Considerations– Locate dike drains at topographic low point of containmentfloor– Winch post drainage pipe inlets should be higher than thespillover elevation– Concrete walls: Use a water stop at joints (should becompatible with product stored)– Squirt factor: Avoid designing dikes immediately adjacentto tank
Construction Considerations Pre-construction testingSite PreparationSoil placement and compactionConstruction Quality Assurance (CQA)Post-construction Volumes Calculations
Construction Considerations Pre-construction testing– Earthen dikes: Proctor curve (moisture-densityrelationship) to determine optimum compaction– Earthen dikes: Re-molded permeability testing– Geomembranes: laboratory conformance testing Pre-construction conformance testing per ASTM standards––––Carbon black contentThicknessDensityTear and puncture resistance
Construction Considerations Site Preparation– Construct dikes on top of prepared subgrades(not gravel zones) to prevent seeps– Scarify subgrade prior to placement of soil
Construction Considerations Soil placement and compaction– Proper soil compaction should provide dike withsufficient strength and sufficient low permeability– Compact to at least 90% of the Standard Proctor(95% recommended)– Adjust moisture as needed to stay within acceptablerange of optimum moisture content– Good engineering practice to achieve 1 x 10-7 cm/secpermeability on dikes
Construction Considerations Construction Quality Assurance (CQA)– Recommend developing a CQA Plan prior toconstruction– Earthen dikes - Collect in-situ moisture/density testsusing a nuclear gauge or equivalent to ensure you aremeeting your compaction criteria– Concrete: cylinder tests for compressive strength– Geomembranes Trial Welds Non-destructive– Vacuum box– Air pressure testing for wedge welded seams Destructive – laboratory peal and shear tests Post-construction survey and volumecalculations (as-builts)
Example ProjectsCapehart, Nebraska Pipeline TerminalEarthen Dike and Retaining Wall
Capehart, Nebraska PipelineTerminalFlowable fill baseFlowable fill base
Capehart, Nebraska PipelineTerminalInstallation of Retaining Wall BlocksExtension of Earthen DikeInstallation of Retaining Wall BlocksInstallation of Retaining Wall Blocks
Final Construction Photos
Example ProjectsMinneapolis/St. Paul TerminalCombined Containment System: Earthen Dike andGeomembrane Lined Stainless Steel Wall
Minneapolis/St. Paul TerminalSteel Wall ConstructionSteel Wall Construction
Minneapolis/St. Paul TerminalGeomembrane liner placementPneumatic PumpGeomembrane seaming activitiesSump system
Example ProjectsConcrete Wall Systems –Topeka, KS and Waterloo, IASpace limitations requiredconstruction of concrete wall toattain sufficient containmentcapacityTopeka, KS ethanol tankExisting earthen dike:insufficient capacity
Topeka, KS TerminalConcrete wall constructed toaccommodate space limitations(e.g., truck paths and utilities)
Waterloo, IA TerminalWaterloo, IA concrete wall verticalextension projectConcreteConcrete pouringpouring activitiesactivitiesEpoxyEpoxy placedplaced onon toptop ofof existingexisting wallwallCompleted wall extension
QUESTIONS?Ron Elder, P.E.Burns & McDonnell Engineering Co.425 South Woods Mill Rd.Chesterfield, MO 63017Phone: (314) 682-1540e-mail: relder@burnsmcd.com
– Focus: Bulk Storage Tanks 100,000 gallons – Earthen Dikes – Concrete Dikes – Steel Wall Systems Pre-Design Design Construction Example Projects . than field measurements and hand calculations Pre-Design – Exi

