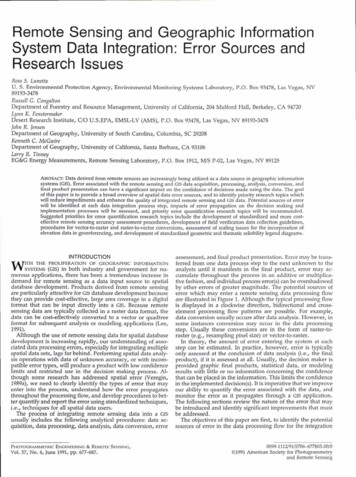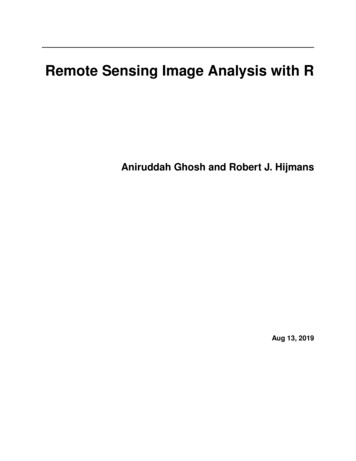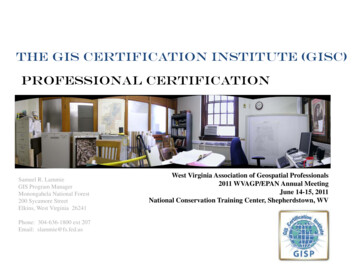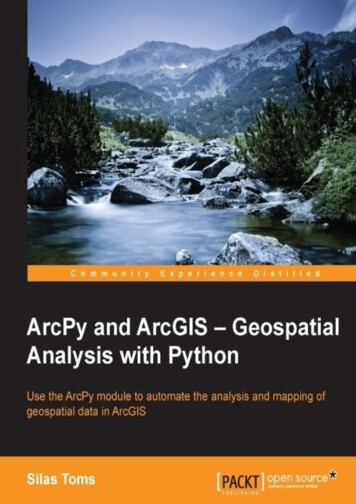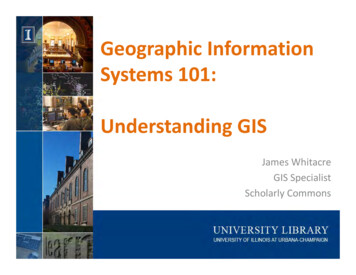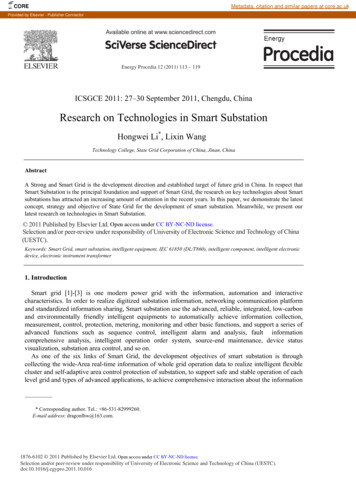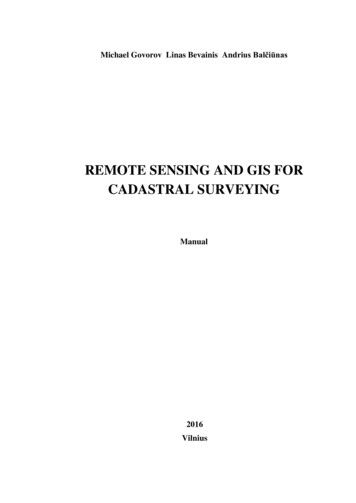
Transcription
Michael Govorov Linas Bevainis Andrius BalčiūnasREMOTE SENSING AND GIS FORCADASTRAL SURVEYINGManual2016Vilnius
Michael Govorov Linas Bevainis Andrius BalčiūnasREMOTE SENSING AND GIS FORCADASTRAL SURVEYINGManualCan be used as a teaching material for Erasmus program students and for the VilniusUniversity courses Remoute sensing and Aeromethods.Center for Cartography at the Faculty of Natural SciencesVilnius UniversityApproved for publishing by the Faculty of Natural Sciences Council:ReviewersPhD. Artūras BautrėnasPhD. Lina PapšienėEditorDave CakeISBN 978-609-459-727-5 Michael Govorov 2016 Linas Bevainis 2016 Andrius Balčiūnas 2016 Vilnius University 2016
TABLE OF CONTENTSPREFACE4CHAPTER I61.6SPATIAL DATA SOURCES FOR CADASTER: FIELD SURVEY AND GPS1.1. Cadastral Maps and Cadastral Plans1.1.1.Cadastral Plan1.1.2.How is Cadastral Map Different to a Cadastral Plan?1.1.3.Digital Cadaster Database and Survey Data6610111.2. Spatial Data Sources for Cadastre and SurveyING Techniques1.2.1.Land Boundary Lines11131.3.18Land Field Surveying1.4. COORDINATE GEOMETRY1.4.1.COGO Computations Techniques1.4.2.COGO Traverse1.4.3.Errors in COGO Traversing1.4.4.Triangulation and Trilateration25263034381.5. GLOBAL NAVIGATION SATELLITE SYSTEM1.5.1.The use of GPSS for Cadaster1.5.2.Components of Global Navigation Satellite System1.5.3.Basic Principles of GNSS Measurements1.5.4.Global Positioning System (GPS)1.5.5.GLONASS (Global'naya Navigatsionnaya Sputnikovaya Sistema)1.5.6.Galileo1.5.7.Comparison between GPS, GLONASS and Galileo39404243455355571.6.57GNSS ERRORS1.7. Types of GNSS Positioning1.7.1.Code Phase Positioning1.7.2.Differential corrections and SBAS1.7.3.Carrier Phase Positioning1.7.4.Real Time Kinematic6262636872VOCABULARY74
REFERENCES79ASSIGNMENT 1: CADASTRAL GPS AND TACHEOMETRIC SURVEY AND PLATDRAWING81CHAPTER II1432.SPATIAL DATA SOURCES FOR CADASTER: REMOTE SENSING1432.1.What Is Remote Sensing?1432.2.Use of Remote Sensing for Cadaster1452.3.Types Of Remote Sensing1472.4.Aircraft Optical Imagery1552.5.Satellite Optical Imageries1592.6.Elements of Photogrammetry1672.7.Light Detection And Ranging 193ASSIGNMENT 2: REMOTE SENSING TECHNIQUES FOR CADASTRAL MAPPING194
PREFACESpatial information is included in many information systems, includingthe Information System of Geodesy, Cartography and Cadastre.Cadastral systems usually include a database containing spatiallyreferenced land data, a set of procedures and techniques for systematiccollection, updating, processing and distribution of data and a uniform spatialuniform system.Cadastral data are defined as the geographic extent of the past, current,and future rights and interests in real property including the spatial informationnecessary to describe that geographic extent. Rights and interests are thebenefits or enjoyment in real property that can be conveyed, transferred, orotherwise allocated to another for economic remuneration. Rights and interestsare recorded in land record documents. The spatial information necessary todescribe rights and interests includes surveys and legal description frameworkssuch as the Public Land Survey System, as well as parcel-by-parcel surveysand descriptionsThis manual is divided into two parts. Both parts are about proceduresand techniques for spatial cadastral data collection.The first part includes a more detailed overview of cadastral plans from asurveying point of view. Also the direct techniques (field surveying and GNSS)and COGO methods are discussed as well.The second part of the manual is dedicated to the indirect techniques oruse of Remote Sensing and LIDAR for cadastral survey.Each part of the manual ends with the lab assignments for the students.Following the lab assignment 1, students are introduced with the process ofmeasurements of cadastral land plot by using professional GPS andtacheometer instruments, as well as to demonstrate how ArcGIS software canbe used to process field survey measurements and draw a cadastral plan. Theaime of the lab assignment 2 is to introduce students with the use remotesensing data to compile and update parcel cadastral plans. The scenario of thisassignment includes updating procedures of a land parcel by using an aerialdigital orthophoto image (or orthoimage) and LiDAR data without fieldwork.Also, natural and infrastructure objects related to the cadastral data will bederived from orthophoto image and LiDAR data. These tasks will becompleted in ArcGIS software.Each lab assignment consists of an introduction, a theoretical justificationfor the task, task methodological guidance, initial data sets and self-controlissues.4
The manual is dedicated for Erasmus program students, as well as for thecourses related with remote sensing, cadastral survey, GIS methods in fieldsurvey and so on.Authors are very thankful to Andrei Zubanov, who prepared the initialdata for lab assignments.5
CHAPTER I1. SPATIAL DATA SOURCES FOR CADASTER: FIELDSURVEY AND GPS1.1. CADASTRAL MAPS AND CADASTRAL PLANSA land information system usually includes a database containingspatially referenced cadastral data (objects), and additionally it consists of a setof procedures and techniques for systematic collection, updating, processingand distribution of cadastral data. This manual is about procedures andtechniques for spatial cadastral data collection.1.1.1. Cadastral PlanThis chapter includes a more detailed overview of cadastral plans from asurveying point of view. The cadastral plan (or survey plan) is the foundationblock of a cadaster. A registered/licensed surveyor who accurately measuresand records the boundaries of each land property and/or cadastral objectsshould produce it. This occurs whenever a new land parcel is created and eachnew survey produces a new survey plan. Because of this, each plan is static intime, i.e. it represents the shape and status of the cadaster at the time of survey.However, an existing parcel can be resurveyed and its old survey plan can beupdated.Cadastral plans from different parts of the world will contain differentinformation - this is dependent on local legislation rules/specifications relatingto the registering of cadastral plans into the local cadaster system. A properlyregistered cadastral plan usually is a legal document, which can be used, forexample, for the sale of real estate property.A cadastral plan represents visually or digitally the legal boundaries anddimensions of a surveyed parcel of land and related cadastral objects (e.g.,roads, easements etc.), and identifies the type and location of monuments orsurvey posts (control points) set in the ground to define the boundaries of theparcel (Figure 1).6
Figure 1: An example of cadastral plan from http://www.ltsa.ca/docs/ExamplePlan.pdfLand records are composed of survey documents (plans) and associatedregistry records (the rights and interests in land).When surveying new parcels of land or resurveying existing parcels ofland, surveyors must be aware of the legal ownership rights on the land,ownership disputes or conflicts, and historic surveys. Cadastral parcels shouldbe maintained together with both their survey source information (plans) andcorresponding registry information (rights).There are many types of cadastral plans: Survey plans or plats (Figure 2); Subdivision plans (Figure 3); Reference or explanatory plans defining roads, or accompanyingright of way, easement, covenant, or lease charges; Strata plans; Reference plans accompanying municipal bylaws that cancel ahighway; Posting plans that depict the placement or replacement of thecorners of a parcel; Air space plans etc.7
Figure 2: Re-surveyed platwith bearings anddistances, the legaldescription “lot 2 of sectionth11, T3N, R5W, 6P.M.Walnut County,Nebraska”, descriptions ofsurveyor etc. (page 186)Figure 3: Subdivisionplan with bearingsand distances (page230)In a traditional cadastre, records of rights were supported by paper parcelplans and the traditional term for paper cadaster drawing is a plat. A plat is areport of a survey in the form of a drawing. States, provinces and professionalsurveying organizations have developed, either through their state board ofregistration or through their professional societies, a minimum standard orguidelines for preparation of survey plans. Such standards can list elements,which should be shown on plats, and how plats should be designed. One ofsuch examples is the “National Standards for the Survey of Canada Lands”(Canada Lands Survey System, 2015).One of the examples of successful projects in the establishment of statecadastral survey system is the Swiss Cadastral Reform Project at the beginningof the 1990s (Figure 4). An important feature of this reform was theintroduction of free choice of methods for the cadastral survey. In order toguarantee the exchange of geographical data despite the resulting wide varietyof hardware and software used, the official cadastral survey interface (AVS)was defined and introduced as a neutral and independent system.8
Figure 4: Components of the official cadastral survey interfaceAVS is prescribed in the Technical Ordinance on Official CadastralSurveying and consists of the cadastral survey data model which lays down thestructure of the data and the corresponding transfer format constituted by thearchitecture of the file containing the geographical data to be transferred.It is also legally specified that the IT systems used within the officialcadastral survey must both guarantee the import and export of data to and fromthe cadastral survey and conform to the description of the data model in theINTERLIS data description language. The official cadastral survey interfacewas the first application of INTERLIS, which has today become a recognizedstandard for modelling, integration and exchange cadastral data in the world ofgeographical information.The Swiss cadastral surveying data is available in both forms of papermaps and digital datasets and is structured into eleven thematic featureclasses/layers (Figure 5), which can be combined among themselves or withother related spatial data such as noise maps, zoning plans etc.9
Figure 5: Eleven thematic feature classes of the Swiss cadastral surveying dataThe Swiss digital cadastral data can be linked and combined with other relatedspatial data such as noise and zoning plans spatial data. INTERLIS facilitatesthe exchange of data between different LIS/GIS.1.1.2. How is Cadastral Map Different to a Cadastral Plan?Cadastral maps are produced by joining together individual cadastralplans. A cadastral map also may show the boundaries and ownership of landparcels within administrative units. Some cadastral maps show additionaldetails such as unique identifying numbers for parcels, positions of existingbuildings or adjacent street names.Cadastral mapping is one of the best-known forms of mapping, because itis the mapping that shows all of the land parcels in relation to one another andto the adjoining roads (Figure 6). It is also one of the most ancient forms ofmapping – for example ancient Egyptians are known to have developedcadastral records so that land ownership could be re-established after theannual flooding of the Nile River.Figure 6. Brody Cadastral Map, 184410
A cadastral map is a general land-administrative tool, which has no reallegislative basis (as a cadastral plan does). It is often created on demand andtherefore is not necessarily up-to-date. These maps are used by a broad rangeof people (public and professional) for all manner of things including realestate sales, valuation, planning etc.1.1.3. Digital Cadaster Database and Survey DataA digital cadastral geodatabase is a repository where is storedinformation acquired from the survey process in a form that allows an analysisof the relationship/topology among spatial cadastral objects. A geodatabasemay comprise of many feature classes and standalone attribute tables,representing different objects and attributes of land and property boundaries.There are concerns of survey data entry into a geodatabase. Thus, thedatabase structures should be such that only “valid and clean” data can beentered and stored in the geodatabase. That involves procedures of conversion,cleaning and validation of spatial/attributive data acquired by surveying. Forexample, parcel boundaries should be closed, without undershoots orovershoots. Correcting data on input is an expensive process.There are also developed some cadastral geodatabase models (forexample ISO-TC211 2012: Land Administration Domain Model (LADM),ESRI Parcel Fabric Model, ILMB Cadastral Fabric Specification and Standard,etc.), which provides schemas in which a progressive creation andimprovement of a geodatabase can be done. These schemas can be used in theearly stages of a survey to structure the surveying data.1.2. SPATIAL DATA SOURCES FOR CADASTRE ANDSURVEYING TECHNIQUESLand Information Systems may comprise of spatial and nonspatial/attributive data (survey plans and registry records). Both these spatialdata (such as parcel boundary and other cadastral objects) and non-spatial data(such as records of rights, responsibilities or/and restrictions in land and/orattachments to the land) are stored, maintained, and accessed in the databaseenvironment. Spatial cadastral data is acquired through cadastral surveyingmethods which are concerned with geometrical data of each land parcel. Theresults of cadastral surveys are isolated plans of a parcel or a subdivision.Cadastral mapping goes a step further and produces complete maps, which arebased on cadastral surveys.The cadastral surveying system gives preference to the survey records ofparcel boundary positions over physical locations of landmarks on the ground.These records provide information with the coordinates of the landmarks and11
site plans within a particular national geodetic coordinate reference system in acountry. In case of lost or disputed boundary of a land parcel, it is this record orregister that takes the precedence over marks on the ground.Spatial cadastral data can be obtained by several surveying methods.These methods can be divided into the sets of direct and indirect techniques.In case of direct techniques, the relative or absolute positions of controlpoints (survey marks) is located first on the ground, and then the distance andangles or coordinates of turning points of parcels/plots are measured usingsurveying instruments. If the distance and angles are measured, thencoordinates of turning point’s locations for each land parcel are re-computedfrom distance-angles measurements using Coordinate Geometry (COGO)methods.On the other hand, in case of indirect techniques, the surveyors use aerialphotographs, digital aerial images, satellite images or/and LiDAR point cloudsto delineate parcel/plot boundaries and the polygons then are digitized in asecond step.In this module, the direct techniques (field surveying and GlobalNavigation Satellite System - GNSS) and COGO methods are discussed. It isnot a main goal of this course to teach ground surveying techniques in detail,this course is more concerned with how to enter and use survey measurementsin GIS/LIS with COGO and other GIS tools.Usually, country or regional survey standards (guidelines or instructions)define survey methods used for preparation of survey plans. Thus, for example,General Survey Instruction Rules for British Columbia (General SurveyInstruction Rules, 2015) defines that Cadastral surveys may be conducted using conventional, GNSS,or other methods, providing the survey accuracy standards are met. For new surveys consisting of the land surveyor’s own work, themaximum limit of error is 1:5000 2 cm. The datum for UTM coordinates must be NAD83 (CSRS). A surveyor has a choice what techniques to use: it is theresponsibility of the land surveyor to assess which survey method orcombination of survey methods must be used for a particular survey. However, direct traversing techniques of land boundary lines,which discussed below, should be the preferred method that is placingmonuments and determining the length and direction of boundaries is by directmeasurement along boundaries. The position of natural boundaries may be determined by anysurvey method that yields an accuracy of 0.5 metres or better. Such methods12
also can include indirect photogrammetric methods, e.g., aircraft and satelliteimages.Assignment 2 is dedicated to the indirect techniques or use of RemoteSensing and LIDAR for cadastral survey.1.2.1. Land Boundary LinesReal property boundaries exist independently of measurements.Boundary lines (also commonly called property lines) define the extent of thelegal limits of ownership of any parcel of land.In initial stages of cadastre’s development, land parcels, especiallysmaller, individual holdings were described according to its relative position towell-known landmarks and by identifying the adjoining landowners, althoughthe large land settlement companies usually claimed land based on latitudinalboundaries. The primary means of distinguishing one parcel from another wasthe “bounds” system. In many cases of areas of long settlement, theconstruction of fences, hedgerows, or other obvious physical signs of the parcellimits made the task of marking the boundaries less difficult. This “bounds”system did not require that the size of the parcel be determined in order todefine it.The new cadastre uses the concept of “metes”. The parcels’ boundariesare defined by the location of corners. The corners or limits of the land parcelswere physical marks on the ground. In the past, often, a landowner wouldsimply place set boundary stones to mark a land. Parcel’s boundaries (“metes”)are defined by measuring the location of the real property corners/marks, alongwith the plotting of natural landmarks, artificial monuments, and adjacentowners. In real property boundaries, it is the physical location of the cornersthat is important.Modern monumentation requirements of corners of parcel’s boundaries(technical specifications, marking, planting, re-establishment and restoration ofposts) are defined in specifications established by states, provincial and/orprofessional surveying organizations. Such requirements for example mayinclude (National Standards for the Survey of Canada Lands, 2014): Place monuments on all artificial boundaries being surveyed:o at each change of direction of straight line boundaries;o at intervals not exceeding one kilometre for straight lineboundaries;o at points of intersection with previously monumented boundaries;and13
o at the beginning and end of curves, at points of changes ofcurvature, and at points where straight line boundaries intersect curves etc. The main purpose of line cutting, blazing, and placement of linemarkers is to make boundaries identifiable on the ground. Well cut-outboundary lines and markers on boundary lines minimize the risk of boundaryencroachments and disputes, support enforcement initiatives This record of the distances (metes) and physical limits (bounds) of aland parcel constitutes a “metes and bounds” description. “Metes and bounds”descriptions are used to describe the perimeter of property. Beginning at apoint located using the rectangular survey system, “metes and bounds”descriptions are read forwards, traversing from point to point until the entireproperty has been circumscribed, returning at the point of beginning. In metesand bounds descriptions “commencing,” “beginning at,” and “point ofbeginning” are all terms used to describe the starting point for the metes andbounds description.The “metes and bounds” description is often used to supplement landrecord system descriptions. Metes and bounds descriptions are, of necessity,redundant. The spatial component of modern cadastre may not include“bounds” description, but includes “meters” description of parcel’s boundaries.Traditionally, surveyors recorded parcel boundaries by the use ofbearings and distance dimensions between corners or turning points (Figure 7).With the advent of high-accuracy GNSS technology, it has becomesignificantly easier to measure absolute GNSS coordinates to define thelocation of parcel’s corners. Accurate coordinates give the closest estimate ofthe true location of a corner on the ground and also have error informationindicating the reliability of the coordinates. In a coordinate-based cadaster,parcel boundaries are defined by coordinates at each parcel corner in additionto, or instead of, bearings and distances.Parcel boundaries have typically, followed a three-part process of cominginto being – they are defined by the party who has legal rights in the land; theyare demarcated/marked on the ground by a surveyor in the corners (posts, bars,pins, pits, mounds); they are delineated on plans and maps. The use ofcoordinates is predicated on deleting demarcation from the process – theboundary is defined and then delineated. To be clear: defining boundaries usingonly coordinates means that monuments (markers, control points) are notplaced in the ground to mark the boundaries. Some countries, such as Canadaand Australia, permit a surveyor to not plant monuments to mark corners ofparcels in subdivisions if some conditions are met.14
Figure 7: Plat that shows monuments, bearings and distancesTraditional survey methods used for relocating property boundarycorners may be interpreted in different ways. When different surveyors usedifferent data to re-establish the location of a boundary, boundary locationdisputes can arise. A coordinate provides a unique and unambiguous record ofa corner and can be quickly and accurately relocated with the use of GPS. Togain maximum benefit from the use of coordinates, a system needs to be inplace within the cadaster that provides a measure of the reliability and accuracyof coordinates in a parcel boundary fabric. The more accurate and reliable thecoordinate, the higher its weight and influence would be in determining thelocation of the boundary in the parcel fabric.Boundary lines are, more often than not, subject to acts of possession oracquiescence. Fences, hedges, tree lines, or other physical obstructionsfrequently occupy the full length of a real property boundary. These objects,while clearly indicating the general location of the boundary, make the directmeasurement of the distance between corners quite difficult. Thus, the majorityof boundary dimensions are the result of indirect measurement. As parceldimensions are almost always the result of computations based on severalmeasurements of angles and distances. The actual distance measured was still15
between offset points. The relationship of the offset points to the cornermonumentation was now more accurately known because of the use of themodern surveying instruments to measure the angle and distance to the actualcorner.The land surveyor must be knowledgeable not only in technical aspectsof property boundaries surveying discussed above, but also in legal aspects ofcadastre. Thus considerable experience is required to make decisions on the"best evidence" of а boundary location. A cadastral surveyor is usuallyrequired to be licenced to cadastral practice by a state, province or professionalassociation. The land surveyor should be aware about legal issues that canaffect property cоnvеyаnсе process.When any piece of land changes ownership it cannot be by word ofmouth, but must be done by а written document called а deed. The deedincludes а legal description of the property for which some type of survey isusually required. The purchaser normally wants to have a plan of the land(s)described in the offer to purchase. It is also important to see where structuresincluded in the offer are located on the land. Spatial knowledge of any rightsof-way, easements, highway widenings, and the like are essential. Such titleencumbrances are important as the owner's rights on the lands are usuallyseverely curtailed. For example, erection of any structure such as even а smallconstruction may be not allowed even though the land is still owned by theowner of the lands adjacent to the encumbrance.The legal principles of establishing properly boundaries are usuallydefined by country or province legal documents. These are based on setdefinitions of legal terms, deed descriptions or title descriptions, riparian rights(for lands bordering on water bodies), adverse possession etc.Deed descriptions include the directions and distances of all lines alongthe property boundaries of the parcel of land. The types of cornersmonumentation and the area of the parcel may or may not be included. Thedeed description is usually in written form, rather than a survey plan.Surveys for title records involve the detailed boundaries surveys as wellas detailed positioning of the existing buildings on а parcel of land in relationto the boundaries.Riparian rights refer to those rights of a property owner of land thatborders on a water body. The rights include the use of the shore and ownershipof land under the water surface and therefore use of the water. The definition ofriparian rights and specifications of shoreline boundary’s survey varysomewhat from one country/province to another.16
In addition, the survey techniques and their specifications for carryingout rural land surveys and urban land surveys can be different in differentcountries/provinces (Kavanagh & Mastin, 2012).Rural land is considered to be land outside the boundaries of cities,towns, villages, and the like. It usually consists of relatively large areas. Rurallands are as not as valuable as urban lands on а per unit basis. Therefore, theproperty surveys can be done with less accuracy. Control survey networks arenot as dense as in urban areas. Most lands were usually classified asagricultural and homestead landuse types. The scale of such survey is 1:1,000at best.Spatial descriptions of rural land can be done in several forms, such aswritten descriptions, “metes and bounds”, and coordinates. Two general typesof boundary surveys are carried out in rural lands. One is the original surveywhereby new property lines are created. The other is а re-survey, which resultsin relocating property lines that have been previously surveyed. The principlesfor both types are similar in that both have to be located with respect to thecontrol point’s survey. However, the procedures (monumentation, surveytechniques, accuracy, adjustments etc.) can be somewhat different. Rural landcan be subdivided for the purpose of creation of large lots. Certain principlesare involved in surveying the irregular boundaries of subdivisions in rurallands, and the surveyor should be aware about these principles.Urban land surveys differ from rural land surveys. The lands are locatedwithin or adjacent to the city or town boundary. The lot sizes are smaller thanrural land, but the land value is greater than rural lands. Therefore, the surveysmust be carried out with greater accuracy. Re-surveys are simpler and easierthan in rural lands because monumentation is more recent and more permanentbut the conflict between adjacent property owners can be more intensivebecause of the higher cost of the land involved.The boundaries of а land parcel can be described within or adjacent tocity or town boundaries in relation to registered plans, blocks, or lots. Theoriginal township subdivision boundaries have usually been well established.Consequently, deed descriptions of urban lands usually relate to street locationsand lots within а registered plan of subdivision. Land boundaries can coincideand be described with lots on the plan of the subdivision (e.g., "Lot 6,Registered Plan No. 696, Guelph Township, County of Wellington, Province ofOntario"). Or the properties can be described by “metes and\bounds” with thepoint of commencement referred to а lot or block corner shown on the plan.Either way, boundaries can be related to coordinated monuments/controlpoints.17
Original urban boundary surveys fall into two categories. The first is theestablishment of the boundary of the area proposed for subdivision. The secondis the establishment of the new lot lines by the town or urban planner. Resurveying of urban lands are seldom done. Re-surveying а urban subdivision isа considerable challenge, requiring perseverance and understanding.Boundaries and property rights are linked in a cadastral system. Suchsystems answer the following questions (Canada Lands Survey System, 2015):1)Who has the right (person, family, corporation, state etc.)?2)What type of right exists (ownership, lease, licenses, mortgage,easement etc.)?3)How much is the right worth? What is its value (either monetaryor cultural)?4)Where is the right? This is the role of parcel’s boundaries.5)What is the type of land use? What restrictions are applied? Thesethings require parcel’s boundaries to be effectively managed.1.3. LAND FIELD SURVEYINGCadastral or land surveying is а general term applied to а number ofdifferent types of surveys. Cadastral surveying deals with the establishment ofparcel’s boundaries of public and private real properties for legal purposes,land ownership, value assessments etc. It also includes the re-establishment ofexisting parcel’s boundaries, measurement of boundaries of new parcels,subdivision of parcels, establishment of positions of cadastral objects (e.g.,buildings, drainage features) on ore adjusted to the parcels etc. The legalboundaries of а parcel of land can be rural, urban, or city.Land field surveying is one of the techniques to obtain initial spatialinformation according to which cadastral plans are formed. Ground teams ofsurveyors using surveying methods and instruments undertake field surveys.The primary function of surveying instruments in the field survey is to measuredistances, angles, heights and/or coordinates. Field survey method, dependingon instruments u
REMOTE SENSING AND GIS FOR CADASTRAL SURVEYING Manual Can be used as a teaching material for Erasmus program students and for the Vilnius . Elements of Photogrammetry 167 2.7. Light Detection And Ranging (LiD
