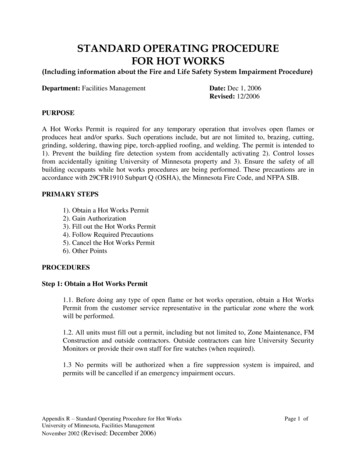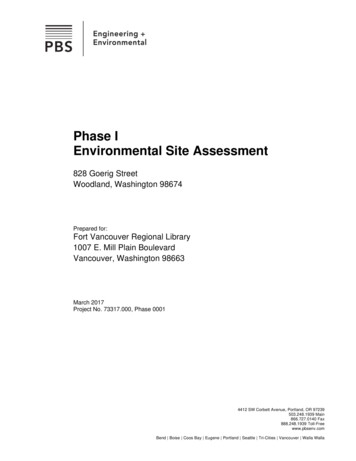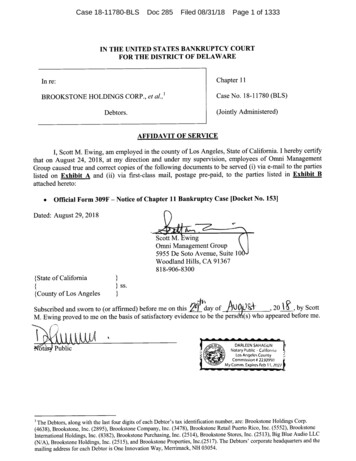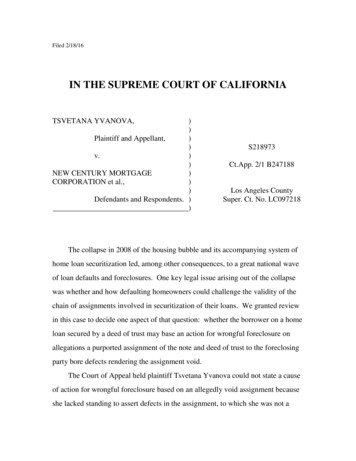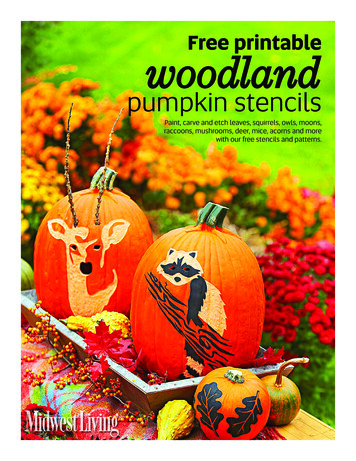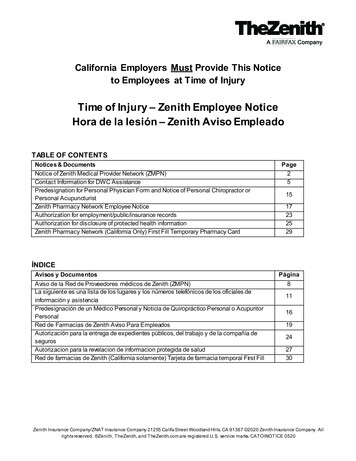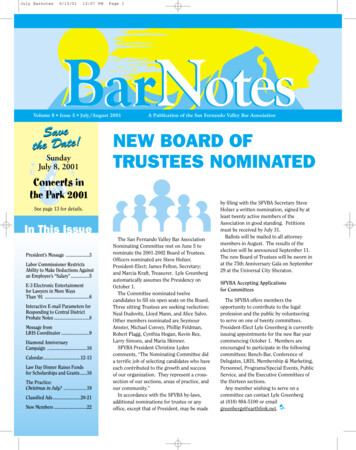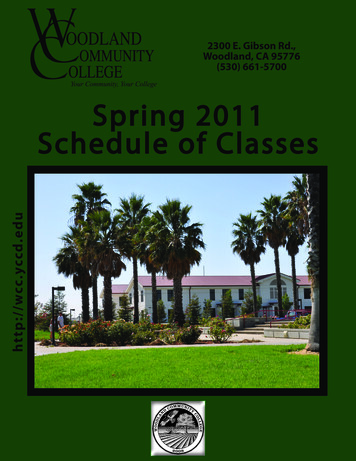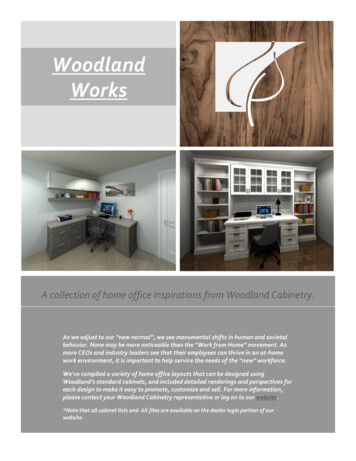
Transcription
WoodlandWorksA collection of home office inspirations from Woodland Cabinetry.As we adjust to our “new normal”, we see monumental shifts in human and societalbehavior. None may be more noticeable than the “Work from Home” movement. Asmore CEOs and industry leaders see that their employees can thrive in an at-homework environment, it is important to help service the needs of the “new” workforce.We’ve compiled a variety of home office layouts that can be designed usingWoodland’s standard cabinets, and included detailed renderings and perspectives foreach design to make it easy to promote, customize and sell. For more information,please contact your Woodland Cabinetry representative or log on to our website.*Note that all cabinet lists and .kit files are available on the dealer login portion of ourwebsite.
The New Corner Office – Concept #1Welcome to the new corner office. Thisconcept highlights what can be done inany corner of the house. The designfeatures a standard desk with floatingshelves and a 4 file-drawer base.Shown in FO Serenity/Harbor OpaqueOpen Shelves – Concept #2A home office can easily blend in with therest of your home. This concept incorporatesopen bookcases to highlight home decor,books and family photos. The designfeatures two standard bookcase cabinetsalong with a roll out tray option forprinter/scanner storage.Shown in FO UARTERDBC2154AV432OB2129.524L KHDD3024 FDC2129.524132"132"BVWTAll dimensions size designationsgiven are subject to verification onjob site and adjustment to fit jobconditions.This is an original design and mustnot be released or copied unlessapplicable fee has been paid or joborder placed.Q# 200415-18AKH WOODLAND HOME OFFICE CONCEPT #2 4-15-20AllDesigned: 4/15/2Printed: 4/16/202Drawing #: 1 No Sc
Shared Workspace – Concept #3Our third concept centers around creating alarge peninsula shaped work space anchoredby built ins. While the desk is a larger designin terms of space, it offers the ability to be ashared workspace for those with multipleremote workers under one roof.Shown in FO Easton Plus/Alder/Weathered144"Easton Plus Alder 132"SQWTILEGSQ335.25 ILEGSQ335.25All dimensions size designationsgiven are subject to verification onjob site and adjustment to fit jobconditions.This is an original design and mustnot be released or copied unlessapplicable fee has been paid or joborder placed.Q# 200416-19AKH WOODLAND HOME OFFICE CONCEPT #3 4-16-20AllDesigned: 4/16/2020Printed: 4/16/2020Drawing #: 1 No Scale.Built-In Custom Luxury – Concept #4This concept features a traditional deskcustom-made to your specifications andincludes both comfort and storage.Classic book shelves frame a desk builtout of three drawer bases and our classicwood counter top.Shown in FO Copeland/Maple/White 524 KHDD3024 DDB1829.52460"All dimensions size designationsgiven are subject to verification onjob site and adjustment to fit jobconditions.132"132"BVWTThis is an original design and mustnot be released or copied unlessapplicable fee has been paid or joborder placed.Q# 200416-20AKH WOODLAND HOME OFFICE CONCEPT #4 4-16-20AllDesigned: 4/16/2Printed: 4/16/202Drawing #: 1 No Sc
Freestanding Desk with Built-Ins – Concept 121SQWTAll dimensions size designationsgiven are subject to verification onjob site and adjustment to fit 2"42"This is an original design and mustnot be released or copied unlessapplicable fee has been paid or joborder placed.Q# 200416-22AKH WOODLAND HOME OFFICE CONCEPT #5 4-16-20AllDesigned: 4/16/2020Printed: 4/16/2020Drawing #: 1 No Scale.For those with extra space or a home officeneeding a refresh, this private executivesuite brings everything from your traditionaloffice into the comfort of your own home.Shown in FO Taylor Plus/Alder/SpiceModern Corner Office – Concept #6This version of the new corner office offersstorage along with the versatility of acorner design. Open shelving leaves roomto display prized possessions while lift-updoors make room for larger items such asfiles, printers and supplies to be tuckedaway nearby.Shown in Metro/Silver Bay and 9.521FDC1829.52160"132"All dimensions size designationsgiven are subject to verification onjob site and adjustment to fit jobconditions.93"OB1529.521FHDR132"36"WTUH2415 FLSH1072-SQWTUH2415 WTUH2415This is an original design and mustnot be released or copied unlessapplicable fee has been paid or joborder placed.Q# 200416-23AKH WOODLAND HOME OFFICE CONCEPT #6 4-16-20AllDesigned: 4/16/2020Printed: 4/16/2020Drawing #: 1 No Scale.
Modern Nook – Concept #7Small spaces don’t have to feel small.This simple office nook has the flexibilityfor a laptop or a monitor and keyboardwith storage nearby to tuck the workaway when the day is done.Shown in Loft VG/CoastalCoastal
Built-In Custom Luxury – Concept #4 1 order placed. Our third concept centers around creating a large peninsula shaped work space anchored by built ins. While the desk is a larger design in terms of space, it offers the ability to be a shared workspace for those with multiple remote worker
