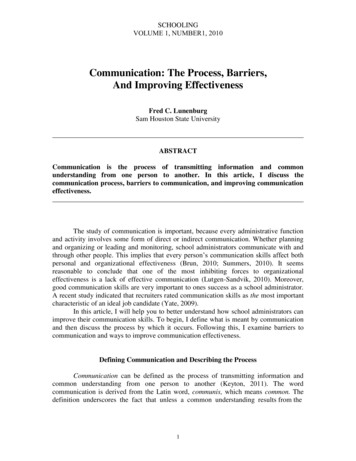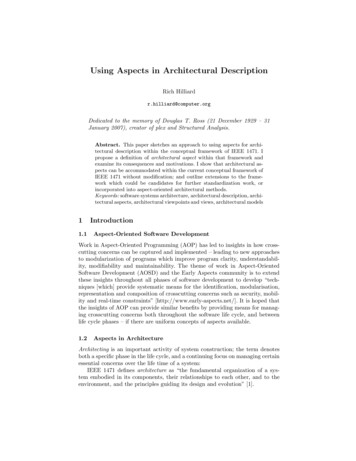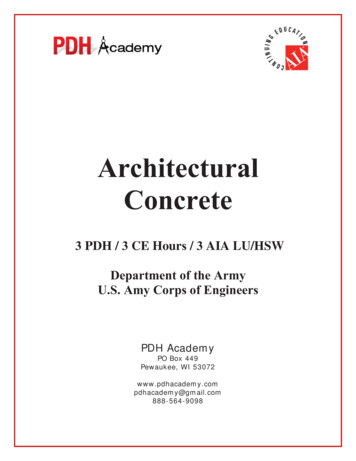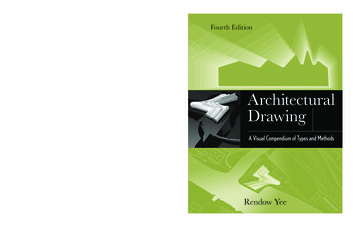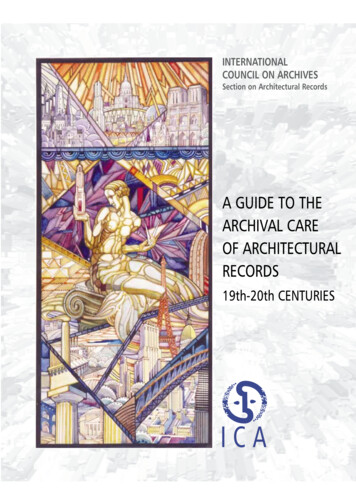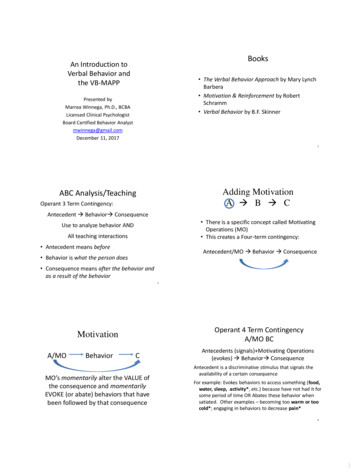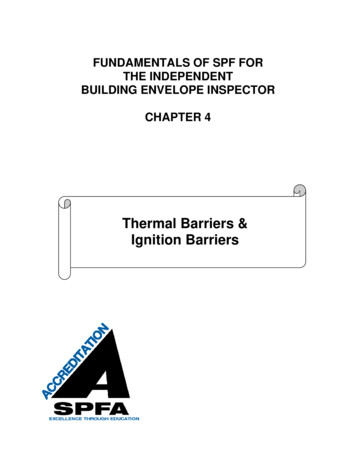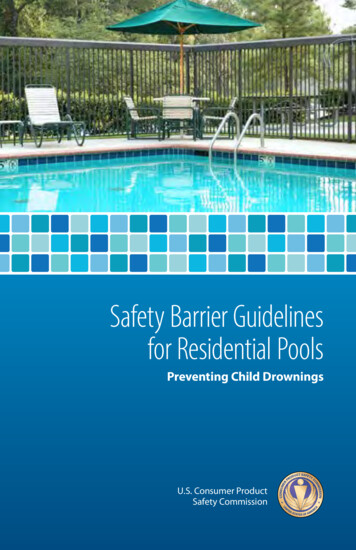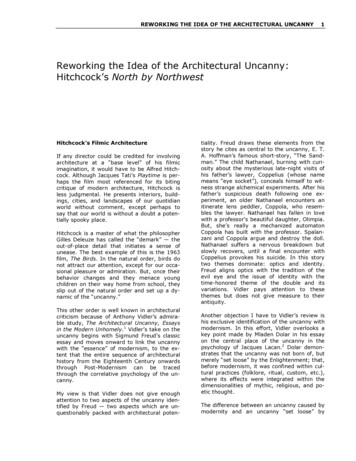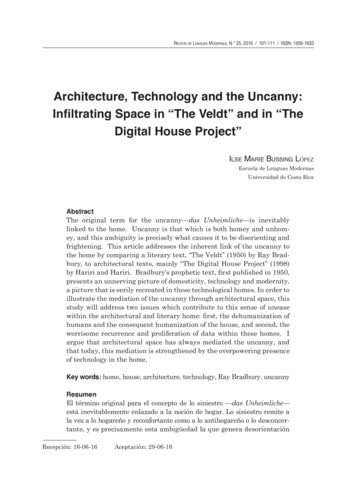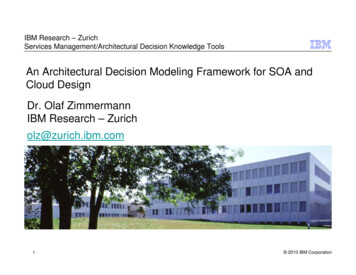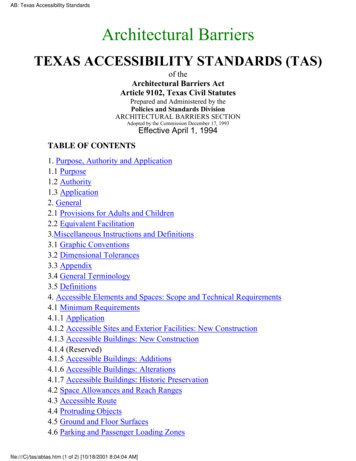
Transcription
AB: Texas Accessibility StandardsArchitectural BarriersTEXAS ACCESSIBILITY STANDARDS (TAS)of theArchitectural Barriers ActArticle 9102, Texas Civil StatutesPrepared and Administered by thePolicies and Standards DivisionARCHITECTURAL BARRIERS SECTIONAdopted by the Commission December 17, 1993Effective April 1, 1994TABLE OF CONTENTS1. Purpose, Authority and Application1.1 Purpose1.2 Authority1.3 Application2. General2.1 Provisions for Adults and Children2.2 Equivalent Facilitation3.Miscellaneous Instructions and Definitions3.1 Graphic Conventions3.2 Dimensional Tolerances3.3 Appendix3.4 General Terminology3.5 Definitions4. Accessible Elements and Spaces: Scope and Technical Requirements4.1 Minimum Requirements4.1.1 Application4.1.2 Accessible Sites and Exterior Facilities: New Construction4.1.3 Accessible Buildings: New Construction4.1.4 (Reserved)4.1.5 Accessible Buildings: Additions4.1.6 Accessible Buildings: Alterations4.1.7 Accessible Buildings: Historic Preservation4.2 Space Allowances and Reach Ranges4.3 Accessible Route4.4 Protruding Objects4.5 Ground and Floor Surfaces4.6 Parking and Passenger Loading Zonesfile:///C /tas/abtas.htm (1 of 2) [10/18/2001 8:04:04 AM]
AB: Texas Accessibility Standards4.7 Curb Ramps4.8 Ramps4.9 Stairs4.10 Elevators4.11 Platform Lifts (Wheelchair Lifts)4.12 Windows (Reserved)4.13 Doors4.14 Entrances4.15 Drinking Fountains and Water Coolers4.16 Water Closets4.17 Toilet Stalls4.18 Urinals4.19 Lavatories and Mirrors4.20 Bathtubs4.21 Shower Stalls4.22 Toilet Rooms4.23 Bathrooms, Bathing Facilities, and Shower Rooms4.24 Sinks4.25 Storage4.26 Handrails, Grab Bars, and Tub and Shower Seats4.27 Controls and Operating Mechanisms4.28 Alarms4.29 Detectable Warnings4.30 Signage4.31 Telephones4.32 Fixed or Built-in Seating and Tables4.33 Assembly Areas4.34 Automated Teller Machines4.35 Dressing and Fitting Rooms5. Restaurants and Cafeterias6. Medical Care Facilities7. Business and Mercantile8. Libraries9. Accessible Transient Lodging10. Transportation FacilitiesAppendixTop of Pagefile:///C /tas/abtas.htm (2 of 2) [10/18/2001 8:04:04 AM]
Texas Accessibility Standards: Purpose, Authority and ApplicationTEXAS ACCESSIBILITY STANDARDS (TAS)TAS Table of Contents1.Purpose, Authority, and Application.1.1 Purpose. This document sets standards for accessibility to: public buildings andfacilities; privately owned buildings and facilities leased or occupied by state agencies;places of public accommodation; and commercial facilities by individuals with disabilities.Subject buildings and facilities are addressed in more detail in Rule 68.21. Thesestandards are to be applied during the design, construction, and alteration of suchbuildings and facilities to the extent required by regulations issued by the TexasDepartment of Licensing and Regulation, under the Architectural Barriers Act, codified asArticle 9102, Texas Civil Statutes.These standards closely follow the Americans with Disabilities Act AccessibilityGuidelines (ADAAG), and are intended to facilitate equivalency certification of the stateprogram for the elimination of architectural barriers by the United States Department ofJustice by: Bringing the state Architectural Barriers Act into alignment with the scopingrequirements of the Americans with Disabilities Act (ADA), (P. L. 101-336).Expanding ADAAG with additional state scoping requirements and standards.Encouraging compliance by using common standards.Speeding the dissemination of required standards to owners, design professionals,and related user groups.Some of the illustrations and text of ANSI A117.1-1980, and ANSI A117.1-1986, areincluded in this document and are reproduced with permission from the American NationalStandards Institute. Copies of those standards may be purchased from the AmericanNational Standards Institute at 11 West 42nd Street, New York, New York 10036.1.2 Authority. Section 5(c), Article 9102, Texas Civil Statues, requires the commissioner toadopt standards and specifications that are consistent in effect to those adopted by theAmerican National Standards Institute, Inc. (ANSI), or its federally recognized successorin function. Section 5(c) also requires adopted standards and specifications be consistentto those adopted under federal law. These standards, including the appendix, are intendedto be consistent to those contained in ADAAG, and are generally the same as ADAAGexcept as noted by italics.file:///C /tas/abtas1.htm (1 of 2) [1/9/2002 10:07:40 AM]
Texas Accessibility Standards: Purpose, Authority and Application1.3 Application.1.3.1 Minimum Requirements. The standards contained in this document shall beconsidered the minimum requirements for complying with the intent of Article 9102, TexasCivil Statutes. They are common to all spaces and elements of buildings and facilitiesconstructed on or after April 1, 1994, and shall have both interior and exteriorapplication. It is not the intent of these standards to prohibit or discourage thedevelopment and use of sites with extreme conditions. However, excavation or other sitemodifications, even contrary to natural terrain, may be necessary to comply with the intentof the law.1.3.2 Equal Access. The application of these standards is to further the concept of equaltreatment for people with disabilities to the maximum extent possible and reasonable.1.3.3 Alternative Standards. For purposes of complying with Article 9102, Texas CivilStatutes, the standards set forth in this document must be followed. In state ownedbuildings and facilities that are constructed or renovated with federal funds, compliancewith accessibility standards prescribed by the sponsoring federal agency may be required.In regard to other buildings and facilities subject to Texas Civil Statutes, Article 9102,architects, engineers, designers, developers and owners should be aware that otheraccessibility standards may also apply to their projects and should take precautionsnecessary to satisfy all jurisdictions. However, a building owner's obligation to complywith the provisions of the Act, and the standards set out herein, may not be satisfied by asimple showing of compliance with local building codes and ordinances.Top of Page TAS Table of Contentsfile:///C /tas/abtas1.htm (2 of 2) [1/9/2002 10:07:40 AM]
Texas Accessibility Standards: GeneralTEXAS ACCESSIBILITY STANDARDS (TAS)TAS Table of Contents2.1 Provisions for Adults and Children. The specifications in ADAAG are based uponadult dimensions and anthropometrics and do not set out adjusted specifications suitablefor children. Some of the specifications contained in these standards have been derivedfrom human data relative to children between the ages of four and 15 and are presented in2.1.1 by age and school grade categories.2.1.1 Mounting Heights for Adults and Children. In addition to the minimumrequirements of 4.1, when children under high school age (typically 14 or 15) are theprimary users of a building or facility (such as day care centers, elementary or middleschools, children's museums or children's areas of museums, children's reading rooms inlibraries, etc.), mounting heights and reach-ranges of various elements, fixtures, andequipment, shall be adjusted to meet the needs of the appropriate age group. The elements,fixtures and equipment listed in the table below shall comply with the correspondingrequirements. When facilities serve children under the age of four, the lower dimensionslisted shall be used.EXCEPTION: In facilities serving children under the age of four, water closet seat heightsmay be lower than 14" but not higher than 15".Ages: 4 thru 10 or11Grades: Pre-K thru5 or 6Ages: 11 thru 14 or15Grades: 6 thru 8 or9Reach RangesFrontal ApproachSide Approach42" max.48" max.45" max.51" max.Ramps and StairsTop of Handrail Gripping Surface28" - 34"30" - 34"file:///C /tas/abtas2.htm (1 of 4) [1/9/2002 10:07:56 AM]
Texas Accessibility Standards: GeneralElevatorsCar Control Floor ButtonsFrontal ApproachSide ApproachEmergency CommunicationHighest Operable Part42" max.48" max.45" max.51" max.42" max.45" max.Platform Lifts (Wheelchair Lifts)1Controls/Operating Mechanisms28" - 42"28" - 45"Drinking Fountains and Water CoolersFrontal ApproachSpout Height (to outlet)Knee ClearanceSide ApproachSpout Height (to outlet)32" max.26" min.34" max.28" min.32" max.34" max.Water ClosetsTop of SeatGrab BarsFlush Controls14" - 15"28" - 30"42" max.15" - 17"30" - 32"44" max.UrinalsRim of BasinFlush Controls14" max.42" max.16" max.44" max.Lavatories and SinksRim or Counter SurfaceKnee ClearanceTo Faucets From Front Edge30" max.26" min.18" max.32" max.28" min.20" max.MirrorsTo Bottom of Reflective Surface34" max.37" max.file:///C /tas/abtas2.htm (2 of 4) [1/9/2002 10:07:56 AM]
Texas Accessibility Standards: GeneralBathtubsTop of SeatGrab BarsHand Shower Head MountingShower StallsTop of SeatGrab BarsHand Shower Head MountingFrontal ApproachSide ApproachStorageFrontal ApproachSide ApproachDistance from wheelchair0" - 10"10" - 21"14" - 15"28" - 30"42" max.15" - 16"30" - 32"45" max.14" - 15"28" - 30"15" - 16"30" - 32"42" max.48" max.45" max.51" max.42" max.45" max.48" max.42" max.51" max.45" max.Controls and Operating MechanismsHighest Operable PartFrontal ApproachSide Approach42" max.48" max.TelephonesHighest Operable PartFrontal ApproachSide Approach42" max.48" max.Fixed or Built-in Seating and Tables,Reading and Study Areas, and WorkStations.Height of Tables or CountersKnee Clearancesfile:///C /tas/abtas2.htm (3 of 4) [1/9/2002 10:07:56 AM]28" - 30"26"45" max.51" max.45" max.51" max.28" - 32"28"
Texas Accessibility Standards: GeneralDressing and Fitting RoomsTop of Bench14" - 15"15" - 17"Food Service LinesTop of Tray Slide30" max.32" max.1 When permitted under Exception 4, section 4.1.3(5).2.1.2 Mixed Use Buildings and Facilities. When two age groups are primary users (suchas in Elementary/Middle Schools and Junior/Senior High Schools), or when facilities areintended for use by various age groups and have no characteristics that reflect apredominant age group (such as community swimming pools and amusement parks)mounting heights shall be determined on a case-by-case basis. Contact the commission foradditional information and assistance.2.2* Equivalent Facilitation. With the approval of the commissioner in accordance withthe variance procedures contained in Rule 68.31, departures from particular technical andscoping requirements of this standard by using other designs and technologies may bepermitted where the alternative designs and technologies used will provide substantiallyequivalent or greater access to and usability of the facility.Top of Page TAS Table of Contentsfile:///C /tas/abtas2.htm (4 of 4) [1/9/2002 10:07:56 AM]
Texas Accessibility Standards: Misc. Instructions and DefinitionsTEXAS ACCESSIBILITY STANDARDS (TAS)TAS Table of Contents3.Miscellaneous Instructions and Definitions.3.1 Graphic Conventions. Graphic conventions are shown in Table 1. Dimensions thatare not marked minimum or maximum are absolute, unless otherwise indicated in the textor captions.Table 1: Graphic ConventionsConventionDescriptionTypical dimension lineshowing U.S. customaryunits (in inches) above theline and SI units (inmillmeters) below.Dimensions for shortdistances indicated onextended line.Dimension line showingalternate dimensionsrequired.Direction of approachMaximumMinimumBoundary of clear floor areaCenterline3.2 Dimensional Tolerances. All dimensions are subject to conventional building industrytolerances for field conditions.file:///C /tas/abtas3.htm (1 of 9) [1/9/2002 10:08:10 AM]
Texas Accessibility Standards: Misc. Instructions and Definitions3.3 Appendix. Additional information, explanations, and advisory materials are located inthe Appendix. Paragraphs within the text of these standards marked with an asterisk haverelated, nonmandatory material in the Appendix. In the Appendix, the correspondingparagraph numbers are preceded by an A.Return to TAS Table of Contents3.4General Terminology.3.4.1 comply with. Meet one or more specifications of these standards.3.4.2 if, if . . . then. Denotes a specification that applies only when the conditions describedare present.3.4.3 may. Denotes an option or alternative.3.4.4 shall. Denotes a mandatory specification or requirement.3.4.5 should. Denotes an advisory specification or recommendation.3.5Definitions.3.5.1 Access Aisle. An accessible pedestrian space between elements, such as parkingspaces, seating, and desks, that provides clearances appropriate for use of the elements.3.5.2 Accessible. Describes a site, building, facility, or portion thereof that complies withthese standards.3.5.3 Accessible Element. An element specified by these standards (for example,telephone, controls, and the like).3.5.4 Accessible Route. A continuous unobstructed path connecting all accessibleelements and spaces of a building or facility. Interior accessible routes may includecorridors, floors, ramps, elevators, lifts, and clear floor space at fixtures. Exterioraccessible routes may include parking access aisles, curb ramps, crosswalks at vehicularways, walks, ramps, and lifts.file:///C /tas/abtas3.htm (2 of 9) [1/9/2002 10:08:10 AM]
Texas Accessibility Standards: Misc. Instructions and Definitions3.5.5 Accessible Space. Space that complies with these standards.3.5.6 Adaptability. The ability of certain building spaces and elements, such as kitchencounters, sinks, and grab bars, to be added or altered so as to accommodate the needs ofindividuals with or without disabilities or to accommodate the needs of persons withdifferent types or degrees of disability.3.5.7 Addition. An expansion, extension, or increase in the gross floor area of a buildingor facility.3.5.8 Administrative Authority. A governmental agency that adopts or enforcesregulations and guidelines for the design, construction, or alteration of buildings andfacilities.3.5.9 Alteration. An alteration is a change to a building or facility made by, on behalf of,or for the use of a public entity, a lease to or occupancy by a state agency, a publicaccommodation or commercial facility, that affects or could affect the usability of thebuilding or facility or part thereof. Alterations include, but are not limited to, remodeling,renovation, rehabilitation, reconstruction, historic restoration, changes or rearrangement ofthe structural parts or elements, and changes or rearrangement in the plan configuration ofwalls and full-height partitions. Normal maintenance, reroofing, painting or wallpapering,or changes to mechanical and electrical systems are not alterations unless they affect theusability of the building or facility.3.5.10 Area of Rescue Assistance. An area, which has direct access to an exit, wherepeople who are unable to use stairs may remain temporarily in safety to await furtherinstructions or assistance during emergency evacuation.3.5.11 Assembly Area. A room or space accommodating a group of individuals forrecreational, educational, political, social, or amusement purposes, or for the consumptionof food and drink, or awaiting transportation.3.5.12 Automatic Door. A door equipped with a power-operated mechanism and controlsthat open and close the door automatically upon receipt of a momentary actuating signal.The switch that begins the automatic cycle may be a photoelectric device, floor mat, ormanual switch (see power-assisted door).3.5.13 Balcony. That portion of a seating space of an assembly room, auditorium, ortheater that is raised at least four feet above the level of the main floor.3.5.14 Building. Any structure used and intended for supporting or sheltering any use oroccupancy.file:///C /tas/abtas3.htm (3 of 9) [1/9/2002 10:08:10 AM]
Texas Accessibility Standards: Misc. Instructions and Definitions3.5.15 Commissioner. The executive director of the Texas Department of Licensing andRegulation.3.5.16 Component. An element or space in a building or facility.3.5.17 Circulation Path. An exterior or interior way of passage from one place to anotherfor pedestrians, including, but not limited to, walks, hallways, courtyards, stairways, andstair landings.3.5.18 Clear. Unobstructed.3.5.19 Clear Floor Space. The minimum level and unobstructed floor or ground spacerequired to accommodate a single, stationary wheelchair and occupant.3.5.20 Closed Circuit Telephone. A telephone with dedicated line(s) such as a housephone, courtesy phone or phone that must be used to gain entrance to a building or facility.3.5.21 Common Use. Refers to those interior and exterior rooms, spaces, or elements thatare made available for the use of a restricted group of people (for example, occupants of ahomeless shelter, the occupants of an office building, or the guests of such occupants).3.5.22 Cross Slope. The slope that is perpendicular to the direction of travel (see runningslope).3.5.23 Curb Ramp. A short ramp cutting through a curb or built up to it.3.5.24 Detectable Warning. A standardized surface feature built in or applied to walkingsurfaces or other elements to warn visually impaired people of hazards on a circulationpath or path of travel.3.5.25 Dwelling Unit. A single unit which provides a kitchen or food preparation area, inaddition to rooms and spaces for living, bathing, sleeping, and the like. Dwelling unitsinclude a single family home or a townhouse used as a transient group home; an apartmentbuilding used as a shelter; guestrooms in a hotel that provide sleeping accommodationsand food preparation areas; and other similar facilities used on a transient basis. Forpurposes of these standards, use of the term "Dwelling Unit" does not imply the unit isused as a residence.3.5.26 Egress, Means of. A continuous and unobstructed way of exit travel from any pointin a building or facility to a public way. A means of egress comprises vertical andhorizontal travel and may include intervening room spaces, doorways, hallways, corridors,file:///C /tas/abtas3.htm (4 of 9) [1/9/2002 10:08:10 AM]
Texas Accessibility Standards: Misc. Instructions and Definitionspassageways, balconies, ramps, stairs, enclosures, lobbies, horizontal exits, courts andyards. An accessible means of egress is one that complies with these standards and doesnot include stairs, steps, or escalators. Areas of rescue assistance or evacuation elevatorsmay be included as part of accessible means of egress.3.5.27 Element. An architectural or mechanical component of a building, facility, space,or site, e.g., telephone, curb ramp, door, drinking fountain, seating, or water closet.3.5.28 Entrance. Any access point to a building or portion of a building or facility usedfor the purpose of entering. An entrance includes the approach walk, the vertical accessleading to the entrance platform, the entrance platform itself, vestibules if provided, theentry door(s) or gate(s), and the hardware of the entry door(s) or gate(s).3.5.29 Entrance Platform. The clear floor or ground area at accessible entrancesrequired by 4.13.6.3.5.30 Essential Features. Those supporting elements and spaces that make a building orfacility usable by, or serve the needs of, its occupants or users. Essential features mayinclude but are not limited to:(1) Entrances(8) Service Aisles(15) Fishing Piers(2) Toilet Rooms(9) Exercise or WeightRooms(16) Boat Docks(3) Dining Areas(10) Laboratories(17) Hike and Bike Trails(4) Accessible Routes(11) Darkrooms(18) Picnic Areas(5) Laundry Rooms(12) Swimming Pools(19) Courtyards(6) Lounges(13) Concession Stands(20) Plazas(7) Play Areas(14) AtriumsEssential features do not include those spaces that house the major activities for which thebuilding or facility is intended, such as classrooms and offices. See Functional Spaces.3.5.31 Facility. All or any portion of buildings, structures, site improvements, complexes,equipment, roads, walks, passageways, parking lots, or other real or personal propertylocated on a site.3.5.32 Functional Spaces. The rooms and spaces in a building or facility that house thefile:///C /tas/abtas3.htm (5 of 9) [1/9/2002 10:08:10 AM]
Texas Accessibility Standards: Misc. Instructions and Definitionsmajor activities for which the building or facility is intended. Also see Essential Features.3.5.33 Ground Floor. Any occupiable floor less than one story above or below grade withdirect access to grade. A building or facility always has at least one ground floor and mayhave more than one ground floor as where a split level entrance has been provided orwhere a building is built into a hillside.3.5.34 lbf. Pounds-force.3.5.35 Level. A ground or floor surface or part of a surface having a slope of not morethan 1:50 (2.0%) at any point, in any direction. Slopes expressed in terms of 1/4 inch perfoot shall be considered 2.0% and shall be acceptable as level.3.5.36 Marked Crossing. A crosswalk or other identified path intended for pedestrian usein crossing a vehicular way.3.5.37 Mezzanine or Mezzanine Floor. That portion of a story which is an intermediatefloor level placed within the story and having occupiable space above and below its floor.Any such area exceeding one-third of the total floor area of the room or space in which itis located shall be considered a full story.3.5.38 Multifamily Dwelling. Any building containing more than two dwelling units.3.5.39 Occupiable. A room or enclosed space designed for human occupancy in whichindividuals congregate for amusement, educational or similar purposes, or in whichoccupants are engaged at labor, and which is equipped with means of egress, light, andventilation.3.5.40 Operable Part. A part of a piece of equipment or appliance used to insert orwithdraw objects, or to activate, deactivate, or adjust the equipment or appliance (forexample, coin slot, pushbutton, handle).3.5.41 Path of Travel. (Reserved).3.5.42 Performing Area. See Stage.3.5.43 Power-assisted Door. A door used for human passage with a mechanism that helpsto open the door, or relieves the opening resistance of a door, upon the activation of aswitch or a continued force applied to the door itself.3.5.44 Primary Function. With respect to an alteration of a building or facility, thefile:///C /tas/abtas3.htm (6 of 9) [1/9/2002 10:08:10 AM]
Texas Accessibility Standards: Misc. Instructions and Definitionsprimary function is a major activity for which the facility is intended. Areas that contain aprimary function include, but are not limited to, the customer services lobby of a bank, thedining area of a cafeteria, the meeting rooms in a conference center, as well as offices andother work areas in which the activities of the public accommodation, commercial facility,or other private entity using the facility are carried out. Mechanical rooms, boiler rooms,supply storage rooms, employee lounges or locker rooms, janitorial closets, entrances,corridors, and restrooms are not areas containing a primary function.3.5.45 Principal or Primary Entrances. Building and facility entrances that arerecognized by the occupants and visitors as the main points of entry and exit and are usedas such.3.5.46 Public Funds (Publicly Funded). Funds provided by any governmental entityincluding federal, state, county, city, or any other political subdivision of the state.3.5.47 Public Use. Describes interior or exterior rooms or spaces that are made availableto the general public. Public use may be provided at a building or facility that is privatelyor publicly owned.3.5.48 Ramp. A walking surface which has a running slope greater than 1:20 (5.0%).3.5.49 Running Slope. The slope that is parallel to the direction of travel (see CrossSlope).3.5.50 Service Entrance. An entrance intended primarily for delivery of goods or services.3.5.51 Signage. Displayed verbal, symbolic, tactile, and pictorial information.3.5.52 Site. A parcel of land bounded by a property line or a designated portion of a publicright-of-way.3.5.53 Site Improvement. Landscaping, paving for pedestrian and vehicular ways,outdoor lighting, recreational facilities, and the like, added to a site.3.5.54 Sleeping Accommodations. Rooms in which people sleep; for example, dormitoryand hotel or motel guest rooms or suites.3.5.55 Space. A definable area, e.g., room, toilet room, hall, assembly area, entrance,storage room, alcove, courtyard, or lobby.3.5.56 Stage. An area of an assembly building or assembly area that is designed or usedfor demonstrations or the presentation of theatrical, educational, musical, or other events.file:///C /tas/abtas3.htm (7 of 9) [1/9/2002 10:08:10 AM]
Texas Accessibility Standards: Misc. Instructions and DefinitionsSee Performing Area.3.5.57 Story. That portion of a building included between the upper surface of a floor andupper surface of the floor or roof next above. If such portion of a building does not includeoccupiable space, it is not considered a story for purposes of these standards. There maybe more than one floor level within a story as in the case of a mezzanine or mezzanines, ora balcony or balconies.3.5.58 Structural Frame. The structural frame shall be considered to be the columns andthe girders, beams, trusses and spandrels having direct connections to the columns and allother members which are essential to the stability of the building as a whole.3.5.59 Structurally Impracticable. With respect to new construction, those rarecircumstances where full compliance has little likelihood of being accomplished becausethe unique characteristics of terrain prevent the incorporation of an accessibility feature.All determinations of Structural Impracticability are made by the commissioner inaccordance with the variance procedures contained in Rule 68.31.3.5.60 Tactile. Describes an object that can be perceived using the sense of touch.3.5.61 Technically Infeasible. With respect to an alteration of a building or a facility, ithas little likelihood of being accomplished because existing structural conditions wouldrequire removing or altering a load-bearing member which is an essential part of thestructural frame; or because other existing physical or site constraints prohibitmodification or addition of elements, spaces, or features which are in full and strictcompliance with the minimum requirements for new construction and which are necessaryto provide accessibility. All determinations of Technical Infeasibility are made by thecommissioner in accordance with the variance procedures contained in Rule 68.31.3.5.62 Text Telephone. Machinery or equipment that employs interactive graphic (i.e.,typed) communications through the transmission of coded signals across the standardtelephone network. Text telephones can include, for example, devices known as TDD's(telecommunication display devices or telecommunication devices for deaf persons) orcomputers.3.5.63 Transient Lodging. A building, facility, or portion thereof, excluding inpatientmedical care facilities, that contains one or more dwelling units or sleepingaccommodations. Transient lodging may include, but is not limited to, resorts, grouphomes, hotels, motels, and dormitories.3.5.64 Vehicular Way. A route intended for vehicular traffic, such as a street, driveway,or parking lot.file:///C /tas/abtas3.htm (8 of 9) [1/9/2002 10:08:10 AM]
Texas Accessibility Standards: Misc. Instructions and Definitions3.5.65 Walk. An exterior pathway with a prepared surface intended for pedestrian use,including general pedestrian areas such as plazas and courts.Top of Page TAS Table of Contentsfile:///C /tas/abtas3.htm (9 of 9) [1/9/2002 10:08:10 AM]
Texas Accessibility Standards: Accessible Elements and SpaceTEXAS ACCESSIBILITY STANDARDS (TAS)TAS Table of Contents4.Accessible Elements and Spaces: Scope and Technical Requirements.4.1 Minimum Requirements.4.1.1* Application.(1) General.(a) All areas of newly designed or newly constructed buildings and facilities required to be accessibleby 4.1.2 and 4.1.3 and altered portions of existing buildings and facilities required to be accessible by4.1.6 shall comply with these standards, 4.1 through 4.35, unless otherwise provided in this section oras modified in a special application section. All areas that are considered an Essential Feature or aFunctional Space or, in the case of alterations a Primary Function, all as defined in these standards,shall be designed and constructed to be accessible in accordance with the specific requirements ofthese standards.(b) Appropriate Number and Location. The standards for determining the appropriate or minimumnumbers contained in this document are considered minimal and the commissioner shall have theauthority to make adjustments when it is determined that the standards would cause the numbers orlocations to be insufficient to adequately meet the needs of people with disabilities based on thenature, use and other circumstances of any particular building or facility. In determining theappropriate number and location of a particular element, space, or fixture, the following factors shallbe among those considered:(i) population to be served;(ii) availability to user;(iii) location relative to distance and time;(iv) location relative to isolation and separation;(v) function of the building or facility; and(vi) equal treatment and opportunity.(2) Application Based on Building Use. Special application sections 5 through 10 provide additional requirementsfor restaurants and cafeterias, medical care facilities, business and mercantile, libraries, accessible transient lodging,and transportation facilities. When a building or facility contains more than one use covered by a special applicationsection, each portion shall comply with the requirements for that use.(3)* Areas Used Only by Employees as Work Areas. Areas that are used only as work areas shall be designed andconstructed so that individuals with disabilities can approach, enter, and exit the areas. These standards do notrequire that any areas used only as work areas be constructed
3.1 Graphic Conventions. Graphic conventions are shown in Table 1. Dimensions that are not marked minimum or maximum are absolute, unless otherwise indicated in the text or captions. Table 1: Graphic Conventions Convention Description Typical dimension line showing U.S. customary units (in i
