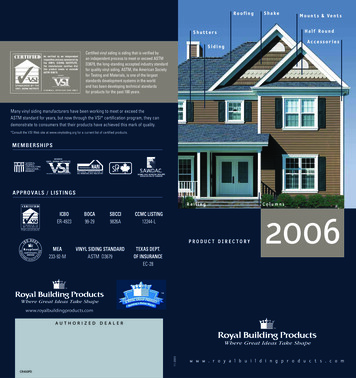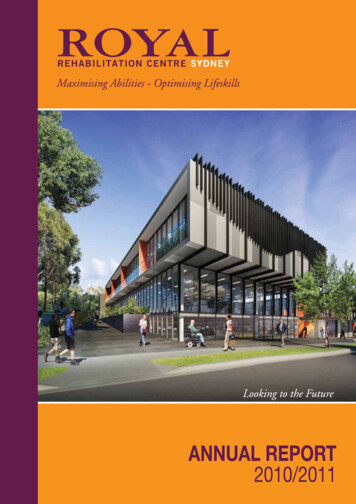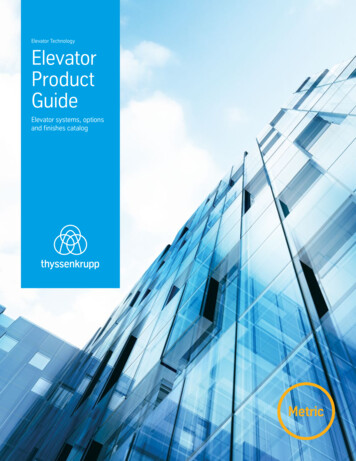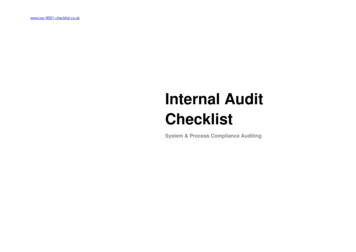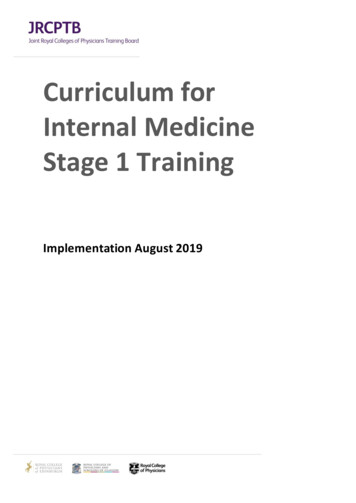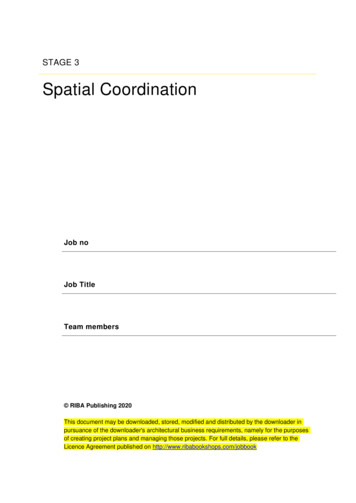
Transcription
STAGE 3Spatial CoordinationJob noJob TitleTeam members RIBA Publishing 2020This document may be downloaded, stored, modified and distributed by the downloader inpursuance of the downloader's architectural business requirements, namely for the purposesof creating project plans and managing those projects. For full details, please refer to theLicence Agreement published on http://www.ribabookshops.com/jobbook
Instruction for useThis checklist is an rtf (rich text format) form, optimised for editing in Microsoft Office Word. Parts of ithave been temporarily locked to preserve the default wording found in the RIBA Job Book (NinthEdition). The parts that are not locked are the check boxes, the ‘notes’ fields and the ‘completed on’fields. In other words, it is possible to add your own text and subsequently edit these fields.It is recognised that the default wording, which is currently locked, may need to be added to andedited. To unlock it, please follow the instructions below:Microsoft Office Word 2003 Select View Toolbars Forms from the main menu. The Forms toolbar will appear. Click the Protect Form button If needed, click the Form Field Shading buttonto hide the grey shading that appearsaround the editable fields. To show it again, click it again.to unlock the checklist. To lock it again, click it again.Microsoft Office Word 2007 Click the Office buttonto bring up a menu. Select Word Options from the bottom of themenu.The Word Options dialog window will open. Select the Show Developer Tab option. At the bottom of the window, click OK.A new Show Developer tab appears at the top of your screen. Click on it.In the Protect group, select Protect document. A window will appear on the right-hand side ofyour screen.In this window, select Stop protection from the bottom of the list.Microsoft Office Word 2010 Click the File tab to bring up a menu. Select Word Options from the bottom of the menu.The Word Options dialog window will open. Select the Customize Ribbon option.Select Developer box in the right hand side menu and click OK on the bottom of the screen.A new Show Developer tab appears at the top of your screen. Click on it.In the Protect group, select Restrict Editing. A window will appear on the right-hand side ofyour screen.In this window, select Stop protection from the bottom of the list.
3.13.1.1Client teamCheck whether the client has confirmedacceptance of the Architectural Conceptsubmitted at Stage 2 (ideally in writing).Establish points to be discussed and developedduring Stage 3.Enter notes here3.1.2Advise the client on the need to appoint furtherconsultants and specialists.Enter notes here3.1.3Completed onCheck whether the client wishes the project tobe planned to allow for phasing of completion orfor completion to follow a particular sequence.This might have design implications.Enter notes here3.1.7Completed onAsk the client for information and requirementsconcerning processes, plant and otherinstallations, room layouts and equipment, etc.and record this information appropriately, if notalready included in the final Project Brief. Checkon particular requirements concerning the lifeexpectancy of components, fittings andinstallations, and performance requirements forenvironmental and services aspects, etc.Enter notes here3.1.6Completed onAdvise the client about any proposals tointroduce innovative design or constructionideas or the specifying of relatively newmaterials, and ask the client to confirmawareness of these in writing.Enter notes here3.1.5Completed onAlert the client to any matters raised duringdiscussions with statutory or other bodies whichmight affect the proposals. Explain theimplications and discuss what actions should betaken.Enter notes here3.1.4Completed onReport regularly to the client on fees andexpenses incurred, and submit accounts atCompleted on
agreed intervals.Enter notes here3.23.2.1Design teamEstablish or review project quality managementprocedures together with relevant procedures ofall design team members.Enter notes here3.2.2Completed onConfirm the programme and pattern for designteam meetings.Enter notes here3.2.5Completed onAgree input to the stage by design team members.Enter notes here3.2.4Completed onCheck the scope of professional servicesagreed with other consultants as they areappointed.Enter notes here3.2.3Completed onCompleted onMonitor, coordinate and integrate input fromdesign team members and specialists.Maintain close collaboration with consultantsand specialists. The architect might not beresponsible for their individual performance, butwill usually, as lead designer, be responsible forfacilitating the coordination and integration oftheir work into the overall design.Enter notes here3.2.6During this stage the structural engineer shouldcollaborate in developing the design, and adviseon structural options and preferred solutions.The architect is responsible for coordination andintegration of these into the overall designconcept. This will include checking thatstructural proposals are compatible with thespace and access requirements of the servicesinstallations.The structural engineer should produce theinitial structural design, prescribe profiles, basicspecifications and building tolerances, definebasic rules for voids and holes which mightneed to be provided and which might affect theCompleted on
structure, and take steps as necessary toestablish compliance with statutoryrequirements. They will provide information forthe elemental and firm Cost Plan, and shouldcontribute information and advice for inclusion inthe Stage 3 report to the client.Enter notes here3.33.3.1Construction teamAppraise input from specialist firms, includingpotential subcontractors and suppliers.Enter notes here3.3.2Completed onDiscuss with the client and the design teamwhether any preliminary tender action forspecialist subcontractors and suppliers will berequired.Enter notes here3.3.4Completed onIdentify any performance-specified work or contractor’s designed portion items.Enter notes here3.3.3Completed onCompleted onCheck whether the client has decided themethod of procurement, and confirm anydecision in writing. If no decision is reached,explain the importance of reaching a decisionbefore the detailed design is developed. Theprocurement method could affect the amountand type of design information needed at thisstage.Discussions about which method ofprocurement is to be used should start in Stage1 as it can affect the design process.Enter notes here3.3.5Confirm the procurement method in writing andthe form of contract to be adopted.Enter notes here3.3.6Completed onCompleted onDiscuss with the client and the consultant teamwhether any action will be needed on advanceorders (noting the risk involved in placing ordersin advance of planning permission beinggranted).Enter notes hereCompleted on
3.3.7Identify works packages where applicable.Enter notes here3.43.4.1Completed onCostThe cost consultant should collaborate with thearchitect and other consultants to develop andrefine the full Cost Plan as the design isdeveloped and Outline Specification notes areprepared.During this stage the cost consultant willprepare an elemental Cost Plan followed by afirm Cost Plan and cash flow forecast, relying oninput from other design team members, and willadvise on cost effects of compliance withstatutory requirements. The cost consultantshould contribute information and advice forinclusion in the Stage 3 report to the client.Enter notes here3.4.2Completed onDiscuss with the design team and the client theeffect of major design decisions on theallocations within the Cost Plan before they aretaken.There must be regular two-way exchange ofinformation if designers are to keep within costtargets or limits.Enter notes here3.4.3Provide the cost consultant with information onthe Cost Plan and cash flow projection (orprepare a cost estimate if appointed to do so).Enter notes here3.4.4Completed onCompleted onReport to the client on cost matters at agreedintervals.If procurement is through design and build for acontractor client, provide information to otherconsultants and the contractor’s estimators tocost detailed proposals.Enter notes here3.5Other activitiesCompleted on
3.5.1Confirm the stage timetable for services, andcheck this against the Project Programme asagreed with the client and Project Lead. Theprogramme should show critical points by whichinformation from the client and design teammembers will be required.Enter notes here3.5.2Check progress against the timetable for services regularly.Enter notes here3.5.3Completed onCompleted onContinue resource control procedures for thejob.Check expenditure against the office job costallocation for Stage 3.Monitor fee income against the projections.Enter notes here3.5.4Completed onPrepare the Spatially Coordinated design,including coordinated and updated proposals forstructural design, services systems andlandscaping, Outline Specification, Cost Planand Project Strategies.Start to draft preliminary specification notes andcollate information as it comes to hand.Specification writing is part of the designprocess and should be undertaken by thedesigner.Enter notes here3.5.5Undertake Design Studies at regular intervalsas required.Enter notes here3.5.6Completed onFinalise the Spatially Coordinated design. Thepresentation to the client of Stage 3 proposals isparticularly important. Establish early how this isto be done and prepare the materialaccordingly. It will usually entail a written reportand visual material and may require an oralpresentation.At the conclusion of Stage 3, get the client tosign off the Spatially Coordinated design.Beyond this point, any changes originated bythe client might mean abortive work andadditional expense.Completed on
Enter notes here3.5.7Review and update the Project Execution Plan.Enter notes here3.5.83.6.1Completed onPrepare the Stage Report and submit it to theclient.Enter notes here3.6Completed onCompleted onBIM and digital technologyIf appointed as information manager: assist members of the design team to developthe design using the BIM model, ensuring thatdata-sharing protocols are followed check and sign off the BIM model at agreedstages issue or assist in the issue of design data atagreed times throughout the development of thedesign assist in the development of data relative tothe agreed level of definition assist in the integration into the BIM model ofdata from contractors, subcontractors andsuppliers.Enter notes here3.6.2Completed onDevelop and integrate generic and bespokedesign components.BIM data can be used for environmentalperformance and area analysis.Enter notes here3.6.3Export data as appropriate from the BIM modelto enable preparation and submission of theapplication for full planning permission, listedbuilding consent and conservation area consentas relevant and if instructed by the client.Ensure that all applications are accompanied byrelevant documents, including payment by theclient of the appropriate fee.Enter notes here3.6.4Completed onShare and integrate data for design coordinationand detailed analysis of the design, includingCompleted on
data links between models.Enter notes hereCompleted on
This checklist is an rtf (rich text format) form, optimised for editing in Microsoft Office Word. Parts of it . 3.1.6 Check whether the client wishes the project to be planned to allow for phasing of completion or for completion to follow a
