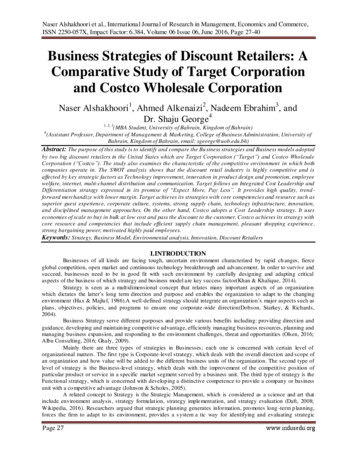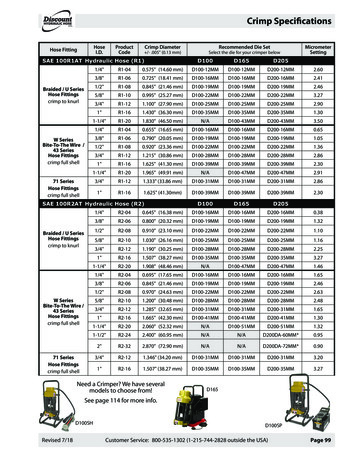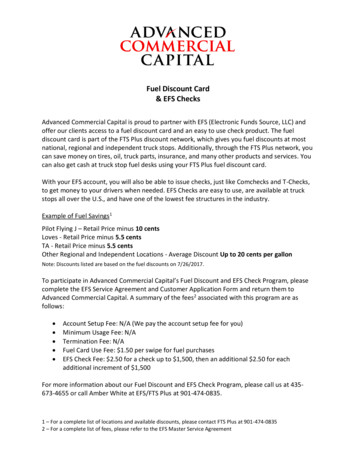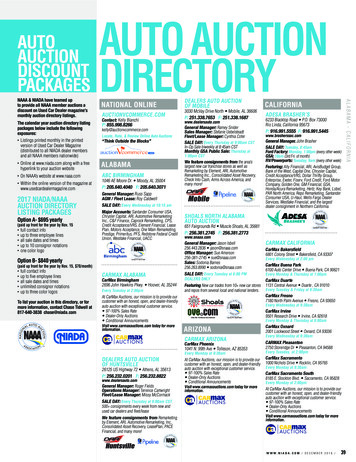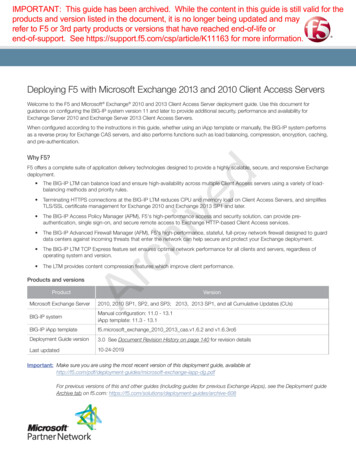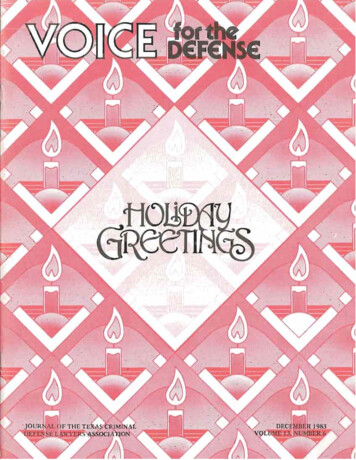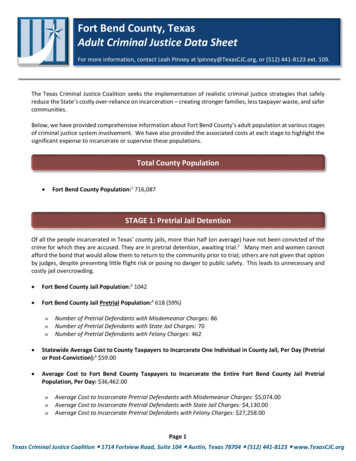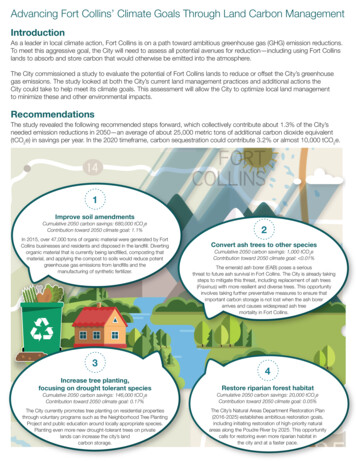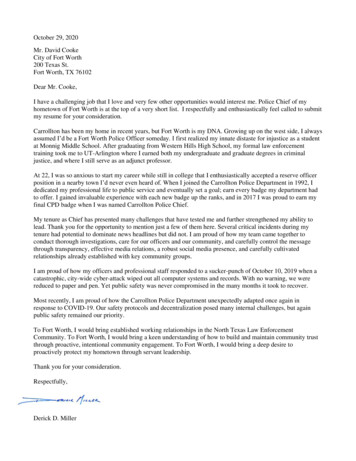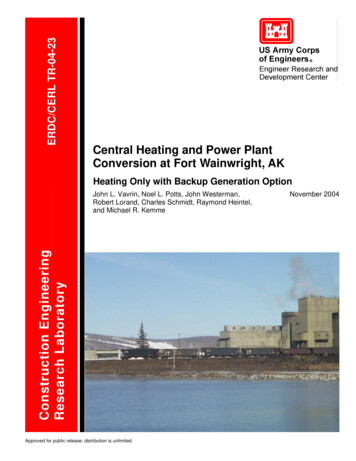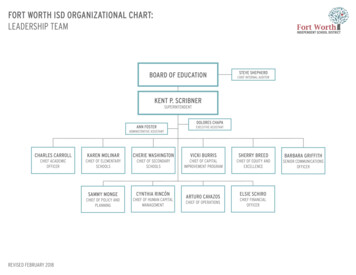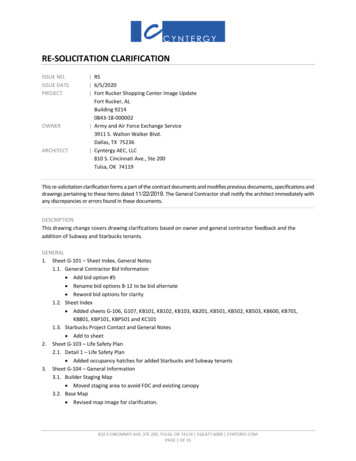
Transcription
RE-SOLICITATION CLARIFICATIONISSUE NO.ISSUE DATEPROJECTOWNERARCHITECT RS 6/5/2020 Fort Rucker Shopping Center Image UpdateFort Rucker, ALBuilding 92140843-18-000002 Army and Air Force Exchange Service3911 S. Walton Walker Blvd.Dallas, TX 75236 Cyntergy AEC, LLC810 S. Cincinnati Ave., Ste 200Tulsa, OK 74119This re-solicitation clarification forms a part of the contract documents and modifies previous documents, specifications anddrawings pertaining to these items dated 11/22/2019. The General Contractor shall notify the architect immediately withany discrepancies or errors found in these documents.DESCRIPTIONThis drawing change covers drawing clarifications based on owner and general contractor feedback and theaddition of Subway and Starbucks tenants.GENERAL1. Sheet G-101 – Sheet Index, General Notes1.1. General Contractor Bid Information Add bid option #5 Rename bid options 8-12 to be bid alternate Reword bid options for clarity1.2. Sheet Index Added sheets G-106, G107, KB101, KB102, KB103, KB201, KB501, KB502, KB503, KB600, KB701,KB801, KBP101, KBP501 and KC1011.3. Starbucks Project Contact and General Notes Add to sheet2. Sheet G-103 – Life Safety Plan2.1. Detail 1 – Life Safety Plan Added occupancy hatches for added Starbucks and Subway tenants3. Sheet G-104 – General Information3.1. Builder Staging Map Moved staging area to avoid FDC and existing canopy3.2. Base Map Revised map image for clarification.810 S CINCINNATI AVE, STE 200, TULSA, OK 74119 918.877.6000 CYNTERGY.COMPAGE 1 OF 15
4.5.6.Sheet G-105 – Construction Phasing Plan4.1. Phasing Schedule Revised phasing schedule for an 18-month duration.4.2. Phasing Plan Add location for temporary HVAC4.3. General Notes Add general note 24Sheet G-106 – Signage Keyplan5.1. Added in its entirety.Sheet G-107 – Signage Schedule6.1. Added in its entirety.CIVIL7. Sheet CD402 – Enlarged Site Demolition Plan7.1. Detail 1 – Enlarged Site Demolition Plan Removed Bid Option #108. Sheet CS-101 – Overall Site Plan8.1. Detail 1 – Overall Site Plan Removed Bid Option #109. Sheet CS-402 – Enlarged Site Plan9.1. Detail 1 – Enlarged Site Plan Removed Bid Option #10 Add a transformer for StarbucksARCHITECTURAL10. Sheet AD111 – Demo Area Plan - PXTRA10.1. Detail 1 – Demo Area Plan – PXTRA Add keynote 60 at gun vault relocation Show floor drains and cleanouts for clarity Revise keynotes and graphics at exterior door on west side10.2. Demolition Plan Legend Add to sheet10.3. Demolition Keynotes Added Keynotes 59 and 6010.4. Demolition General Notes Revise note 20 and 2111. Sheet AD112 – Demo Area Plan – Food Court / Mall11.1. Detail 1 – Demo Area Plan – Food Court / Mall Revised Subway plan for extents of work. Revised keynotes for clarity in food court back of house Added demo keynotes for canopy demo on north side of building Clarify notes and graphics for mudbed removal under tile Removed keynotes for asbestos removal for clarification Revise keynote at mechanical room door810 S CINCINNATI AVE, STE 200, TULSA, OK 74119 918.877.6000 CYNTERGY.COMPAGE 2 OF 15
12.13.14.15.16.11.2. Demolition Plan Legend Add to sheet11.3. Demolition Keynotes Added Keynotes 59 and 6011.4. Demolition General Notes Revise note 20 and 21Sheet AD-113 – Demo Area Plan – Exchange12.1. Detail 1 – Enlarged Exchange Demo Plan Revised keynotes at flooring transition Added demo of existing wall at Office 3 Add keynotes at storage 1034 for clarification12.2. Demolition Keynotes Added Keynotes 59 and 6012.3. Demolition General Notes Revise note 20 and 21Sheet AD121 – Demo RCP - PXTRA13.1. Detail 1 – Demo RCP - PXTRA Revised keynote for asbestos remove to a general note Added keynotes at gun vault relocated area for clarity13.2. Demolition Keynotes Revised keynote 913.3. Demolition General Notes Revise note 20 and 21Sheet AD122 – Demo RCP - Food Court / Mall14.1. Detail 1 – Demo RCP - Food Court / Mall Revised removed ceiling areas to reflect Subway changes. Remove ceiling at mechanical room14.2. Demolition Keynotes Revised keynote 914.3. Demolition General Notes Revise note 20 and 21Sheet AD123 – Demo RCP - Exchange15.1. Demolition Keynotes Revised keynote 915.2. Demolition General Notes Revise note 20 and 21Sheet AD201 – Demo Elevations16.1. Detail 1 – Demo East Elevation Renamed detail Added keynote for louver removal16.2. Detail 2– Demo South Elevation Renamed detail Added keynote for mechanical unit removal16.3. Detail 3 – Demo North Elevation810 S CINCINNATI AVE, STE 200, TULSA, OK 74119 918.877.6000 CYNTERGY.COMPAGE 3 OF 15
17.18.19.20.21. Renamed detail Revised keynote for exhaust louver Added keynote for louver16.4. Detail 4 – Demo West Elevation Renamed detail Added keynote for canopy removal16.5. Detail 5 – Demo Northeast Elevation Renamed detail Add keynote at front elevation for stucco prep Add keynote for canopy removalSheet A-101 – Overall Floor Plan17.1. Detail 1 – Overall Floor Plan Revised detail reference at PXTRA MPA 2 Added revised layout for subway Added layout for Starbucks17.2. Floor Plan Legend Add FE symbol and remove tactile sign symbolSheet A-111 – Enlarged PX Plan18.1. Detail 1 – Enlarged PX Floor Plan Revised dimensions and detail references at PXTRA MPA 2 Add details at PXTRA MPA 2 Added notes for clarification at relocated gun vault.18.2. Detail 2 – Expansion Joint Detail Added detail to sheet18.3. Floor Plan Legend Add FE symbol and remove tactile sign symbolSheet A-112 – Enlarged Food Court / Mall Plan19.1. Detail 1 – Enlarged Food Court / Mall Plan Added new layout for Subway Added reference callout for Starbucks Add note to patch and repair existing mechanical yard screen wall19.2. Floor Plan Legend Add FE symbol and remove tactile sign symbolSheet A-113 – Enlarged Exchange Plan20.1. Detail 1 – Enlarged Exchange Floor Plan Graphically show extent of trench infill in mechanical room Adjust graphics for hatch in no work areas20.2. General Notes Revised/combined General Notes Legend 11 through 18.Sheet A-121 – Reflected Ceiling Plan - PX21.1. Detail 1 – Reflected Ceiling Plan - PX Add general note21.2. Reflected Ceiling Plan Legend Added symbols to legend.810 S CINCINNATI AVE, STE 200, TULSA, OK 74119 918.877.6000 CYNTERGY.COMPAGE 4 OF 15
22.23.24.25.26.27.28.21.3. General Notes Add note 4Sheet A-122 – Reflected Ceiling Plan – Food Court / Mall22.1. Detail 1 – Reflected Ceiling Plan – Food Court / Mall Revised ceiling at Subway. Add Starbucks layout and revised ceiling Add general note22.2. Reflected Ceiling Plan Legend Added symbols to legend.22.3. General Notes Add note 4Sheet A-123 – Reflected Ceiling Plan - Exchange23.1. Detail 1 – Reflected Ceiling Plan – Exchange Added general note23.2. Reflected Ceiling Plan Legend Added symbols to legend.23.3. General Notes Add note 4Sheet A-130 – Roof Plan24.1. Detail 1 – Roof Plan Add sections and expansion joint reference at building expansionSheet A-201 – Exterior Elevations25.1. Detail 1 – East Elevation Added information for Starbucks signage.25.2. Detail 2 – South Elevation Added detail at building expansion25.3. Detail 4 – West Elevation Added expansion joint referenceSheet A-202 – Exterior Elevations Issued with changeSheet A-203 – Exterior Elevations27.1. Details 1 – Enlarged Entry Tower Plan Added jamb detail reference at door27.2. Detail 3 – Main Entry Section Added head and sill details reference at door Revised graphics and annotation for canopySheet A-301 – Wall Sections28.1. Detail 1 – MPA Stockroom Expansion Section Extended section28.2. Detail 2 – Wall Section Revised detail reference28.3. Detail 3 – Freezer/Cooler Section Extended section28.4. Detail 6A – Stockroom Expansion Joint810 S CINCINNATI AVE, STE 200, TULSA, OK 74119 918.877.6000 CYNTERGY.COMPAGE 5 OF 15
Add detail28.5. Detail 7 – Cooler Closure Detail Revised blocking information at cooler panel28.6. Detail 6B – Roof Expansion Joint @ Fascia Overhang29. Sheet A-302 – Wall Sections29.1. Detail 1 – Secondary Entrance Section Detail Show signage30. Sheet A-400 – Enlarged Restroom Plans30.1. Detail 1 – Enlarged Mall Restroom Plan Add child safety seat30.2. Detail 2 – Enlarged Mall Restroom Equipment Plan Add child safety seat30.3. Detail 3 – Womens Elevation Add recessed trash receptacles30.4. Detail 5 – Womens Elevation Add child safety seat30.5. Detail 6 – Womens Elevation Add trash receptacle30.6. Detail 7 – Mens Elevation Add child safety seat30.7. Detail 9 – Mens Elevation Add trash receptacle30.8. Detail 10 – Mens Elevation Add trash receptacle30.9. Mounting Heights and ADA Clearance Add clearance height for child safety seat and recessed trash30.10.Restroom Equipment Add surface mount trash receptacle31. Sheet A-401 – Enlarged Restroom Plans31.1. Detail 1 – Enlarged Exchange Restroom Plan Add child safety seat Removed existing wall and replaced for new31.2. Detail 2 – Enlarged Exchange Restroom Equipment Plan Add child safety seat31.3. Detail 3 – Mens Elevation Add trash receptacle31.4. Detail 4 – Mens Elevation Add trash receptacle31.5. Detail 6 – Mens Elevation Add child safety seat31.6. Detail 7 – Womens Elevation Add trash receptacle31.7. Detail 8 – Womens Elevation Add child safety seat810 S CINCINNATI AVE, STE 200, TULSA, OK 74119 918.877.6000 CYNTERGY.COMPAGE 6 OF 15
32.33.34.35.36.31.8. Detail 10 – Womens Elevation Add trash receptacle31.9. Restroom Equipment Add surface mount trash receptacleSheet A-402 – Enlarged Restroom Plans32.1. Detail 1 – Enlarged Admin Restroom Plan Add child safety seat32.2. Detail 2 – Enlarged Admin Restroom Equipment Plan Add child safety seat Revise trash receptacle type to surface mount32.3. Detail 3 – Mens Elevation Add trash receptacle32.4. Detail 4 – Mens Elevation Add child safety seat32.5. Detail 6 – Mens Elevation Add trash receptacle and revise type to surface mount32.6. Detail 7 – Womens Elevation Add trash receptacle and revise type to surface mount32.7. Detail 8 – Womens Elevation Add trash receptacle and revise type to surface mount32.8. Detail 10 – Womens Elevation Add child safety seat32.9. Restroom Equipment Add surface mount trash receptacleSheet A-403 – Enlarged Plans33.1. Detail 1 – Enlarged New Drink Station Plan Add room tag33.2. Detail 2 – Enlarged Relocated Drink Station Plan Add room tag33.3. Detail 3 – Enlarged Relocated Drink Station Plan Revised entire plan.33.4. Detail 5 – Enlarged Qdoba Plan Moved enlarged plan to KA101Sheet A-501 – Details34.1. Detail 1 – Head Detail (Air Curtain) Add detail34.2. Detail 2 – Louver Detail Add detailSheet A-502 – Details35.1. Detail 8 – Corner Window Detail Revised detail.35.2. Detail 11 - Typ. Penetration Detail Revised detail.Sheet A-601 – Door Schedule, Door and Frame Elevations810 S CINCINNATI AVE, STE 200, TULSA, OK 74119 918.877.6000 CYNTERGY.COMPAGE 7 OF 15
37.38.39.40.41.42.43.44.45.46.47.48.36.1. Revised sheet in its entiretySheet A-602 – Finish Schedules and Details37.1. Issued with changeSheet A-603 – Partition Types38.1. Partition Types Added Type G Revised Type B and C Removed Detail.Sheet A-701 – Finish Plan - PX Issued with changeSheet A-702 – Finish Plan – Food Court / Mall40.1. Detail 1 – Finish Plan - Food Court / Mall Add Subway and Starbucks referencesSheet A-703 – Finish Plan - Exchange41.1. Detail 1 – Finish Plan - Exchange Issued with changeSheet A-704 – Floor Finish Plan – PX42.1. Detail 1 – Floor Finish Plan – PX Show capped floor clean outs and drains42.2. Floor Pattern Plan Revise graphics and wording for polished concrete over new concrete toppingSheet A-705 – Floor Finish Plan – Food Court / Mall43.1. Detail 1 – Floor Finish Plan – Food Court / Mall Added references to Subway and Starbucks finish plans Revised graphics for mudbed infill area43.2. Floor Pattern Plan Revise graphics and wording for polished concrete over new concrete toppingSheet A-706 – Floor Finish Plan – Exchange44.1. Floor Pattern Plan Revise graphics and wording for polished concrete over new concrete toppingSheet A-800 – Interior Elevations45.1. Detail 1 – Food Court Interior Elevation Add reference for Starbucks interior elevation45.2. Detail 3 – Mall Interior Elevation Revised elevation at Subway.Sheet A-801 – Interior Elevations Issued with changeSheet A-802 – Interior Elevations Issued with changeSheet A-803 – Entry Portal Details48.1. Detail 5 – Blade Sign Detail Add detailQDOBA810 S CINCINNATI AVE, STE 200, TULSA, OK 74119 918.877.6000 CYNTERGY.COMPAGE 8 OF 15
49. Sheet KA101 – Qdoba Plans and Elevations49.1. Detail 1 – Qdoba Floor Plan Graphically extent of floor trench infill49.2. Detail 2 – Qdoba Reflected Ceiling Plan. Graphically show light fixtures49.3. Reflected Ceiling Plan Legend Add linear diffuser to legend.STARBUCKS50. Sheet KB101 - Starbucks Floor and Reflected Ceiling Plan50.1. Added in its entirety.51. Sheet KB102 – FF & E Plan and Schedules51.1. Added in its entirety.52. Sheet KB103 – Casework Plan and Schedules52.1. Added in its entirety.53. Sheet KB201 – Interior Elevations53.1. Added in its entirety.54. Sheet KB501 – Interior and Casework Details54.1. Added in its entirety.55. Sheet KB502 – Casework Details55.1. Added in its entirety.56. Sheet KB503 – Casework Details56.1. Added in its entirety.57. Sheet KB600 – Casework, Finishes, and Lighting Schedules57.1. Added in its entirety.58. Sheet KB701 – Interior Floor Finish Plan58.1. Added in its entirety.59. Sheet KB801 – Interior Finish Elevations59.1. Added in its entirety.60. Sheet KBP101 - Starbucks Plumbing Design Plan60.1. Added in its entirety.61. Sheet KBP501 - Starbucks Plumbing Details61.1. Added in its entirety.SUBWAY62. Sheet KC101 – Subway Floor Plan, Equipment Plan, and Floor Finish Plan62.1. Added in its entirety.STRUCTURAL63. Sheet S-001 – General Notes and Typical Details63.1. Cold-formed Metal Framing Notes Added note for openings in roof63.2. Detail 3 – Equipment Housekeeping Pad810 S CINCINNATI AVE, STE 200, TULSA, OK 74119 918.877.6000 CYNTERGY.COMPAGE 9 OF 15
64.65.66.67.68.69.70. Clarified Slab Depth Clarified Pad LocationsSheet S-101 - Keyplan64.1. Detail 1 – Keyplan Added additional Equipment Pad locationsSheet S-112 – Enlarged Plans65.1. Detail 1 – MPA2 – 1012 Roof Framing Plan Added blocking at near Grid ESheet S-113 – Enlarged Plans66.1. Detail 1 – Enlarged Framing Plan at Mech 1 – Option 1 Added notation for diagonals at MAU Added notation for coordination of structure and equipmentSheet S-114 – Enlarged Plans67.1. Detail 1 – Vestibule 209 - Wall and Canopy Foundation Plan Added section at threshold Added dimension67.2. Detail 2 – Vestibule 209 – Wall and Canopy Framing Plan Revised parapet shape to match elevationSheet S-501 – Details68.1. Detail 1 – Freezer/Cooler Plan Added note for subbase68.2. Detail 2 – Freezer/Cooler Plan Added note for subbaseSheet S-502 – Details69.1. Detail 1 – Canopy at Vestibule 209 Revised section at hanger Added clip to existing roof structure69.2. Detail 1A – Canopy at Vestibule 209 Opening New detail at thresholdSheet S-503 – Details70.1. Detail 1 – Framing Detail at MPA 2 Added note for backfill against retaining wall70.2. Detail 7 – Detail at Interior Storefront/Coiling Door Revised detail title to include coiling doors. Revised header to include coiling doors.70.3. Detail 8 – Framing at Interior Storefront/Coiling Door Revised detail title to include coiling doors.FIRE PROTECTION71. Sheet FA001 Fire Alarm Notes and Details71.1. Revised notes.72. Sheet FA101 Enlarged Fire Alarm Plan-Northwest- Option 372.1. Detail 1 - Enlarged Fire Alarm Plan-Northwest- Option 3 Revised FDC note810 S CINCINNATI AVE, STE 200, TULSA, OK 74119 918.877.6000 CYNTERGY.COMPAGE 10 OF 15
73. Sheet FA102 Enlarged Fire Alarm Plan-Northeast- Option 373.1. Detail 1 - Enlarged Fire Alarm Plan-Northeast- Option 3 Revised for fire alarm for new architectural plan74. Sheet FA103 Enlarged Fire Alarm Plan-South- Option 374.1. Detail 1 - Enlarged Fire Alarm Plan-South- Option 3 Revised FDC note75. Sheet FA104 Enlarged Fire Alarm Plan-Northwest- Option 775.1. Detail 1 - Enlarged Fire Alarm Plan-Northwest- Option 7 Revised FDC note76. Sheet FA105 Enlarged Fire Alarm Plan-Northeast- Option 776.1. Detail 1 - Enlarged Fire Alarm Plan-Northeast- Option 7 Revised for fire alarm for new architectural plan77. Sheet FA106 Enlarged Fire Alarm Plan-South- Option 777.1. Detail 1 - Enlarged Fire Alarm Plan-South- Option 7 Revised FDC note78. Sheet FX001 Fire Suppression Notes Revised notes.79. Sheet FX101 Enlarged Fire Suppression Plan-Northwest79.1. Fire Sprinkler Legend Revised sprinkler head count80. Sheet FX102 Enlarged Fire Suppression Plan-Northeast80.1. Detail 1 - Enlarged Fire Suppression Plan-Northeast Revised for fire sprinklers for new architectural planPLUMBING81. Sheet P-001 Notes, Legends, and Abbreviations81.1. Added note clarifying Bid Option #5.82. Sheet P-102 Plumbing DWV Plan - Northeast82.1. Detail 1 – Plumbing DWV Plan - Northeast Added Grease Waste, Sanitary Sewer, Grease Vent, and Vent systems for Starbucks plumbing. Added and revised estimated trenching area.82.2. Keynotes Added keynotes 12-15 for Starbucks plumbing.83. Sheet P-112 Plumbing WAG Plan - Northeast83.1. Detail 1 – Plumbing WAG Plan - Northeast Added Domestic Cold Water, Domestic Hot Water, Domestic Hot Water Return, and Filtered Watersystems for Starbucks plumbing.83.2. Keynotes Added keynotes 8-13 for Starbucks plumbing.84. Sheet P-401 Enlarged Plumbing DWV Plans84.1. Detail 1 – Enlarged DWV Plan - Northeast Tenant Area Added keynote 8 for coordination with existing structural grade beam.84.2. Detail 2 – Enlarged DWV Plan - South Food Tenant Area Added Sanitary Sewer and Vent plumbing for the Subway handsink.810 S CINCINNATI AVE, STE 200, TULSA, OK 74119 918.877.6000 CYNTERGY.COMPAGE 11 OF 15
Added and revised estimated trenching area. Added keynote 8 for coordination with existing structural grade beam. Added keynote 3 to Starbucks’ Water Tower for Sanitary Sewer.84.3. Keynotes Added keynote 8 for coordination with existing structural grade beam. Added keynote 25 for Subway plumbing.85. Sheet P-411 Enlarged Plumbing WAG Plans85.1. Detail 2 – Enlarged WAG Plan - South Food Tenant Area Added water tower, Domestic Cold Water, Domestic Hot Water, and Filtered Water line for Starbucksplumbing. Added Domestic Cold Water, Domestic Hot Water, and Domestic Hot Water Return plumbing for theSubway handsink. Added WB-1 and Domestic Cold Water plumbing for the Subway oven.85.2. Keynotes Added keynotes 26-29 for Starbucks and Subway plumbing.86. Sheet P-601 Plumbing Schedules86.1. Hydromechanical Grease Interceptor Sizing Calculation Revised calculation for Starbucks plumbing fixtures.MECHANICAL87. Sheet M-001 Notes, Legends, and Abbreviations87.1. Scope of Work Option 1 Revised and expanded to clarify Option 1.87.2. Temporary HVAC Added note to clarify temporary HVAC requirements.88. Sheet MD102 Mechanical Demolition Plan - Northeast88.1. Detail 1 – Mechanical Demolition Plan – Northeast Revised ductwork and diffuser layout in main restrooms to reflect current conditions.89. Sheet MD103 Mechanical Demolition Plan - South89.1. Detail 1 – Mechanical Demolition Plan – South Added keynote 12 to indicate relocation of a diffuser.89.2. Keynotes Added keynote 12 to indicate relocation of a diffuser.90. Sheet MD401 Mechanical Demolition Plans - Enlarged90.1. Detail 1 – Enlarged Mechanical Demolition Plan – Northeast Added keynotes 23 and 24 to indicate temporary chiller tie-in points.90.2. Keynotes Added keynotes 23 and 24 to indicate temporary chiller tie-in points.91. Sheet M-102 Mechanical HVAC Plan - Northeast91.1. Detail 1 – Mechanical HVAC Plan – Northeast Revised ductwork and diffusers in Subway to accommodate new layout. Revised ductwork and diffuser in Popeyes. Revised ductwork and diffuser in Ba
10. Sheet AD111 – Demo Area Plan - PXTRA 10.1. Detail 1 – Demo Area Plan – PXTRA Add keynote 60 at gun vault relocation Show floor drains and cleanouts for clarity Revise keynotes and graphics at exterior door on west side 10.2. Demolition Plan Legend Add to sheet
