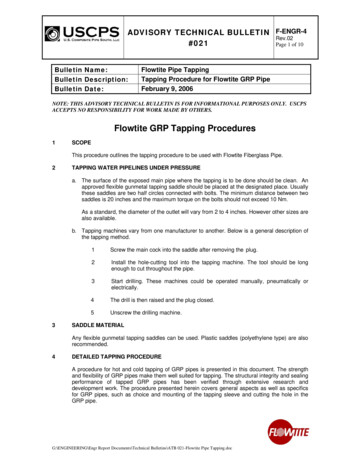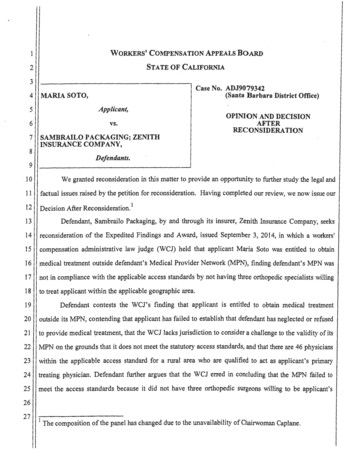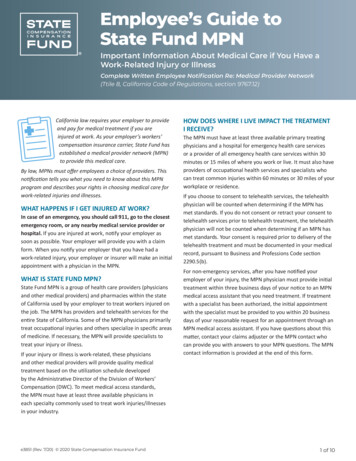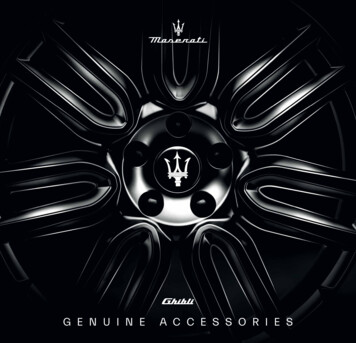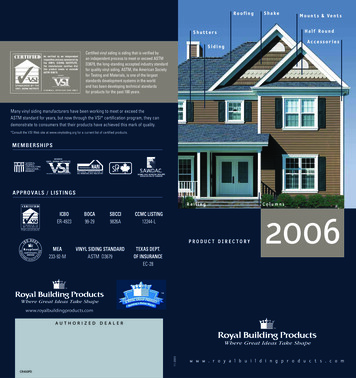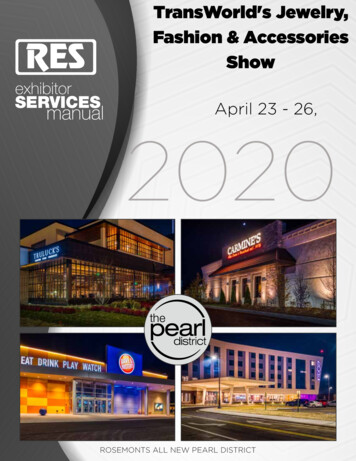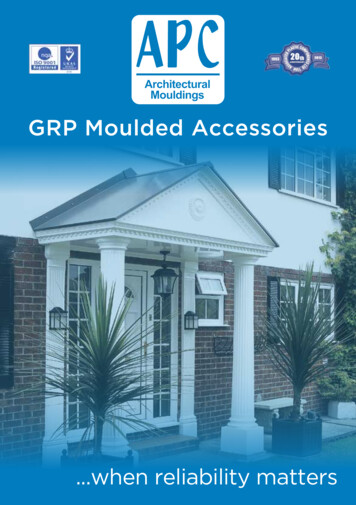
Transcription
GRP Moulded Accessories.when reliability matters
ContentsGRP Overdoor CanopiesCheltenham 730 & 8804Carisbrooke, Tamworth, Warwick, Ripley5Stafford, Rockingham, Elsdon, Ilkley6Castledene, Sherbourne, Richmond, Balmoral Shell7Balmoral Plain, Berkley Range8GRP Bow Canopies9Base Units10Door Surrounds11-12Garden Room Roofs13Columns13Concept Canopy14Flexi-Roof Modules14Porch Roofs15-16GRP Brackets and Corbels17-19Load Bearing Brackets19Load Bearing Solid Resin Brackets19GRP Organgery Roof Module20Miscellaneous21All measurements in metric unless statedWe reserve the right to amend any sizes as necessary
Quality GRP OverdoorCanopiesCheltenham730Cheltenham 730760113550Shown with “T” bar option andgrey tiles GRP brackets. (BRG7).Available in 1520, 1935 and2335mm overall widths.Cheltenham 73012501520Closed gable tiled canopy in achoice of terracotta or slate-greytile finish Woodgrain boardedgable and soffit. Shown with fullystained GRP soffit & brackets.Fleur-de-Lys option availableGRP Brackets (BRG 7). Singledoor size only.Cheltenham 730730113012501520500BRG ional canopy with clay tiledesign in a choice of terracottaor slate-grey finish. Fully detailedgrained soffit and fascia. IncludesGRP brackets.760113550725A simple monopitch canopyavailable to any door width, aneffective solution.Shown with brown resinbrackets and terracotta tile top.Shown with Fleur de Lys optionand terracotta tiles GRP brackets.(BRG7).Available in 1520, 1935 and2335mm overall widths.730or 880Carisbrooke730Traditional canopy with clay tiledesign in a choice of terracottaor slate-grey finish. Fully detailedgrained soffit and fascia. IncludesGRP brackets.Quality GRP Overdoor CanopiesThe Carisbrooke125015205801250, 1410, 1800Maximum 4200 long650Cheltenham 880The WarwickkciwraW ehTStandard Overall Widths: 1500mm – 1800mmCheltenham 880Warwick880Traditional canopy with clay tiledesign in a choice of terracottaor slate-grey finish. Fully detailedgrained soffit and fascia. IncludesGRP brackets.760113550Shown with with open frontoption and grey tiles GRPbrackets (BRG6).Available in 1520, 1935 and2335mm overall widths.Cheltenham 880Traditional canopy with clay tiledesign in a choice of terracottaor slate-grey finish. Fully detailedgrained soffit and fascia. IncludesGRP brackets.Shown with Fleur de Lys option,black frame and terracotta tilesGRP brackets. (BRG6).mm0081 – mm0051 :shtdiW llarevO dradnatSCan.serbetemmade6.3 oint panyu htwidthdiw ynupa nitoed3.6am metres.eb naC12501520Flat topped lead look canopywith smooth white fasciaincorporating period detailing.802701405206101500 to 3600Available in white, brown, oak orrosewood. Includes GRP corbels(BRG 8 shown).Cheltenham 880The RipleyyelpiR ehTmm00Standard81 – mm0Overall051 :shtWidths:diW llar1500mmevO drad–n1800mmatSCan be.semadertem in6.3anyot widthpu htdupiw toyna3.6ni metres.edam eb naCRipley88076011355012501520Flat topped lead lookcanopy with scalloped edgedetail, smooth white fasciaincorporating period detailing.802701405206101500 to 3600Available in white, brown, oak orrosewood. Includes GRP corbels(BRG 8 shown).Available in 1520, 1935 and2335mm overall widths.45
droffa tS ehTmm008Standard1 – mm00Overall51 :shtdiWidths:W llarev1500mmO dradnat–S1800mmCan .besertmadeem 6.3inoanyt puwidthhtdiwupynatoni3.6edametres.m eb naCStaffordFlat smooth white canopy withdetailed fascia. Available in white,brown, oak or rosewood.80270520610The CastledeneThe CastledeneQuality GRP Overdoor CanopiesThe StaffordQuality GRP Overdoor CanopiesStandard Widths: 1550mm x 500mm & 2050mm x 500mmStandard Widths: 1550mm x 500mm & 2050mm x 500mmThey can be made in any size up to a maximum of:They can be made in any size up to a maximum of:6200mm by (up to) 3300mm in one piece (see page 39, Flexis). 6200mm by (up to) 3300mm in one piece (see page 39, Flexis).Castledene1500 to 3600options as shown.) Available inwhite or brown, oak or rosewood.30012401530110Also available without brackets.Lead look top optional.Available in white, brown, oakor rosewood.720360Elsdon4156 Profile of Solid VersionThe eSherbournenruobrehS ehT dna aicsaf etihw htoomRaiseds revolead-looksliated dacanopy.el delloRRolled.yponaleadc kodetailsol-daeloverdesiasmoothRwhite fascia and.)5GRB( slesoffitbroc withPRGtraditionalsedulcnI .gdetailing.niliated laIncludesnoitidartGRPhtiw corbelstiffos (BRG5).mm0003 :htdiMinimumW mumixWidth:aM mm1500mm0051 :htdMaximumiW muminWidth:iM3000mm100650800A realistic rolled lead-toppeddoor canopy. Suitable for baytops. Smooth fascia detail.150370Available in white, brown, oak orrosewood.80 235701500 - 3000610The RichmondThe RichmondRichmond60mm1270137060mm270mmManufactured to any size. Shownwith a realistic lead top finish,smooth fascia detail.6060mm35270mm60mm35mm35mm50 27050mm125mm35mm35mm270mm125125mm300 160160mm50mm125mm160mmAvailable in white, brown, oakand rosewood.A great bay roof, fully insulatedceiling with extra soffit to avoidplastering.40150IlkleyAlso available without brackets.10025 10025 100 Profile of Gutter Version125mm55330The IlkleyyelklI ehTAvailable in a white, brown, oakor rosewood underside. 270mmTiles available in terracotta orgrey colours.Also a choice ofwhite, brown, oak or rosewoodunderside.Realistic lead-effect canopy withceiling tray incorporating fullymoulded brackets. Includes GRP brackets (BRG5)with steel inserts.The ElsdonnodslE ehTClay tiled effect door canopy witha flat fascia and ceiling. Suppliedwithout brackets. Can be fittedwith corbel brackets BRG4,BRG5 or BRG11 from our rangeas optional extras. Sherbourne665 ThemRockinghamahgnikcoR ehT1620 Available with a rangeof brackets.Elegant Victorian style doorcanopy in a smooth finishincorporating fully mouldedbrackets. 530FixTimingberPUInsulation100 Lead look top optional.602050500Detailed denture fascia withslight textured GRP soffit. Weoffer solid top or (built-in gutterBrackets not included with thiscanopy but are available onrequest.Rockingham270200240310610640Balmoral ShellAvailable for single door size onlyBalmoral ShellThe Elsdon4090560Balmoral ShellAvailable for single door size only132015501600510Available for single door use only.730A distinctive shell detail canopywith lead look top.Shown with brackets (BRG4 or5). Available in white, brown, oakor rosewood.100 ElsdonThe3805015001007
QualityGRP Overdoor CanopiesBalmoral PlainBalmoral PlainThe IlkleyAvailable for single door size only510Balmoral PlainShown with brackets (BRG4 or5). Available in white, brown, oakor rosewood.730All we need is your brickwork opening size.380Manufactured in strong rigid G.R.P thisbeatifully designed canopy is available tofit openings between 1500 and 3400.1500The50 Berkley650 Projection100The Berkley is available in three standard widths:1250mm - 1410mm - 1800mm overall and also in custom widths between1250mm - 3200mm.There is a choice of woodgrain or whitegrain for the soffit and grey orterracotta red for the tiles.650BerkleyMono pitched canopy withtraditional clay-tile effect inchoice of colours, with closeboarded gable and soffitdetailing.The answer to your fitting problems.100Arched canopy with leadlook top.Ideal for an arched door orfeature.Quality GRP Bow CanopiesThe IlkleyAvailable for single door size only1250 - 1410 - 180078050050BRG 7bracketsIncludes GRP brackets (BRG7).The650Berkley650 ProjectionThe BerkleyProjectionBerkleyis availablein three standard widths:The Berkley is availableThein threestandardwidths:1250mm overall- 1410mm1800mmoveralland alsoin custom widths between1250mm - 1410mm - 1800mmand -alsoin customwidthsbetween1250mm - 3200mm. 1250mm - 3200mm.There is aorchoiceof woodgrainor whitegrainThere is a choice of woodgrainwhitegrainfor the soffitand grey foror the soffit and grey orred for the tiles.terracotta red for the terracottatiles.650Berkley ExtendedMono pitched clay-tiled effectin choice of colours, with closeboarded woodgrained gableand soffit detailing.GLASS REINFORCED BOWCANOPIESThe answerto yourfittingGLASS REINFORCEDBOWCANOPIESAllweneedis your brickworkGLASS REINFORCEDBOWCANOPIESGLASSREINFORCEDBOWCANOPIESThe answerto yourfittingproblemsAvailable in three shades of white,chocolate brown, oak and rosewood. Cutsfitting time to a minimum and can becompleted by an installer, eliminating leadwork and plaster ceilings etc. No need forspecialist contractors to finish the job.GLASS REINFORCEDREINFORCED BOWBOW CANOPIESCANOPIESGLASSThe answertoyour to yourfittingopeningproblemsThe answer Theto ll we needis yourbrickworkopening size.TheAllanswerto yourfittingproblemswe needis yourbrickworkopening size.All we needisyourbrickworkopeningsize.All wewe needneed isis youryour brickworkbrickwork openingopening size.size.Optional GRPAll50BRG 7bracketssimulatedOptional GRP25mmleadOptionalGRP 25mmsimulatedOptional GRPflashingsimulated25mm 75leadOptional GRPsimulated25mmmmOptional GRPavailable.leadflashing25mm75lead ashing75leadmmavailable.flashingavailable.New LeadmmLook75flashingmmavailable.75NewAvailableLead LookFlashingmmavailable.New LeadAvailableLookFlashingNew Lead LookFlashing AvailableNew Lead lashing AvailableRemovethis areawhenfittingOverall lengthUp to 4200Suggested opening sizesCentrebracket asrequiredLead-LoLead-LoNowNow AvAvNow AvailableLead-LookLead-LookTopTopNow AvailableNow AvailableLead-LookTopNow AvailableFoam-filled &Foam-Filled& edOptionalFoam-Filled &Unfilled OptionalFoam-Filled&Foam-Filled&Full SoffitFullformsSoffit formsUnfilledOptionalUnfilled rnalFullceilingUnfilled Optionalinternal ceilingIncludes GRP brackets ernalinternalceilingceiling6mm6mm ThickThickSoffitSoffitOverallMODELMODELMODELAll overdoor canopies are supplied withfixing kit and instructions Beautiful Moulded Design Fast Easy Installation Made in Strong Rigid Fibreglass Totally Maintenance Free Transforms & Protects any Doorway Delivered Approx’ 7-14 Days Full 10 year Guarantee Available in many colour variations8FLead-Look Top topLead-lookLead-Look TopNow AvailableNow AvailableLead-LookTopnow available780500GLASS REINFORCED BOW NPROJECTIONHSIZEA B C 1D 2D E FA B A CB 1DE FMODEL SIZE SIZEDIMENSIONSC 2D1D PROJECTION2DE F H HMODEL MODEL DIMENSIONS300 19001800Canopy 250 2360 PROJECTION175mmPROJECTION1500 256 200DIMENSIONSSIZE1800AYourB CanopyC 23601D2DE300 1500F 1500H200300250180025023601900175mmTheBow1900 256256 200175mmSIZEAnswerA BToCanopy1D2D 1DE3002400 Canopy2830E 300FH310mm2500 1900H 390 250SIZEAC BC2DFMODELSIZE Foam-Filled / Unfilled Optional Dark Brown & Light Oak,Rosewood and 3 Shades of White Any Opening from 1500 to 3400 Next Day Delivery AvailableA6mm Thick6mm ThickSoffitSoffit6mm ThickSoffitDIMENSIONSB C 1D 2D E300 2830Window1800 00 19002400Canopy300 30028302500310mm2400250Canopy3002500 3901900390 250310mm250300 23601800 Canopy1800250Canopy2360 250175mm2800 300Canopy3103150360mm190015001900256200175mm460 26015002563002002800 2500 Fast2400EasyInstallation300 2500Canopy300 28002830 Canopy310mm1900390300 250310 mm2500460260300 28303400 300Canopy33037302400300Canopy2830 300490mm310mm250019003902502400310mm590 280250019003903002503400 2800 CanopyTotallyMaintenanceFree300 28002800 Canopy 310 34003150 Canopy360mm2500300 260330 3003730 460490mm3400 5902800590 280490mm3400310Canopy330 37302800280 CanopyStrongRigidFibreglass300 31502800310Canopy31502800360mm2800 30025002800460 25002603400460 360mm2601800Canopy2501800 Canopy 250 23602360Canopy 330 3730 300 3400 2800 590 280490mm One 3400PieceLeak-ProofMoulding300 3730490mm3400 Canopy3400330Canopy3730 3302803400 30028003400590 2800280 590 490mm6mm ThickSoffit6mmThickSoffitFPROJECTIONPROJECTIONH300 19001900 15001500 256256200200175mm175mm300 25002400 CanopyCanopy 300300 28302830 3002500 19001900 3903902400250250310mm310mm2800 Canopy 310 3150 300300 2800 2500 4602800260260360mm360mm3400 CanopyCanopy 330330 37303730 300 3400 280034002800 590280490mm9
K 1 BASE U NIT SPECIFICATION2100 OR 2300Quality GRP OverdoorCanopiesDoor SurroundsBase UnitsVICTORIAN WINGED DOOR SURROUNDulded GRP base unit including attached gallowsMade from strong rigid fibreglass, never rots orMk. 1 Base Unitsted in minutes. A firm foundation for any bayM K 1 BASE U NIT SPECIFICATIONManufactured from strongrigid glass reinforced plastic,Fullydesignedmoulded GRPfastbaseunitincluding attached gallowsandeasye in arethree shadesforof breglass, never rots orinstallation. Fully mouldedRosewood.warps, fitted in minutes. A firm foundation for any baybottom with bracket attachedwindow.in one piece with a 12mmE mahoganyA B plywoodC DwindowEF G(Available in three shades of white, Chocolate Brown,SE board. For use in conjunctionOakand210Rosewood.2130our50 530 20CKETwithBow150Bay 330Canopies.SECKETFully moulded GRP base unit including attached gallowsbracket. Made from strong rigid fibreglass, never rots orwarps,E20F fittedGin minutes. A firm foundation for any baywindow.M K 2 BASE UN IT SPECIFICATIONSIZEA 330B C2440370 23050 D6501800 BASEINC. 1 BRACKET2130 210 150 3302850 340 230 33050650505302020(Available in three shades of white, Chocolate Brown,2400 BASEOakand Rosewood.ThisMk 2 base unit has no equal.Yearsof research andINC. 1 BRACKET 2440 370 230 33050 650 20developmenthas1800born Bowthis doublesidedfinished GRP base1800basefitswithCanopy,etc.2800 BASESIZEA allowingB C youD EFunit,mouldedin oneno jointsorseams,2850340 piece,230 33050 65020INC. 2 BRACKET1800 BASE213021015033050530INC.1BRACKETto fit a base unit and window board including sill all at the2400BASEAvailablein basethree 1800mm 2400mm e time.Yourwindowframessimplysitonetc.top.INC. 1 BRACKET 2440 370 230 33050 6502800 BASEover garage doors or door and window combinations.We havedeveloped a uniquePacker Boxes for alternative height requirements canto order.designbe madeenablingthe winged endsof theFastsurroundto be extendedand easy installation is a feature of all our products.to suit your application.This allows you the flexibility toorder this beautiful surround tofit your own door width.M K 1 BASE U NIT SPECIFICATIONSECKETVictorianWingedVariable length wing design allows for correct fittingG20205065020This revolutionary developmentThis Mk 2 base unit has no equal. Years of research anddevelopment has born this double sided finished GRP basein GRP closed tool processunit,mouldedin one piece,no jointsandor seams,allowing youCreatinga beautifullyfinishedinternalexternalsill inallowsus tomake atocompletefit a base unit and window board including sill all at .double sided finished base withno seams or joins. ThefirstFramescan basebe either faced drained or concealed eofhasthe framewitha bead,FigBrown,1. of research and(Availablein Thisthreeshadesofunitwhite,Chocolateunitever to bemadebydevelopmenthas born this double sided finished GRP baseOakprocess.and Rosewood.newIt’sneverbeena beautifully finished internal and external sill inCreatingonestep.mouldedin one piece, no joints or seams, allowing youeasier to installunit,a bowwindow,fit(Availableamoney.basein unitand window board including sill all at thesaving you timetoandthree shades of white, Chocolate Brown,Victorian PorticoSIZEMost products are ex-works packed, ready for dispatch.Framesbe eitheror concealed drainedA Bcan CD facedE drainedFby packingthe Fframe with a bead, Fig 1.SIZE theAbackB edgeC Dof E1800 MK 2 BASEINC. 1 BRACKET2180180030150 330MK 2 BASE2400 MK 2 BASEINC. 1 BRACKET2400 MK 2 aBASECreatingbeautifullyfinished internal and external sill in230 330 40 660INC. 1 BRACKET 2670 30267030 230 330 40 660one step.INC. 1 BRACKET2180 3040150 330510405108060 190Base Units are available in: 3 Shadesof -works packed,for dispatch. Chocolate Brown, Light Oak and RosewoodSIZE101800 MK 2 BASEINC. 1 BRACKET2400 MK 2 BASEAB2180 30CD150 330EF405101800TwoTWOpillarPILLARHEIGHTSheights2100 OR 23002100 or230030Variable widthbetween pillars1800 - 384060280VICTORIANPORTICODOORSURROUNDVariable length wingdesign allows forcorrect fittingover garage doors or door and window combinations.300300Fast and easy installation is a feature of all our 880VariablepillarVariableheights 0Available in white, brown, oakand rosewood.Shown with lead top.600600235023501920 maximumbetweenpillars1920 maximum between ANVICTORIANDOORDOORSURROUNDSURROUNDManufactured in a Satin FinishVictorianPopular design surround withfluted pillars.178019068013560Easy to install on any single dooropening.Available in white, brown, oakand rosewood.80780240140147022030Two pillarheights2100 or2300TWO TWOPILLAR PILLARHEIGHTSHEIGHTS2100 OR21002300OR 2300Shown with lead top.60(Available in three shades of white, Chocolate Brown,Oak and Rosewood.6904400Maximum sizeincluding pillarsWith smooth pillars this elegantdesign will transform theappearance of any door and sidelights.M K 2 BASE UN IT SPECIFICATIONMost products areOakex-workspacked, ready for dispatch.and Rosewood.same time.Your window frames simply sit on top.80135Packer Boxes for alternative height requirements canbe made to order.Manufactured in a Satin finish.INC. 2 BRACKETMfacedK 2 drainedBASEUNIT SPECIFICATIONFramesbe eitherorconcealeddrainedMk.can2 BaseUnitsExample:1800fitsFigwith1.1800 Bow Canopy, etc.by packing the back edge of the framewitha basebead,2850 340 230 330Brighten up your garage withthis version of our great lookingsurround in the Victorian Style.Also available in the flat-topGeorgian style.Maximum overallsize 4570910BetweenPillars270280Beautiful Moulded Design Fast Easy Installation Fully Guaranteed Made in Strong Rigid Fibreglass Totally Maintenance Free Transforms any Doorway Delivered Approx’ 7 Days Available in 3 shades of White, Brown, Light Oak & Rosewood11
SUGGESTEDFRAMELAYOUT SHEETSUGGESTED FRAMELAYOUTSHEET(OTHER SIZES OF FRAME CAN BE USED)(OTHERSIZESOFFRAMECANBEUSED)Quality3 MetreGRP OverdoorGarden RoomCanopiesRoofGEORGIAN DOOR SURROUNDDoor SurroundsOUTSIDE OF FRAMELead look top rs280*Georgian top available1730in anystandardlengthto a maximum of1730StandardupSizesize3000mm in one piece.Max 3150 Top, 2915 90Our unique drain hopper can befitted at any point on the gutterallowing you more flexibility.Available in: 5, 7, 9, 11 and 13segment size. Special variationsin length made to order. Normaldelivery approx’ 7-14 days.Wall5050250A modern surround in a satinfinish. The top can be up to amaxiumum size of 3150mmoverall. V ICTORIAN PORTICODon’t sit in a greenhouse, relax in agarden room.13Segment 11Segment 9Segment 7SegmentTwoTWOpillarPILLARheightsHEIGHTS2100or2100 OR 2300230082030Pillars are also availableseparately.Fully insulated roof 0.2U Value,this keeps your conservatorycool in summer and warm inwinter, eliminating condensationproblems.8202208201470Up To820Georgian top available in anylength up to a maximum of2990mm in one piece.Garden rooms can be used in conjunction145with our flexi
1800 Canopy 2400 Canopy 2800 Canopy 3400 Canopy PR OJECTI N H 175mm 310mm 360mm 490mm A 250 30 0 310 33 0 B 2360 2830 3150 3730 C 3 0 3 0 3 0 0 1D 19 25 28 4 2D 1 50 1 9 0 25 0 28 E 2 6 3 4 6 59 F 0 5 DIMENSIONS GLASS REINFORCED BOW CANOPIES 25mm 75 mm Optional GRP simulated lead flashing av
