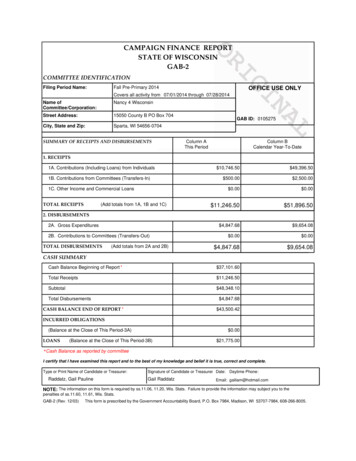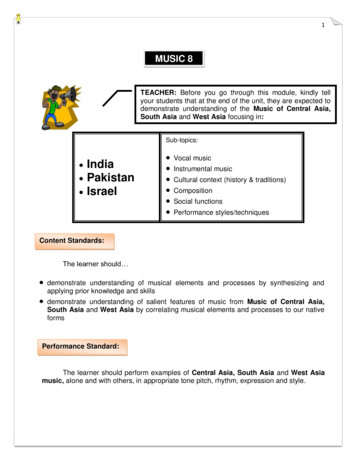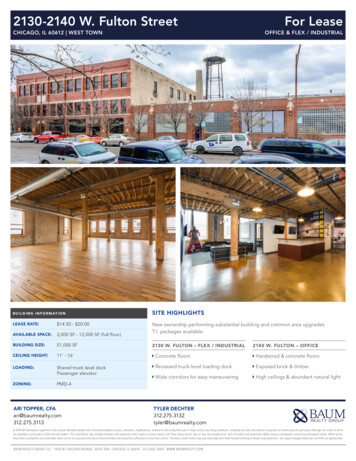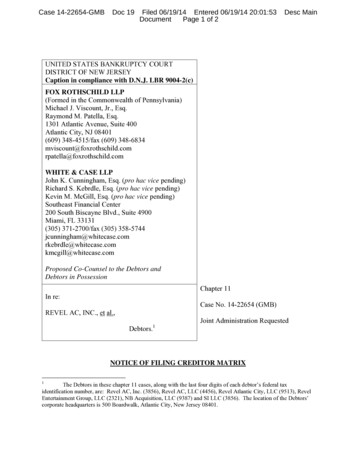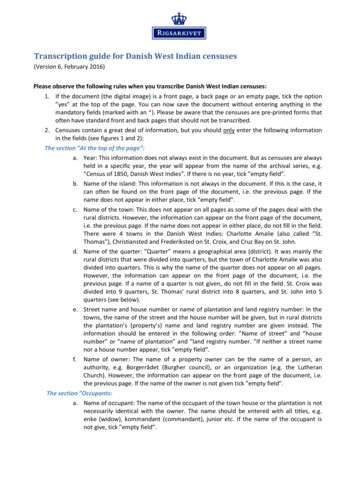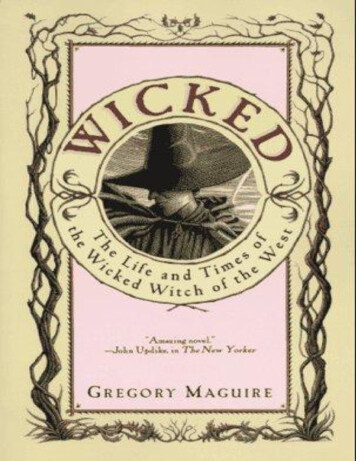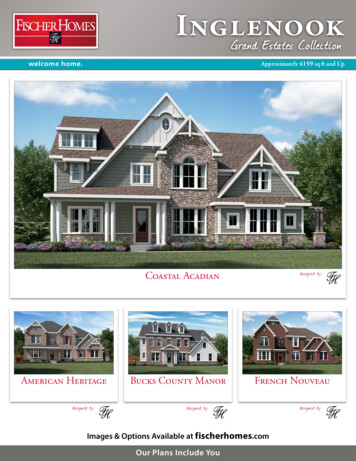
Transcription
InglenookGrand Estates CollectionApproximately 4159 sq ft and Updesigned by:Coastal AcadianAmerican Heritagedesigned by:Bucks County ManorFrench Nouveaudesigned by:Images & Options Available at fischerhomes.comOur Plans Include Youdesigned by:
InglenookGrand Estates CollectionApproximately 4159 sq ft and UpMain Level Design(INCLUDES 9 FT FIRST FLOOR CEILING HEIGHT)Upper Level Design(INCLUDES 9 FT SECOND FLOOR CEILING HEIGHT)Images & Options Available at fischerhomes.comCopyright 2021 Fischer Homes, Inc. “Because we are constantly improving our product, we reserve the right to change features, brand names, dimensions, architectural details and designs. This brochure is for illustrativepurposes only and not part of a legal contract. Windows, doors, and ceilings may vary on options and elevations selected. Not all features nor options are shown. Please ask our sales counselor for complete information.”Our Plans Include YouRVSD. 04/21IM 05/21
InglenookGrand Estates CollectionApproximately 4159 sq ft and UpMain Level Design Options(INCLUDES 9 FT FIRST FLOOR CEILING HEIGHT)Images & Options Available at fischerhomes.comCopyright 2021 Fischer Homes, Inc. “Because we are constantly improving our product, we reserve the right to change features, brand names, dimensions, architectural details and designs. This brochure is for illustrativepurposes only and not part of a legal contract. Windows, doors, and ceilings may vary on options and elevations selected. Not all features nor options are shown. Please ask our sales counselor for complete information.”Our Plans Include YouRVSD. 04/21IM 05/21
InglenookGrand Estates CollectionApproximately 4159 sq ft and UpMain Level Design Options(INCLUDES 9 FT FIRST FLOOR CEILING HEIGHT)Images & Options Available at fischerhomes.comCopyright 2021 Fischer Homes, Inc. “Because we are constantly improving our product, we reserve the right to change features, brand names, dimensions, architectural details and designs. This brochure is for illustrativepurposes only and not part of a legal contract. Windows, doors, and ceilings may vary on options and elevations selected. Not all features nor options are shown. Please ask our sales counselor for complete information.”Our Plans Include YouRVSD. 04/21IM 05/21
InglenookGrand Estates CollectionApproximately 4159 sq ft and UpUpper Level Design Options(INCLUDES 9 FT SECOND FLOOR CEILING HEIGHT)Images & Options Available at fischerhomes.comCopyright 2021 Fischer Homes, Inc. “Because we are constantly improving our product, we reserve the right to change features, brand names, dimensions, architectural details and designs. This brochure is for illustrativepurposes only and not part of a legal contract. Windows, doors, and ceilings may vary on options and elevations selected. Not all features nor options are shown. Please ask our sales counselor for complete information.”Our Plans Include YouRVSD. 04/21IM 05/21
InglenookGrand Estates CollectionApproximately 4159 sq ft and UpOptional Finished Lower Level Design(INCLUDES 9 FT FOUNDATION HEIGHT)Images & Options Available at fischerhomes.comCopyright 2021 Fischer Homes, Inc. “Because we are constantly improving our product, we reserve the right to change features, brand names, dimensions, architectural details and designs. This brochure is for illustrativepurposes only and not part of a legal contract. Windows, doors, and ceilings may vary on options and elevations selected. Not all features nor options are shown. Please ask our sales counselor for complete information.”Our Plans Include YouRVSD. 04/21IM 05/21
InglenookGrand Estates CollectionApproximately 4159 sq ft and UpBasement Design(INCLUDES 9 FT FOUNDATION HEIGHT)Images & Options Available at fischerhomes.comCopyright 2021 Fischer Homes, Inc. “Because we are constantly improving our product, we reserve the right to change features, brand names, dimensions, architectural details and designs. This brochure is for illustrativepurposes only and not part of a legal contract. Windows, doors, and ceilings may vary on options and elevations selected. Not all features nor options are shown. Please ask our sales counselor for complete information.”Our Plans Include YouRVSD. 04/21IM 05/21
InglenookGrand Estates CollectionApproximately 4159 sq ft and UpOptional Finished Lower Level Design Options(INCLUDES 9 FT FOUNDATION HEIGHT)Images & Options Available at fischerhomes.comCopyright 2021 Fischer Homes, Inc. “Because we are constantly improving our product, we reserve the right to change features, brand names, dimensions, architectural details and designs. This brochure is for illustrativepurposes only and not part of a legal contract. Windows, doors, and ceilings may vary on options and elevations selected. Not all features nor options are shown. Please ask our sales counselor for complete information.”Our Plans Include YouRVSD. 04/21IM 05/21
Grand Estates Collection Coastal Acadian Images & Options Available at fischerhomes.com designed by: designed by: designed by: designed by: American Heritage Bucks County Manor French Nouveau. Our Plans Include You . Windows, doors, and ceilings may vary on options and ele

